New Homes » Tokai » Aichi Prefecture » Gamagori
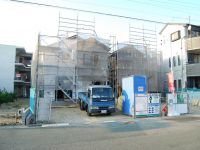 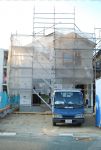
| | Aichi Prefecture Gamagori 愛知県蒲郡市 |
| JR Tokaido Line "Mikawa Mitani" walk 23 minutes JR東海道本線「三河三谷」歩23分 |
Features pickup 特徴ピックアップ | | Parking two Allowed / Ocean View / Super close / It is close to the city / Within 2km to the sea / A quiet residential area / Around traffic fewer / Or more before road 6m / Toilet 2 places / 2-story / Underfloor Storage / Flat terrain / Readjustment land within 駐車2台可 /オーシャンビュー /スーパーが近い /市街地が近い /海まで2km以内 /閑静な住宅地 /周辺交通量少なめ /前道6m以上 /トイレ2ヶ所 /2階建 /床下収納 /平坦地 /区画整理地内 | Price 価格 | | 22,800,000 yen 2280万円 | Floor plan 間取り | | 4LDK 4LDK | Units sold 販売戸数 | | 1 units 1戸 | Total units 総戸数 | | 2 units 2戸 | Land area 土地面積 | | 158.54 sq m (registration) 158.54m2(登記) | Building area 建物面積 | | 106 sq m (registration) 106m2(登記) | Driveway burden-road 私道負担・道路 | | Nothing, Southeast 13m width (contact the road width 7.9m) 無、南東13m幅(接道幅7.9m) | Completion date 完成時期(築年月) | | December 2013 2013年12月 | Address 住所 | | Aichi Prefecture Gamagori Mitani-cho Wakamiya 愛知県蒲郡市三谷町若宮 | Traffic 交通 | | JR Tokaido Line "Mikawa Mitani" walk 23 minutes
JR Tokaido Line "Gamagori" walk 41 minutes
JR Tokaido Line "Mikawaotsuka" walk 45 minutes JR東海道本線「三河三谷」歩23分
JR東海道本線「蒲郡」歩41分
JR東海道本線「三河大塚」歩45分
| Contact お問い合せ先 | | TEL: 0800-809-8535 [Toll free] mobile phone ・ Also available from PHS
Caller ID is not notified
Please contact the "saw SUUMO (Sumo)"
If it does not lead, If the real estate company TEL:0800-809-8535【通話料無料】携帯電話・PHSからもご利用いただけます
発信者番号は通知されません
「SUUMO(スーモ)を見た」と問い合わせください
つながらない方、不動産会社の方は
| Building coverage, floor area ratio 建ぺい率・容積率 | | 60% ・ 200% 60%・200% | Time residents 入居時期 | | December 2013 2013年12月 | Land of the right form 土地の権利形態 | | Ownership 所有権 | Structure and method of construction 構造・工法 | | Wooden 2-story 木造2階建 | Construction 施工 | | One Construction (Ltd.) 一建設(株) | Use district 用途地域 | | One dwelling 1種住居 | Other limitations その他制限事項 | | Law Article 22 section, It is the sewage treatment area. 法第22条区域、下水処理区域です。 | Overview and notices その他概要・特記事項 | | Building confirmation number: No. KS113-1310-01313, Parking: car space 建築確認番号:第KS113-1310-01313号、駐車場:カースペース | Company profile 会社概要 | | <Marketing alliance (mediated)> Governor of Aichi Prefecture (11) No. 009152 (Corporation) Aichi Prefecture Building Lots and Buildings Transaction Business Association Tokai Real Estate Fair Trade Council member round seven housing (Ltd.) Gamagori shop Yubinbango443-0056 Aichi Prefecture Gamagori Shinmei-cho, 8-10 <販売提携(媒介)>愛知県知事(11)第009152号(公社)愛知県宅地建物取引業協会会員 東海不動産公正取引協議会加盟丸七住宅(株)蒲郡店〒443-0056 愛知県蒲郡市神明町8-10 |
Local appearance photo現地外観写真 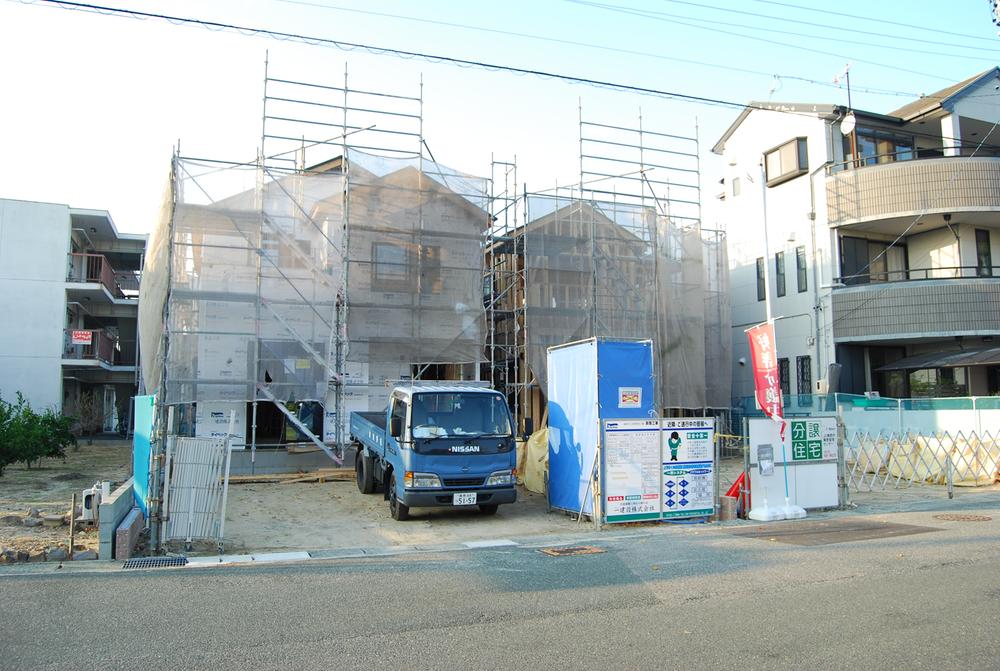 Local (11 May 2013) Shooting
現地(2013年11月)撮影
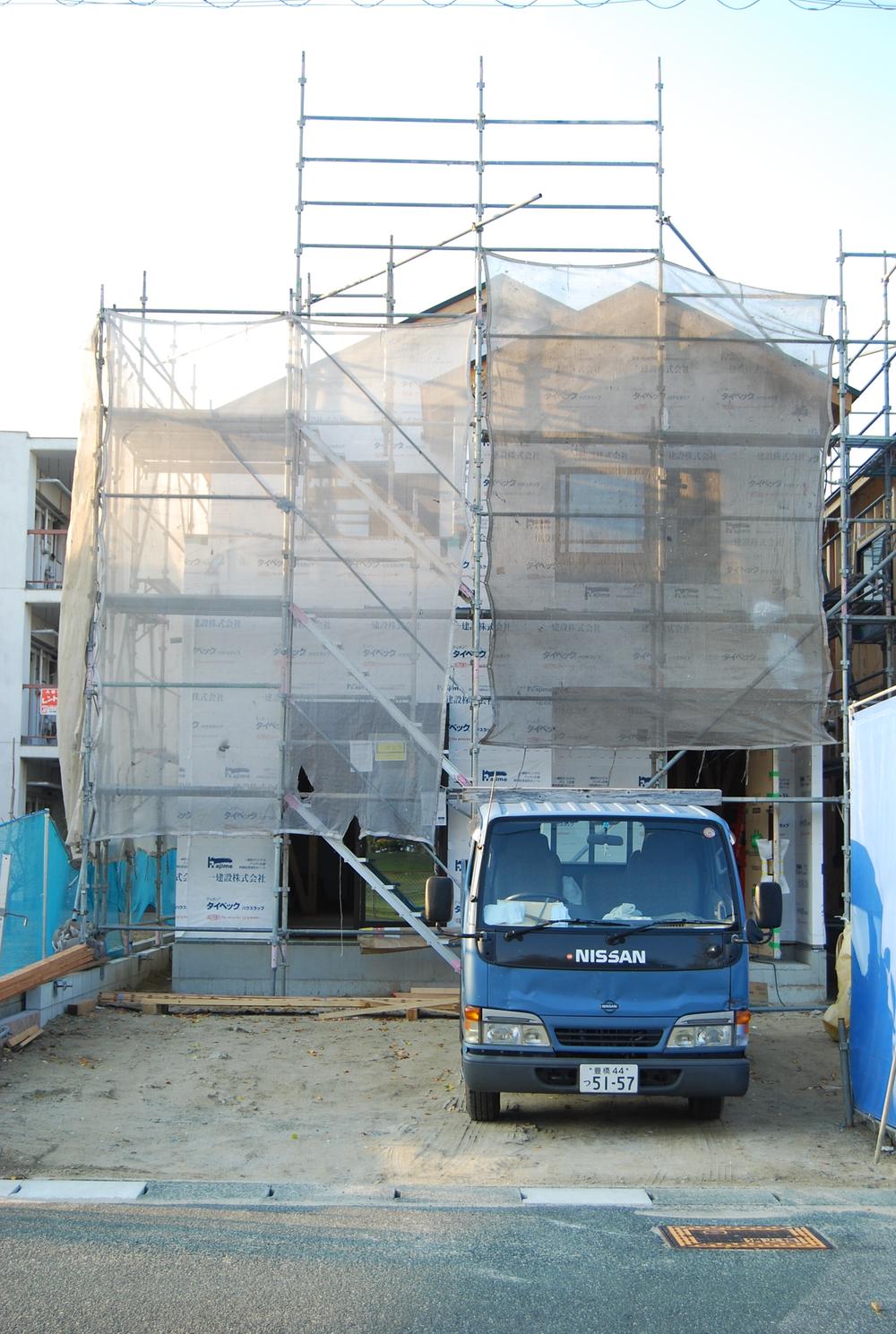 Local (11 May 2013) Shooting
現地(2013年11月)撮影
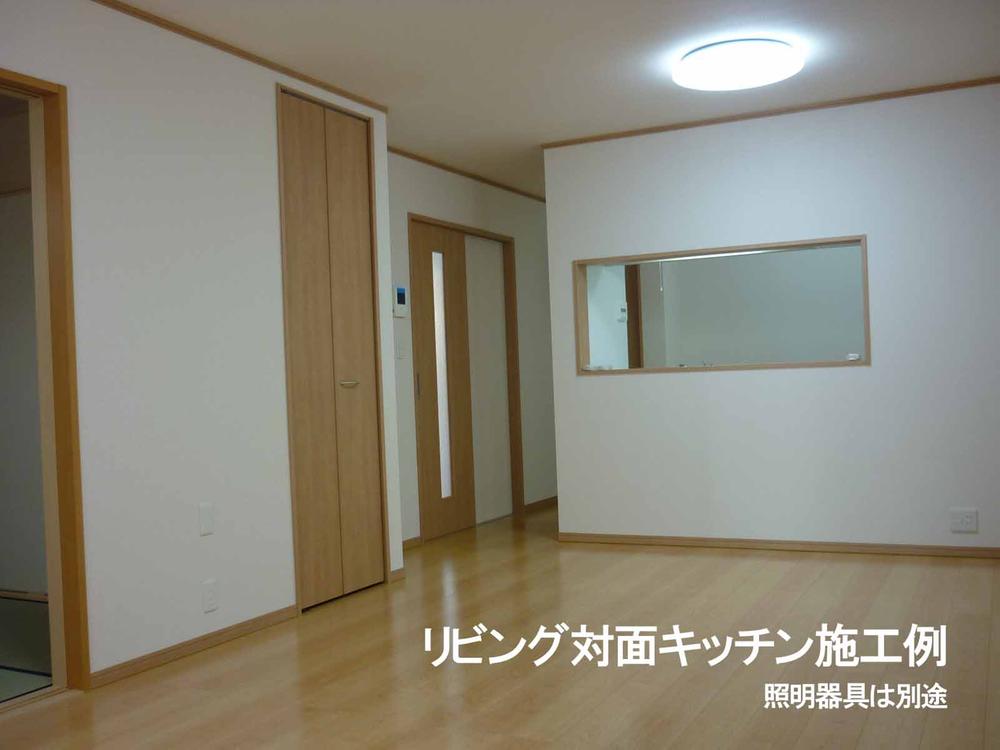 Same specifications photos (living)
同仕様写真(リビング)
Floor plan間取り図 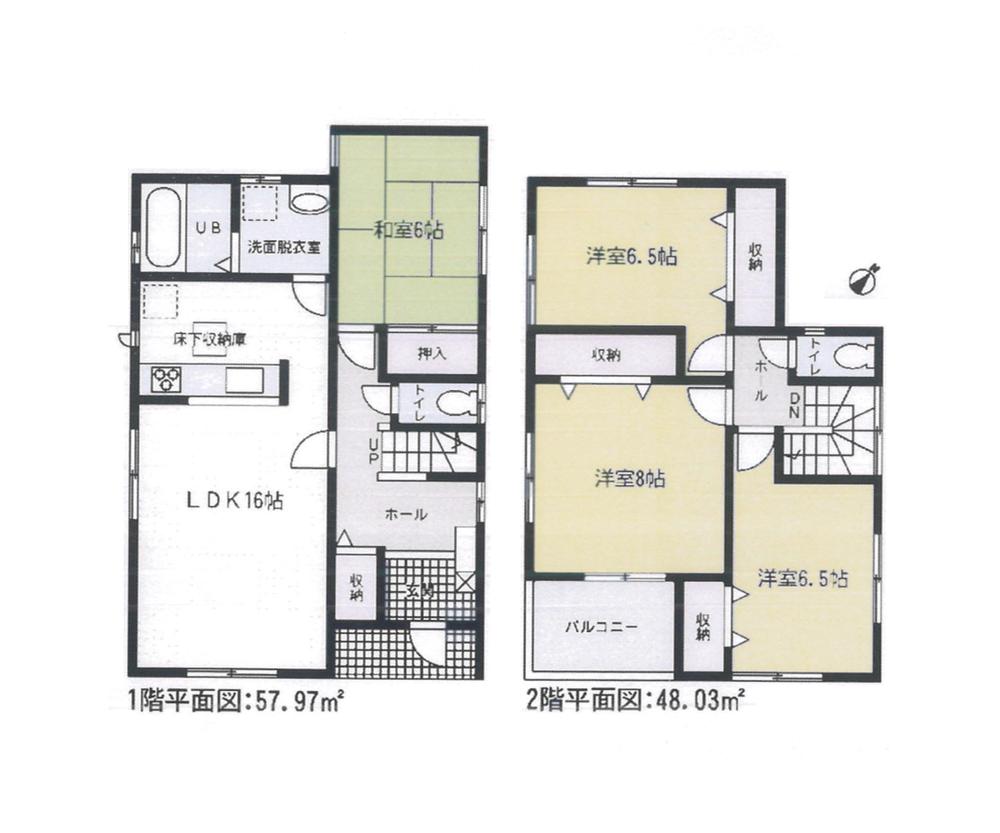 22,800,000 yen, 4LDK, Land area 158.54 sq m , Building area 106 sq m
2280万円、4LDK、土地面積158.54m2、建物面積106m2
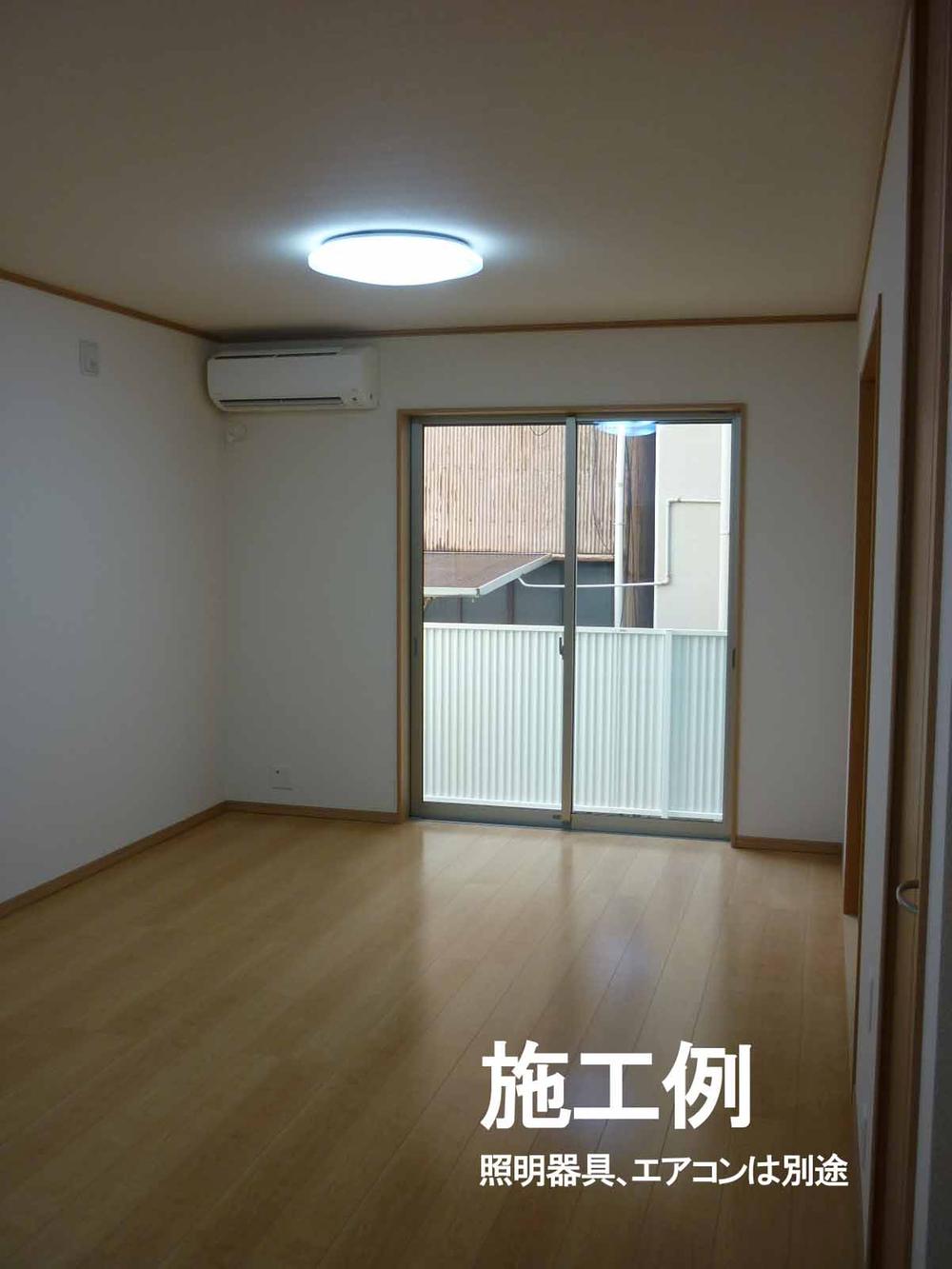 Same specifications photos (living)
同仕様写真(リビング)
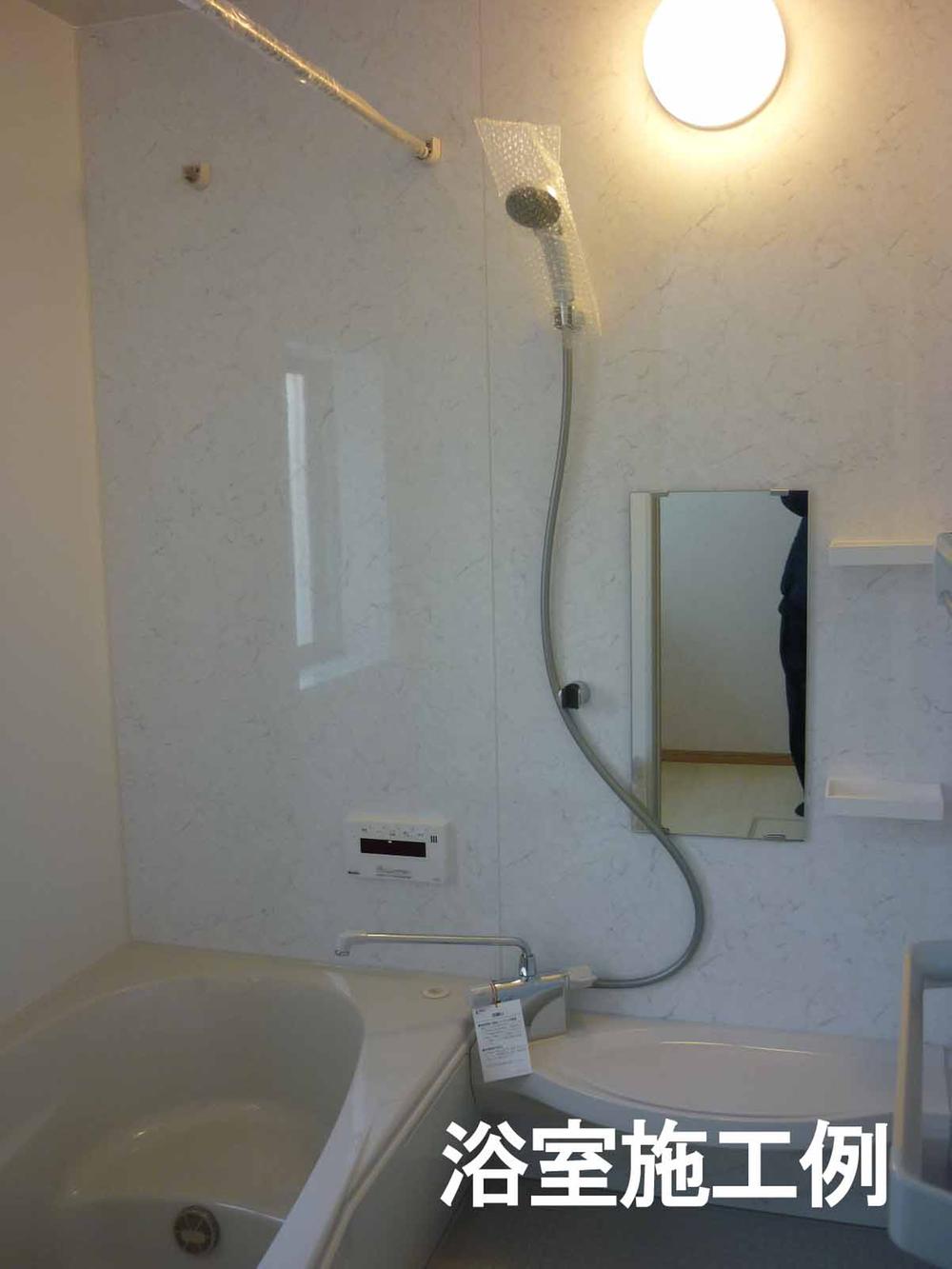 Same specifications photo (bathroom)
同仕様写真(浴室)
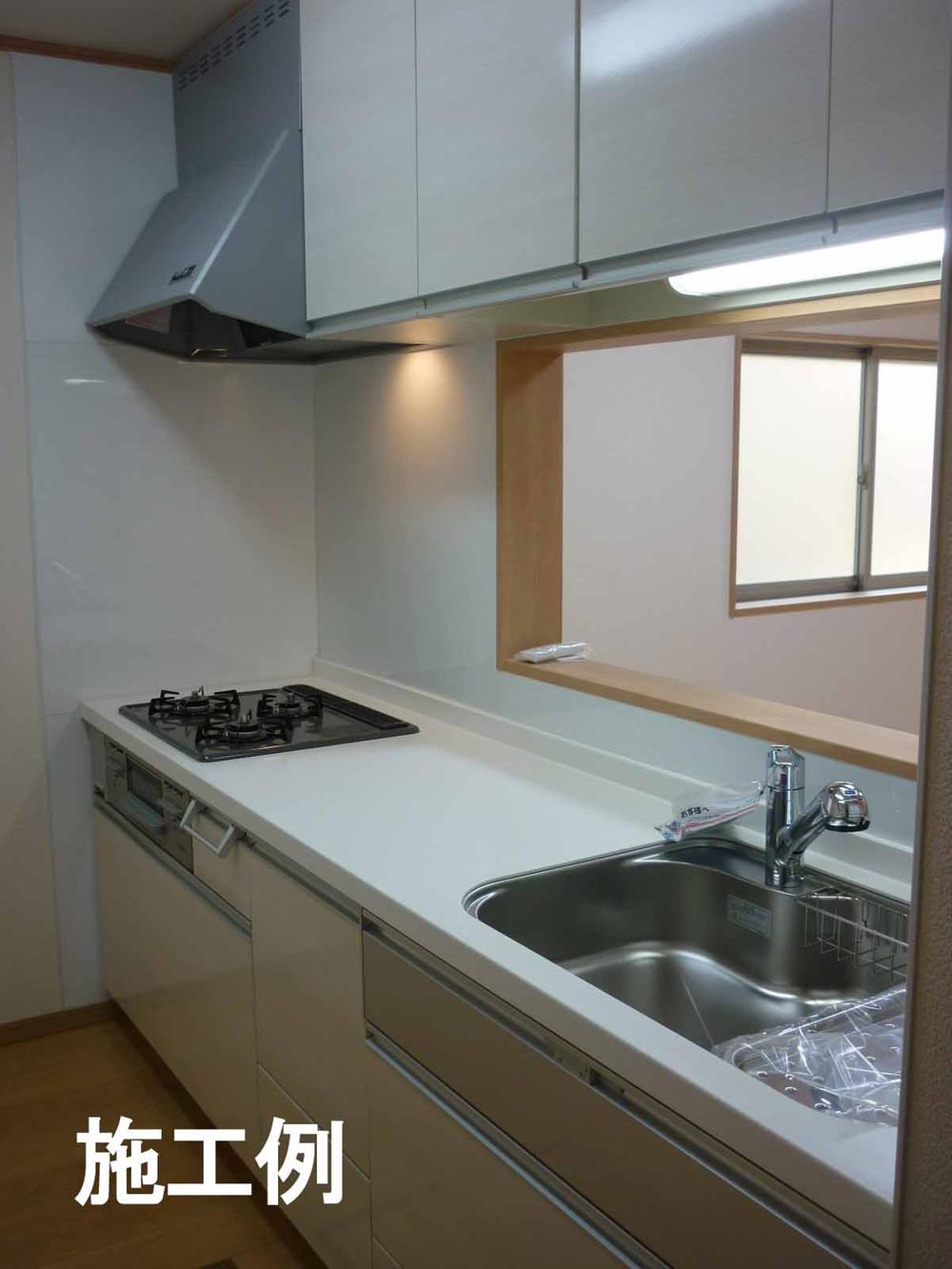 Kitchen
キッチン
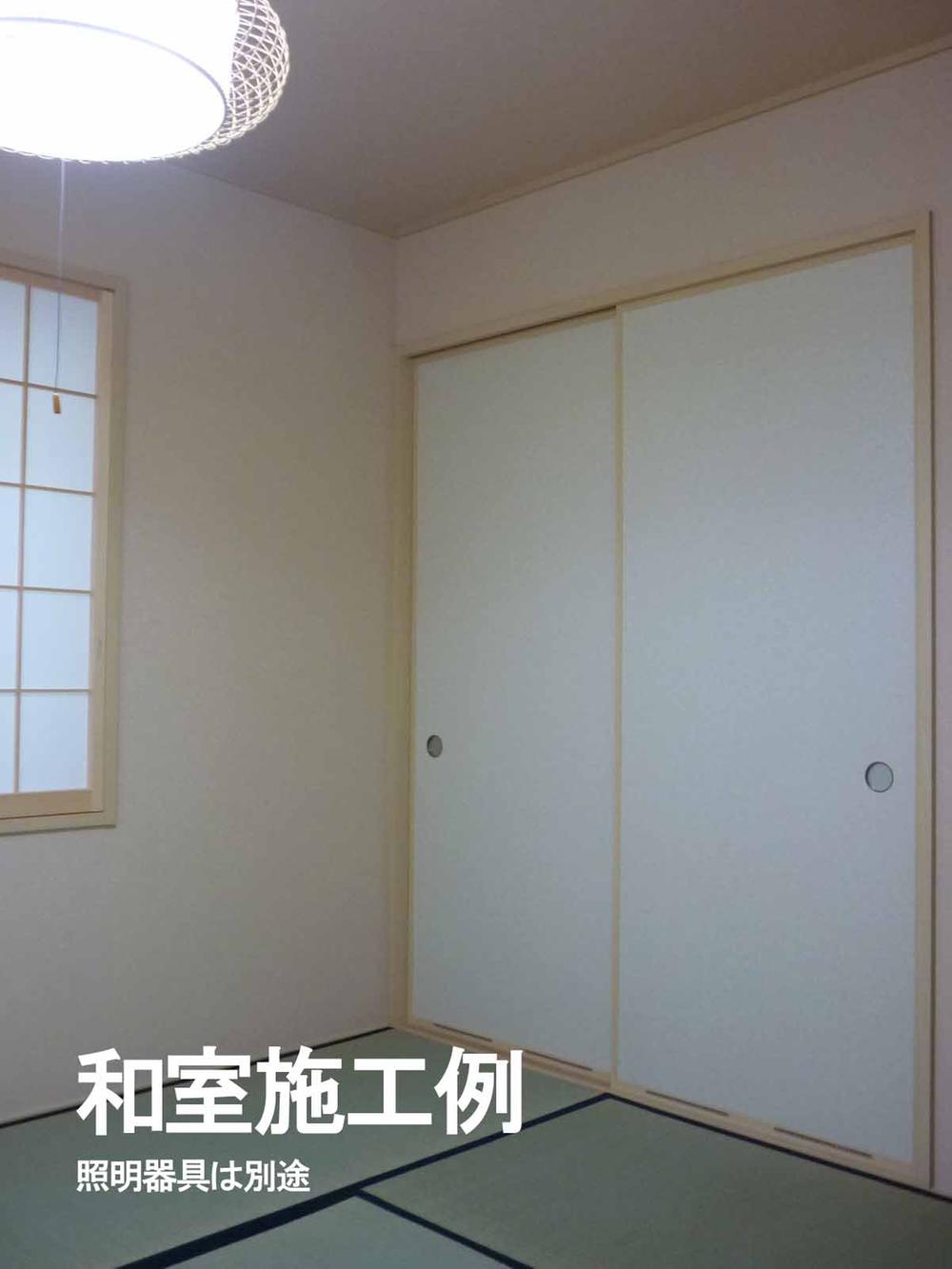 Same specifications photos (Other introspection)
同仕様写真(その他内観)
The entire compartment Figure全体区画図 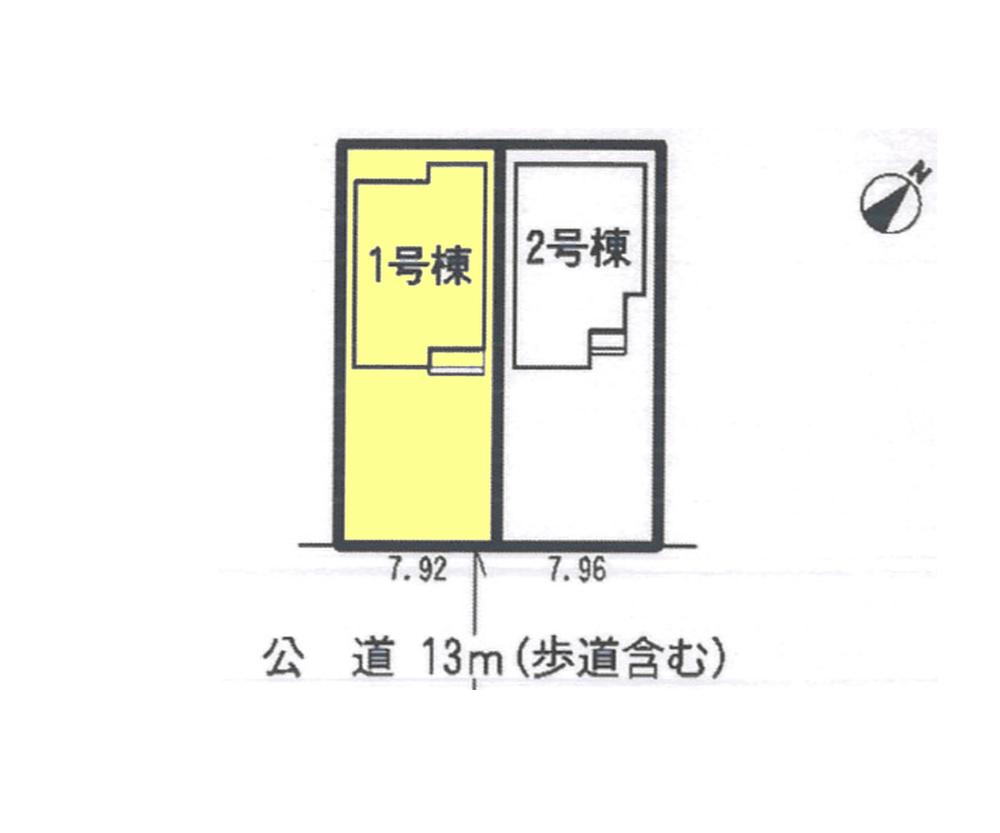 Compartment figure
区画図
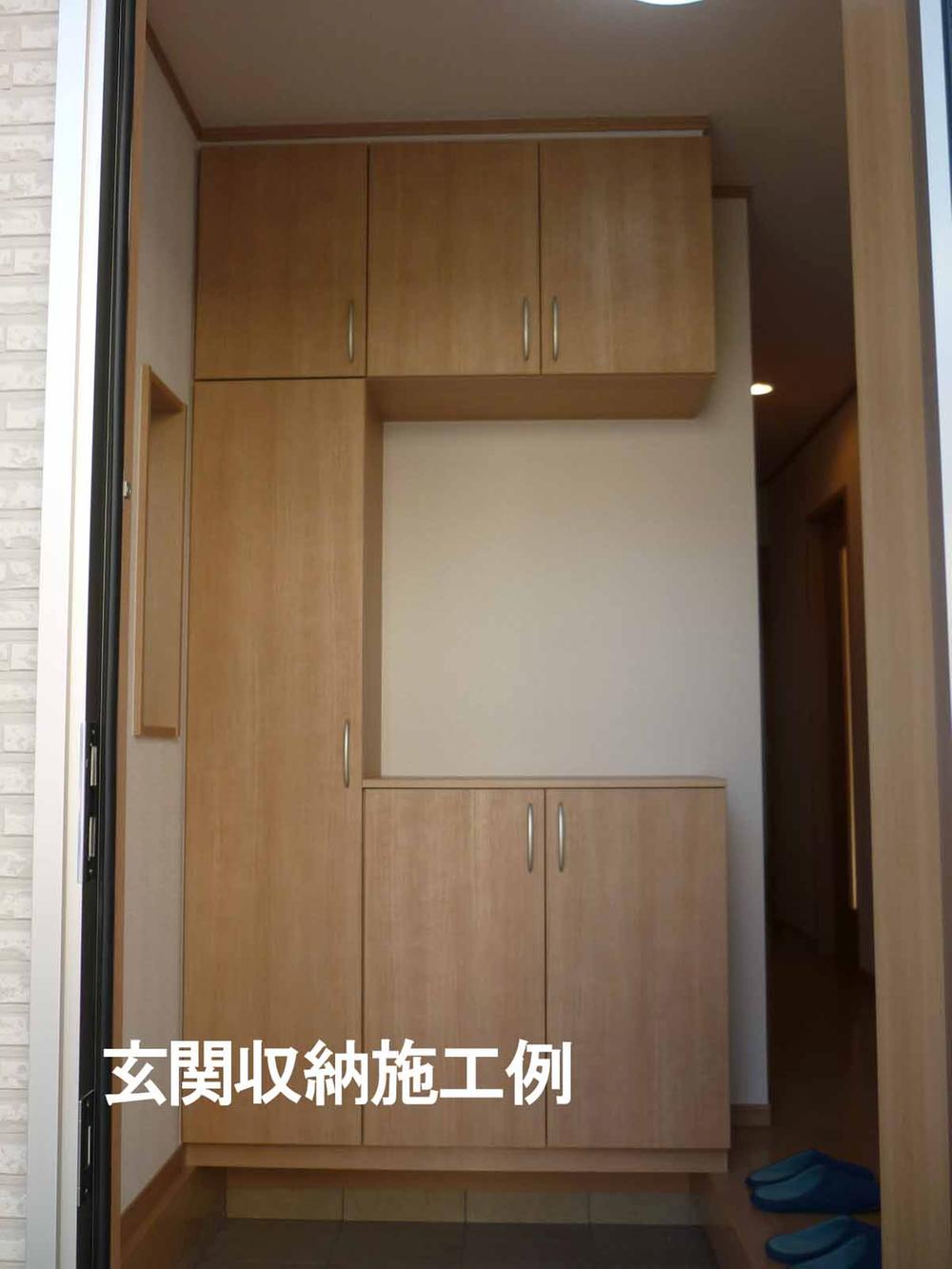 Same specifications photos (Other introspection)
同仕様写真(その他内観)
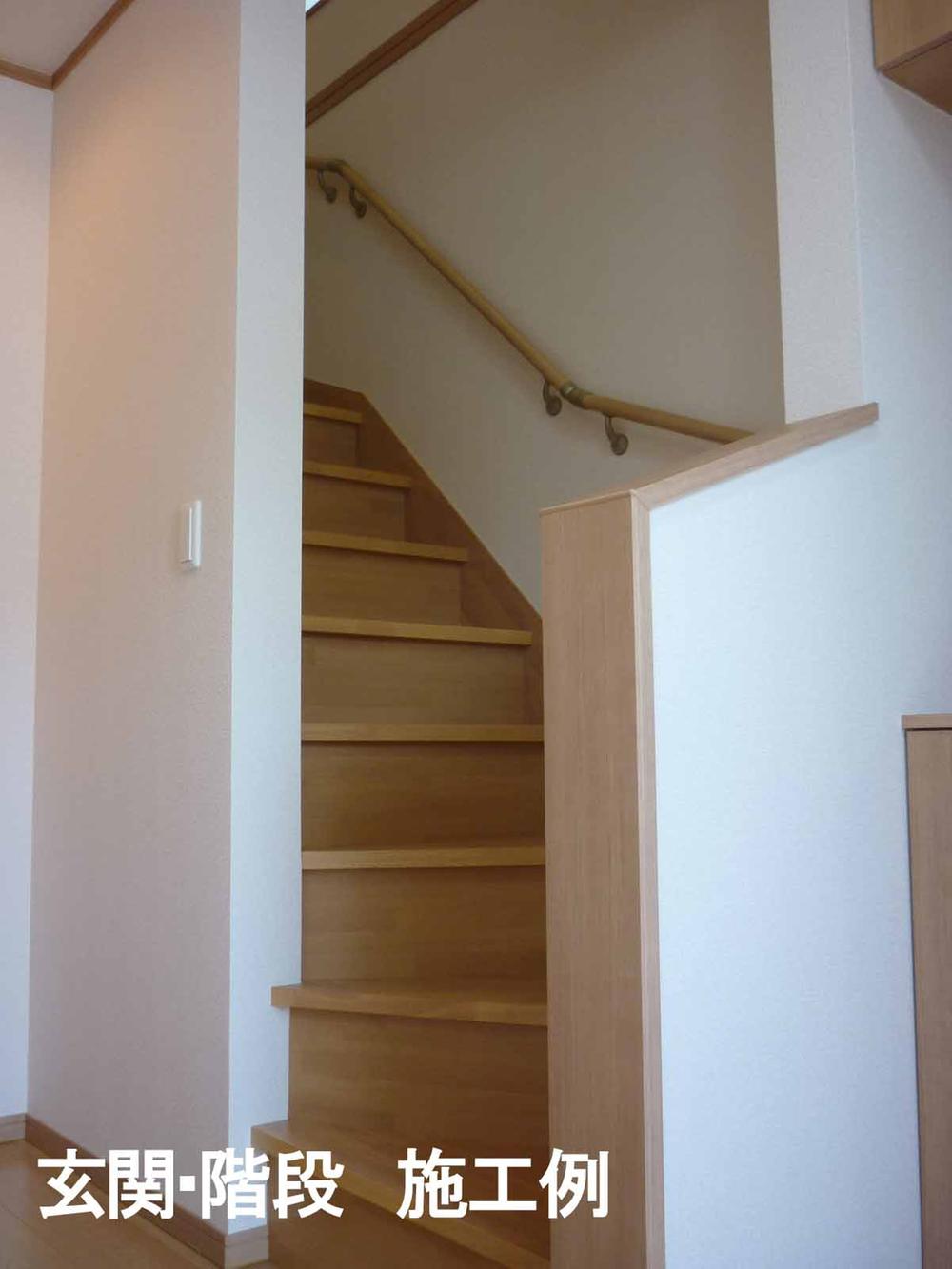 Same specifications photos (Other introspection)
同仕様写真(その他内観)
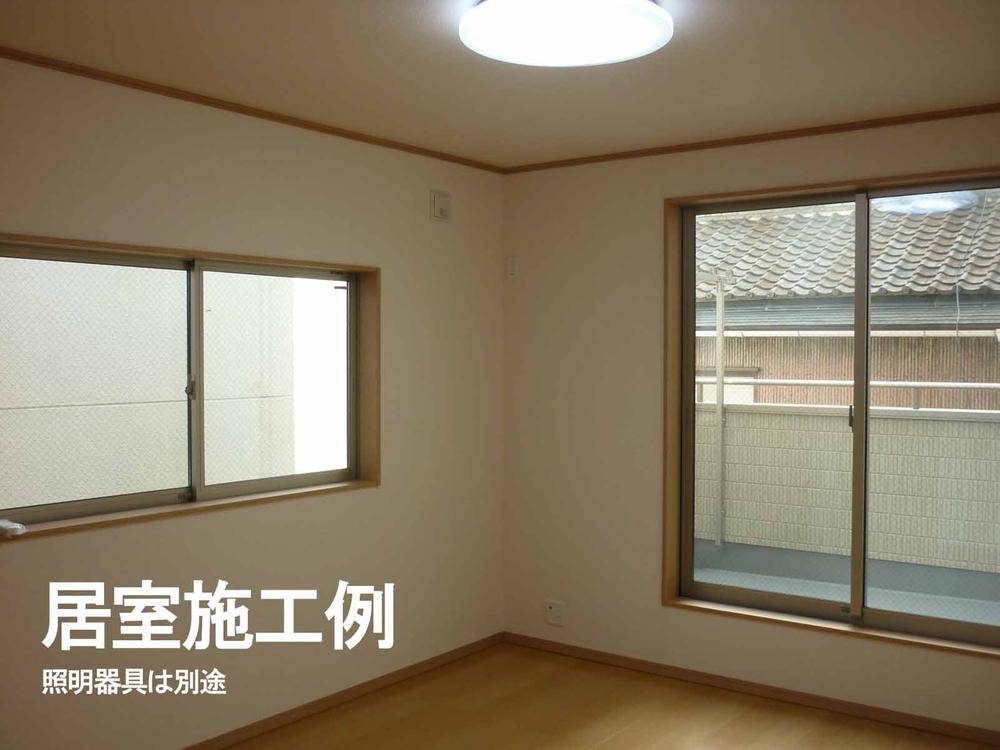 Same specifications photos (Other introspection)
同仕様写真(その他内観)
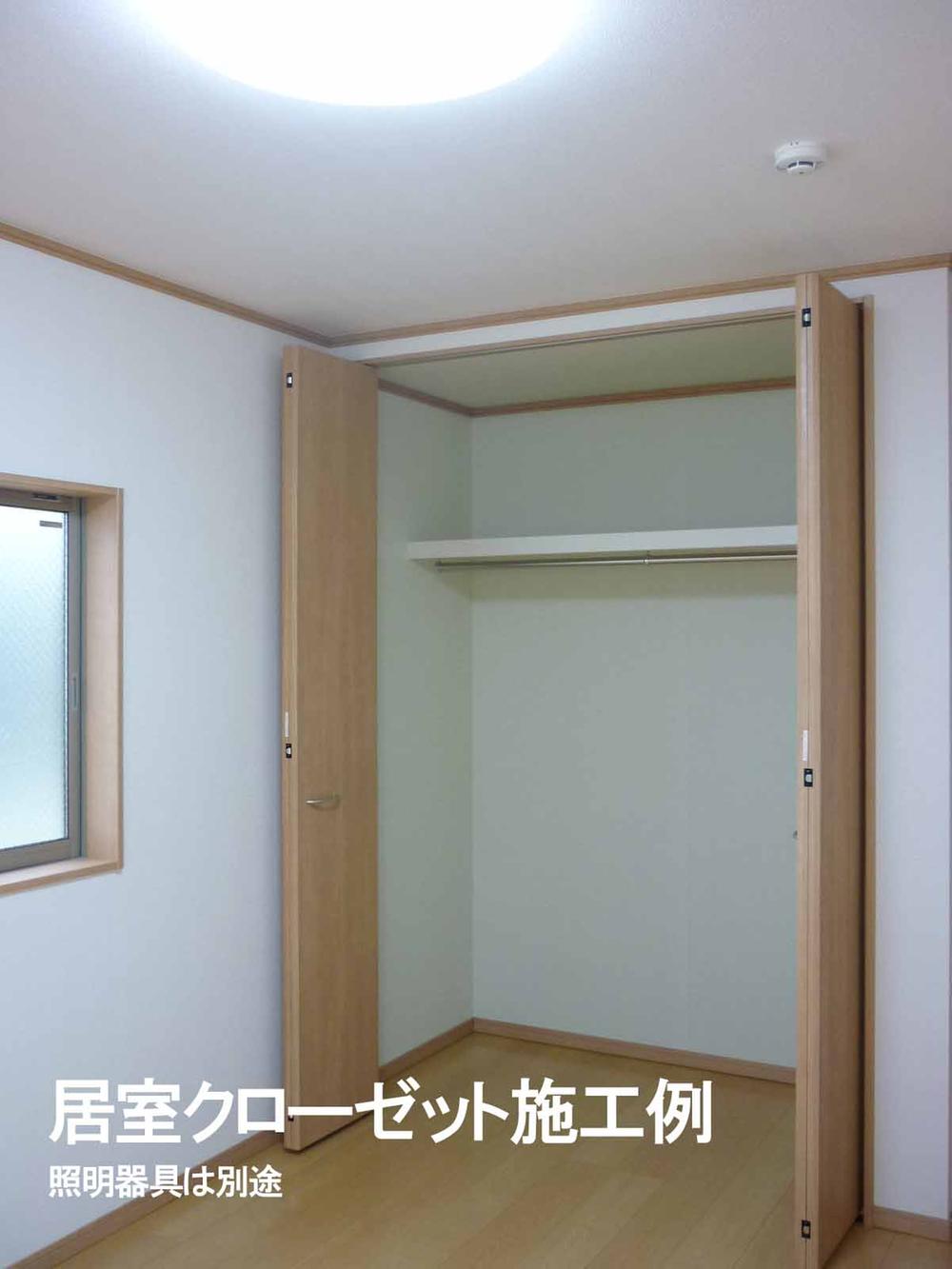 Same specifications photos (Other introspection)
同仕様写真(その他内観)
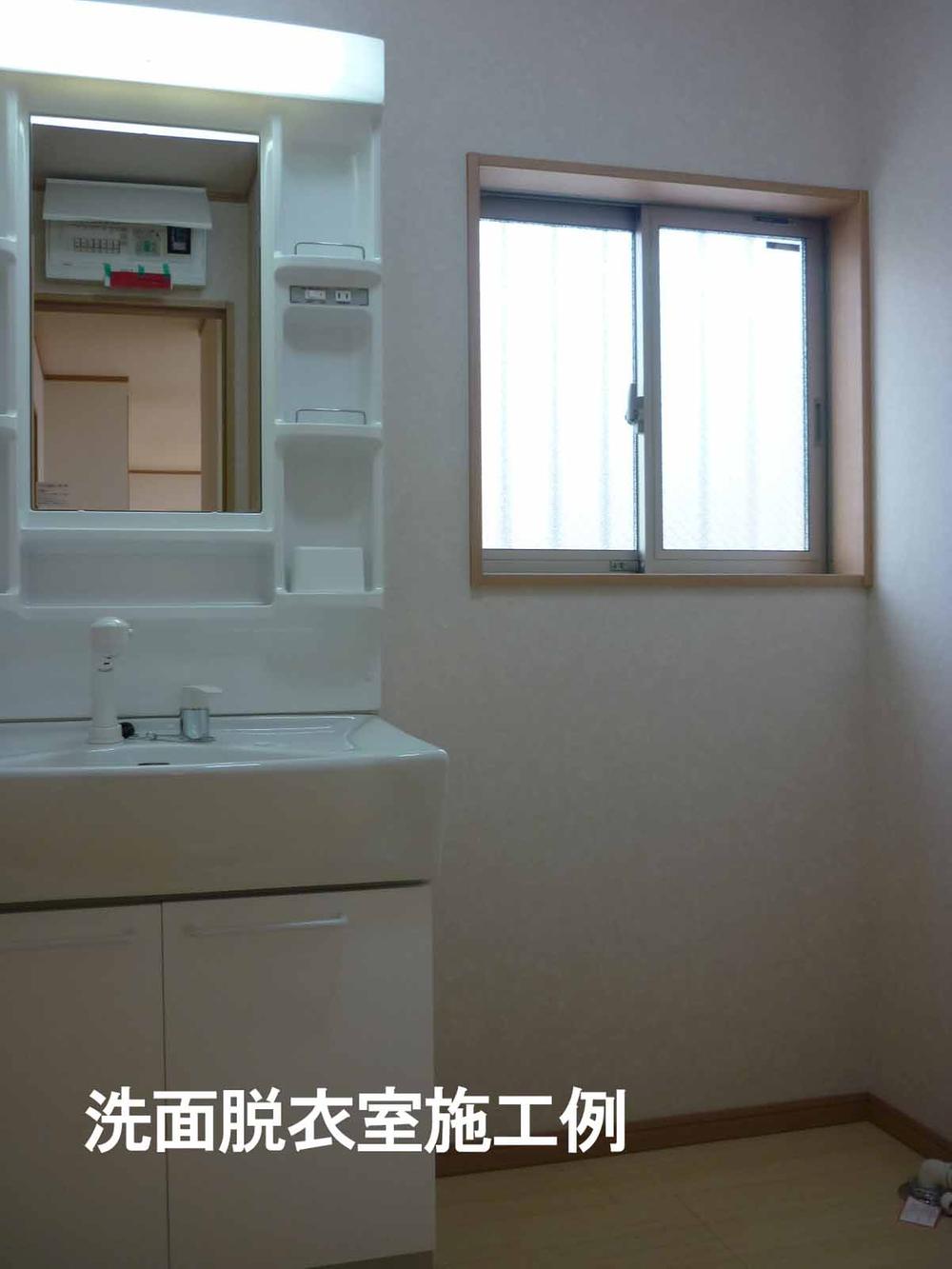 Same specifications photos (Other introspection)
同仕様写真(その他内観)
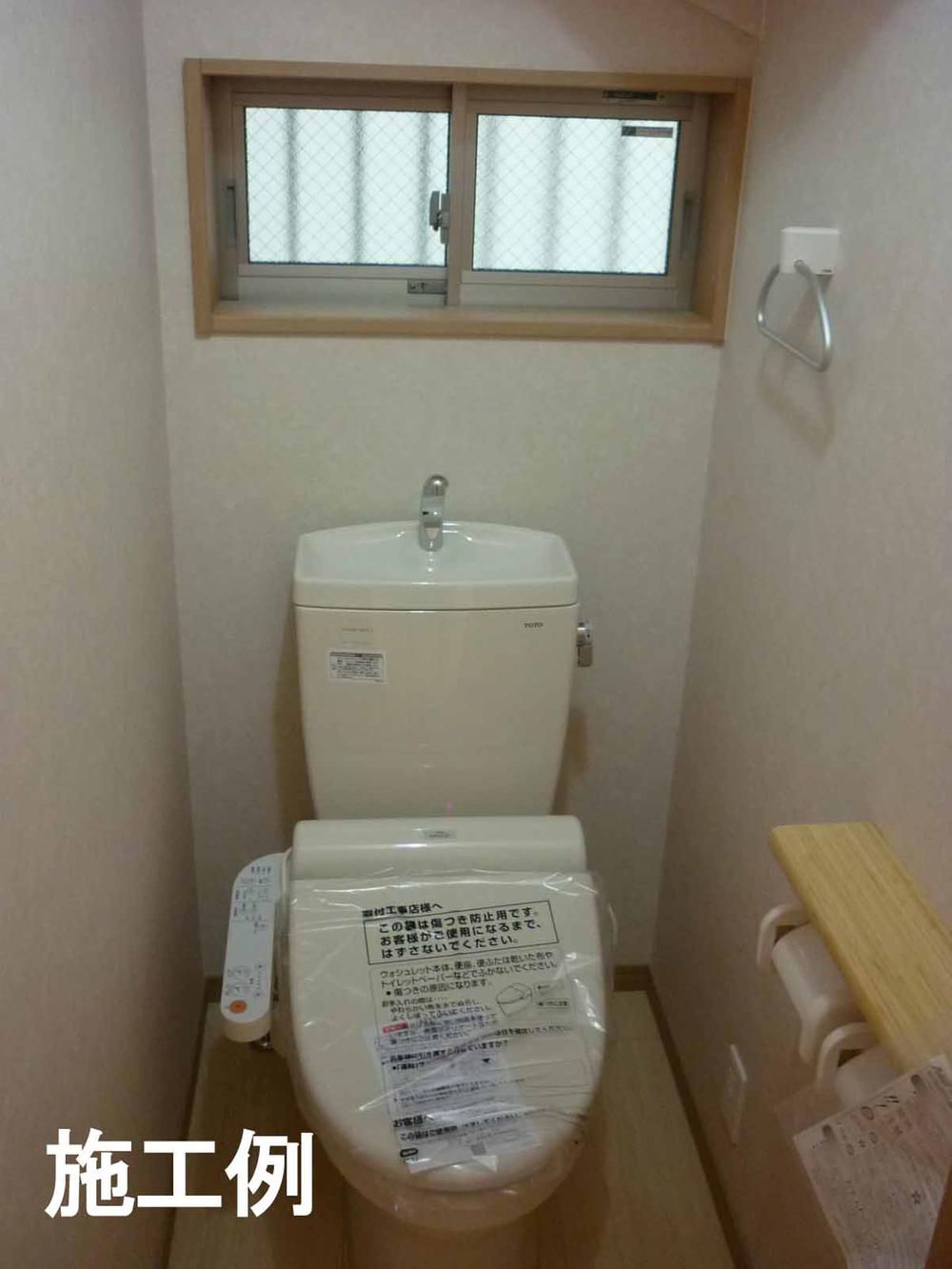 Same specifications photos (Other introspection)
同仕様写真(その他内観)
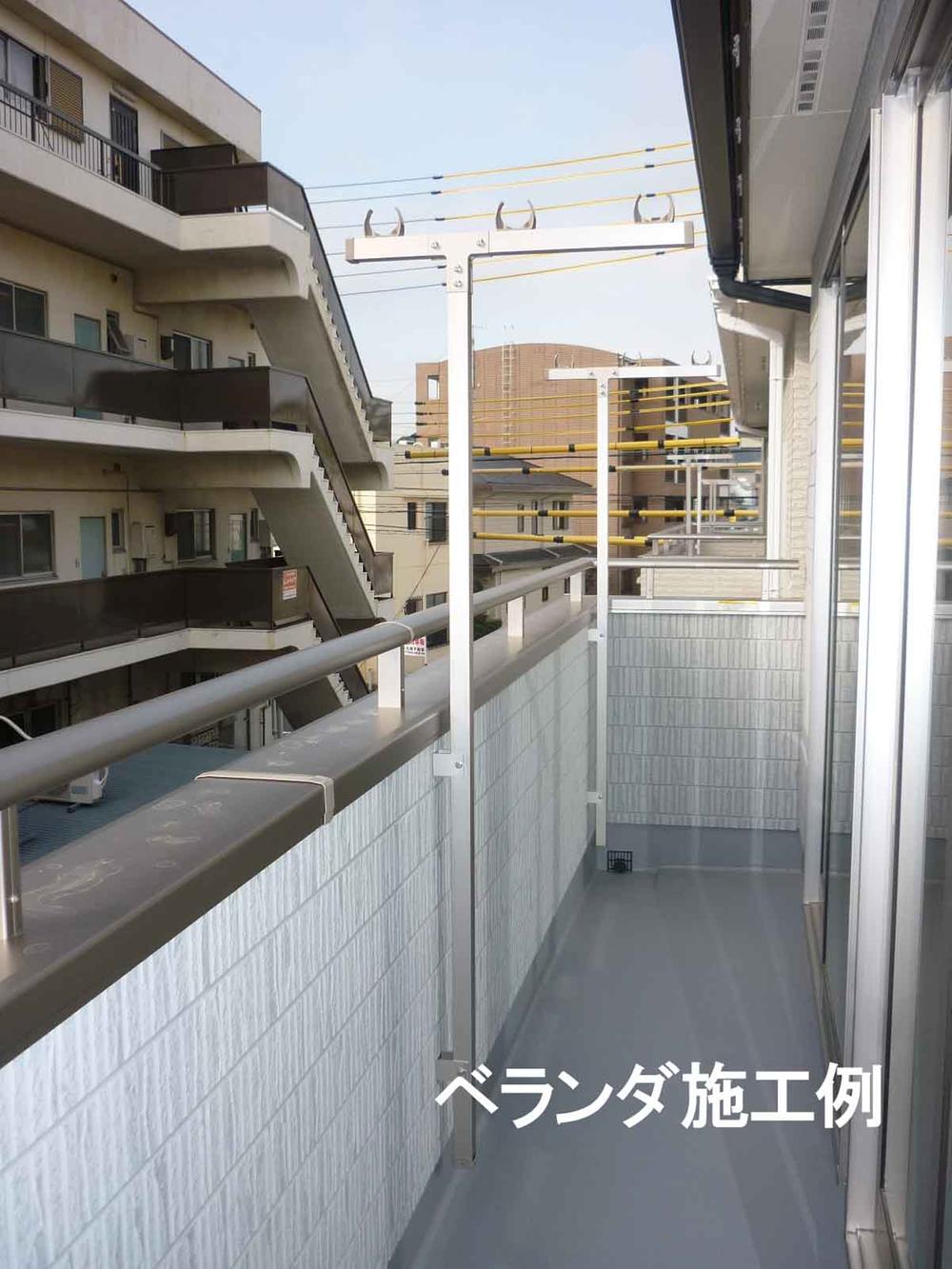 Same specifications photos (Other introspection)
同仕様写真(その他内観)
Location
| 
















