New Homes » Tokai » Aichi Prefecture » Gamagori
 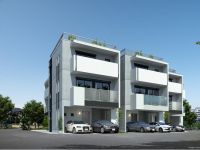
| | Aichi Prefecture Gamagori 愛知県蒲郡市 |
| JR Tokaido Line "Gamagori" walk 1 minute JR東海道本線「蒲郡」歩1分 |
| JR Gamagori Station 1 minute walk !! All seven buildings appeared reinforced concrete housing to achieve a life that has been wrapped in the quiet, yet excellent Station located in convenience. JR蒲郡駅 徒歩約1分!! 利便性に優れた駅前立地でありながら静穏につつまれた暮らしを実現する鉄筋コンクリート住宅が全7棟登場。 |
| ■ Distance of only 50m to JR "Gamagori" station. ■ Okazaki ・ Nagoya ・ Access to the Toyohashi good !! ■ South-facing property is 4 buildings. The other three buildings also bright and friendly lighting mansion. ■ Realize the high cost performance, yet 4LDK + 2 cars parking Toi breadth. ■JR「蒲郡」駅までわずか50mという距離。■岡崎・名古屋・豊橋へのアクセス良好!!■南向き物件が4棟。他3棟も採光に配慮した明るい邸。■4LDK+2台分駐車場とい広さでありながら高いコストパフォーマンスを実現。 |
Features pickup 特徴ピックアップ | | Pre-ground survey / Year Available / Parking two Allowed / LDK18 tatami mats or more / Fiscal year Available / System kitchen / Flat to the station / Or more before road 6m / Corner lot / Washbasin with shower / Face-to-face kitchen / Toilet 2 places / Bathroom 1 tsubo or more / South balcony / Double-glazing / Warm water washing toilet seat / The window in the bathroom / TV monitor interphone / All living room flooring / IH cooking heater / Built garage / Walk-in closet / Or more ceiling height 2.5m / Water filter / Three-story or more / All-electric / rooftop 地盤調査済 /年内入居可 /駐車2台可 /LDK18畳以上 /年度内入居可 /システムキッチン /駅まで平坦 /前道6m以上 /角地 /シャワー付洗面台 /対面式キッチン /トイレ2ヶ所 /浴室1坪以上 /南面バルコニー /複層ガラス /温水洗浄便座 /浴室に窓 /TVモニタ付インターホン /全居室フローリング /IHクッキングヒーター /ビルトガレージ /ウォークインクロゼット /天井高2.5m以上 /浄水器 /3階建以上 /オール電化 /屋上 | Event information イベント情報 | | Model House (please be sure to book in advance) time / 10:00 ~ 17: 00JR "Okazaki" station At a 5-minute walk, During publish a three-story RC house model house with rooftop. [Deer stage Tatsumidai chome] And structure, Performance, Become the equivalent specification such as specification, Upon consider the equal property, The contents of which you can reference. Airtight ・ Including the air-tightness and sound insulation of high thermal insulation RC housing, Ya improvement in order to increase the lighting of, Such as design, which also serves as a sophisticated practicality than 800 buildings of track record the pros and cons, , Please feel. モデルハウス(事前に必ず予約してください)時間/10:00 ~ 17:00JR「岡崎」駅 徒歩5分のところにて、屋上付3階建RC住宅モデルハウスを公開中。【ディアステージ竜美台二丁目】と構造、性能、仕様など同等仕様となり、等物件をご検討頂くにあたり、ご参考頂ける内容です。 高気密・高断熱RC住宅の気密性や遮音性をはじめ、採光性を高くするための工夫や、800棟の実績より洗練された実用性を兼ねた意匠などを是非、ご体感ください。 | Property name 物件名 | | Deer stage Gamagori Station (roof with reinforced concrete housing) ディアステージ蒲郡駅前(屋上付鉄筋コンクリート住宅) | Price 価格 | | 29,800,000 yen ~ 33,800,000 yen 2980万円 ~ 3380万円 | Floor plan 間取り | | 4LDK 4LDK | Units sold 販売戸数 | | 6 units 6戸 | Total units 総戸数 | | 7 units 7戸 | Land area 土地面積 | | 78.83 sq m ~ 84.81 sq m (23.84 tsubo ~ 25.65 tsubo) (measured) 78.83m2 ~ 84.81m2(23.84坪 ~ 25.65坪)(実測) | Building area 建物面積 | | 116.54 sq m ~ 122.52 sq m (35.25 tsubo ~ 37.06 tsubo) (measured) 116.54m2 ~ 122.52m2(35.25坪 ~ 37.06坪)(実測) | Driveway burden-road 私道負担・道路 | | Public road south about 13m, East side about 10m, West about 6m Sessu 公道南側約13m、東側約10m、西側約6m接す | Completion date 完成時期(築年月) | | 2014 end of March plan 2014年3月末予定 | Address 住所 | | Aichi Prefecture Gamagori Motomachi 230 address 愛知県蒲郡市元町230番地 | Traffic 交通 | | JR Tokaido Line "Gamagori" walk 1 minute
Gamagorisen Meitetsu "Gamagorikyoteijomae" walk 30 minutes
JR Tokaido Line "Mikawa Mitani" walk 31 minutes JR東海道本線「蒲郡」歩1分
名鉄蒲郡線「蒲郡競艇場前」歩30分
JR東海道本線「三河三谷」歩31分
| Related links 関連リンク | | [Related Sites of this company] 【この会社の関連サイト】 | Contact お問い合せ先 | | (Ltd.) RC housing Okazaki branch TEL: 0800-603-2513 [Toll free] mobile phone ・ Also available from PHS
Caller ID is not notified
Please contact the "saw SUUMO (Sumo)"
If it does not lead, If the real estate company (株)RCハウジング岡崎支店TEL:0800-603-2513【通話料無料】携帯電話・PHSからもご利用いただけます
発信者番号は通知されません
「SUUMO(スーモ)を見た」と問い合わせください
つながらない方、不動産会社の方は
| Building coverage, floor area ratio 建ぺい率・容積率 | | Kenpei rate: 80%, Volume ratio: 400% 建ペい率:80%、容積率:400% | Time residents 入居時期 | | Consultation 相談 | Land of the right form 土地の権利形態 | | Ownership 所有権 | Structure and method of construction 構造・工法 | | RC3 story RC3階建 | Construction 施工 | | Co., Ltd. RC housing 株式会社RCハウジング | Use district 用途地域 | | Commerce 商業 | Land category 地目 | | Residential land 宅地 | Overview and notices その他概要・特記事項 | | Building confirmation number: No. KS113-1420-00111 (A) No. 00112 (B) No. 00113 (C) 114 No. (D) 115 No. (E) 116 No. (F) 建築確認番号:第KS113-1420-00111号(A)00112号(B)00113号(C)114号(D)115号(E)116号(F) | Company profile 会社概要 | | <Seller> Minister of Land, Infrastructure and Transport (1) No. 007921 (Ltd.) RC housing Okazaki branch Yubinbango444-0854 Okazaki, Aichi Prefecture Mutsunahon cho 2-28 <売主>国土交通大臣(1)第007921号(株)RCハウジング岡崎支店〒444-0854 愛知県岡崎市六名本町2-28 |
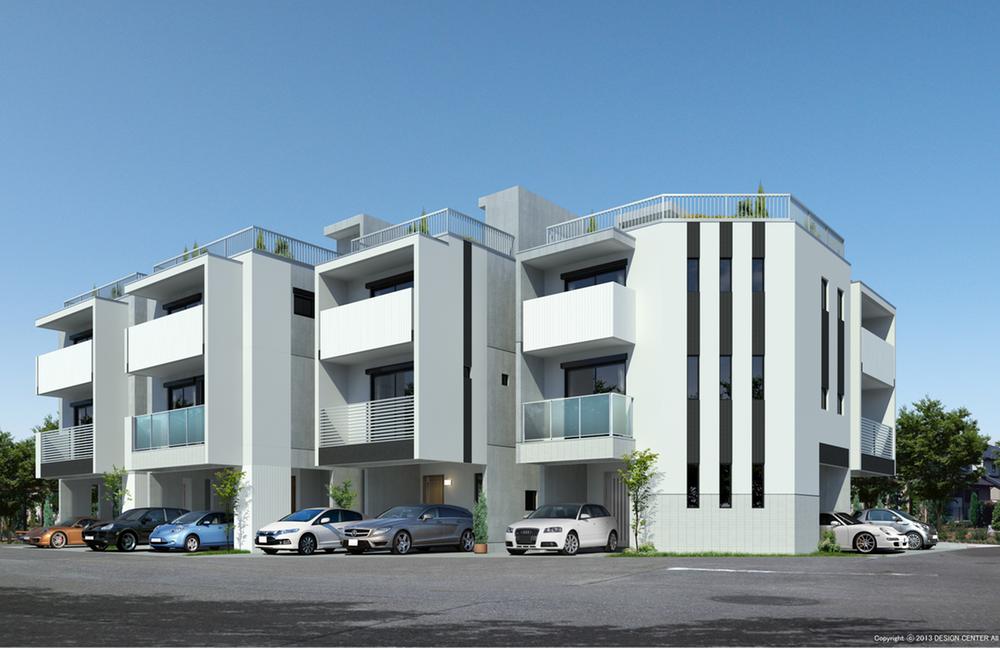 Complete image CG
完成イメージCG
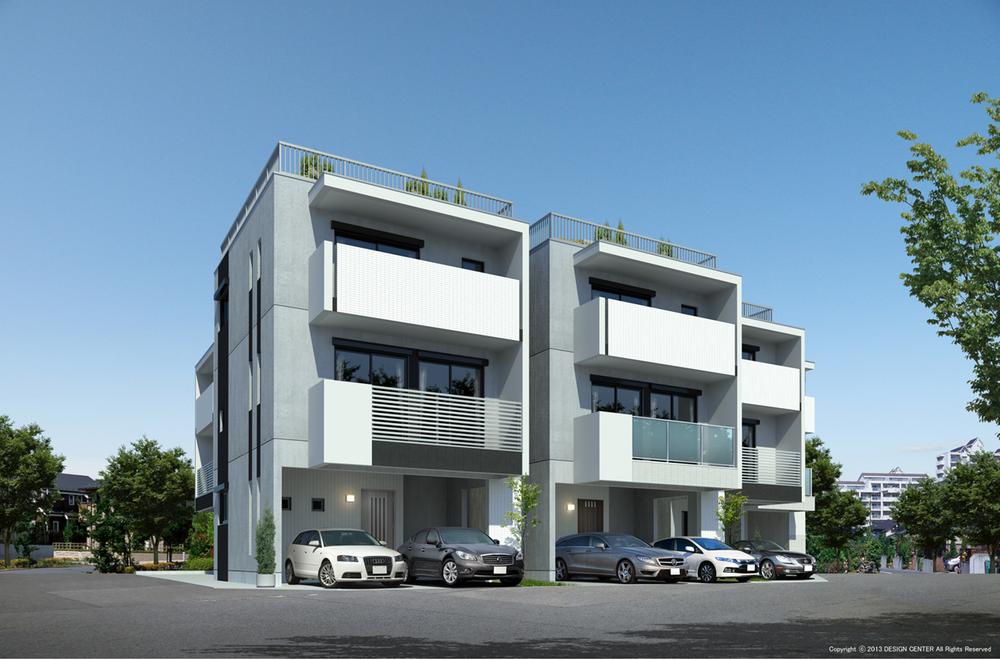 Panoramic view from the southwest side
南西側からの全景
Same specifications photos (living)同仕様写真(リビング) 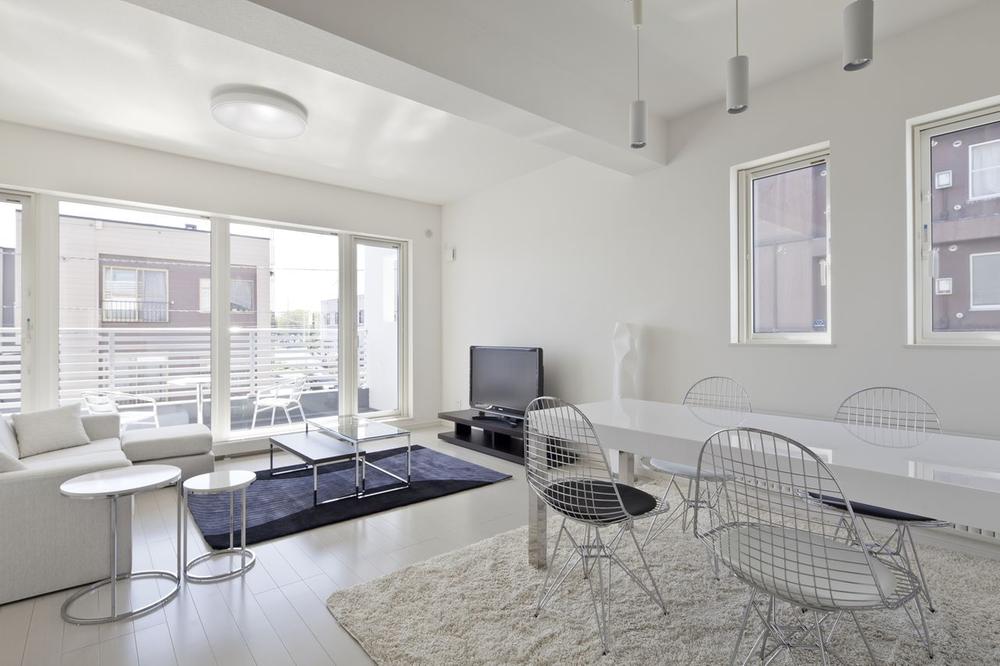 Second floor LDK same specifications Photos
2階LDK同仕様写真
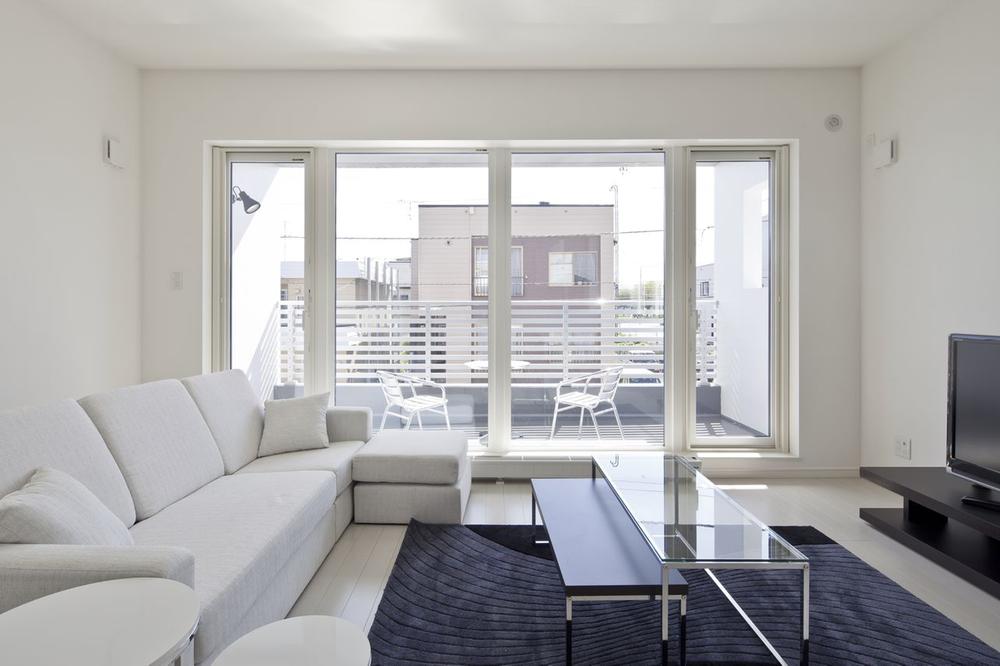 Second floor LDK same specifications Photos
2階LDK同仕様写真
Same specifications photo (kitchen)同仕様写真(キッチン) 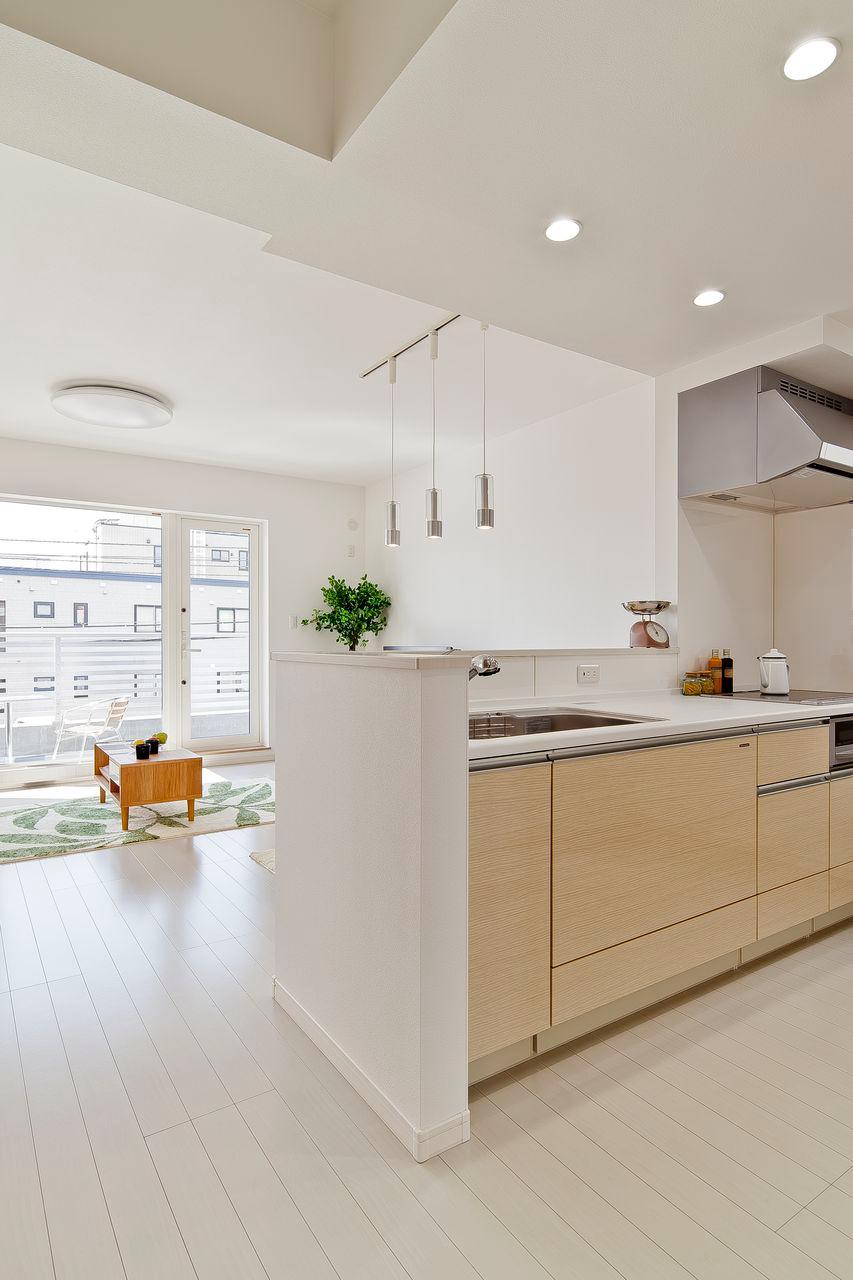 Second floor LDK same specifications Photos
2階LDK同仕様写真
Same specifications photos (living)同仕様写真(リビング) 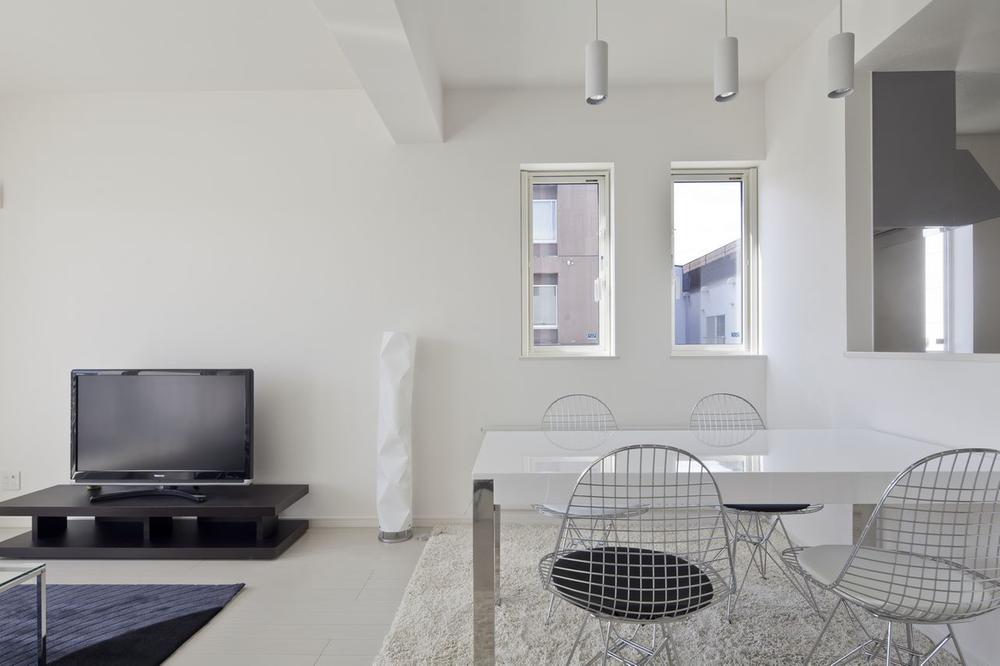 Second floor LDK same specifications Photos
2階LDK同仕様写真
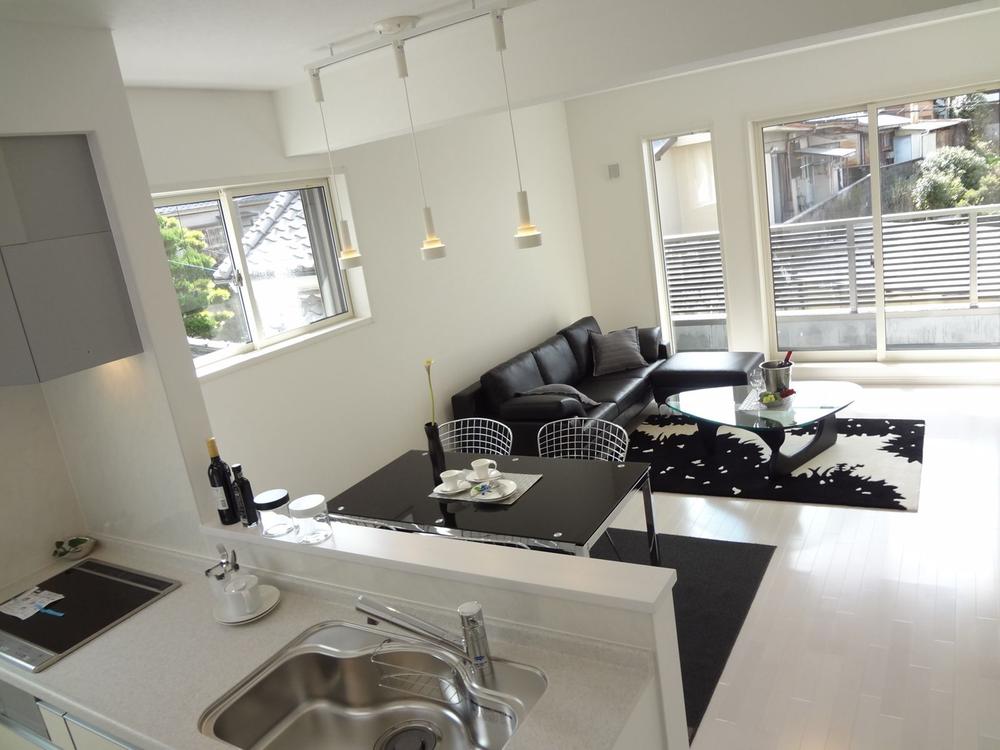 Second floor LDK same specifications Photos
2階LDK同仕様写真
Same specifications photos (Other introspection)同仕様写真(その他内観) 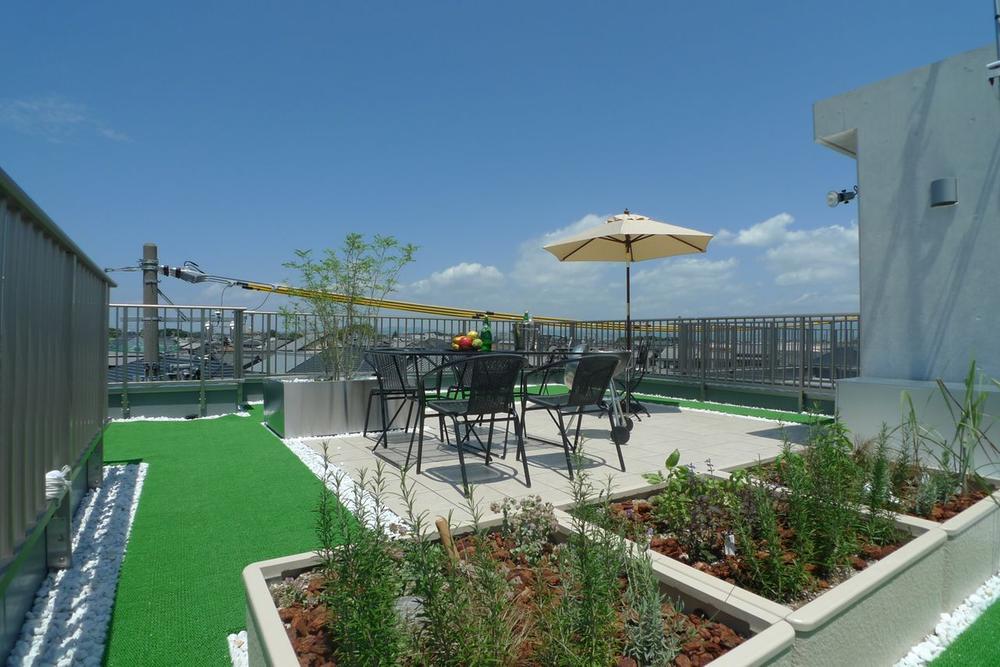 Rooftop balcony same specifications Photos
屋上バルコニー同仕様写真
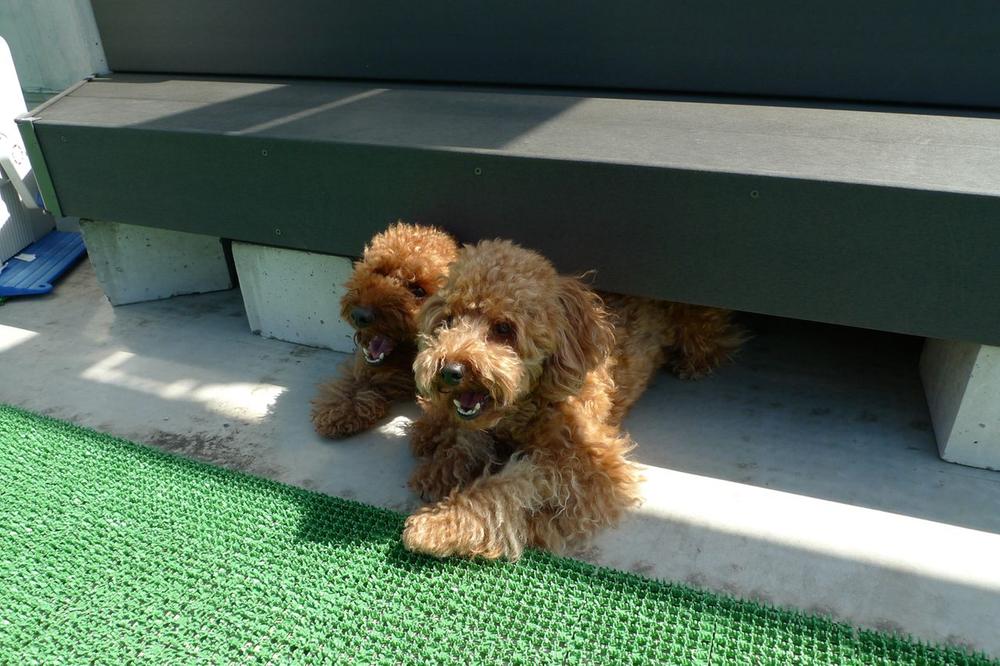 Rooftop balcony same specifications Photos
屋上バルコニー同仕様写真
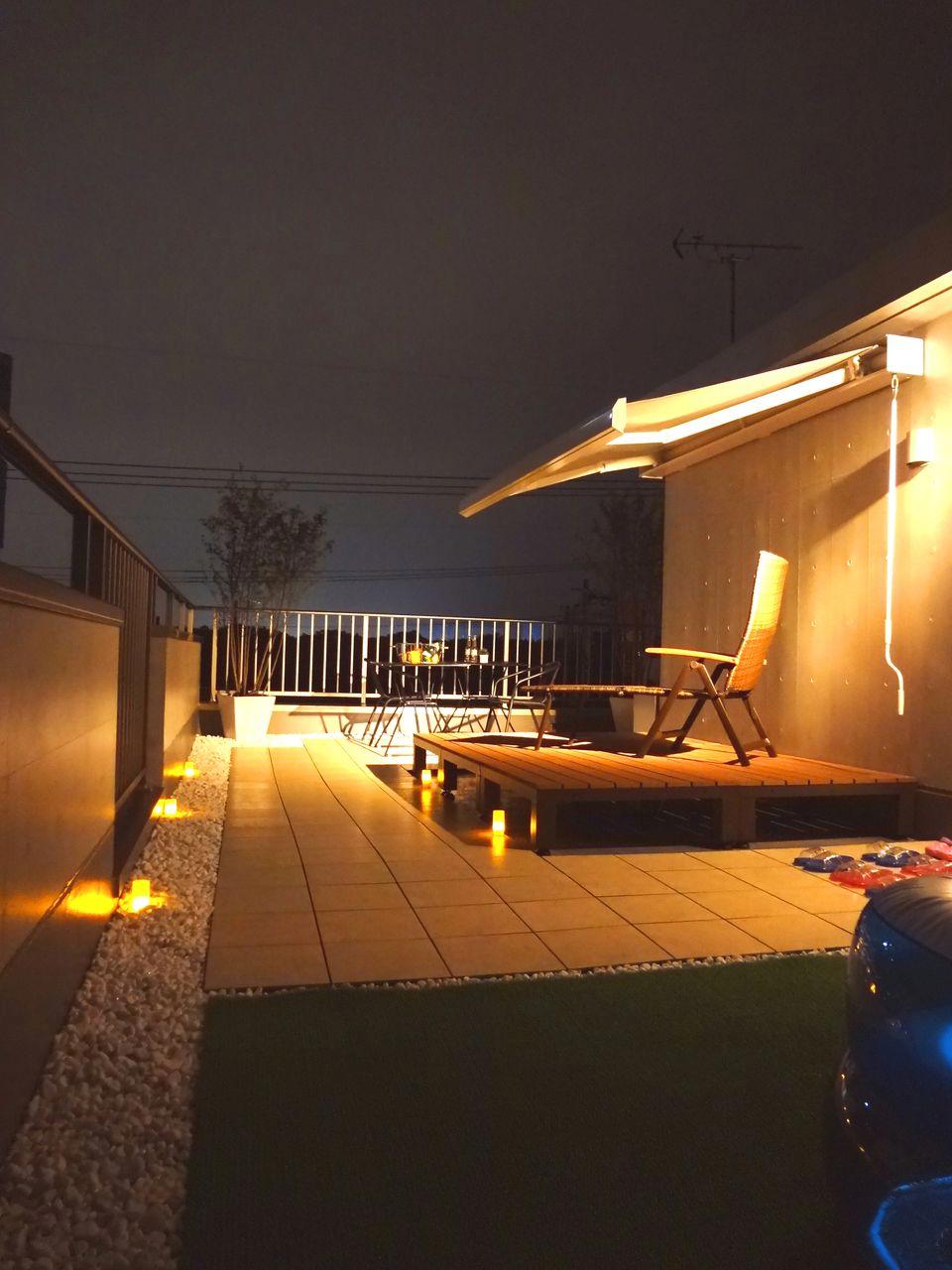 Rooftop balcony same specifications Photos
屋上バルコニー同仕様写真
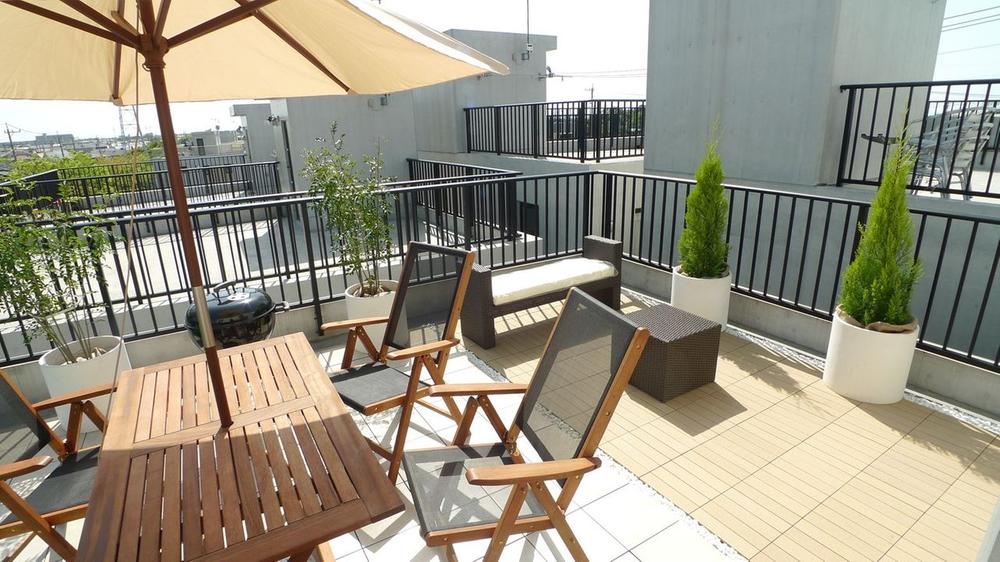 Rooftop balcony same specifications Photos
屋上バルコニー同仕様写真
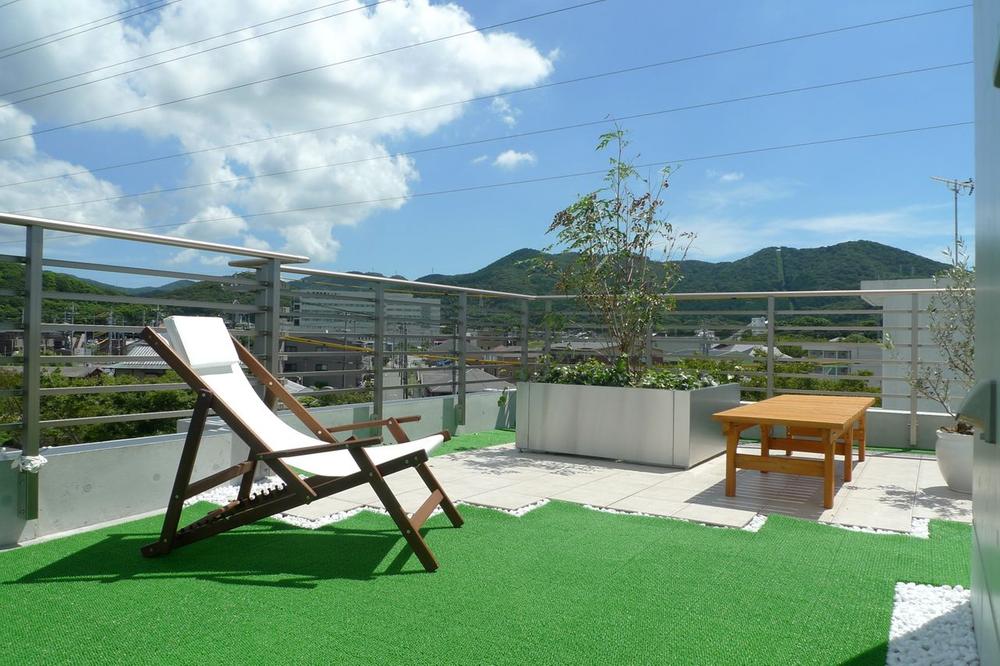 Rooftop balcony same specifications Photos
屋上バルコニー同仕様写真
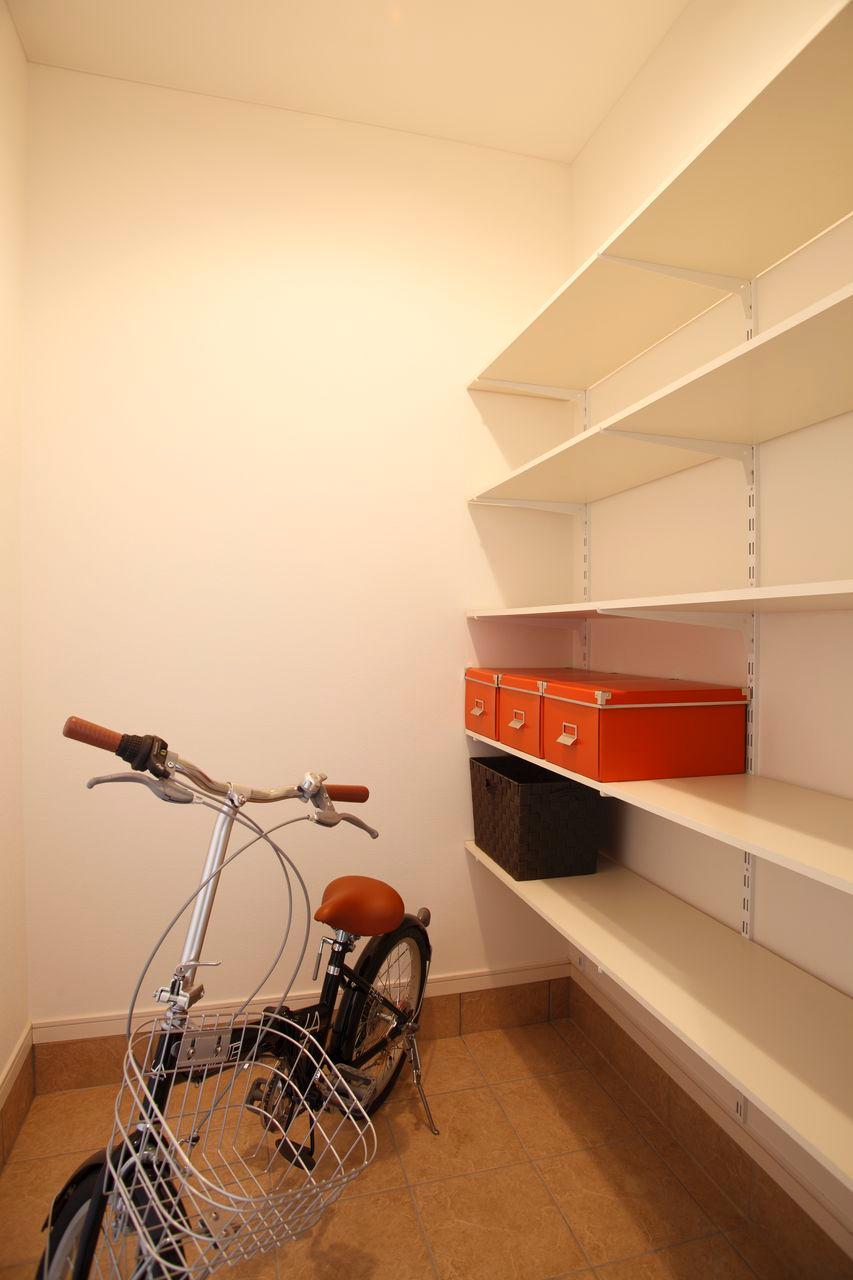 Shoes cloak Same specifications Photos
シューズクローク 同仕様写真
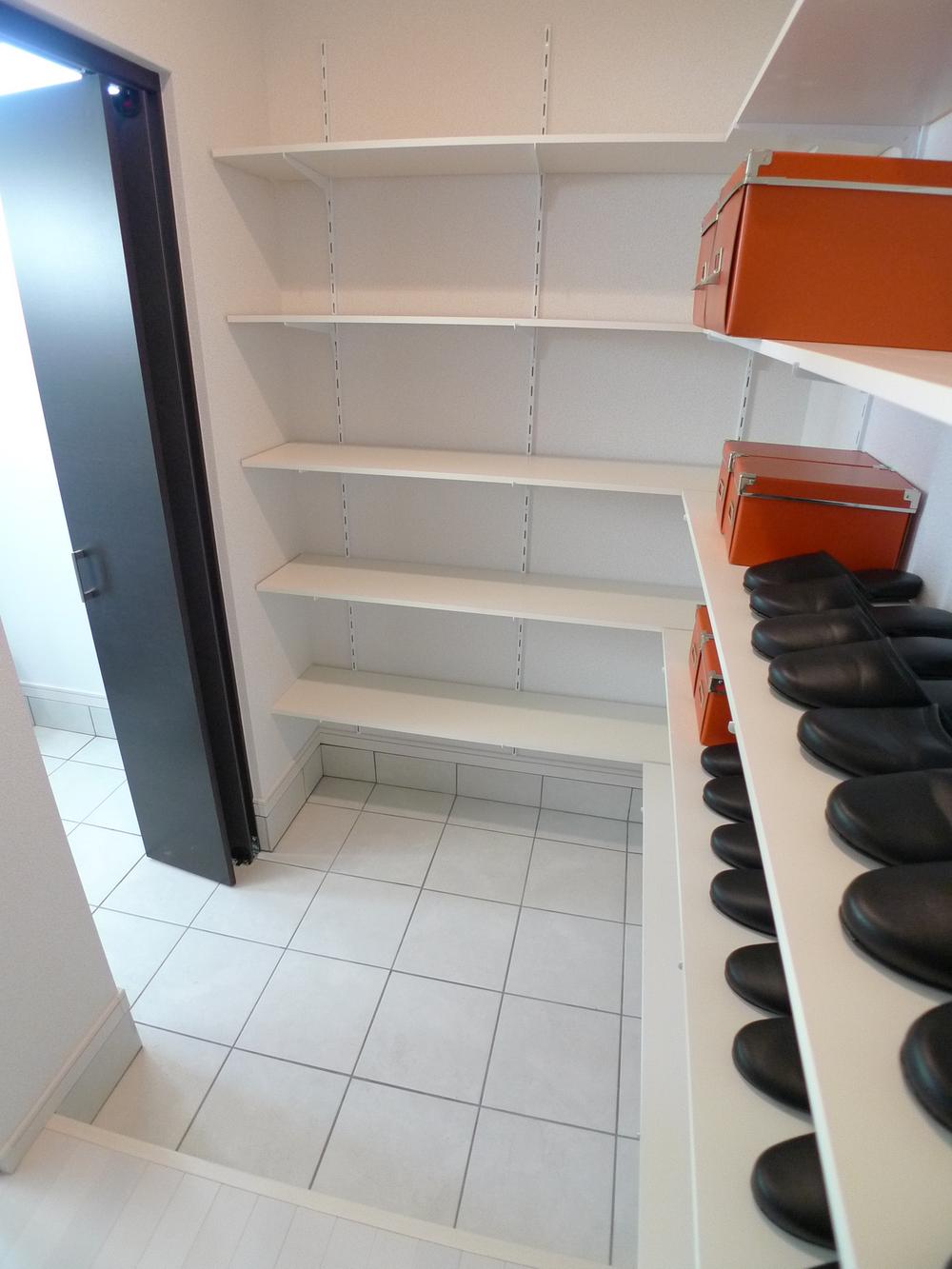 Shoes cloak Same specifications Photos
シューズクローク 同仕様写真
Same specifications photos (living)同仕様写真(リビング) 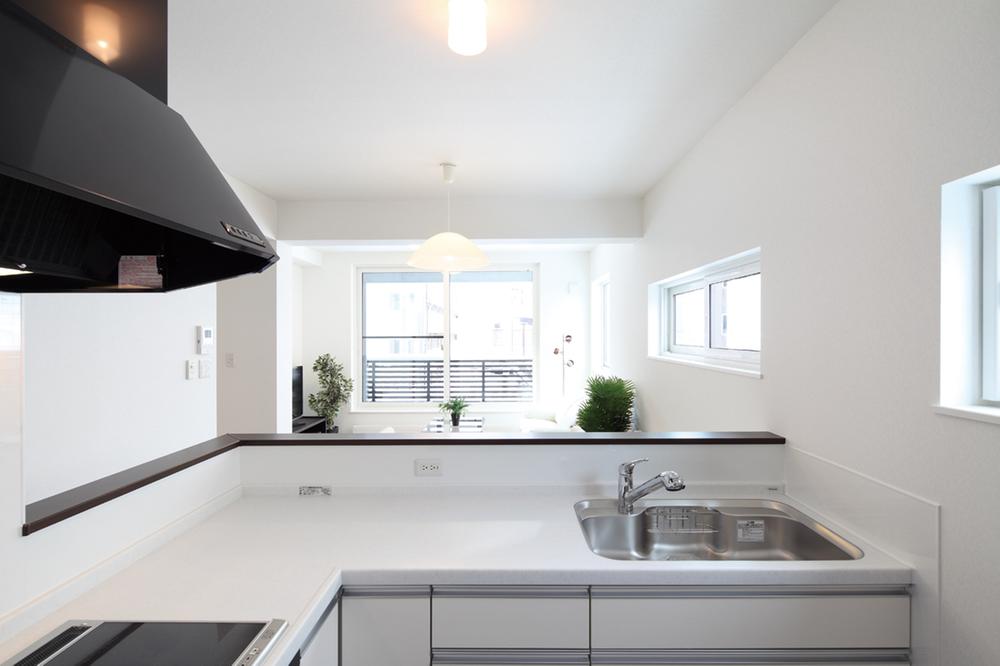 Second floor LDK same specification photo (A building same specifications)
2階LDK同仕様写真(A棟同仕様)
Construction ・ Construction method ・ specification構造・工法・仕様 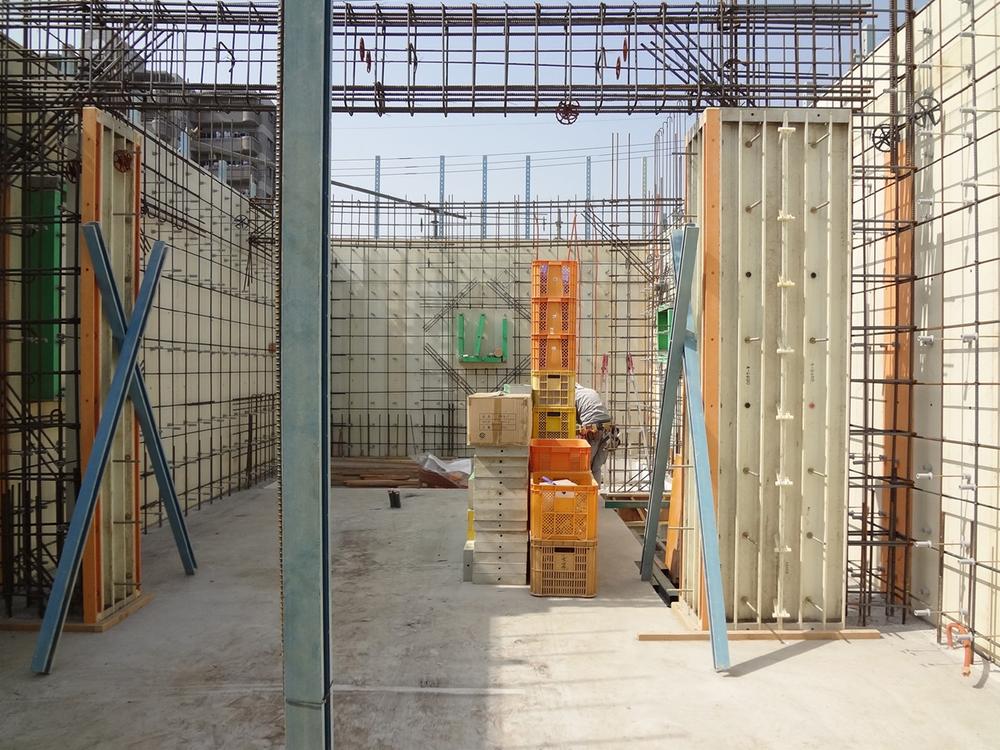 Finish the precursor poured concrete in the heat insulating material with FRP formwork so "integral wall structure with no air layer", Ya internal condensation of the factors that damage the precursor, To prevent the occurrence of mold and mites that cause harm to health.
断熱材付きFRP型枠にコンクリートを流し込み躯体を仕上げる「空気層のない一体型壁構造」なので、躯体を痛める要因の内部結露や、健康に害を及ぼすカビやダニの発生を防ぎます。
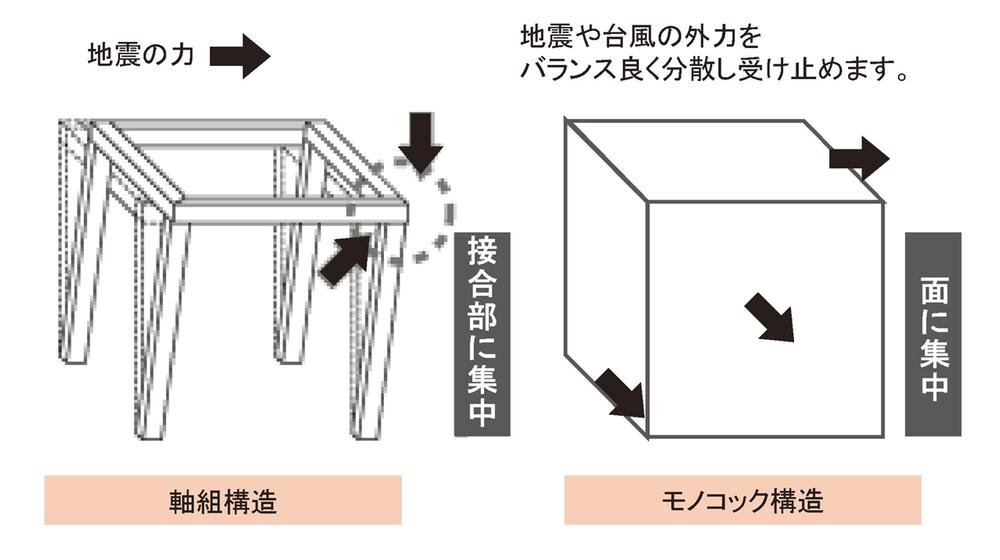 Foundation and precursor of "monocoque" in the same structure, Since the box-type of state that was fully integrated, Absorb the shock from the outside in terms ・ Balances. Wind and rain is of course excellent seismic performance.
”モノコック構造”という基礎と躯体が同じ構造で、完全に一体化した状態の箱型なので、外からの衝撃を面で吸収・分散します。風雨はもちろん耐震性能にも優れています。
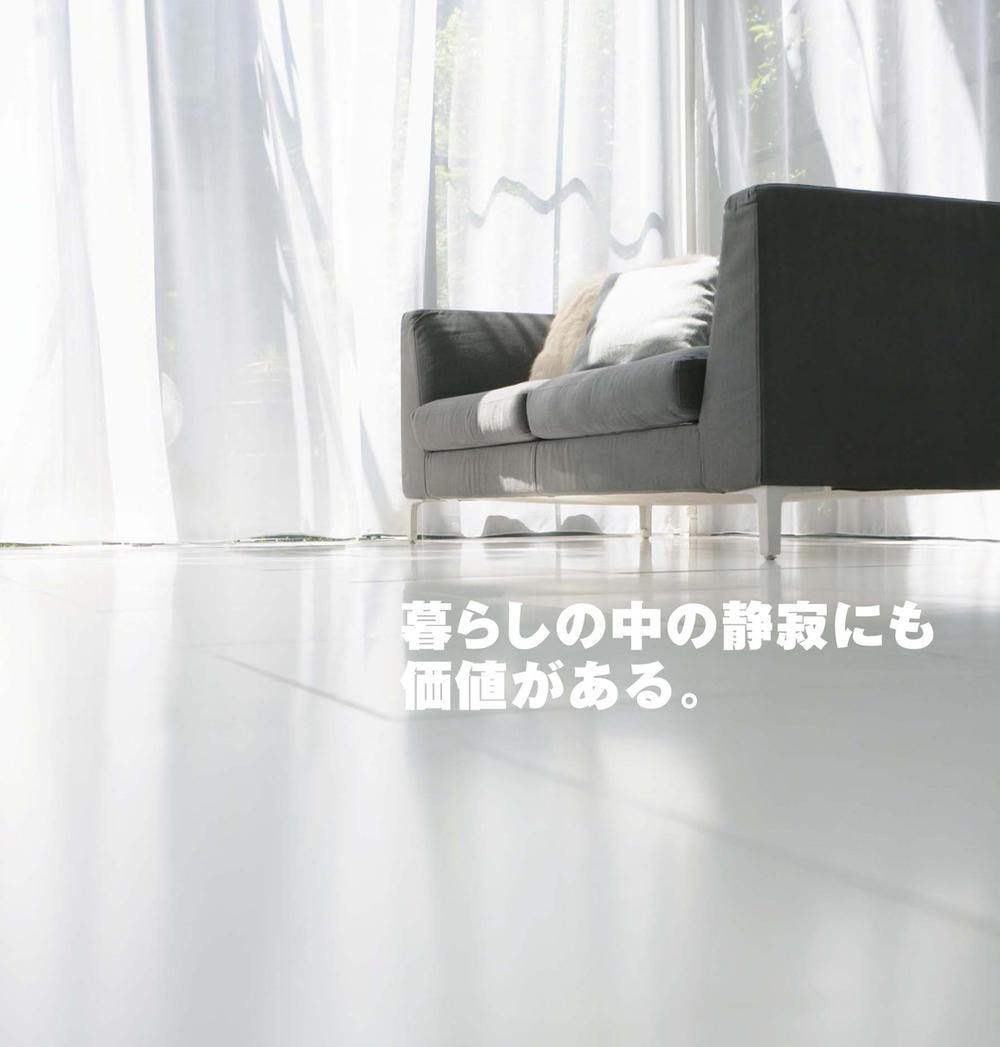 Heavier material sound insulation performance is increased. for that reason, Reinforced Concrete of sound insulation performance is outstanding. While even a 40dB (decibels) in the middle of the night of the city and the library, We could live in a more peaceful environment and 30dB.
重い材料ほど遮音性能は高まります。そのため、鉄筋コンクリート造の遮音性能は抜群。深夜の街や図書館でさえ40dB(デジベル)なのに対し、30dBとさらに静かな環境で暮らせます。
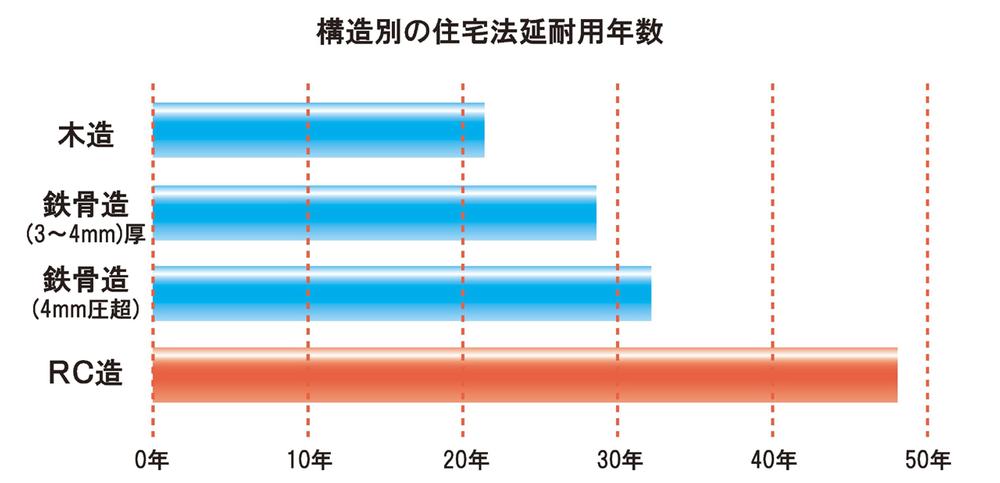 Because of the rugged concrete structure, Durable, It suppressed the running cost of the repair costs, etc.. Not only the construction costs (initial costs), Running costs also think if, Eventually it means low life cost (initial cost + running cost) is.
頑丈なコンクリート構造の為、耐久性に優れ、修繕費等のランニングコストを抑えられます。建築費(イニシャルコスト)だけではなく、ランニングコストも考えると、結果的にはライフコスト(イニシャルコスト+ランニングコスト)が安くなります。
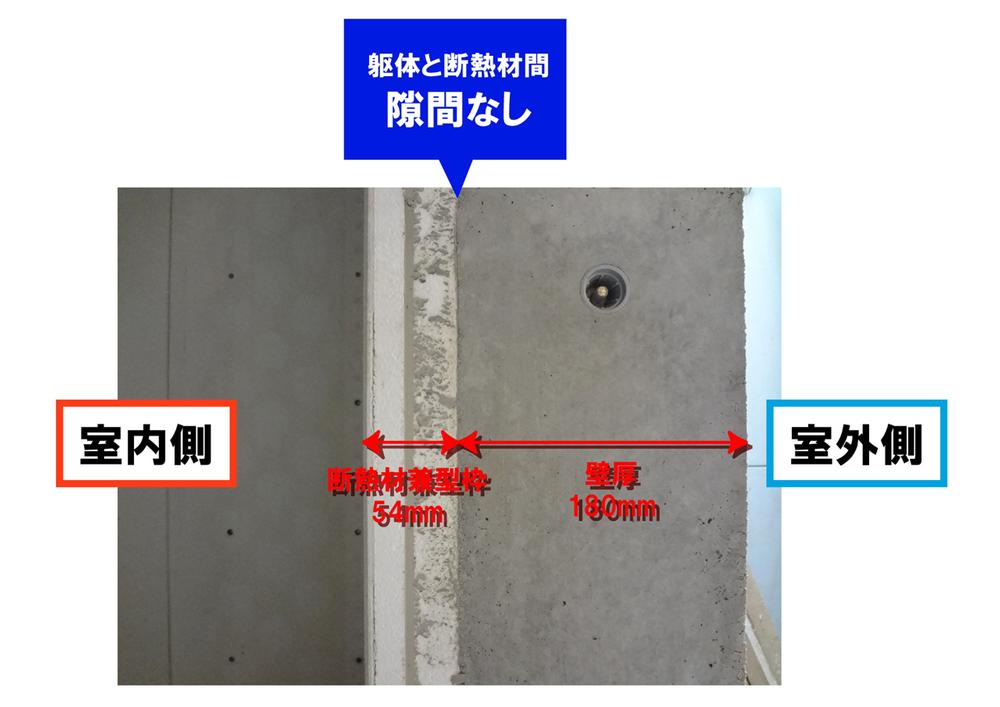 High air-tight for the inside of the concrete heat storage material is heat-insulating material to continuously cover ・ Thermal insulation performance will be exhibited. Thermal insulation material is a material called EPS (expandable poly es Len form), Without degradation almost even after the lapse of more than 50 years, Persist its performance.
コンクリート蓄熱体の内側を断熱材が連続して覆うため高い気密・断熱性能が発揮されます。断熱材はEPS(発泡性ポリエスレンフォーム)という素材で、50年以上経過してもほとんど劣化することなく、その性能を持続します。
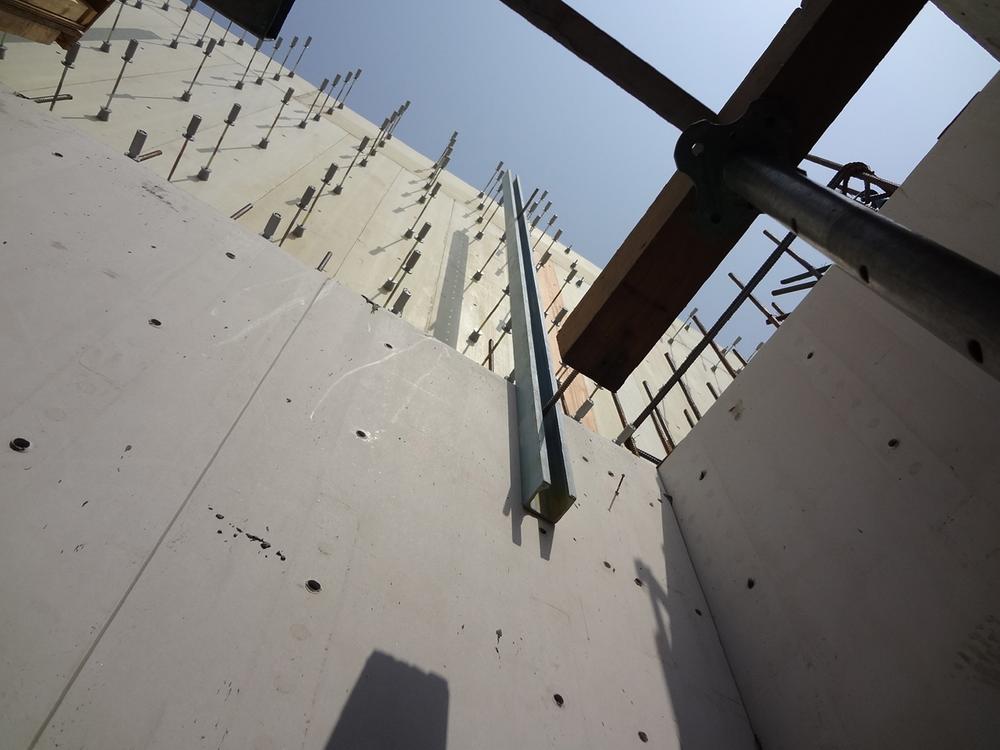 Because made of FRP which mold for pouring concrete and excellent peeling performance, Surface after the concrete curing, You finish in the state of most repair does not require a smooth.
コンクリートを流し込む型枠が剥離性能に優れたFRP製のため、コンクリート硬化後の表面は、ほとんど補修を必要としないすべすべの状態で仕上がります。
Floor plan間取り図 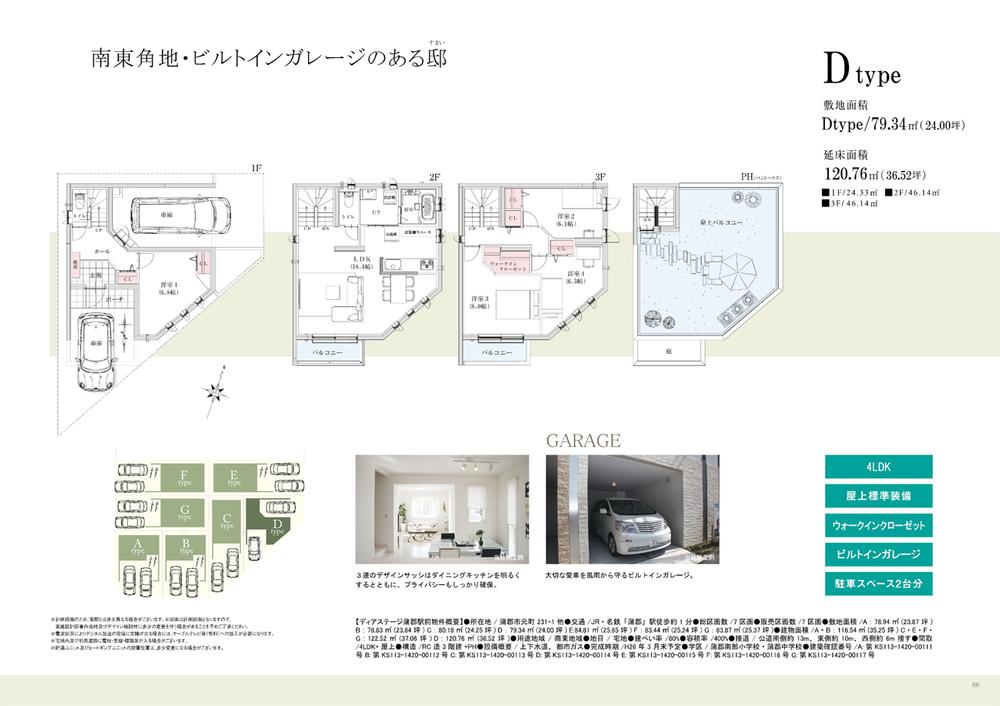 The door color from among the more than 30 colors, You can choose.
扉カラーを30色以上の中から、お選び頂けます。
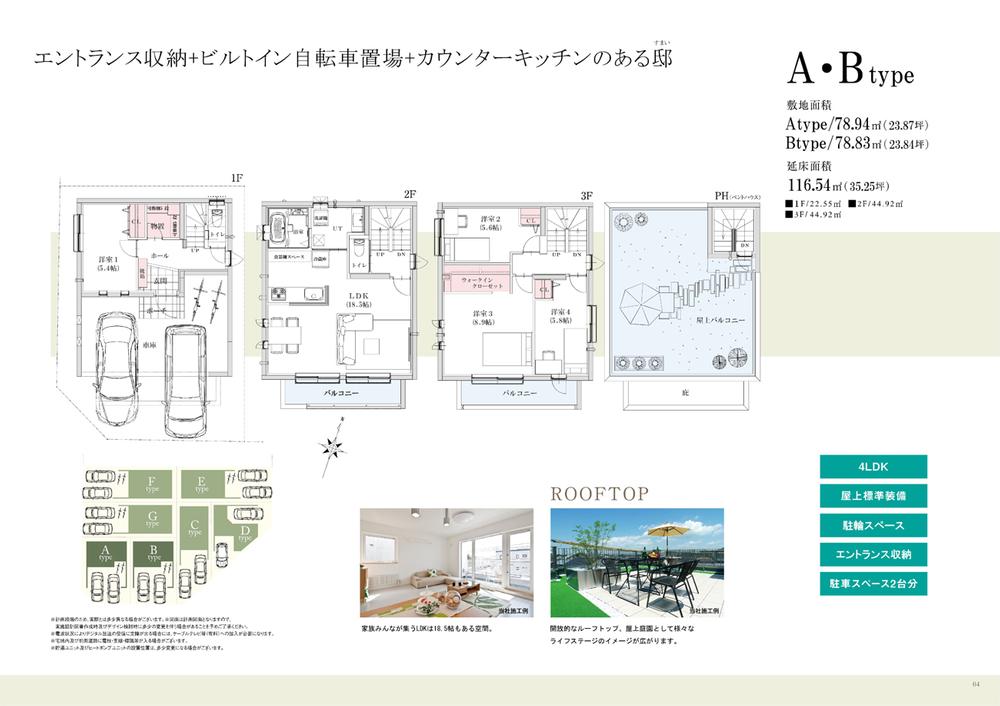 (A Building), Price 33,800,000 yen, 4LDK, Land area 78.94 sq m , Building area 116.54 sq m
(A棟)、価格3380万円、4LDK、土地面積78.94m2、建物面積116.54m2
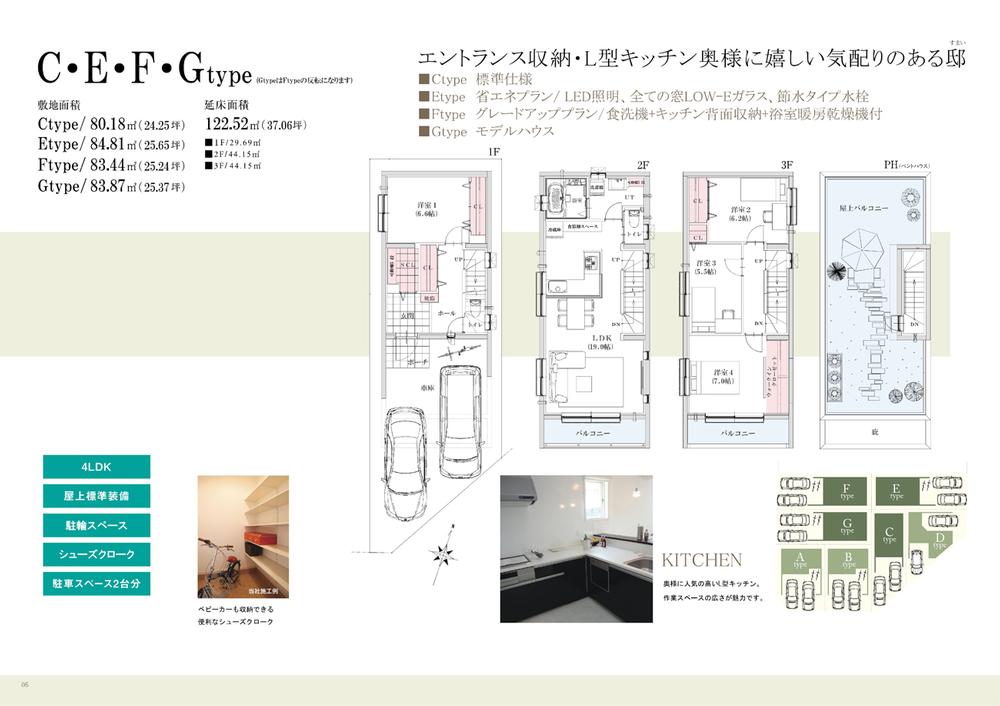 The door color from among the more than 30 colors, You can choose.
扉カラーを30色以上の中から、お選び頂けます。
Other Equipmentその他設備 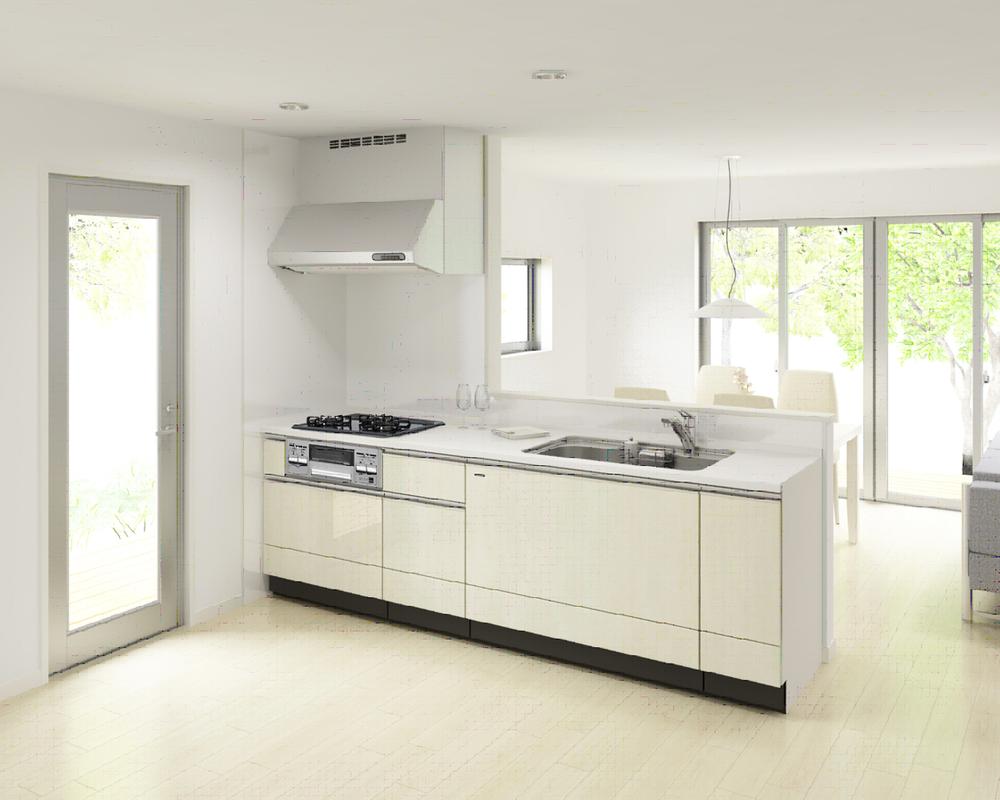 The door color from among the more than 30 colors, You can choose. (Only in case of an early conclusion of a contract you. ) Will be in city gas specifications!
扉カラーを30色以上の中から、お選び頂けます。(早期ご成約の場合に限ります。)都市ガス仕様になります!
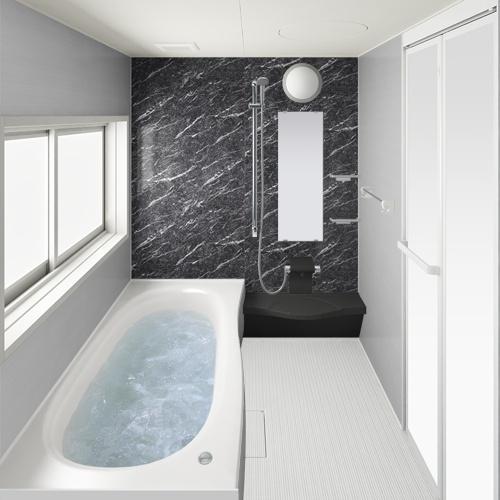 Accent panel (photo center / You can choose your favorite color the color of the gray wall portion of) from among the more than 20 colors. (Only in case of an early conclusion of a contract you. )
アクセントパネル(写真中央/グレーの壁部分)のカラーを20色以上の中からお好きなカラーをお選び頂けます。(早期ご成約の場合に限ります。)
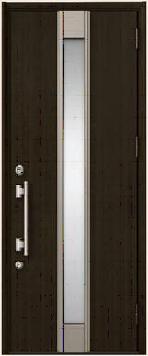 Recommended tailored to each property, We have established the entrance door of the fire protection specifications.
それぞれの物件に合わせたオススメの、防火仕様の玄関ドアを設置しております。
The entire compartment Figure全体区画図 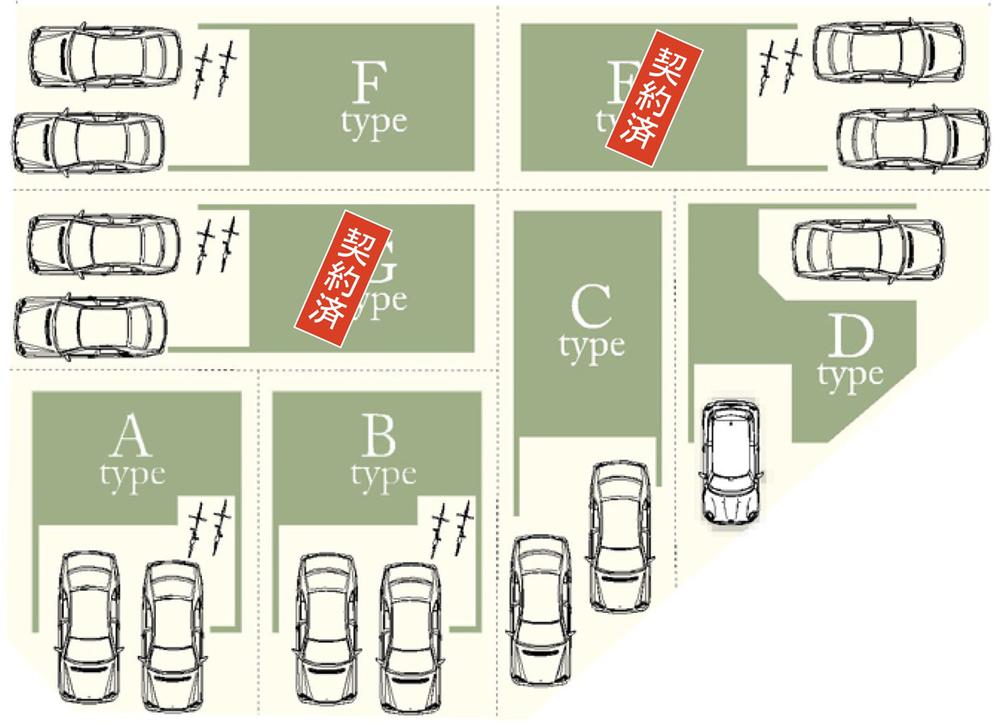 It became the remaining 5 compartment!
残り5区画となりました!
Location
| 




























