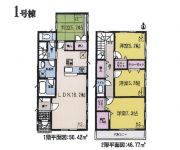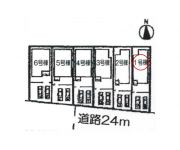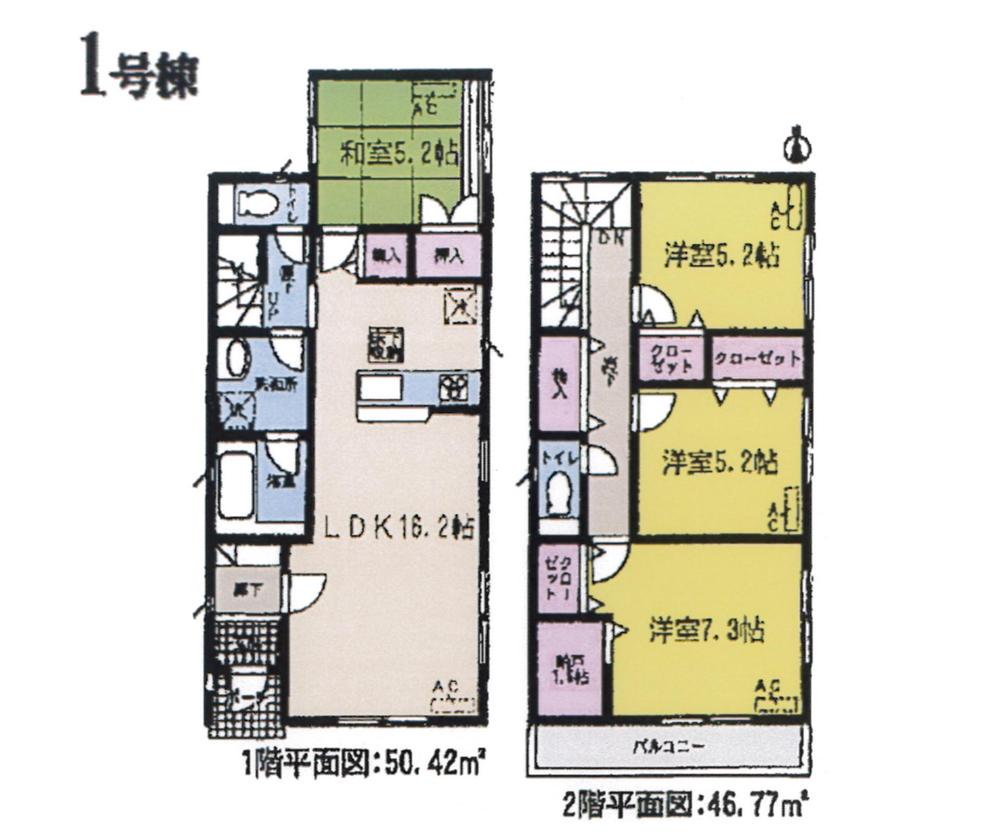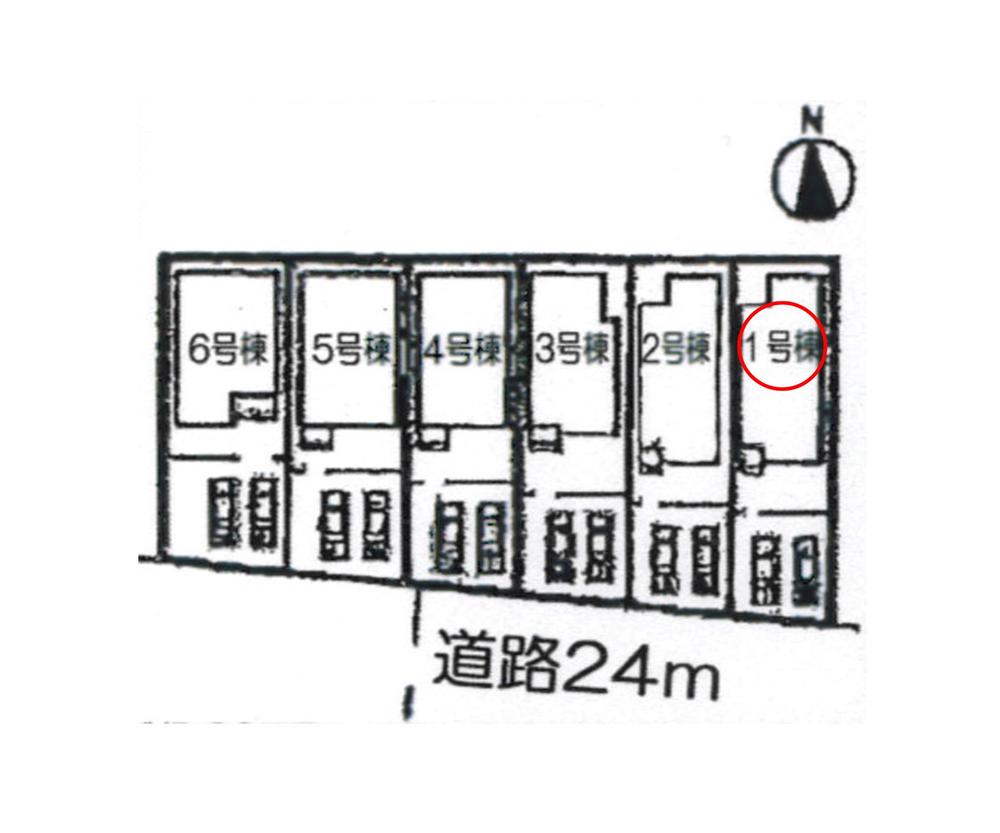New Homes » Tokai » Aichi Prefecture » Gamagori
 
| | Aichi Prefecture Gamagori 愛知県蒲郡市 |
| JR Tokaido Line "Gamagori" walk 21 minutes JR東海道本線「蒲郡」歩21分 |
| ■ Popular middle readjustment land within! □ Good access to 247 Line! ■ Before super eyes! □ School is also close! ■ Convenience store is also close! Please feel free to contact us! ! ■大人気の中部区画整理地内!□247号線にアクセス良好!■スーパーが目の前!□学校も近いです!■コンビニも近いです!お気軽にお問い合わせ下さい!! |
Features pickup 特徴ピックアップ | | Parking two Allowed / 2 along the line more accessible / See the mountain / It is close to the city / Facing south / Yang per good / All room storage / Siemens south road / LDK15 tatami mats or more / Or more before road 6m / Japanese-style room / Shaping land / Face-to-face kitchen / Toilet 2 places / 2-story / South balcony / Underfloor Storage / The window in the bathroom / Mu front building / Good view / Readjustment land within 駐車2台可 /2沿線以上利用可 /山が見える /市街地が近い /南向き /陽当り良好 /全居室収納 /南側道路面す /LDK15畳以上 /前道6m以上 /和室 /整形地 /対面式キッチン /トイレ2ヶ所 /2階建 /南面バルコニー /床下収納 /浴室に窓 /前面棟無 /眺望良好 /区画整理地内 | Price 価格 | | 24,800,000 yen 2480万円 | Floor plan 間取り | | 4LDK + S (storeroom) 4LDK+S(納戸) | Units sold 販売戸数 | | 1 units 1戸 | Total units 総戸数 | | 6 units 6戸 | Land area 土地面積 | | 132.27 sq m (registration) 132.27m2(登記) | Building area 建物面積 | | 97.19 sq m (registration) 97.19m2(登記) | Driveway burden-road 私道負担・道路 | | Nothing, South 24m width 無、南24m幅 | Completion date 完成時期(築年月) | | January 2014 2014年1月 | Address 住所 | | Aichi Prefecture Gamagori Mizutake cho Senmaru 愛知県蒲郡市水竹町千丸 | Traffic 交通 | | JR Tokaido Line "Gamagori" walk 21 minutes
JR Tokaido Line "Mikawa Mitani" walk 34 minutes
Gamagorisen Meitetsu "Gamagorikyoteijomae" walk 45 minutes JR東海道本線「蒲郡」歩21分
JR東海道本線「三河三谷」歩34分
名鉄蒲郡線「蒲郡競艇場前」歩45分
| Contact お問い合せ先 | | TEL: 0800-809-8535 [Toll free] mobile phone ・ Also available from PHS
Caller ID is not notified
Please contact the "saw SUUMO (Sumo)"
If it does not lead, If the real estate company TEL:0800-809-8535【通話料無料】携帯電話・PHSからもご利用いただけます
発信者番号は通知されません
「SUUMO(スーモ)を見た」と問い合わせください
つながらない方、不動産会社の方は
| Building coverage, floor area ratio 建ぺい率・容積率 | | 60% ・ 200% 60%・200% | Time residents 入居時期 | | February 2014 schedule 2014年2月予定 | Land of the right form 土地の権利形態 | | Ownership 所有権 | Structure and method of construction 構造・工法 | | Wooden 2-story 木造2階建 | Use district 用途地域 | | Semi-industrial 準工業 | Overview and notices その他概要・特記事項 | | Facilities: Public Water Supply, This sewage, Individual LPG, Building confirmation number: No. H25SHC116583, Parking: car space 設備:公営水道、本下水、個別LPG、建築確認番号:第H25SHC116583号、駐車場:カースペース | Company profile 会社概要 | | <Marketing alliance (mediated)> Governor of Aichi Prefecture (11) No. 009152 (Corporation) Aichi Prefecture Building Lots and Buildings Transaction Business Association Tokai Real Estate Fair Trade Council member round seven housing (Ltd.) Gamagori shop Yubinbango443-0056 Aichi Prefecture Gamagori Shinmei-cho, 8-10 <販売提携(媒介)>愛知県知事(11)第009152号(公社)愛知県宅地建物取引業協会会員 東海不動産公正取引協議会加盟丸七住宅(株)蒲郡店〒443-0056 愛知県蒲郡市神明町8-10 |
Floor plan間取り図  24,800,000 yen, 4LDK + S (storeroom), Land area 132.27 sq m , Building area 97.19 sq m
2480万円、4LDK+S(納戸)、土地面積132.27m2、建物面積97.19m2
Compartment figure区画図  24,800,000 yen, 4LDK + S (storeroom), Land area 132.27 sq m , Building area 97.19 sq m
2480万円、4LDK+S(納戸)、土地面積132.27m2、建物面積97.19m2
Location
|



