New Homes » Tokai » Aichi Prefecture » Handa
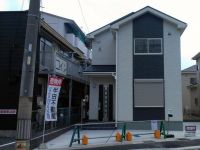 
| | Aichi Prefecture Handa 愛知県半田市 |
| Meitetsu Kōwa Line "Sumiyoshi-cho," walk 6 minutes 名鉄河和線「住吉町」歩6分 |
| ● This is useful during your preview campaign ● Kariyado small area ● near station ●ご内覧キャンペーン中●雁宿小エリア●駅近くで便利です |
Features pickup 特徴ピックアップ | | Parking two Allowed / Energy-saving water heaters / Super close / It is close to the city / Facing south / System kitchen / Bathroom Dryer / All room storage / Siemens south road / Or more before road 6m / Washbasin with shower / Toilet 2 places / 2-story / South balcony / Double-glazing / Warm water washing toilet seat / Underfloor Storage / The window in the bathroom / TV monitor interphone / Water filter / City gas 駐車2台可 /省エネ給湯器 /スーパーが近い /市街地が近い /南向き /システムキッチン /浴室乾燥機 /全居室収納 /南側道路面す /前道6m以上 /シャワー付洗面台 /トイレ2ヶ所 /2階建 /南面バルコニー /複層ガラス /温水洗浄便座 /床下収納 /浴室に窓 /TVモニタ付インターホン /浄水器 /都市ガス | Event information イベント情報 | | Local tours (please visitors to direct local) schedule / Every Saturday and Sunday time / 10:00 ~ 17:00 現地見学会(直接現地へご来場ください)日程/毎週土日時間/10:00 ~ 17:00 | Price 価格 | | 28.8 million yen ~ 30,800,000 yen 2880万円 ~ 3080万円 | Floor plan 間取り | | 4LDK 4LDK | Units sold 販売戸数 | | 2 units 2戸 | Total units 総戸数 | | 4 units 4戸 | Land area 土地面積 | | 130.38 sq m ~ 148.32 sq m (39.43 tsubo ~ 44.86 tsubo) (Registration) 130.38m2 ~ 148.32m2(39.43坪 ~ 44.86坪)(登記) | Building area 建物面積 | | 105.15 sq m (31.80 square meters) 105.15m2(31.80坪) | Driveway burden-road 私道負担・道路 | | Road width: 11m, 6m, Asphaltic pavement 道路幅:11m、6m、アスファルト舗装 | Completion date 完成時期(築年月) | | In late September 2013 2013年9月下旬 | Address 住所 | | Aichi Prefecture Handa exit cho 愛知県半田市出口町1 | Traffic 交通 | | Meitetsu Kōwa Line "Sumiyoshi-cho," walk 6 minutes
Kowasen Meitetsu "Chita Handa" walk 11 minutes
Meitetsu Kōwa Line "solder opening" walk 14 minutes 名鉄河和線「住吉町」歩6分
名鉄河和線「知多半田」歩11分
名鉄河和線「半田口」歩14分
| Person in charge 担当者より | | Rep Kawadahiroki 担当者カワダヒロキ | Contact お問い合せ先 | | (Yes) Solder Real Estate TEL: 0569-21-2028 Please inquire as "saw SUUMO (Sumo)" (有)半田不動産TEL:0569-21-2028「SUUMO(スーモ)を見た」と問い合わせください | Building coverage, floor area ratio 建ぺい率・容積率 | | Kenpei rate: 60%, Volume ratio: 200% 建ペい率:60%、容積率:200% | Time residents 入居時期 | | Consultation 相談 | Land of the right form 土地の権利形態 | | Ownership 所有権 | Structure and method of construction 構造・工法 | | Wooden 2-story 木造2階建 | Use district 用途地域 | | One dwelling 1種住居 | Overview and notices その他概要・特記事項 | | Contact: Kawadahiroki, Building confirmation number: ks113-0110-02045 担当者:カワダヒロキ、建築確認番号:ks113-0110-02045 | Company profile 会社概要 | | <Marketing alliance (agency)> Governor of Aichi Prefecture (9) No. 011750 (with) solder real estate Yubinbango475-0841 Aichi Prefecture Handa Yamato-cho 1-31-2 <販売提携(代理)>愛知県知事(9)第011750号(有)半田不動産〒475-0841 愛知県半田市大和町1-31-2 |
Local appearance photo現地外観写真 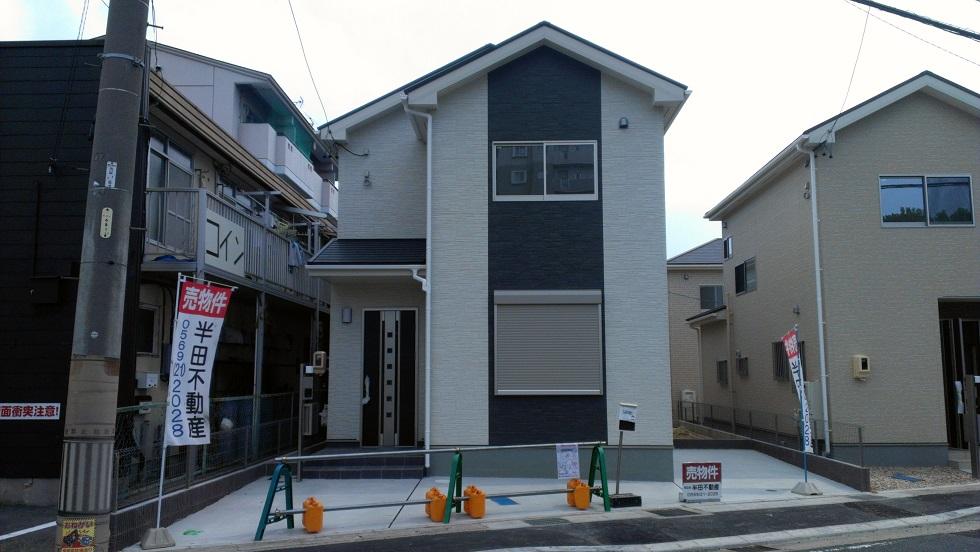 (1 Building)
(1号棟)
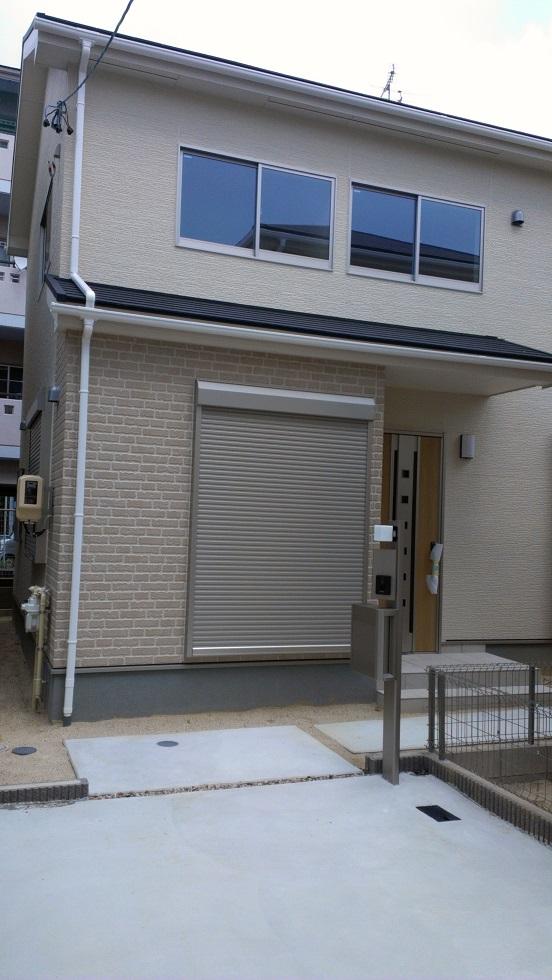 (3 Building)
(3号棟)
Other introspectionその他内観 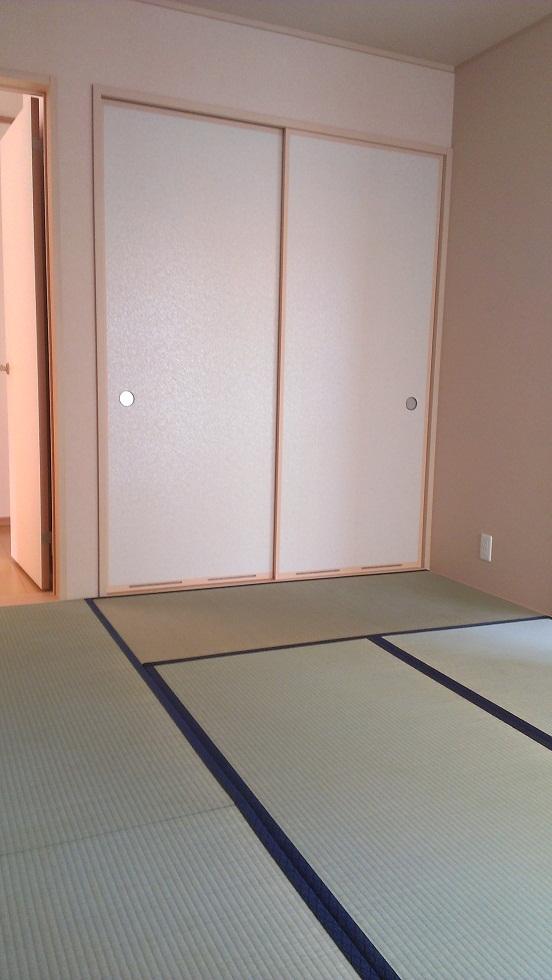 Same specifications Japanese-style room 6 quires
同仕様和室6帖
Floor plan間取り図 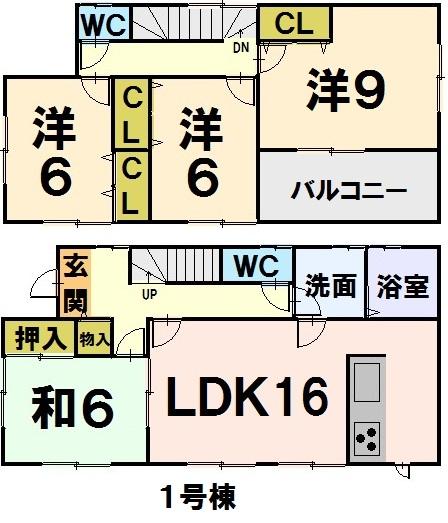 (1 Building), Price 30,800,000 yen, 4LDK, Land area 130.38 sq m , Building area 105.15 sq m
(1号棟)、価格3080万円、4LDK、土地面積130.38m2、建物面積105.15m2
Livingリビング 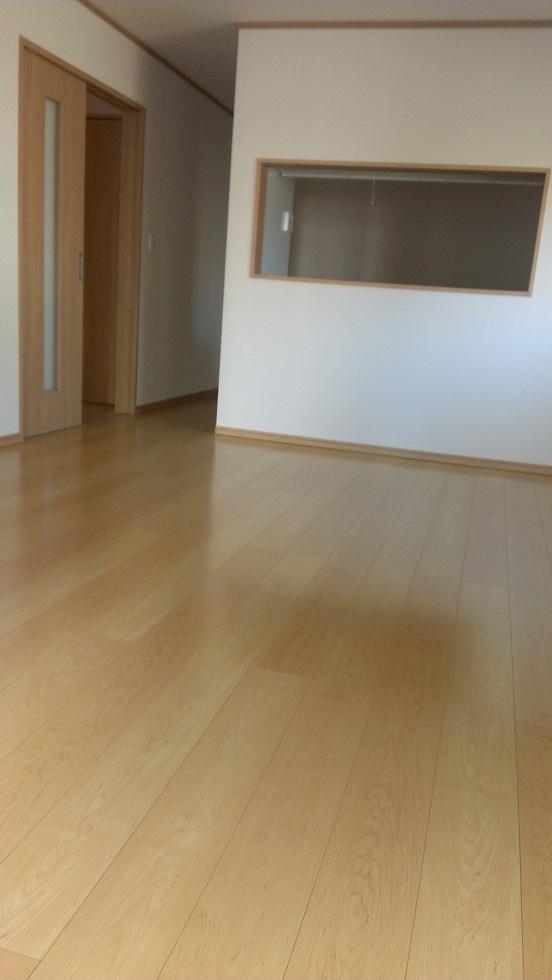 Same specifications living
同仕様リビング
Bathroom浴室 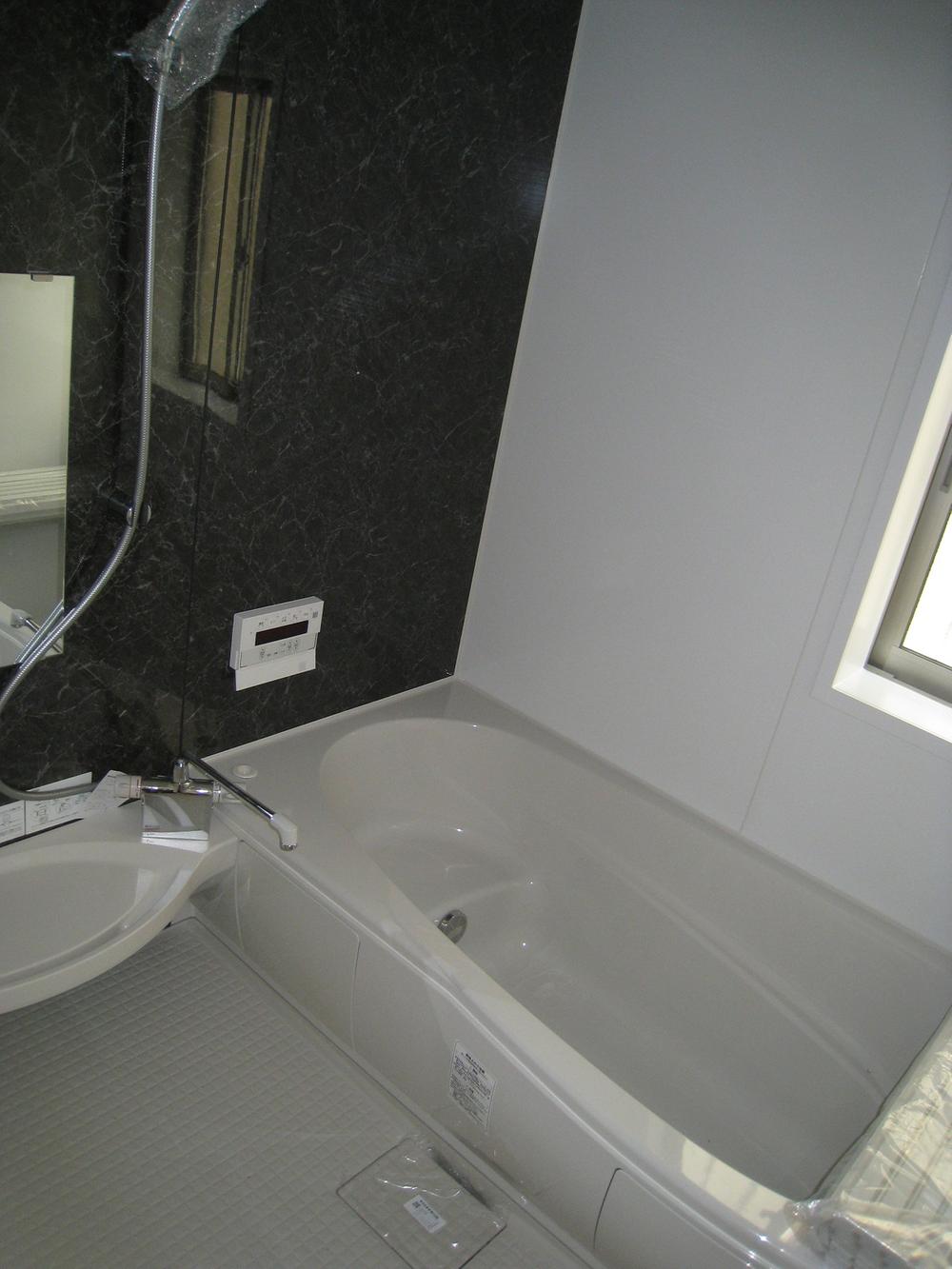 Same specification bathroom
同仕様浴室
Kitchenキッチン 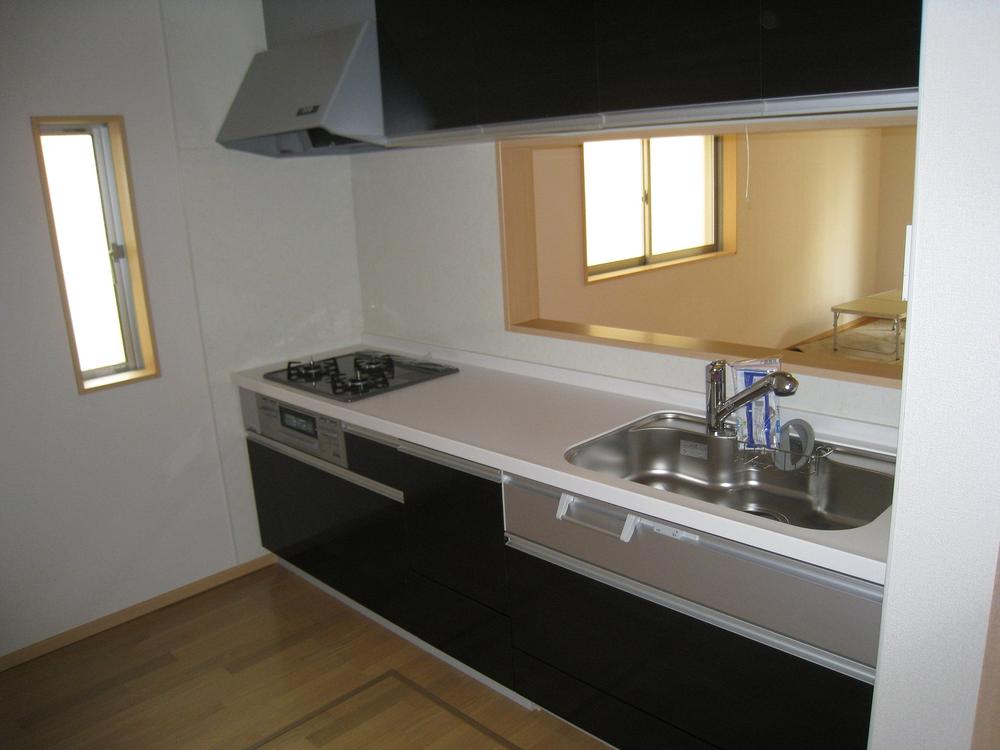 Same specification kitchen
同仕様キッチン
Entrance玄関 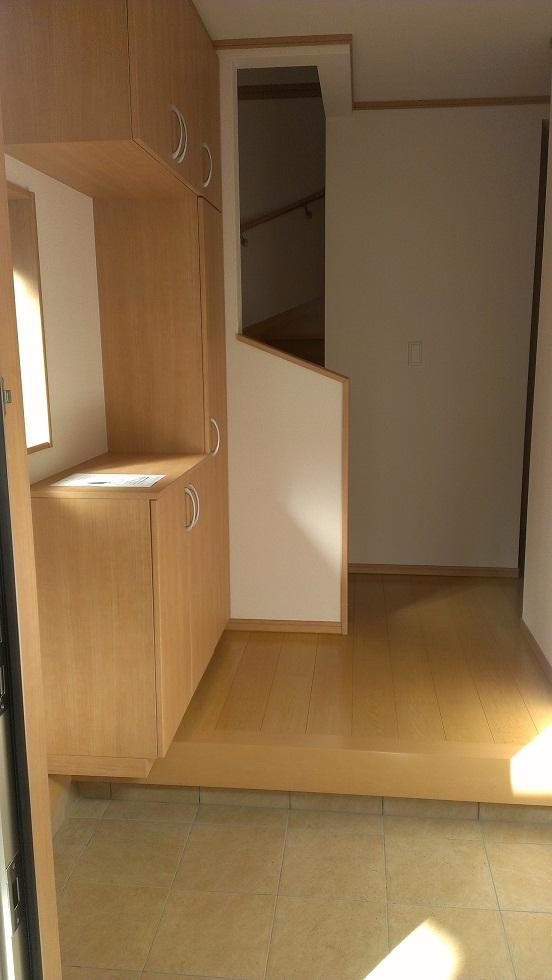 Same specifications entrance
同仕様玄関
Wash basin, toilet洗面台・洗面所 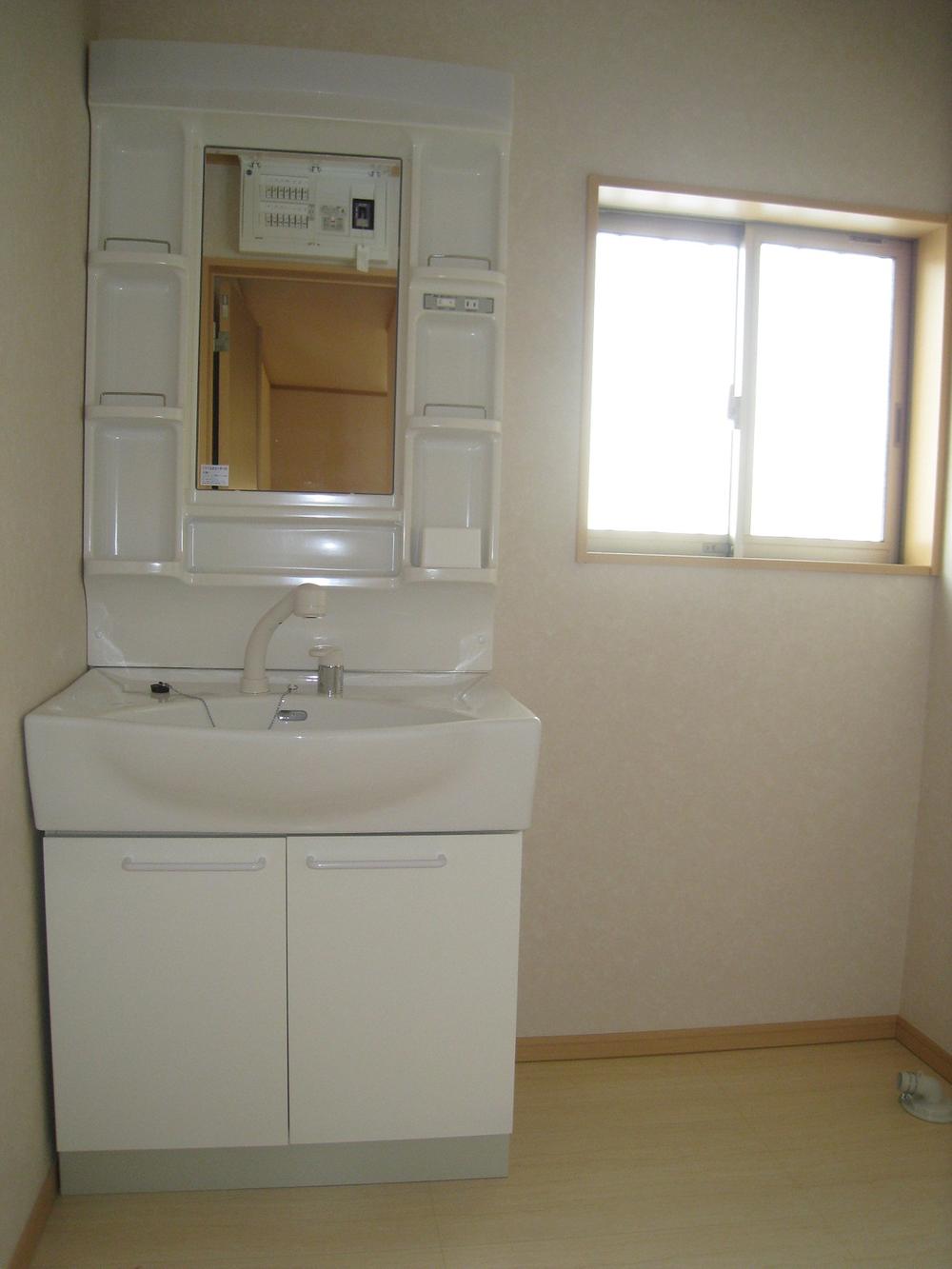 Same specifications basin
同仕様洗面
Toiletトイレ 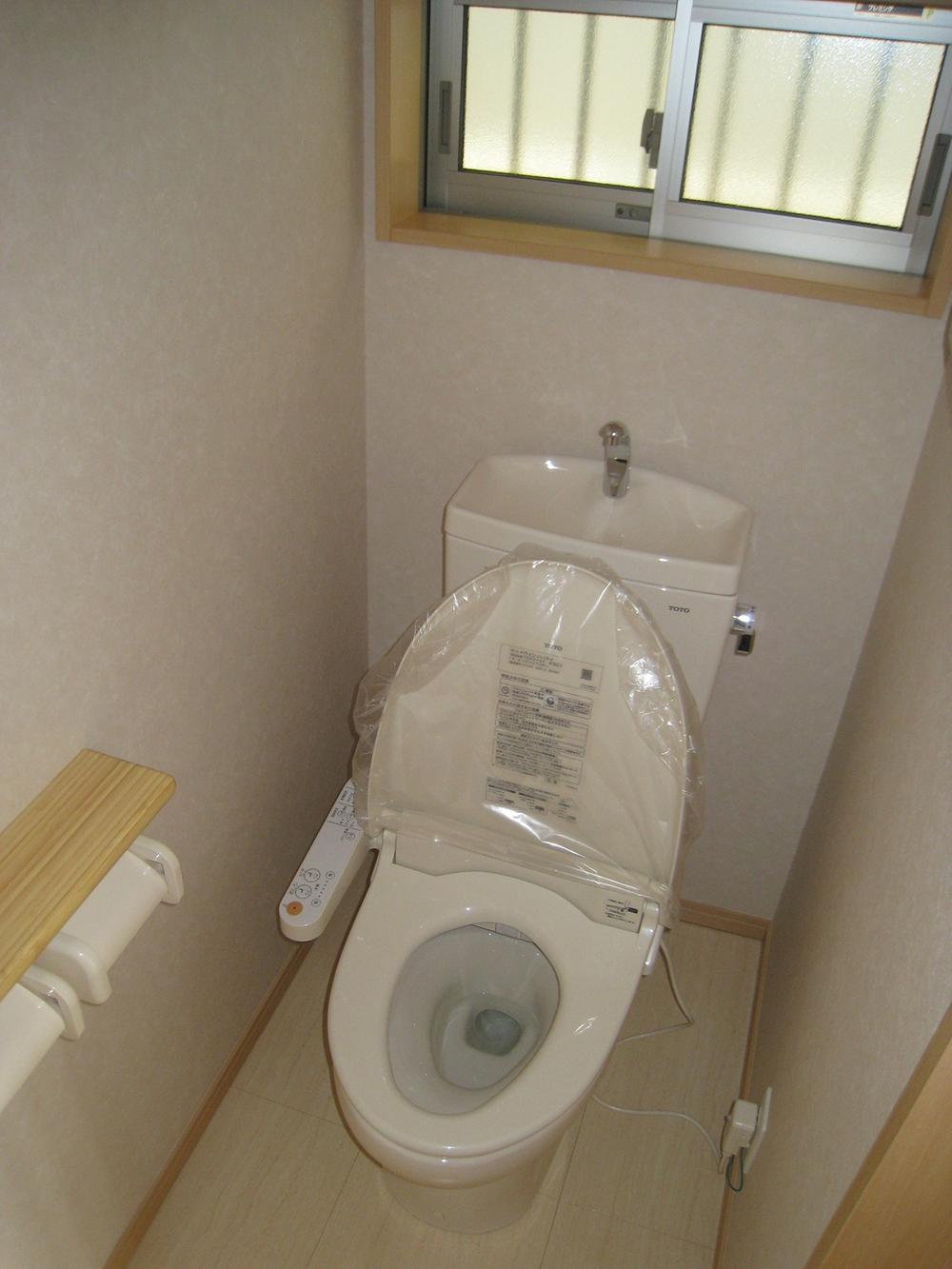 Same specifications toilet
同仕様トイレ
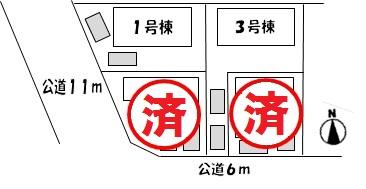 The entire compartment Figure
全体区画図
Floor plan間取り図 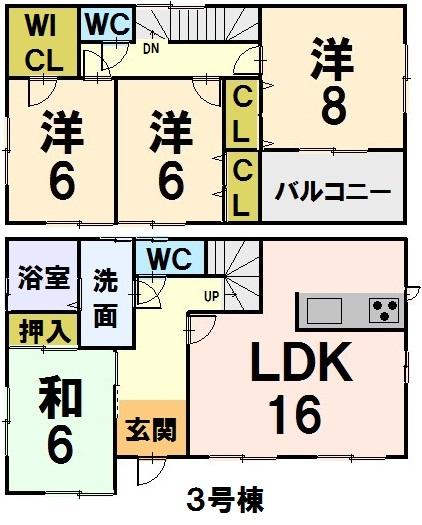 (3 Building), Price 28.8 million yen, 4LDK, Land area 148.32 sq m , Building area 105.15 sq m
(3号棟)、価格2880万円、4LDK、土地面積148.32m2、建物面積105.15m2
Location
|













