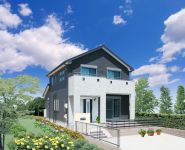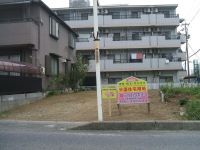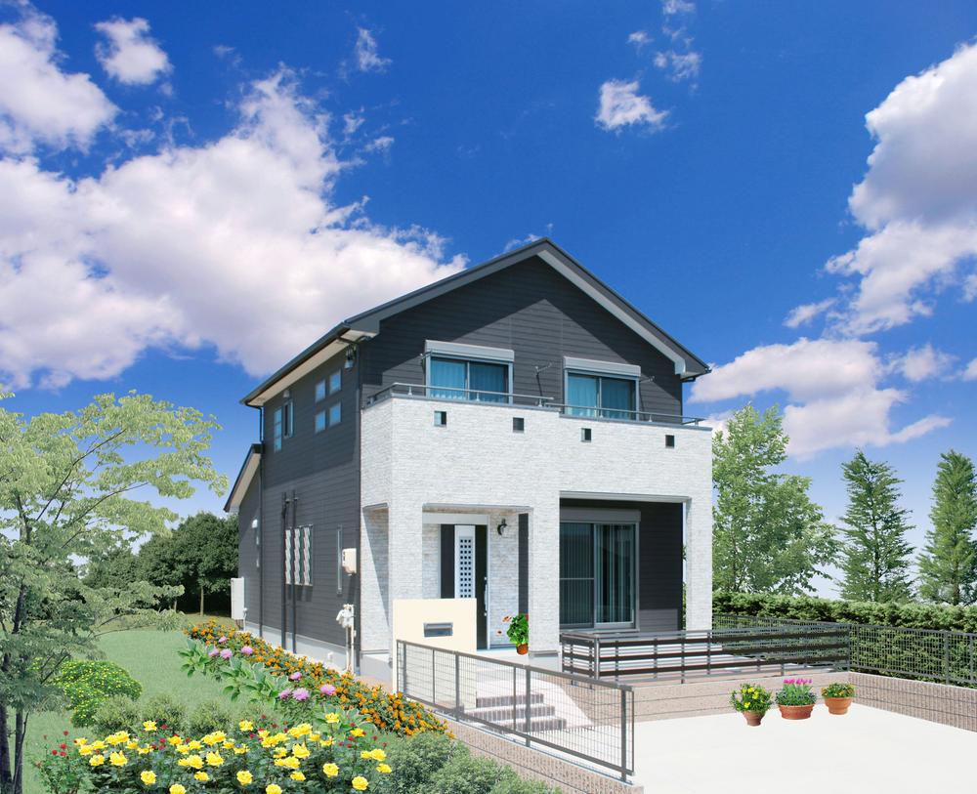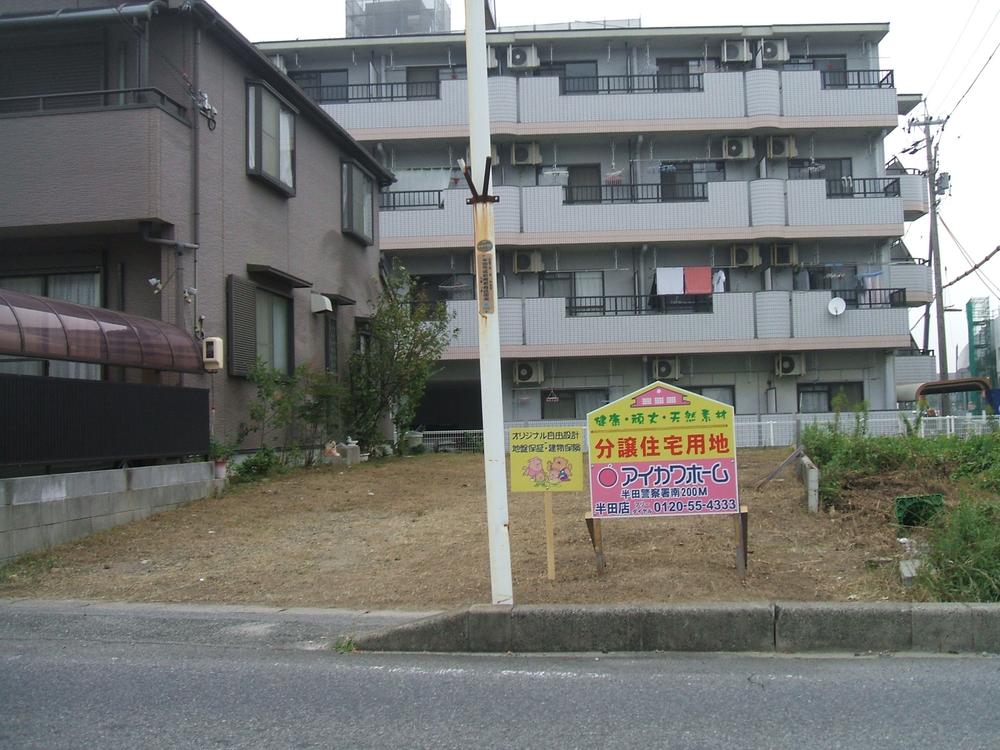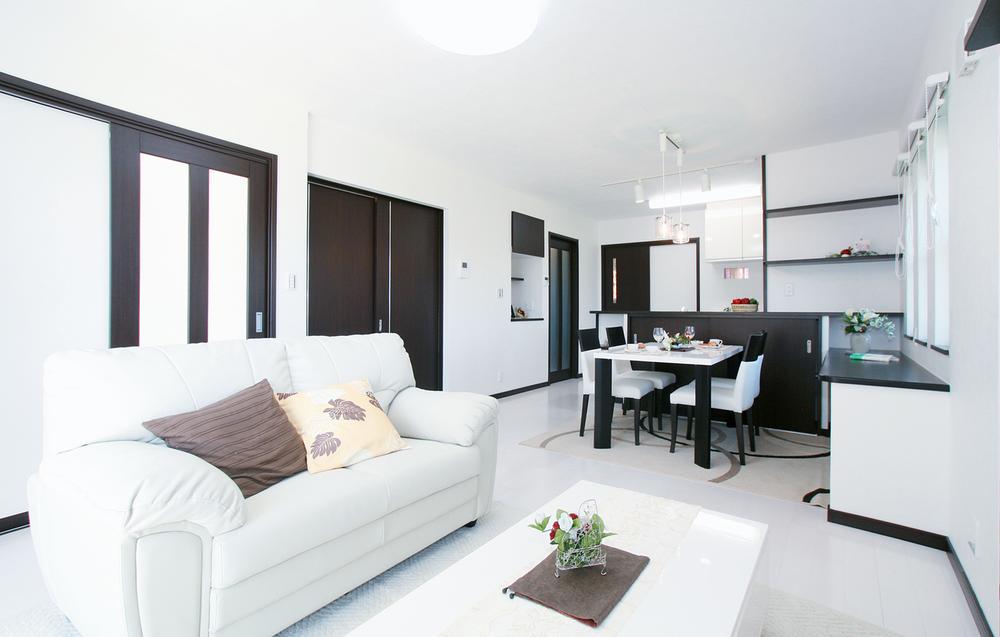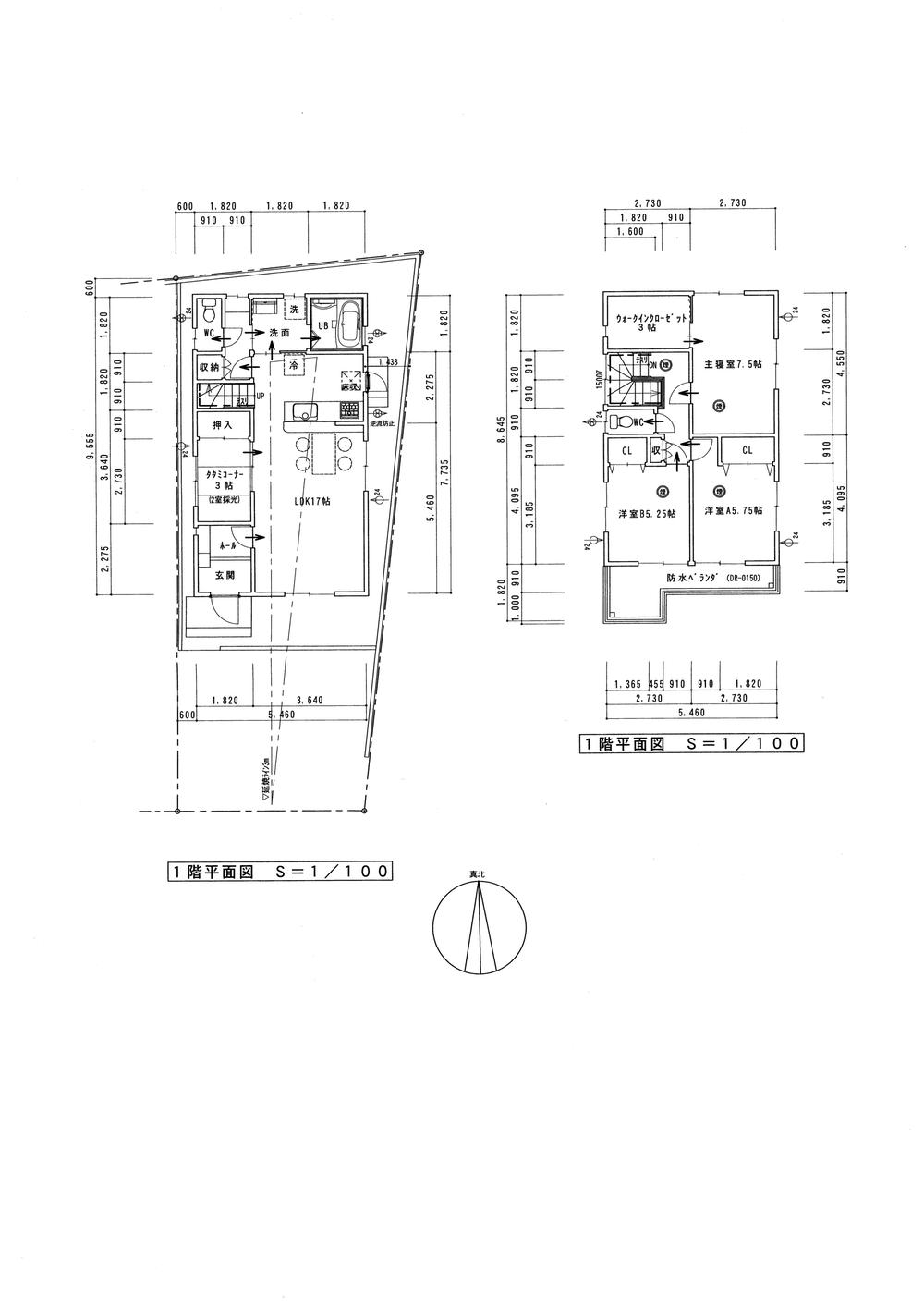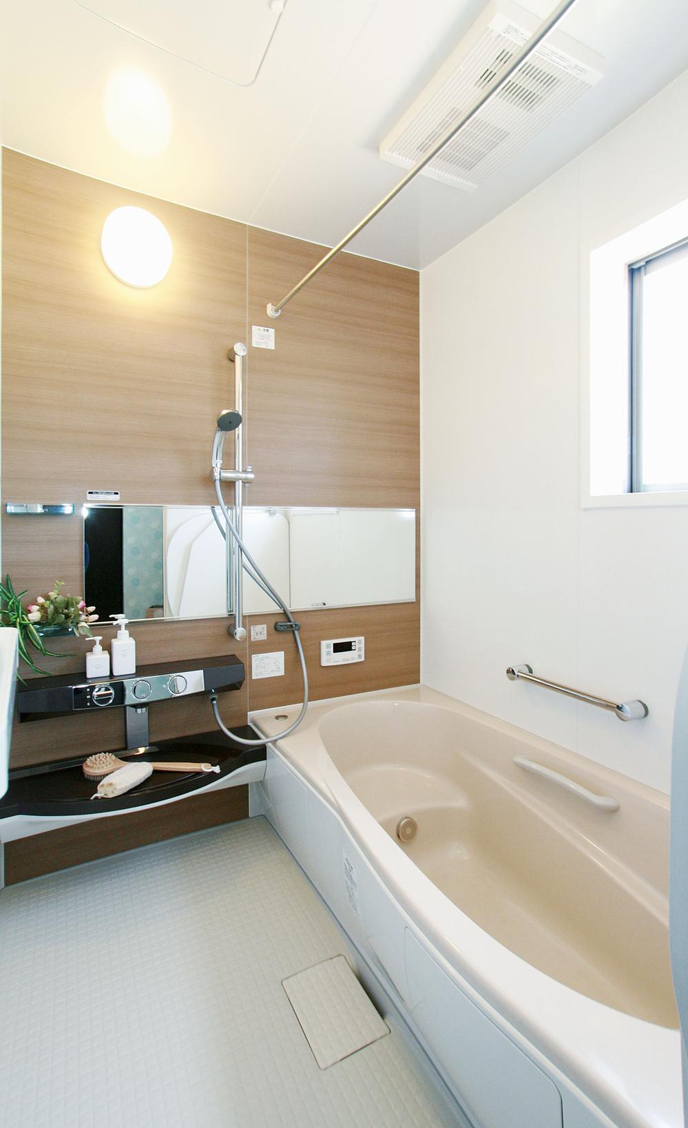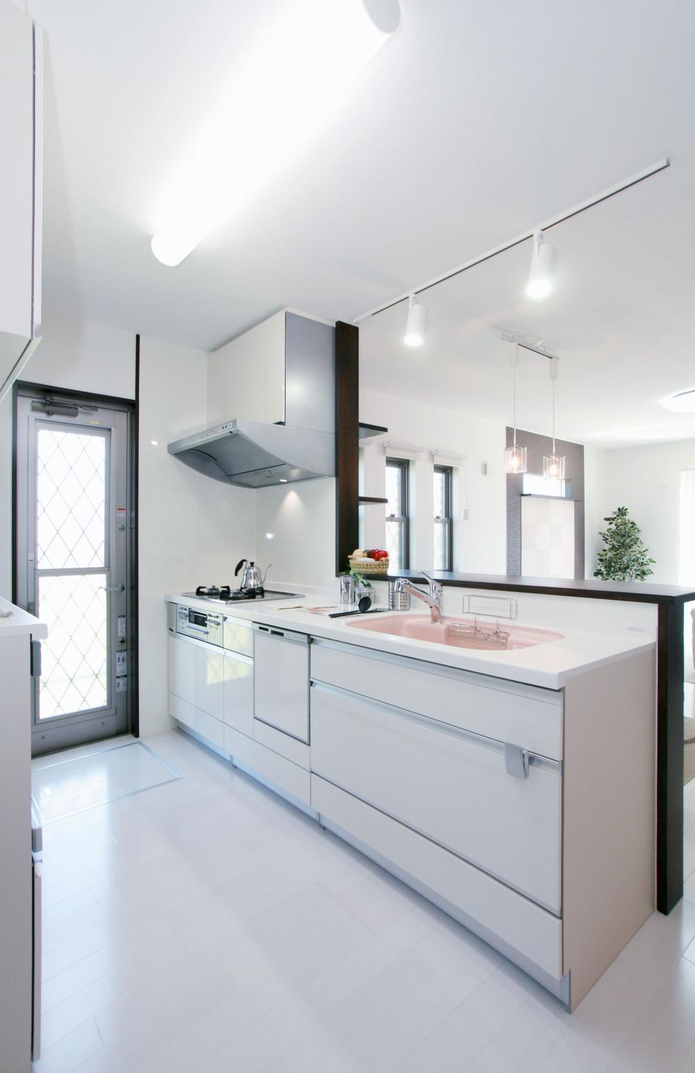|
|
Aichi Prefecture Handa
愛知県半田市
|
|
Kowasen Meitetsu "Aoyama" walk 4 minutes
名鉄河和線「青山」歩4分
|
|
South road About walking up to sun per good! Aoyama Station 4 minutes of good location! C Festa, Lara, Bank, convenience store, Such as a drugstore near the living environment better!
南道路 陽当たり良好!青山駅まで徒歩約4分の好立地!Cフェスタ、ララ、銀行、コンビニ、ドラッグストアなど近く住環境良好!
|
Features pickup 特徴ピックアップ | | Measures to conserve energy / Parking two Allowed / Energy-saving water heaters / Super close / It is close to the city / Facing south / System kitchen / Bathroom Dryer / Yang per good / All room storage / Flat to the station / Siemens south road / LDK15 tatami mats or more / Or more before road 6m / Washbasin with shower / Face-to-face kitchen / Barrier-free / Toilet 2 places / Bathroom 1 tsubo or more / 2-story / Double-glazing / Underfloor Storage / The window in the bathroom / Mu front building / Ventilation good / Walk-in closet / Water filter / Living stairs 省エネルギー対策 /駐車2台可 /省エネ給湯器 /スーパーが近い /市街地が近い /南向き /システムキッチン /浴室乾燥機 /陽当り良好 /全居室収納 /駅まで平坦 /南側道路面す /LDK15畳以上 /前道6m以上 /シャワー付洗面台 /対面式キッチン /バリアフリー /トイレ2ヶ所 /浴室1坪以上 /2階建 /複層ガラス /床下収納 /浴室に窓 /前面棟無 /通風良好 /ウォークインクロゼット /浄水器 /リビング階段 |
Price 価格 | | 31,960,000 yen 3196万円 |
Floor plan 間取り | | 3LDK + S (storeroom) 3LDK+S(納戸) |
Units sold 販売戸数 | | 1 units 1戸 |
Land area 土地面積 | | 121.46 sq m (36.74 square meters) 121.46m2(36.74坪) |
Building area 建物面積 | | 101.02 sq m (30.55 square meters) 101.02m2(30.55坪) |
Driveway burden-road 私道負担・道路 | | Seddo on the south side about 10m public road 南側約10m公道に接道 |
Address 住所 | | Aichi Prefecture Handa Aoyama 1 愛知県半田市青山1 |
Traffic 交通 | | Kowasen Meitetsu "Aoyama" walk 4 minutes 名鉄河和線「青山」歩4分
|
Related links 関連リンク | | [Related Sites of this company] 【この会社の関連サイト】 |
Contact お問い合せ先 | | TEL: 0800-805-4314 [Toll free] mobile phone ・ Also available from PHS
Caller ID is not notified
Please contact the "saw SUUMO (Sumo)"
If it does not lead, If the real estate company TEL:0800-805-4314【通話料無料】携帯電話・PHSからもご利用いただけます
発信者番号は通知されません
「SUUMO(スーモ)を見た」と問い合わせください
つながらない方、不動産会社の方は
|
Building coverage, floor area ratio 建ぺい率・容積率 | | Building coverage: 60%, Volume ratio: 200% 建ぺい率:60%、容積率:200% |
Land of the right form 土地の権利形態 | | Ownership 所有権 |
Structure and method of construction 構造・工法 | | Wooden 2-story (framing method) 木造2階建(軸組工法) |
Construction 施工 | | Aikawa Home Co., Ltd. アイカワホーム株式会社 |
Use district 用途地域 | | One middle and high 1種中高 |
Land category 地目 | | Residential land 宅地 |
Overview and notices その他概要・特記事項 | | Building confirmation number: No. Aiken H25 Building certification 01438 issue 建築確認番号:第 愛建H25 建築確認 01438 号 |
Company profile 会社概要 | | <Seller> Governor of Aichi Prefecture (7) No. 013804 Aikawa Home Co., Ltd. solder shop Yubinbango475-0903 Aichi Prefecture Handa exit cho 1-45-9 <売主>愛知県知事(7)第013804号アイカワホーム(株)半田店〒475-0903 愛知県半田市出口町1-45-9 |
