New Homes » Tokai » Aichi Prefecture » Handa
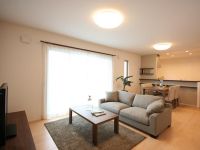 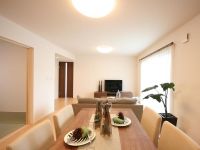
| | Aichi Prefecture Handa 愛知県半田市 |
| JR taketoyo line "Kamezaki" walk 4 minutes JR武豊線「亀崎」歩4分 |
| ~ Clean streets of all 12 House on a hill "Phra Seshion Garden solder Nozomigaoka south" ~ ~ 高台に全12邸の綺麗な街並み「プラセシオンガーデン半田のぞみが丘南」 ~ |
| ■ Convenient location to commute to school and JR kamezaki station 4 minutes walk ■ Kamezaki junior high school 1-minute walk [School children also safe] ■ Kamezaki elementary school walk 6 minutes [School children also safe] ■ Turbidity pond park 3-minute walk [Safe living environment in child-rearing] ■ Convenient large supermarket is open 24 hours a day [3 minutes by car] ■JR亀崎駅徒歩4分と通勤通学にも便利な立地■亀崎中学校徒歩1分【お子様の通学も安心】■亀崎小学校徒歩6分【お子様の通学も安心】■にごり池公園徒歩3分【子育てにも安心な住環境】■24時間営業の便利な大型スーパー【車で3分】 |
Local guide map 現地案内図 | | Local guide map 現地案内図 | Features pickup 特徴ピックアップ | | Corresponding to the flat-35S / Pre-ground survey / Parking three or more possible / LDK20 tatami mats or more / Land 50 square meters or more / Energy-saving water heaters / Super close / Facing south / System kitchen / Bathroom Dryer / Yang per good / All room storage / Siemens south road / A quiet residential area / Or more before road 6m / Corner lot / Japanese-style room / garden / Washbasin with shower / Face-to-face kitchen / Wide balcony / Barrier-free / Toilet 2 places / Bathroom 1 tsubo or more / 2-story / 2 or more sides balcony / South balcony / Double-glazing / Zenshitsuminami direction / Warm water washing toilet seat / loft / Nantei / Underfloor Storage / The window in the bathroom / Atrium / TV monitor interphone / Leafy residential area / All living room flooring / IH cooking heater / Built garage / Dish washing dryer / Walk-in closet / All room 6 tatami mats or more / Water filter / Living stairs / City gas / Located on a hill / A large gap between the neighboring house / Maintained sidewalk / Attic storage / Floor heating フラット35Sに対応 /地盤調査済 /駐車3台以上可 /LDK20畳以上 /土地50坪以上 /省エネ給湯器 /スーパーが近い /南向き /システムキッチン /浴室乾燥機 /陽当り良好 /全居室収納 /南側道路面す /閑静な住宅地 /前道6m以上 /角地 /和室 /庭 /シャワー付洗面台 /対面式キッチン /ワイドバルコニー /バリアフリー /トイレ2ヶ所 /浴室1坪以上 /2階建 /2面以上バルコニー /南面バルコニー /複層ガラス /全室南向き /温水洗浄便座 /ロフト /南庭 /床下収納 /浴室に窓 /吹抜け /TVモニタ付インターホン /緑豊かな住宅地 /全居室フローリング /IHクッキングヒーター /ビルトガレージ /食器洗乾燥機 /ウォークインクロゼット /全居室6畳以上 /浄水器 /リビング階段 /都市ガス /高台に立地 /隣家との間隔が大きい /整備された歩道 /屋根裏収納 /床暖房 | Event information イベント情報 | | Local tour dates / Every Saturday, Sunday and public holidays time / 10:00 ~ 18:00 <local tours held in> the case of a local preview hope is smooth and enjoy your reservation at the following toll-free in advance! 0120-033-572 現地見学会日程/毎週土日祝時間/10:00 ~ 18:00<現地見学会開催中>現地内覧ご希望の場合は事前に下記フリーダイヤルにてご予約頂けるとスムーズです!0120-033-572 | Property name 物件名 | | [A 4-minute walk from JR kamezaki station !!] Pura Seshion Garden solder Nozomigaoka south 【JR亀崎駅まで徒歩4分!!】プラセシオンガーデン半田のぞみが丘南 | Price 価格 | | 34,700,000 yen ~ 37,770,000 yen 3470万円 ~ 3777万円 | Floor plan 間取り | | 4LDK ~ 5LDK 4LDK ~ 5LDK | Units sold 販売戸数 | | 9 units 9戸 | Total units 総戸数 | | 12 units 12戸 | Land area 土地面積 | | 152.76 sq m ~ 181.63 sq m (registration) 152.76m2 ~ 181.63m2(登記) | Building area 建物面積 | | 111.79 sq m ~ 120.91 sq m 111.79m2 ~ 120.91m2 | Driveway burden-road 私道負担・道路 | | Road width: 6m ~ 6.7m, Asphaltic pavement 道路幅:6m ~ 6.7m、アスファルト舗装 | Completion date 完成時期(築年月) | | February 2014 late schedule 2014年2月下旬予定 | Address 住所 | | Aichi Prefecture Handa Kamezakitakane-cho, 2-119 No. 4 愛知県半田市亀崎高根町2-119番4 他 | Traffic 交通 | | JR taketoyo line "Kamezaki" walk 4 minutes JR武豊線「亀崎」歩4分
| Related links 関連リンク | | [Related Sites of this company] 【この会社の関連サイト】 | Contact お問い合せ先 | | Marumisangyo Co., Ltd. / Housing Division / Sales tripartite TEL: 0120-033-572 [Toll free] (mobile phone ・ Also available from PHS. ) Please contact the "saw SUUMO (Sumo)" 丸美産業株式会社/住宅事業本部/営業三部 TEL:0120-033-572【通話料無料】(携帯電話・PHSからもご利用いただけます。)「SUUMO(スーモ)を見た」と問い合わせください | Sale schedule 販売スケジュール | | soil ・ Day and because the local is We will open, Please feel free to visitors. ※ still, Year-end and New Year holidays, please book at the following toll-free in advance because there is a case of absence. ◇ document request is also being accepted. Please feel free to contact us! 土・日と現地はオープン致しておりますので、お気軽にご来場下さい。※尚、年末年始は不在の場合がございますので事前に下記フリーダイヤルにてご予約下さい。◇資料請求も受付中。お気軽にお問合せ下さい! | Most price range 最多価格帯 | | 35 million yen (4 units) 3500万円台(4戸) | Building coverage, floor area ratio 建ぺい率・容積率 | | Building coverage: 60%, Volume ratio: 100% 建ぺい率:60%、容積率:100% | Time residents 入居時期 | | March 2014 early schedule 2014年3月上旬予定 | Land of the right form 土地の権利形態 | | Ownership 所有権 | Structure and method of construction 構造・工法 | | Wooden 2-story (2 × 4 construction method) 木造2階建(2×4工法) | Construction 施工 | | Marvi Design & Construction 丸美デザイン&コンストラクション | Use district 用途地域 | | One low-rise 1種低層 | Land category 地目 | | Residential land 宅地 | Other limitations その他制限事項 | | Irregular land 不整形地 | Overview and notices その他概要・特記事項 | | Building confirmation number: No. H25 confirmation architecture Love Kenjuse No. 22729 other 建築確認番号:第H25確認建築愛建住セ22729号 他 | Company profile 会社概要 | | <Seller> Minister of Land, Infrastructure and Transport (6) No. 004,339 (Company) Central Real Estate Association Tokai Real Estate Fair Trade Council member Marumisangyo Corporation Housing Division Yubinbango467-0806 Nagoya, Aichi Prefecture Mizuho-ku, Mizuhotori 3-21 <売主>国土交通大臣(6)第004339号(社)中部不動産協会会員 東海不動産公正取引協議会加盟丸美産業(株)住宅事業本部〒467-0806 愛知県名古屋市瑞穂区瑞穂通3-21 |
Livingリビング 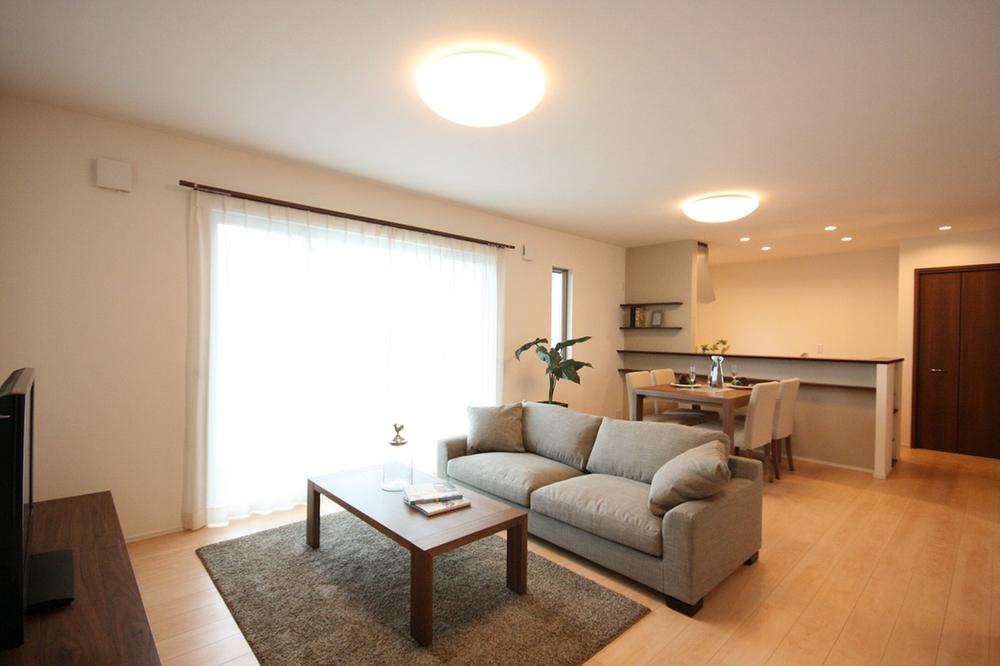 Building D model house: LDK
D棟モデルハウス:LDK
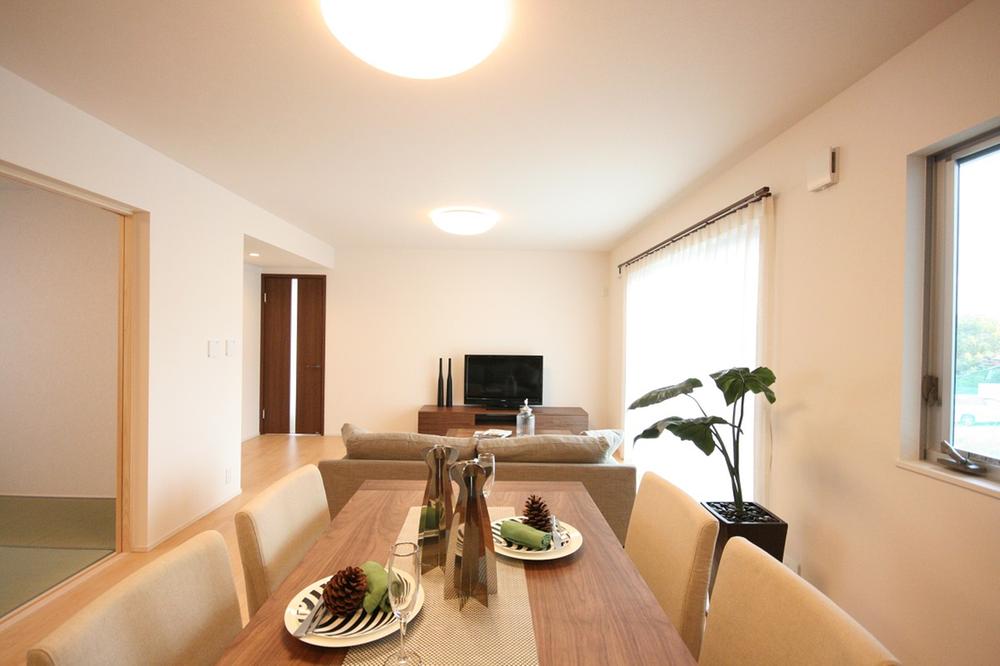 Building D model house: LD
D棟モデルハウス:LD
Entrance玄関 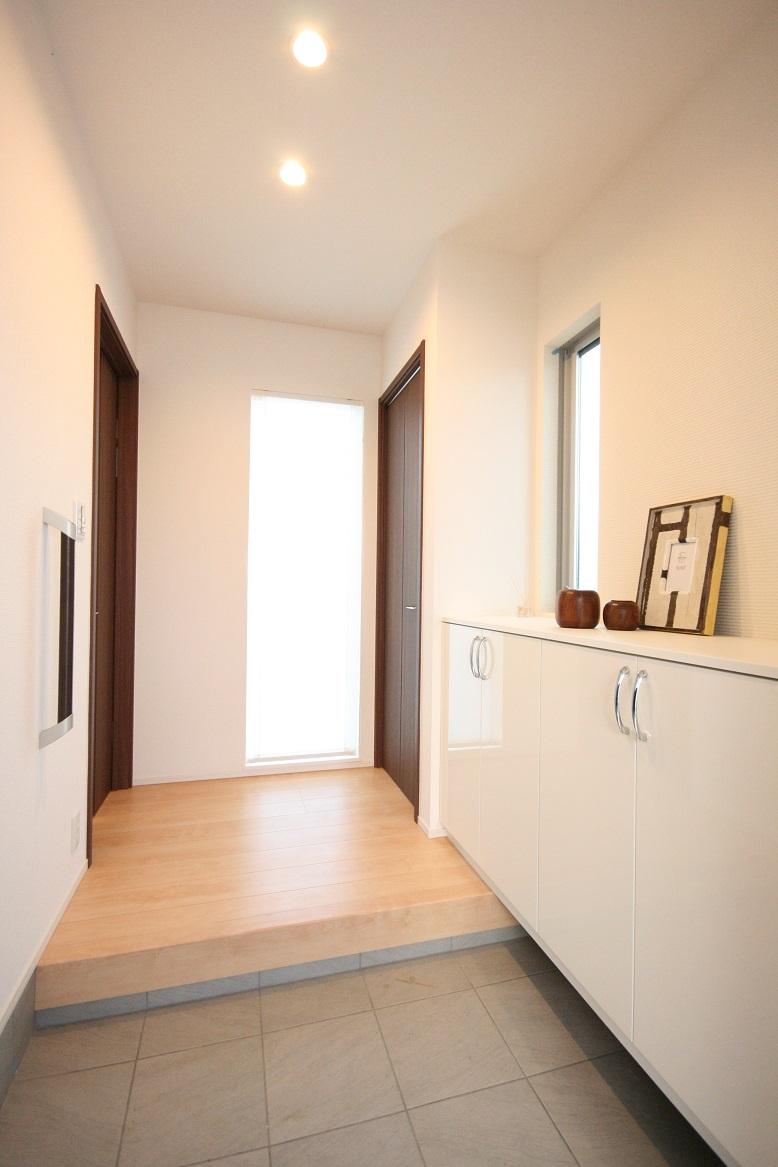 Building D model house: entrance
D棟モデルハウス:玄関
Rendering (appearance)完成予想図(外観) 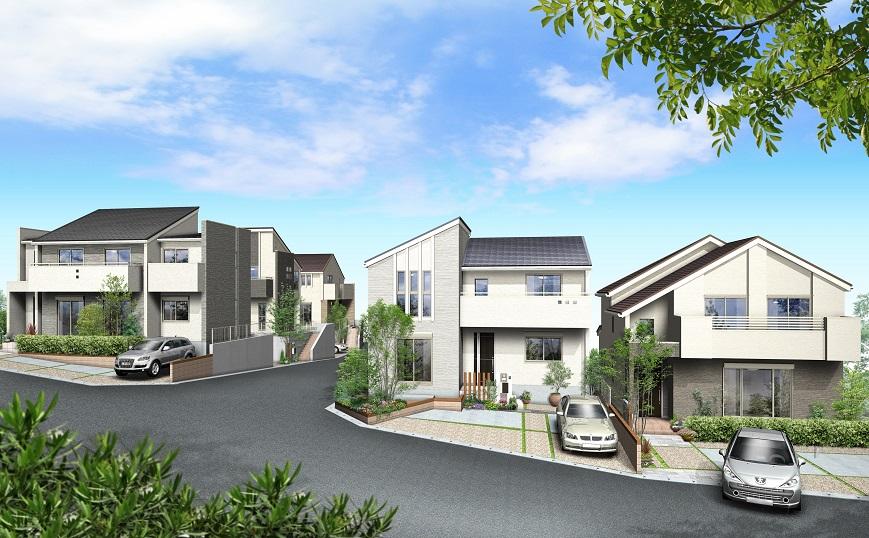 Rendering (A Building ~ Building C ・ M Building ・ N Building)
完成予想図(A棟 ~ C棟・M棟・N棟)
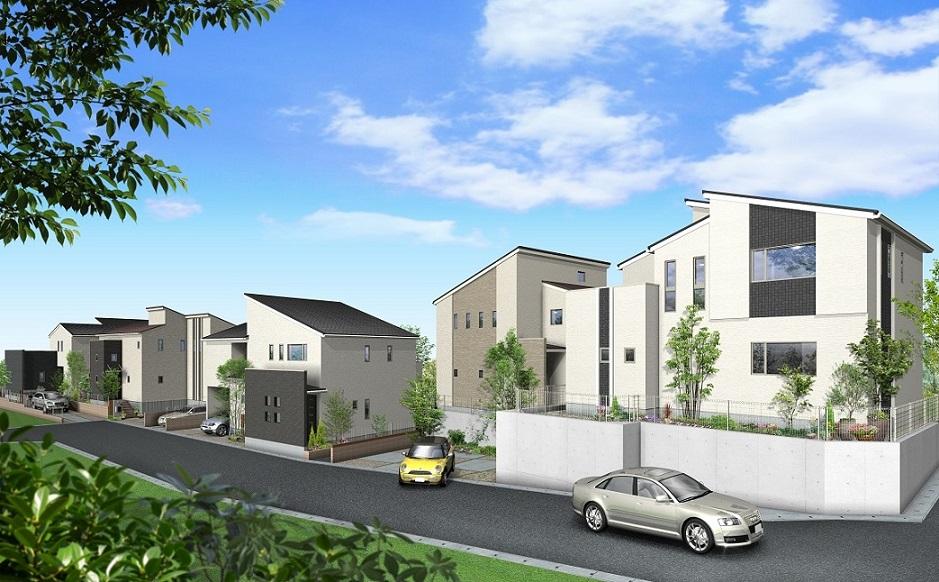 Rendering (G Building ~ L Building)
完成予想図(G棟 ~ L棟)
Bathroom浴室 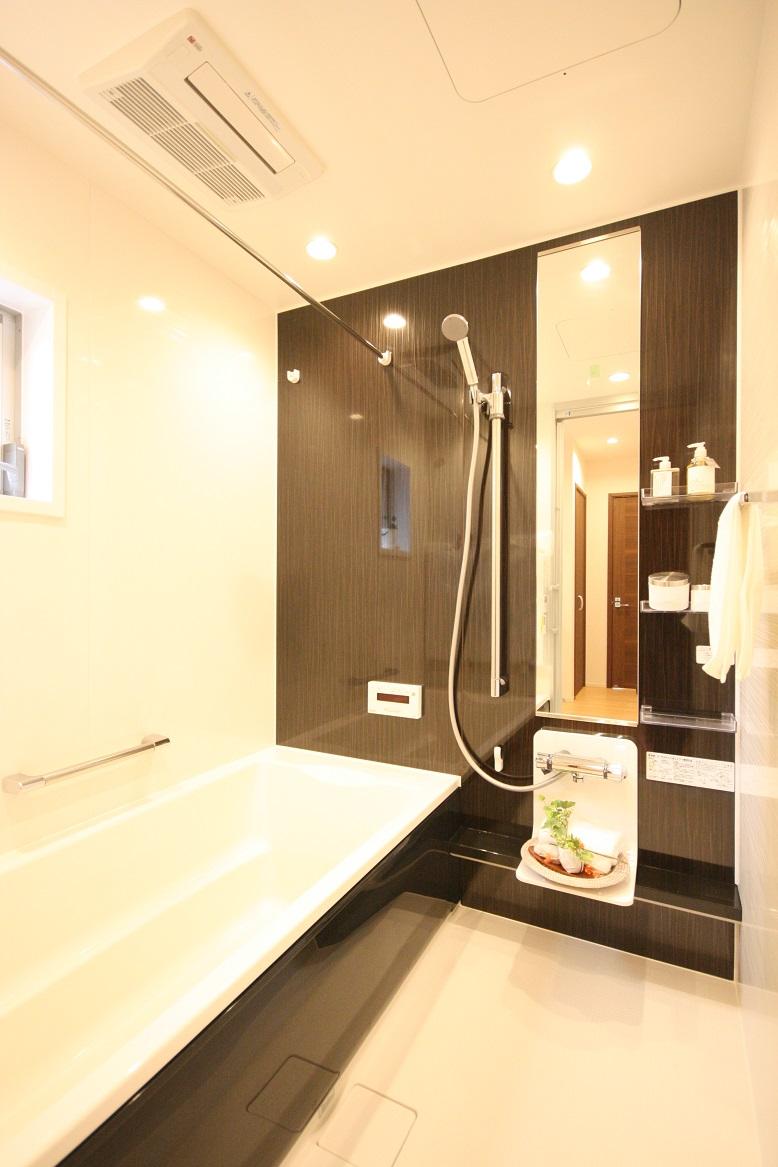 Building D model house: bathroom
D棟モデルハウス:浴室
Wash basin, toilet洗面台・洗面所 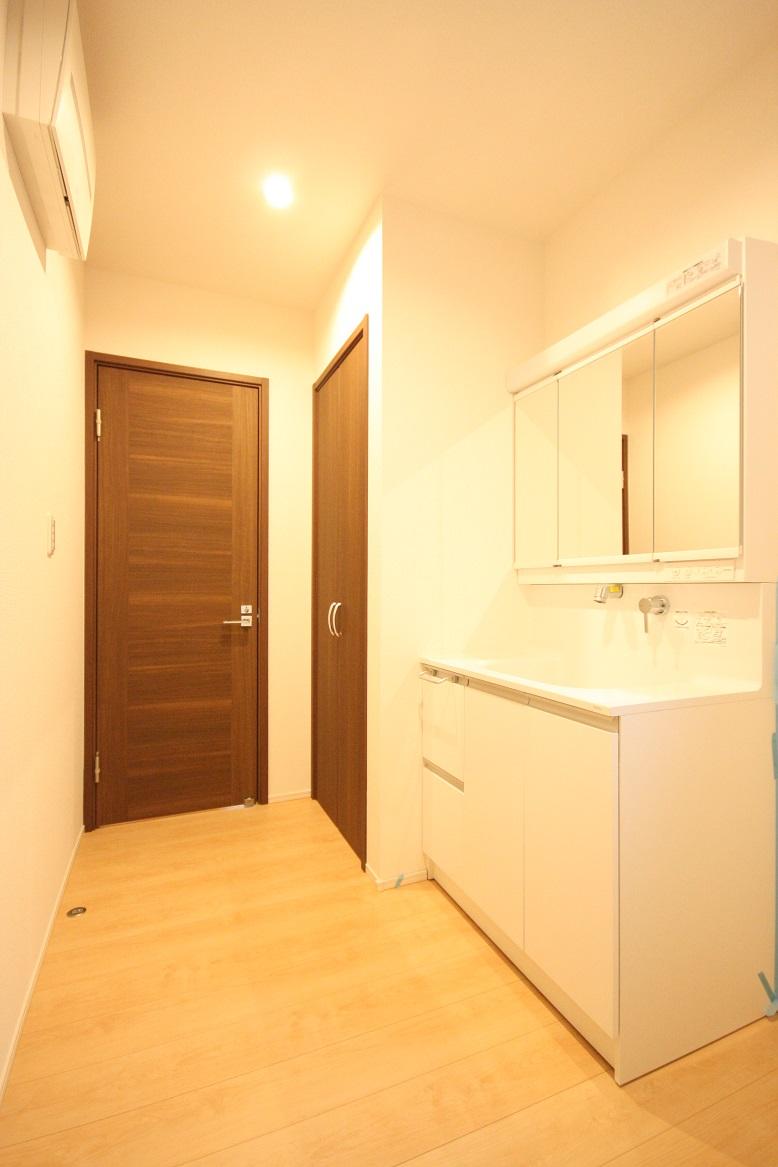 Building D model house: wash room
D棟モデルハウス:洗面室
Non-living roomリビング以外の居室 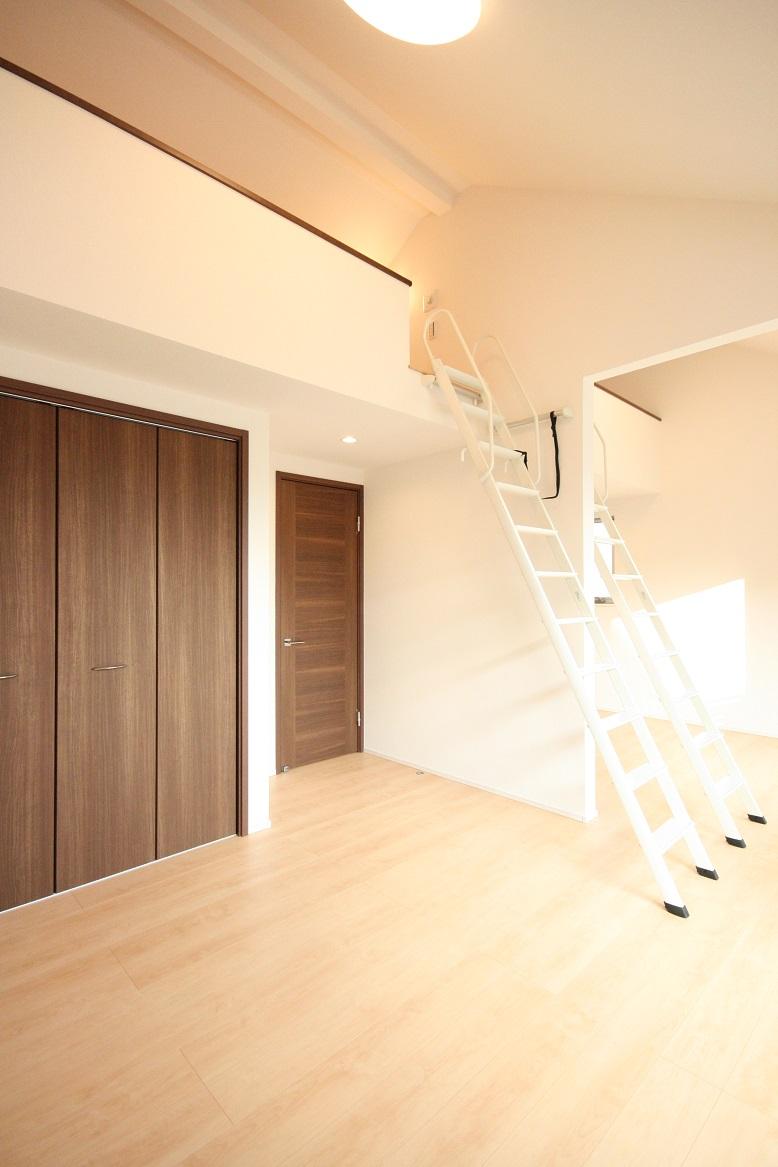 Building D model house: 2 Kaiyoshitsu (possible partition)
D棟モデルハウス:2階洋室(間仕切り可能)
Kitchenキッチン 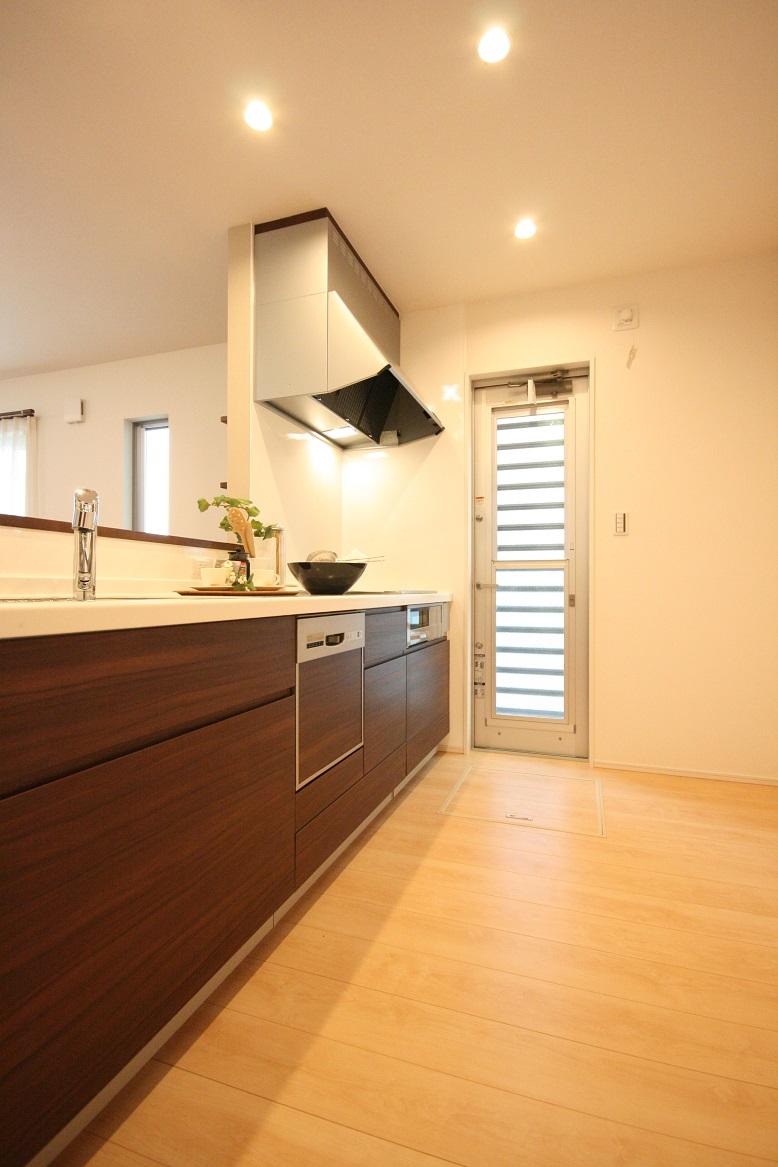 Building D model house: the kitchen
D棟モデルハウス:キッチン
Park公園 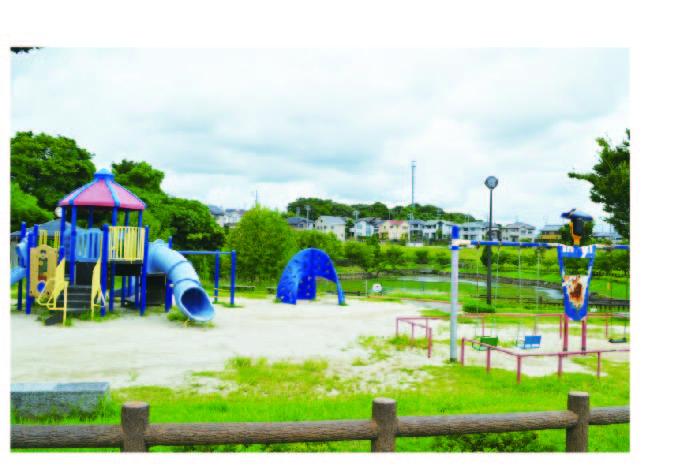 3-minute walk from the 200m turbidity pond park until turbidity Pond Park. Safe living environment in child-rearing!
にごり池公園まで200m にごり池公園まで徒歩3分。子育てにも安心な住環境!
Junior high school中学校 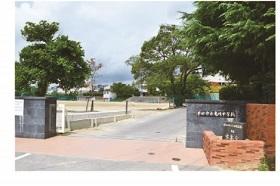 Kamezaki a 1-minute walk from the up to 70m Kamezaki junior high. School children is also safe!
亀崎中学校まで70m 亀崎中学校まで徒歩1分。お子様の通学も安心です!
Primary school小学校 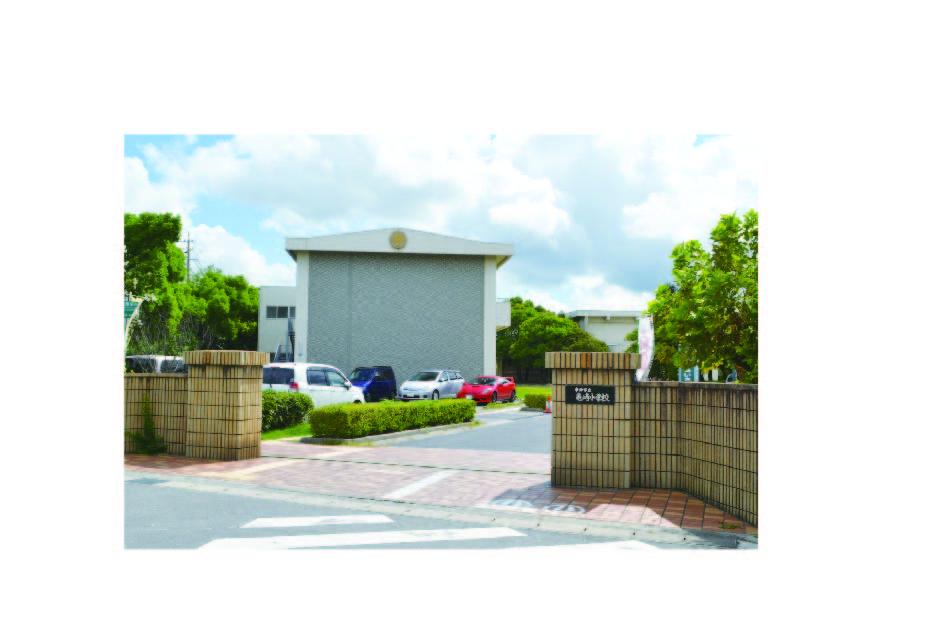 Kamezaki a 6-minute walk from the 470m Kamezaki elementary school to elementary school. School children is also safe!
亀崎小学校まで470m 亀崎小学校まで徒歩6分。お子様の通学も安心です!
Shopping centreショッピングセンター 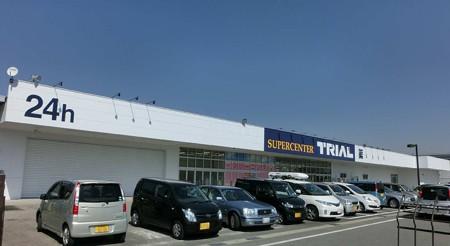 3-minute drive from the 1300m super center trial solder Kamezaki store up to super center trial solder Kamezaki shop. Convenient to steep shopping 24 hours a day!
スーパーセンタートライアル半田亀崎店まで1300m スーパーセンタートライアル半田亀崎店まで車で3分。24時間営業で急なお買い物にも便利!
Floor plan間取り図 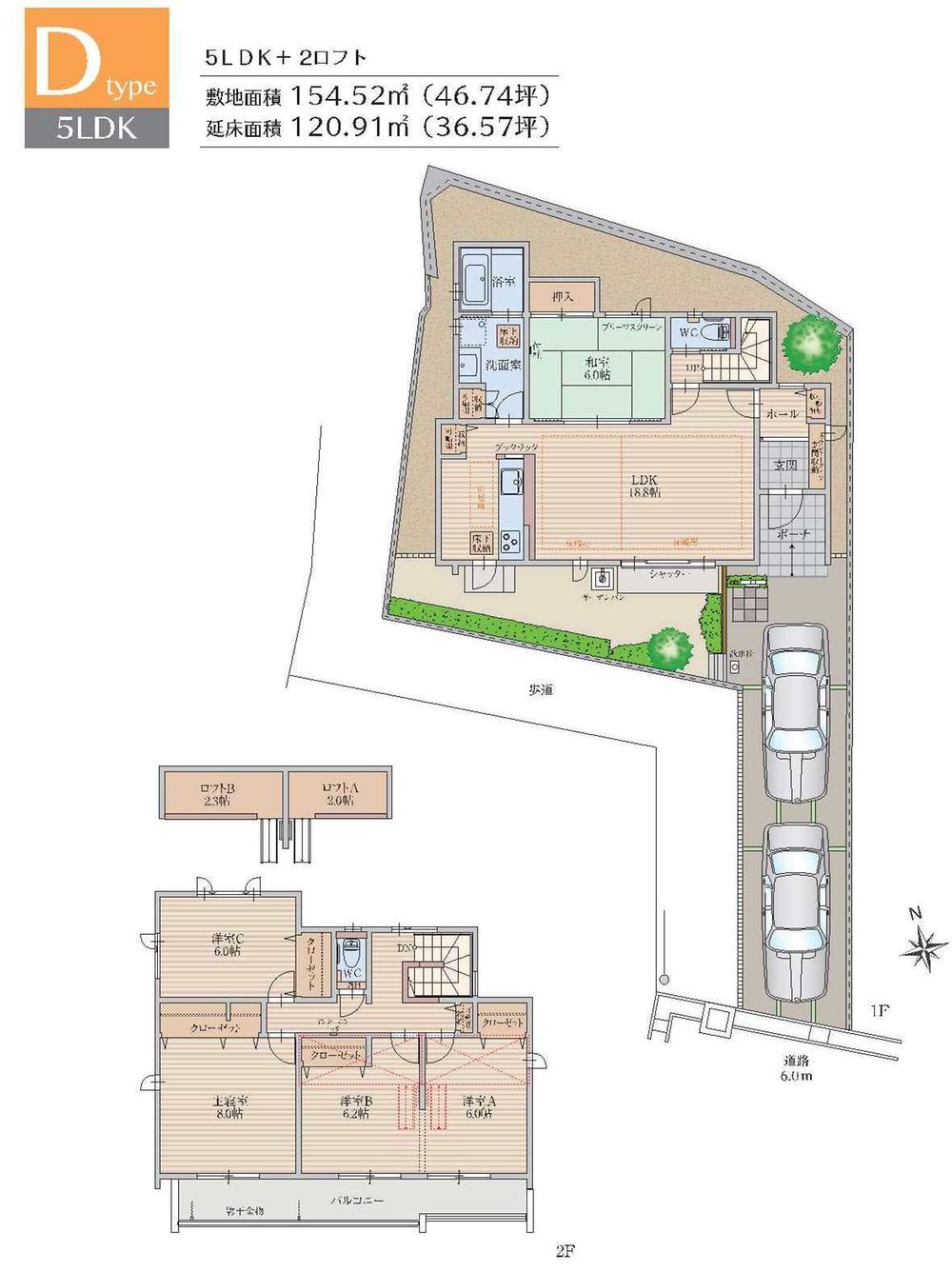 Kamezaki a 6-minute walk from the 470m Kamezaki elementary school to elementary school. School children is also safe!
亀崎小学校まで470m 亀崎小学校まで徒歩6分。お子様の通学も安心です!
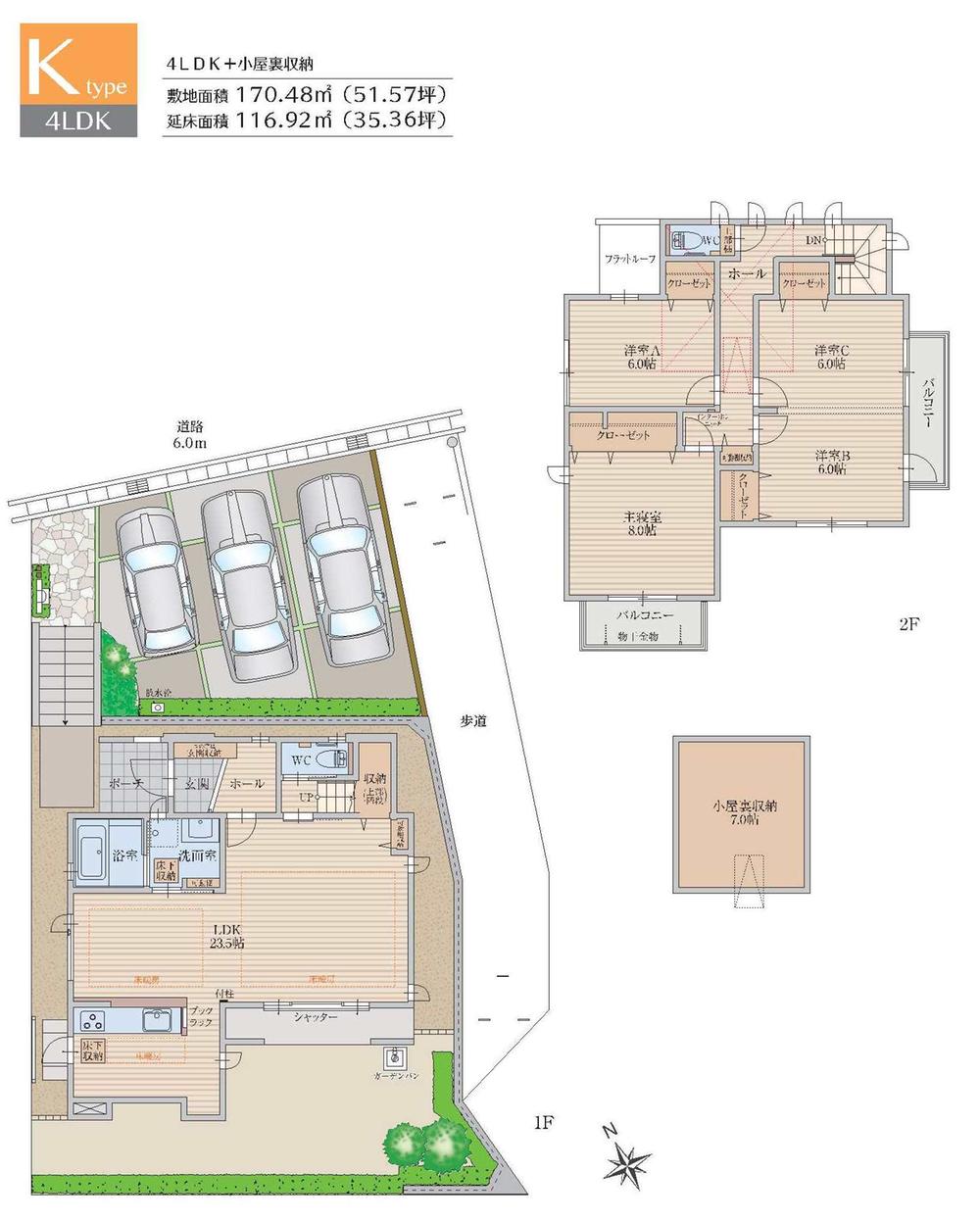 Kamezaki a 6-minute walk from the 470m Kamezaki elementary school to elementary school. School children is also safe!
亀崎小学校まで470m 亀崎小学校まで徒歩6分。お子様の通学も安心です!
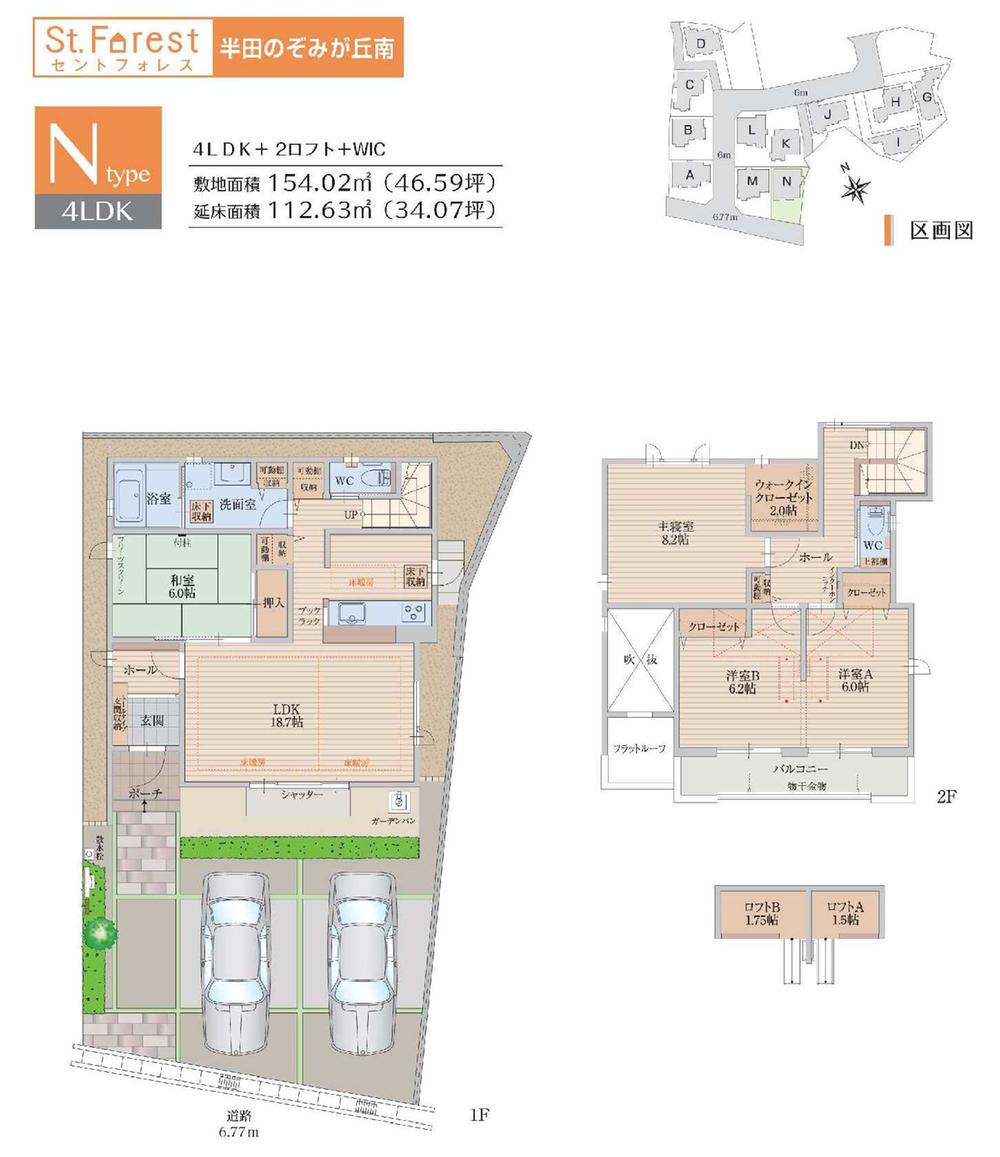 Kamezaki a 6-minute walk from the 470m Kamezaki elementary school to elementary school. School children is also safe!
亀崎小学校まで470m 亀崎小学校まで徒歩6分。お子様の通学も安心です!
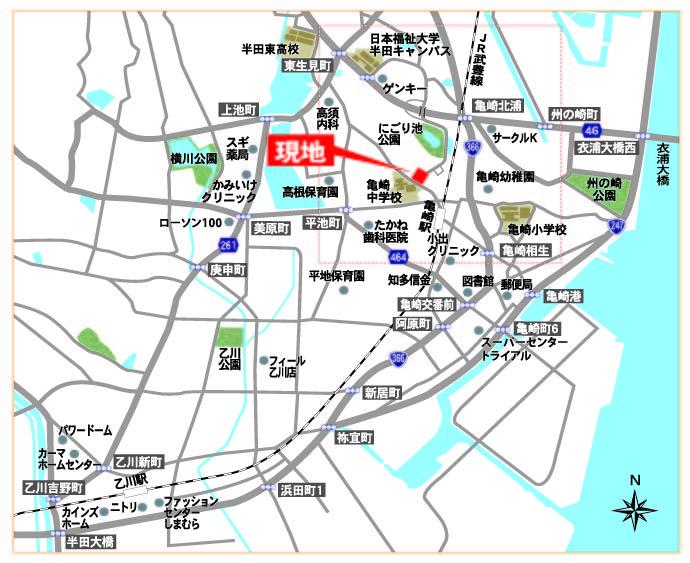 Local guide map
現地案内図
Local guide map現地案内図 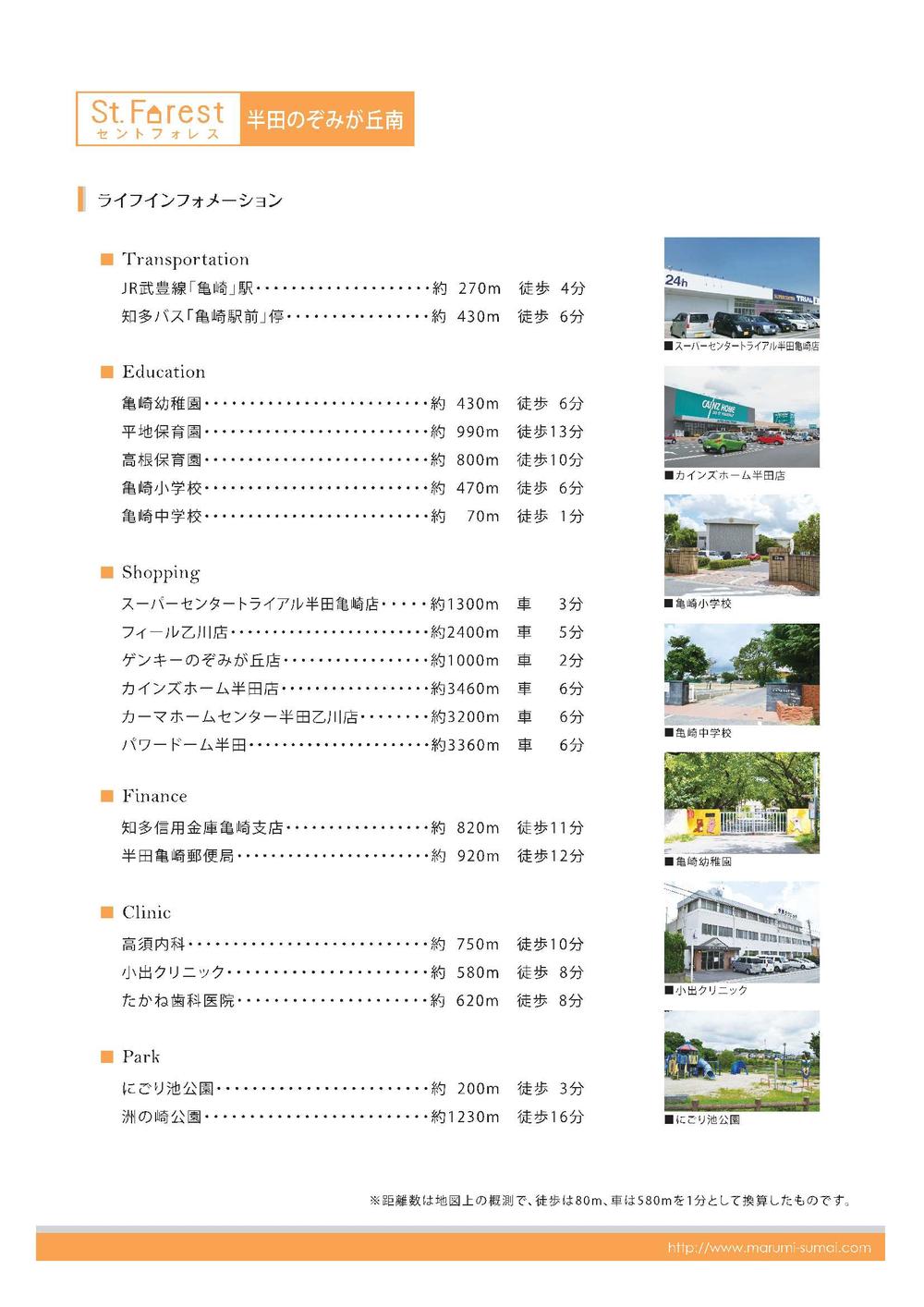 Life Information
ライフインフォメーション
The entire compartment Figure全体区画図 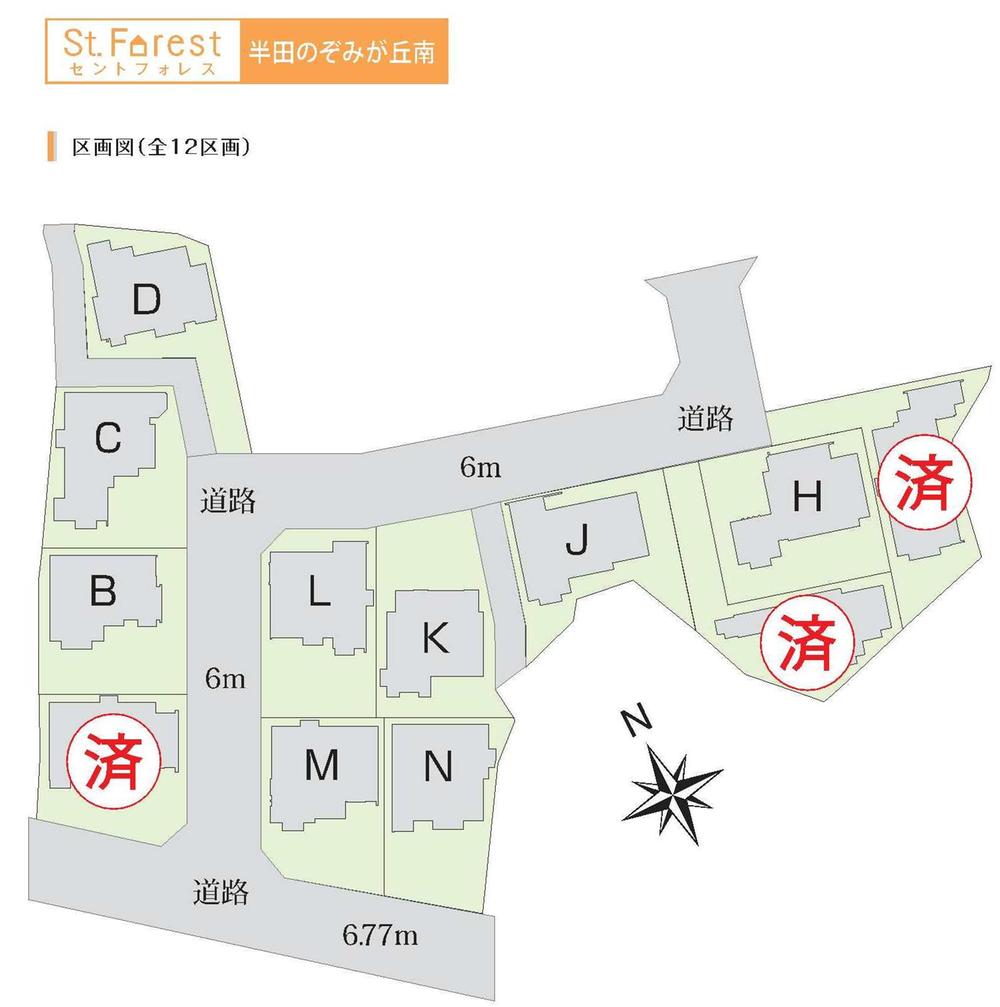 "St. Forres solder Nozomigaoka south" the entire compartment view
「セントフォレス半田のぞみが丘南」全体区画図
Location
| 



















