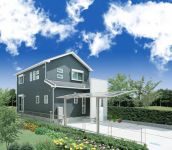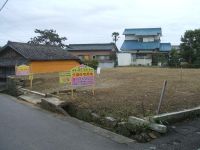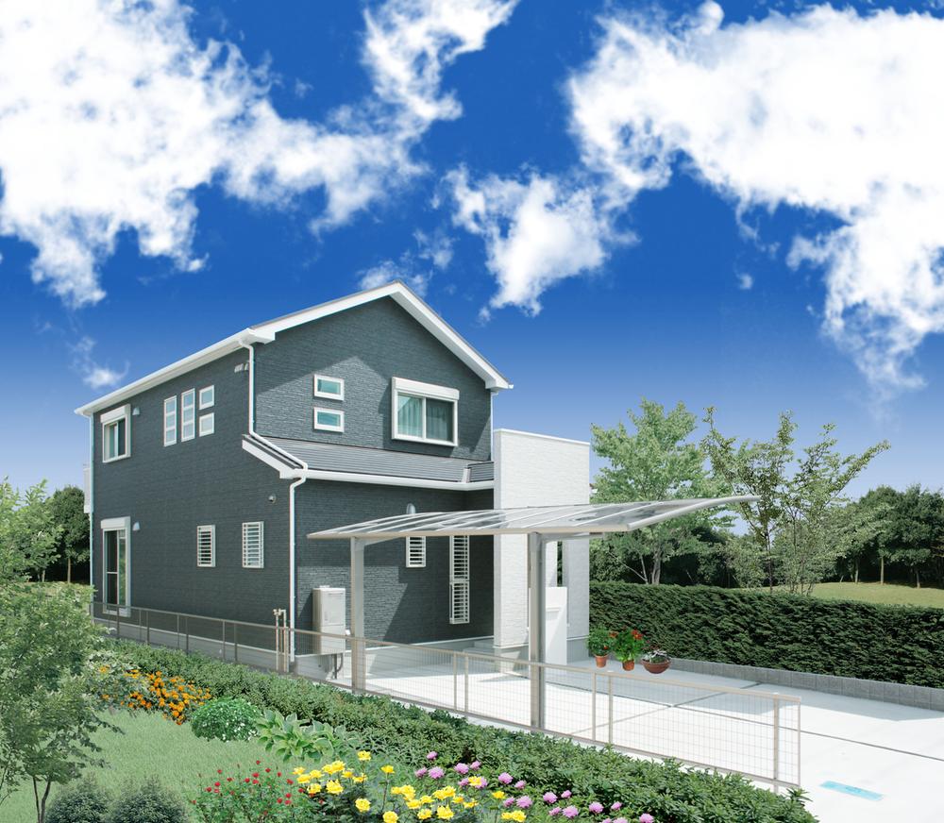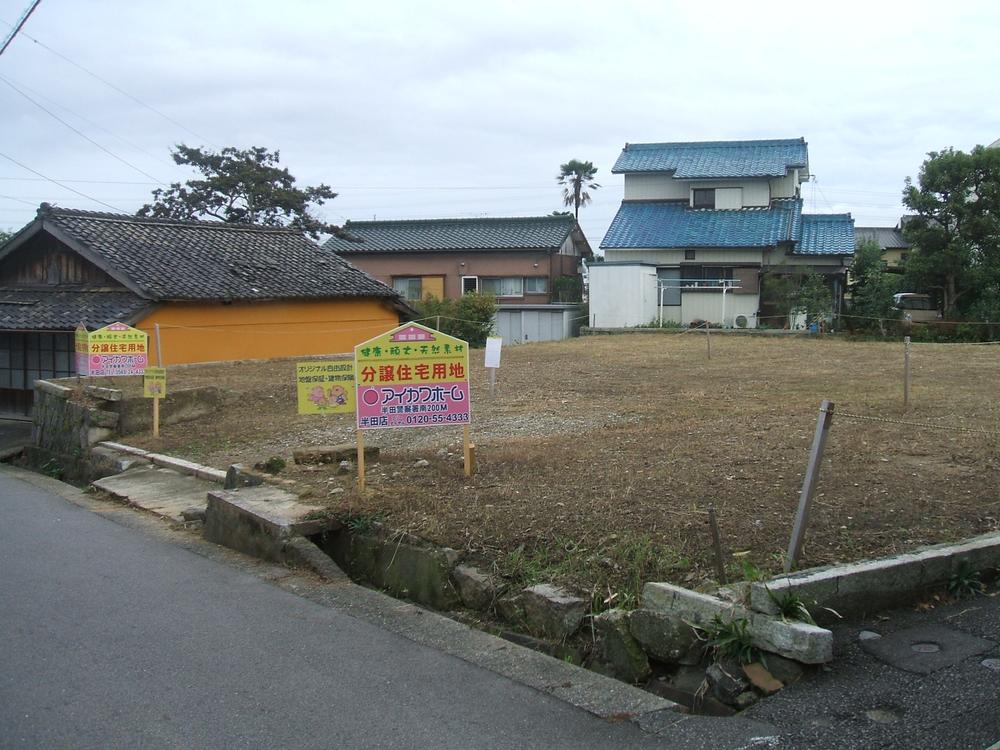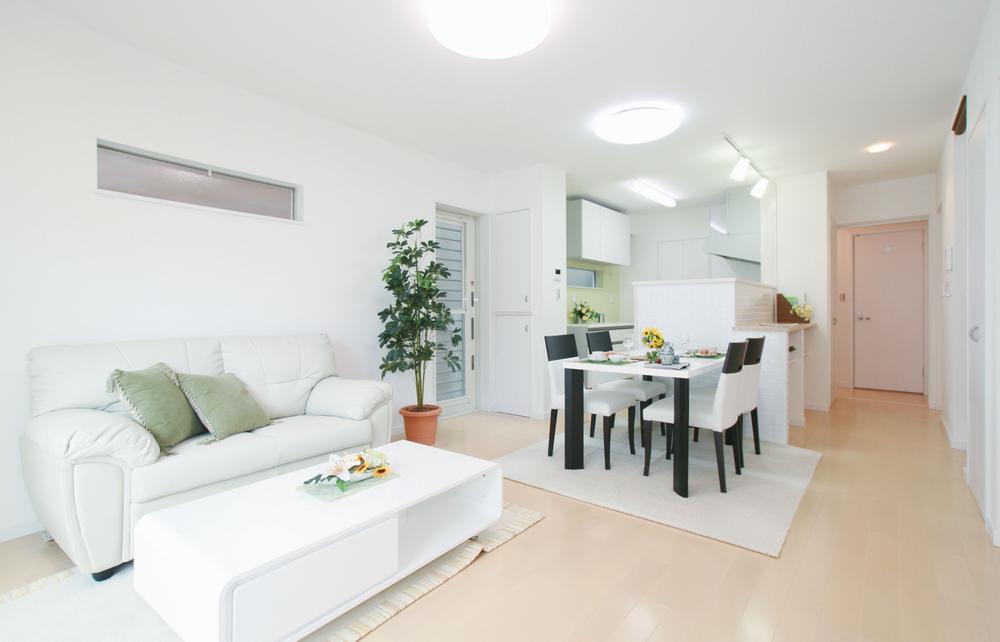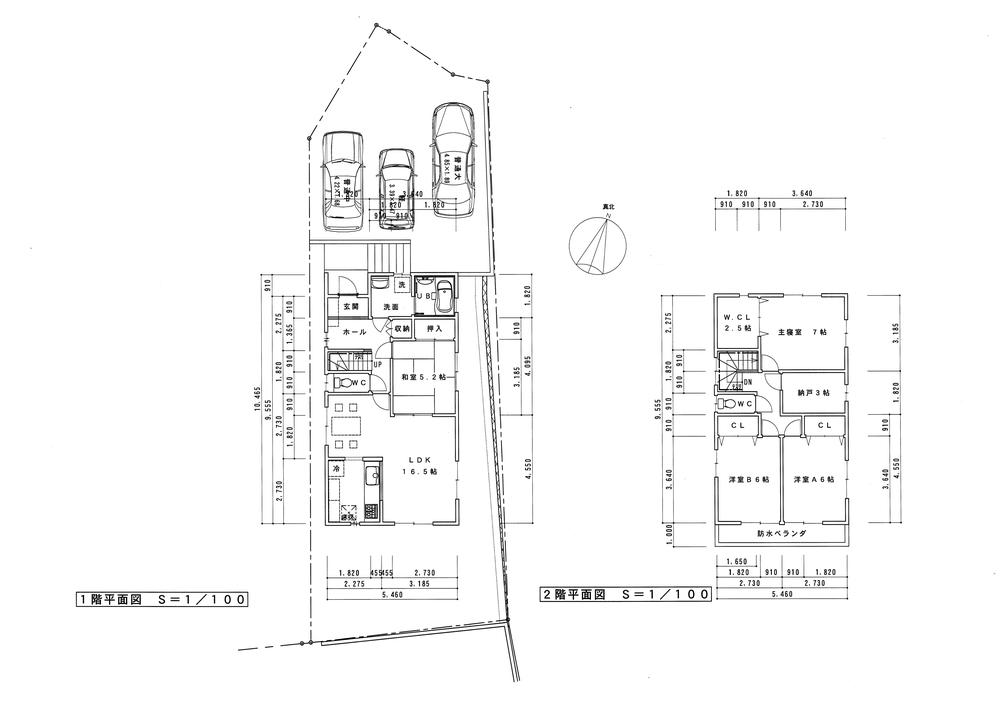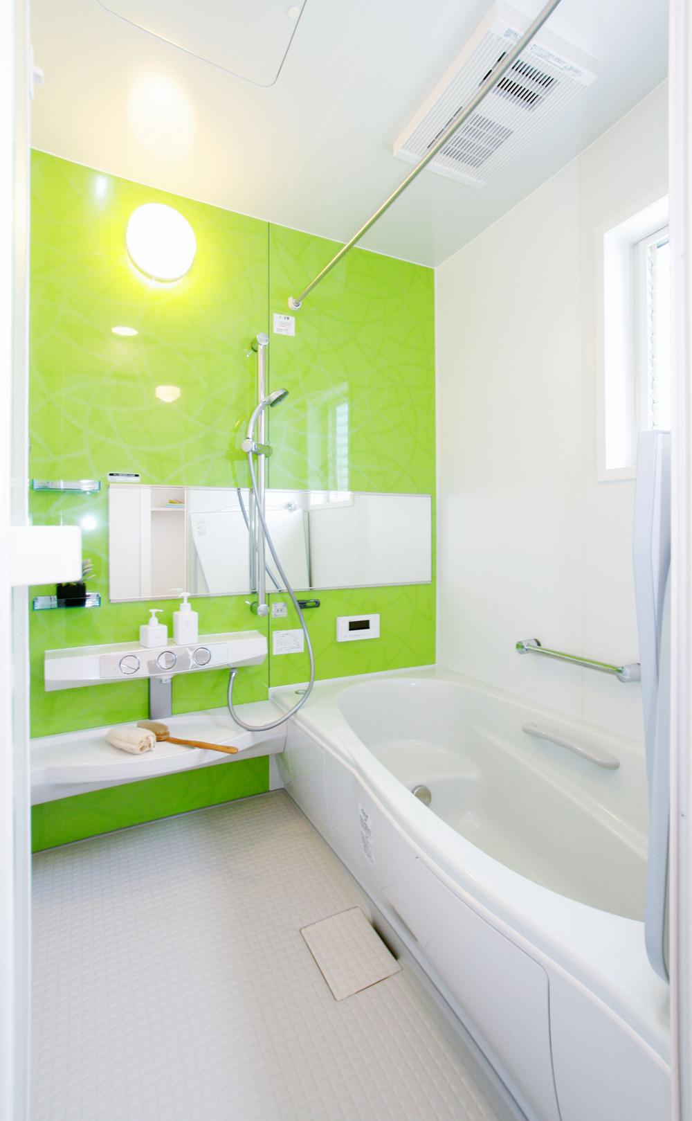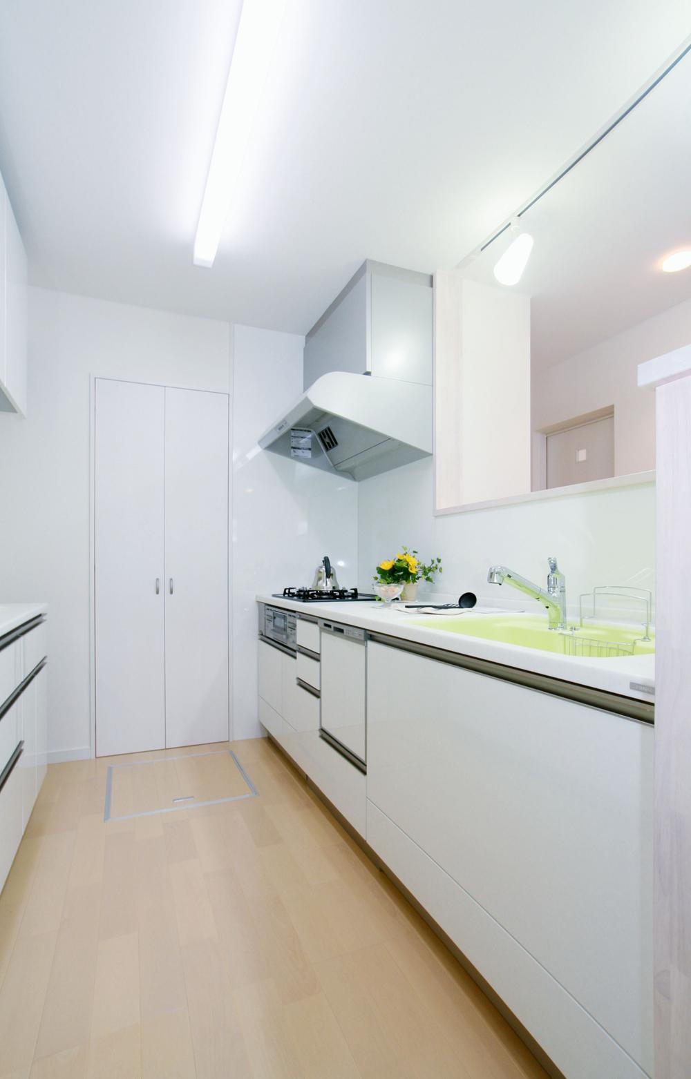|
|
Aichi Prefecture Handa
愛知県半田市
|
|
JR taketoyo line "Kamezaki" walk 7 minutes
JR武豊線「亀崎」歩7分
|
|
A quiet residential area Kamezaki library doorstep
閑静な住宅街亀崎図書館すぐそば
|
Features pickup 特徴ピックアップ | | Parking three or more possible / Land 50 square meters or more / System kitchen / All room storage / A quiet residential area / LDK15 tatami mats or more / Japanese-style room / Washbasin with shower / Face-to-face kitchen / Toilet 2 places / Bathroom 1 tsubo or more / 2-story / Double-glazing / Nantei / TV monitor interphone / Walk-in closet / City gas / Storeroom 駐車3台以上可 /土地50坪以上 /システムキッチン /全居室収納 /閑静な住宅地 /LDK15畳以上 /和室 /シャワー付洗面台 /対面式キッチン /トイレ2ヶ所 /浴室1坪以上 /2階建 /複層ガラス /南庭 /TVモニタ付インターホン /ウォークインクロゼット /都市ガス /納戸 |
Price 価格 | | 21,368,000 yen 2136万8000円 |
Floor plan 間取り | | 4LDK + 2S (storeroom) 4LDK+2S(納戸) |
Units sold 販売戸数 | | 1 units 1戸 |
Land area 土地面積 | | 187.22 sq m (56.63 square meters) 187.22m2(56.63坪) |
Building area 建物面積 | | 109.3 sq m (33.06 square meters) 109.3m2(33.06坪) |
Driveway burden-road 私道負担・道路 | | About 5m contact road on the north side about 5m public road Turning space 17.59 sq m (5.32 square meters) Yes Effective area 169.63 sq m (51.31 square meters) 北側約5m公道に約5m接道 転回スペース17.59m2(5.32坪)あり 有効面積169.63m2(51.31坪) |
Completion date 完成時期(築年月) | | 8 months after the contract 契約後8ヶ月 |
Address 住所 | | Aichi Prefecture Handa Kamezaki cho 7 愛知県半田市亀崎町7 |
Traffic 交通 | | JR taketoyo line "Kamezaki" walk 7 minutes JR武豊線「亀崎」歩7分
|
Related links 関連リンク | | [Related Sites of this company] 【この会社の関連サイト】 |
Contact お問い合せ先 | | TEL: 0800-805-4314 [Toll free] mobile phone ・ Also available from PHS
Caller ID is not notified
Please contact the "saw SUUMO (Sumo)"
If it does not lead, If the real estate company TEL:0800-805-4314【通話料無料】携帯電話・PHSからもご利用いただけます
発信者番号は通知されません
「SUUMO(スーモ)を見た」と問い合わせください
つながらない方、不動産会社の方は
|
Expenses 諸費用 | | Deposit: 1.65 million yen, Other expenses: rent: 17,000 yen / Month, Leasehold rent (month): 17,000 yen / Month 保証金:165万円、その他諸費用:地代:1万7000円/月、借地権賃料(月):1万7000円/月 |
Building coverage, floor area ratio 建ぺい率・容積率 | | Building coverage: 60%, Volume ratio: 200% 建ぺい率:60%、容積率:200% |
Time residents 入居時期 | | 8 months after the contract 契約後8ヶ月 |
Land of the right form 土地の権利形態 | | Leasehold (leasehold), Leasehold (leasehold), New 50 years 定期借地権(賃借権)、定期借地権(賃借権)、新規50年 |
Structure and method of construction 構造・工法 | | Two-story wooden (2 × 4 construction method) 木造2階建て(2×4工法) |
Use district 用途地域 | | One dwelling 1種住居 |
Land category 地目 | | Residential land 宅地 |
Other limitations その他制限事項 | | Quasi-fire zones 準防火地域 |
Overview and notices その他概要・特記事項 | | Building confirmation number: No. Aiken H25 building confirmation 02347 No. 建築確認番号:第 愛建H25建築確認02347号 |
Company profile 会社概要 | | <Marketing alliance (agency)> Governor of Aichi Prefecture (7) No. 013804 No. Aikawa Home Co., Ltd. solder shop Yubinbango475-0903 Aichi Prefecture Handa exit cho 1-45-9 <販売提携(代理)>愛知県知事(7)第013804号アイカワホーム(株)半田店〒475-0903 愛知県半田市出口町1-45-9 |
