New Homes » Tokai » Aichi Prefecture » Handa
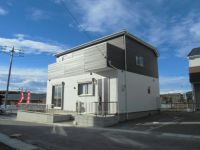 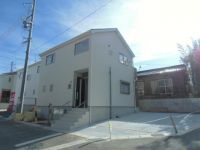
| | Aichi Prefecture Handa 愛知県半田市 |
| JR taketoyo line "Higashiura" bus 13 Bun'ue IkeAyumi 10 minutes JR武豊線「東浦」バス13分上池歩10分 |
| All seven buildings! ! Price down! ! 28 days (Sat) 29 (Sun) year-end final sale Held! ! 10 o'clock ~ Seventeen Loan consultation be held at the same time We will wait on site. 0120-052-842 全7棟!!価格ダウン!!28日(土)29日(日)歳末最終販売会開催!!10時 ~ 17時 ローン相談会も同時開催 現地にてお待ちしております。0120-052-842 |
| All seven buildings Streets clean development subdivision! Views of the city from the hill of the balcony! ! Site area 40 square meters or more Garden Parking 3 units can be! ! There on a hill sunny! ! Good view! ! ☆ Arriving by car navigation systems, Handa upper reservoir-cho 2-21 In search please! ! ☆ 全7棟 街並み綺麗な開発分譲地! 高台のバルコニーからは街が一望できます!!敷地面積40坪以上 庭付き 駐車3台可能!! 高台にあり日当たり良好!!眺望良好!!☆カーナビでお越しの方は、 半田市上池町2-21 で検索下さい!!☆ |
Features pickup 特徴ピックアップ | | Corresponding to the flat-35S / Pre-ground survey / Parking two Allowed / Parking three or more possible / Immediate Available / LDK18 tatami mats or more / Ocean View / Energy-saving water heaters / Super close / Facing south / System kitchen / Bathroom Dryer / Yang per good / Siemens south road / A quiet residential area / Around traffic fewer / Corner lot / Japanese-style room / Shaping land / garden / Home garden / Washbasin with shower / Face-to-face kitchen / Wide balcony / Toilet 2 places / Bathroom 1 tsubo or more / 2-story / 2 or more sides balcony / South balcony / Double-glazing / Warm water washing toilet seat / loft / Nantei / Underfloor Storage / The window in the bathroom / TV monitor interphone / Leafy residential area / Ventilation good / Good view / Walk-in closet / Water filter / Living stairs / City gas / Storeroom / Located on a hill / A large gap between the neighboring house / Maintained sidewalk / roof balcony / Development subdivision in / Readjustment land within フラット35Sに対応 /地盤調査済 /駐車2台可 /駐車3台以上可 /即入居可 /LDK18畳以上 /オーシャンビュー /省エネ給湯器 /スーパーが近い /南向き /システムキッチン /浴室乾燥機 /陽当り良好 /南側道路面す /閑静な住宅地 /周辺交通量少なめ /角地 /和室 /整形地 /庭 /家庭菜園 /シャワー付洗面台 /対面式キッチン /ワイドバルコニー /トイレ2ヶ所 /浴室1坪以上 /2階建 /2面以上バルコニー /南面バルコニー /複層ガラス /温水洗浄便座 /ロフト /南庭 /床下収納 /浴室に窓 /TVモニタ付インターホン /緑豊かな住宅地 /通風良好 /眺望良好 /ウォークインクロゼット /浄水器 /リビング階段 /都市ガス /納戸 /高台に立地 /隣家との間隔が大きい /整備された歩道 /ルーフバルコニー /開発分譲地内 /区画整理地内 | Event information イベント情報 | | Open House (Please visitors to direct local) schedule / Every Saturday, Sunday and public holidays time / 10:00 ~ 17:00 ☆ Every Sat. ・ Day ・ Holiday open house held ☆ 10 o'clock ~ Seventeen ☆ Price down! ! Preview available! Weekday, We will guide you regardless of holiday. Arriving by navigation, Handa upper reservoir-cho 2-chome, 21 Search by! ! Since also depending on the consultation time, Please feel free to contact "0120-052-842"! オープンハウス(直接現地へご来場ください)日程/毎週土日祝時間/10:00 ~ 17:00☆毎週土・日・祝オープンハウス開催☆10時 ~ 17時☆ 価格ダウン!!内覧可能です!平日、休日問わずご案内いたします。ナビでお越しの方は、 半田市上池町2丁目21 にて検索!!時間も相談に応じますので、お気軽に「0120-052-842」までお問い合わせ下さい! | Price 価格 | | 17.8 million yen ~ 22,800,000 yen 1780万円 ~ 2280万円 | Floor plan 間取り | | 3LDK ・ 4LDK 3LDK・4LDK | Units sold 販売戸数 | | 7 units 7戸 | Total units 総戸数 | | 7 units 7戸 | Land area 土地面積 | | 145.37 sq m ~ 163.61 sq m (43.97 tsubo ~ 49.49 square meters) 145.37m2 ~ 163.61m2(43.97坪 ~ 49.49坪) | Building area 建物面積 | | 96.9 sq m ~ 99.38 sq m (29.31 tsubo ~ 30.06 square meters) 96.9m2 ~ 99.38m2(29.31坪 ~ 30.06坪) | Driveway burden-road 私道負担・道路 | | Road width: 4m, Asphaltic pavement 道路幅:4m、アスファルト舗装 | Completion date 完成時期(築年月) | | 2013 early December 2013年12月上旬 | Address 住所 | | Aichi Prefecture Handa upper reservoir-cho 2-22 No. 13 愛知県半田市上池町2-22番13他 | Traffic 交通 | | JR taketoyo line "Higashiura" bus 13 Bun'ue IkeAyumi 10 minutes
JR taketoyo line "Kamezaki" walk 30 minutes JR武豊線「東浦」バス13分上池歩10分
JR武豊線「亀崎」歩30分
| Related links 関連リンク | | [Related Sites of this company] 【この会社の関連サイト】 | Person in charge 担当者より | | Person in charge of real-estate and building FP Takahashi Kunihiro industry experience: 6-year mortgage of bank select, Such as that of repayment, Anything please contact us if to be involved in real estate. 担当者宅建FP高橋 邦洋業界経験:6年住宅ローンの銀行選び、返済のことなど、不動産に関わることなら何でもご相談ください。 | Contact お問い合せ先 | | TEL: 0800-603-2422 [Toll free] mobile phone ・ Also available from PHS
Caller ID is not notified
Please contact the "saw SUUMO (Sumo)"
If it does not lead, If the real estate company TEL:0800-603-2422【通話料無料】携帯電話・PHSからもご利用いただけます
発信者番号は通知されません
「SUUMO(スーモ)を見た」と問い合わせください
つながらない方、不動産会社の方は
| Most price range 最多価格帯 | | 21 million yen (4 units) 2100万円台(4戸) | Building coverage, floor area ratio 建ぺい率・容積率 | | Kenpei rate: 60%, Volume ratio: 150% 建ペい率:60%、容積率:150% | Time residents 入居時期 | | Consultation 相談 | Land of the right form 土地の権利形態 | | Ownership 所有権 | Structure and method of construction 構造・工法 | | Wooden 2-story 木造2階建 | Use district 用途地域 | | One low-rise 1種低層 | Land category 地目 | | Residential land 宅地 | Other limitations その他制限事項 | | Regulations have by erosion control method, Article 22 designated area, Specific urban river flood damage control method 砂防法による規制有、22条指定区域、特定都市河川浸水被害対策法 | Overview and notices その他概要・特記事項 | | Contact: Takahashi Kunihiro, Building confirmation number: No. KS113-3110-00716 other 担当者:高橋 邦洋、建築確認番号:第KS113-3110-00716号他 | Company profile 会社概要 | | <Mediation> Governor of Aichi Prefecture (5) No. 017587 (Corporation) Aichi Prefecture Building Lots and Buildings Transaction Business Association Tokai Real Estate Fair Trade Council member Co., Ltd. Ariake housing Yubinbango457-0071 Nagoya, Aichi Prefecture, Minami-ku, Chikamatori 1-32-1 Ariake Building 2F <仲介>愛知県知事(5)第017587号(公社)愛知県宅地建物取引業協会会員 東海不動産公正取引協議会加盟(株)有明ハウジング〒457-0071 愛知県名古屋市南区千竈通1-32-1 有明ビル2F |
Local appearance photo現地外観写真 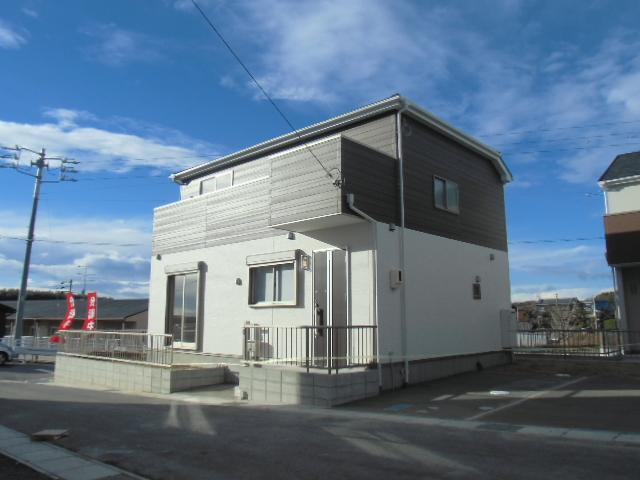 Local (12 May 2013) Shooting
現地(2013年12月)撮影
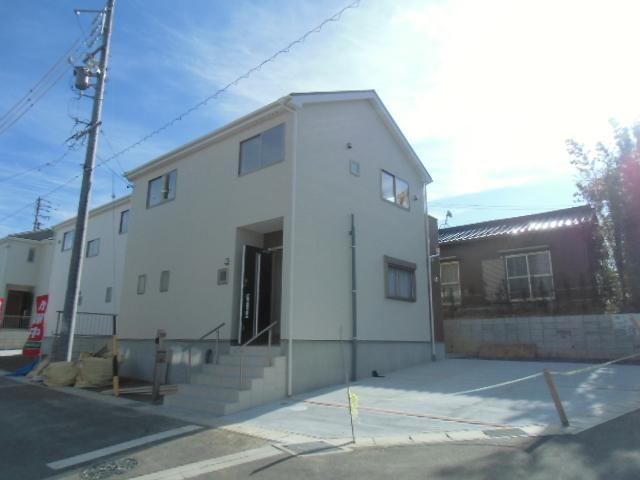 Local (12 May 2013) Shooting
現地(2013年12月)撮影
Kitchenキッチン 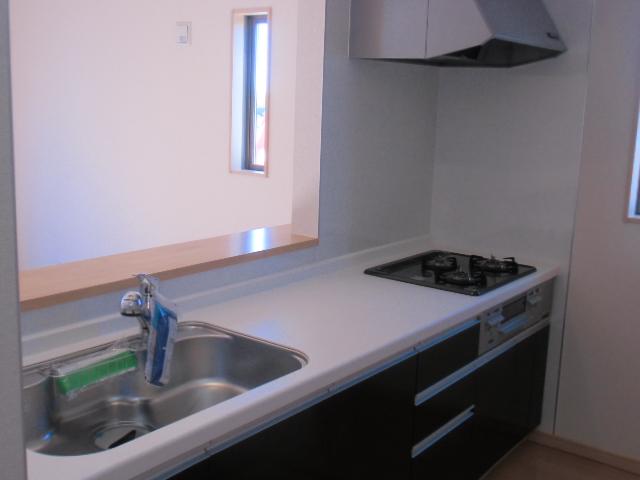 Local (12 May 2013) Shooting
現地(2013年12月)撮影
Floor plan間取り図 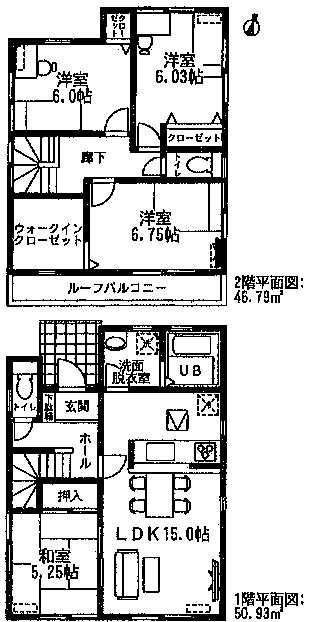 (1 Building), Price 21.5 million yen, 4LDK, Land area 150.14 sq m , Building area 97.72 sq m
(1号棟)、価格2150万円、4LDK、土地面積150.14m2、建物面積97.72m2
Local appearance photo現地外観写真 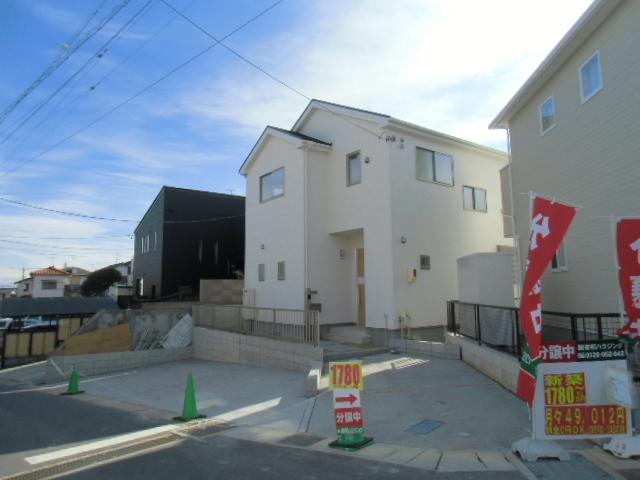 Building 2 (December 2013) Shooting
2号棟(2013年12月)撮影
Livingリビング 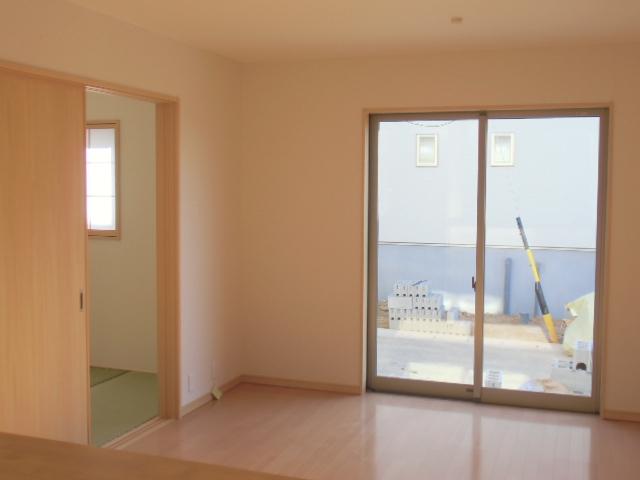 Local (12 May 2013) Shooting
現地(2013年12月)撮影
Bathroom浴室 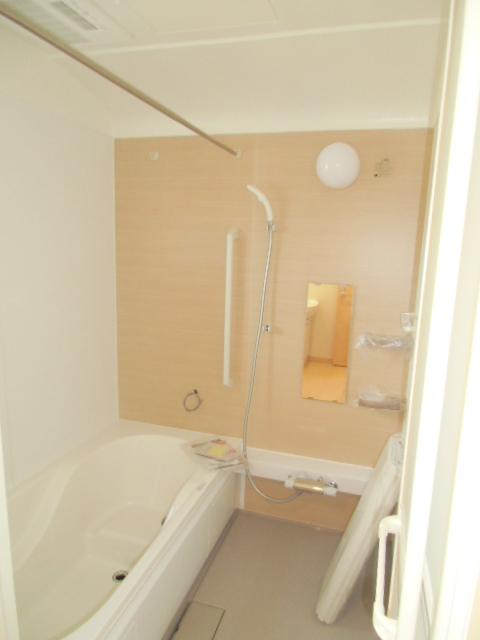 Local (12 May 2013) Shooting
現地(2013年12月)撮影
Non-living roomリビング以外の居室 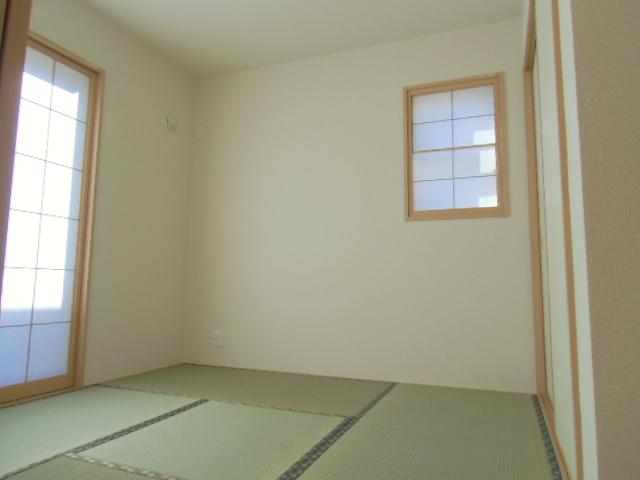 Indoor (12 May 2013) Shooting
室内(2013年12月)撮影
Wash basin, toilet洗面台・洗面所 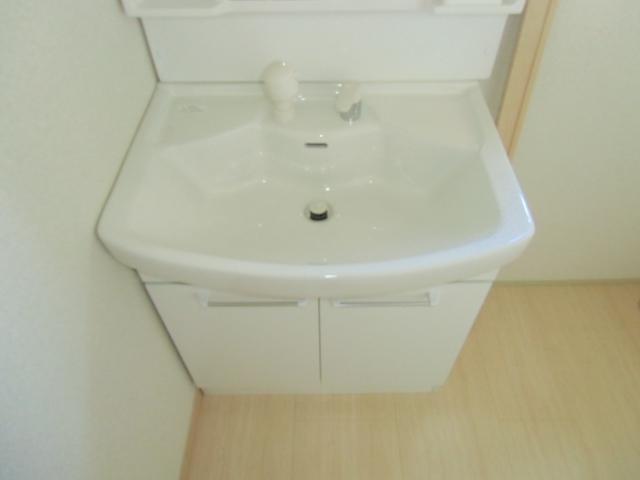 Local (12 May 2013) Shooting
現地(2013年12月)撮影
Receipt収納 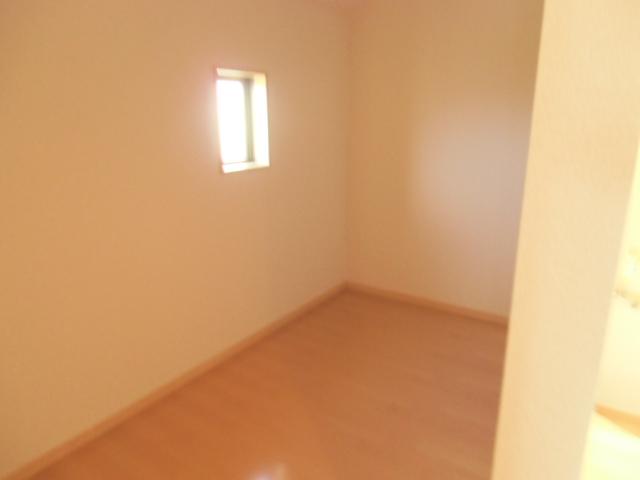 free space
フリースペース
Toiletトイレ 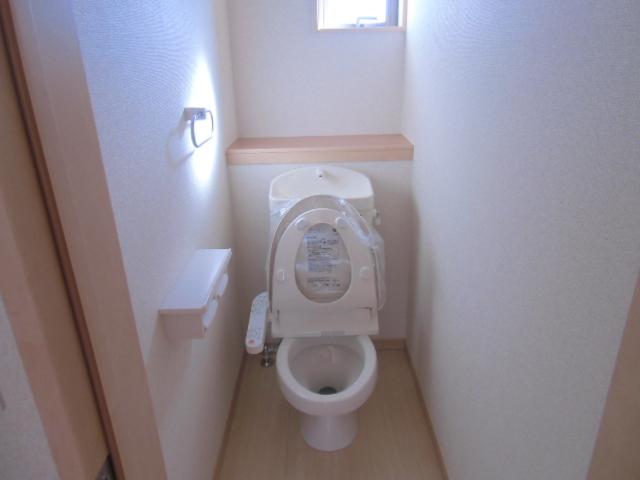 Indoor (12 May 2013) Shooting
室内(2013年12月)撮影
Garden庭 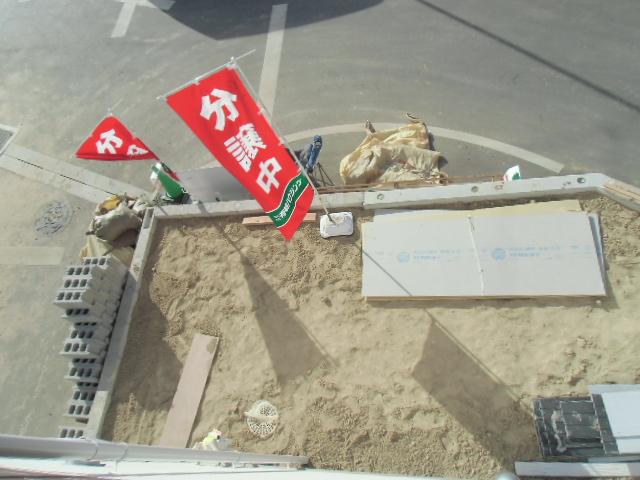 Local (12 May 2013) Shooting
現地(2013年12月)撮影
Other introspectionその他内観 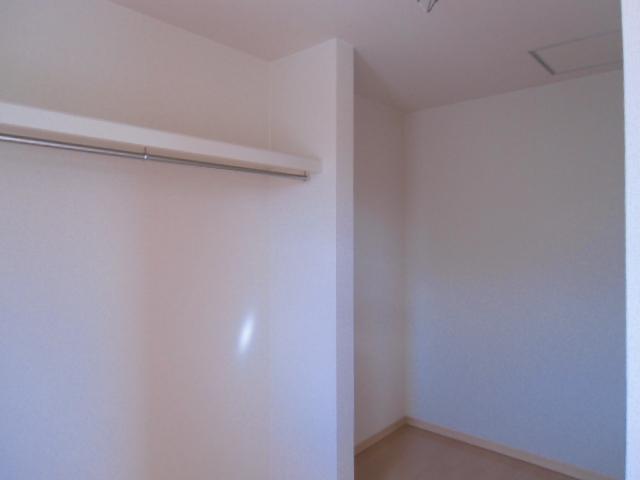 Walk-in closet (December 2013) Shooting
ウオークインクロゼット(2013年12月)撮影
Sale already cityscape photo分譲済街並み写真 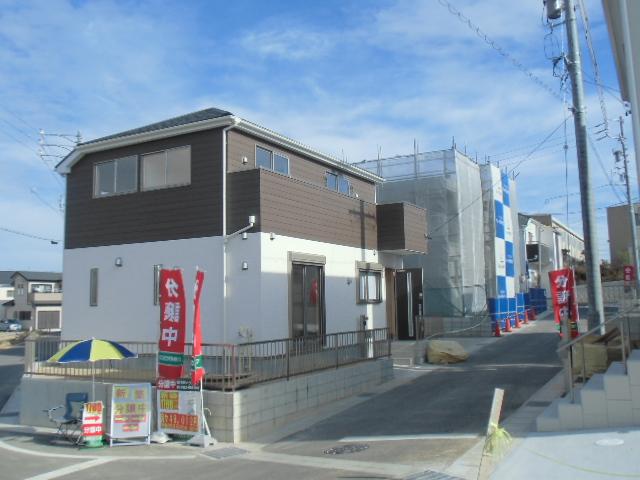 Local (12 May 2013) Shooting
現地(2013年12月)撮影
View photos from the dwelling unit住戸からの眺望写真 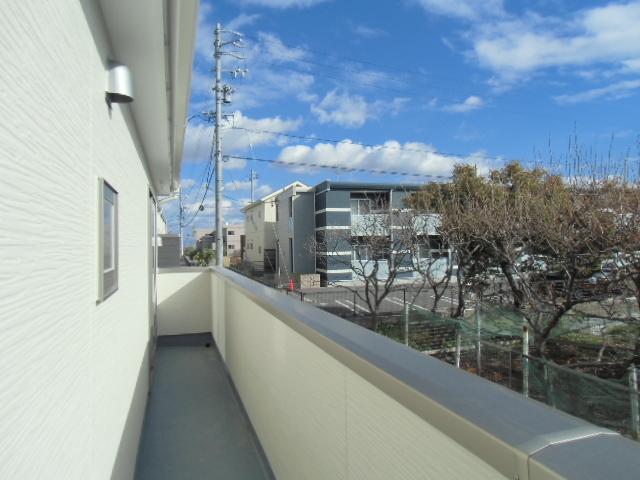 View from the site (December 2013) Shooting
現地からの眺望(2013年12月)撮影
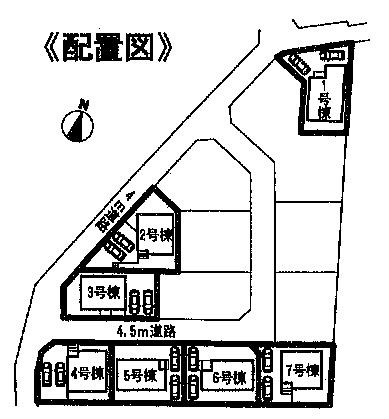 The entire compartment Figure
全体区画図
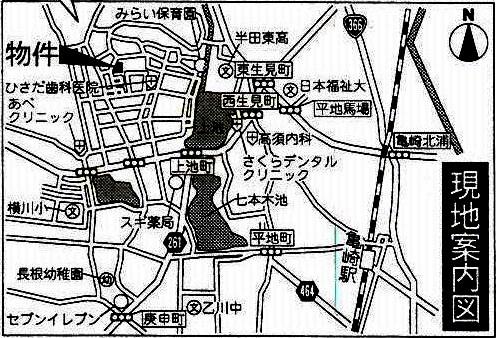 Local guide map
現地案内図
Floor plan間取り図 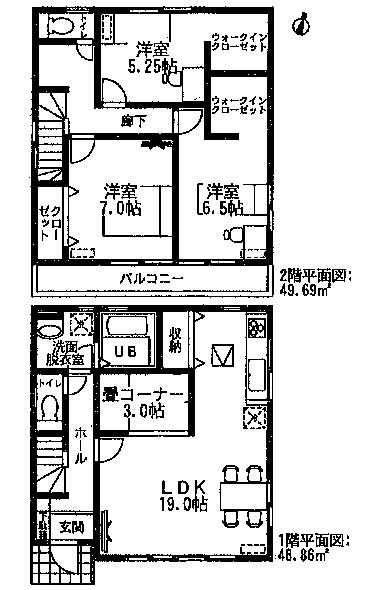 (Building 2), Price 18.5 million yen, 3LDK, Land area 163.61 sq m , Building area 98.55 sq m
(2号棟)、価格1850万円、3LDK、土地面積163.61m2、建物面積98.55m2
Livingリビング 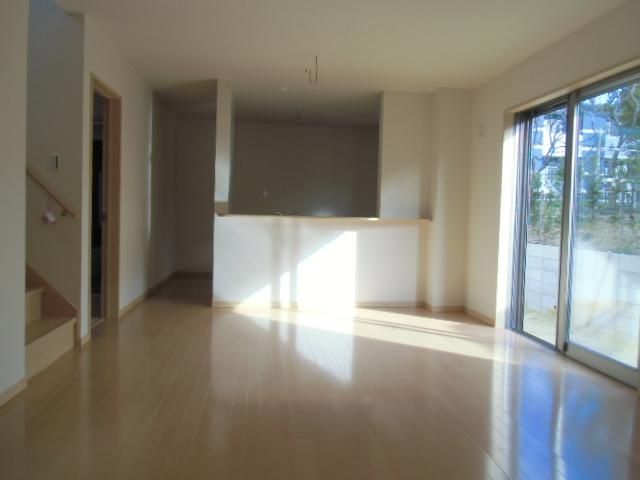 Indoor (12 May 2013) Shooting
室内(2013年12月)撮影
Location
|




















