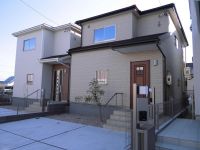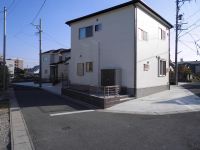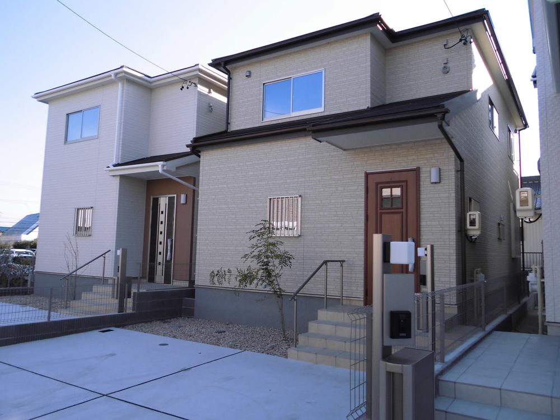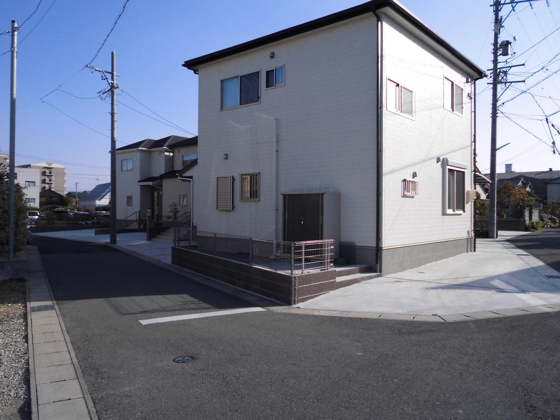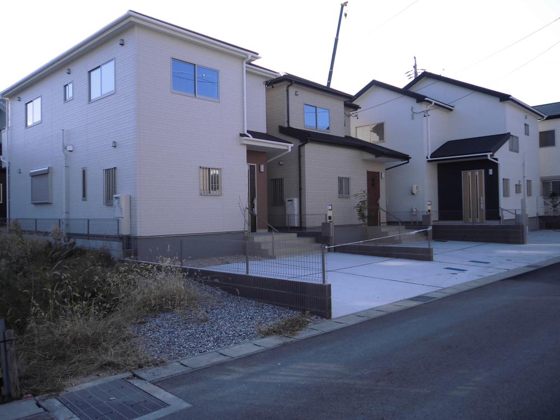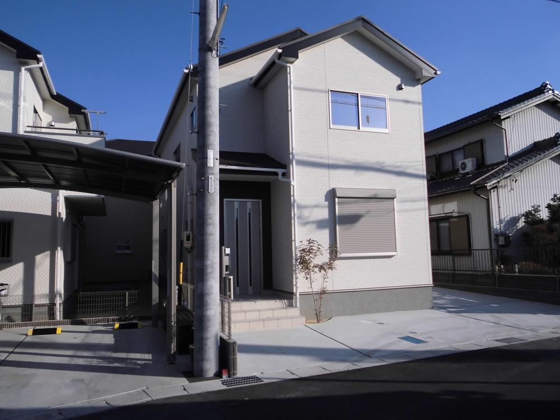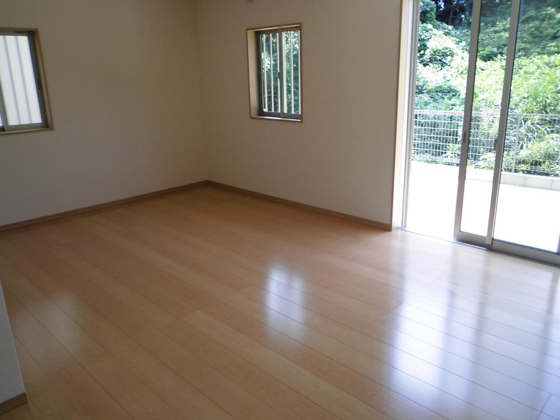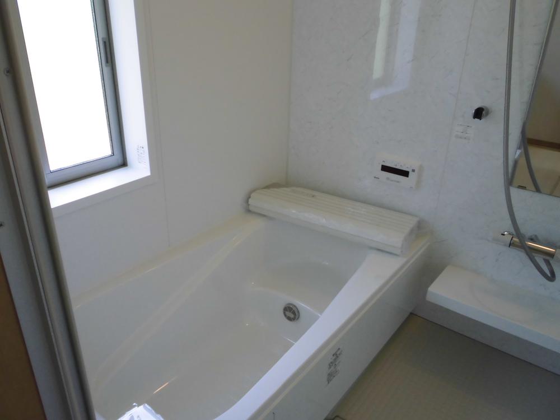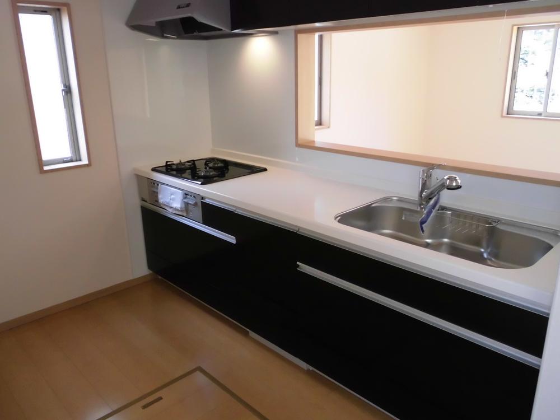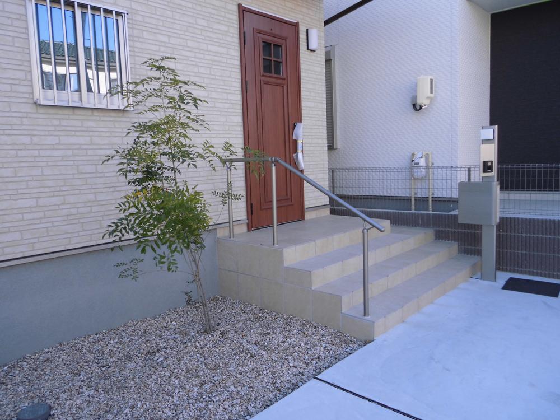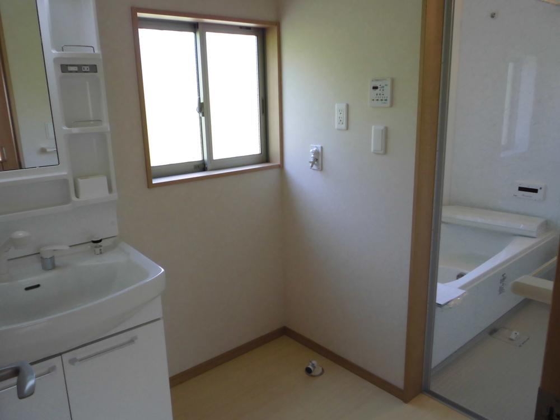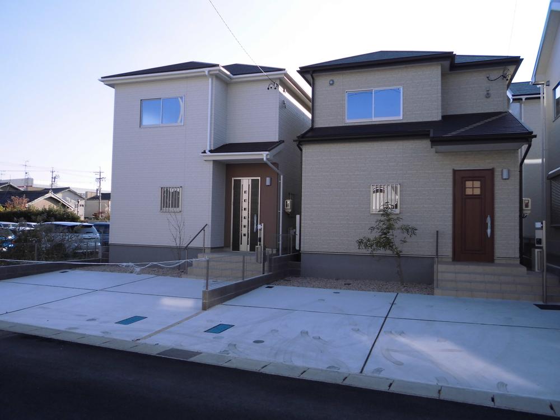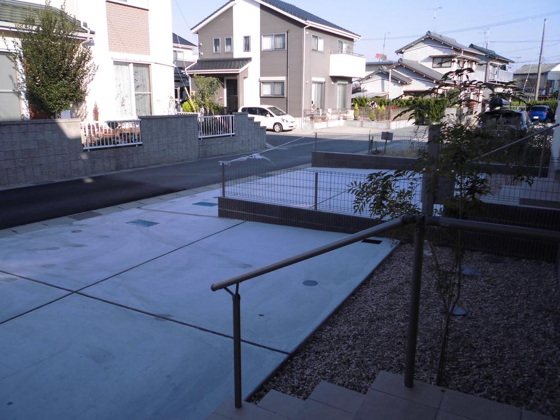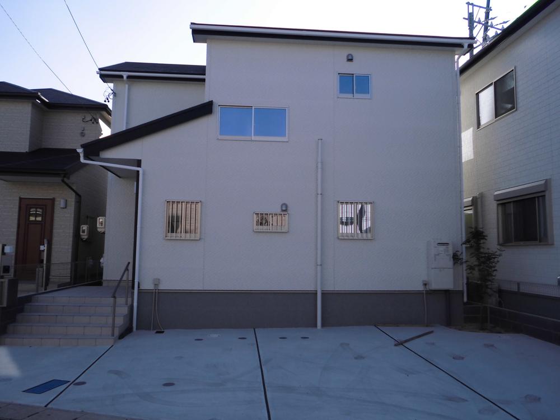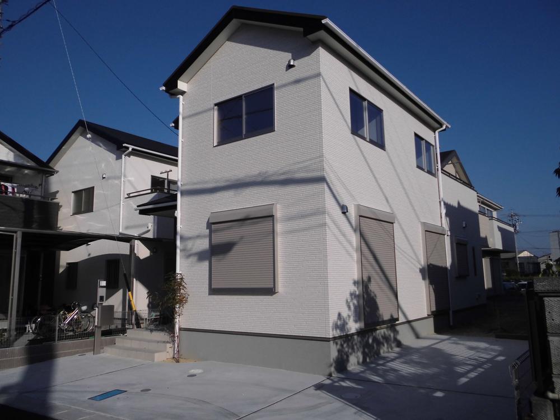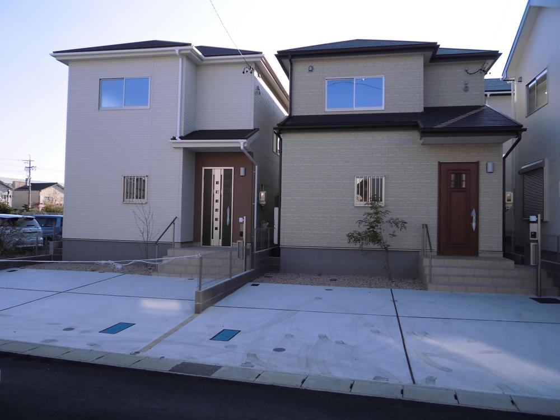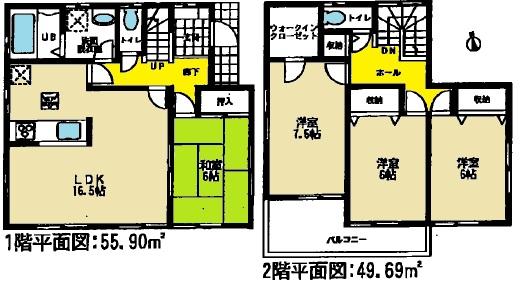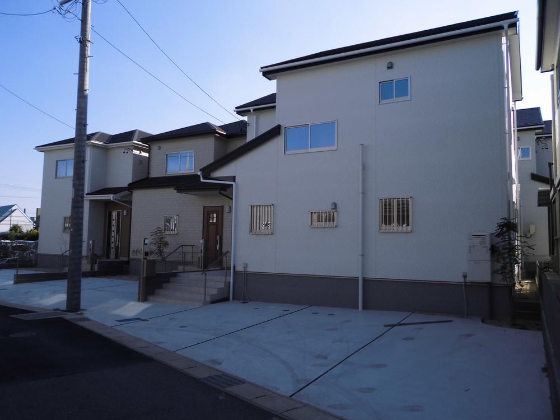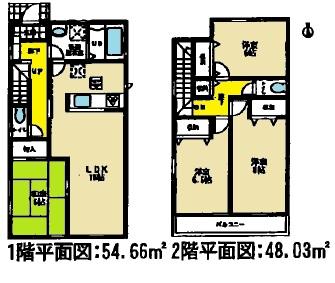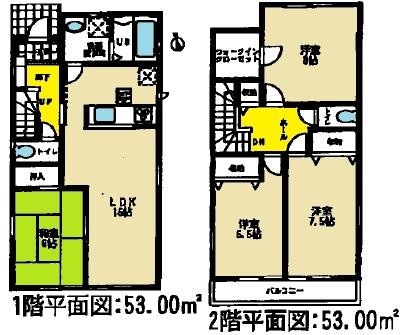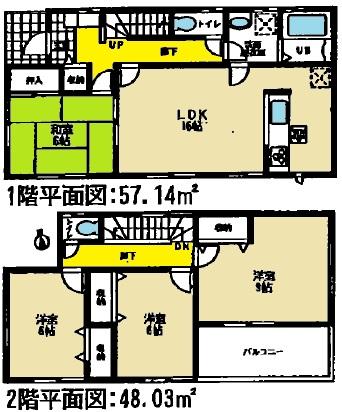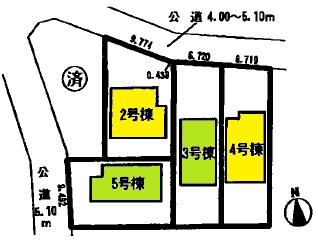|
|
Aichi Prefecture Handa
愛知県半田市
|
|
Kowasen Meitetsu "Aoyama" walk 8 minutes
名鉄河和線「青山」歩8分
|
|
■ Tranquil, green living environment! ■ Meitetsu Kōwa Line good location of "Aoyama Station" an 8-minute walk! ■ Elementary school walk 12 minutes away Parenting education environment favorable! ■ ion, Kama, Cedar pharmacies near market and shopping area many convenience High!
■閑静で緑豊かな住環境!■名鉄河和線「青山駅」徒歩8分の好立地!■小学校徒歩12分圏内 子育て教育環境良好!■イオン、カーマ、スギ薬局等周辺商業施設多く利便性高!
|
|
◆ Kowasen Meitetsu "Aoyama Station" ・ ・ ・ 8 min. Walk ◆ Garden Elementary School ・ ・ ・ 12 mins ◆ Aoyama Junior High School ・ ・ ・ Walk 17 minutes ◆ Garden second nursery ・ ・ ・ Walk 11 minutes ◆ Rocks kindergarten ・ ・ ・ A 12-minute walk ◇ ion solder shop ・ ・ ・ 9 minute walk ◇ cedar pharmacy ・ ・ ・ 3-minute walk ◇ Kama ・ ・ ・ A 5-minute walk ◇ MINISTOP walk 9 minutes ◆ ◆ ◆ "Dwelling looking Campaign" held in! For more information Please contact us! ◆ ◆ ◆ * Local guide you at any time during the reception. Please feel free to contact us. *Free dial 0800-805-5839 * your financial planning, Also consultation of the mortgage, Please feel free to tell us together.
◆名鉄河和線「青山駅」・・・徒歩8分◆花園小学校・・・徒歩12分◆青山中学校・・・徒歩17分◆花園第二保育園・・・徒歩11分◆成岩幼稚園・・・徒歩12分◇イオン半田店・・・徒歩9分◇スギ薬局・・・徒歩3分◇カーマ・・・徒歩5分◇ミニストップ徒歩9分◆◆◆「住まいさがしキャンペーン」開催中! 詳しくはお問い合わせ下さいませ!◆◆◆*現地ご案内随時受付中。 お気軽にご連絡くださいませ。*フリーダイヤル 0800-805-5839*ご資金計画、住宅ローンのご相談も、あわせてお気軽にお申し付けくださいませ。
|
Features pickup 特徴ピックアップ | | Measures to conserve energy / Corresponding to the flat-35S / Airtight high insulated houses / Parking two Allowed / Immediate Available / Energy-saving water heaters / Super close / It is close to the city / Facing south / System kitchen / Bathroom Dryer / Yang per good / All room storage / Flat to the station / A quiet residential area / LDK15 tatami mats or more / Around traffic fewer / Japanese-style room / Shaping land / garden / Washbasin with shower / Face-to-face kitchen / Toilet 2 places / Bathroom 1 tsubo or more / 2-story / South balcony / Double-glazing / Warm water washing toilet seat / Underfloor Storage / The window in the bathroom / TV monitor interphone / Leafy residential area / Urban neighborhood / Ventilation good / All living room flooring / All room 6 tatami mats or more / Water filter / City gas / Flat terrain 省エネルギー対策 /フラット35Sに対応 /高気密高断熱住宅 /駐車2台可 /即入居可 /省エネ給湯器 /スーパーが近い /市街地が近い /南向き /システムキッチン /浴室乾燥機 /陽当り良好 /全居室収納 /駅まで平坦 /閑静な住宅地 /LDK15畳以上 /周辺交通量少なめ /和室 /整形地 /庭 /シャワー付洗面台 /対面式キッチン /トイレ2ヶ所 /浴室1坪以上 /2階建 /南面バルコニー /複層ガラス /温水洗浄便座 /床下収納 /浴室に窓 /TVモニタ付インターホン /緑豊かな住宅地 /都市近郊 /通風良好 /全居室フローリング /全居室6畳以上 /浄水器 /都市ガス /平坦地 |
Price 価格 | | 22,200,000 yen 2220万円 |
Floor plan 間取り | | 4LDK 4LDK |
Units sold 販売戸数 | | 1 units 1戸 |
Total units 総戸数 | | 5 units 5戸 |
Land area 土地面積 | | 145.25 sq m (43.93 square meters) 145.25m2(43.93坪) |
Building area 建物面積 | | 105.59 sq m (31.94 square meters) 105.59m2(31.94坪) |
Driveway burden-road 私道負担・道路 | | Nothing, North 4m width, West 5m width 無、北4m幅、西5m幅 |
Completion date 完成時期(築年月) | | September 2013 2013年9月 |
Address 住所 | | Aichi Prefecture Handa Yurakucho 7 愛知県半田市有楽町7 |
Traffic 交通 | | Kowasen Meitetsu "Aoyama" walk 8 minutes 名鉄河和線「青山」歩8分
|
Related links 関連リンク | | [Related Sites of this company] 【この会社の関連サイト】 |
Person in charge 担当者より | | The person in charge ■ Real-estate transaction specialist Yosuke Shimizu 担当者■宅地建物取引主任者 清水洋介 |
Contact お問い合せ先 | | Estate TEL: 0800-805-5839 [Toll free] mobile phone ・ Also available from PHS
Caller ID is not notified
Please contact the "saw SUUMO (Sumo)"
If it does not lead, If the real estate company エステートTEL:0800-805-5839【通話料無料】携帯電話・PHSからもご利用いただけます
発信者番号は通知されません
「SUUMO(スーモ)を見た」と問い合わせください
つながらない方、不動産会社の方は
|
Building coverage, floor area ratio 建ぺい率・容積率 | | 60% ・ 200% 60%・200% |
Time residents 入居時期 | | Immediate available 即入居可 |
Land of the right form 土地の権利形態 | | Ownership 所有権 |
Structure and method of construction 構造・工法 | | Wooden 2-story 木造2階建 |
Use district 用途地域 | | One dwelling 1種住居 |
Overview and notices その他概要・特記事項 | | Contact Person ■ Real-estate transaction specialist Yosuke Shimizu, Facilities: Public Water Supply, This sewage, City gas, Building confirmation number: 1 担当者:■宅地建物取引主任者 清水洋介、設備:公営水道、本下水、都市ガス、建築確認番号:1 |
Company profile 会社概要 | | <Mediation> Governor of Aichi Prefecture (1) the first 022,483 No. Estate Yubinbango448-0011 Kariya City, Aichi Prefecture Tsukiji-cho 5-38-6 <仲介>愛知県知事(1)第022483号エステート〒448-0011 愛知県刈谷市築地町5-38-6 |
現地外観写真2013年12月撮影*最終限定1邸!*閑静で緑豊かな住環境!*名鉄「青山駅」徒歩8分の好立地!◆◆◆「住まいさがしキャンペーン」開催中! 詳しくはお問い合わせ下さいませ!◆◆◆
