New Homes » Tokai » Aichi Prefecture » Hekinan
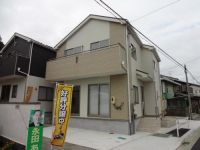 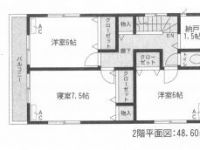
| | Aichi Prefecture Hekinan 愛知県碧南市 |
| Hekinan round and round bus "Nakayama town" walk 5 minutes 碧南市くるくるバス「中山町」歩5分 |
| Solar power system, Parking two Allowed, System kitchen, Bathroom Dryer, LDK15 tatami mats or moreese-style room, Toilet 2 places, 2-story, Storeroom 太陽光発電システム、駐車2台可、システムキッチン、浴室乾燥機、LDK15畳以上、和室、トイレ2ヶ所、2階建、納戸 |
| 3-neck stove system Kitchen ☆ With bathroom dryer ☆ Solar power system ☆ 3口ガスコンロのシステムキッチン☆浴室乾燥機付き☆太陽光発電システム☆ |
Features pickup 特徴ピックアップ | | Solar power system / Parking two Allowed / System kitchen / Bathroom Dryer / LDK15 tatami mats or more / Japanese-style room / Toilet 2 places / 2-story / Storeroom 太陽光発電システム /駐車2台可 /システムキッチン /浴室乾燥機 /LDK15畳以上 /和室 /トイレ2ヶ所 /2階建 /納戸 | Price 価格 | | 25,900,000 yen ~ 27,900,000 yen 2590万円 ~ 2790万円 | Floor plan 間取り | | 4LDK ~ 4LDK + S (storeroom) 4LDK ~ 4LDK+S(納戸) | Units sold 販売戸数 | | 3 units 3戸 | Total units 総戸数 | | 3 units 3戸 | Land area 土地面積 | | 153.97 sq m ~ 157.94 sq m (46.57 tsubo ~ 47.77 tsubo) (Registration) 153.97m2 ~ 157.94m2(46.57坪 ~ 47.77坪)(登記) | Building area 建物面積 | | 95.58 sq m ~ 97.2 sq m (28.91 tsubo ~ 29.40 tsubo) (Registration) 95.58m2 ~ 97.2m2(28.91坪 ~ 29.40坪)(登記) | Completion date 完成時期(築年月) | | 2013 end of September 2013年9月末 | Address 住所 | | Aichi Prefecture Hekinan Nakayama-cho 4 愛知県碧南市中山町4 | Traffic 交通 | | Hekinan round and round bus "Nakayama town" walk 5 minutes Mikawa Meitetsu "Hekinan center" walk 17 minutes 碧南市くるくるバス「中山町」歩5分名鉄三河線「碧南中央」歩17分
| Related links 関連リンク | | [Related Sites of this company] 【この会社の関連サイト】 | Person in charge 担当者より | | Person in charge of real-estate and building Umeda ChokuShigeru Age: 20 Daigyokai experience: faces the two-year cordial customers, Get happy. Get up also fell the best dream not licked the young person to continue to offer to our customers we will continue to work hard in the spirit. 担当者宅建梅田直茂年齢:20代業界経験:2年誠心誠意お客様と向かい合い、満足していただく。若輩者と舐められず最高の夢をお客様にご提供し続けるように転んでも起き上がれ精神で頑張って参ります。 | Contact お問い合せ先 | | TEL: 0800-603-7329 [Toll free] mobile phone ・ Also available from PHS
Caller ID is not notified
Please contact the "saw SUUMO (Sumo)"
If it does not lead, If the real estate company TEL:0800-603-7329【通話料無料】携帯電話・PHSからもご利用いただけます
発信者番号は通知されません
「SUUMO(スーモ)を見た」と問い合わせください
つながらない方、不動産会社の方は
| Building coverage, floor area ratio 建ぺい率・容積率 | | Kenpei rate: 60%, Volume ratio: 200% 建ペい率:60%、容積率:200% | Time residents 入居時期 | | Consultation 相談 | Land of the right form 土地の権利形態 | | Ownership 所有権 | Use district 用途地域 | | One middle and high 1種中高 | Overview and notices その他概要・特記事項 | | Contact: Umeda ChokuShigeru 担当者:梅田直茂 | Company profile 会社概要 | | <Marketing alliance (mediated)> Governor of Aichi Prefecture (2) No. 020601 (Corporation) Aichi Prefecture Building Lots and Buildings Transaction Business Association Tokai Real Estate Fair Trade Council member (Ltd.) Property SHOP Nakajitsu Nishio shop Yubinbango445-0894 Nishio, Aichi above-cho AwaHara 11-2 <販売提携(媒介)>愛知県知事(2)第020601号(公社)愛知県宅地建物取引業協会会員 東海不動産公正取引協議会加盟(株)不動産SHOPナカジツ西尾店〒445-0894 愛知県西尾市上町字泡原11-2 |
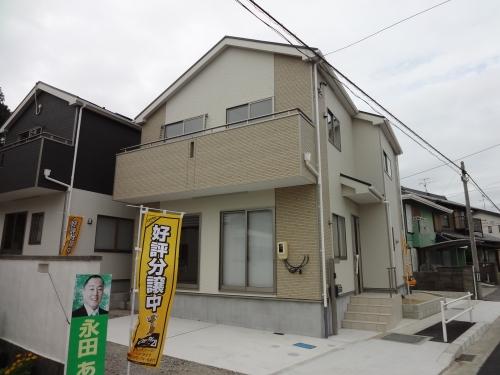 Same specifications photos (appearance)
同仕様写真(外観)
Floor plan間取り図 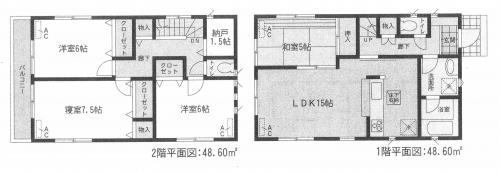 (1 Building), Price 25,900,000 yen, 4LDK+S, Land area 153.97 sq m , Building area 97.2 sq m
(1号棟)、価格2590万円、4LDK+S、土地面積153.97m2、建物面積97.2m2
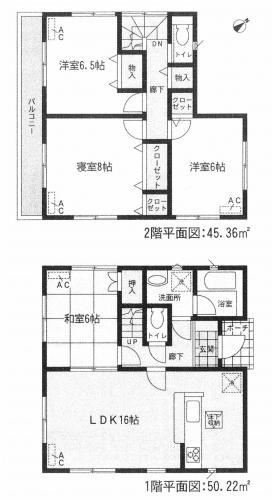 (Building 2), Price 26,900,000 yen, 4LDK, Land area 157.91 sq m , Building area 95.58 sq m
(2号棟)、価格2690万円、4LDK、土地面積157.91m2、建物面積95.58m2
Location
|




