New Homes » Tokai » Aichi Prefecture » Hekinan
 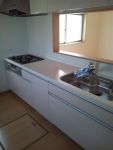
| | Aichi Prefecture Hekinan 愛知県碧南市 |
| Mikawa Meitetsu "Hekinan" walk 23 minutes 名鉄三河線「碧南」歩23分 |
| Quiet residential street in the old land readjustment land. Because traffic volume is small as about two to one hour, It is recommended the property for those small children come 旧区画整理地内の閑静住宅街。交通量が一時間に2台程度と少ない為、小さなお子様がいらっしゃる方にお勧めの物件です |
| "card ・ Seal key and the first floor security strengthening properties of crime prevention with the shutter, "" quiet residential area, "" There is a shortcut to the Anjo direction! " 『カード・シールキー&1階防犯シャッター付の防犯強化物件』『閑静住宅街』『安城方面への近道あり!』 |
Features pickup 特徴ピックアップ | | Corresponding to the flat-35S / Pre-ground survey / Year Available / Parking two Allowed / Parking three or more possible / Immediate Available / 2 along the line more accessible / Land 50 square meters or more / Fiscal year Available / It is close to the city / Facing south / System kitchen / Bathroom Dryer / Yang per good / All room storage / Flat to the station / A quiet residential area / LDK15 tatami mats or more / Around traffic fewer / Japanese-style room / Starting station / Shaping land / garden / Washbasin with shower / Security enhancement / Toilet 2 places / Bathroom 1 tsubo or more / 2-story / South balcony / Double-glazing / Warm water washing toilet seat / Nantei / Underfloor Storage / The window in the bathroom / TV monitor interphone / Mu front building / Ventilation good / Walk-in closet / All room 6 tatami mats or more / Water filter / City gas フラット35Sに対応 /地盤調査済 /年内入居可 /駐車2台可 /駐車3台以上可 /即入居可 /2沿線以上利用可 /土地50坪以上 /年度内入居可 /市街地が近い /南向き /システムキッチン /浴室乾燥機 /陽当り良好 /全居室収納 /駅まで平坦 /閑静な住宅地 /LDK15畳以上 /周辺交通量少なめ /和室 /始発駅 /整形地 /庭 /シャワー付洗面台 /セキュリティ充実 /トイレ2ヶ所 /浴室1坪以上 /2階建 /南面バルコニー /複層ガラス /温水洗浄便座 /南庭 /床下収納 /浴室に窓 /TVモニタ付インターホン /前面棟無 /通風良好 /ウォークインクロゼット /全居室6畳以上 /浄水器 /都市ガス | Event information イベント情報 | | Open House (Please be sure to ask in advance) schedule / Every Saturday and Sunday time / 10:00 ~ 17:00 Financial Planner qualified personnel are ready to take your carefully. From loan of advice such as "whether the interest rate is where the cheap?", Until the effective utilization surgery of fire insurance after construction, Anything I will explain if you ask オープンハウス(事前に必ずお問い合わせください)日程/毎週土日時間/10:00 ~ 17:00ファイナンシャルプランナー有資格者が丁寧に対応いたします。「金利はどこが安いか?」等のローンのアドバイスから、建築後の火災保険の有効利用術まで、なんでもお聞き頂ければご説明致しますよ | Price 価格 | | 24,800,000 yen 2480万円 | Floor plan 間取り | | 4LDK 4LDK | Units sold 販売戸数 | | 1 units 1戸 | Total units 総戸数 | | 2 units 2戸 | Land area 土地面積 | | 178.72 sq m (54.06 tsubo) (measured) 178.72m2(54.06坪)(実測) | Building area 建物面積 | | 106 sq m (32.06 tsubo) (measured) 106m2(32.06坪)(実測) | Driveway burden-road 私道負担・道路 | | North asphalt paved road (road): 4m 北側アスファルト舗装道路(公道):4m | Address 住所 | | Aichi Prefecture Hekinan Shikisaki-cho, No. 1-46 part 愛知県碧南市志貴崎町1-46番 一部 | Traffic 交通 | | Mikawa Meitetsu "Hekinan" walk 23 minutes
Mikawa Meitetsu "Hekinan center" walk 29 minutes
Nishiosen Meitetsu "Nishio" car 7.1km 名鉄三河線「碧南」歩23分
名鉄三河線「碧南中央」歩29分
名鉄西尾線「西尾」車7.1km
| Related links 関連リンク | | [Related Sites of this company] 【この会社の関連サイト】 | Person in charge 担当者より | | Rep FP Ono Tetsuya Age: 30s real estate, Rent, Architecture, Renovation, From that of the general tax, loan, Store up to development, We ride in anything consultation if you have a problem of that Okazaki City resident, Weekdays and early morning ・ Even in the middle of the night, I will immediately support! 担当者FP小野 哲矢年齢:30代不動産、賃貸、建築、リフォーム、一般的な税金の事から、ローン、店舗開発まで、お困りの事なら何でもご相談に乗ります岡崎市在住で、平日や早朝・深夜でも、即対応致しますよ! | Contact お問い合せ先 | | TEL: 0800-600-4065 [Toll free] mobile phone ・ Also available from PHS
Caller ID is not notified
Please contact the "saw SUUMO (Sumo)"
If it does not lead, If the real estate company TEL:0800-600-4065【通話料無料】携帯電話・PHSからもご利用いただけます
発信者番号は通知されません
「SUUMO(スーモ)を見た」と問い合わせください
つながらない方、不動産会社の方は
| Building coverage, floor area ratio 建ぺい率・容積率 | | Building coverage: 60%, Volume ratio: 200% 建ぺい率:60%、容積率:200% | Time residents 入居時期 | | Consultation 相談 | Land of the right form 土地の権利形態 | | Ownership 所有権 | Structure and method of construction 構造・工法 | | Second floor wooden ・ Underground 0-story (framing method) 木造2階・地下0階建(軸組工法) | Use district 用途地域 | | One dwelling 1種住居 | Land category 地目 | | Residential land 宅地 | Overview and notices その他概要・特記事項 | | Contact: Ono Tetsuya, Building confirmation number: Building confirmation number: No. KS113-1310-01258 担当者:小野 哲矢、建築確認番号:建築確認番号:第KS113-1310-01258号 | Company profile 会社概要 | | <Mediation> Governor of Aichi Prefecture (1) Article 022 548 Issue here Jumu Anjo store (Ltd.) impose house real estate Yubinbango446-0063 Anjo, Aichi Prefecture Showacho 19-37 <仲介>愛知県知事(1)第022548号ココ住ム安城店(株)おわす家不動産〒446-0063 愛知県安城市昭和町19-37 |
Local appearance photo現地外観写真 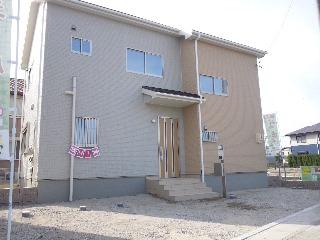 Local (November 24, 2013) Shooting
現地(2013年11月24日)撮影
Kitchenキッチン 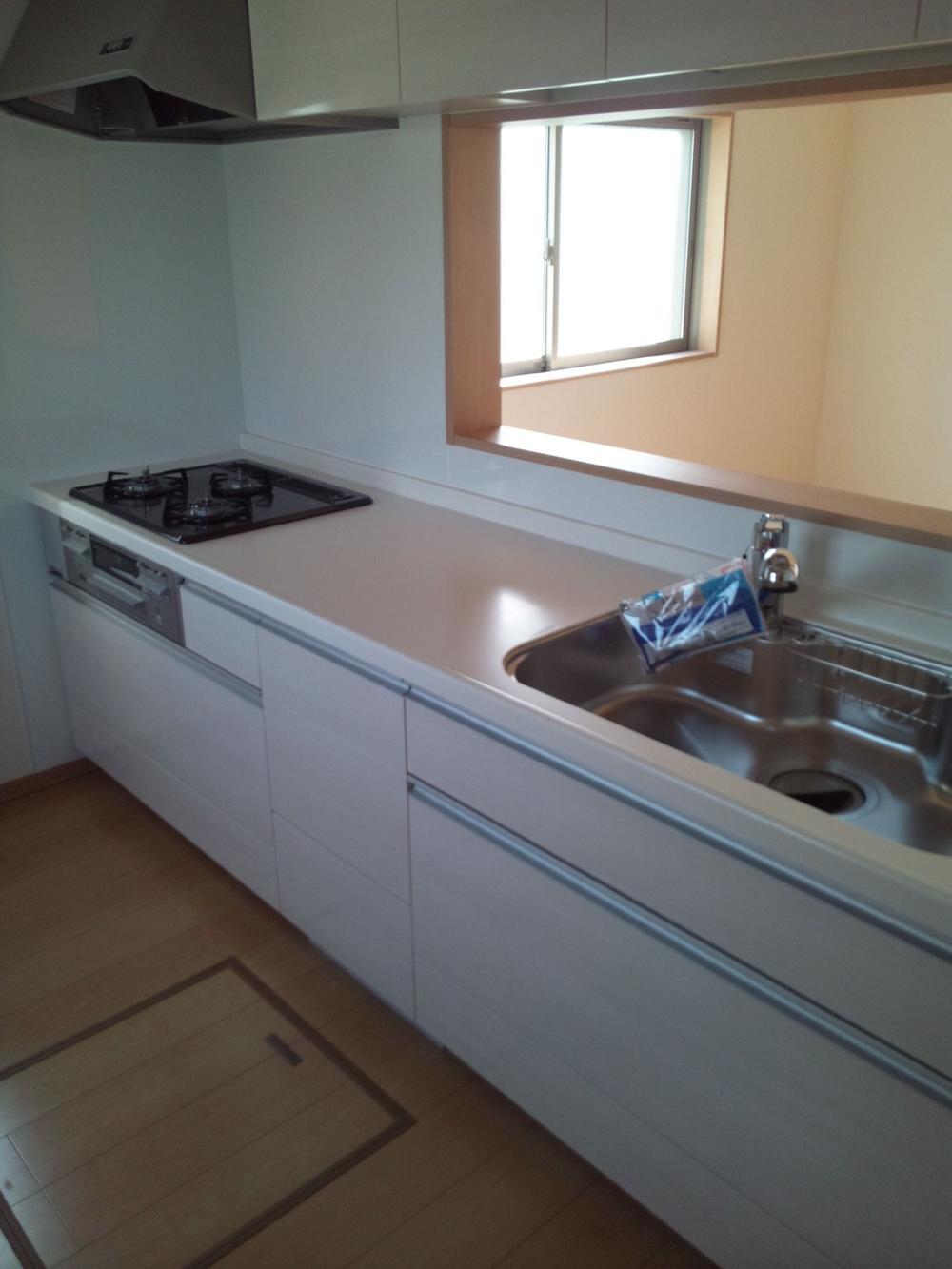 Indoor (November 24, 2013) Shooting
室内(2013年11月24日)撮影
Local guide map現地案内図 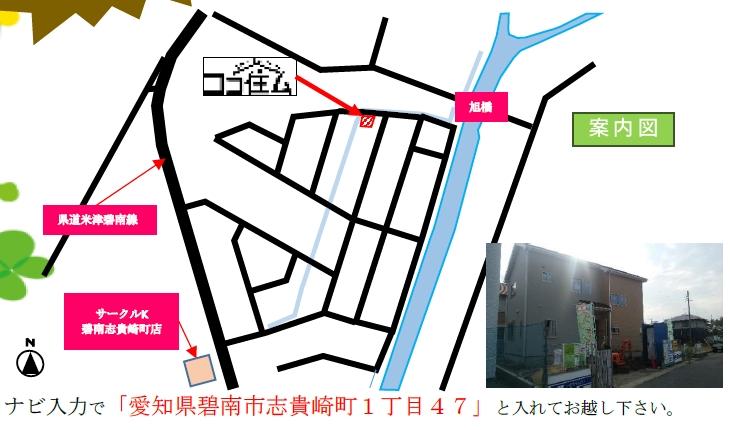 There is a guide sign on road to property
物件までの道のりに案内看板があります
Floor plan間取り図 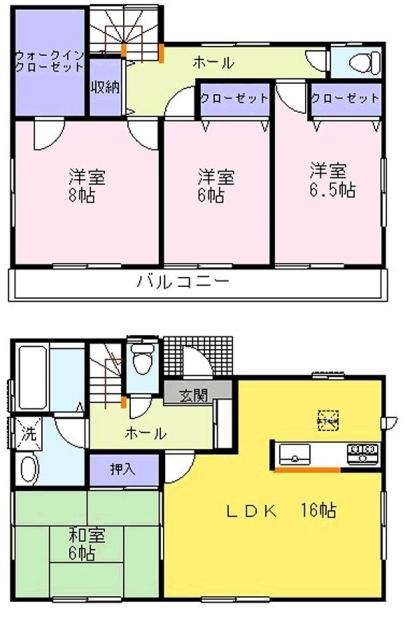 (1 Building), Price 24,800,000 yen, 4LDK, Land area 178.72 sq m , Building area 106 sq m
(1号棟)、価格2480万円、4LDK、土地面積178.72m2、建物面積106m2
Convenience storeコンビニ 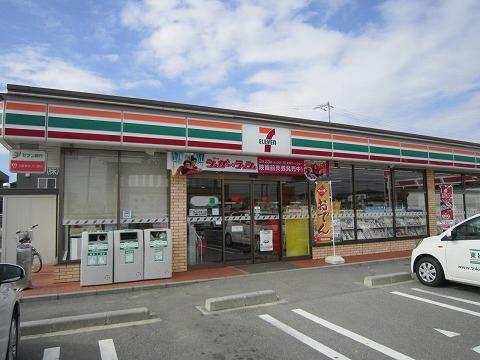 833m to Seven-Eleven Hekinan Kasuga-cho 3-chome
セブンイレブン碧南春日町3丁目店まで833m
Same specifications photo (bathroom)同仕様写真(浴室) 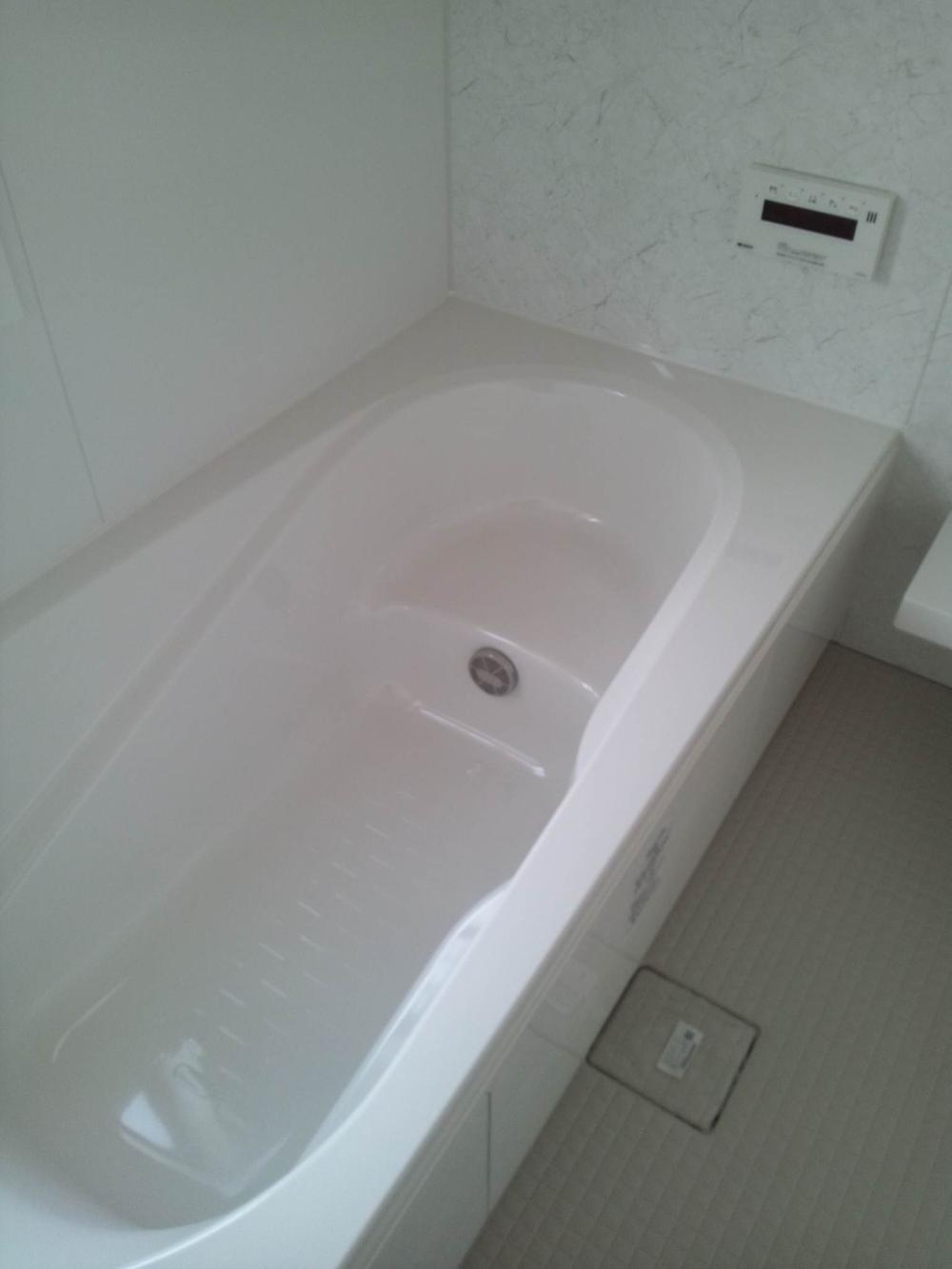 Indoor (November 24, 2013) Shooting
室内(2013年11月24日)撮影
Kitchenキッチン 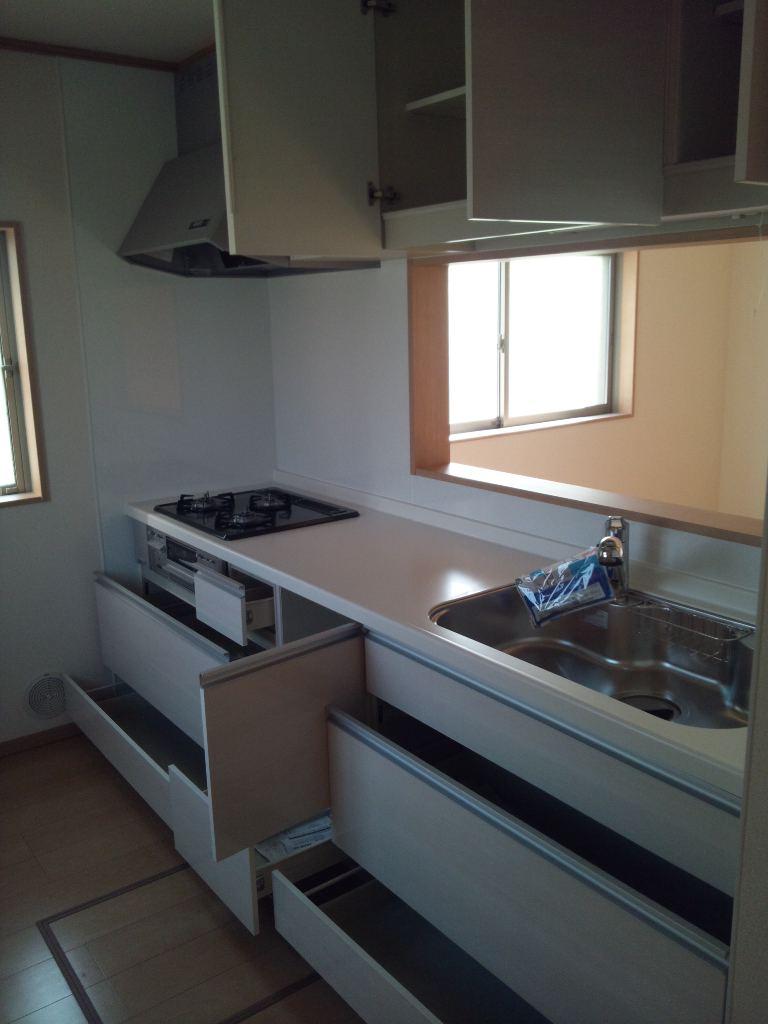 Indoor (November 24, 2013) Shooting
室内(2013年11月24日)撮影
Non-living roomリビング以外の居室 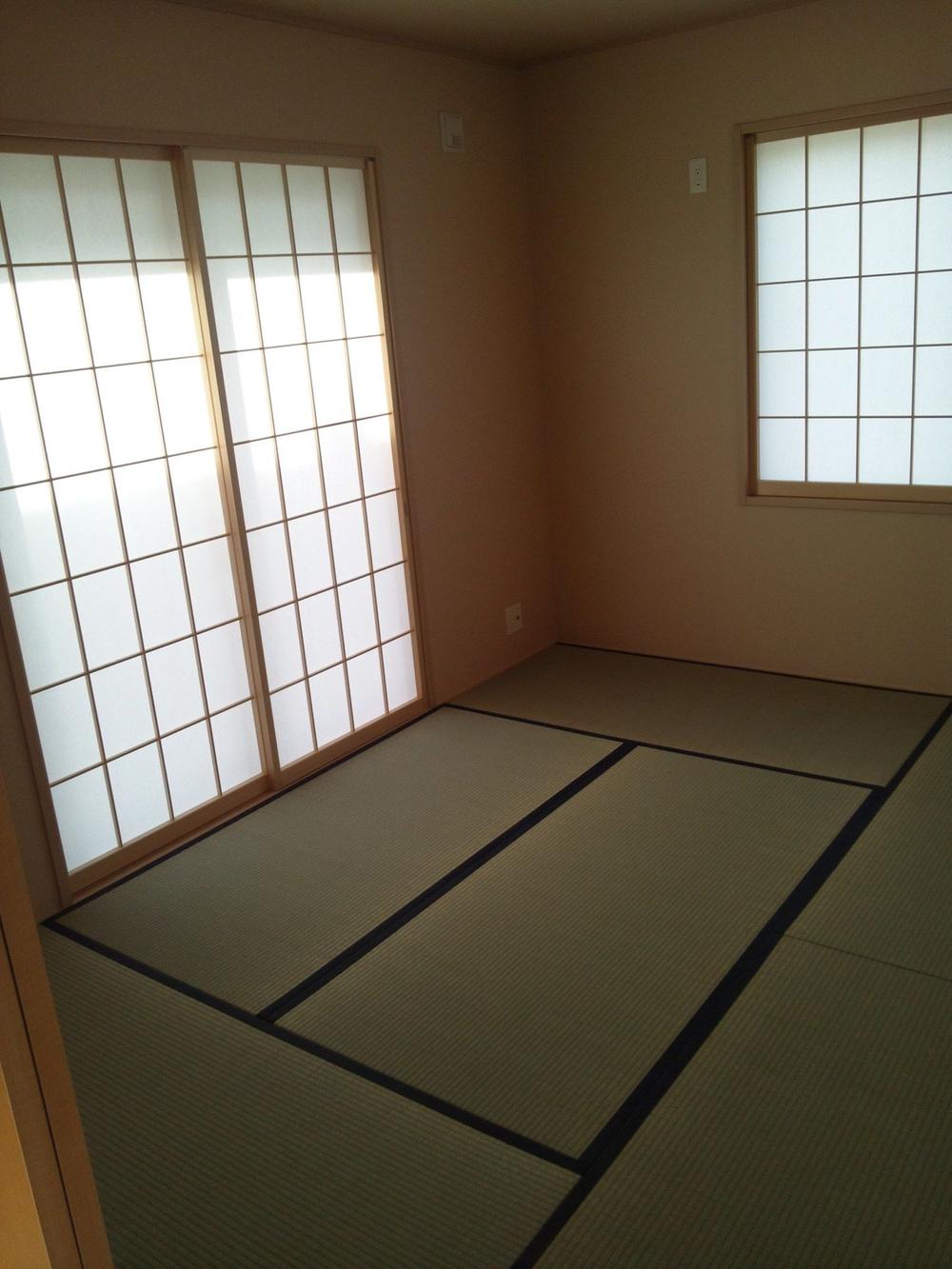 Indoor (November 24, 2013) Shooting
室内(2013年11月24日)撮影
Local photos, including front road前面道路含む現地写真 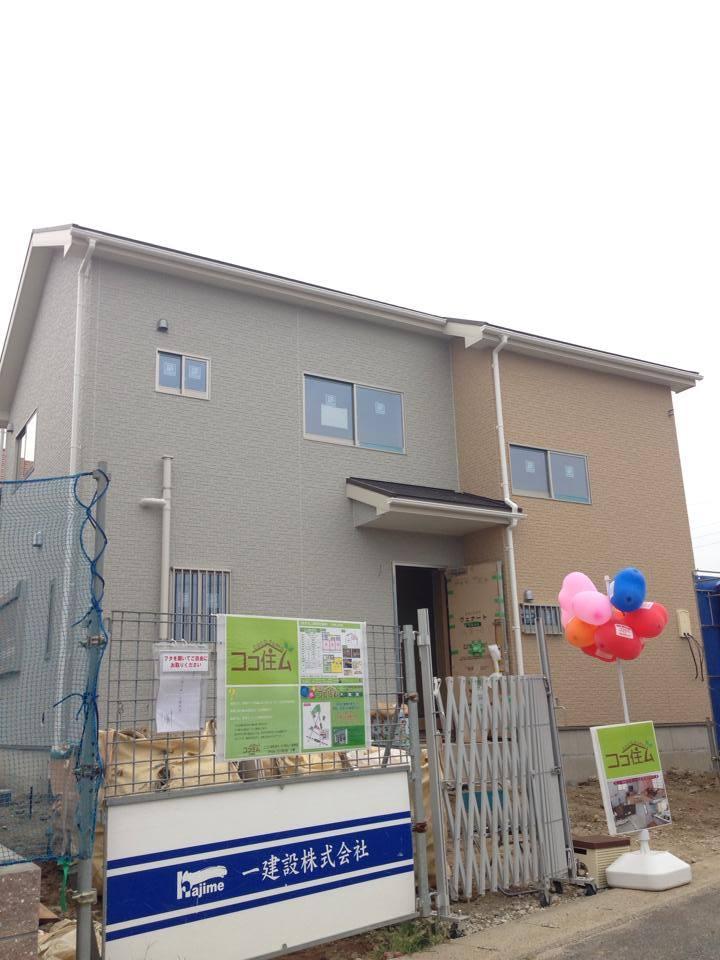 Indoor (November 11, 2013) Shooting
室内(2013年11月11日)撮影
Wash basin, toilet洗面台・洗面所 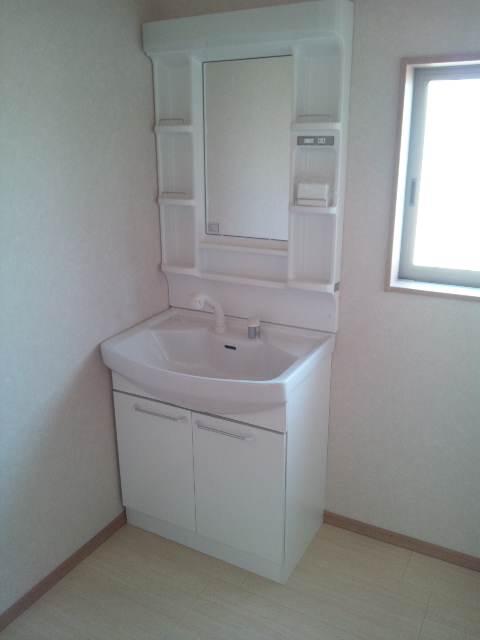 Indoor (November 24, 2013) Shooting
室内(2013年11月24日)撮影
Toiletトイレ 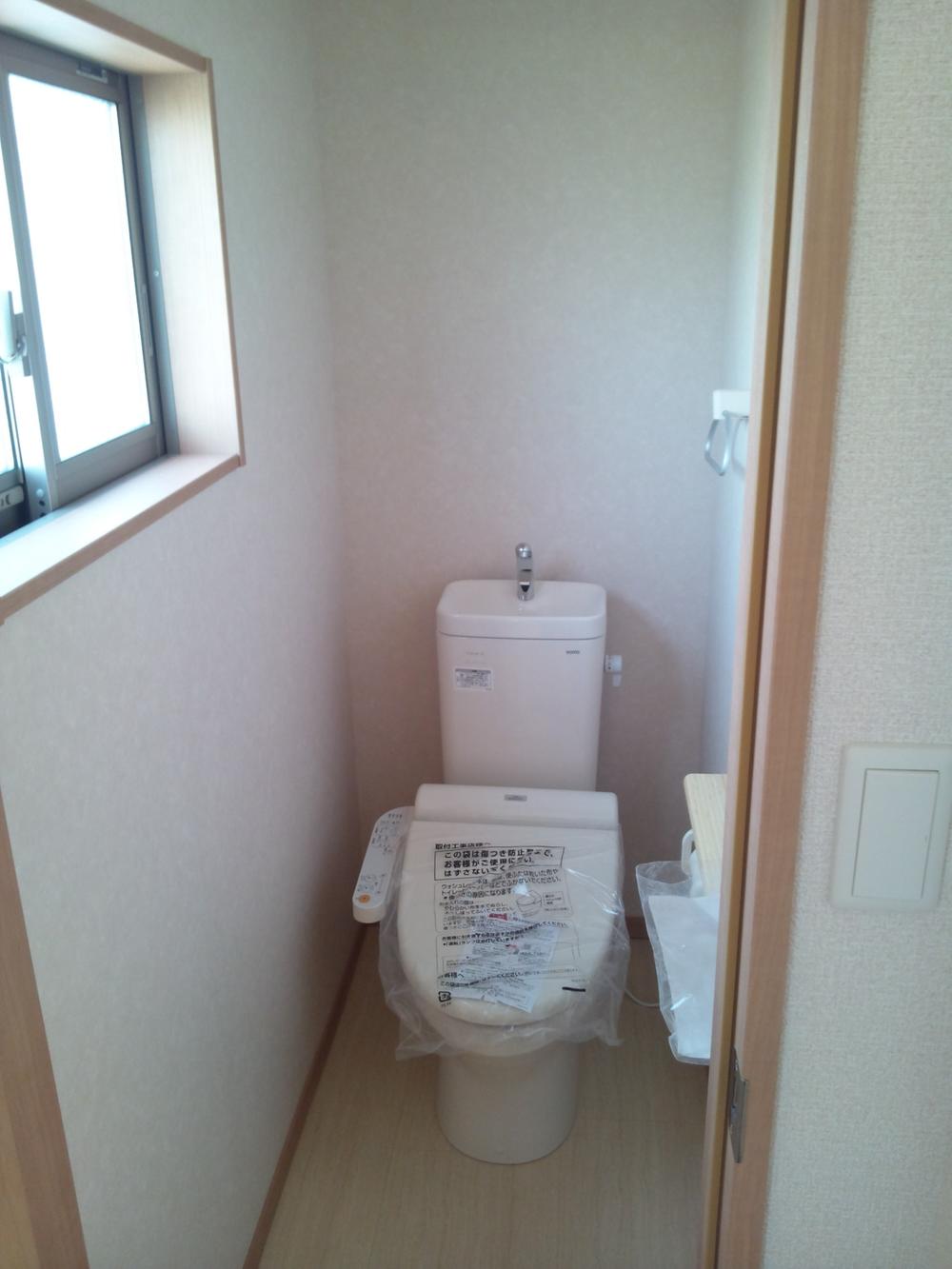 Indoor (November 24, 2013) Shooting
室内(2013年11月24日)撮影
Other introspectionその他内観 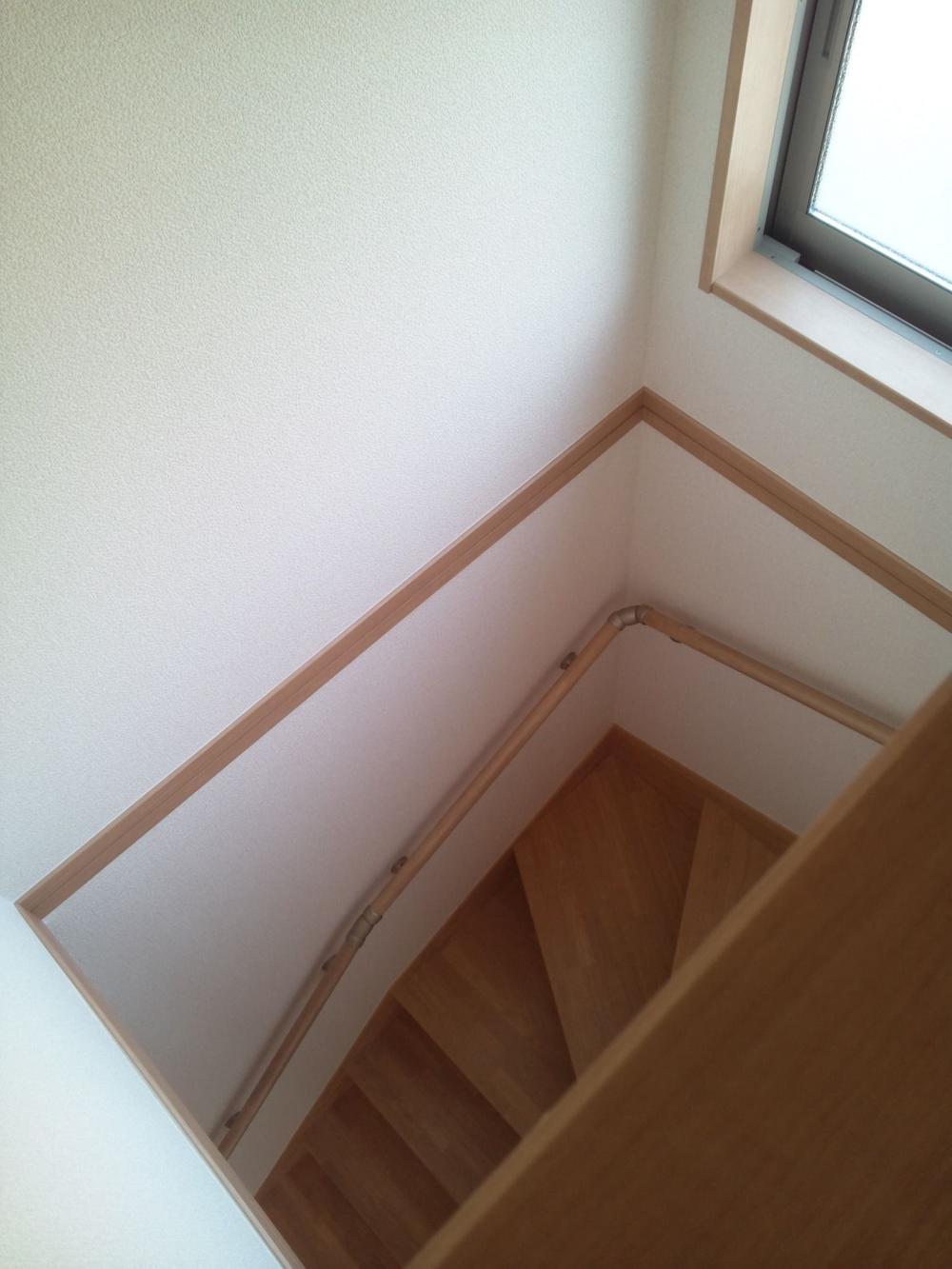 Indoor (November 24, 2013) Shooting
室内(2013年11月24日)撮影
The entire compartment Figure全体区画図 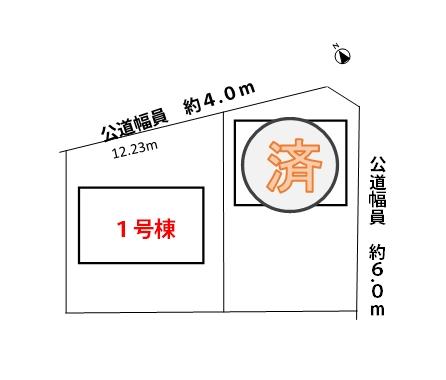 ☆ Remaining only one house! ☆
☆残り一棟だけです!☆
Bathroom浴室 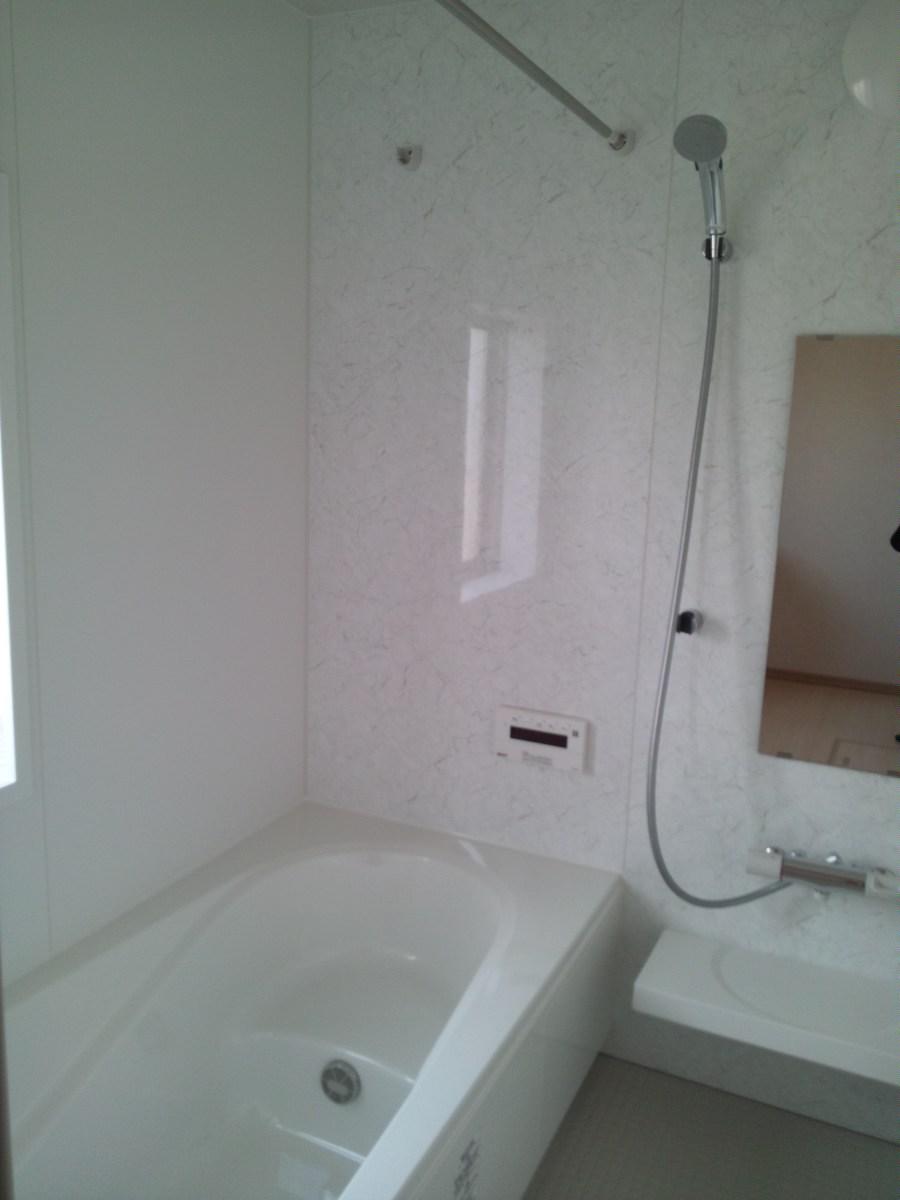 Indoor (November 24, 2013) Shooting
室内(2013年11月24日)撮影
Kitchenキッチン 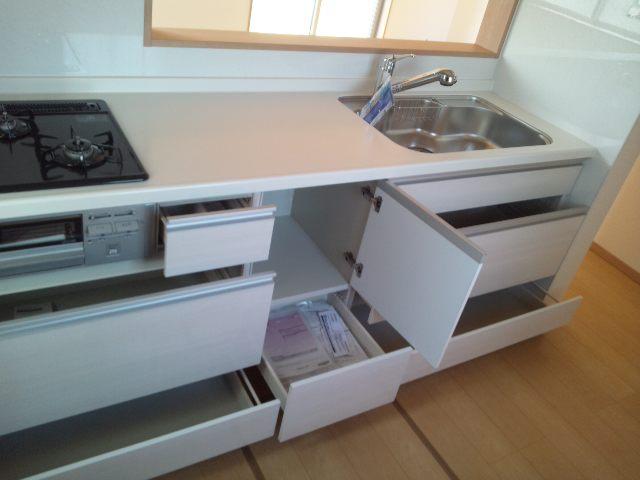 Indoor (November 24, 2013) Shooting
室内(2013年11月24日)撮影
Non-living roomリビング以外の居室 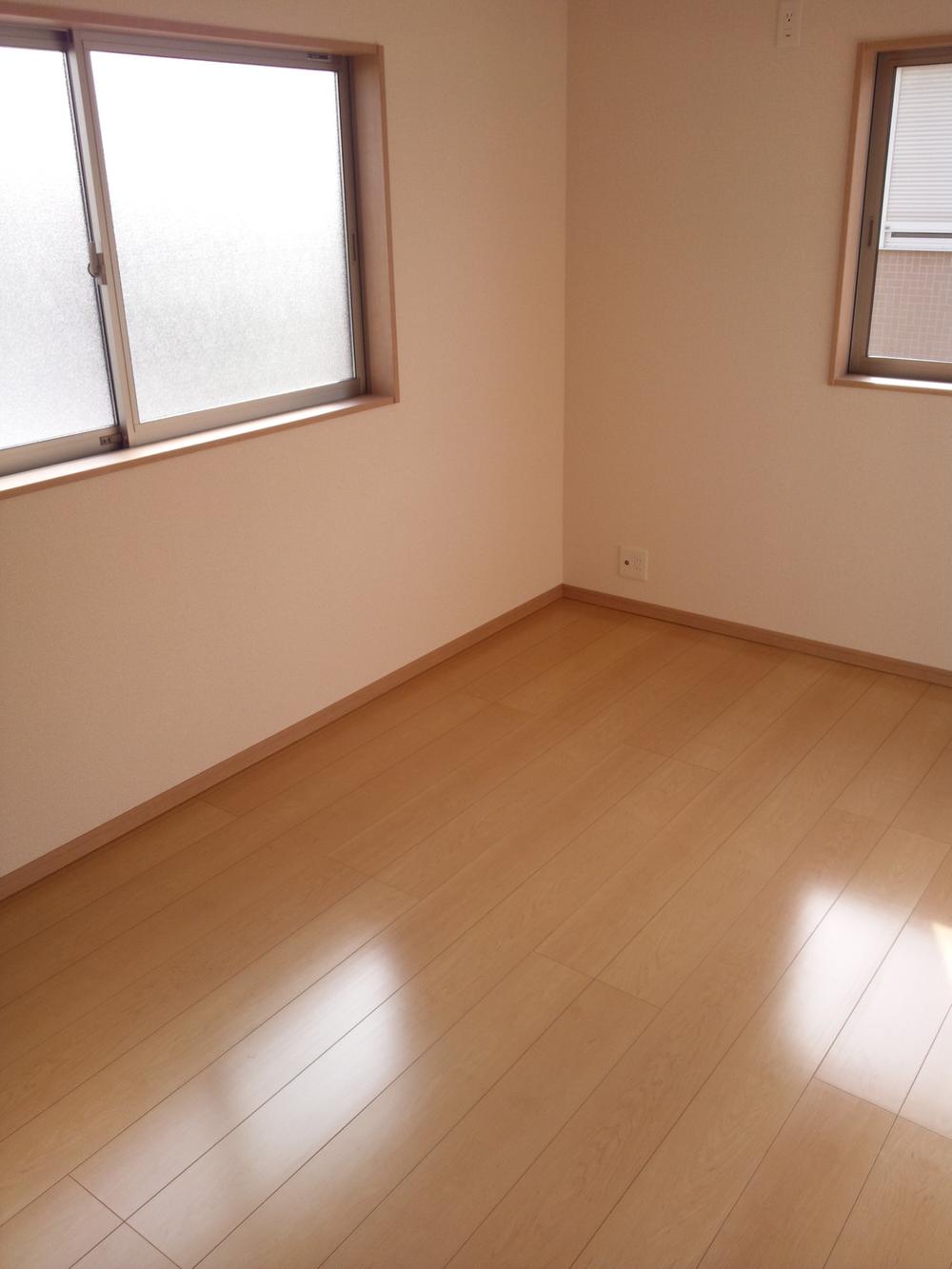 Indoor (November 24, 2013) Shooting
室内(2013年11月24日)撮影
Entrance玄関 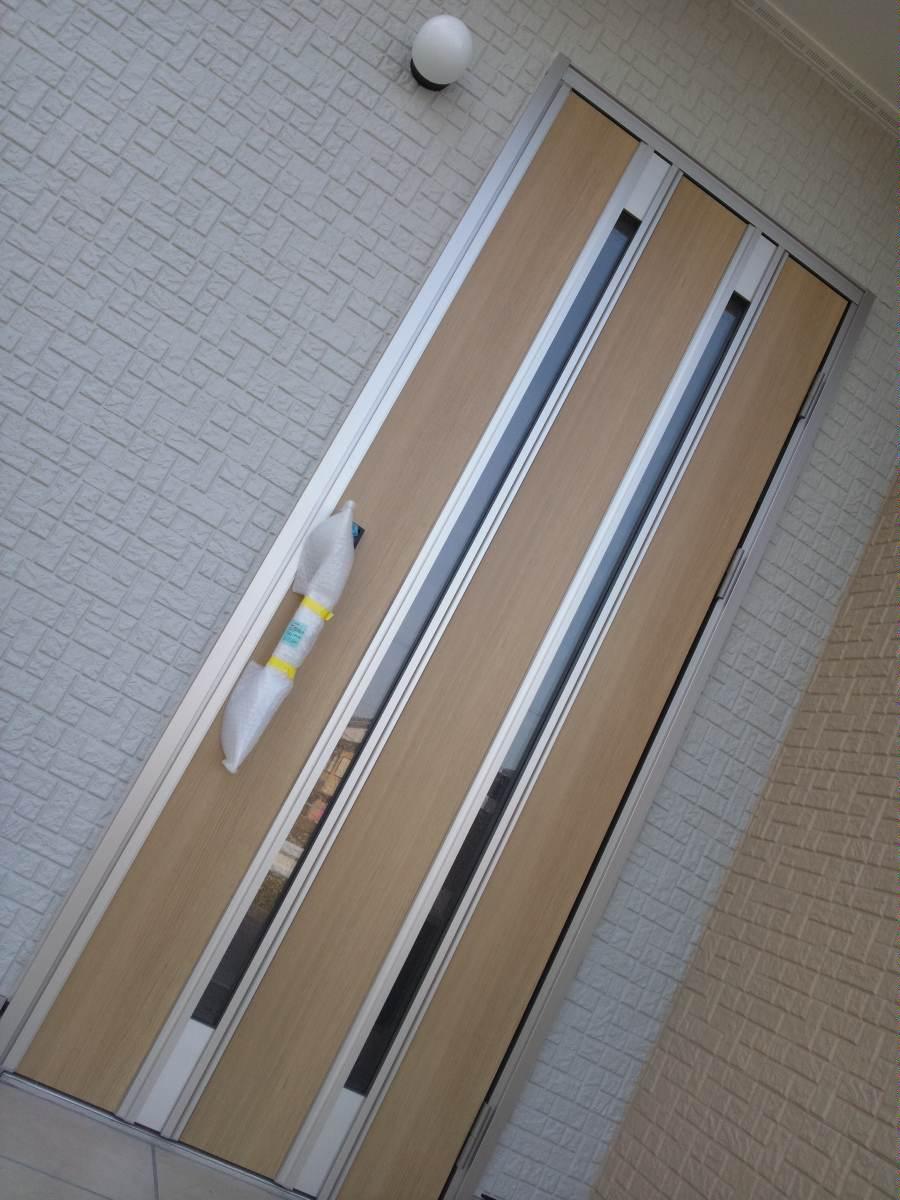 Indoor (November 24, 2013) Shooting
室内(2013年11月24日)撮影
Receipt収納 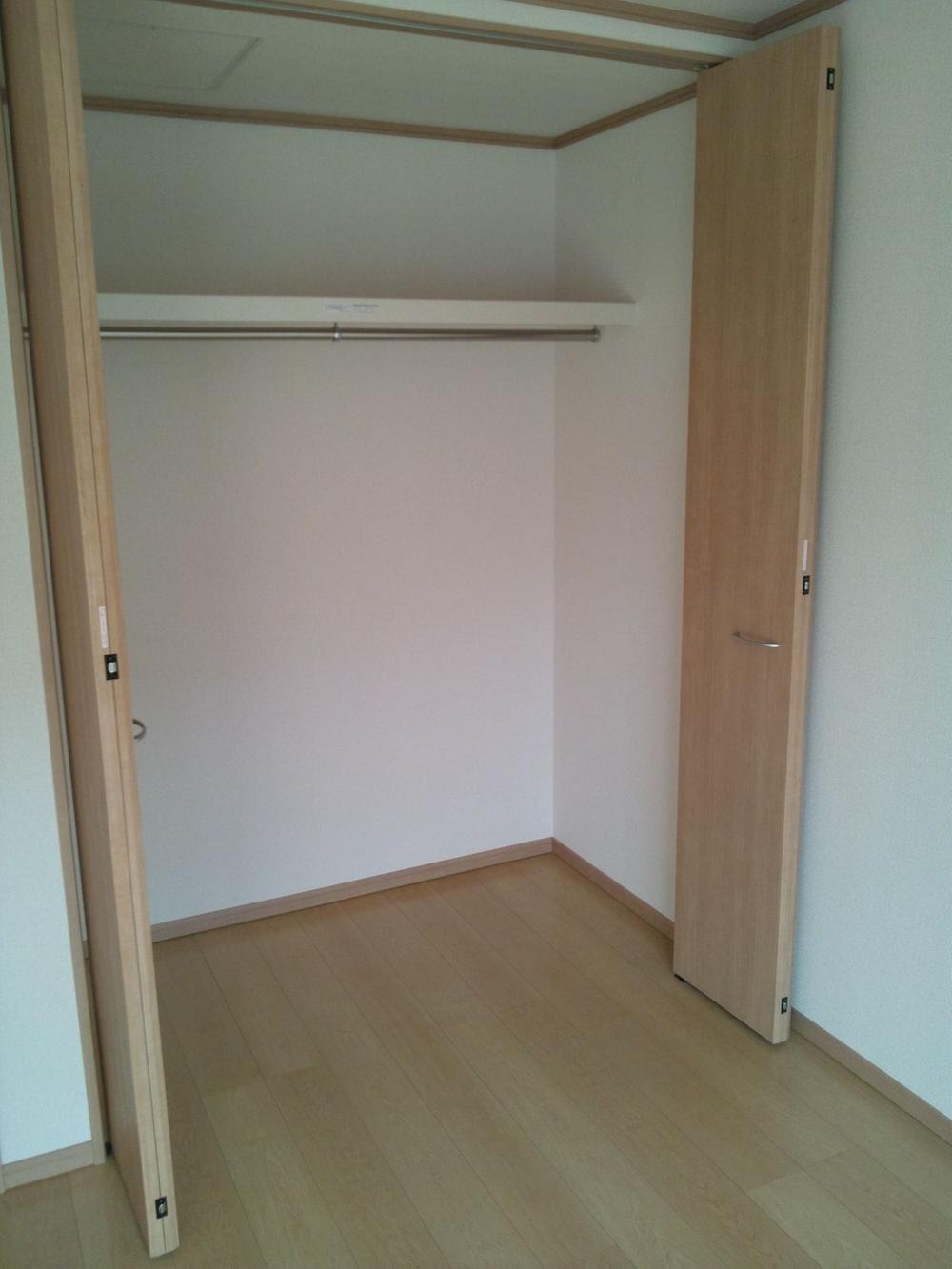 Indoor (November 24, 2013) Shooting
室内(2013年11月24日)撮影
Bathroom浴室 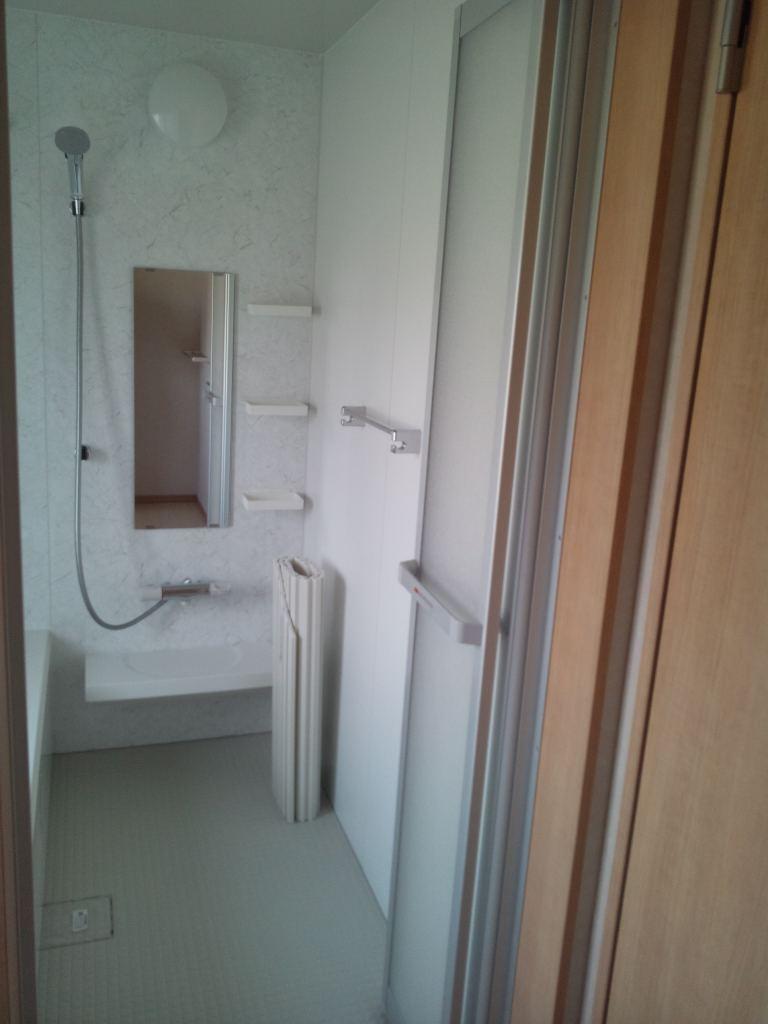 Indoor (November 24, 2013) Shooting
室内(2013年11月24日)撮影
Non-living roomリビング以外の居室 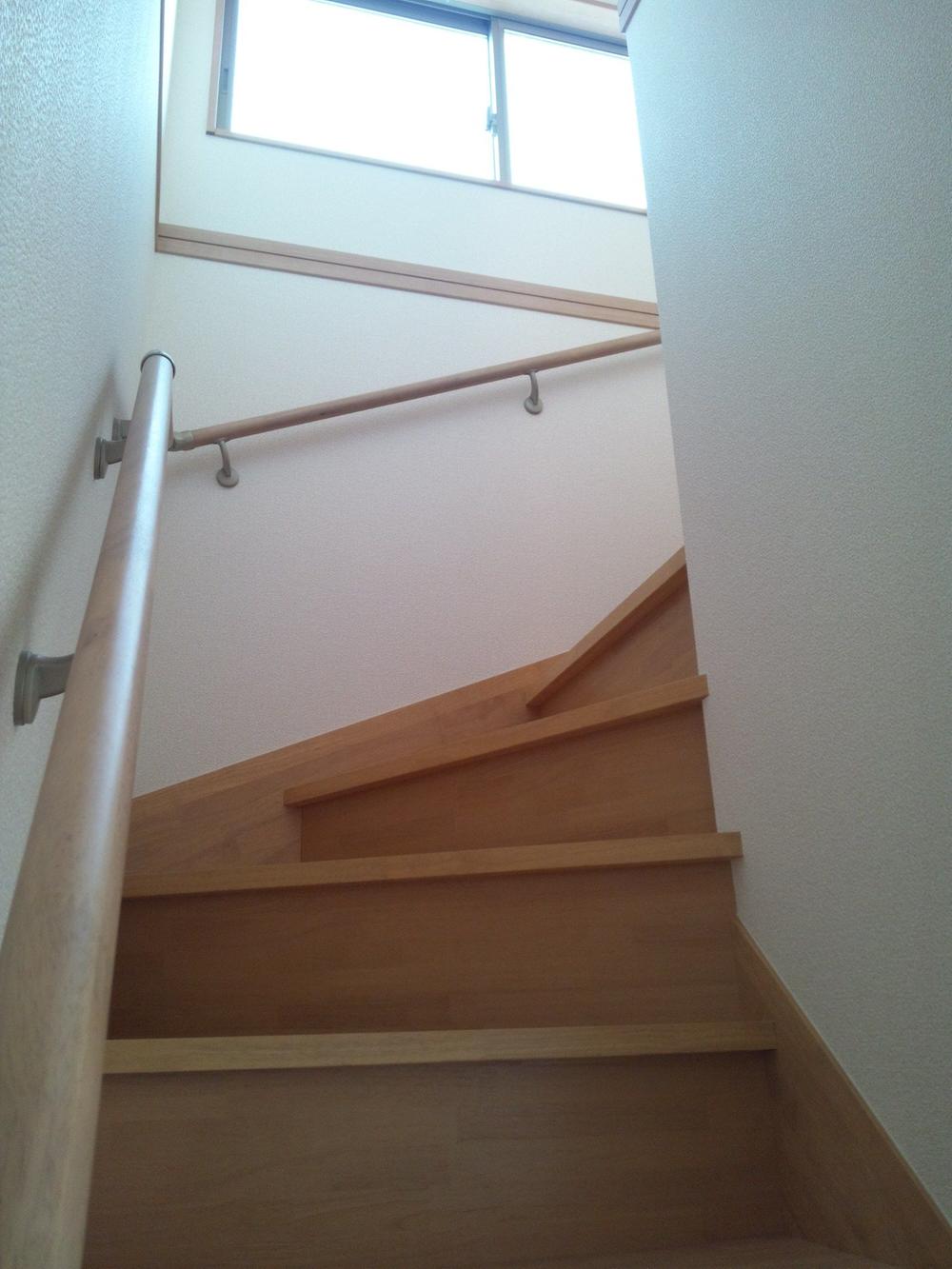 Indoor (November 24, 2013) Shooting
室内(2013年11月24日)撮影
Entrance玄関 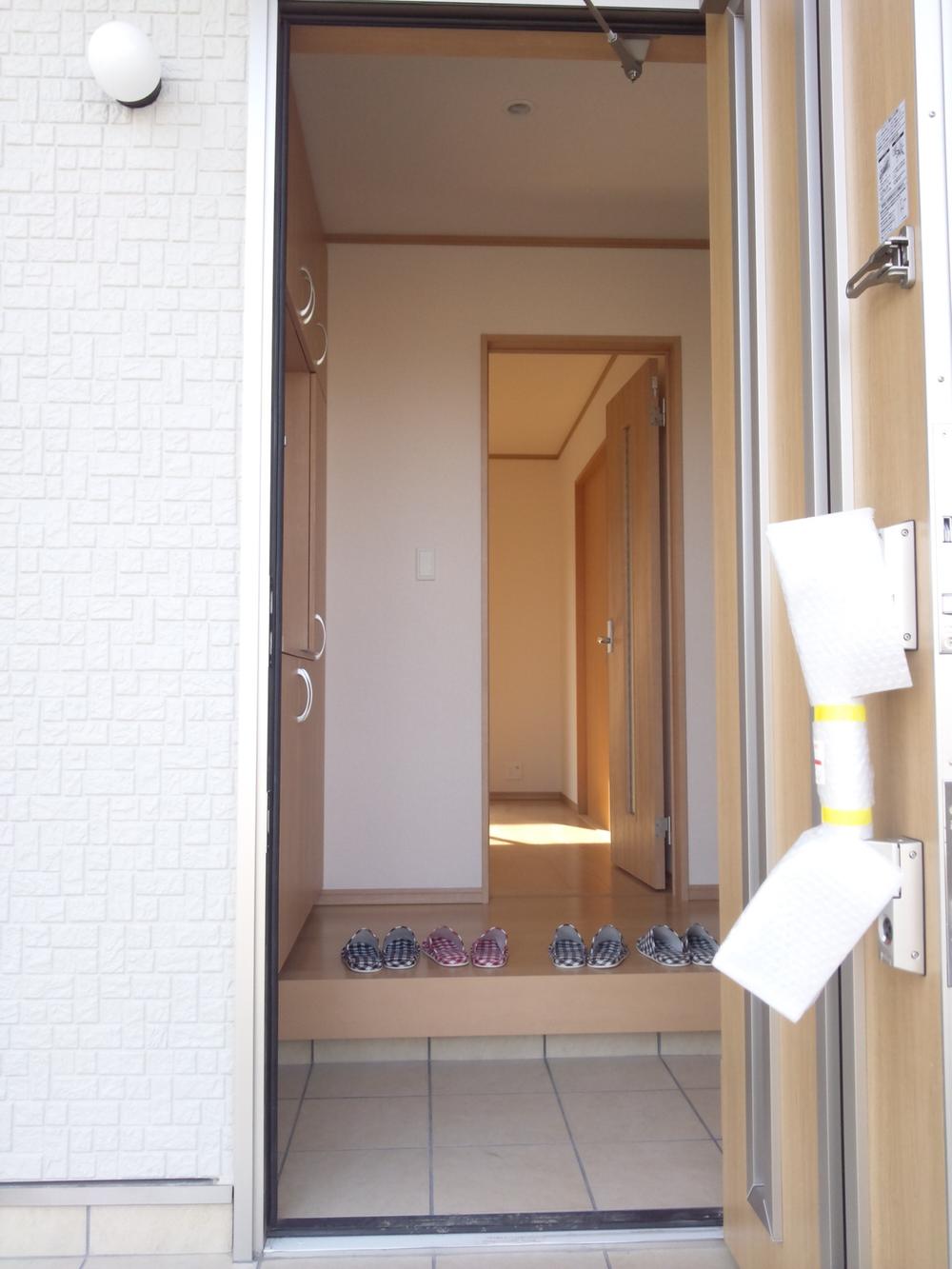 Indoor (November 24, 2013) Shooting
室内(2013年11月24日)撮影
Location
|






















