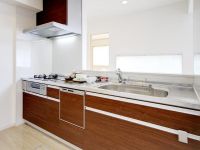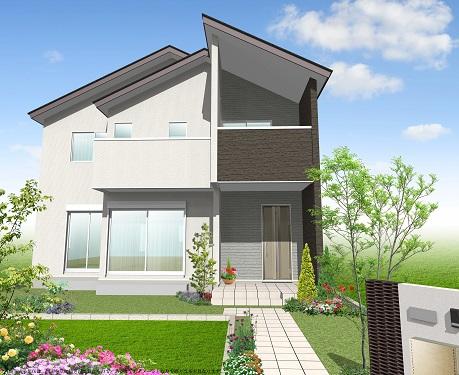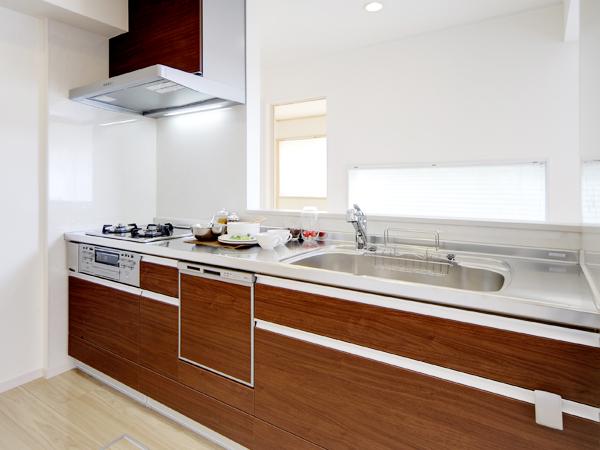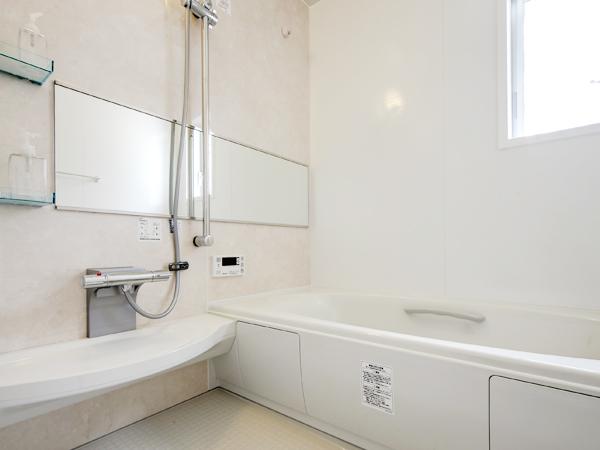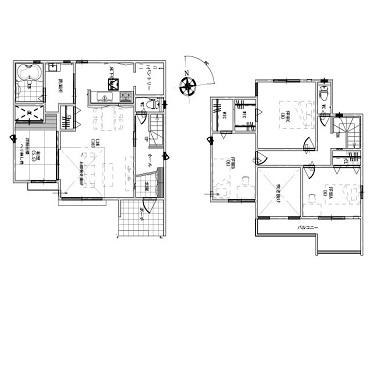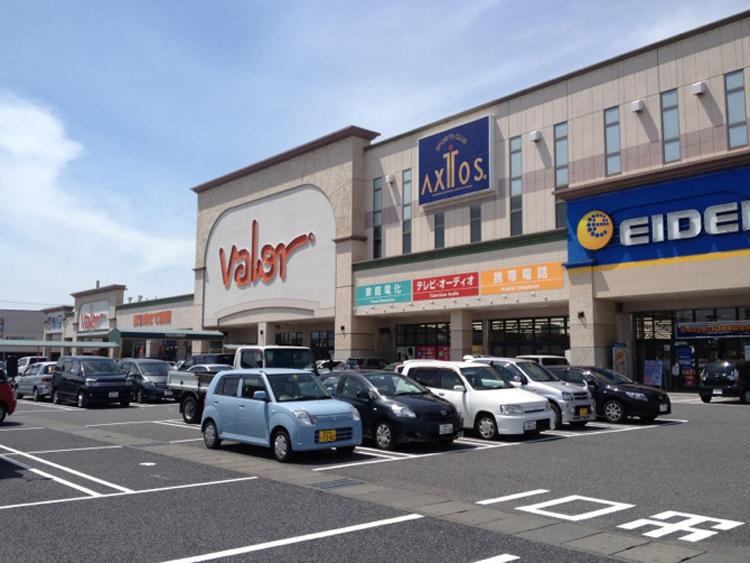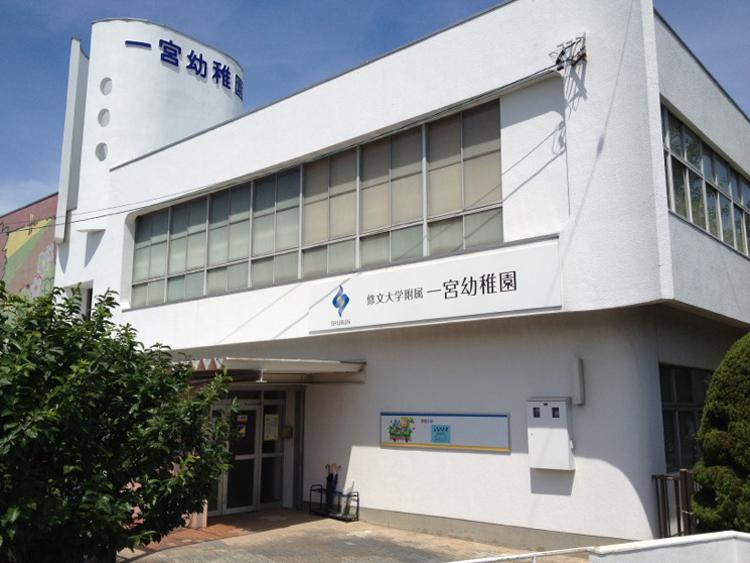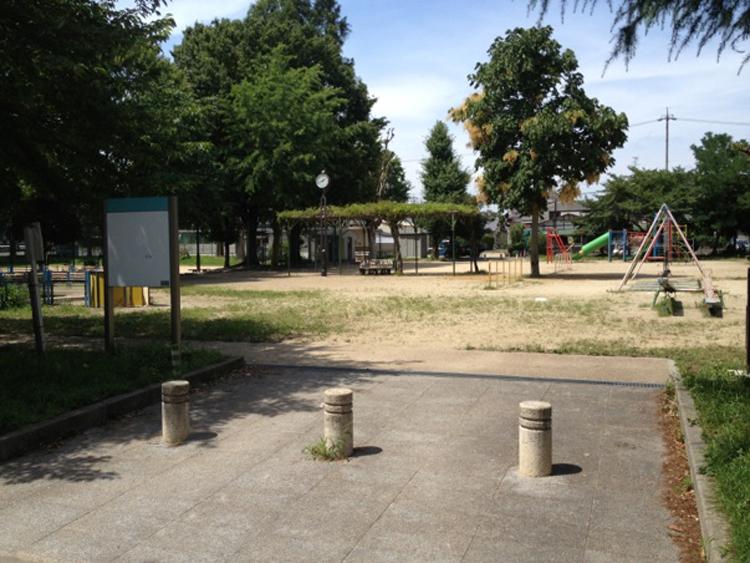|
|
Aichi Prefecture Ichinomiya
愛知県一宮市
|
|
Meitetsu bus "Ichinomiya woman Gakuenmae" walk 2 minutes
名鉄バス「一宮女学園前」歩2分
|
|
☆ A house with a happy pantry to wife ☆ Living atrium is airy living space, which is also (* ^ _ ^ *)
☆奥様にうれしいパントリーのある家☆リビング吹抜けもある開放的な住空間です(*^_^*)
|
|
JR Tokaido Line "Owari Ichinomiya" Station A 15-minute walk Kamiyama elementary school 6 mins Ichinomiya kindergarten 6 mins Barrow 7 minutes walk Benten park Walk 2 minutes or less of the equipment is standard equipment (* ^ _ ^ *) ・ Friendly to the body not pollute the air [Floor heating] ・ Gas prices saving [Eco Jaws] ・ Always clean, Warm even in winter [Except with bacteria ion bathroom heating dryer] ・ All rooms curtain with lighting! !
JR東海道本線「尾張一宮」駅 徒歩15分神山小学校 徒歩6分一宮幼稚園 徒歩6分バロー 徒歩7分弁天公園 徒歩2分以下の設備は標準装備です(*^_^*)・空気を汚さず体に優しい【床暖房】・ガス代節約【エコジョーズ】・いつも清潔、冬でもポカポカ【除菌イオン付浴室暖房乾燥機】・全室カーテン照明付き!!
|
Features pickup 特徴ピックアップ | | LDK18 tatami mats or more / Wide balcony / Atrium / Walk-in closet LDK18畳以上 /ワイドバルコニー /吹抜け /ウォークインクロゼット |
Price 価格 | | 32,900,000 yen 3290万円 |
Floor plan 間取り | | 4LDK 4LDK |
Units sold 販売戸数 | | 1 units 1戸 |
Total units 総戸数 | | 4 units 4戸 |
Land area 土地面積 | | 179.87 sq m (measured) 179.87m2(実測) |
Building area 建物面積 | | 114.29 sq m (measured) 114.29m2(実測) |
Driveway burden-road 私道負担・道路 | | Nothing, South 18m width 無、南18m幅 |
Completion date 完成時期(築年月) | | December 2013 2013年12月 |
Address 住所 | | Aichi Prefecture Ichinomiya Kamiyama 3 愛知県一宮市神山3 |
Traffic 交通 | | Meitetsu bus "Ichinomiya woman Gakuenmae" walk 2 minutes JR Tokaido Line "Owari Ichinomiya" walk 15 minutes
Nagoyahonsen Meitetsu "Meitetsu Ichinomiya" walk 15 minutes 名鉄バス「一宮女学園前」歩2分JR東海道本線「尾張一宮」歩15分
名鉄名古屋本線「名鉄一宮」歩15分
|
Contact お問い合せ先 | | (Ltd.) Sanyohousingnagoya Nagoya South Branch TEL: 0800-808-9022 [Toll free] mobile phone ・ Also available from PHS
Caller ID is not notified
Please contact the "saw SUUMO (Sumo)"
If it does not lead, If the real estate company (株)サンヨーハウジング名古屋名古屋南支店TEL:0800-808-9022【通話料無料】携帯電話・PHSからもご利用いただけます
発信者番号は通知されません
「SUUMO(スーモ)を見た」と問い合わせください
つながらない方、不動産会社の方は
|
Building coverage, floor area ratio 建ぺい率・容積率 | | 60% ・ 200% 60%・200% |
Time residents 入居時期 | | 1 month after the contract 契約後1ヶ月 |
Land of the right form 土地の権利形態 | | Ownership 所有権 |
Structure and method of construction 構造・工法 | | Wooden 2-story (framing method) 木造2階建(軸組工法) |
Use district 用途地域 | | Semi-industrial 準工業 |
Overview and notices その他概要・特記事項 | | Facilities: Public Water Supply, This sewage, City gas, Building confirmation number: No. H25 confirmation architecture Love Kenjuse No. 22649, Parking: car space 設備:公営水道、本下水、都市ガス、建築確認番号:第H25確認建築愛建住セ22649号、駐車場:カースペース |
Company profile 会社概要 | | <Seller> Minister of Land, Infrastructure and Transport (4) No. 005803 (Ltd.) Sanyohousingnagoya Nagoya south branch Yubinbango458-0037 Nagoya, Aichi Prefecture Midori Ward Shiomigaoka 2-3 <売主>国土交通大臣(4)第005803号(株)サンヨーハウジング名古屋名古屋南支店〒458-0037 愛知県名古屋市緑区潮見が丘2-3 |

