New Homes » Tokai » Aichi Prefecture » Ichinomiya
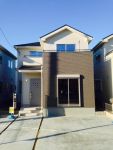 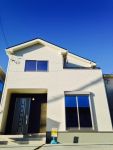
| | Aichi Prefecture Ichinomiya 愛知県一宮市 |
| Nagoyahonsen Meitetsu "Myokoji" walk 17 minutes 名鉄名古屋本線「妙興寺」歩17分 |
| Now new price (12 / 10) This week's Saturday ・ Day Complete sneak preview held! Please, , Please visit Ichinomiya Yamatochomyokoji Newly built condominiums all 6 House 新価格になりました(12/10)今週の土・日 完成内覧会開催!ぜひ、ご見学ください一宮市大和町妙興寺 新築分譲住宅全6邸 |
| Commute ・ Convenient to go to school! Nagoyahonsen Meitetsu "Myokoji" 5 minutes bike to the station ・ Also available walk 17 minutes on weekdays guidance. Please feel free to contact us. 通勤・通学に便利!名鉄名古屋本線『妙興寺』駅まで自転車5分・徒歩17分平日のご案内も承ります。お気軽にお問い合わせください。 |
Features pickup 特徴ピックアップ | | Parking three or more possible / 2 along the line more accessible / Land 50 square meters or more / Super close / Facing south / All room storage / Siemens south road / LDK15 tatami mats or more / Corner lot / Japanese-style room / Barrier-free / Toilet 2 places / 2-story / South balcony / Walk-in closet / All room 6 tatami mats or more / City gas 駐車3台以上可 /2沿線以上利用可 /土地50坪以上 /スーパーが近い /南向き /全居室収納 /南側道路面す /LDK15畳以上 /角地 /和室 /バリアフリー /トイレ2ヶ所 /2階建 /南面バルコニー /ウォークインクロゼット /全居室6畳以上 /都市ガス | Event information イベント情報 | | Open House (Please visitors to direct local) schedule / Every Saturday and Sunday time / 10:00 ~ 17:00 オープンハウス(直接現地へご来場ください)日程/毎週土日時間/10:00 ~ 17:00 | Price 価格 | | 22,800,000 yen ~ 24,800,000 yen 2280万円 ~ 2480万円 | Floor plan 間取り | | 4LDK 4LDK | Units sold 販売戸数 | | 6 units 6戸 | Total units 総戸数 | | 6 units 6戸 | Land area 土地面積 | | 132.24 sq m ~ 172.83 sq m 132.24m2 ~ 172.83m2 | Building area 建物面積 | | 102.68 sq m ~ 106 sq m 102.68m2 ~ 106m2 | Driveway burden-road 私道負担・道路 | | South development road 4m, West road 4.55m 南側開発道路4m、西側公道4.55m | Completion date 完成時期(築年月) | | 2013 end of November 2013年11月末 | Address 住所 | | Aichi Prefecture Ichinomiya Yamatochomyokoji shaped Iseda 49 No. 1 愛知県一宮市大和町妙興寺字伊勢田49番1 | Traffic 交通 | | Nagoyahonsen Meitetsu "Myokoji" walk 17 minutes
JR Tokaido Line "Owari Ichinomiya" walk 37 minutes
Nagoyahonsen Meitetsu "Shimaujinaga" walk 20 minutes 名鉄名古屋本線「妙興寺」歩17分
JR東海道本線「尾張一宮」歩37分
名鉄名古屋本線「島氏永」歩20分
| Related links 関連リンク | | [Related Sites of this company] 【この会社の関連サイト】 | Person in charge 担当者より | | The person in charge 於久 field (Okuda) 担当者於久田(おくだ) | Contact お問い合せ先 | | TEL: 0800-809-9079 [Toll free] mobile phone ・ Also available from PHS
Caller ID is not notified
Please contact the "saw SUUMO (Sumo)"
If it does not lead, If the real estate company TEL:0800-809-9079【通話料無料】携帯電話・PHSからもご利用いただけます
発信者番号は通知されません
「SUUMO(スーモ)を見た」と問い合わせください
つながらない方、不動産会社の方は
| Building coverage, floor area ratio 建ぺい率・容積率 | | Kenpei rate: 60%, Volume ratio: 200% 建ペい率:60%、容積率:200% | Time residents 入居時期 | | 1 month after the contract 契約後1ヶ月 | Land of the right form 土地の権利形態 | | Ownership 所有権 | Structure and method of construction 構造・工法 | | 2-story wooden 木造2階建て | Use district 用途地域 | | Two dwellings 2種住居 | Land category 地目 | | Rice field 田 | Overview and notices その他概要・特記事項 | | Contact: 於久 field (Okuda), Building confirmation number: KS113-1510-01106 issue other 担当者:於久田(おくだ)、建築確認番号:KS113-1510-01106号他 | Company profile 会社概要 | | <Marketing alliance (agency)> Governor of Aichi Prefecture (5) No. 017087 (with) lambda Yubinbango491-0914 Aichi Prefecture Ichinomiya fires 2-26 over 15 <販売提携(代理)>愛知県知事(5)第017087号(有)ラムダ〒491-0914 愛知県一宮市花池2-26ー15 |
Local appearance photo現地外観写真 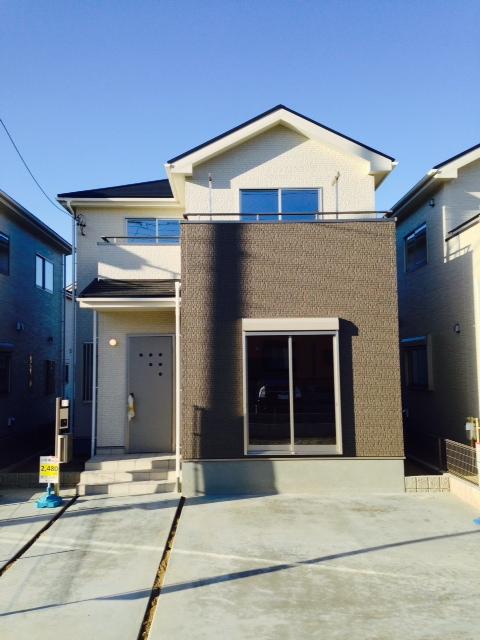 Local (12 May 2013) Shooting
現地(2013年12月)撮影
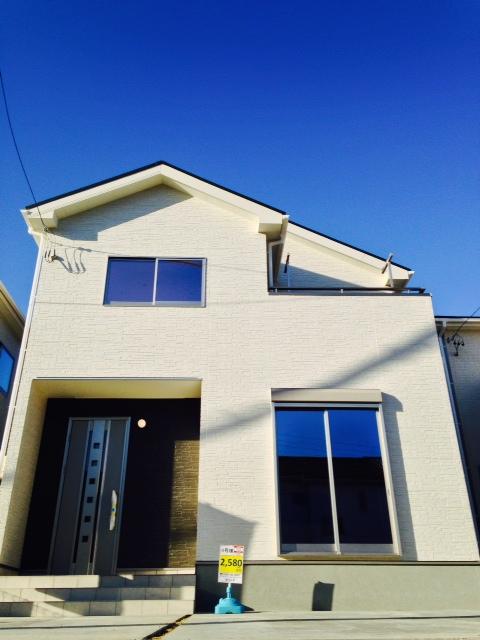 Local (12 May 2013) Shooting
現地(2013年12月)撮影
Kitchenキッチン 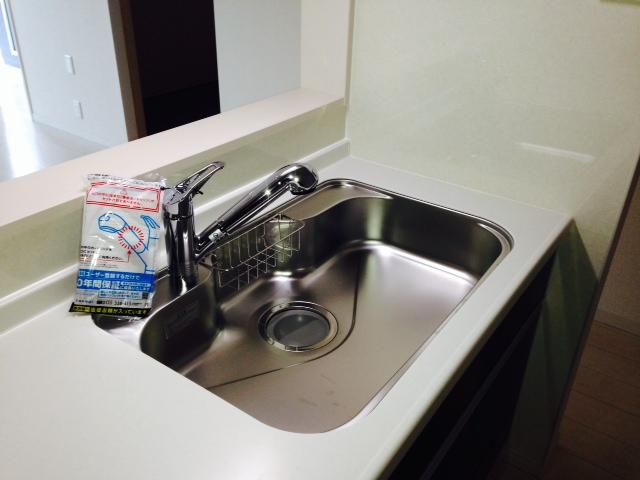 Local (12 May 2013) Shooting
現地(2013年12月)撮影
Floor plan間取り図 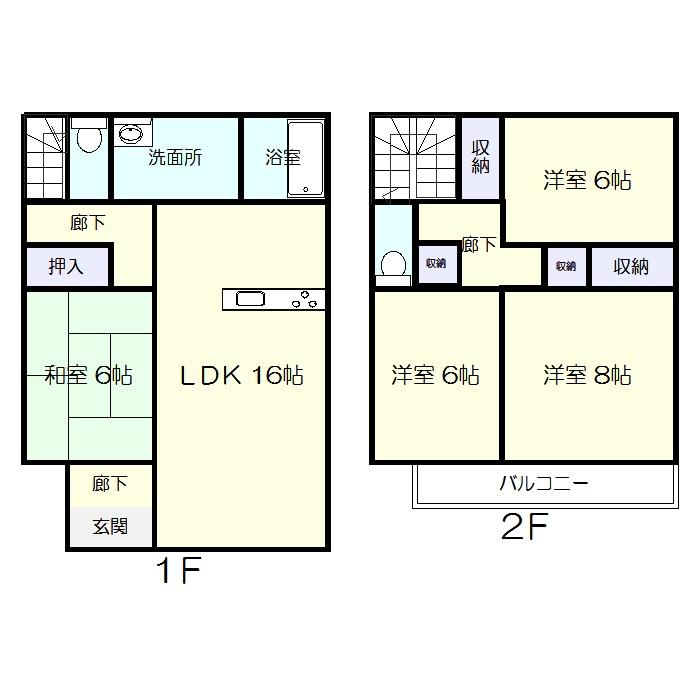 (1 Building), Price 24,800,000 yen, 4LDK, Land area 132.24 sq m , Building area 102.68 sq m
(1号棟)、価格2480万円、4LDK、土地面積132.24m2、建物面積102.68m2
Local appearance photo現地外観写真 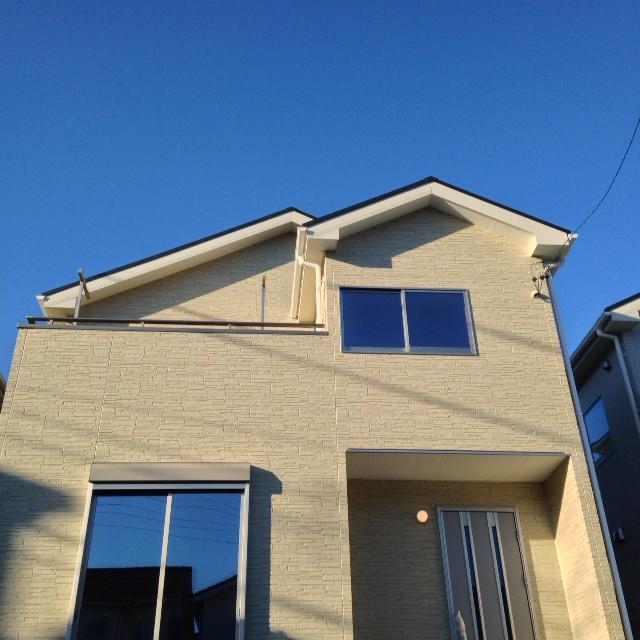 Local (12 May 2013) Shooting
現地(2013年12月)撮影
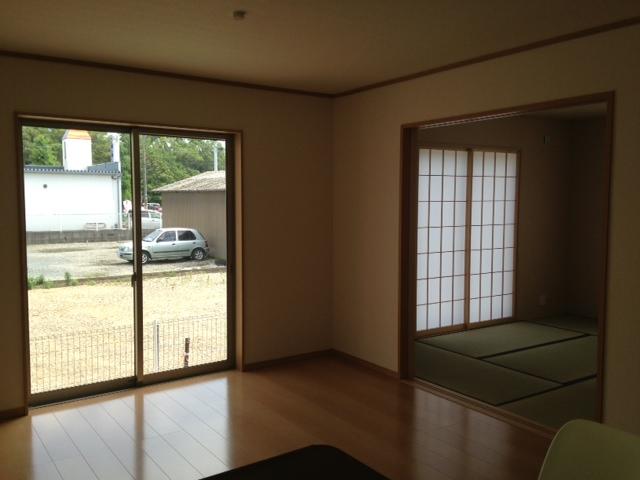 Same specifications photos (living)
同仕様写真(リビング)
Bathroom浴室 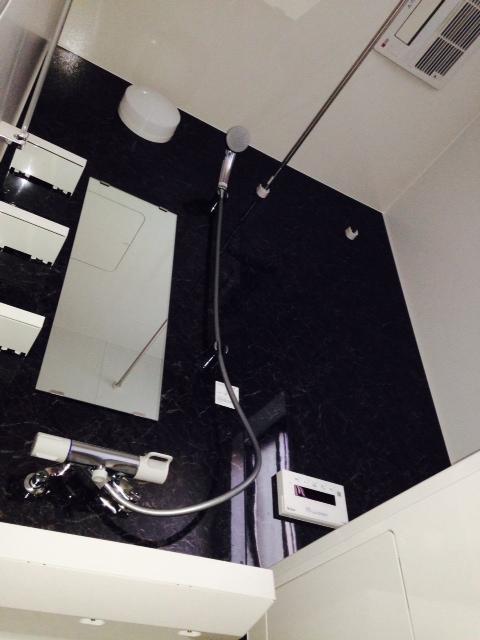 Local (12 May 2013) Shooting
現地(2013年12月)撮影
Entrance玄関 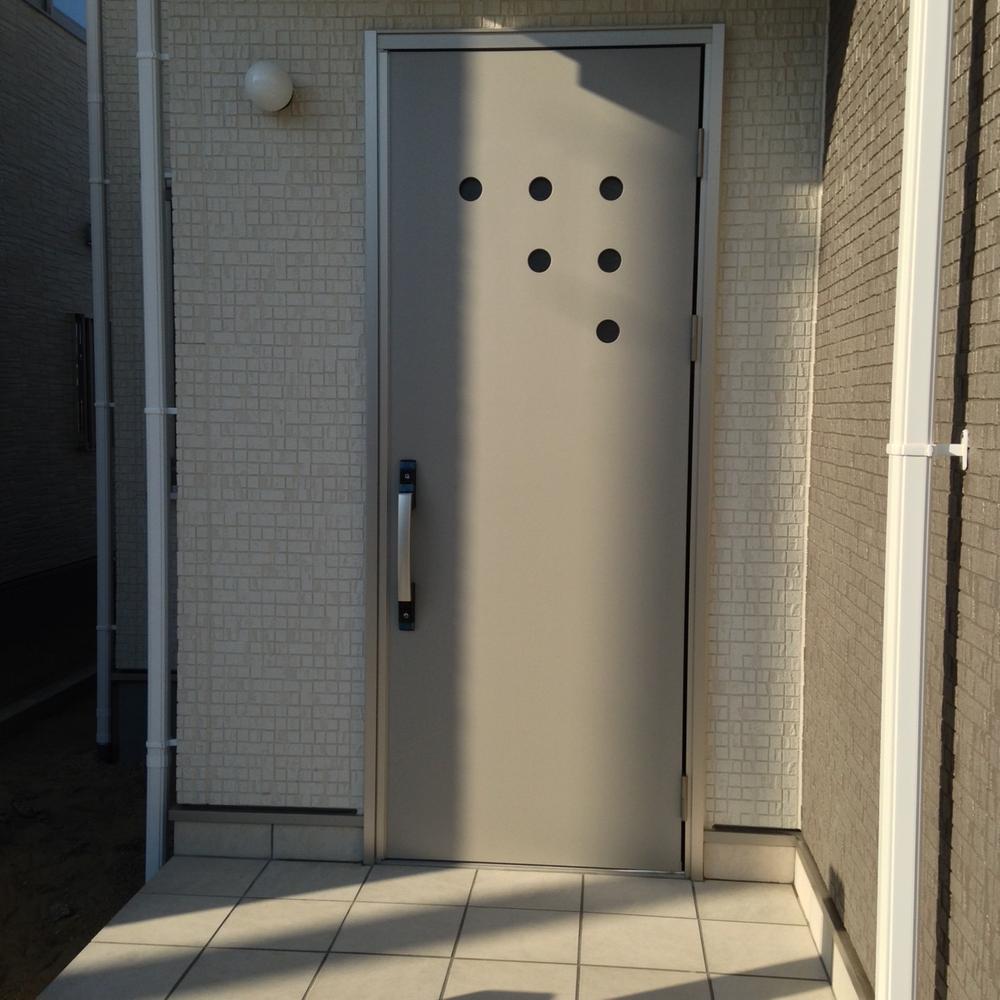 Local (12 May 2013) Shooting
現地(2013年12月)撮影
Wash basin, toilet洗面台・洗面所 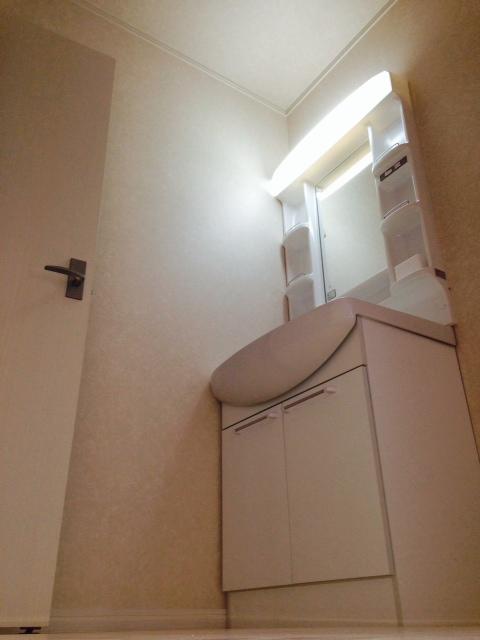 Local (12 May 2013) Shooting
現地(2013年12月)撮影
Local photos, including front road前面道路含む現地写真 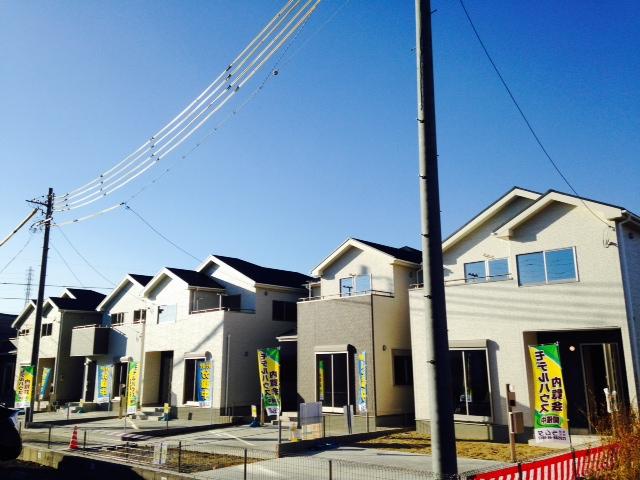 Local (12 May 2013) Shooting
現地(2013年12月)撮影
Balconyバルコニー 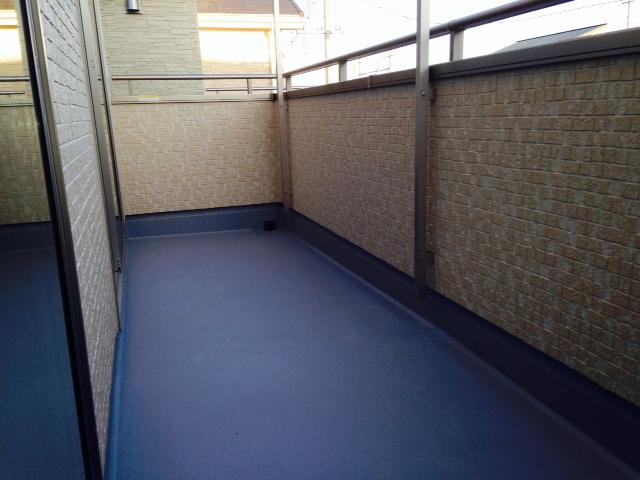 Local (12 May 2013) Shooting
現地(2013年12月)撮影
Primary school小学校 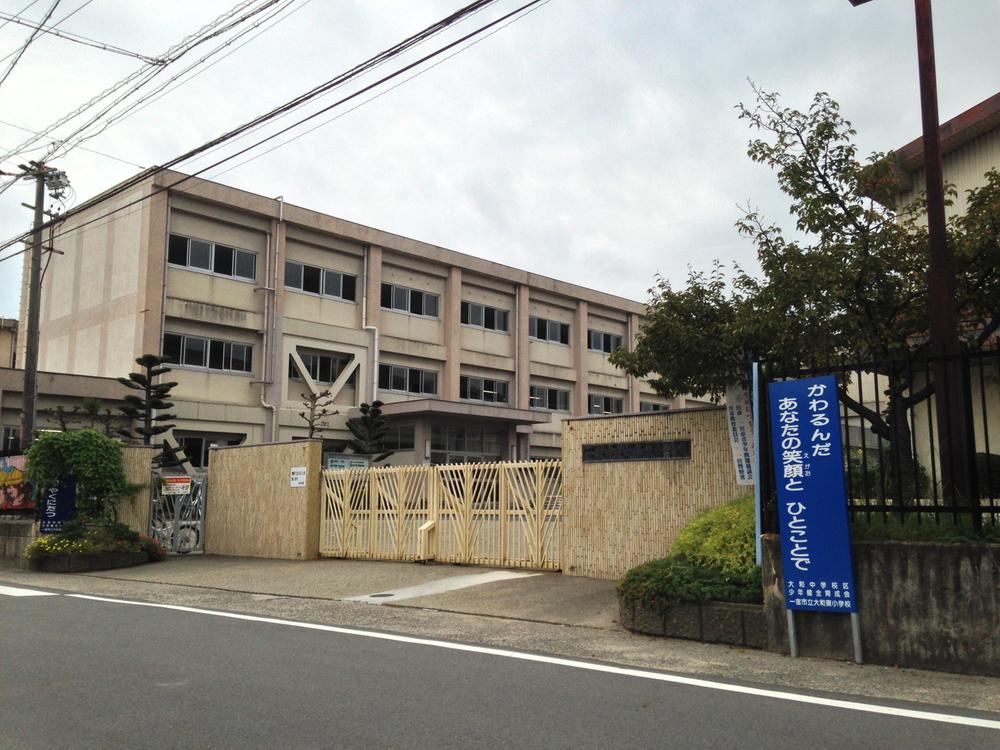 Ichinomiya Municipal Yamatohigashi to elementary school 1807m
一宮市立大和東小学校まで1807m
Other introspectionその他内観 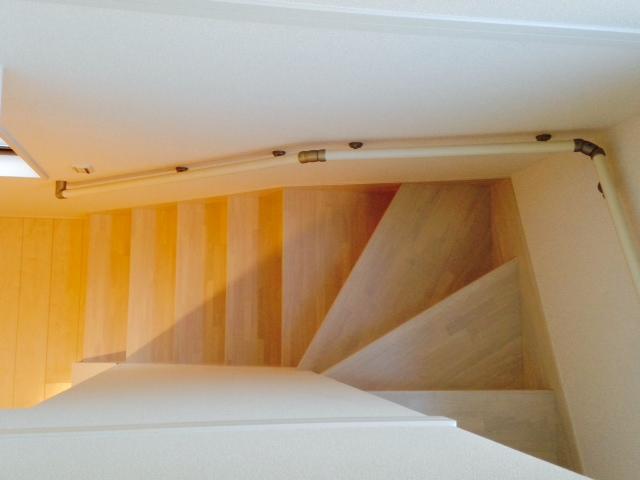 Stairs (12 May 2013) Shooting
階段(2013年12月)撮影
The entire compartment Figure全体区画図 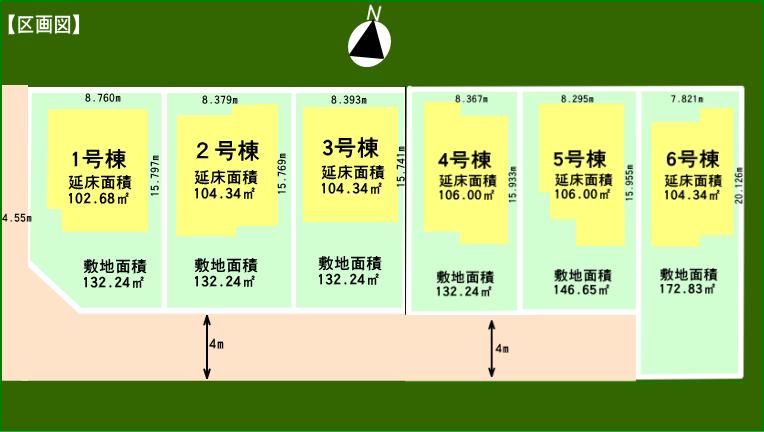 Ichinomiya Myokoji seventh The entire compartment Figure
一宮市妙興寺第7 全体区画図
Floor plan間取り図 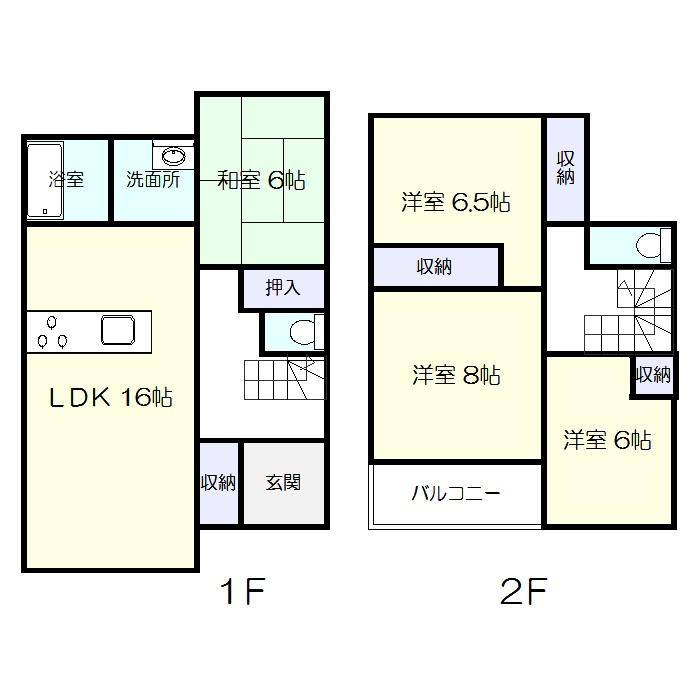 (Building 2), Price 23.8 million yen, 4LDK, Land area 132.24 sq m , Building area 104.34 sq m
(2号棟)、価格2380万円、4LDK、土地面積132.24m2、建物面積104.34m2
Local appearance photo現地外観写真 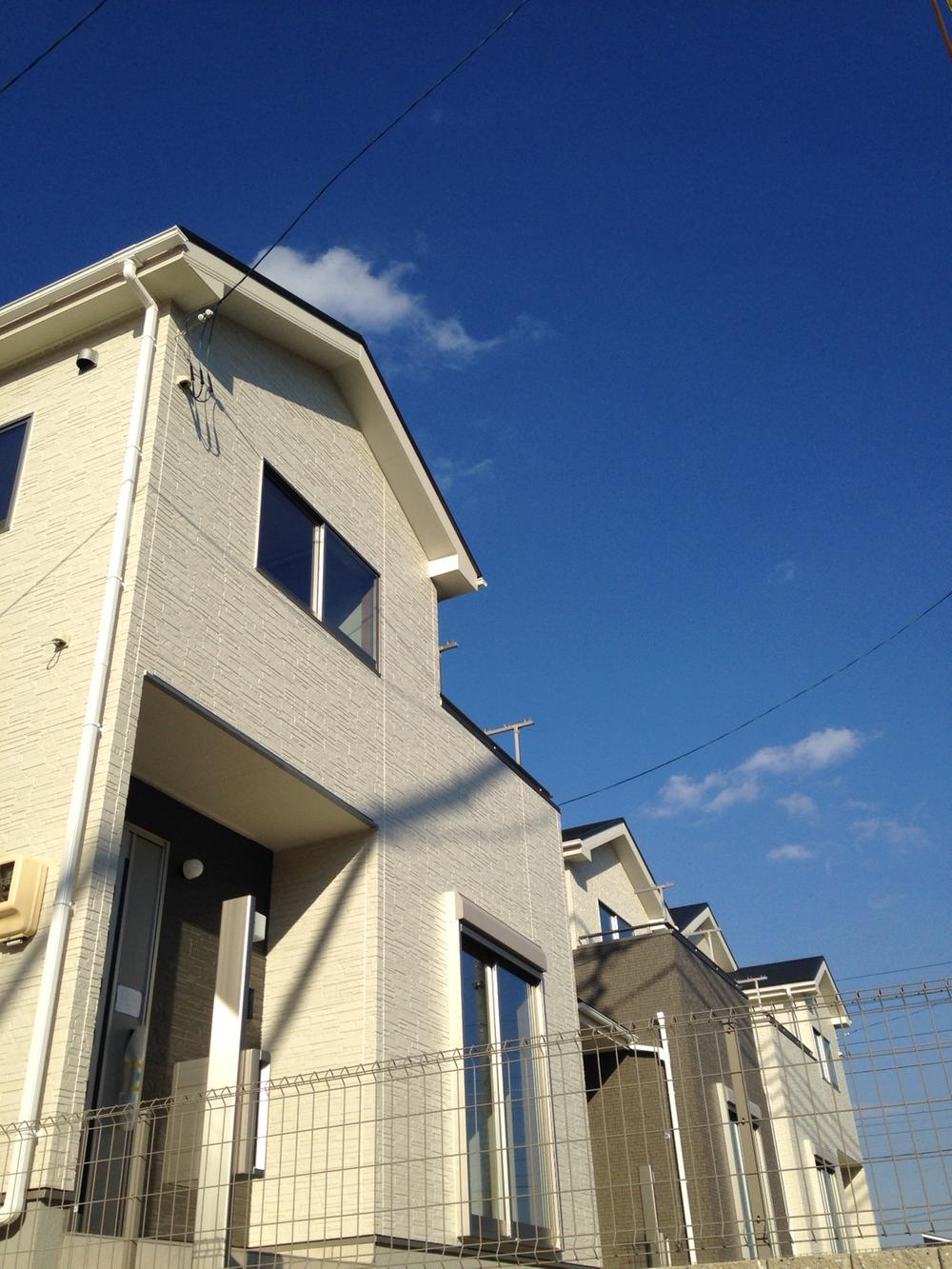 Local (12 May 2013) Shooting
現地(2013年12月)撮影
Entrance玄関 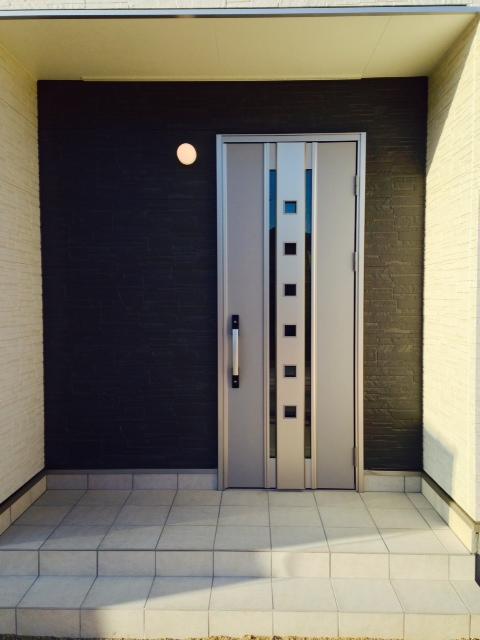 Local (12 May 2013) Shooting
現地(2013年12月)撮影
Junior high school中学校 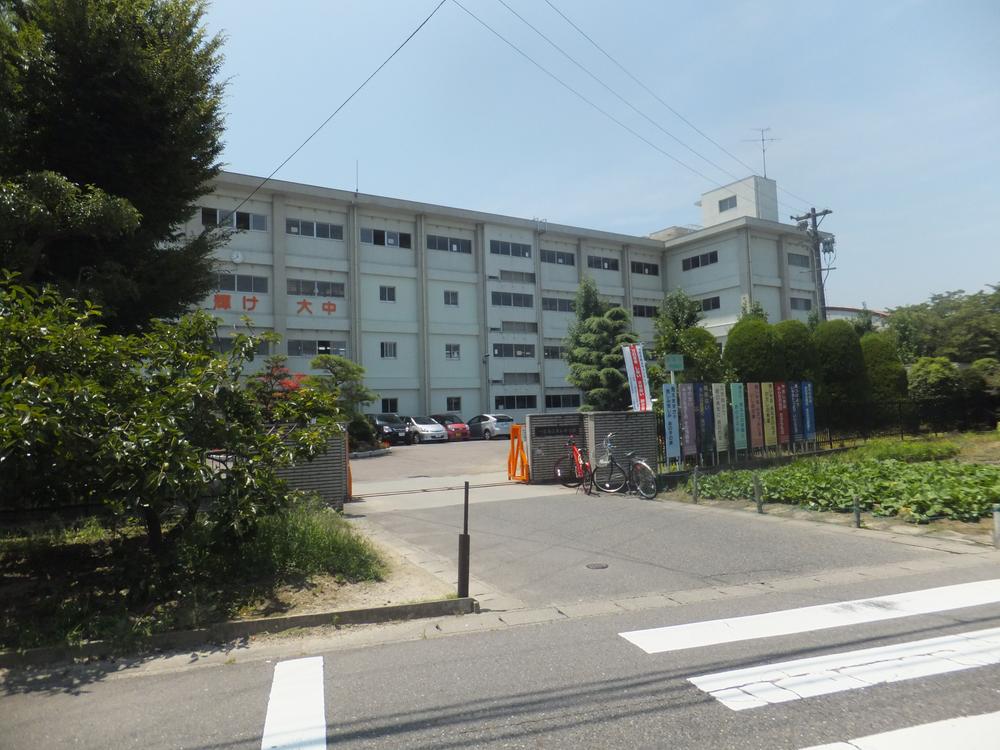 Ichinomiya 2750m to stand Yamato Junior High School
一宮市立大和中学校まで2750m
Floor plan間取り図 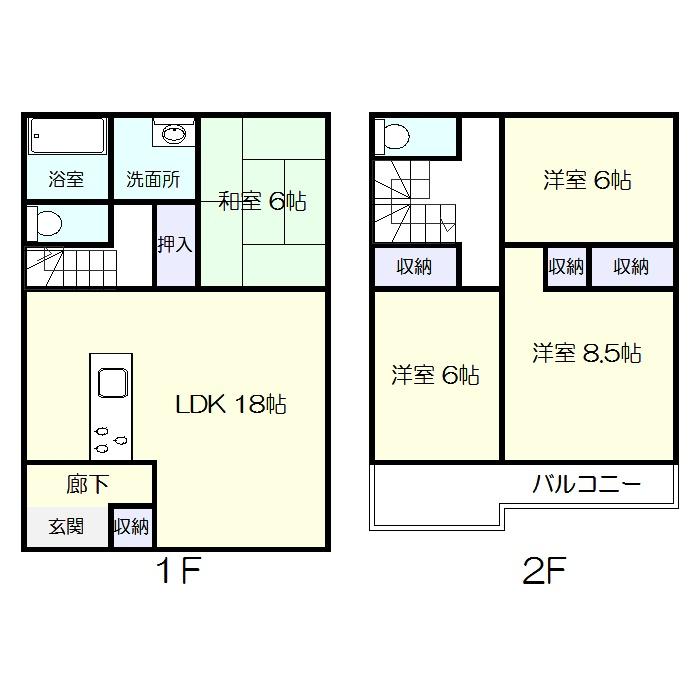 (3 Building), Price 23.8 million yen, 4LDK, Land area 132.24 sq m , Building area 104.34 sq m
(3号棟)、価格2380万円、4LDK、土地面積132.24m2、建物面積104.34m2
Local appearance photo現地外観写真 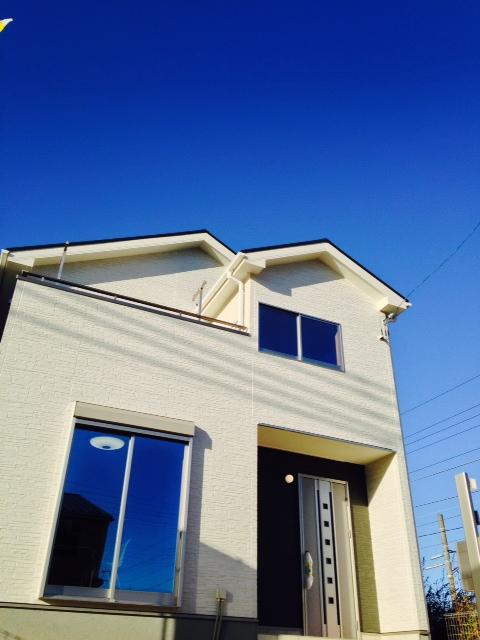 Local (12 May 2013) Shooting
現地(2013年12月)撮影
Entrance玄関 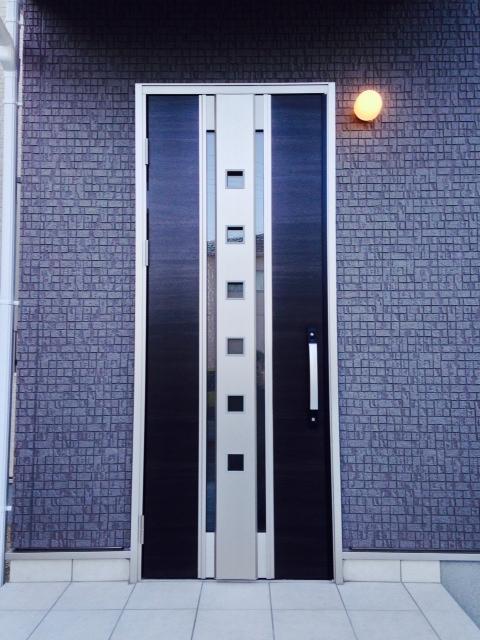 Local (12 May 2013) Shooting
現地(2013年12月)撮影
Location
| 





















