New Homes » Tokai » Aichi Prefecture » Ichinomiya
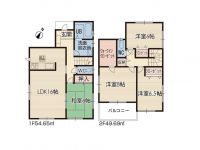 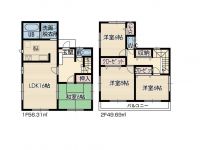
| | Aichi Prefecture Ichinomiya 愛知県一宮市 |
| Nagoyahonsen Meitetsu "Imaise" walk 7 minutes 名鉄名古屋本線「今伊勢」歩7分 |
| ● convenient commuting and about a 7-minute walk from the Imaise Station ● easy to live near schools and super environment ●今伊勢駅まで徒歩約7分と通勤通学に便利●学校やスーパーなど近くて暮らしやすい環境 |
| ● Imaise walk about 7 minutes to the elementary school ● Imaise walk about 10 minutes until junior high school ● Aoki 3 minute walk to the Super ● 3 minute walk to the Konan ● 2 minute walk to the Seiyu ● Imamura walk about 4 minutes to the hospital ● Otowa ●今伊勢小学校まで徒歩約7分●今伊勢中学校まで徒歩約10分●アオキスーパーまで徒歩約3分●コーナンまで徒歩約3分●西友まで徒歩約2分●いまむら病院まで徒歩約4分●音羽公園まで徒歩約8分 |
Features pickup 特徴ピックアップ | | Parking three or more possible / Super close / System kitchen / Bathroom Dryer / Yang per good / All room storage / A quiet residential area / LDK15 tatami mats or more / Or more before road 6m / Corner lot / Japanese-style room / Shaping land / Face-to-face kitchen / Bathroom 1 tsubo or more / 2-story / South balcony / Double-glazing / Zenshitsuminami direction / Underfloor Storage / The window in the bathroom / Walk-in closet / City gas / Maintained sidewalk 駐車3台以上可 /スーパーが近い /システムキッチン /浴室乾燥機 /陽当り良好 /全居室収納 /閑静な住宅地 /LDK15畳以上 /前道6m以上 /角地 /和室 /整形地 /対面式キッチン /浴室1坪以上 /2階建 /南面バルコニー /複層ガラス /全室南向き /床下収納 /浴室に窓 /ウォークインクロゼット /都市ガス /整備された歩道 | Event information イベント情報 | | (Please coming directly to the site) (直接現地へご来場ください) | Price 価格 | | 27,800,000 yen ~ 29,800,000 yen 2780万円 ~ 2980万円 | Floor plan 間取り | | 4LDK 4LDK | Units sold 販売戸数 | | 5 units 5戸 | Total units 総戸数 | | 5 units 5戸 | Land area 土地面積 | | 139.35 sq m ~ 164.27 sq m 139.35m2 ~ 164.27m2 | Building area 建物面積 | | 104.34 sq m ~ 106 sq m 104.34m2 ~ 106m2 | Driveway burden-road 私道負担・道路 | | Kitayaku 5.4m, Higashiyaku 4.5m, East 14m 北約5.4m、東約4.5m、東14m | Completion date 完成時期(築年月) | | November 2013 2013年11月 | Address 住所 | | Aichi Prefecture Ichinomiya Imaisechohonkanbe character centrist 26-1 愛知県一宮市今伊勢町本神戸字中道26-1 | Traffic 交通 | | Nagoyahonsen Meitetsu "Imaise" walk 7 minutes 名鉄名古屋本線「今伊勢」歩7分
| Related links 関連リンク | | [Related Sites of this company] 【この会社の関連サイト】 | Contact お問い合せ先 | | (Stock) Pure field TEL: 0800-603-9906 [Toll free] mobile phone ・ Also available from PHS
Caller ID is not notified
Please contact the "saw SUUMO (Sumo)"
If it does not lead, If the real estate company (株)ピュアフィールドTEL:0800-603-9906【通話料無料】携帯電話・PHSからもご利用いただけます
発信者番号は通知されません
「SUUMO(スーモ)を見た」と問い合わせください
つながらない方、不動産会社の方は
| Building coverage, floor area ratio 建ぺい率・容積率 | | Building coverage 60%, Volume rate of 200% 建ぺい率60%、容積率200% | Land of the right form 土地の権利形態 | | Ownership 所有権 | Structure and method of construction 構造・工法 | | Second floor wooden 木造2階 | Use district 用途地域 | | Industry 工業 | Overview and notices その他概要・特記事項 | | Building confirmation number: No. 建築確認番号:号 | Company profile 会社概要 | | <Marketing alliance (agency)> Governor of Aichi Prefecture (1) No. 021585 (stock) Pure field Yubinbango491-0028 Aichi Prefecture Ichinomiya Asahi 2-2-35 <販売提携(代理)>愛知県知事(1)第021585号(株)ピュアフィールド〒491-0028 愛知県一宮市朝日2-2-35 |
Floor plan間取り図 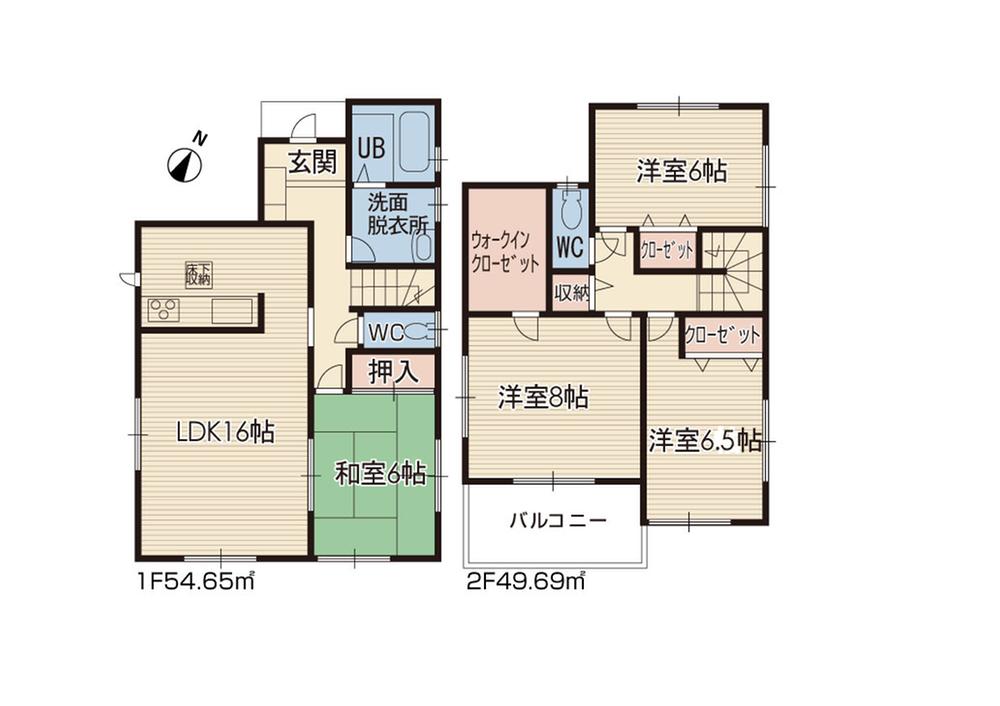 (1 Building), Price 29,800,000 yen, 4LDK, Land area 144.33 sq m , Building area 104.34 sq m
(1号棟)、価格2980万円、4LDK、土地面積144.33m2、建物面積104.34m2
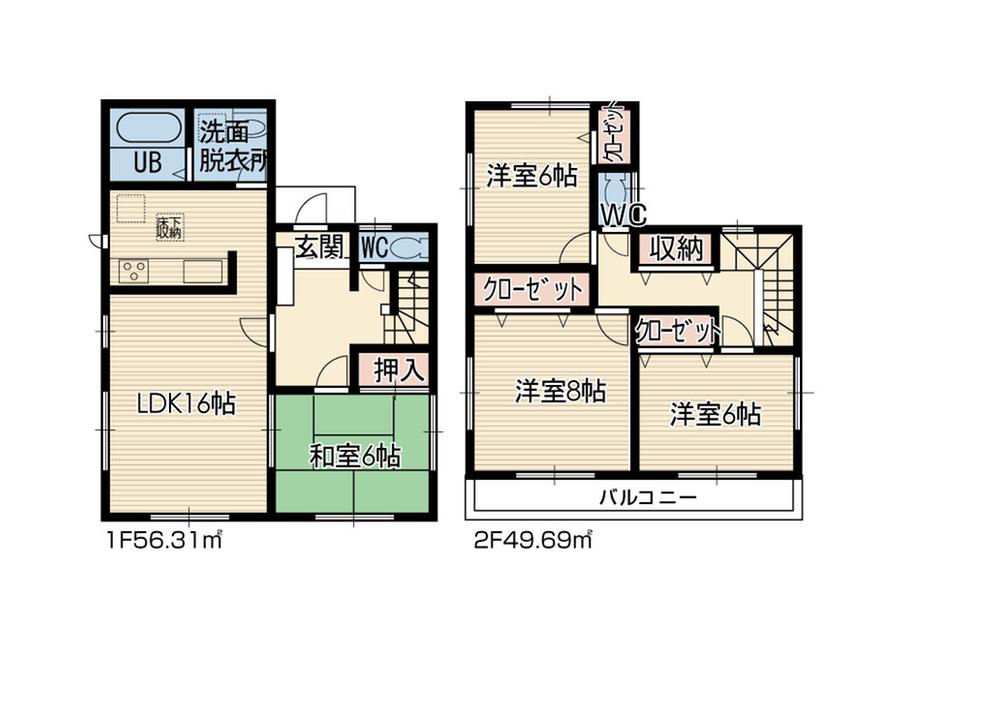 (Building 2), Price 27,800,000 yen, 4LDK, Land area 145.32 sq m , Building area 106 sq m
(2号棟)、価格2780万円、4LDK、土地面積145.32m2、建物面積106m2
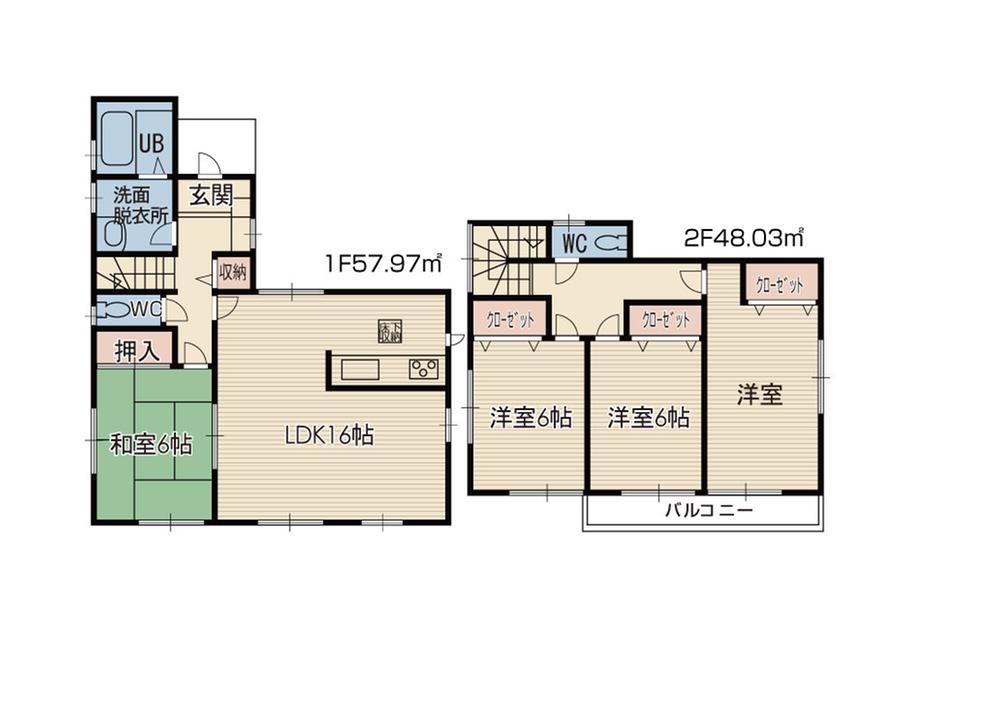 (3 Building), Price 28.8 million yen, 4LDK, Land area 146.9 sq m , Building area 106 sq m
(3号棟)、価格2880万円、4LDK、土地面積146.9m2、建物面積106m2
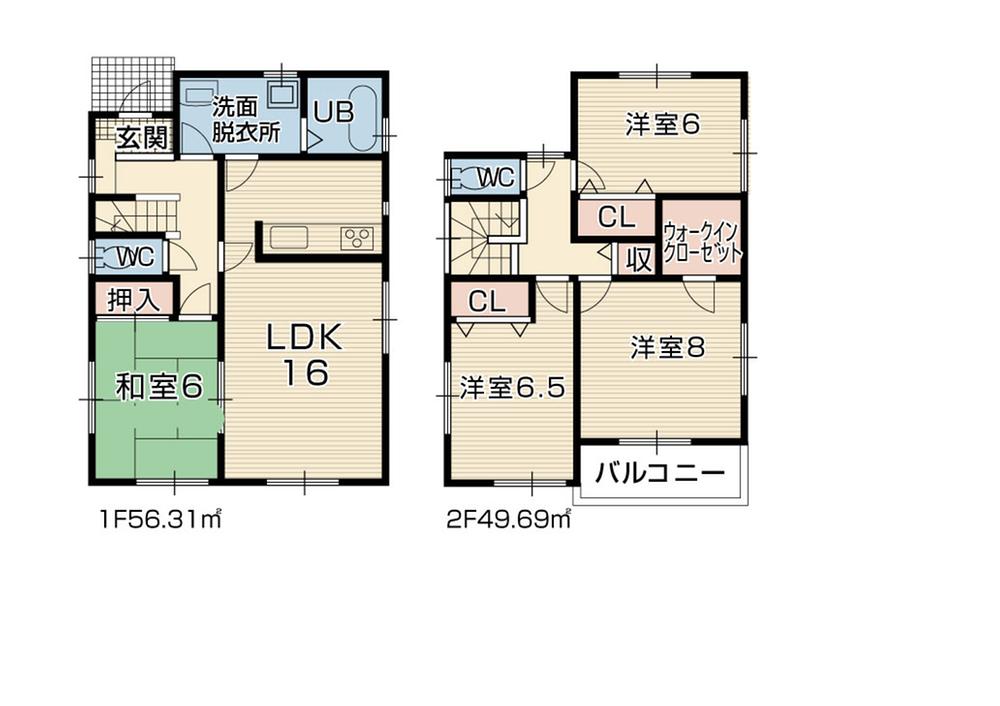 (4 Building), Price 27,800,000 yen, 4LDK, Land area 139.35 sq m , Building area 106 sq m
(4号棟)、価格2780万円、4LDK、土地面積139.35m2、建物面積106m2
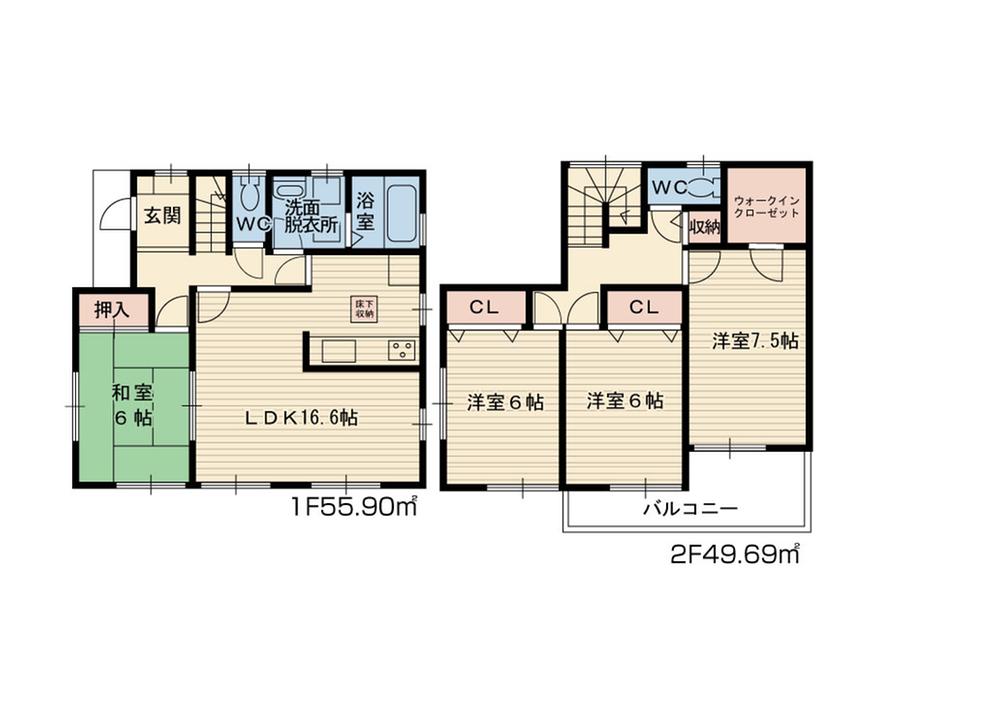 (5 Building), Price 29,800,000 yen, 4LDK, Land area 164.27 sq m , Building area 105.59 sq m
(5号棟)、価格2980万円、4LDK、土地面積164.27m2、建物面積105.59m2
Location
|






