New Homes » Tokai » Aichi Prefecture » Ichinomiya
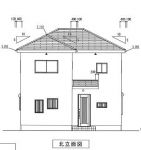 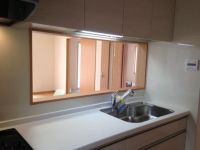
| | Aichi Prefecture Ichinomiya 愛知県一宮市 |
| Bisaisen Meitetsu "Nishiichinomiya" walk 16 minutes 名鉄尾西線「西一宮」歩16分 |
| Ichinomiya Yamatochomabiki New residential housing 6 buildings (the first: 4 buildings, The second: two buildings) Meitetsu Bisai Line "Nishiichinomiya" station About a 15-minute walk JR Tokaido Line "Owari Ichinomiya" Station Walk about 22 minutes 一宮市大和町馬引 新築住宅 6棟(第1:4棟、第2:2棟)名鉄尾西線「西一宮」駅 徒歩約15分JR東海道本線「尾張一宮」駅 徒歩約22分 |
| Also available on weekdays guidance. Please feel free to contact us. <Scheduled for completion> first: 2013 12 end of the month, The second: 2014 2 around May 平日のご案内も承ります。お気軽にお問い合わせください。<完成予定>第1:平成25年12月末、第2:平成26年2月頃 |
Features pickup 特徴ピックアップ | | 2 along the line more accessible / It is close to the city / Facing south / All room storage / Siemens south road / LDK15 tatami mats or more / Corner lot / Japanese-style room / 2-story / South balcony / All room 6 tatami mats or more / City gas 2沿線以上利用可 /市街地が近い /南向き /全居室収納 /南側道路面す /LDK15畳以上 /角地 /和室 /2階建 /南面バルコニー /全居室6畳以上 /都市ガス | Price 価格 | | 28.8 million yen ~ 33,800,000 yen 2880万円 ~ 3380万円 | Floor plan 間取り | | 4LDK 4LDK | Units sold 販売戸数 | | 6 units 6戸 | Total units 総戸数 | | 6 units 6戸 | Land area 土地面積 | | 140.93 sq m ~ 147.37 sq m (42.63 tsubo ~ 44.57 square meters) 140.93m2 ~ 147.37m2(42.63坪 ~ 44.57坪) | Building area 建物面積 | | 103.52 sq m ~ 106 sq m (31.31 tsubo ~ 32.06 square meters) 103.52m2 ~ 106m2(31.31坪 ~ 32.06坪) | Driveway burden-road 私道負担・道路 | | The first: the east side 4.5m, South 4.5m, North 4.5m (development road) ・ The second: the West 4.5m (development road) 第1:東側4.5m、南側4.5m、北側4.5m(開発道路)・第2:西側4.5m(開発道路) | Completion date 完成時期(築年月) | | 2013 end of December schedule 2013年12月末予定 | Address 住所 | | Aichi Prefecture Ichinomiya Yamatochomabiki Jiminami Seikame 27 愛知県一宮市大和町馬引字南正亀27他 | Traffic 交通 | | Bisaisen Meitetsu "Nishiichinomiya" walk 16 minutes
JR Tokaido Line "Owari Ichinomiya" walk 21 minutes
Nagoyahonsen Meitetsu "Meitetsu Ichinomiya" walk 21 minutes 名鉄尾西線「西一宮」歩16分
JR東海道本線「尾張一宮」歩21分
名鉄名古屋本線「名鉄一宮」歩21分
| Related links 関連リンク | | [Related Sites of this company] 【この会社の関連サイト】 | Person in charge 担当者より | | The person in charge Yamada 担当者山田 | Contact お問い合せ先 | | TEL: 0800-809-9079 [Toll free] mobile phone ・ Also available from PHS
Caller ID is not notified
Please contact the "saw SUUMO (Sumo)"
If it does not lead, If the real estate company TEL:0800-809-9079【通話料無料】携帯電話・PHSからもご利用いただけます
発信者番号は通知されません
「SUUMO(スーモ)を見た」と問い合わせください
つながらない方、不動産会社の方は
| Building coverage, floor area ratio 建ぺい率・容積率 | | Kenpei rate: 60%, Volume ratio: 200% 建ペい率:60%、容積率:200% | Time residents 入居時期 | | 1 month after the contract 契約後1ヶ月 | Land of the right form 土地の権利形態 | | Ownership 所有権 | Structure and method of construction 構造・工法 | | 2-story wooden 木造2階建て | Use district 用途地域 | | Industry 工業 | Overview and notices その他概要・特記事項 | | Contact: Yamada, Building confirmation number: first KS113-1510-01157 other 担当者:山田、建築確認番号:第KS113-1510-01157他 | Company profile 会社概要 | | <Marketing alliance (agency)> Governor of Aichi Prefecture (5) No. 017087 (with) lambda Yubinbango491-0914 Aichi Prefecture Ichinomiya fires 2-26 over 15 <販売提携(代理)>愛知県知事(5)第017087号(有)ラムダ〒491-0914 愛知県一宮市花池2-26ー15 |
Rendering (appearance)完成予想図(外観) 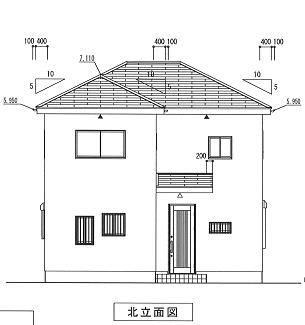 (1 Building) Rendering
(1号棟)完成予想図
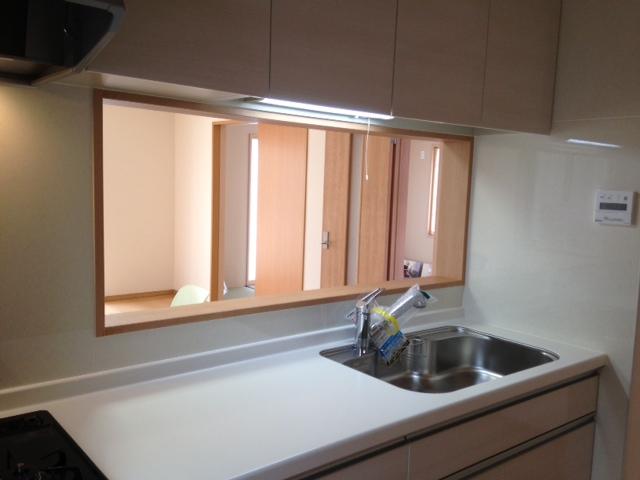 Same specifications photo (kitchen)
同仕様写真(キッチン)
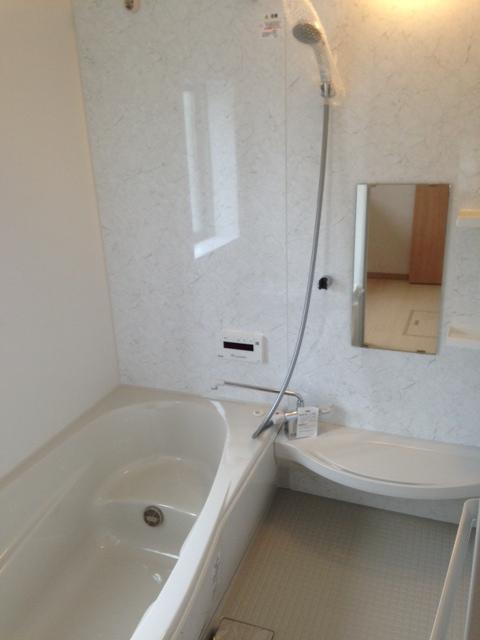 Same specifications photo (bathroom)
同仕様写真(浴室)
Floor plan間取り図 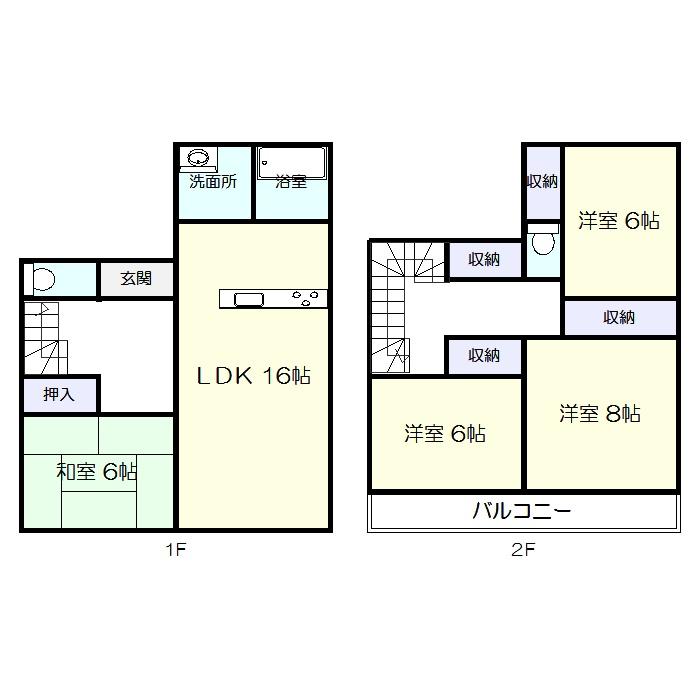 (First: 1 Building), Price 28.8 million yen, 4LDK, Land area 142.2 sq m , Building area 106 sq m
(第1:1号棟)、価格2880万円、4LDK、土地面積142.2m2、建物面積106m2
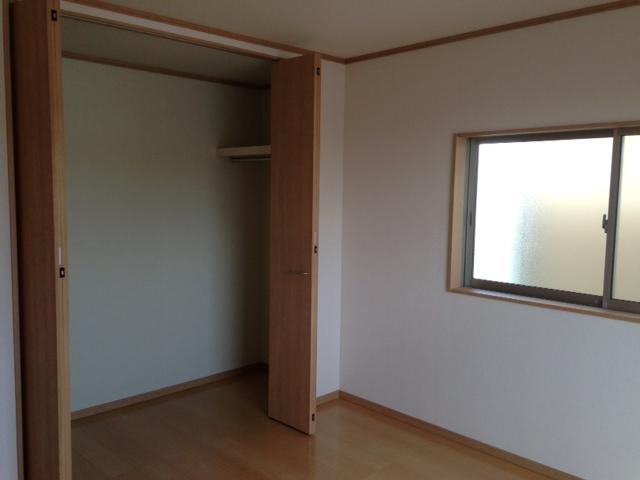 Same specifications photos (Other introspection)
同仕様写真(その他内観)
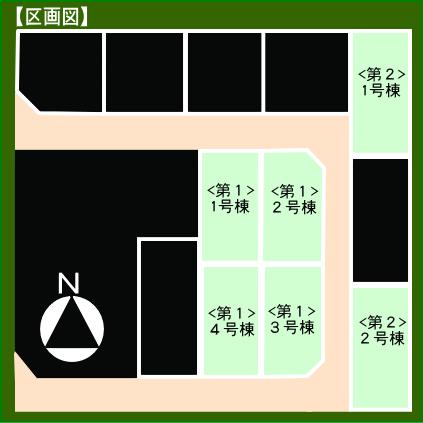 The entire compartment Figure
全体区画図
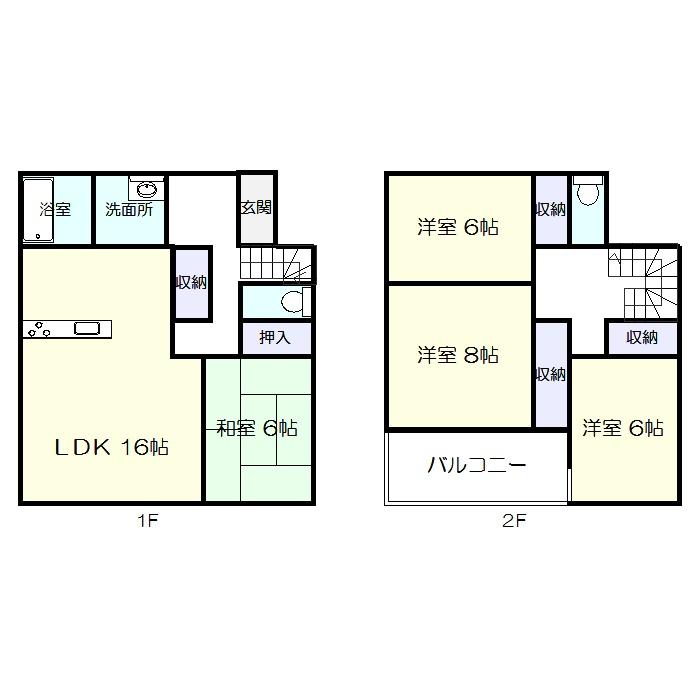 (First: 2 Building), Price 31,800,000 yen, 4LDK, Land area 147.32 sq m , Building area 106 sq m
(第1:2号棟)、価格3180万円、4LDK、土地面積147.32m2、建物面積106m2
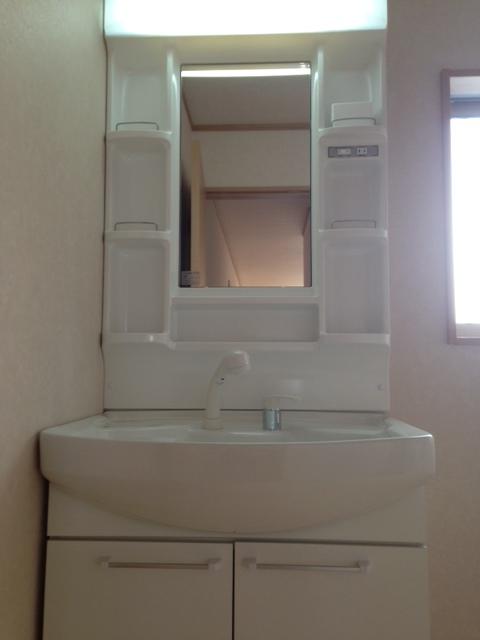 Same specifications photos (Other introspection)
同仕様写真(その他内観)
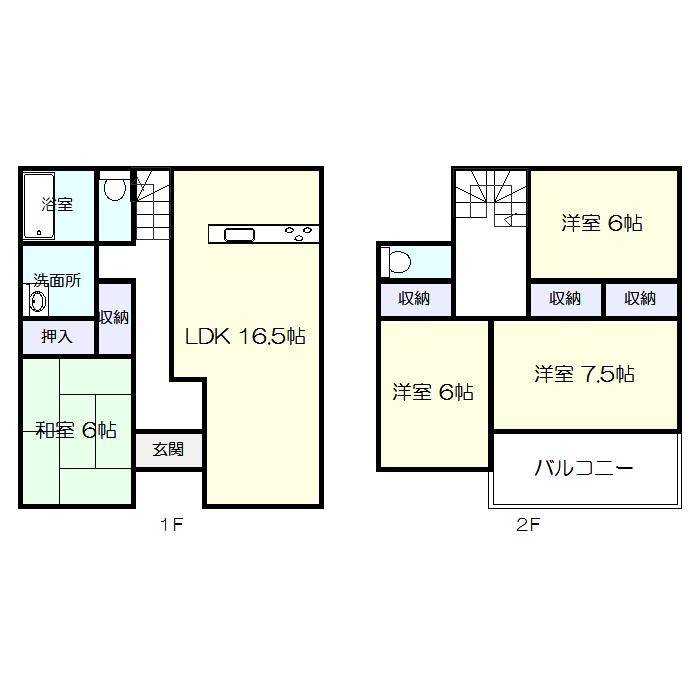 (Chapter 1: Building 3), Price 33,800,000 yen, 4LDK, Land area 147.37 sq m , Building area 103.52 sq m
(第1:3号棟)、価格3380万円、4LDK、土地面積147.37m2、建物面積103.52m2
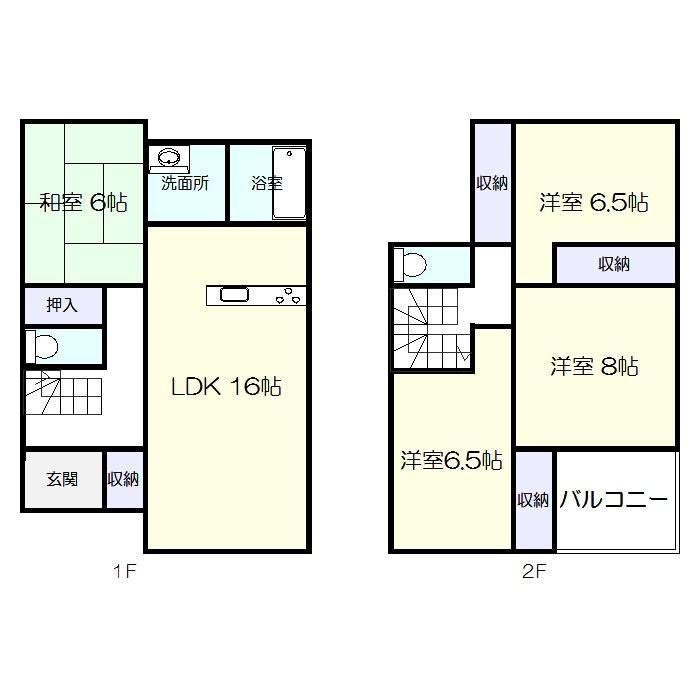 (First: 4 Building), Price 32,800,000 yen, 4LDK, Land area 142.16 sq m , Building area 106 sq m
(第1:4号棟)、価格3280万円、4LDK、土地面積142.16m2、建物面積106m2
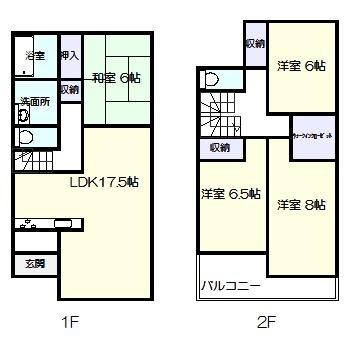 (Second: 1 Building), Price 28.8 million yen, 4LDK, Land area 140.93 sq m , Building area 106 sq m
(第2:1号棟)、価格2880万円、4LDK、土地面積140.93m2、建物面積106m2
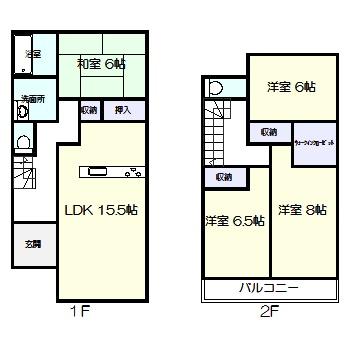 (Second: 2 Building), Price 28.8 million yen, 4LDK, Land area 140.94 sq m , Building area 105.17 sq m
(第2:2号棟)、価格2880万円、4LDK、土地面積140.94m2、建物面積105.17m2
Location
|













