New Homes » Tokai » Aichi Prefecture » Ichinomiya
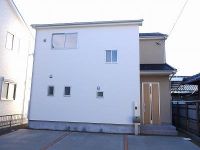 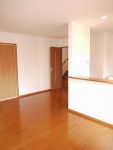
| | Aichi Prefecture Ichinomiya 愛知県一宮市 |
| Bisaisen Meitetsu "Okimachi" walk 20 minutes 名鉄尾西線「奥町」歩20分 |
| Although the front road is a little narrow, It is the location of the calm environment. Around is in lined old-fashioned house, Jumping into the new environment, but I'm worried, Three buildings sale It is encouraging because it ^^ 前面道路が少し狭いですが、落ち着いた環境の立地です。周りは昔ながらの家が建ち並んでおり、新しい環境に飛び込むのは心配ですが、3棟売出しなので心強いですね^^ |
Features pickup 特徴ピックアップ | | Corresponding to the flat-35S / Parking three or more possible / Immediate Available / System kitchen / All room storage / A quiet residential area / LDK15 tatami mats or more / Japanese-style room / Shaping land / Washbasin with shower / Face-to-face kitchen / Toilet 2 places / Bathroom 1 tsubo or more / 2-story / South balcony / Double-glazing / Otobasu / Warm water washing toilet seat / Underfloor Storage / The window in the bathroom / TV monitor interphone / City gas フラット35Sに対応 /駐車3台以上可 /即入居可 /システムキッチン /全居室収納 /閑静な住宅地 /LDK15畳以上 /和室 /整形地 /シャワー付洗面台 /対面式キッチン /トイレ2ヶ所 /浴室1坪以上 /2階建 /南面バルコニー /複層ガラス /オートバス /温水洗浄便座 /床下収納 /浴室に窓 /TVモニタ付インターホン /都市ガス | Price 価格 | | 18,800,000 yen 1880万円 | Floor plan 間取り | | 4LDK 4LDK | Units sold 販売戸数 | | 1 units 1戸 | Total units 総戸数 | | 3 units 3戸 | Land area 土地面積 | | 152.15 sq m 152.15m2 | Building area 建物面積 | | 98.97 sq m 98.97m2 | Driveway burden-road 私道負担・道路 | | Nothing, North 2.2m width (contact the road width 9.2m) 無、北2.2m幅(接道幅9.2m) | Completion date 完成時期(築年月) | | November 2013 2013年11月 | Address 住所 | | Aichi Prefecture Ichinomiya Konobunakashima shaped Gonaka 愛知県一宮市小信中島字郷中 | Traffic 交通 | | Bisaisen Meitetsu "Okimachi" walk 20 minutes
Bisaisen Meitetsu "Tamanoi" walk 26 minutes
Bisaisen Meitetsu "enlightened" walk 33 minutes 名鉄尾西線「奥町」歩20分
名鉄尾西線「玉ノ井」歩26分
名鉄尾西線「開明」歩33分
| Related links 関連リンク | | [Related Sites of this company] 【この会社の関連サイト】 | Person in charge 担当者より | | The person in charge Kondo Takafumi Age: 30 Daigyokai experience: three years Ichinomiya "JR Owari Ichinomiya" Station, safety ・ Public nature ・ Also useful, such as child-rearing, It is a livable city. I'm sure, "Someday, My Home "concept, I will be explained from the real estate purchase an easy-to-understand to sale. 担当者近藤 隆文年齢:30代業界経験:3年一宮市の「JR 尾張一宮」駅は、安全性・公共性・子育てなどにも便利で、住みやすい街です。「いつかはきっと、マイホーム」をコンセプトに、不動産購入から売却までをわかりやすく説明さていただきます。 | Contact お問い合せ先 | | TEL: 0800-603-2718 [Toll free] mobile phone ・ Also available from PHS
Caller ID is not notified
Please contact the "saw SUUMO (Sumo)"
If it does not lead, If the real estate company TEL:0800-603-2718【通話料無料】携帯電話・PHSからもご利用いただけます
発信者番号は通知されません
「SUUMO(スーモ)を見た」と問い合わせください
つながらない方、不動産会社の方は
| Building coverage, floor area ratio 建ぺい率・容積率 | | 60% ・ 200% 60%・200% | Time residents 入居時期 | | Immediate available 即入居可 | Land of the right form 土地の権利形態 | | Ownership 所有権 | Structure and method of construction 構造・工法 | | Wooden 2-story 木造2階建 | Use district 用途地域 | | Semi-industrial 準工業 | Other limitations その他制限事項 | | Setback: upon セットバック:要 | Overview and notices その他概要・特記事項 | | Contact: Kondo Takafumi, Facilities: Public Water Supply, This sewage, City gas, Building confirmation number: confirmation service No. KS113-3110-00614, Parking: car space 担当者:近藤 隆文、設備:公営水道、本下水、都市ガス、建築確認番号:確認サービス第KS113-3110-00614号、駐車場:カースペース | Company profile 会社概要 | | <Mediation> Governor of Aichi Prefecture (6) No. Wiz and Wiz Ichinomiya shop first 016,765 (Ltd.) with Corporation Yubinbango491-0851 Aichi Prefecture Ichinomiya Oe 3-12-22 Ichikan building first floor <仲介>愛知県知事(6)第016765号ウィズアンドウィズ一宮店(株)ウィズコーポレーション〒491-0851 愛知県一宮市大江3-12-22 一観ビル1階 |
Local appearance photo現地外観写真 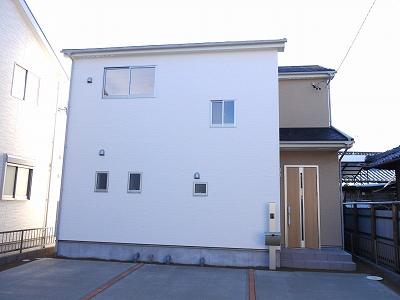 Local (11 May 2013) Shooting
現地(2013年11月)撮影
Livingリビング 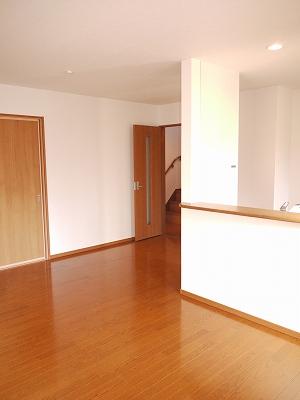 2013 November shooting
平成25年11月撮影
Floor plan間取り図 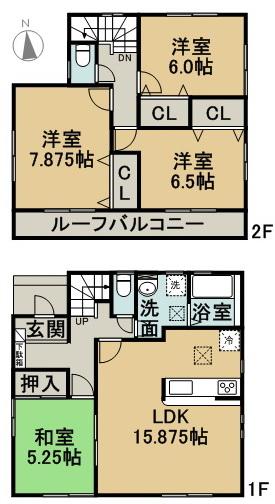 18,800,000 yen, 4LDK, Land area 152.15 sq m , Building area 98.97 sq m
1880万円、4LDK、土地面積152.15m2、建物面積98.97m2
Parking lot駐車場 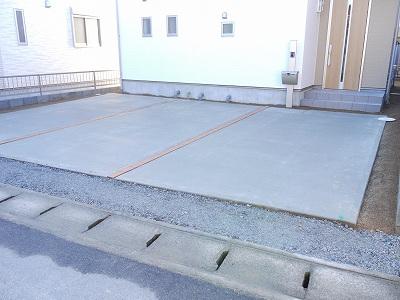 Parallel two (is likely to put about three cars if light)
並列2台(軽なら3台くらい置けそうです)
Livingリビング 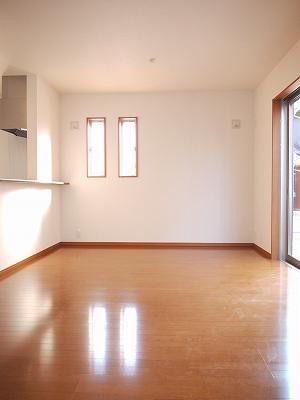 Bright south side of the living room
明るい南側のリビング
Bathroom浴室 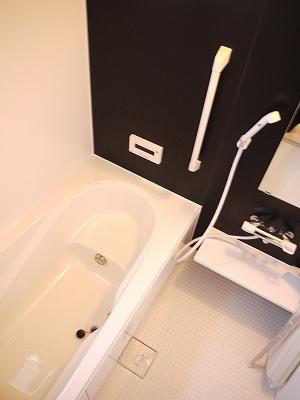 Unit bus of muted colors
落ち着いた色合いのユニットバス
Kitchenキッチン 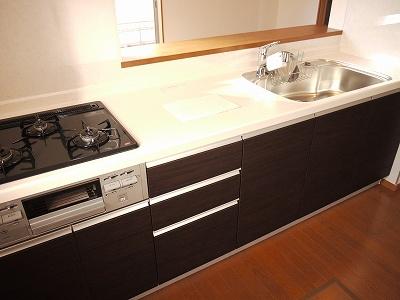 Three-necked gas stove ・ Hand Shower Faucets
三口ガスコンロ・ハンドシャワー水栓
Non-living roomリビング以外の居室 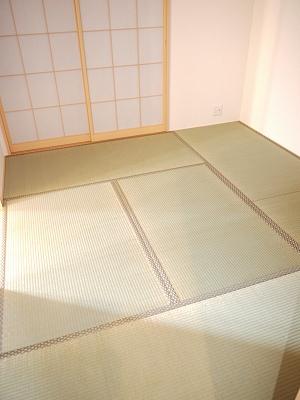 Japanese style room
和室
Entrance玄関 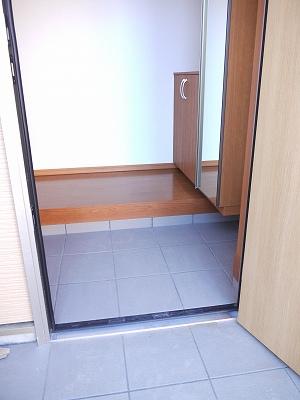 When out of the luggage, The room is made invisible even if the front door left open
荷物の出し入れの際、玄関を開けっ放しにしても室内が見えない造りです
Wash basin, toilet洗面台・洗面所 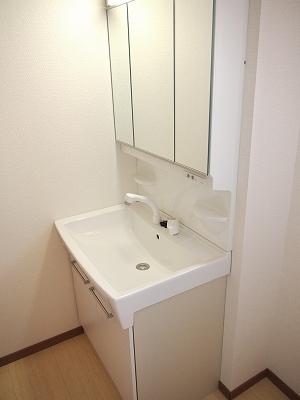 Three-sided mirror to wide wash basin. Shampoo dresser classic
広い洗面台に三面鏡。定番のシャンプードレッサーです
Toiletトイレ 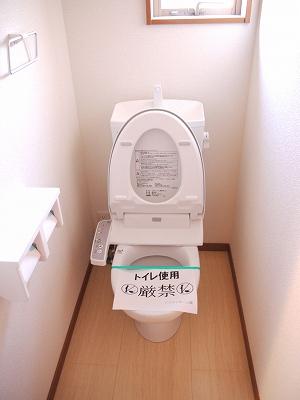 1st floor ・ Second floor Washlet toilet
1階・2階ウォシュレットトイレ
Garden庭 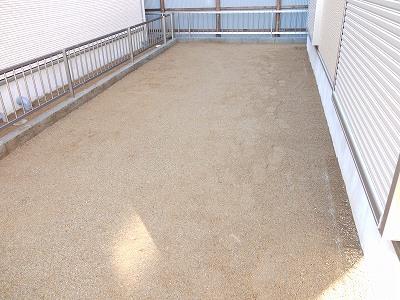 The more it is called a garden widely Although there is no I could use as little storeroom space
庭と呼べるほど広くはありませんがちょっとした物置スペースとして使えそうです
Local photos, including front road前面道路含む現地写真 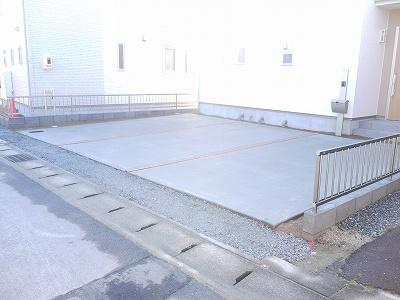 Local (11 May 2013) Shooting
現地(2013年11月)撮影
Balconyバルコニー 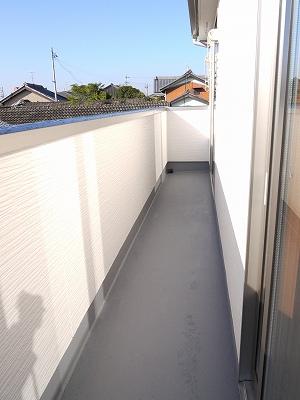 South-facing balcony
南向きのバルコニー
Supermarketスーパー 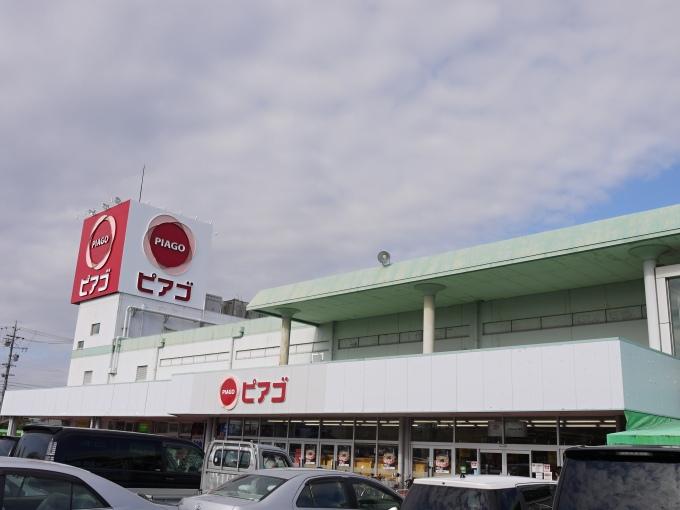 Piago until Bisai shop 1500m
ピアゴ尾西店まで1500m
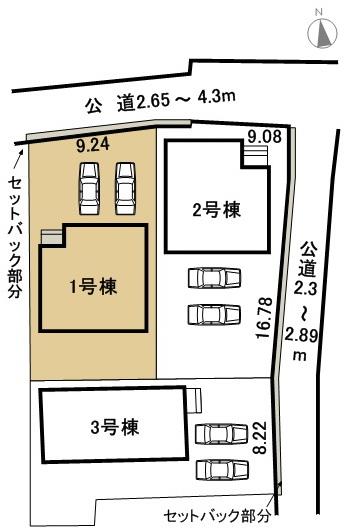 The entire compartment Figure
全体区画図
Kitchenキッチン 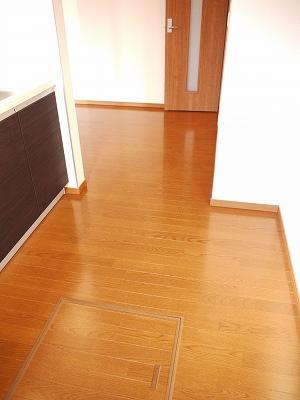 There is under-floor storage
床下収納あり
Entrance玄関 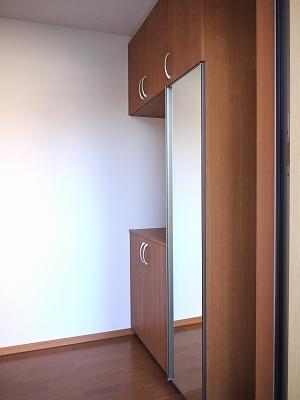 ^^ It also is perfect grooming check before starting with a full-length mirror in shoe box
シューズボックスに全身鏡付きで出発前の身だしなみチェックもバッチリですね^^
Wash basin, toilet洗面台・洗面所 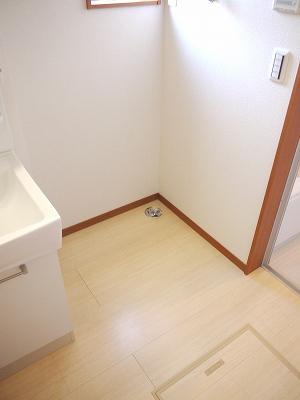 Wash room washing machine storage
洗面室洗濯機置き場
Supermarketスーパー 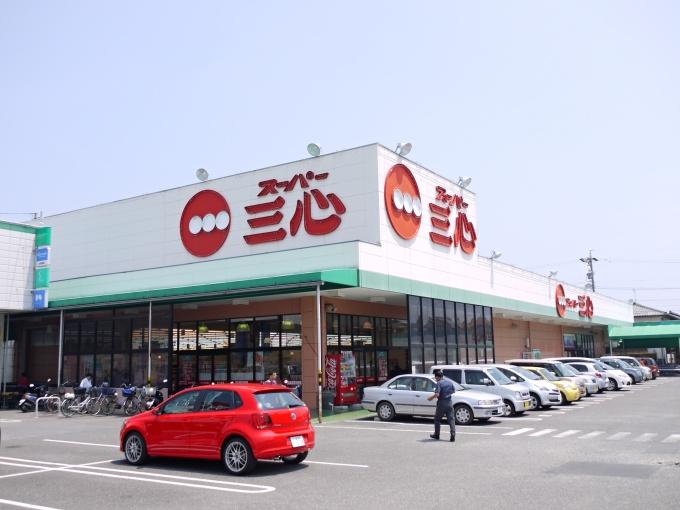 1492m until Super Sankokoro small-signal store
スーパー三心小信店まで1492m
Kitchenキッチン 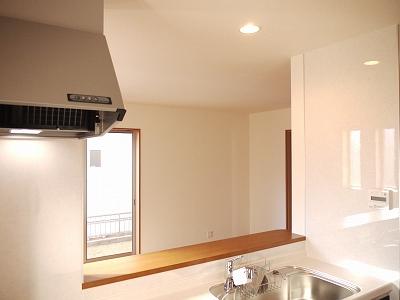 This is a system kitchen face-to-face
対面のシステムキッチンです
Bathroom浴室 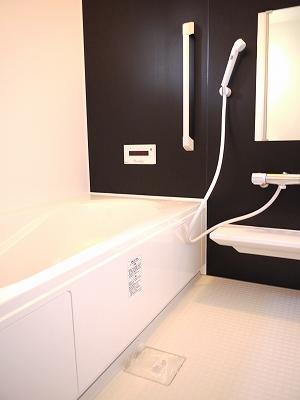 Indoor (11 May 2013) Shooting
室内(2013年11月)撮影
Kitchenキッチン 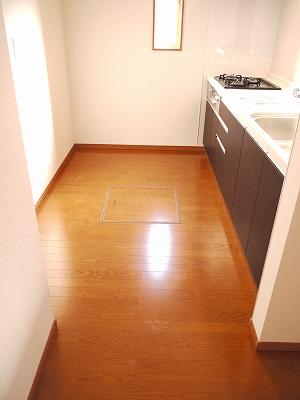 Indoor (11 May 2013) Shooting
室内(2013年11月)撮影
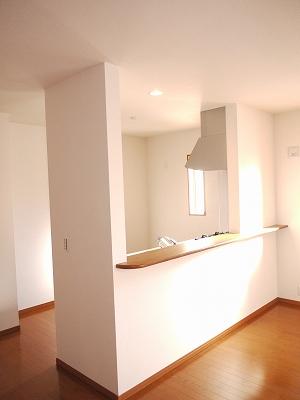 Indoor (11 May 2013) Shooting
室内(2013年11月)撮影
Balconyバルコニー 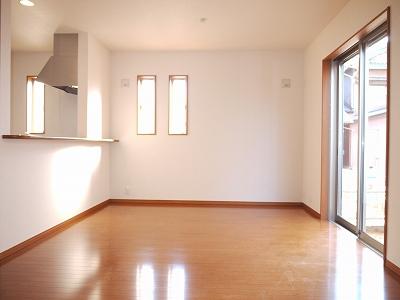 Indoor (11 May 2013) Shooting
室内(2013年11月)撮影
Other introspectionその他内観 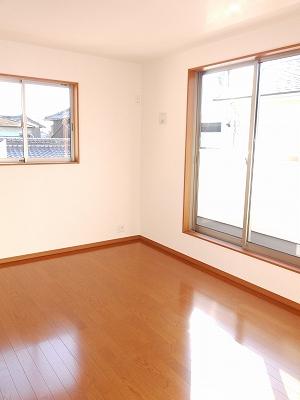 Indoor (11 May 2013) Shooting
室内(2013年11月)撮影
Location
| 


























