New Homes » Tokai » Aichi Prefecture » Ichinomiya
 
| | Aichi Prefecture Ichinomiya 愛知県一宮市 |
| Bisaisen Meitetsu "Tamano" walk 33 minutes 名鉄尾西線「玉野」歩33分 |
| Land area of about 50 square meters! ! Front road traffic also less, Quiet and you can you live in peace of mind 土地面積約50坪!! 前面道路は交通量も少なく、静かで安心にお住まいいただけます |
| LDK15 tatami mats or more, Parking three or more possible, Walk-in closet, Energy-saving water heaters, Yang per good, Pre-ground survey, Bathroom Dryer, Face-to-face kitchen LDK15畳以上、駐車3台以上可、ウォークインクロゼット、省エネ給湯器、陽当り良好、地盤調査済、浴室乾燥機、対面式キッチン |
Features pickup 特徴ピックアップ | | Pre-ground survey / Parking three or more possible / Energy-saving water heaters / Bathroom Dryer / Yang per good / All room storage / LDK15 tatami mats or more / Around traffic fewer / Shaping land / Idyll / Washbasin with shower / Face-to-face kitchen / Toilet 2 places / Bathroom 1 tsubo or more / 2-story / South balcony / Double-glazing / Nantei / Underfloor Storage / The window in the bathroom / TV monitor interphone / Walk-in closet / All room 6 tatami mats or more 地盤調査済 /駐車3台以上可 /省エネ給湯器 /浴室乾燥機 /陽当り良好 /全居室収納 /LDK15畳以上 /周辺交通量少なめ /整形地 /田園風景 /シャワー付洗面台 /対面式キッチン /トイレ2ヶ所 /浴室1坪以上 /2階建 /南面バルコニー /複層ガラス /南庭 /床下収納 /浴室に窓 /TVモニタ付インターホン /ウォークインクロゼット /全居室6畳以上 | Event information イベント情報 | | Local sales Association (please make a reservation beforehand) schedule / Every Saturday and Sunday time / 11:00 ~ 16:00 現地販売会(事前に必ず予約してください)日程/毎週土日時間/11:00 ~ 16:00 | Price 価格 | | 22,800,000 yen 2280万円 | Floor plan 間取り | | 4LDK 4LDK | Units sold 販売戸数 | | 1 units 1戸 | Total units 総戸数 | | 2 units 2戸 | Land area 土地面積 | | 163.01 sq m (49.31 tsubo) (Registration) 163.01m2(49.31坪)(登記) | Building area 建物面積 | | 106 sq m (32.06 tsubo) (Registration) 106m2(32.06坪)(登記) | Driveway burden-road 私道負担・道路 | | Nothing, North 4.8m width (contact the road width 8.9m) 無、北4.8m幅(接道幅8.9m) | Completion date 完成時期(築年月) | | February 2014 2014年2月 | Address 住所 | | Aichi Prefecture Ichinomiya Kamisobue shaped Nishihongo 愛知県一宮市上祖父江字西本郷 | Traffic 交通 | | Bisaisen Meitetsu "Tamano" walk 33 minutes 名鉄尾西線「玉野」歩33分
| Related links 関連リンク | | [Related Sites of this company] 【この会社の関連サイト】 | Person in charge 担当者より | | Person in charge of real-estate and building Nomoto Katsumi Age: 30 Daigyokai experience: speedy in the eighth year light footwork, And accurately we will respond. Kanie ・ Yatomi ・ Please leave Plenty of real estate of Ainishi! ! 担当者宅建野元 克己年齢:30代業界経験:8年軽いフットワークでスピーディーに、そして正確に対応いたします。蟹江・弥富・愛西の不動産のことならお任せください!! | Contact お問い合せ先 | | TEL: 0120-997337 [Toll free] Please contact the "saw SUUMO (Sumo)" TEL:0120-997337【通話料無料】「SUUMO(スーモ)を見た」と問い合わせください | Building coverage, floor area ratio 建ぺい率・容積率 | | 60% ・ 200% 60%・200% | Time residents 入居時期 | | Consultation 相談 | Land of the right form 土地の権利形態 | | Ownership 所有権 | Structure and method of construction 構造・工法 | | Wooden 2-story 木造2階建 | Use district 用途地域 | | Urbanization control area 市街化調整区域 | Overview and notices その他概要・特記事項 | | Contact: Nomoto Self-control, Facilities: Public Water Supply, Individual septic tank, Individual LPG, Building Permits reason: control area per building permit requirements, Building confirmation number: confirmation service No. KS113-0110-03300, Parking: car space 担当者:野元 克己、設備:公営水道、個別浄化槽、個別LPG、建築許可理由:調整区域につき建築許可要、建築確認番号:確認サービス第KS113-0110-03300号、駐車場:カースペース | Company profile 会社概要 | | <Marketing alliance (agency)> Governor of Aichi Prefecture (1) No. 021381 (Ltd.) SanHisashi estate Yubinbango497-0037 Aichi Prefecture Kaifu-gun Kanie-cho Imanishi 1-264 <販売提携(代理)>愛知県知事(1)第021381号(株)三永地所〒497-0037 愛知県海部郡蟹江町今西1-264 |
Floor plan間取り図 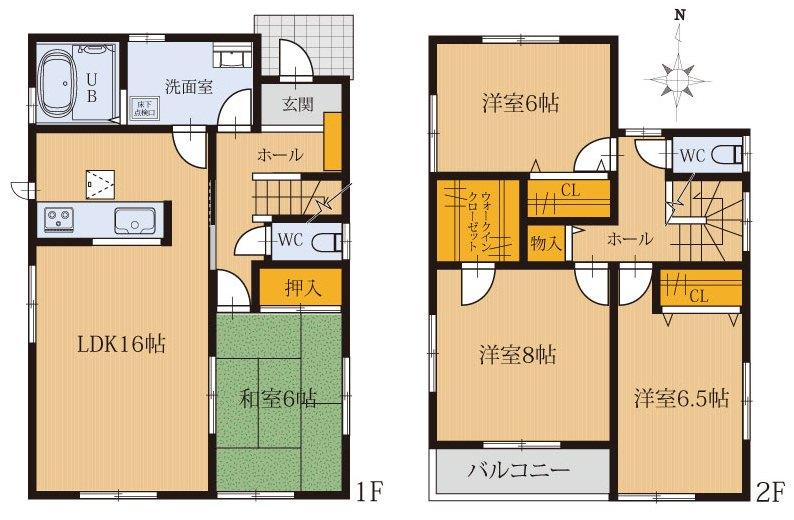 22,800,000 yen, 4LDK, Land area 163.01 sq m , Building area 106 sq m 4LDK Walk-in closet Available
2280万円、4LDK、土地面積163.01m2、建物面積106m2 4LDK ウォークインクローゼット有
Livingリビング 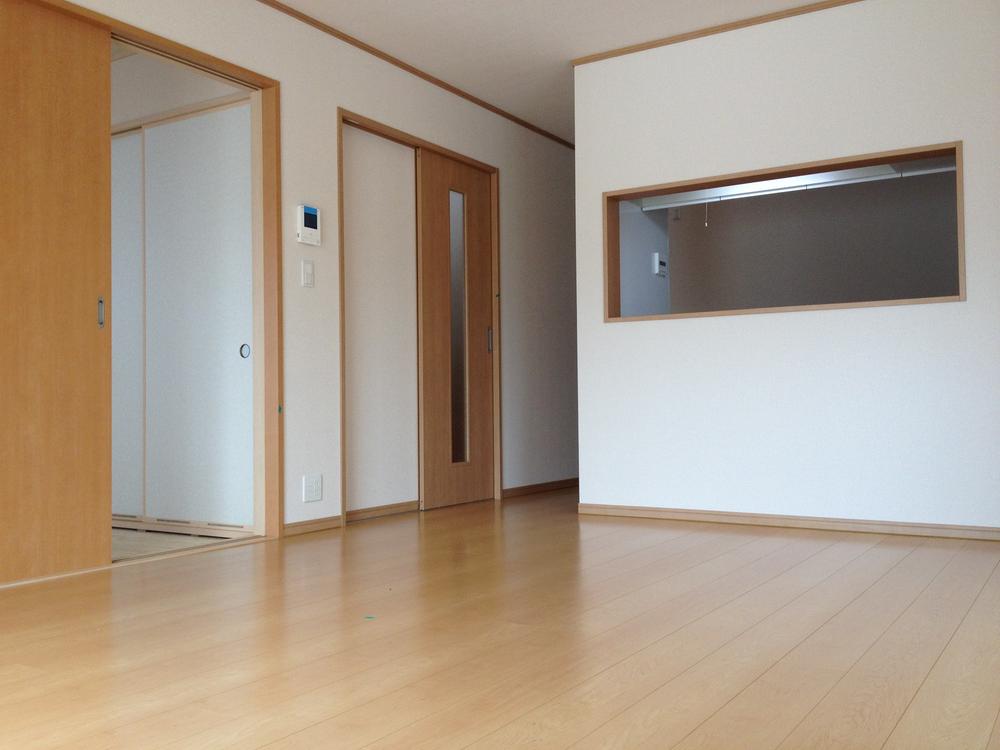 Same specifications
同仕様
Bathroom浴室 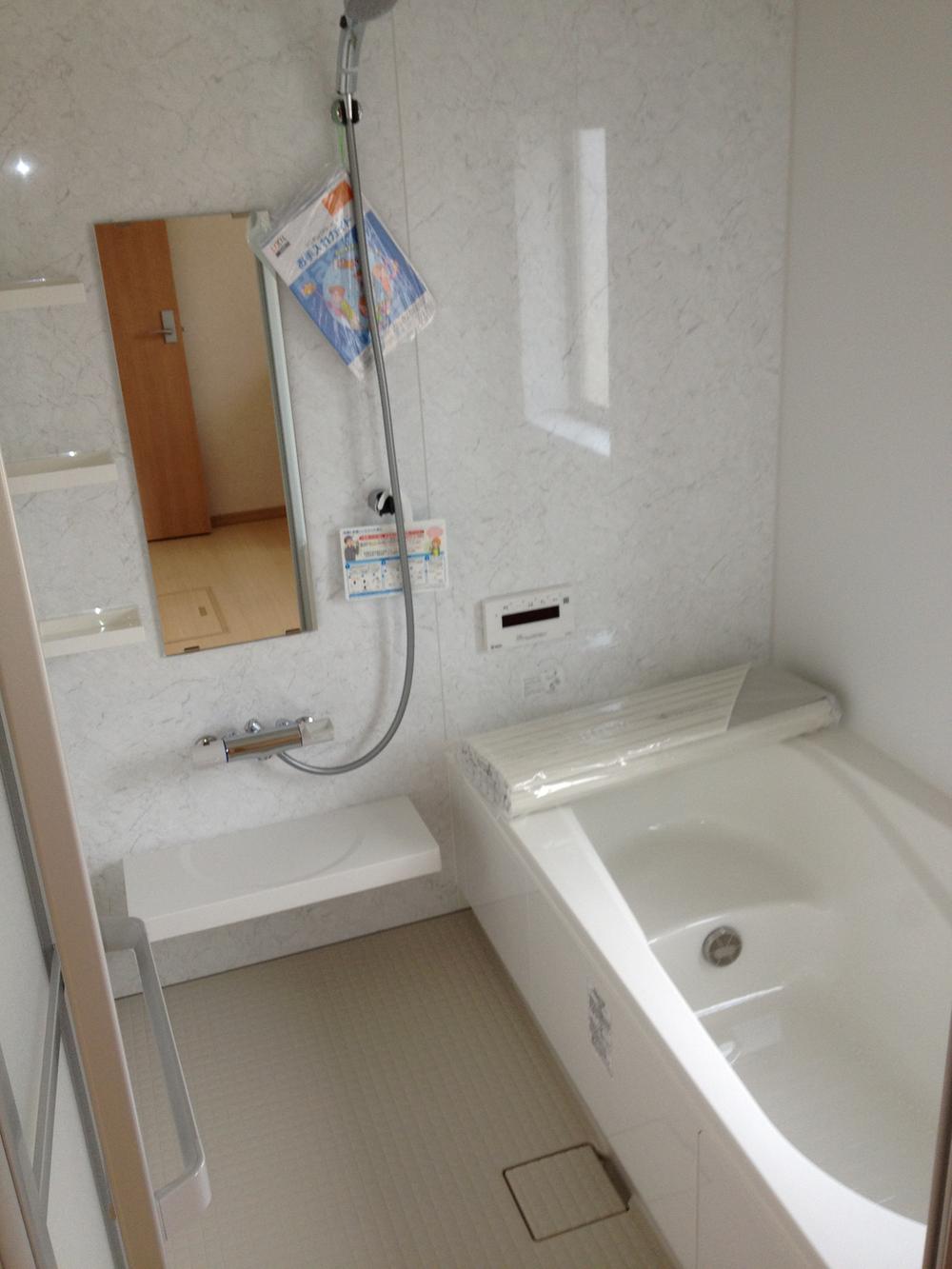 Same specifications
同仕様
Kitchenキッチン 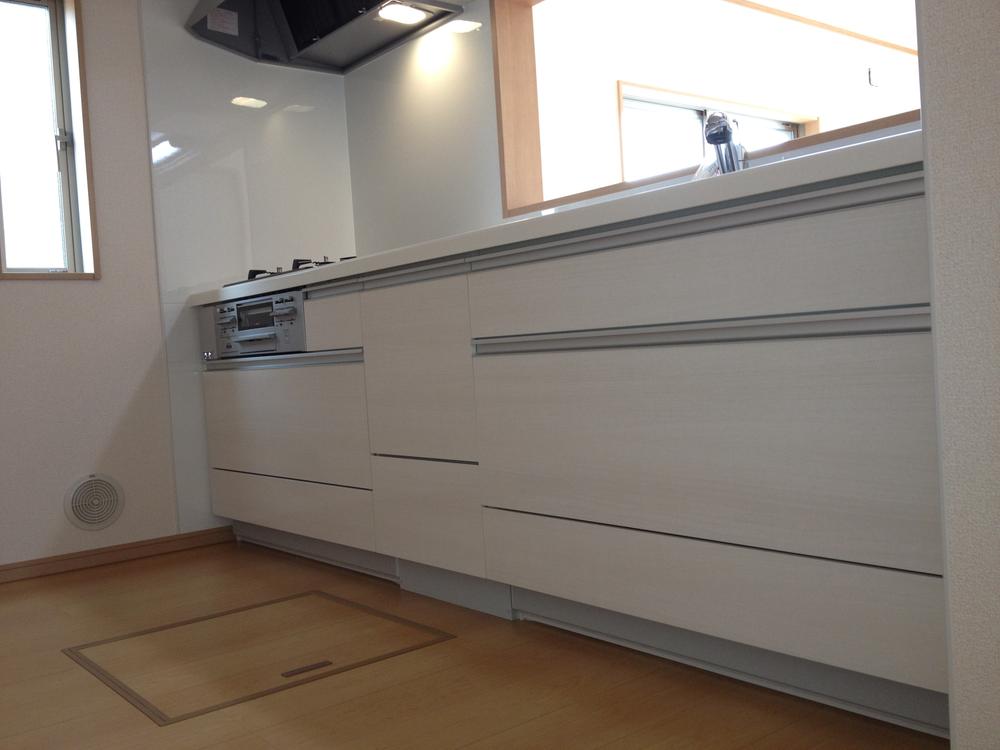 Same specifications
同仕様
Wash basin, toilet洗面台・洗面所 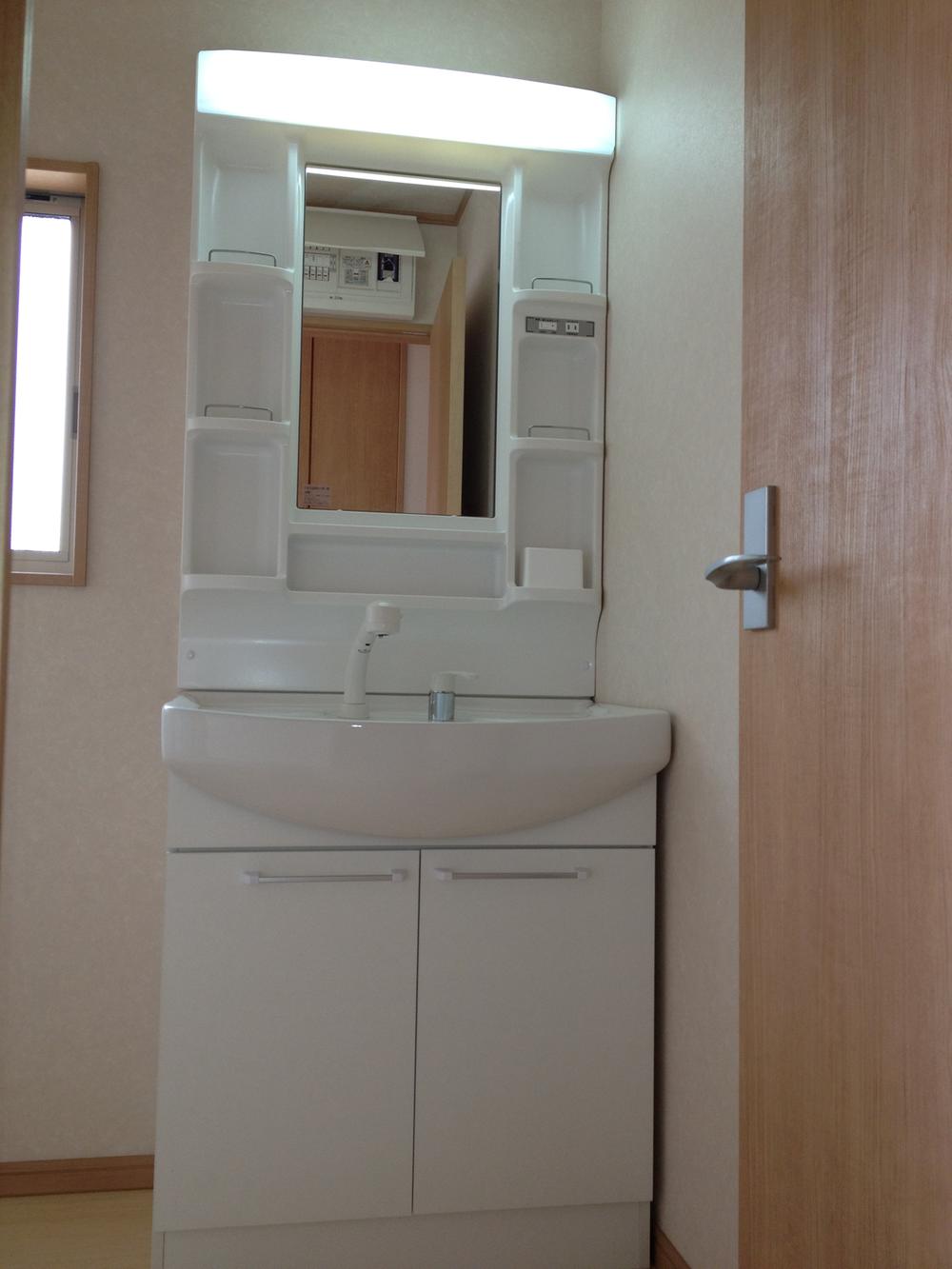 Same specifications
同仕様
Compartment figure区画図 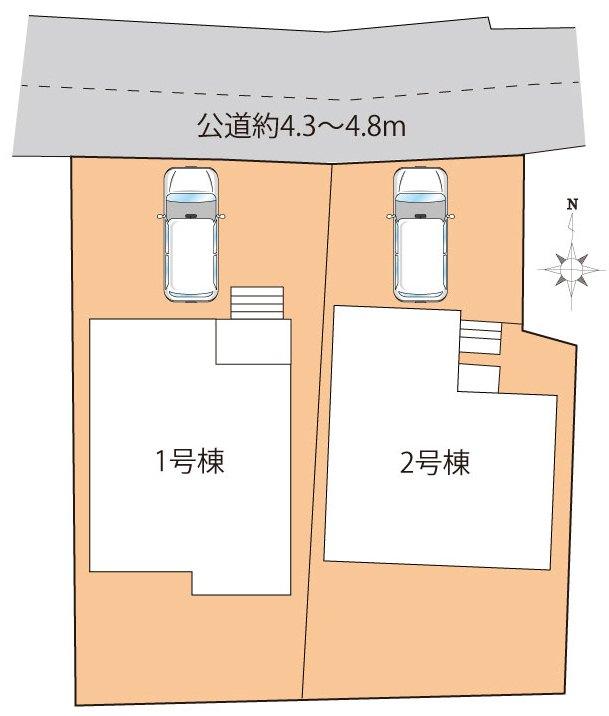 22,800,000 yen, 4LDK, Land area 163.01 sq m , Building area 106 sq m
2280万円、4LDK、土地面積163.01m2、建物面積106m2
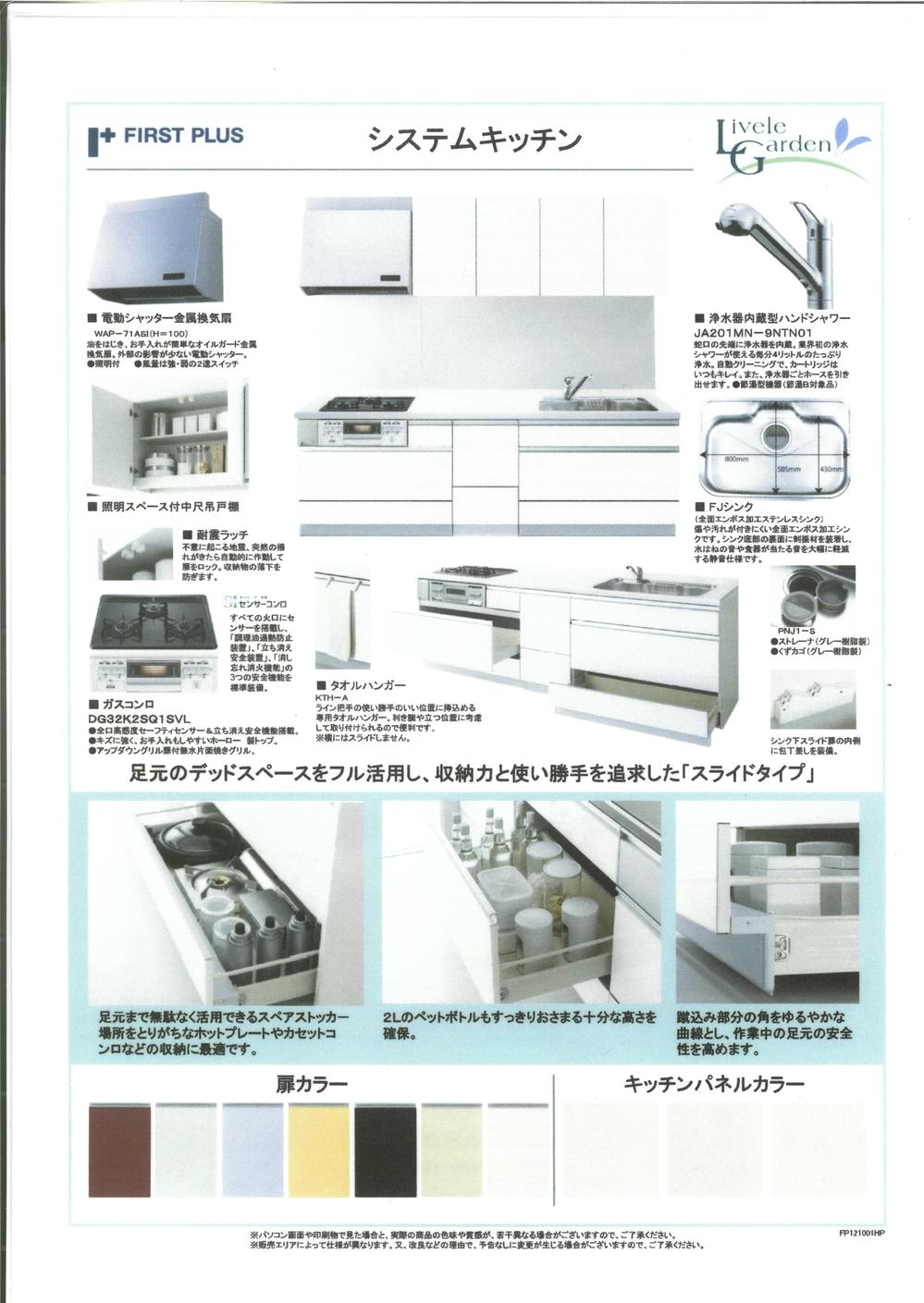 Kitchen
キッチン
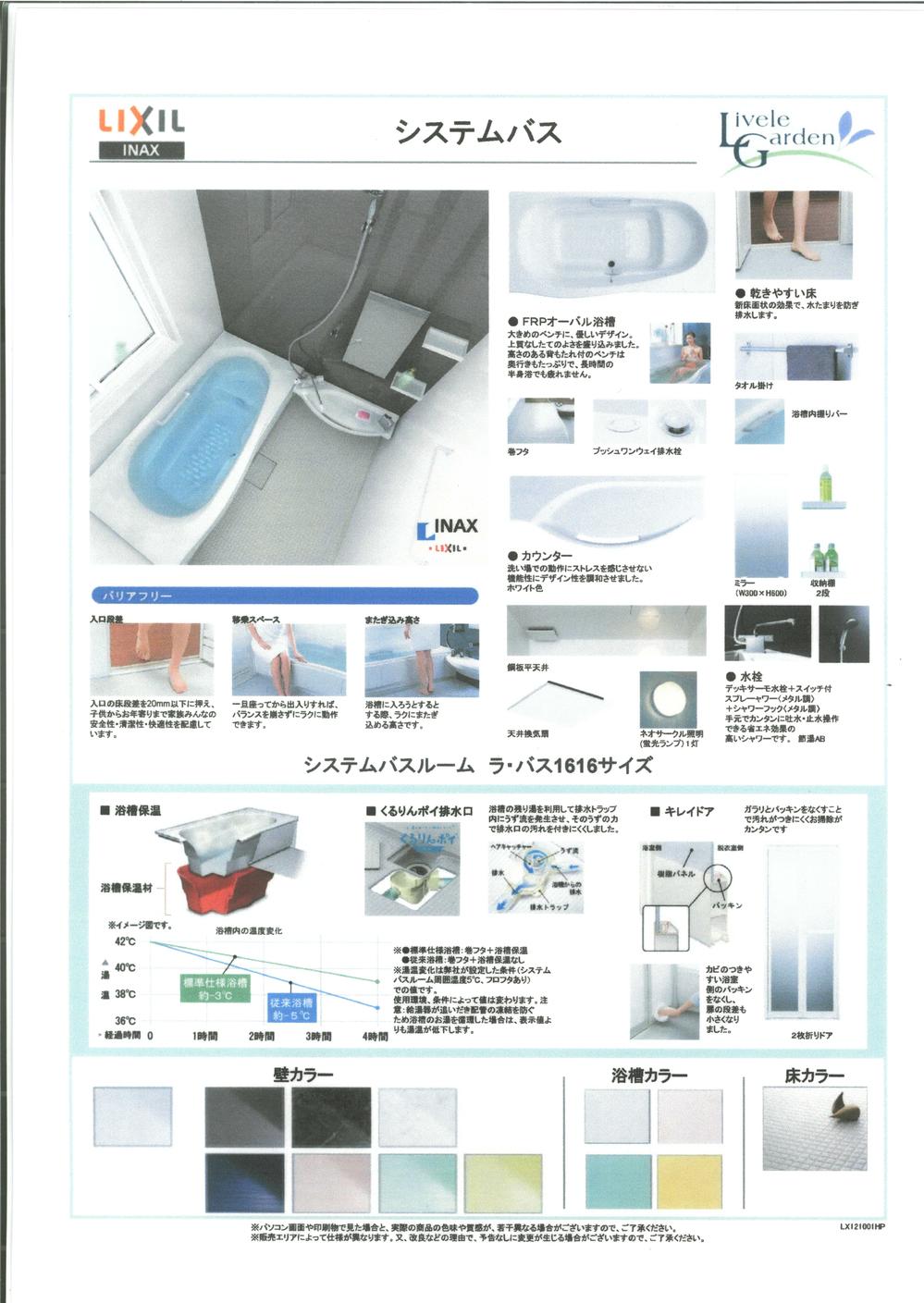 Bathroom
浴室
Entrance玄関 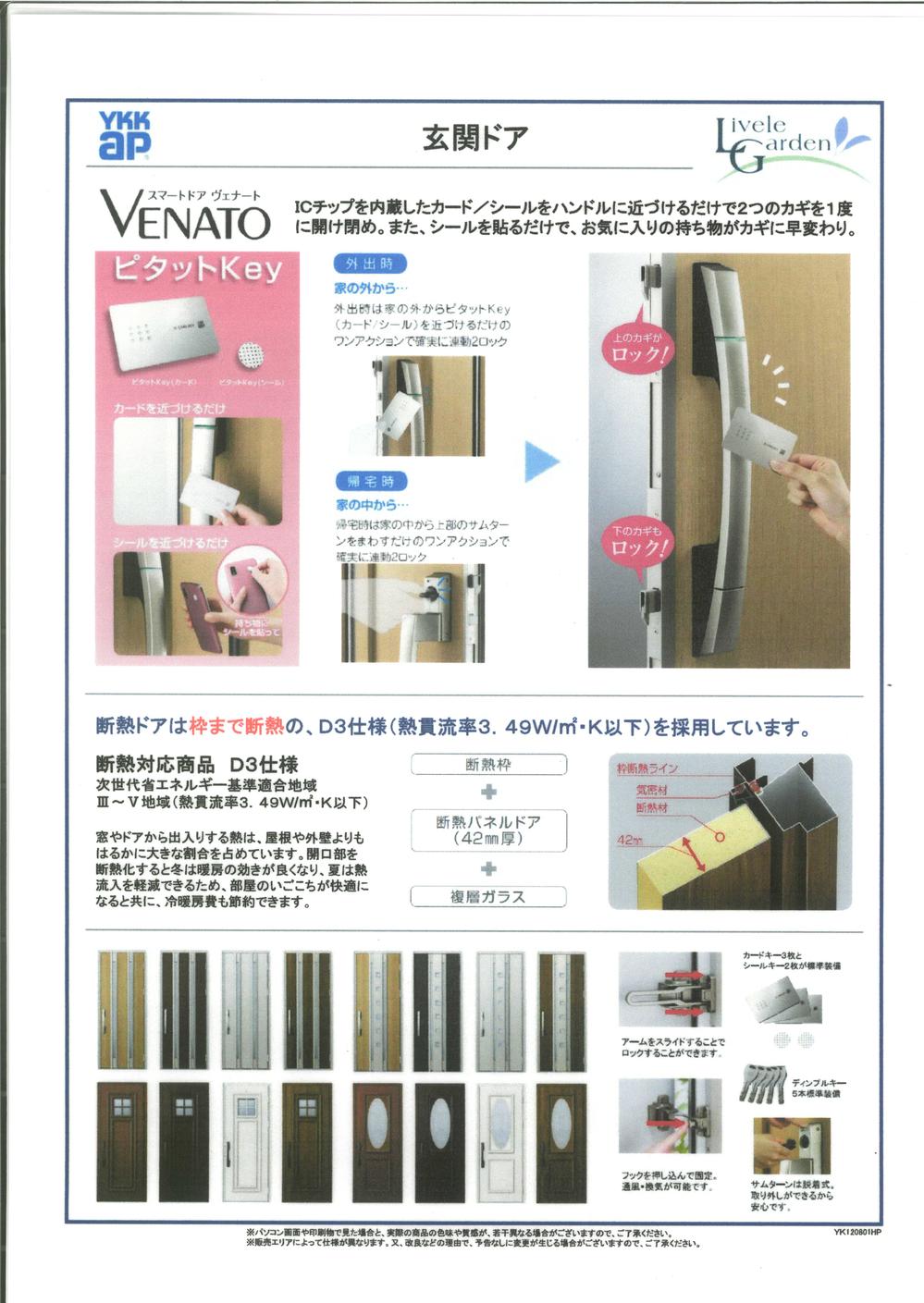 Smart door ve diisocyanate
スマートドアヴェナート
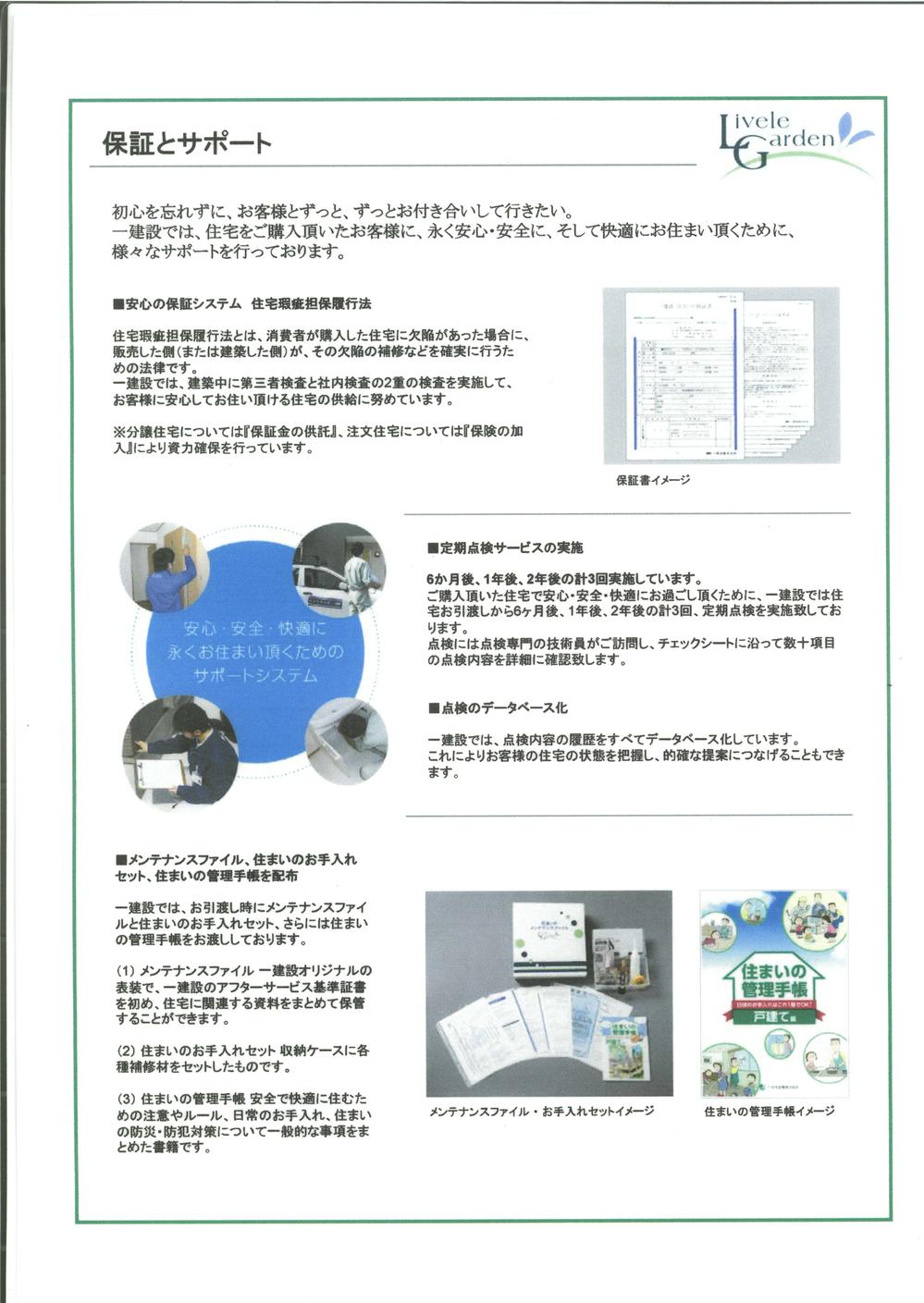 Other
その他
Construction ・ Construction method ・ specification構造・工法・仕様 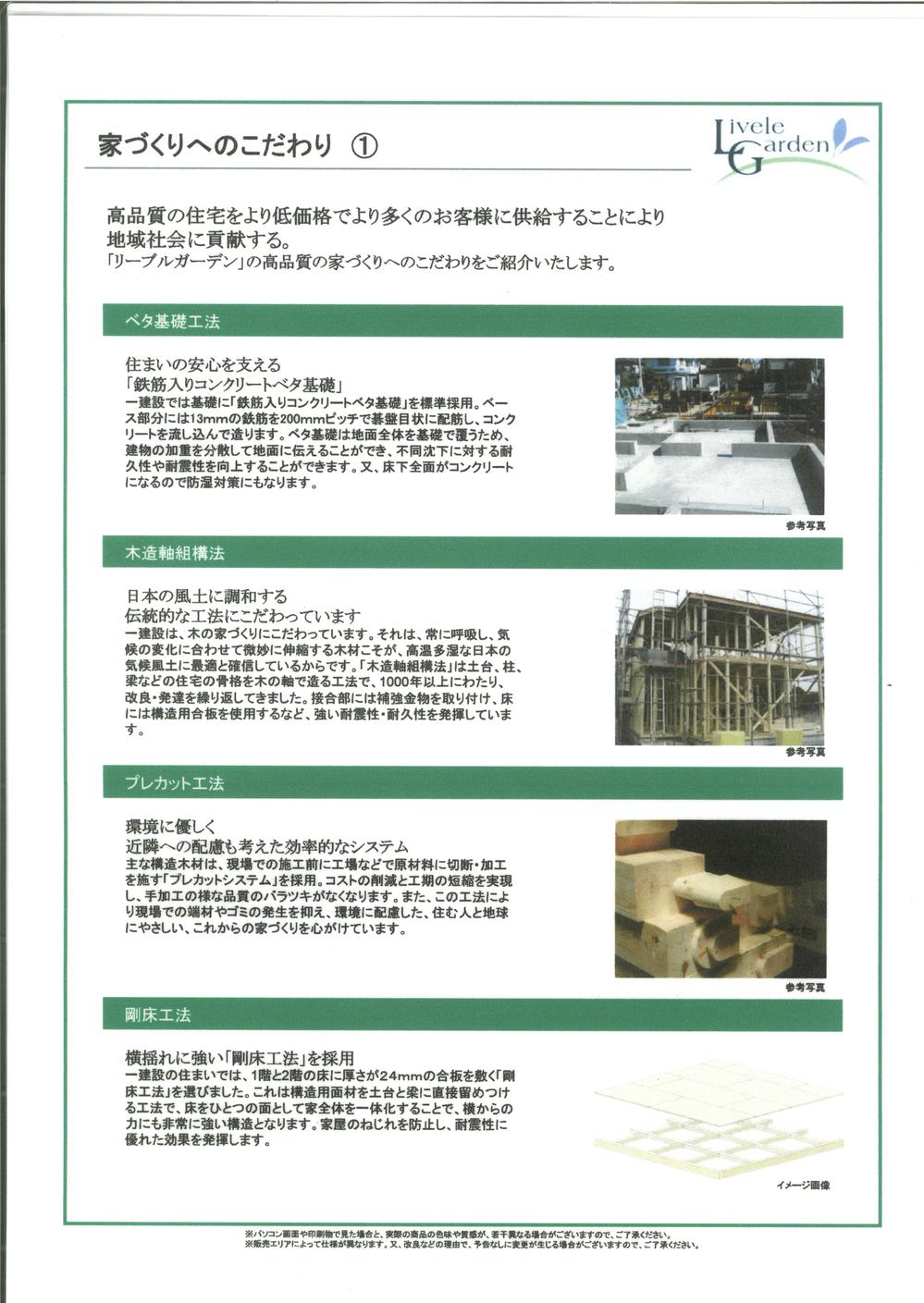 House building (1)
家づくり(1)
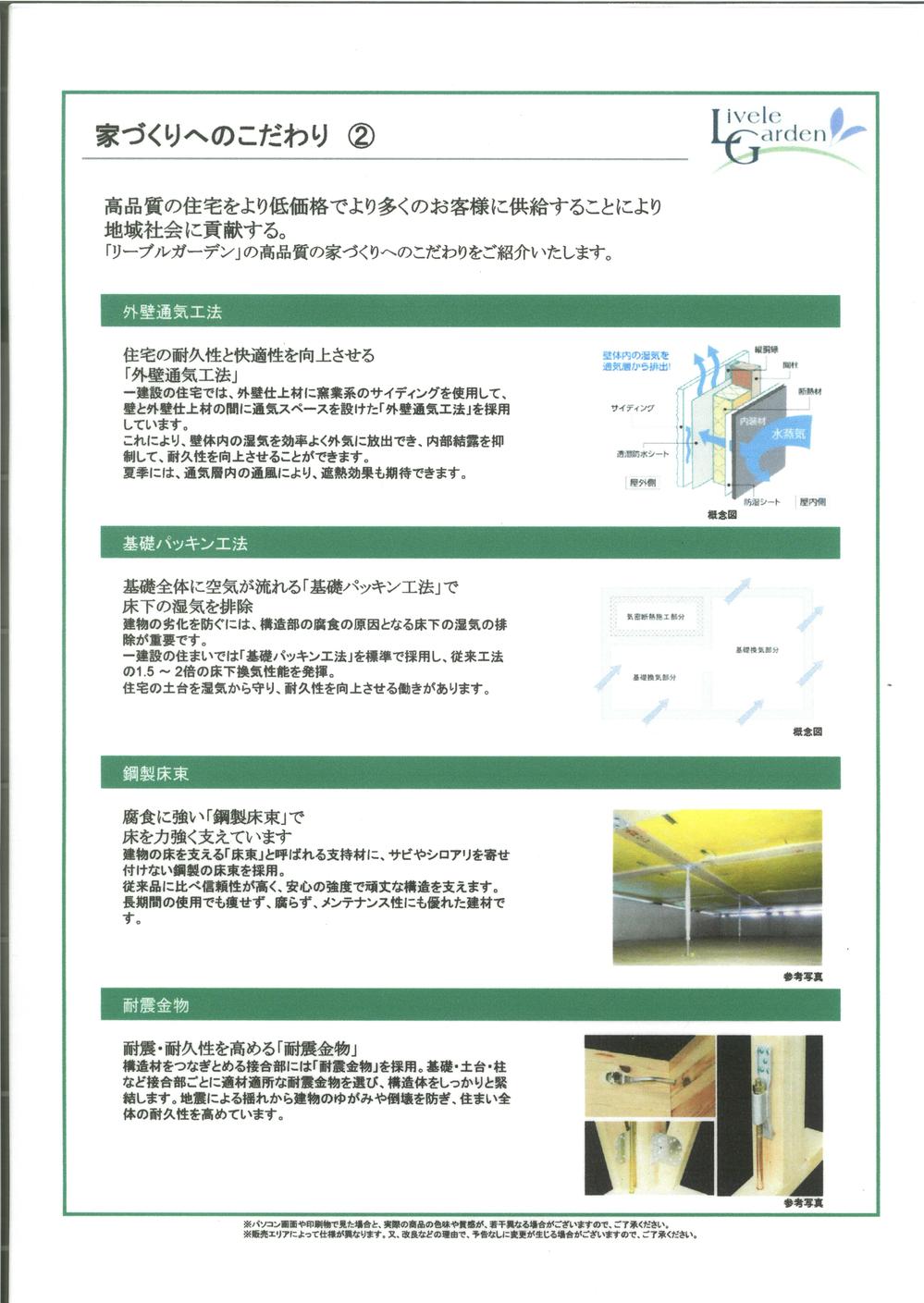 House building (2)
家づくり(2)
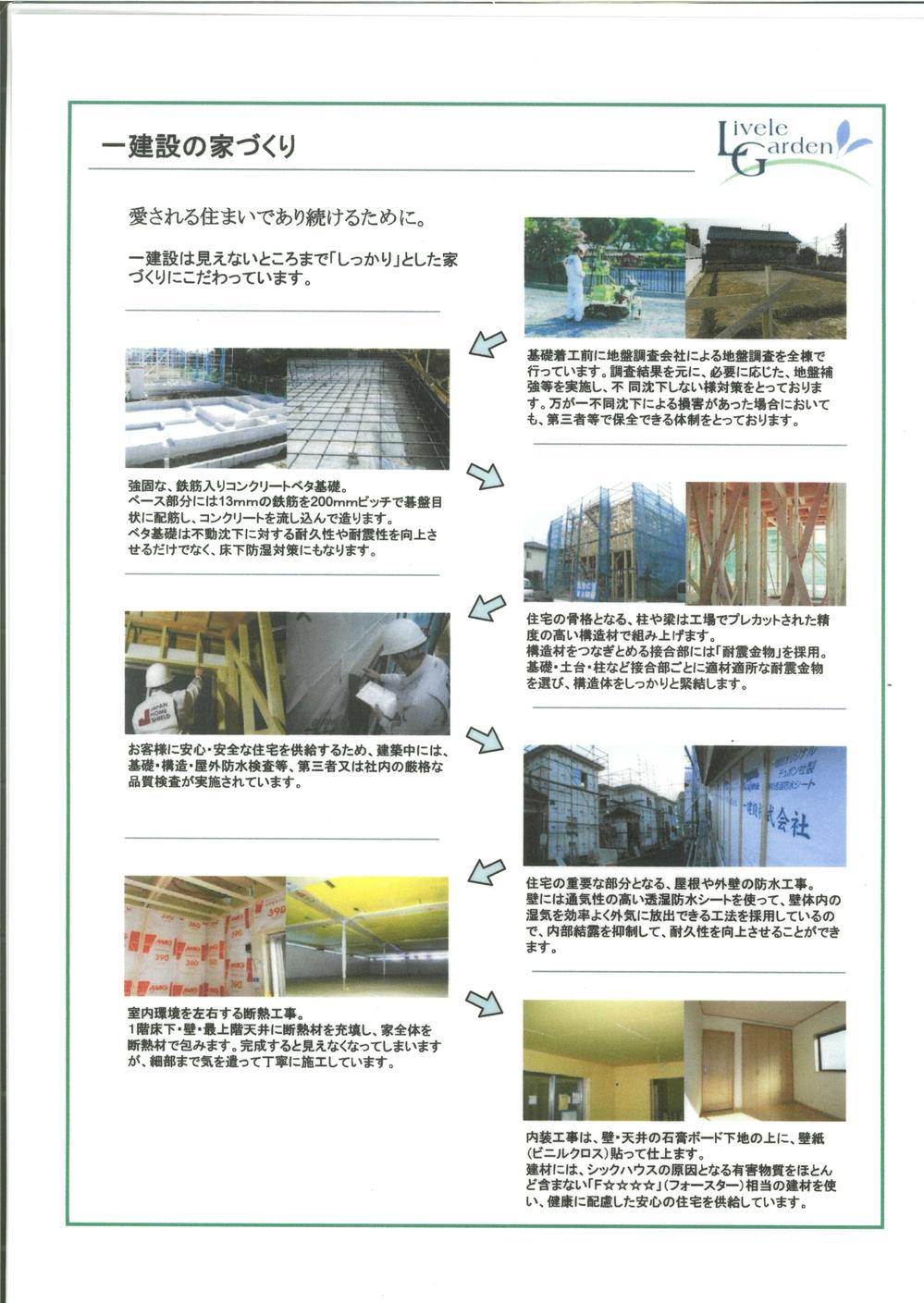 House building (3)
家づくり(3)
Location
|














