New Homes » Tokai » Aichi Prefecture » Ichinomiya
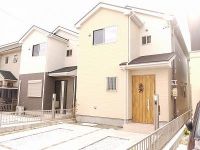 
| | Aichi Prefecture Ichinomiya 愛知県一宮市 |
| Nagoyahonsen Meitetsu "Myokoji" walk 26 minutes 名鉄名古屋本線「妙興寺」歩26分 |
| convenience store ・ Pharmacy is near, Near the location bus Street also not bad access to the 4 minutes and 22 No. walk roast there is a gourmet street in Ichinomiya ・ Sushi ・ It does not bother to eating out, such as ramen! ! コンビニ・薬局が近く、バス通りも徒歩4分22号へのアクセスも悪くない立地近くには一宮のグルメ通りがあり焼き肉・お寿司・ラーメンなど外食には困らないですよ!! |
| ◆ Solar power system ・ Outdoor outlet standard equipment for EV ◆ Room fully equipped ◆ Wide enough for your garden ◆太陽光発電システム・EV用屋外コンセント標準装備◆室内設備充実◆広さ充分のお庭 |
Features pickup 特徴ピックアップ | | Corresponding to the flat-35S / Solar power system / Parking two Allowed / It is close to the city / System kitchen / Bathroom Dryer / Yang per good / All room storage / LDK15 tatami mats or more / Or more before road 6m / Japanese-style room / Shaping land / garden / Washbasin with shower / Face-to-face kitchen / Wide balcony / Toilet 2 places / Bathroom 1 tsubo or more / 2-story / South balcony / Double-glazing / Otobasu / Warm water washing toilet seat / Nantei / Underfloor Storage / The window in the bathroom / TV monitor interphone / Water filter / City gas / roof balcony フラット35Sに対応 /太陽光発電システム /駐車2台可 /市街地が近い /システムキッチン /浴室乾燥機 /陽当り良好 /全居室収納 /LDK15畳以上 /前道6m以上 /和室 /整形地 /庭 /シャワー付洗面台 /対面式キッチン /ワイドバルコニー /トイレ2ヶ所 /浴室1坪以上 /2階建 /南面バルコニー /複層ガラス /オートバス /温水洗浄便座 /南庭 /床下収納 /浴室に窓 /TVモニタ付インターホン /浄水器 /都市ガス /ルーフバルコニー | Price 価格 | | 27.3 million yen 2730万円 | Floor plan 間取り | | 4LDK 4LDK | Units sold 販売戸数 | | 1 units 1戸 | Total units 総戸数 | | 2 units 2戸 | Land area 土地面積 | | 148.43 sq m 148.43m2 | Building area 建物面積 | | 98.99 sq m 98.99m2 | Driveway burden-road 私道負担・道路 | | Nothing, North 6m width 無、北6m幅 | Completion date 完成時期(築年月) | | December 2013 2013年12月 | Address 住所 | | Aichi Prefecture Ichinomiya Morimoto 4 愛知県一宮市森本4 | Traffic 交通 | | Nagoyahonsen Meitetsu "Myokoji" walk 26 minutes
JR Tokaido Line "Owari Ichinomiya" 10 minutes fiber-chome walk 4 minutes by bus
Nagoyahonsen Meitetsu "Meitetsu Ichinomiya" walk 38 minutes 名鉄名古屋本線「妙興寺」歩26分
JR東海道本線「尾張一宮」バス10分せんい一丁目歩4分
名鉄名古屋本線「名鉄一宮」歩38分
| Related links 関連リンク | | [Related Sites of this company] 【この会社の関連サイト】 | Person in charge 担当者より | | The person in charge Kondo Takafumi Age: 30 Daigyokai experience: three years Ichinomiya "JR Owari Ichinomiya" Station, safety ・ Public nature ・ Also useful, such as child-rearing, It is a livable city. I'm sure, "Someday, My Home "concept, I will be explained from the real estate purchase an easy-to-understand to sale. 担当者近藤 隆文年齢:30代業界経験:3年一宮市の「JR 尾張一宮」駅は、安全性・公共性・子育てなどにも便利で、住みやすい街です。「いつかはきっと、マイホーム」をコンセプトに、不動産購入から売却までをわかりやすく説明さていただきます。 | Contact お問い合せ先 | | TEL: 0800-603-2718 [Toll free] mobile phone ・ Also available from PHS
Caller ID is not notified
Please contact the "saw SUUMO (Sumo)"
If it does not lead, If the real estate company TEL:0800-603-2718【通話料無料】携帯電話・PHSからもご利用いただけます
発信者番号は通知されません
「SUUMO(スーモ)を見た」と問い合わせください
つながらない方、不動産会社の方は
| Building coverage, floor area ratio 建ぺい率・容積率 | | 60% ・ 150% 60%・150% | Time residents 入居時期 | | Immediate available 即入居可 | Land of the right form 土地の権利形態 | | Ownership 所有権 | Structure and method of construction 構造・工法 | | Wooden 2-story 木造2階建 | Use district 用途地域 | | One middle and high 1種中高 | Overview and notices その他概要・特記事項 | | Contact: Kondo Takafumi, Facilities: Public Water Supply, This sewage, City gas, Building confirmation number: No. H25 confirmation architecture Love Kenjuse No. 22953, Parking: car space 担当者:近藤 隆文、設備:公営水道、本下水、都市ガス、建築確認番号:第H25確認建築愛建住セ22953号、駐車場:カースペース | Company profile 会社概要 | | <Mediation> Governor of Aichi Prefecture (6) No. Wiz and Wiz Ichinomiya shop first 016,765 (Ltd.) with Corporation Yubinbango491-0851 Aichi Prefecture Ichinomiya Oe 3-12-22 Ichikan building first floor <仲介>愛知県知事(6)第016765号ウィズアンドウィズ一宮店(株)ウィズコーポレーション〒491-0851 愛知県一宮市大江3-12-22 一観ビル1階 |
Local appearance photo現地外観写真 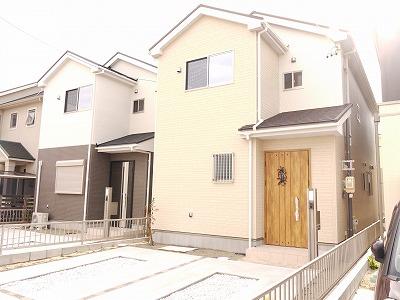 Local (12 May 2013) Shooting
現地(2013年12月)撮影
Floor plan間取り図 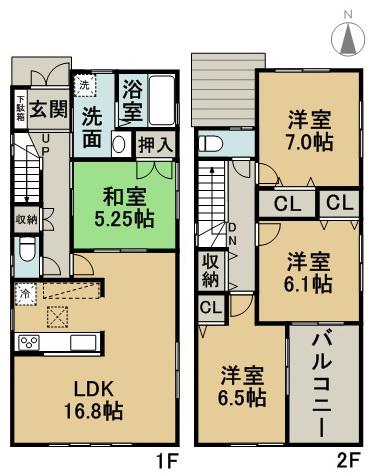 27.3 million yen, 4LDK, Land area 148.43 sq m , Building area 98.99 sq m
2730万円、4LDK、土地面積148.43m2、建物面積98.99m2
Garden庭 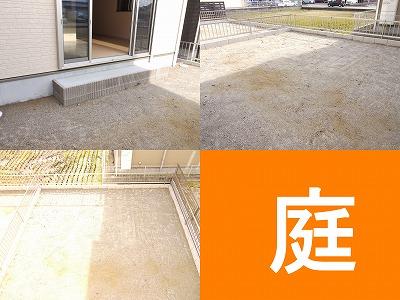 Wide enough in the garden
広さ充分の庭
Livingリビング 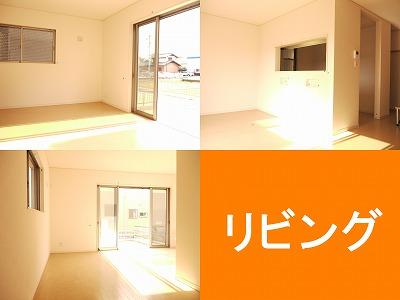 South-facing bright living
南向きの明るいリビング
Bathroom浴室 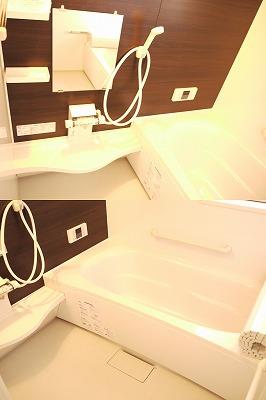 Otobasu ・ Add-fired function ・ Bathroom Dryer
オートバス・追焚機能・浴室乾燥機
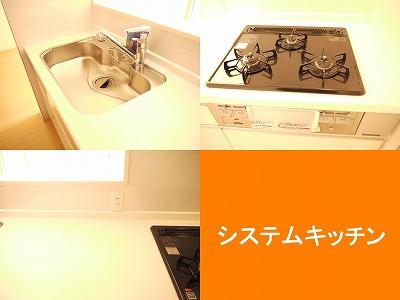 Kitchen
キッチン
Non-living roomリビング以外の居室 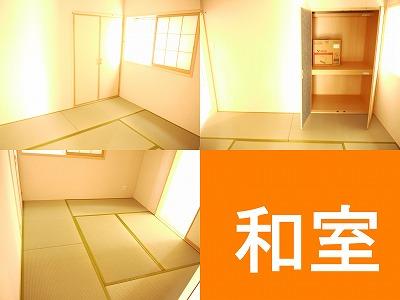 Japanese style room
和室
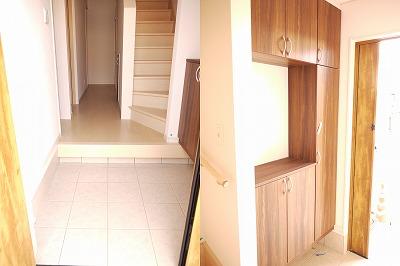 Entrance
玄関
Wash basin, toilet洗面台・洗面所 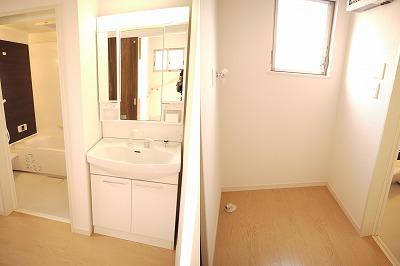 Shampoo dresser ・ Washing machine Storage
シャンプードレッサー・洗濯機置き場
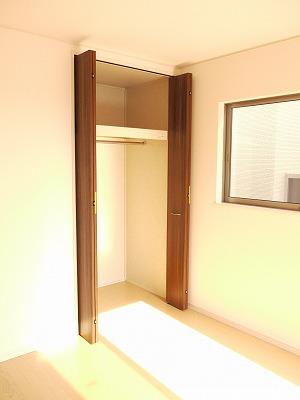 Receipt
収納
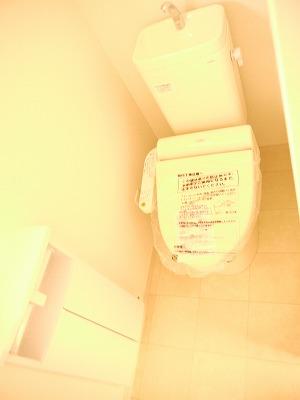 Toilet
トイレ
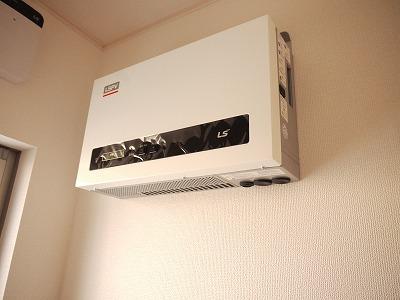 Power generation ・ Hot water equipment
発電・温水設備
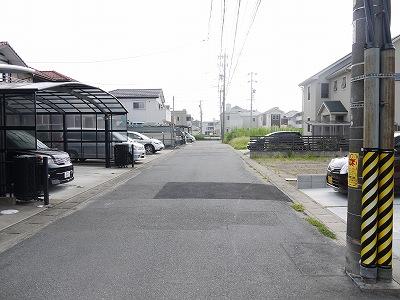 Local photos, including front road
前面道路含む現地写真
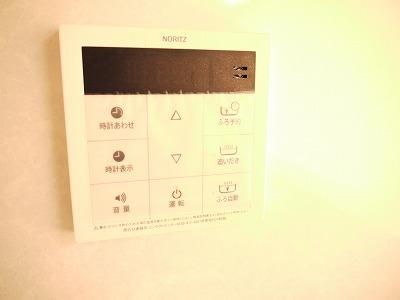 Power generation ・ Hot water equipment
発電・温水設備
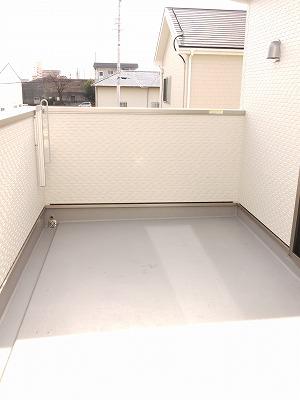 Balcony
バルコニー
Supermarketスーパー 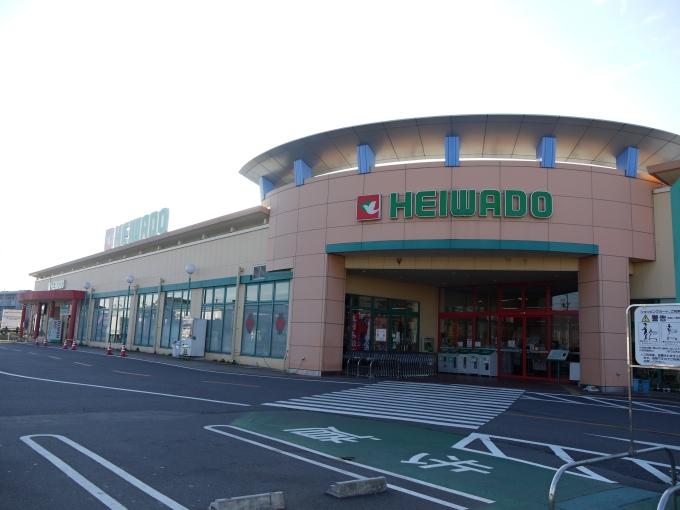 1165m to Heiwado Ushino shop
平和堂牛野店まで1165m
Otherその他 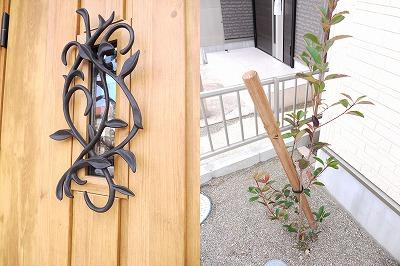 ^^ You have some places to accents
ところどころにアクセントが効いています^^
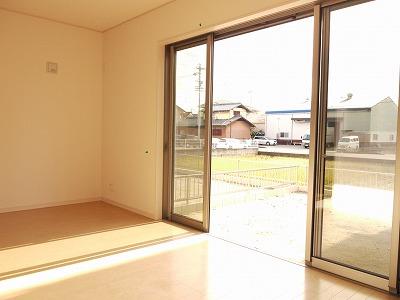 Living
リビング
Kitchenキッチン 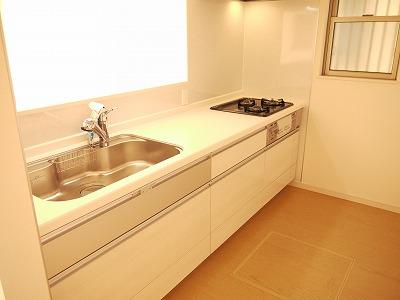 System kitchen
システムキッチン
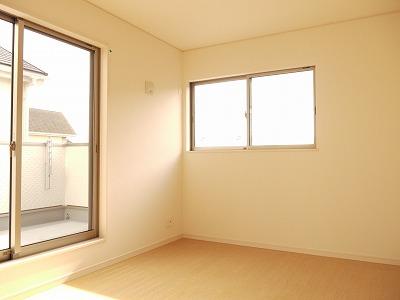 Non-living room
リビング以外の居室
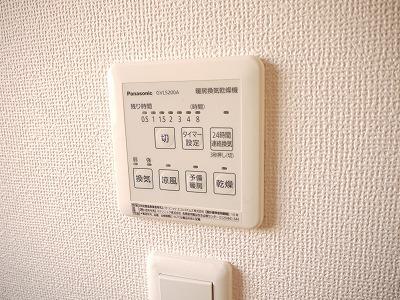 Cooling and heating ・ Air conditioning
冷暖房・空調設備
Livingリビング 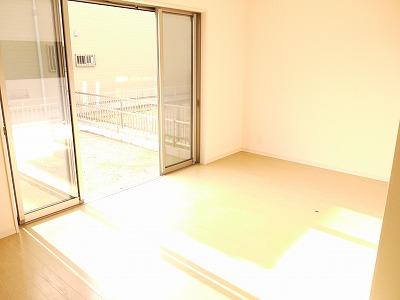 The south side of the bright living room. There is also a spacious garden.
南側の明るいリビング。広いお庭もあります。
Garden庭 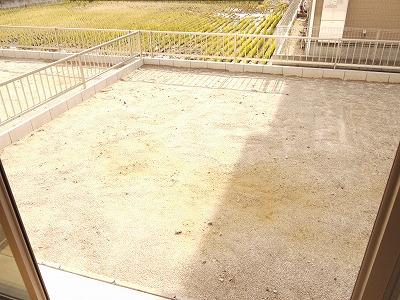 Local (12 May 2013) Shooting
現地(2013年12月)撮影
Balconyバルコニー 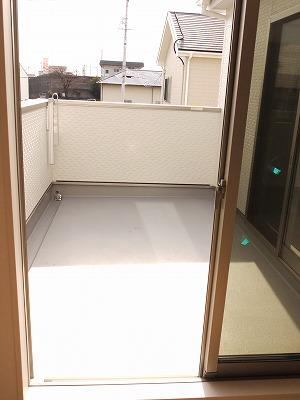 Local (12 May 2013) Shooting
現地(2013年12月)撮影
Bathroom浴室 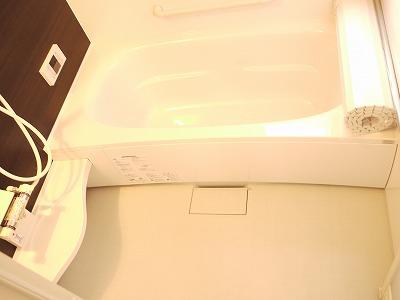 Local (12 May 2013) Shooting
現地(2013年12月)撮影
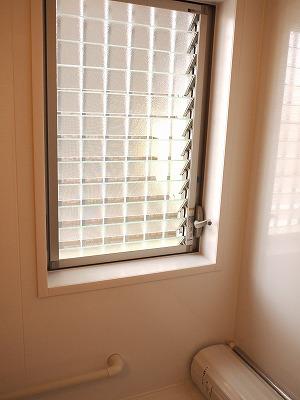 Local (12 May 2013) Shooting
現地(2013年12月)撮影
View photos from the dwelling unit住戸からの眺望写真 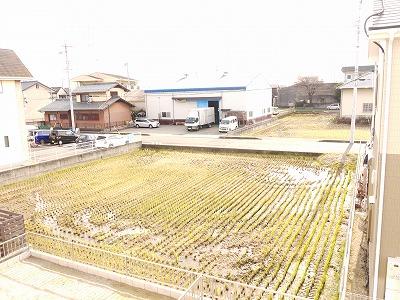 View from the site (December 2013) Shooting
現地からの眺望(2013年12月)撮影
Location
| 



























