New Homes » Tokai » Aichi Prefecture » Ichinomiya
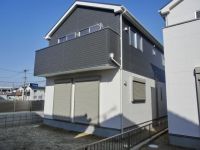 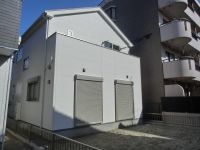
| | Aichi Prefecture Ichinomiya 愛知県一宮市 |
| Meitetsu bus "Ryogo town" walk 7 minutes 名鉄バス「両郷町」歩7分 |
| Yes ● The newly built condominiums in Yes Ichinomiya redness 4-chome Yes ● Yes soon also there other condominiums information close. Please contact us once (^ 0 ^) / 〇●〇一宮市赤見4丁目に新築分譲住宅です〇●〇すぐ近くに他の分譲住宅情報もございます。一度お問い合わせください(^0^)/ |
| Shaping land, LDK15 tatami mats or more, Corresponding to the flat-35S, All room storage, Year Available, City gas, Measures to conserve energy, Pre-ground survey, Parking two Allowed, Land 50 square meters or more, Energy-saving water heaters, System kitchen, Yang per good, Flat to the station, Or more before road 6m, Face-to-face kitchen, Toilet 2 places, Bathroom 1 tsubo or more, 2-story, South balcony, Double-glazing, Otobasu, Underfloor Storage, TV monitor interphone, Ventilation good, Water filter, Flat terrain 整形地、LDK15畳以上、フラット35Sに対応、全居室収納、年内入居可、都市ガス、省エネルギー対策、地盤調査済、駐車2台可、土地50坪以上、省エネ給湯器、システムキッチン、陽当り良好、駅まで平坦、前道6m以上、対面式キッチン、トイレ2ヶ所、浴室1坪以上、2階建、南面バルコニー、複層ガラス、オートバス、床下収納、TVモニタ付インターホン、通風良好、浄水器、平坦地 |
Features pickup 特徴ピックアップ | | Measures to conserve energy / Corresponding to the flat-35S / Pre-ground survey / Year Available / Parking two Allowed / Land 50 square meters or more / Energy-saving water heaters / System kitchen / Yang per good / All room storage / Flat to the station / LDK15 tatami mats or more / Or more before road 6m / Shaping land / Face-to-face kitchen / Toilet 2 places / Bathroom 1 tsubo or more / 2-story / South balcony / Double-glazing / Otobasu / Underfloor Storage / TV monitor interphone / Ventilation good / Water filter / City gas / Flat terrain 省エネルギー対策 /フラット35Sに対応 /地盤調査済 /年内入居可 /駐車2台可 /土地50坪以上 /省エネ給湯器 /システムキッチン /陽当り良好 /全居室収納 /駅まで平坦 /LDK15畳以上 /前道6m以上 /整形地 /対面式キッチン /トイレ2ヶ所 /浴室1坪以上 /2階建 /南面バルコニー /複層ガラス /オートバス /床下収納 /TVモニタ付インターホン /通風良好 /浄水器 /都市ガス /平坦地 | Price 価格 | | 23.8 million yen 2380万円 | Floor plan 間取り | | 4LDK 4LDK | Units sold 販売戸数 | | 2 units 2戸 | Total units 総戸数 | | 2 units 2戸 | Land area 土地面積 | | 170.54 sq m ・ 170.6 sq m (registration) 170.54m2・170.6m2(登記) | Building area 建物面積 | | 96.9 sq m ・ 97.72 sq m (registration) 96.9m2・97.72m2(登記) | Driveway burden-road 私道負担・道路 | | Road width: 8m, Asphaltic pavement 道路幅:8m、アスファルト舗装 | Completion date 完成時期(築年月) | | 2013 mid-November 2013年11月中旬 | Address 住所 | | Aichi Prefecture Ichinomiya redness 4-8-5 愛知県一宮市赤見4-8-5 | Traffic 交通 | | Meitetsu bus "Ryogo town" walk a 7-minute JR Tokaido Line "Owari Ichinomiya" walk 37 minutes
Nagoyahonsen Meitetsu "Meitetsu Ichinomiya" walk 37 minutes 名鉄バス「両郷町」歩7分JR東海道本線「尾張一宮」歩37分
名鉄名古屋本線「名鉄一宮」歩37分
| Person in charge 担当者より | | [Regarding this property.] Land area is more than 50 square meters of newly built condominiums ^^ 【この物件について】土地面積50坪以上の新築分譲住宅です^^ | Contact お問い合せ先 | | TEL: 0800-601-5348 [Toll free] mobile phone ・ Also available from PHS
Caller ID is not notified
Please contact the "saw SUUMO (Sumo)"
If it does not lead, If the real estate company TEL:0800-601-5348【通話料無料】携帯電話・PHSからもご利用いただけます
発信者番号は通知されません
「SUUMO(スーモ)を見た」と問い合わせください
つながらない方、不動産会社の方は
| Most price range 最多価格帯 | | 23 million yen (2 units) 2300万円台(2戸) | Building coverage, floor area ratio 建ぺい率・容積率 | | Kenpei rate: 60%, Volume ratio: 200% 建ペい率:60%、容積率:200% | Time residents 入居時期 | | Consultation 相談 | Land of the right form 土地の権利形態 | | Ownership 所有権 | Structure and method of construction 構造・工法 | | Wooden 2-story (framing method) 木造2階建(軸組工法) | Construction 施工 | | Aidi Home Co., Ltd. アイディホーム株式会社 | Use district 用途地域 | | Semi-industrial 準工業 | Land category 地目 | | Residential land 宅地 | Overview and notices その他概要・特記事項 | | Building confirmation number: No. KS113-0110-02811 建築確認番号:第KS113-0110-02811号 | Company profile 会社概要 | | <Mediation> Minister of Land, Infrastructure and Transport (1) No. 008007 (Ltd.) Hausudu home sales Ichinomiya Kitamise Yubinbango491-0062 Aichi Prefecture Ichinomiya Nishijima-cho 4-3-15 <仲介>国土交通大臣(1)第008007号(株)ハウスドゥ住宅販売一宮北店〒491-0062 愛知県一宮市西島町4-3-15 |
Local appearance photo現地外観写真 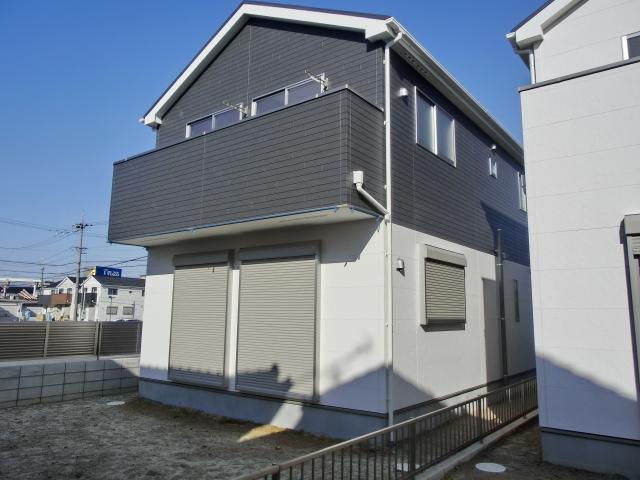 Local (10 May 2013) shooting Building 2 appearance is a picture!
現地(2013年10月)撮影2号棟外観写真です!
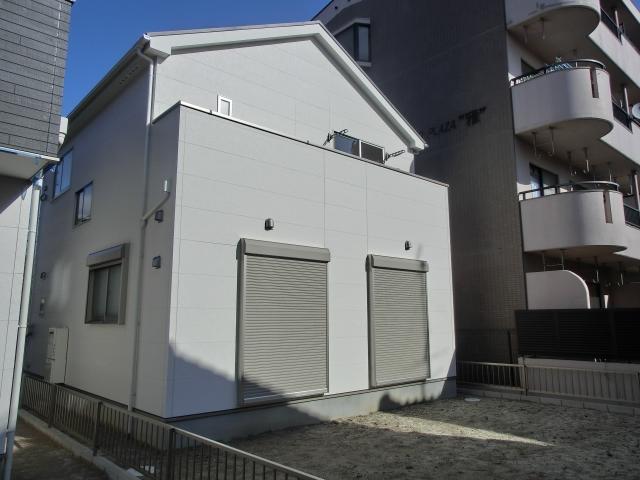 Local (10 May 2013) Shooting 1 Building exterior is a picture!
現地(2013年10月)撮影
1号棟外観写真です!
Local photos, including front road前面道路含む現地写真 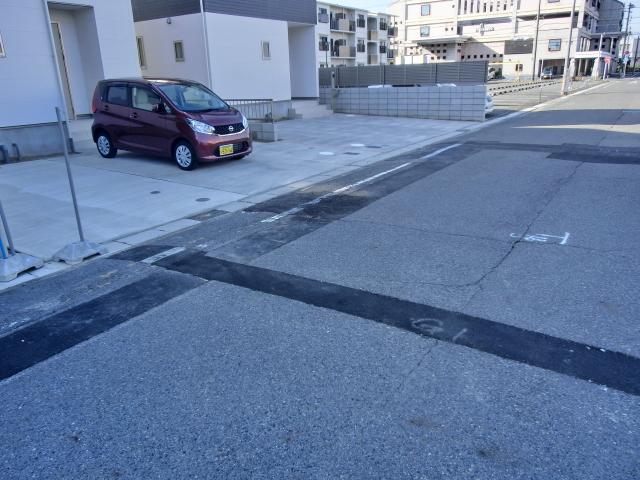 Local (10 May 2013) Shooting Front road is also wide!
現地(2013年10月)撮影
前面道路も広いです!
Floor plan間取り図 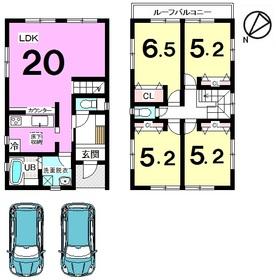 (1 Building), Price 23.8 million yen, 4LDK, Land area 170.54 sq m , Building area 96.9 sq m
(1号棟)、価格2380万円、4LDK、土地面積170.54m2、建物面積96.9m2
Livingリビング 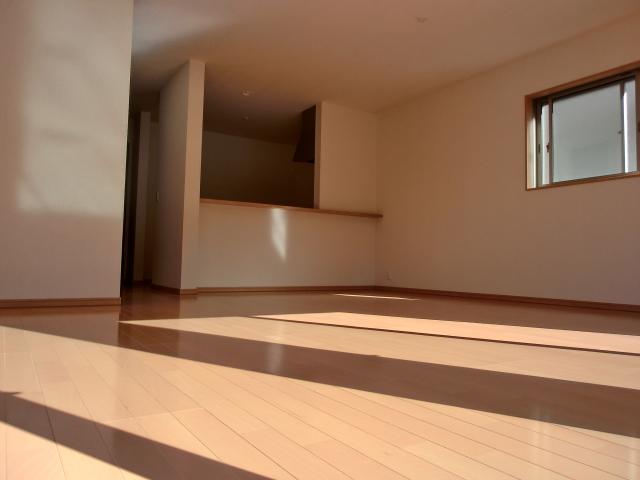 Local (10 May 2013) Shooting And many windows is the bright living room!
現地(2013年10月)撮影
窓が多くて明るいリビングです!
Bathroom浴室 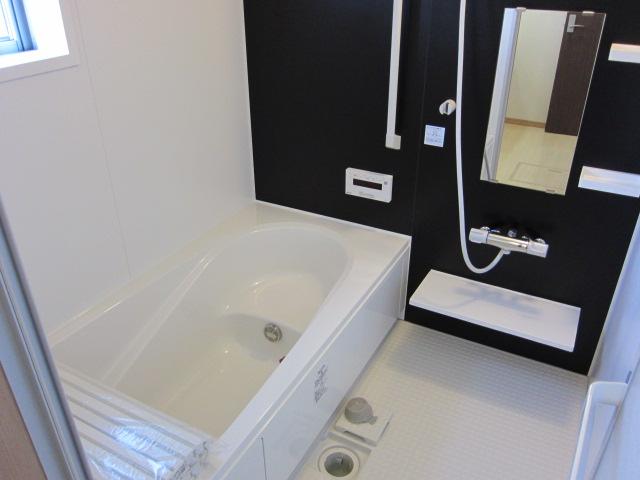 Local (12 May 2013) Shooting
現地(2013年12月)撮影
Kitchenキッチン 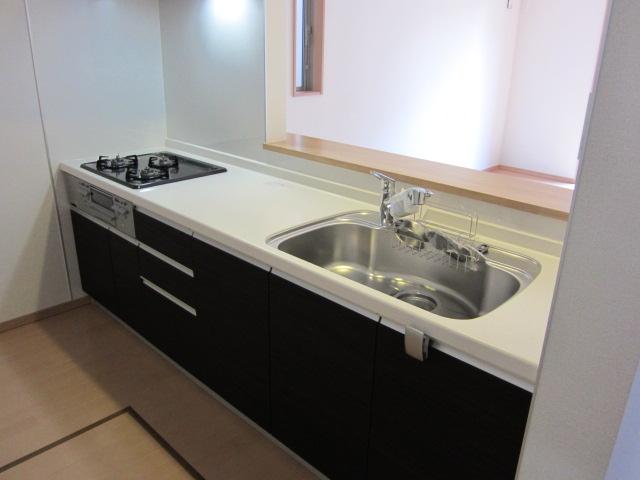 Local (12 May 2013) Shooting
現地(2013年12月)撮影
Entrance玄関 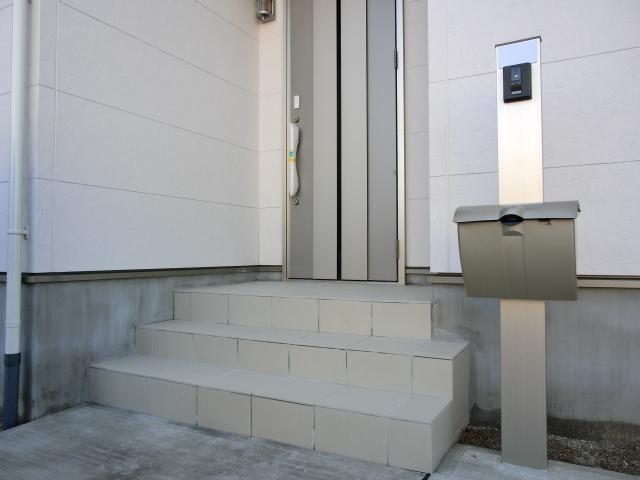 Local (10 May 2013) Shooting
現地(2013年10月)撮影
Wash basin, toilet洗面台・洗面所 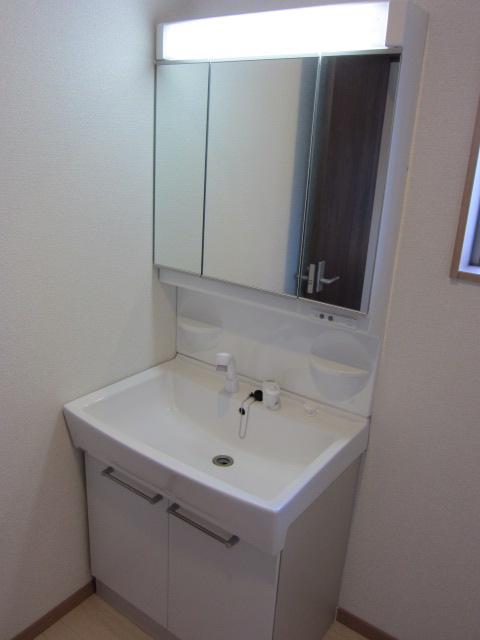 Indoor (10 May 2013) Shooting
室内(2013年10月)撮影
Receipt収納 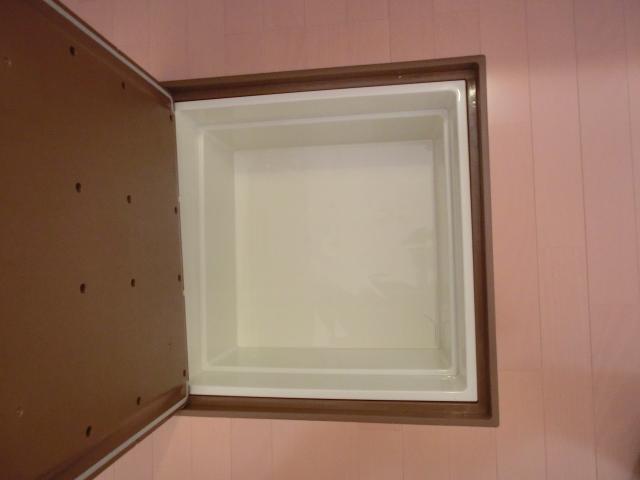 Indoor (10 May 2013) Shooting
室内(2013年10月)撮影
Toiletトイレ 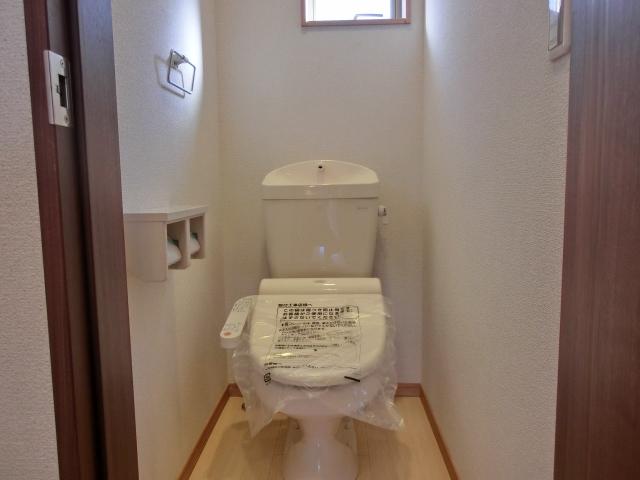 Local (10 May 2013) Shooting
現地(2013年10月)撮影
Garden庭 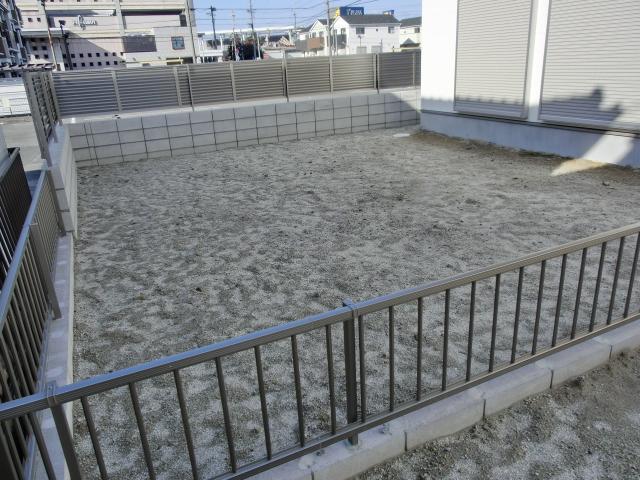 Local (10 May 2013) Shooting
現地(2013年10月)撮影
Parking lot駐車場 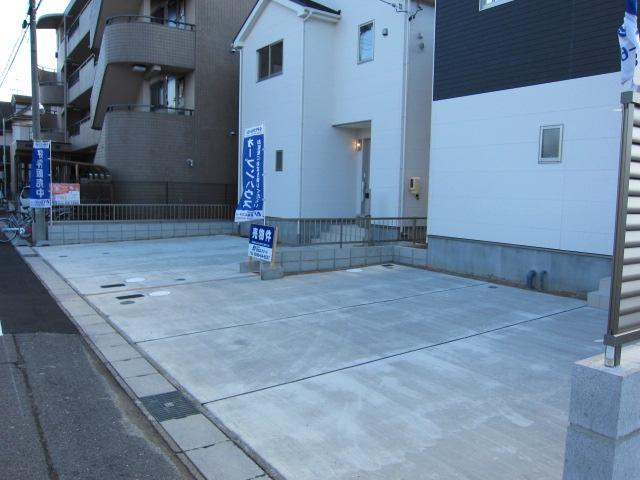 Local (10 May 2013) Shooting
現地(2013年10月)撮影
Junior high school中学校 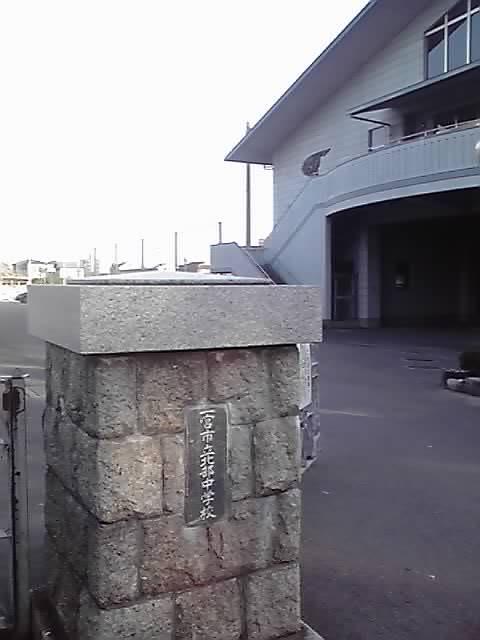 Ichinomiya 1404m to stand north junior high school
一宮市立北部中学校まで1404m
Other introspectionその他内観 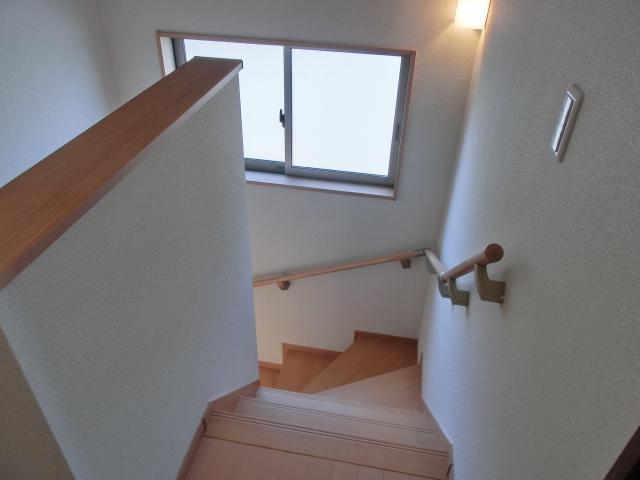 Indoor (10 May 2013) Shooting
室内(2013年10月)撮影
View photos from the dwelling unit住戸からの眺望写真 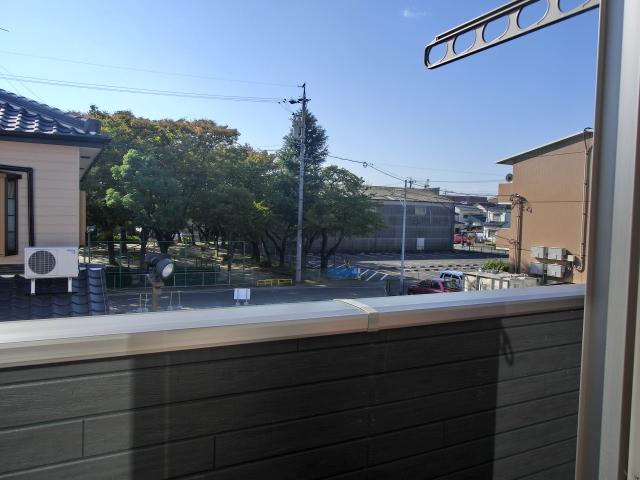 View from the site (October 2013) Shooting
現地からの眺望(2013年10月)撮影
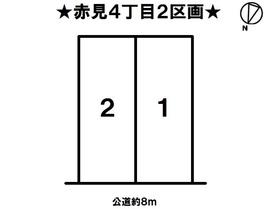 The entire compartment Figure
全体区画図
Otherその他 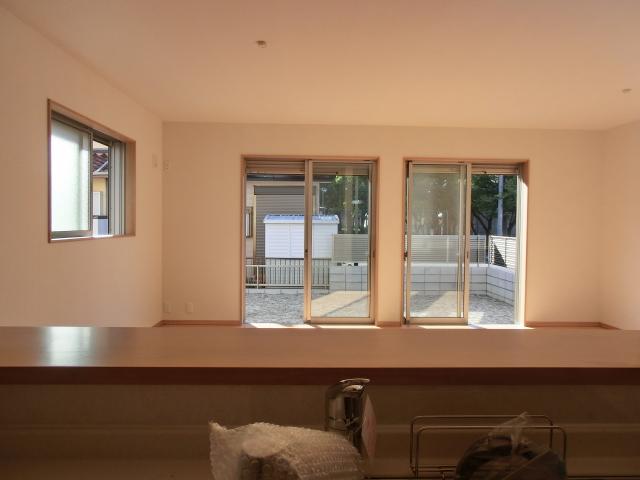 It is the view of from the kitchen, Please be relaxed luck the housework while also seeing how the living room of the family at the counter kitchen!
キッチンよりの眺めです、カウンターキッチンでリビングのご家族の様子も見ながらゆったり家事をがんばってください!
Floor plan間取り図 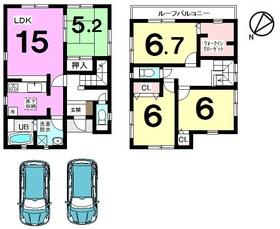 (Building 2), Price 23.8 million yen, 4LDK, Land area 170.6 sq m , Building area 97.72 sq m
(2号棟)、価格2380万円、4LDK、土地面積170.6m2、建物面積97.72m2
Livingリビング 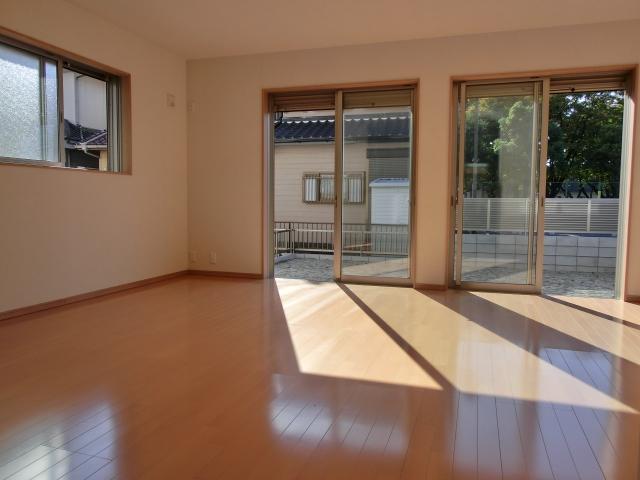 Local (10 May 2013) Shooting
現地(2013年10月)撮影
Kitchenキッチン 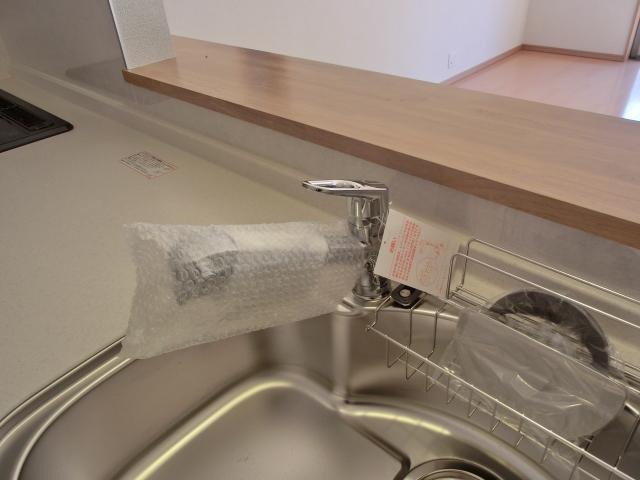 Indoor (10 May 2013) Shooting
室内(2013年10月)撮影
Location
|






















