New Homes » Tokai » Aichi Prefecture » Ichinomiya
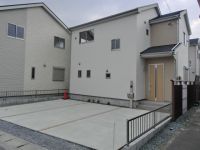 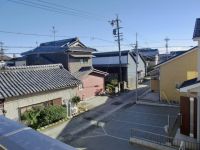
| | Aichi Prefecture Ichinomiya 愛知県一宮市 |
| Bisaisen Meitetsu "Okimachi" walk 21 minutes 名鉄尾西線「奥町」歩21分 |
| New construction appeared to Yes ● Yes Ichinomiya Konobunakashima! ! Yes ● Yes Hausudu Ichinomiya Kitamise is, Sale consultation will also be accepted 〇●〇一宮市小信中島に新築登場!!〇●〇ハウスドゥ一宮北店は、売却相談も受付いたします |
| Corresponding to the flat-35S, Pre-ground survey, Parking two Allowed, System kitchen, Bathroom Dryer, All room storage, Flat to the station, A quiet residential area, LDK15 tatami mats or more, Around traffic fewerese-style room, Shaping land, Toilet 2 places, Bathroom 1 tsubo or more, 2-story, South balcony, Otobasu, Underfloor Storage, The window in the bathroom, TV monitor interphone, Leafy residential area, Water filter, Flat terrain フラット35Sに対応、地盤調査済、駐車2台可、システムキッチン、浴室乾燥機、全居室収納、駅まで平坦、閑静な住宅地、LDK15畳以上、周辺交通量少なめ、和室、整形地、トイレ2ヶ所、浴室1坪以上、2階建、南面バルコニー、オートバス、床下収納、浴室に窓、TVモニタ付インターホン、緑豊かな住宅地、浄水器、平坦地 |
Features pickup 特徴ピックアップ | | Corresponding to the flat-35S / Pre-ground survey / Parking two Allowed / System kitchen / Bathroom Dryer / All room storage / Flat to the station / A quiet residential area / LDK15 tatami mats or more / Around traffic fewer / Japanese-style room / Shaping land / Toilet 2 places / Bathroom 1 tsubo or more / 2-story / South balcony / Otobasu / Underfloor Storage / The window in the bathroom / TV monitor interphone / Leafy residential area / Water filter / Flat terrain フラット35Sに対応 /地盤調査済 /駐車2台可 /システムキッチン /浴室乾燥機 /全居室収納 /駅まで平坦 /閑静な住宅地 /LDK15畳以上 /周辺交通量少なめ /和室 /整形地 /トイレ2ヶ所 /浴室1坪以上 /2階建 /南面バルコニー /オートバス /床下収納 /浴室に窓 /TVモニタ付インターホン /緑豊かな住宅地 /浄水器 /平坦地 | Event information イベント情報 | | (Please coming directly to the site) (直接現地へご来場ください) | Price 価格 | | 17.8 million yen 1780万円 | Floor plan 間取り | | 4LDK 4LDK | Units sold 販売戸数 | | 1 units 1戸 | Total units 総戸数 | | 3 units 3戸 | Land area 土地面積 | | 152.15 sq m (registration) 152.15m2(登記) | Building area 建物面積 | | 98.97 sq m (registration) 98.97m2(登記) | Driveway burden-road 私道負担・道路 | | Road width: 2.3m ~ 2.6m, Asphaltic pavement, Setback: upon 道路幅:2.3m ~ 2.6m、アスファルト舗装、セットバック:要 | Completion date 完成時期(築年月) | | November 2013 2013年11月 | Address 住所 | | Aichi Prefecture Ichinomiya Konobunakashima shaped Gonaka 愛知県一宮市小信中島字郷中 | Traffic 交通 | | Bisaisen Meitetsu "Okimachi" walk 21 minutes
Bisaisen Meitetsu "Tamanoi" walk 26 minutes
Bisaisen Meitetsu "enlightened" walk 33 minutes 名鉄尾西線「奥町」歩21分
名鉄尾西線「玉ノ井」歩26分
名鉄尾西線「開明」歩33分
| Person in charge 担当者より | | [Regarding this property.] New information appeared ^^ in Ichinomiya Konobunakashima (Konobunakashima) 【この物件について】一宮市小信中島(このぶなかしま)に新築情報登場^^ | Contact お問い合せ先 | | TEL: 0800-601-5348 [Toll free] mobile phone ・ Also available from PHS
Caller ID is not notified
Please contact the "saw SUUMO (Sumo)"
If it does not lead, If the real estate company TEL:0800-601-5348【通話料無料】携帯電話・PHSからもご利用いただけます
発信者番号は通知されません
「SUUMO(スーモ)を見た」と問い合わせください
つながらない方、不動産会社の方は
| Building coverage, floor area ratio 建ぺい率・容積率 | | Kenpei rate: 200%, Volume ratio: 60% 建ペい率:200%、容積率:60% | Time residents 入居時期 | | Consultation 相談 | Land of the right form 土地の権利形態 | | Ownership 所有権 | Structure and method of construction 構造・工法 | | Wooden (framing method) 木造(軸組工法) | Construction 施工 | | Aidi Home Co., Ltd. アイディホーム株式会社 | Use district 用途地域 | | Semi-industrial 準工業 | Land category 地目 | | Residential land 宅地 | Overview and notices その他概要・特記事項 | | Building confirmation number: No. KS113-3110-00614 ~ No. KS113-3110-00616 建築確認番号:第KS113-3110-00614号 ~ 第KS113-3110-00616号 | Company profile 会社概要 | | <Mediation> Minister of Land, Infrastructure and Transport (1) No. 008007 (Ltd.) Hausudu home sales Ichinomiya Kitamise Yubinbango491-0062 Aichi Prefecture Ichinomiya Nishijima-cho 4-3-15 <仲介>国土交通大臣(1)第008007号(株)ハウスドゥ住宅販売一宮北店〒491-0062 愛知県一宮市西島町4-3-15 |
Local appearance photo現地外観写真 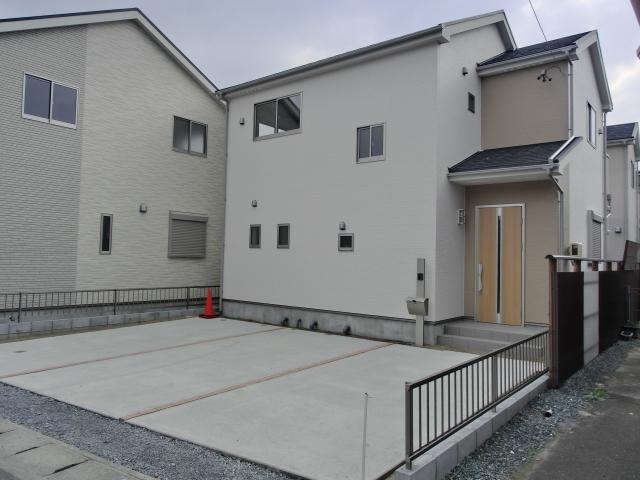 Local (December 6, 2013) shooting 1 Building is a picture. Parking 3 units can be!
現地(2013年12月6日)撮影1号棟写真です。駐車3台可能です!
View photos from the dwelling unit住戸からの眺望写真 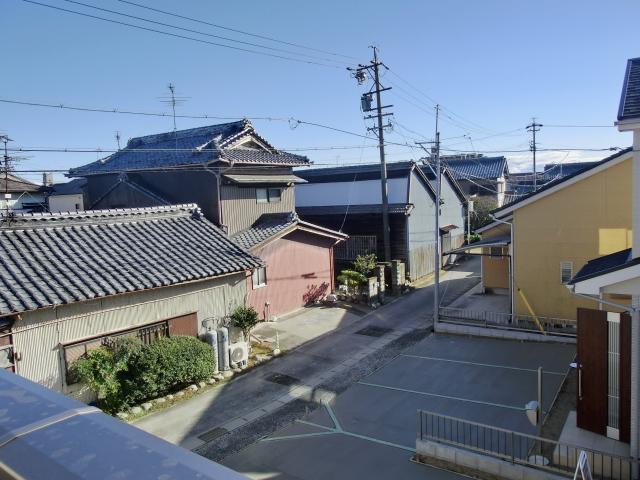 View from the site (November 2013) Shooting Without any large building in south, The sky looks far!
現地からの眺望(2013年11月)撮影
南面に大きな建物もなく、遠くまで空が見えます!
Entrance玄関 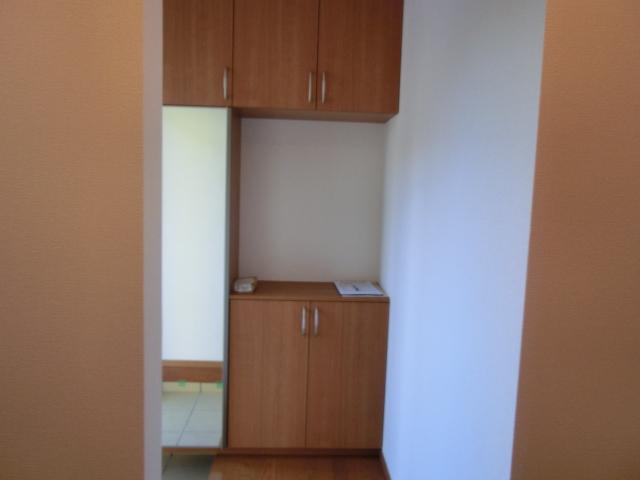 (November 11, 2013) Shooting Entrance enters a lot of shoes, Into any light, It is good to style check of going out just before a large mirror bright!
(2013年11月11日)撮影
玄関は靴がたくさん入り、光りも入り、明るく大きな鏡でお出かけ直前のスタイルチェックに良いですね!
Kitchenキッチン 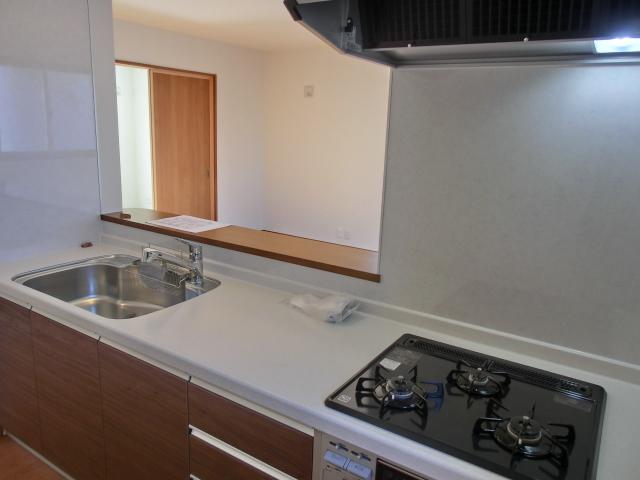 Indoor (11 May 2013) Shooting Less per three-burner stove and dirt, It is wiped easy to sink
室内(2013年11月)撮影
3口コンロと汚れの付きにくい、ふき取りしやすいシンクです
Floor plan間取り図 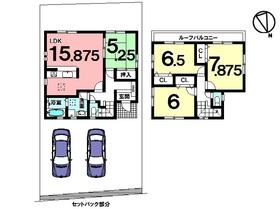 (1 Building), Price 17.8 million yen, 4LDK, Land area 152.15 sq m , Building area 98.97 sq m
(1号棟)、価格1780万円、4LDK、土地面積152.15m2、建物面積98.97m2
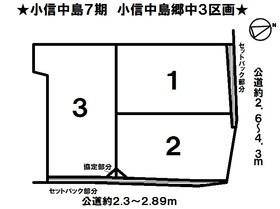 The entire compartment Figure
全体区画図
Junior high school中学校 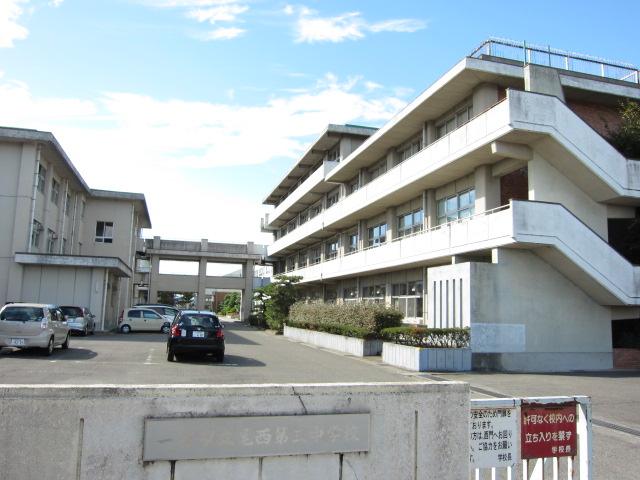 Ichinomiya Municipal Bisai 1480m to the third junior high school
一宮市立尾西第三中学校まで1480m
Livingリビング 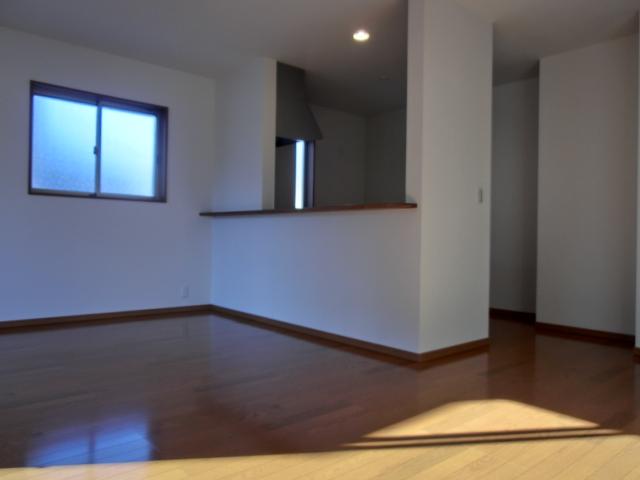 Local (November 11, 2013) Shooting
現地(2013年11月11日)撮影
Balconyバルコニー 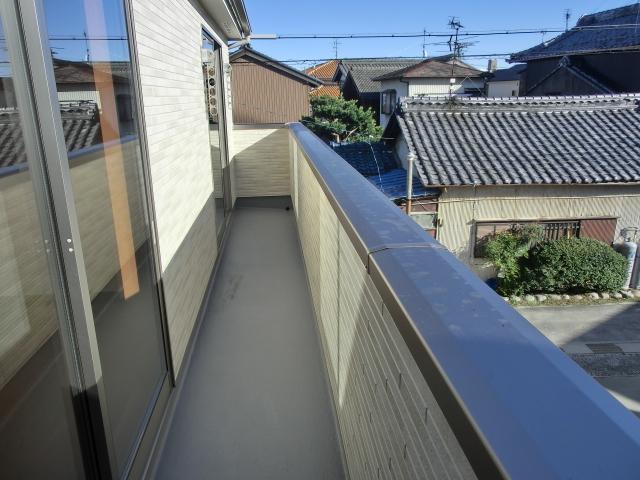 Local (11 May 2013) Shooting
現地(2013年11月)撮影
Local appearance photo現地外観写真 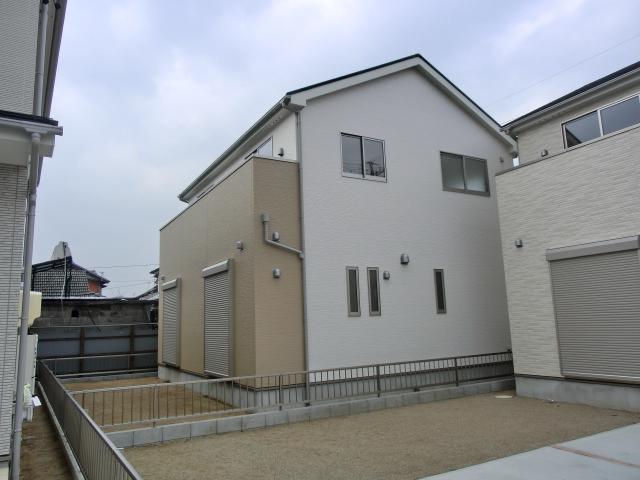 Local (December 6, 2013) Shooting
現地(2013年12月6日)撮影
Primary school小学校 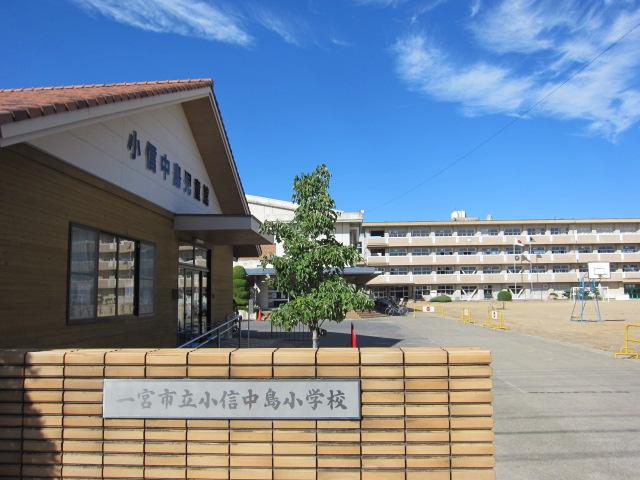 Ichinomiya Municipal Konobunakashima to elementary school 785m
一宮市立小信中島小学校まで785m
Toiletトイレ 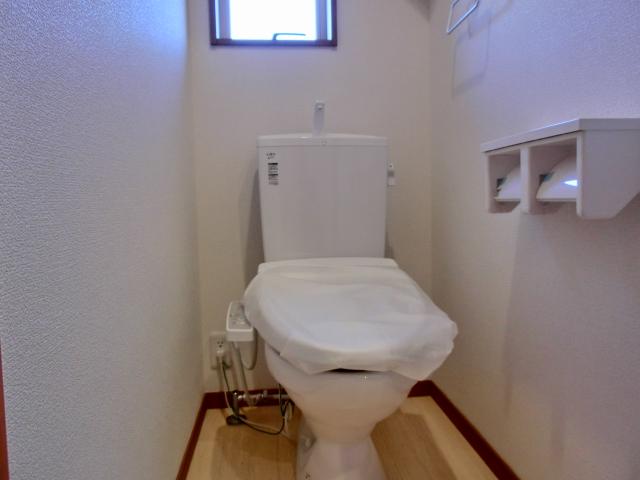 Local (November 11, 2013) Shooting
現地(2013年11月11日)撮影
Wash basin, toilet洗面台・洗面所 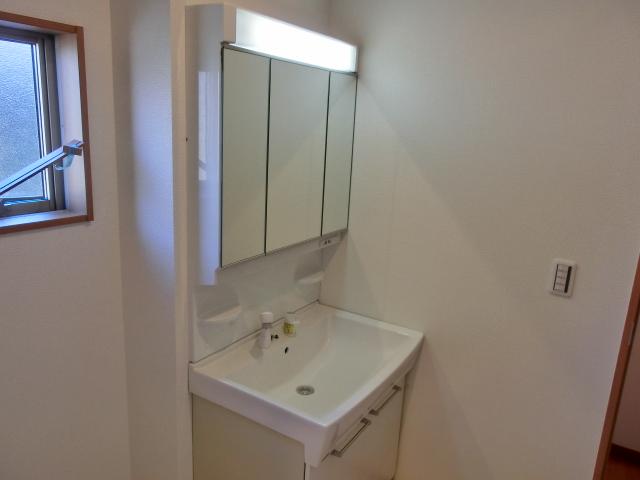 Local (11 May 2013) Shooting
現地(2013年11月)撮影
Local photos, including front road前面道路含む現地写真 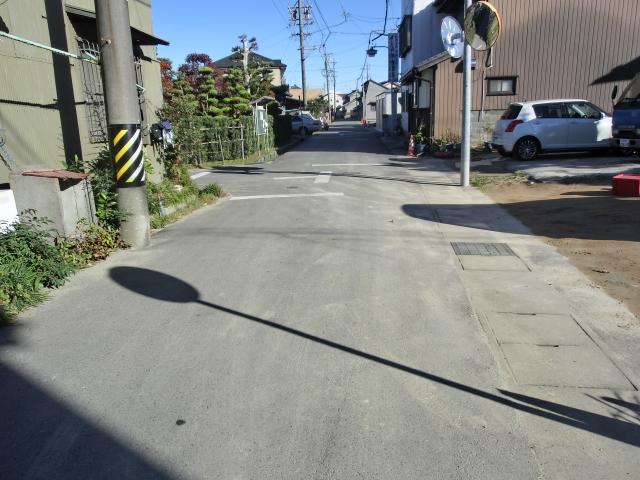 Local (11 May 2013) Shooting
現地(2013年11月)撮影
Bathroom浴室 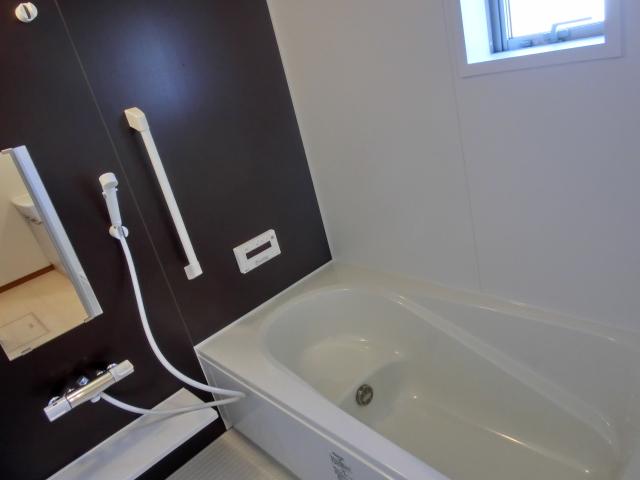 Local (11 May 2013) Shooting
現地(2013年11月)撮影
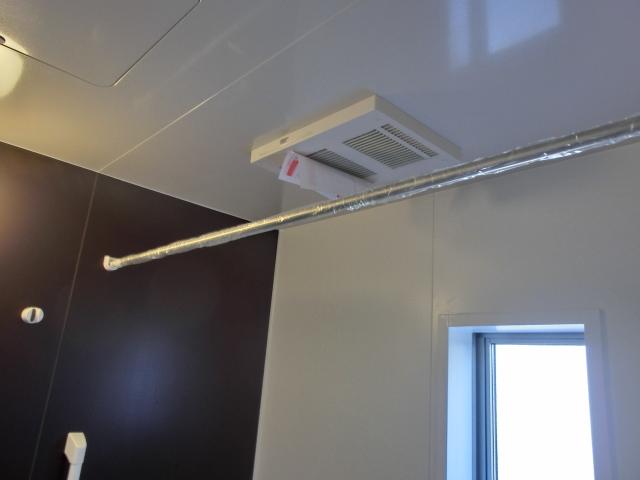 Indoor (11 May 2013) Shooting
室内(2013年11月)撮影
Non-living roomリビング以外の居室 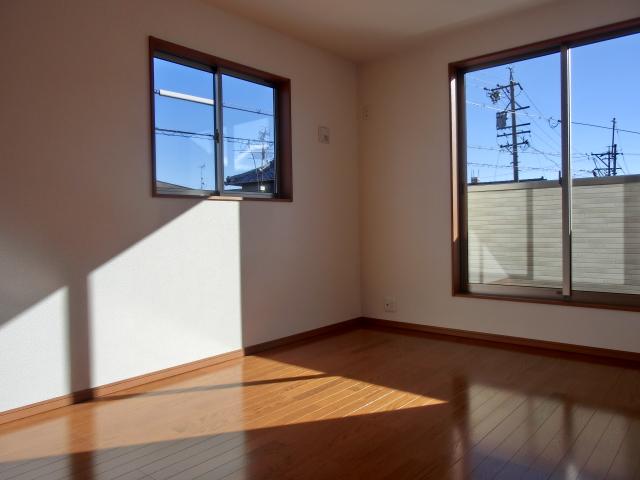 Indoor (11 May 2013) Shooting
室内(2013年11月)撮影
Wash basin, toilet洗面台・洗面所 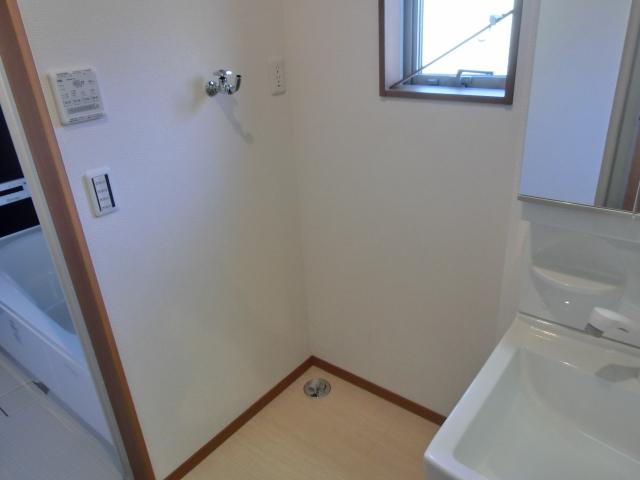 Indoor (11 May 2013) Shooting
室内(2013年11月)撮影
Receipt収納 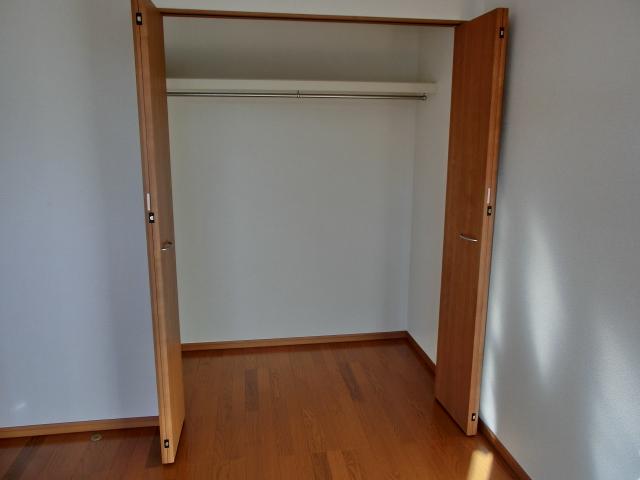 Indoor (11 May 2013) Shooting
室内(2013年11月)撮影
Location
|




















