New Homes » Tokai » Aichi Prefecture » Ichinomiya
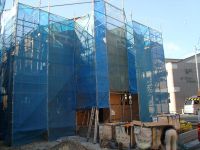 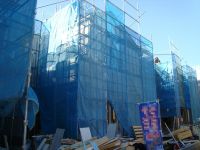
| | Aichi Prefecture Ichinomiya 愛知県一宮市 |
| Bisaisen Meitetsu "Okimachi" walk 7 minutes 名鉄尾西線「奥町」歩7分 |
| Please feel free to contact us in the local guidance accepted [TEL: 0800-603-6333] Okimachi walk to the Train Station 7 minutes, About walking to elementary school 7 minutes, Zenshitsuminami orientation in sunny, Flat 35 available 現地案内受付中お気軽にお問合わせください【TEL:0800-603-6333】奥町駅まで徒歩7分、小学校まで徒歩約7分、全室南向きで日当たり良好、フラット35利用可能 |
| "Peripheral" walk all the way elementary school 500m, Walk to the back middle school 1100m 《周辺》奥小学校まで徒歩500m、奥中学校まで徒歩1100m |
Features pickup 特徴ピックアップ | | Corresponding to the flat-35S / Year Available / Parking two Allowed / Facing south / System kitchen / Bathroom Dryer / Yang per good / All room storage / Siemens south road / LDK15 tatami mats or more / Or more before road 6m / Corner lot / Japanese-style room / Washbasin with shower / Face-to-face kitchen / Toilet 2 places / Bathroom 1 tsubo or more / 2-story / 2 or more sides balcony / South balcony / Double-glazing / Zenshitsuminami direction / Warm water washing toilet seat / Underfloor Storage / The window in the bathroom / TV monitor interphone / All room 6 tatami mats or more / Water filter / City gas / All rooms are two-sided lighting フラット35Sに対応 /年内入居可 /駐車2台可 /南向き /システムキッチン /浴室乾燥機 /陽当り良好 /全居室収納 /南側道路面す /LDK15畳以上 /前道6m以上 /角地 /和室 /シャワー付洗面台 /対面式キッチン /トイレ2ヶ所 /浴室1坪以上 /2階建 /2面以上バルコニー /南面バルコニー /複層ガラス /全室南向き /温水洗浄便座 /床下収納 /浴室に窓 /TVモニタ付インターホン /全居室6畳以上 /浄水器 /都市ガス /全室2面採光 | Event information イベント情報 | | (Please coming directly to the site) ◆ Local guides being accepted ◆ In advance, please contact ※ Crime prevention ・ Because of quality preservation, Staff will unlock in you had contacted me about time. (直接現地へご来場ください)◆現地案内受付中◆事前にご連絡下さい※防犯・品質保持の為、ご連絡いただいた時間にスタッフが開錠します。 | Price 価格 | | 20 million yen ・ 22 million yen 2000万円・2200万円 | Floor plan 間取り | | 4LDK 4LDK | Units sold 販売戸数 | | 2 units 2戸 | Total units 総戸数 | | 3 units 3戸 | Land area 土地面積 | | 140.71 sq m ・ 153.73 sq m 140.71m2・153.73m2 | Building area 建物面積 | | 97.19 sq m ・ 102.86 sq m 97.19m2・102.86m2 | Completion date 完成時期(築年月) | | December 2013 2013年12月 | Address 住所 | | Aichi Prefecture Ichinomiya back-cho Gonaka Koto 28 愛知県一宮市奥町字郷中江東28 | Traffic 交通 | | Bisaisen Meitetsu "Okimachi" walk 7 minutes 名鉄尾西線「奥町」歩7分
| Related links 関連リンク | | [Related Sites of this company] 【この会社の関連サイト】 | Person in charge 担当者より | | Person in charge of real-estate and building Seiji Fushiki industry experience: house hunting in the 23-year Conclusion western direction Please leave. Please feel free to contact us or consult. 担当者宅建伏木静二業界経験:23年尾張西部方面での家探しはお任せください。相談等お気軽にご相談ください。 | Contact お問い合せ先 | | TEL: 0800-603-6333 [Toll free] mobile phone ・ Also available from PHS
Caller ID is not notified
Please contact the "saw SUUMO (Sumo)"
If it does not lead, If the real estate company TEL:0800-603-6333【通話料無料】携帯電話・PHSからもご利用いただけます
発信者番号は通知されません
「SUUMO(スーモ)を見た」と問い合わせください
つながらない方、不動産会社の方は
| Building coverage, floor area ratio 建ぺい率・容積率 | | Building coverage: 60%, Volume ratio: 200% 建ぺい率:60%、容積率:200% | Time residents 入居時期 | | Consultation 相談 | Land of the right form 土地の権利形態 | | Ownership 所有権 | Structure and method of construction 構造・工法 | | Wooden 2-story (framing method) 木造2階建(軸組工法) | Use district 用途地域 | | Semi-industrial 準工業 | Land category 地目 | | Residential land 宅地 | Other limitations その他制限事項 | | Article 22 areas 22条区域 | Overview and notices その他概要・特記事項 | | Contact: Sage Fushiki, Building confirmation number: first H25SHC114554 ~ 114,556 No. 担当者:伏木静二、建築確認番号:第H25SHC114554 ~ 114556号 | Company profile 会社概要 | | <Mediation> Governor of Aichi Prefecture (2) No. 020175 (Corporation) Aichi Prefecture Building Lots and Buildings Transaction Business Association Tokai Real Estate Fair Trade Council member (Ltd.) Aidemu home Nagoya Nishiten Yubinbango452-0823 Nagoya, Aichi Prefecture, Nishi-ku, Ashihara-cho, 202 <仲介>愛知県知事(2)第020175号(公社)愛知県宅地建物取引業協会会員 東海不動産公正取引協議会加盟(株)アイデムホーム名古屋西店〒452-0823 愛知県名古屋市西区あし原町202 |
Local appearance photo現地外観写真 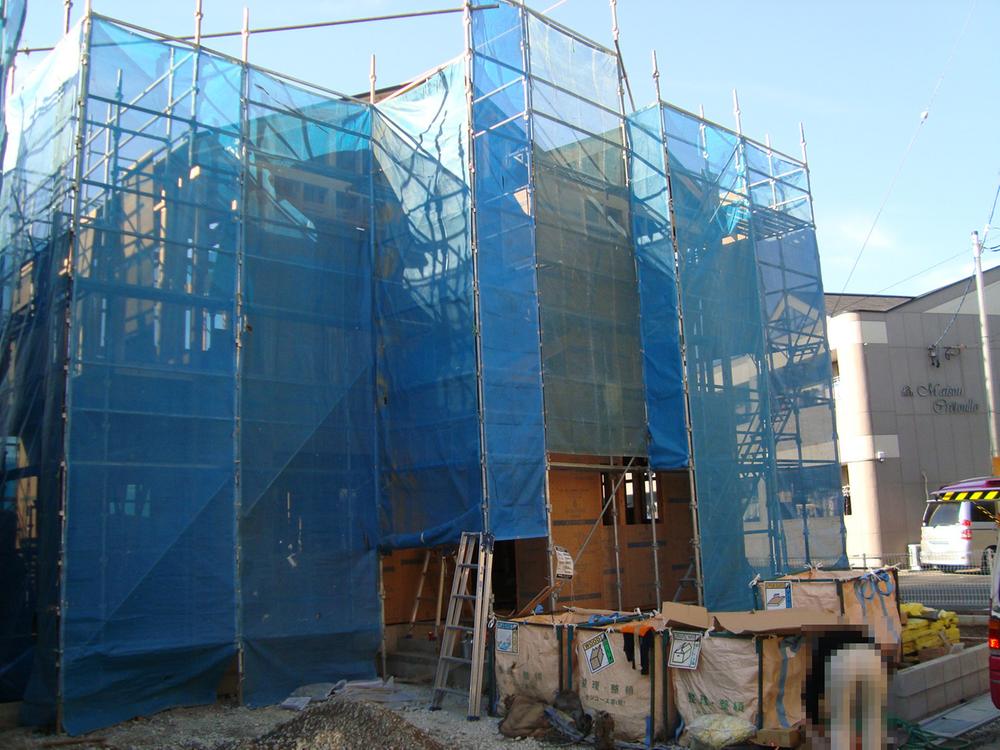 1 Building
1号棟
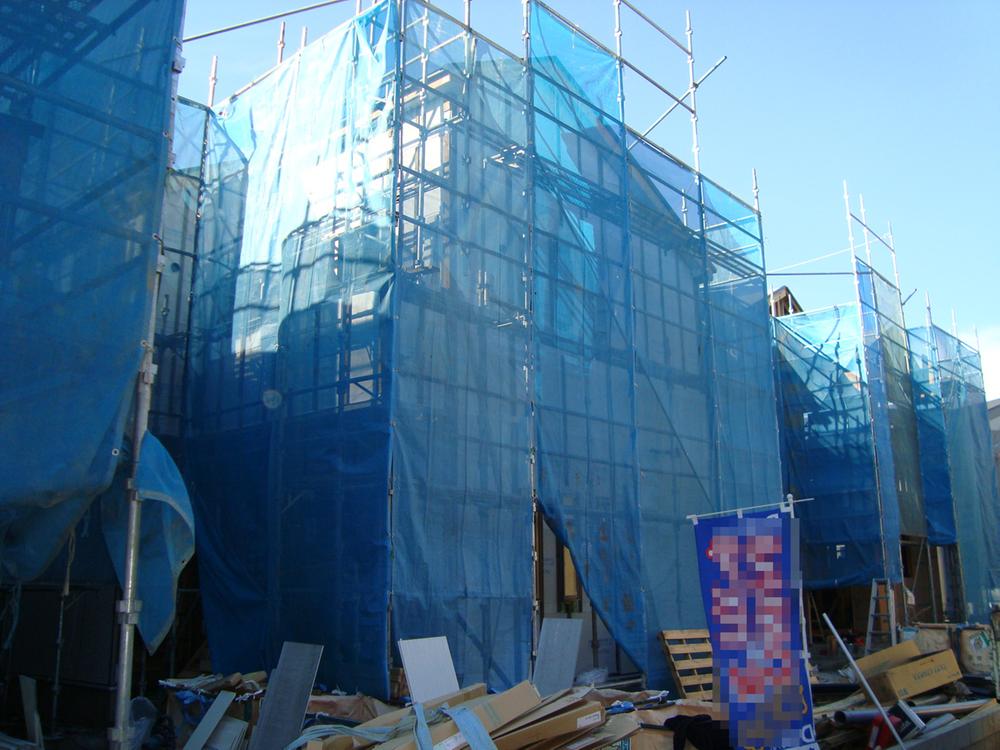 Building 2
2号棟
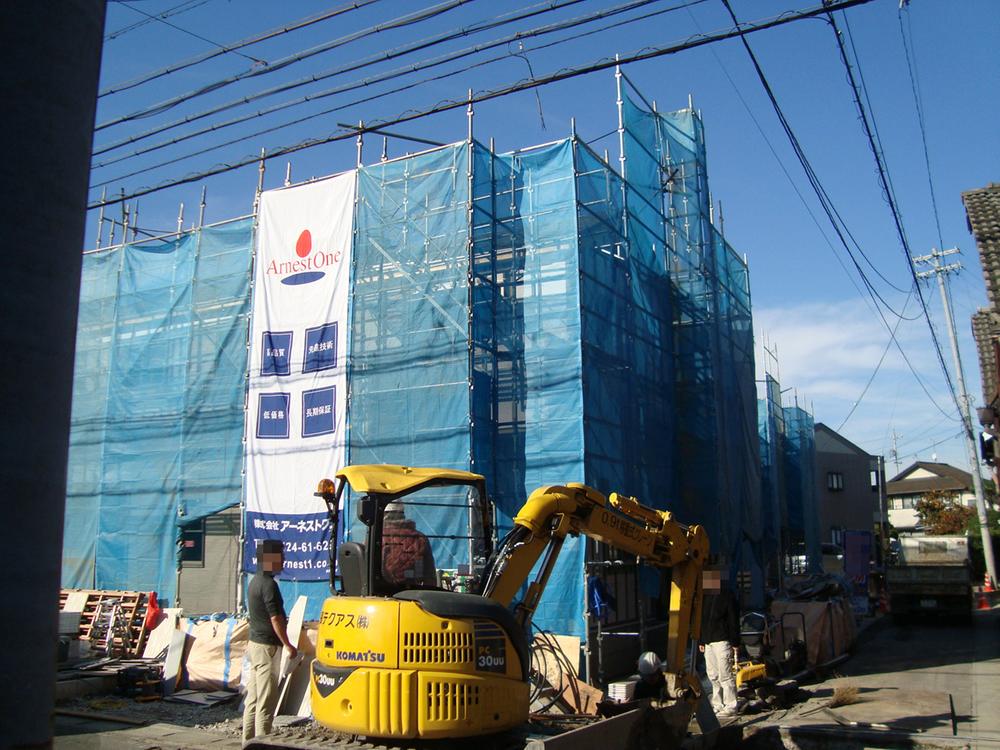 1 ~ 3 whole photo
1 ~ 3全体写真
Floor plan間取り図 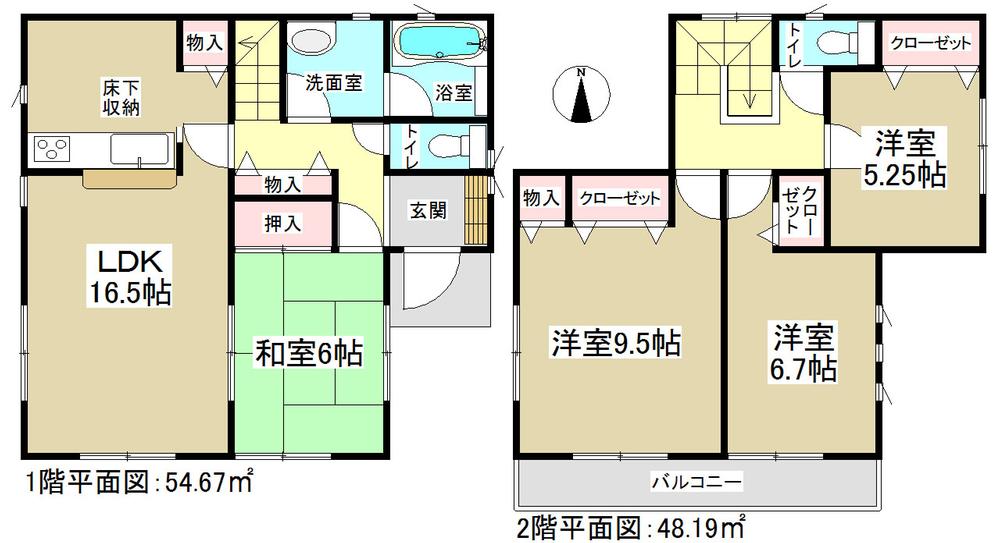 (1 Building), Price 22 million yen, 4LDK, Land area 153.73 sq m , Building area 102.86 sq m
(1号棟)、価格2200万円、4LDK、土地面積153.73m2、建物面積102.86m2
Same specifications photo (bathroom)同仕様写真(浴室) 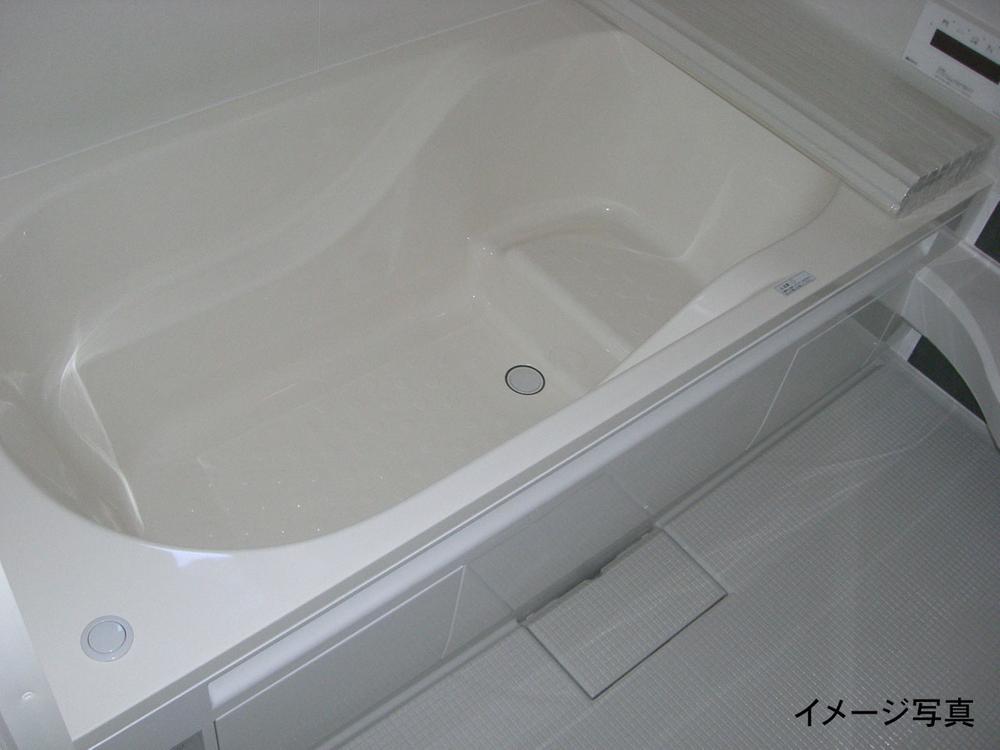 1 ・ Building 2
1・2号棟
Same specifications photo (kitchen)同仕様写真(キッチン) 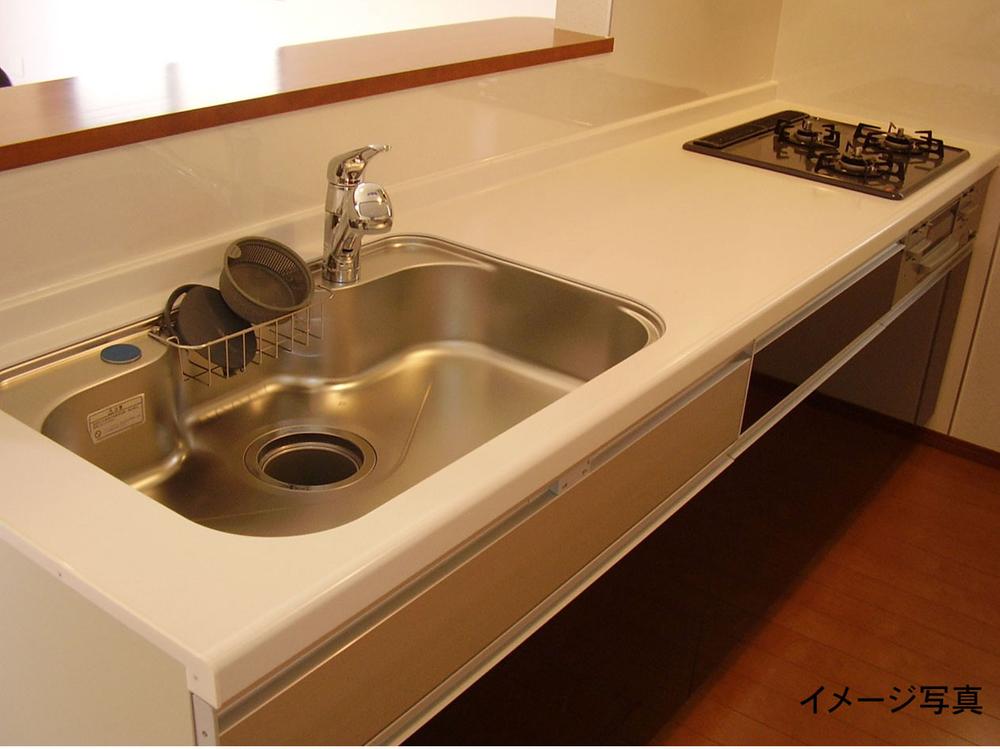 1 Building
1号棟
Primary school小学校 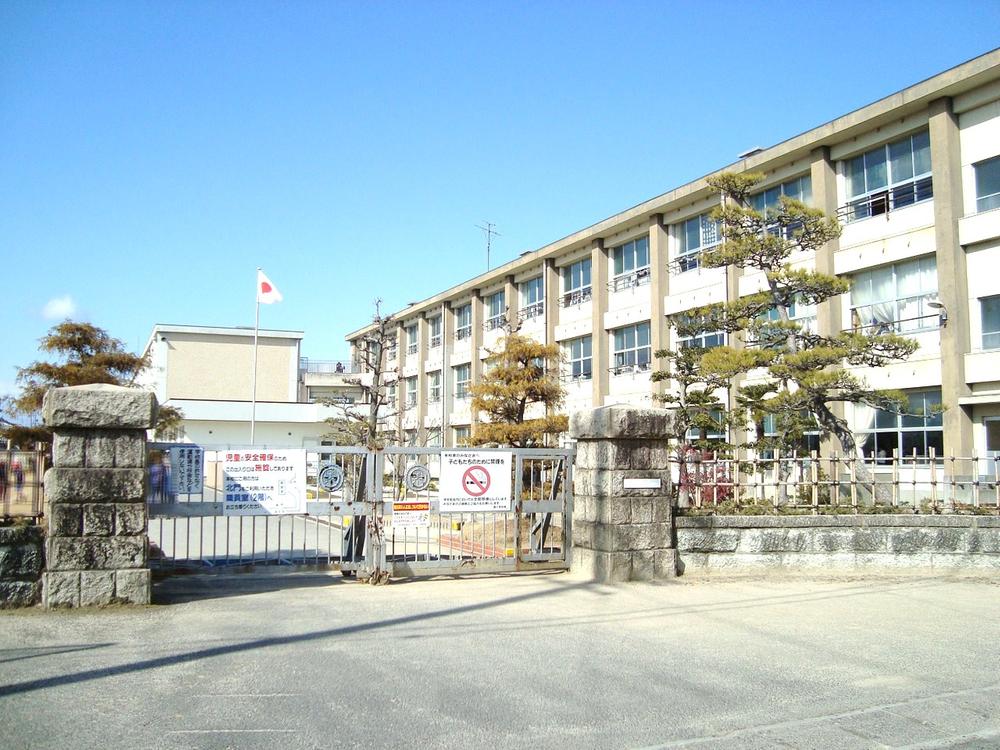 500m deep into elementary school
奥小学校まで500m
Same specifications photos (Other introspection)同仕様写真(その他内観) 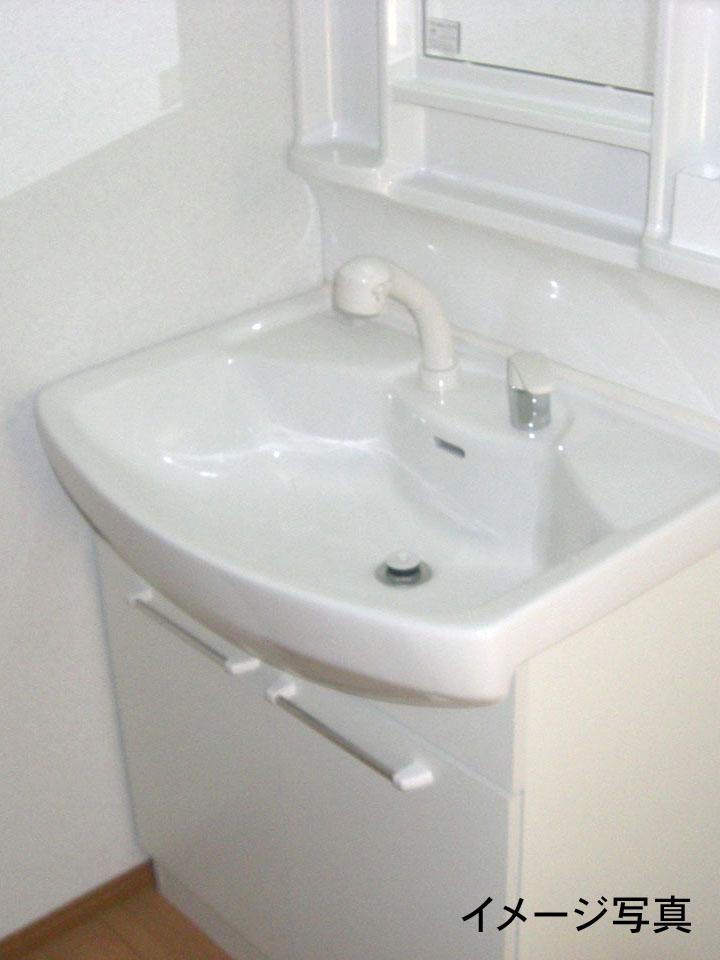 1 ・ Building 2 vanity
1・2号棟洗面化粧台
Floor plan間取り図 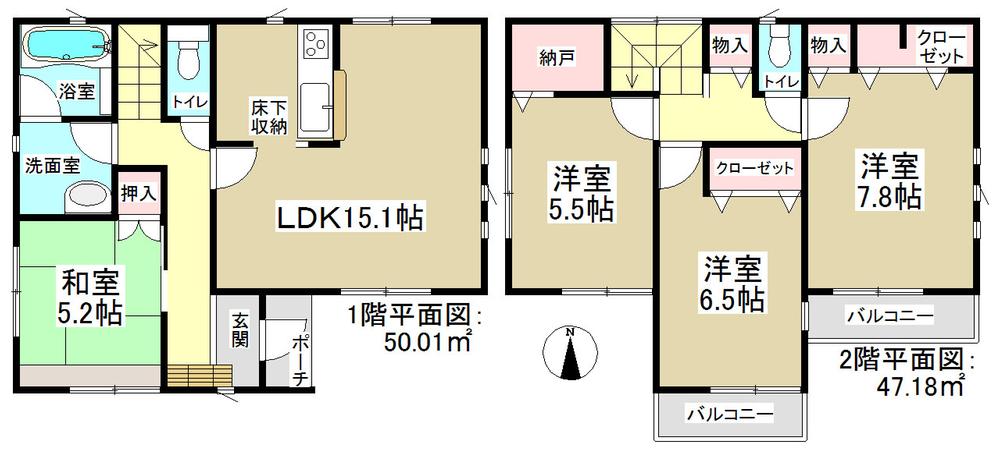 (Building 2), Price 20 million yen, 4LDK, Land area 140.71 sq m , Building area 97.19 sq m
(2号棟)、価格2000万円、4LDK、土地面積140.71m2、建物面積97.19m2
Same specifications photo (bathroom)同仕様写真(浴室) 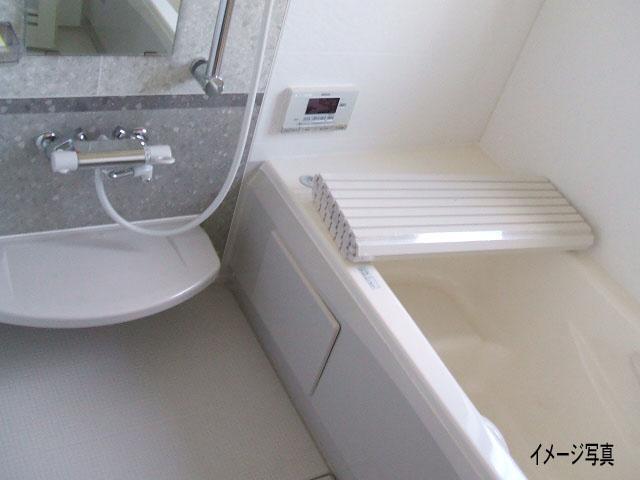 Building 3
3号棟
Same specifications photo (kitchen)同仕様写真(キッチン) 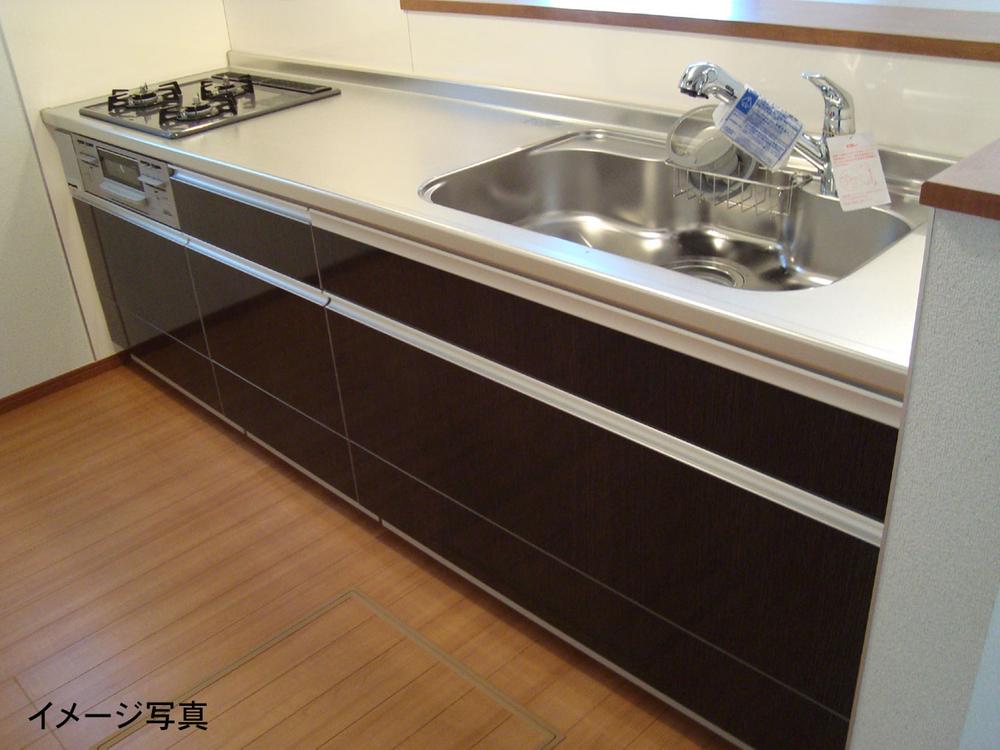 Building 2
2号棟
Junior high school中学校 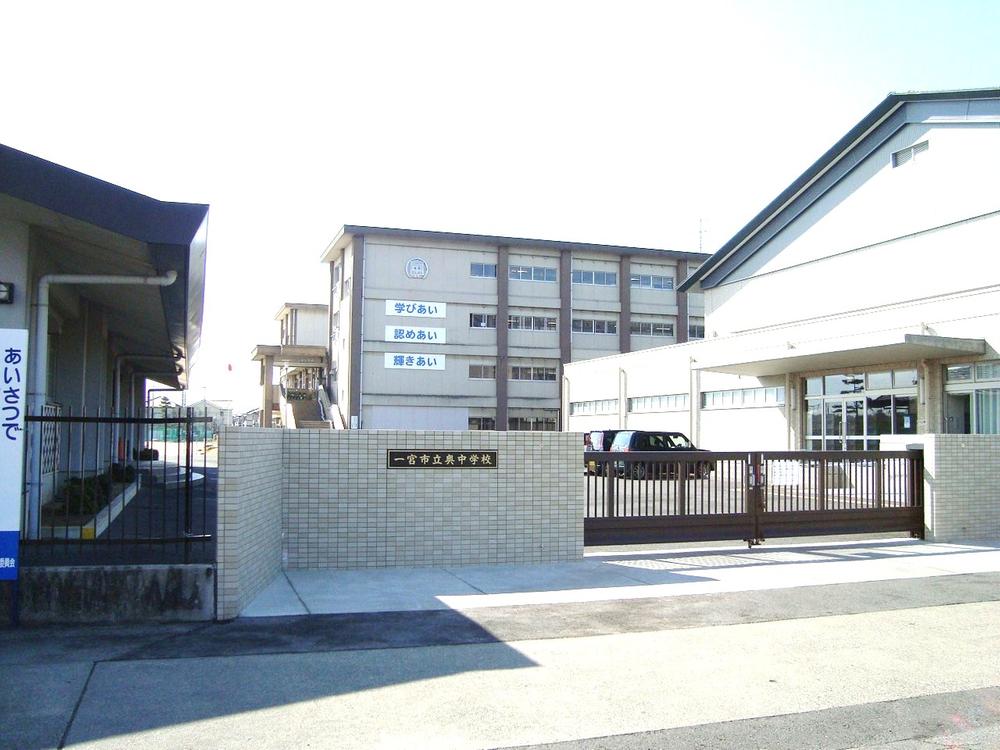 1100m deep into junior high school
奥中学校まで1100m
Same specifications photos (Other introspection)同仕様写真(その他内観) 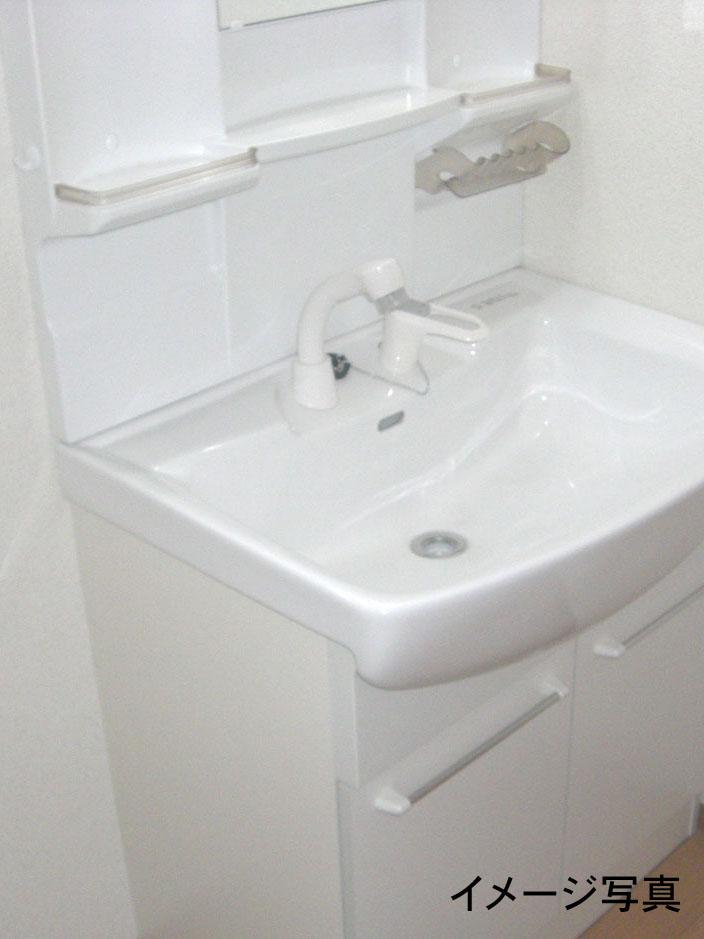 3 Building vanity
3号棟洗面化粧台
Same specifications photo (kitchen)同仕様写真(キッチン) 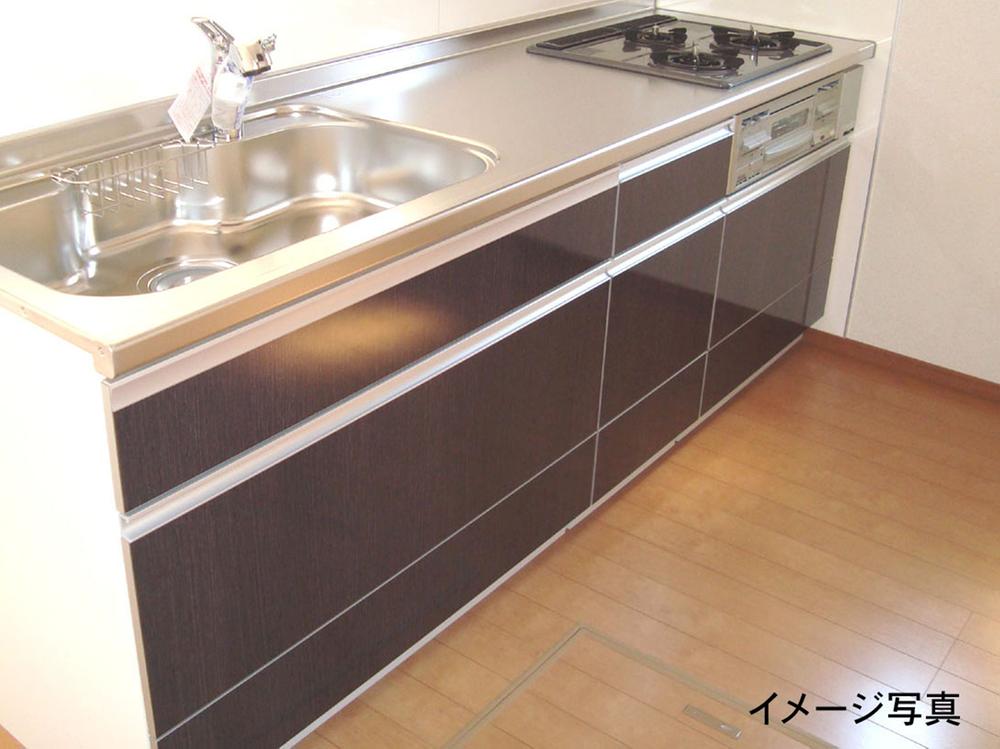 Building 3
3号棟
Kindergarten ・ Nursery幼稚園・保育園 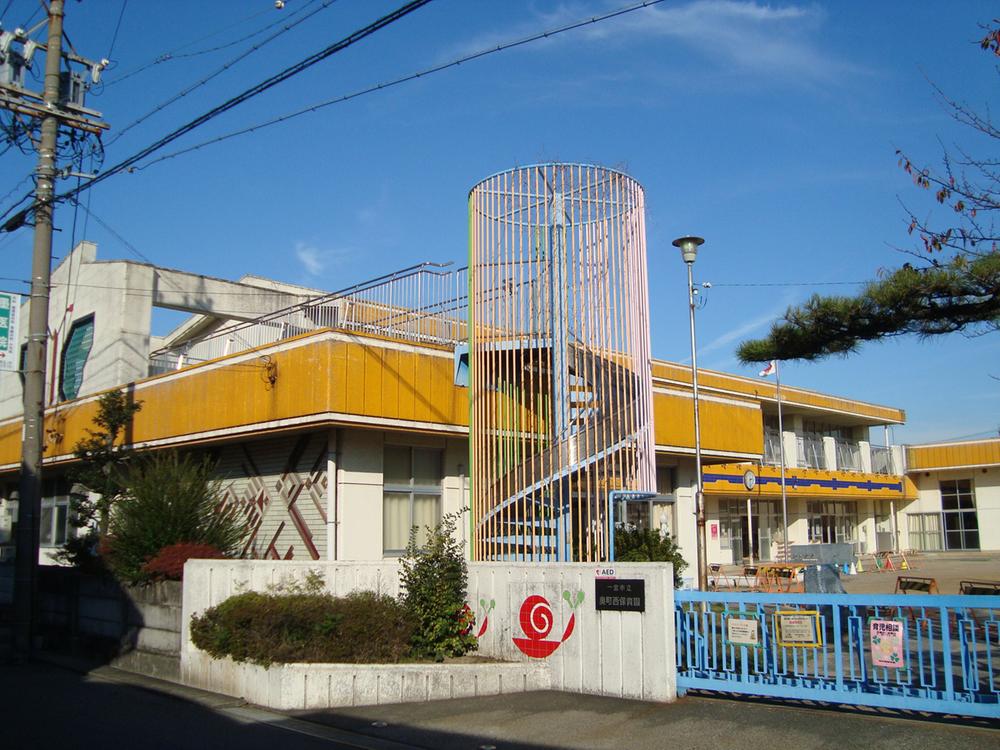 Ichinomiya Tatsuoku Machinishi to nursery school 494m
一宮市立奥町西保育園まで494m
Same specifications photos (Other introspection)同仕様写真(その他内観) 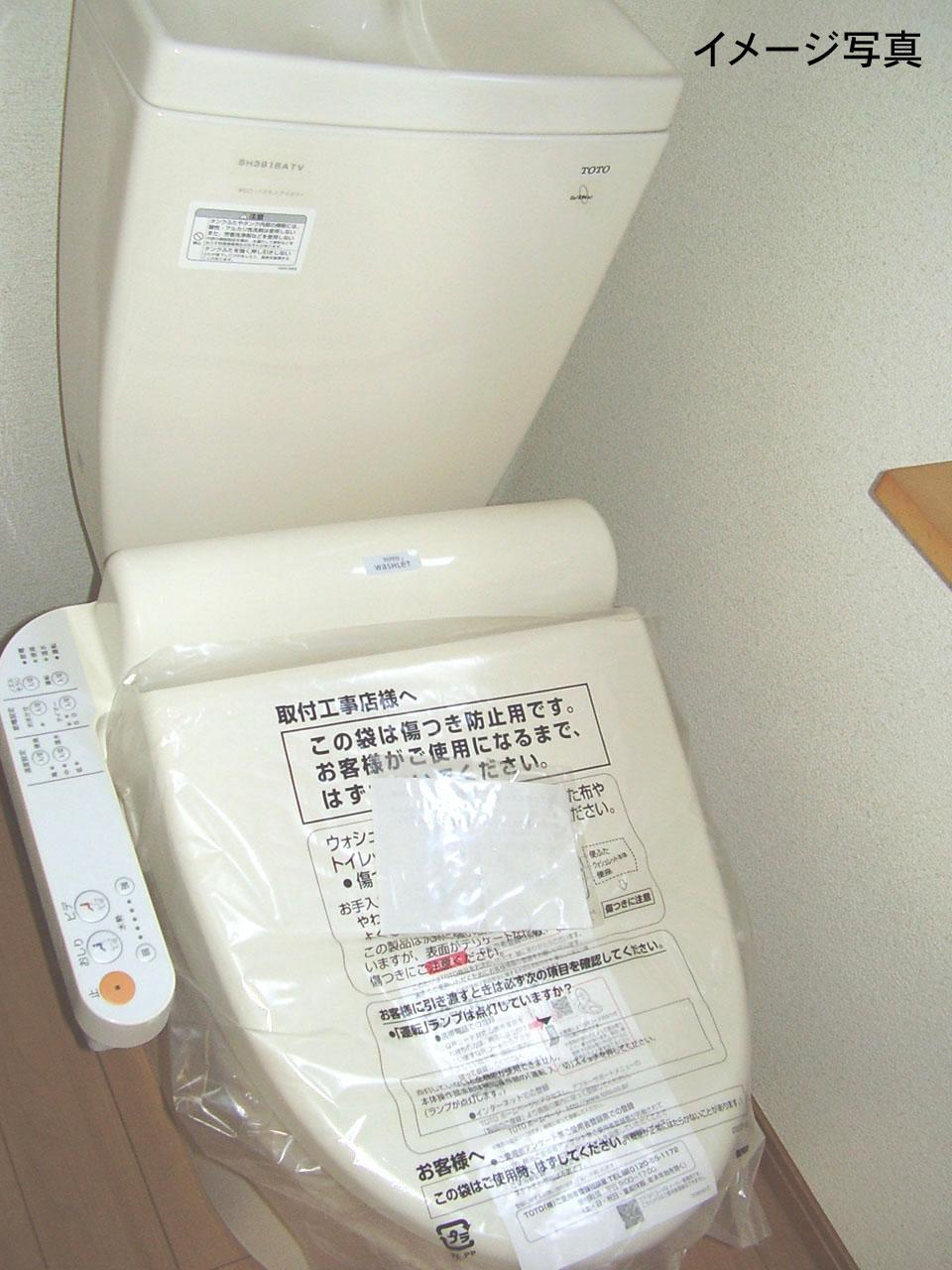 1 ・ Building 2 toilet
1・2号棟トイレ
Kindergarten ・ Nursery幼稚園・保育園 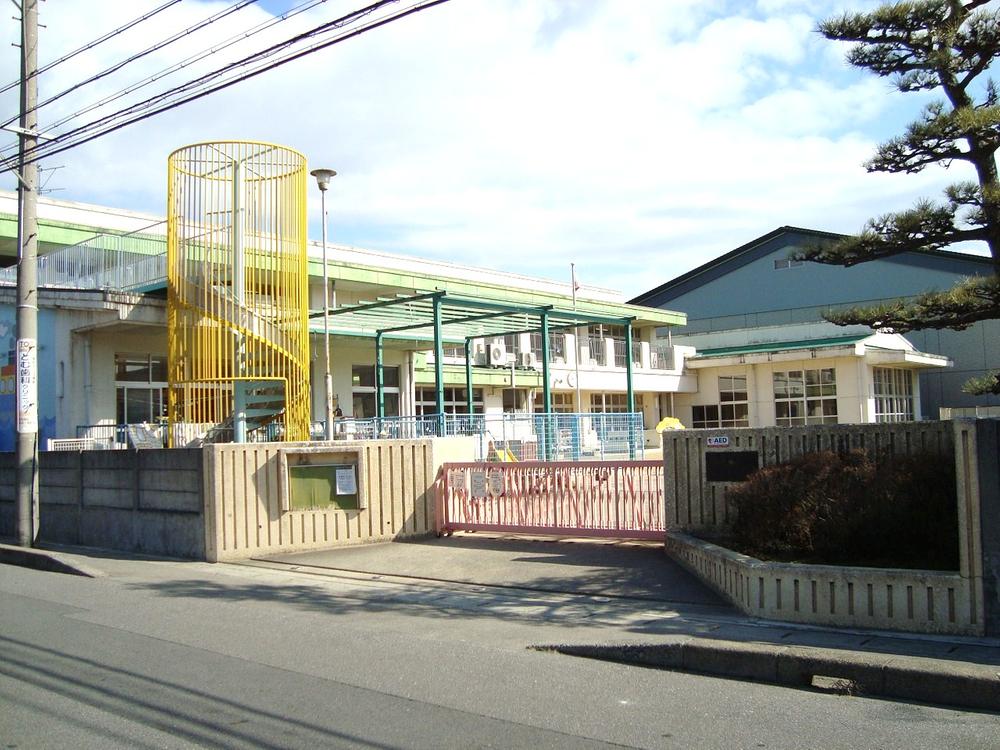 Ichinomiya Tatsuoku Machihigashi to nursery school 1041m
一宮市立奥町東保育園まで1041m
Same specifications photos (Other introspection)同仕様写真(その他内観) 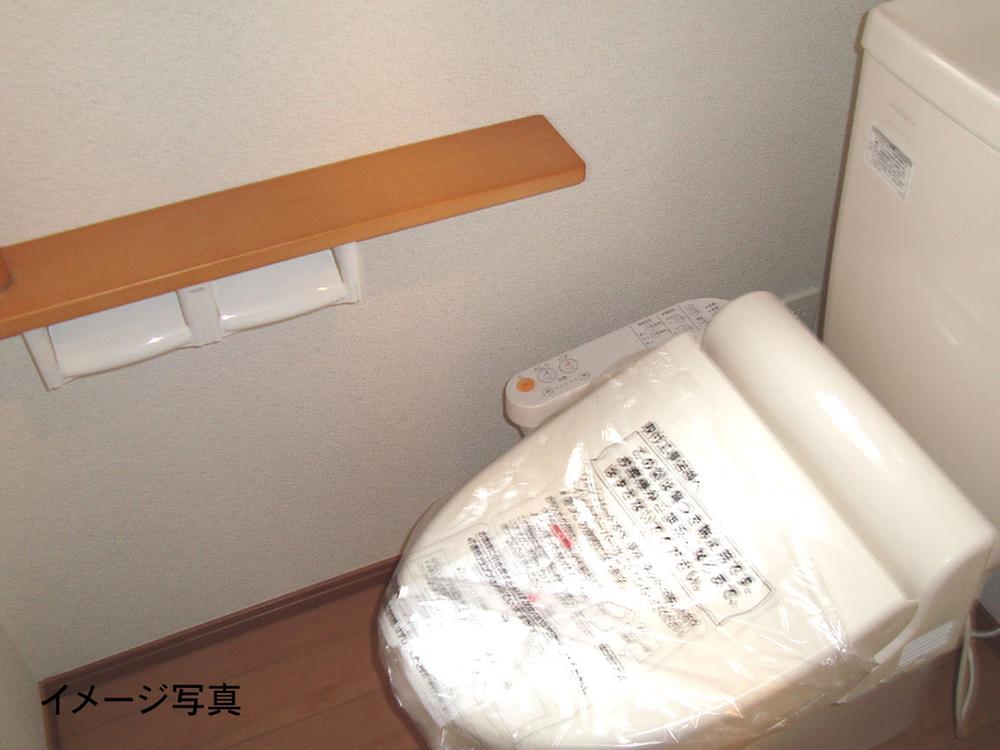 Building 3 toilet
3号棟トイレ
Hospital病院 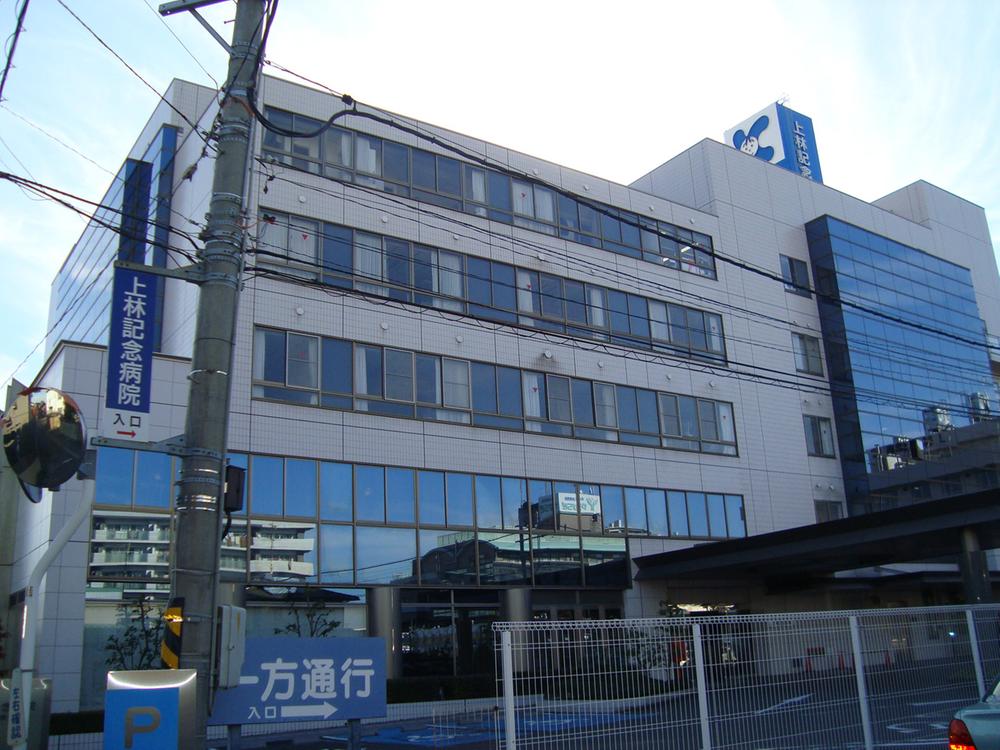 Medical Corporation Anzuminekai Kambayashi 827m to Memorial Hospital
医療法人杏嶺会上林記念病院まで827m
Supermarketスーパー 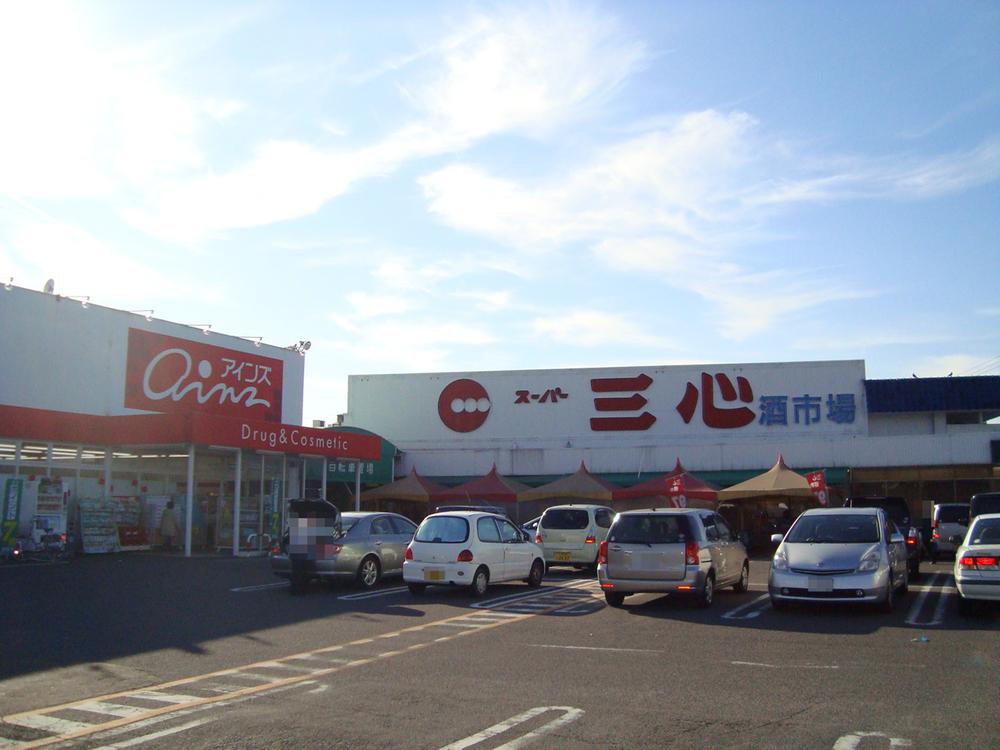 1264m until Super Sankokoro Tamanoi shop
スーパー三心玉ノ井店まで1264m
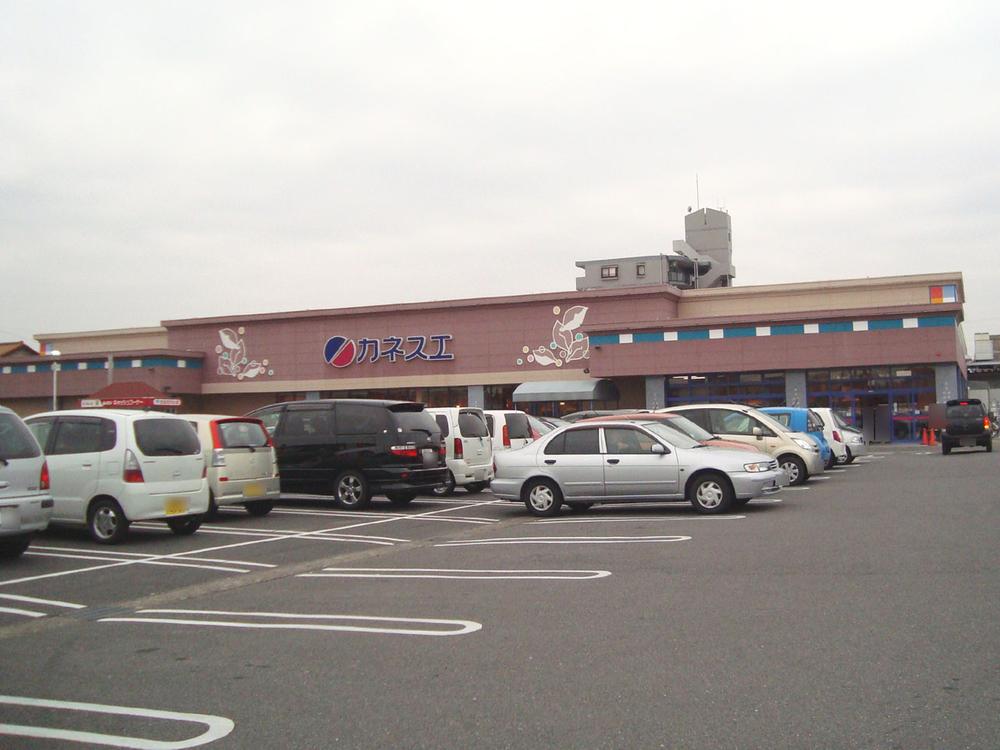 Kanesue enlightened 1600m to shop
カネスエ開明店まで1600m
Location
| 





















