New Homes » Tokai » Aichi Prefecture » Ichinomiya
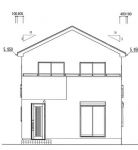 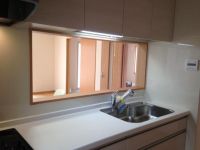
| | Aichi Prefecture Ichinomiya 愛知県一宮市 |
| Nagoyahonsen Meitetsu "Myokoji" walk 6 minutes 名鉄名古屋本線「妙興寺」歩6分 |
| It became the new price! (12 / 10) convenient station near Listing to commuting! Walk about 6 minutes to Nagoyahonsen Meitetsu "Myokoji Station", "Ichinomiya Myokoji eighth" new construction sale two buildings 4LDK 24.8 million yen 新価格となりました!(12/10)通勤通学に便利な駅近物件!名鉄名古屋本線「妙興寺駅」まで徒歩約6分「一宮市妙興寺第8」新築分譲2棟 4LDK 2,480万円 |
| Supermarkets and banks close, It is a convenient location. Available upon guidance. Please feel free to contact us. スーパーや銀行も近く、便利な場所です。ご案内承ります。お気軽にお問い合わせください。 |
Features pickup 特徴ピックアップ | | Parking two Allowed / 2 along the line more accessible / LDK18 tatami mats or more / Super close / It is close to the city / Facing south / Japanese-style room / Toilet 2 places / 2-story / Zenshitsuminami direction / City gas 駐車2台可 /2沿線以上利用可 /LDK18畳以上 /スーパーが近い /市街地が近い /南向き /和室 /トイレ2ヶ所 /2階建 /全室南向き /都市ガス | Price 価格 | | 24,800,000 yen ~ 25,800,000 yen 2480万円 ~ 2580万円 | Floor plan 間取り | | 4LDK 4LDK | Units sold 販売戸数 | | 2 units 2戸 | Total units 総戸数 | | 2 units 2戸 | Land area 土地面積 | | 123.23 sq m ~ 140.63 sq m (37.27 tsubo ~ 42.54 square meters) 123.23m2 ~ 140.63m2(37.27坪 ~ 42.54坪) | Building area 建物面積 | | 94.4 sq m ~ 104.34 sq m (28.55 tsubo ~ 31.56 square meters) 94.4m2 ~ 104.34m2(28.55坪 ~ 31.56坪) | Completion date 完成時期(築年月) | | January 2014 early schedule 2014年1月初旬予定 | Address 住所 | | Aichi Prefecture Ichinomiya Myokoji 1-3-5 愛知県一宮市妙興寺1-3-5 | Traffic 交通 | | Nagoyahonsen Meitetsu "Myokoji" walk 6 minutes
JR Tokaido Line "Owari Ichinomiya" walk 24 minutes
Bisaisen Meitetsu "Temple" walk 21 minutes 名鉄名古屋本線「妙興寺」歩6分
JR東海道本線「尾張一宮」歩24分
名鉄尾西線「観音寺」歩21分
| Related links 関連リンク | | [Related Sites of this company] 【この会社の関連サイト】 | Person in charge 担当者より | | The person in charge 於久 field (Okuda) 担当者於久田(おくだ) | Contact お問い合せ先 | | TEL: 0800-809-9079 [Toll free] mobile phone ・ Also available from PHS
Caller ID is not notified
Please contact the "saw SUUMO (Sumo)"
If it does not lead, If the real estate company TEL:0800-809-9079【通話料無料】携帯電話・PHSからもご利用いただけます
発信者番号は通知されません
「SUUMO(スーモ)を見た」と問い合わせください
つながらない方、不動産会社の方は
| Building coverage, floor area ratio 建ぺい率・容積率 | | Kenpei rate: 60%, Volume ratio: 200% 建ペい率:60%、容積率:200% | Time residents 入居時期 | | 1 month after the contract 契約後1ヶ月 | Land of the right form 土地の権利形態 | | Ownership 所有権 | Structure and method of construction 構造・工法 | | Wooden 2-story 木造2階建 | Use district 用途地域 | | Quasi-residence 準住居 | Overview and notices その他概要・特記事項 | | Contact: 於久 field (Okuda), Building confirmation number: KS113-151001213 担当者:於久田(おくだ)、建築確認番号:KS113-151001213 | Company profile 会社概要 | | <Marketing alliance (agency)> Governor of Aichi Prefecture (5) No. 017087 (with) lambda Yubinbango491-0914 Aichi Prefecture Ichinomiya fires 2-26 over 15 <販売提携(代理)>愛知県知事(5)第017087号(有)ラムダ〒491-0914 愛知県一宮市花池2-26ー15 |
Rendering (appearance)完成予想図(外観) 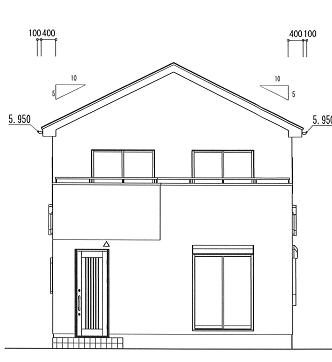 (1 Building) Rendering
(1号棟)完成予想図
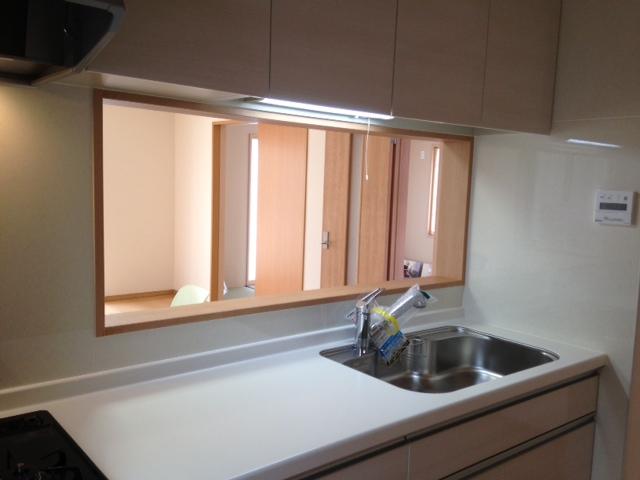 Same specifications photo (kitchen)
同仕様写真(キッチン)
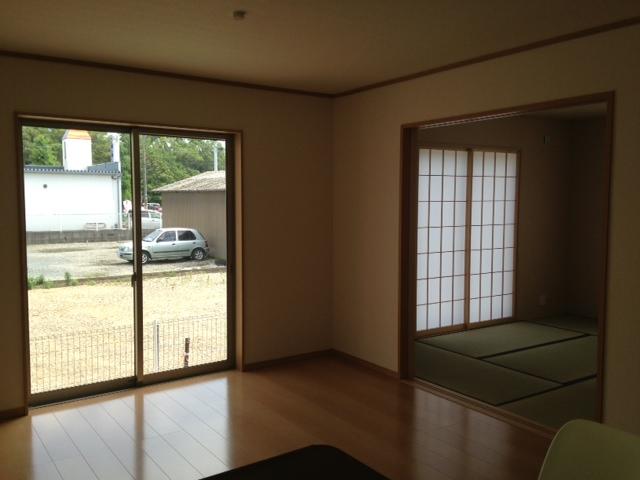 Same specifications photos (living)
同仕様写真(リビング)
Floor plan間取り図 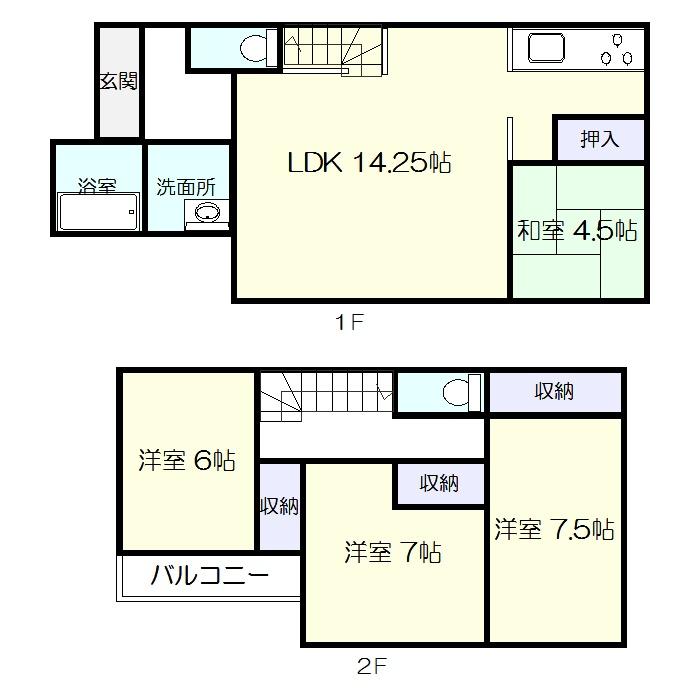 (1 Building), Price 24,800,000 yen, 4LDK, Land area 123.23 sq m , Building area 94.4 sq m
(1号棟)、価格2480万円、4LDK、土地面積123.23m2、建物面積94.4m2
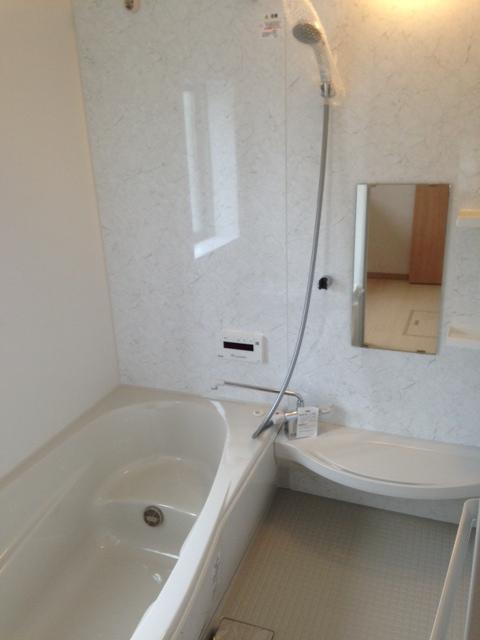 Same specifications photo (bathroom)
同仕様写真(浴室)
Supermarketスーパー 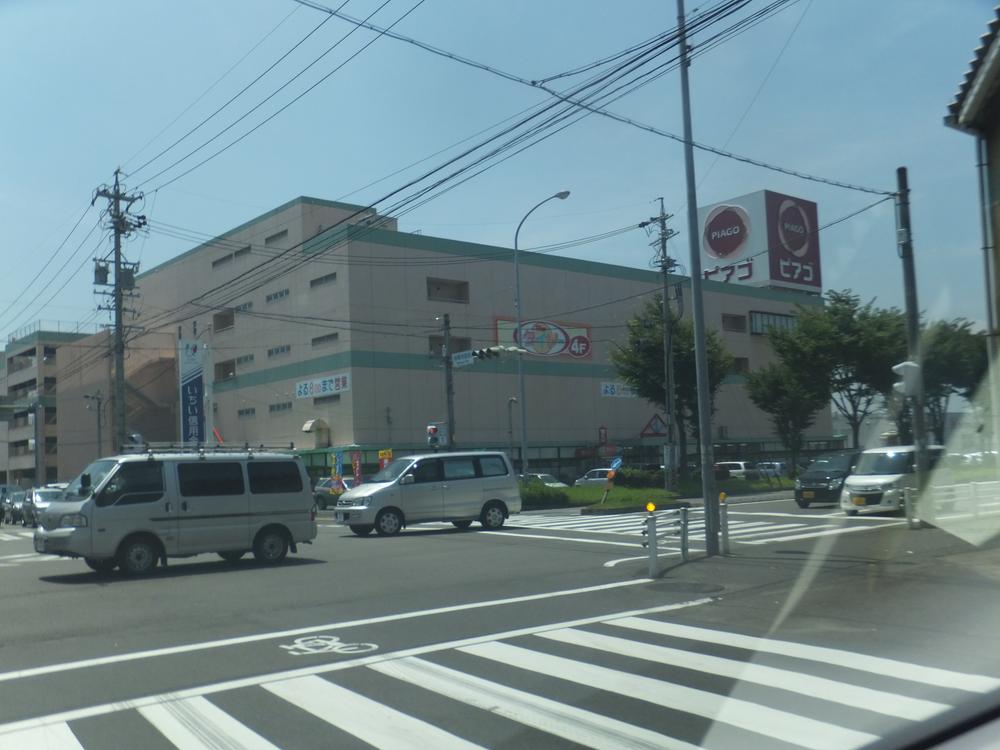 Piago until Myokoji shop 561m
ピアゴ妙興寺店まで561m
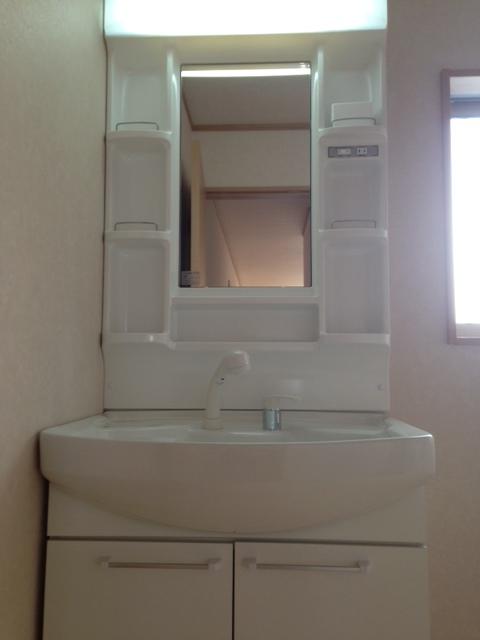 Same specifications photos (Other introspection)
同仕様写真(その他内観)
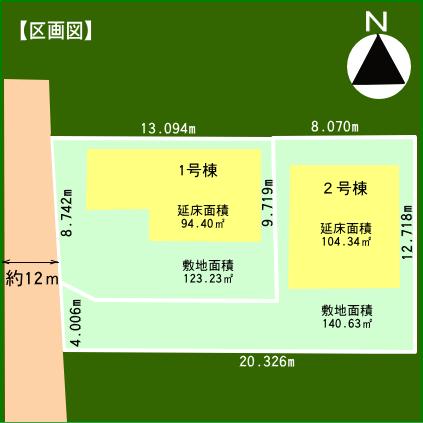 The entire compartment Figure
全体区画図
Floor plan間取り図 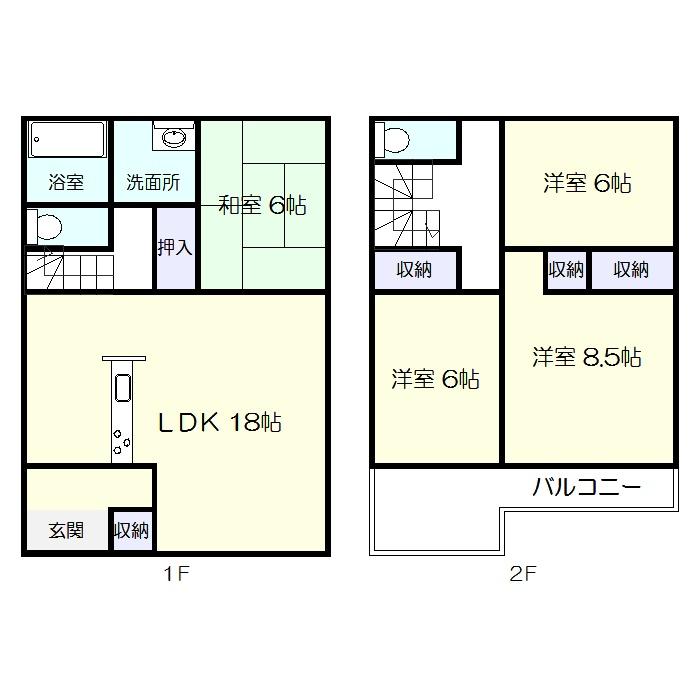 (Building 2), Price 25,800,000 yen, 4LDK, Land area 140.63 sq m , Building area 104.34 sq m
(2号棟)、価格2580万円、4LDK、土地面積140.63m2、建物面積104.34m2
Junior high school中学校 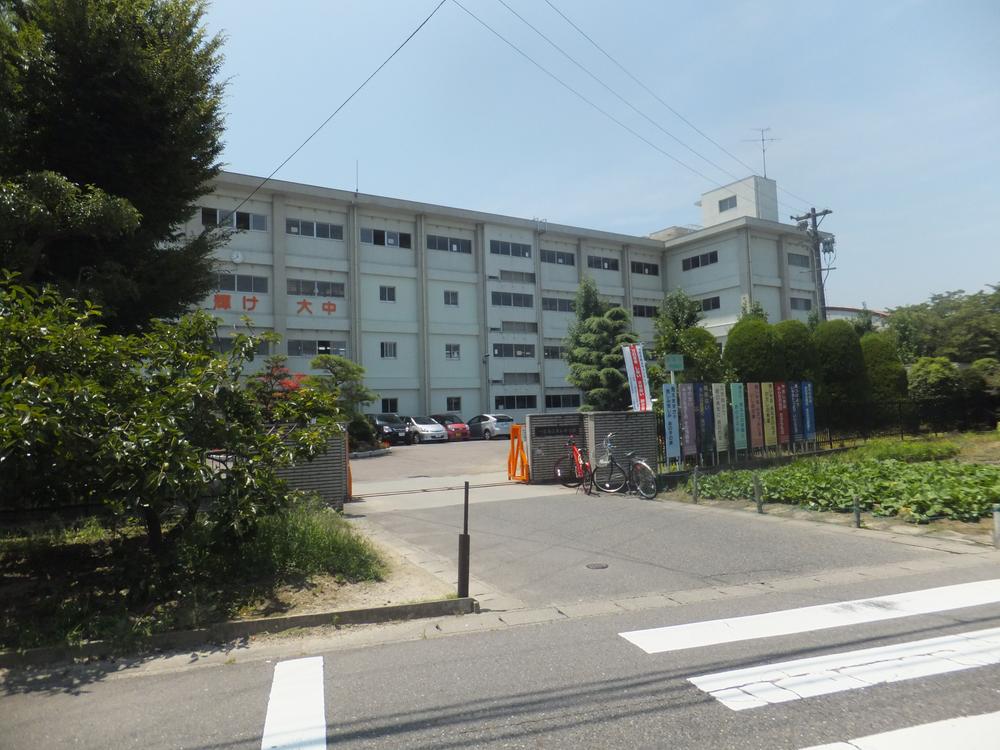 Ichinomiya 1544m to stand Yamato Junior High School
一宮市立大和中学校まで1544m
Primary school小学校 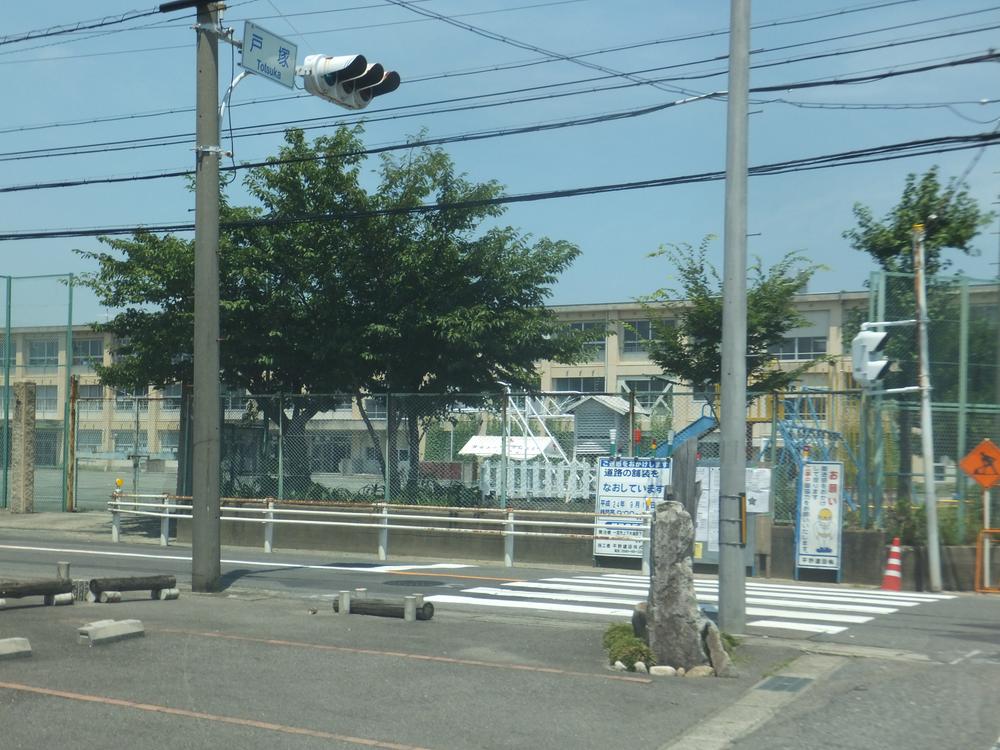 Ichinomiya Municipal Yamatohigashi to elementary school 1202m
一宮市立大和東小学校まで1202m
Kindergarten ・ Nursery幼稚園・保育園 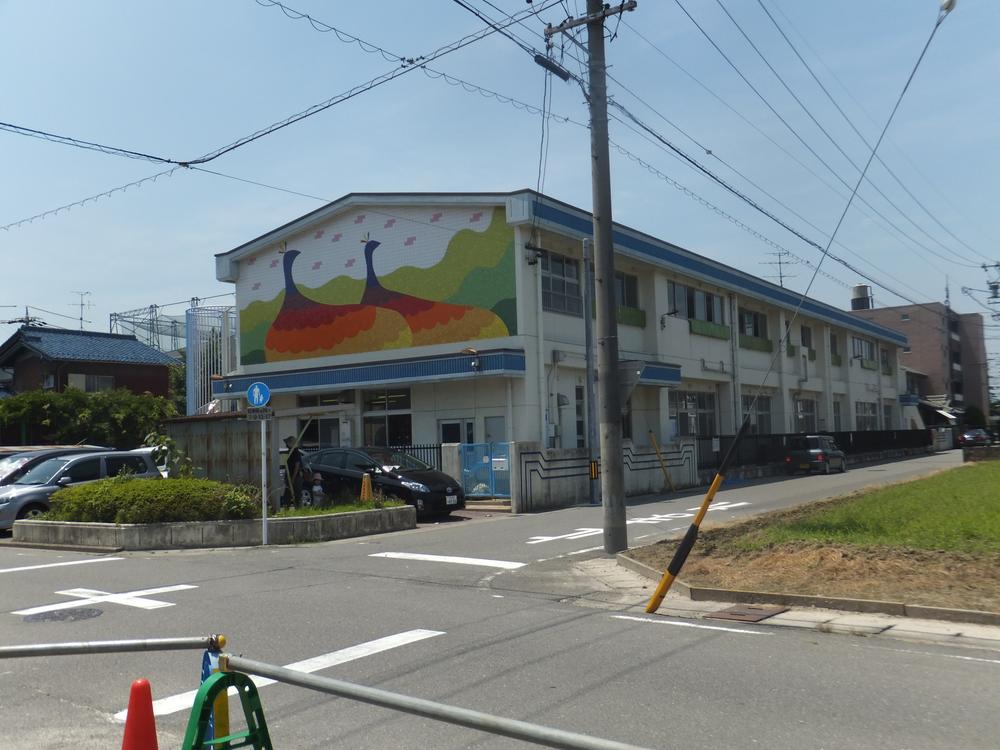 Ichinomiya Municipal Yamatohigashi to nursery 695m
一宮市立大和東保育園まで695m
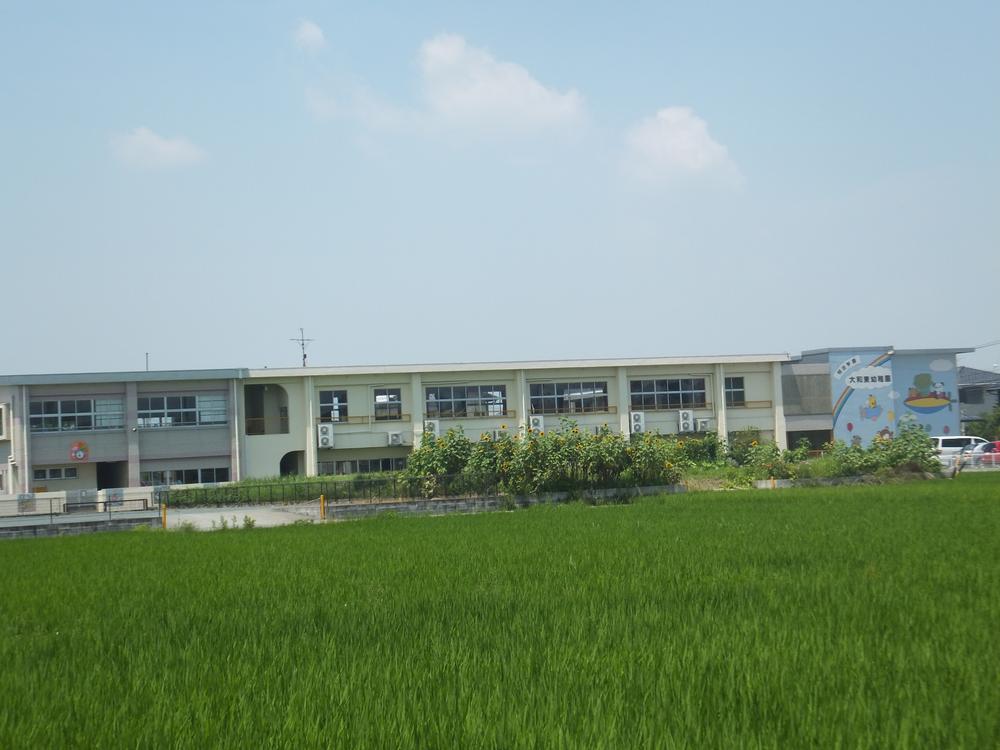 Yamatohigashi 1058m to kindergarten
大和東幼稚園まで1058m
Location
|














