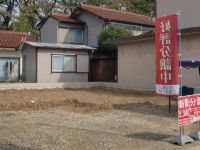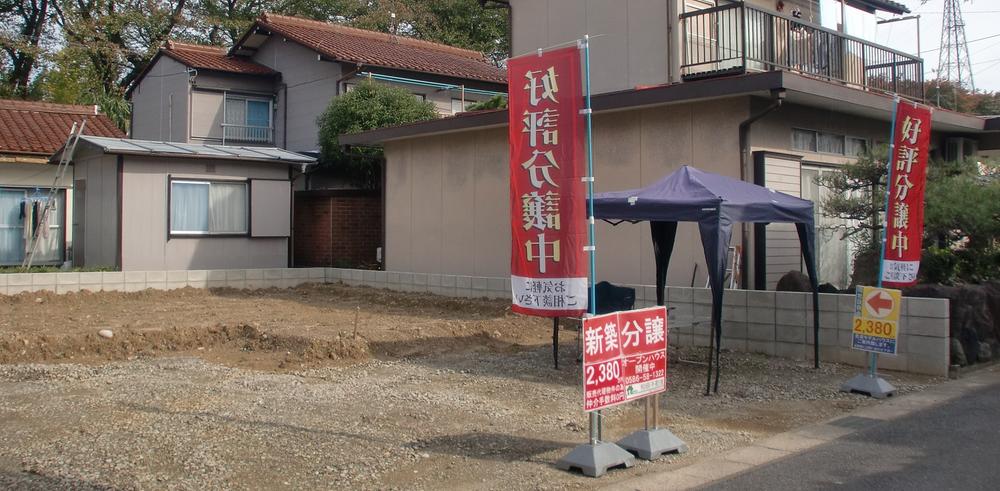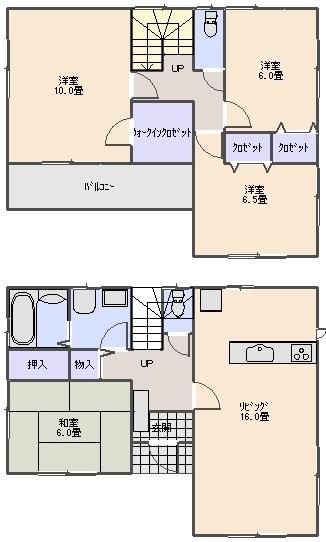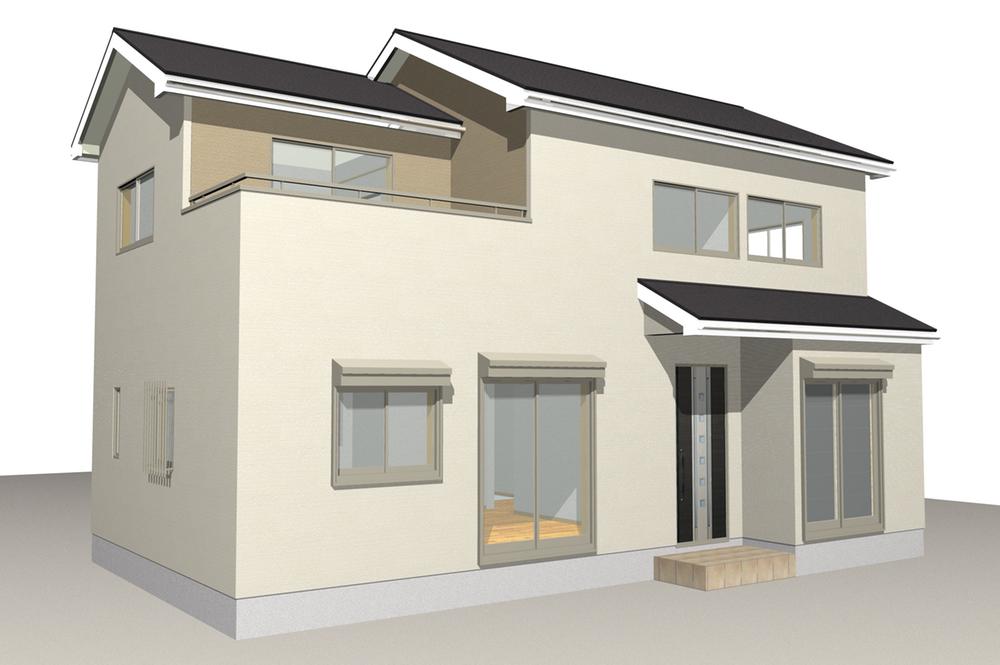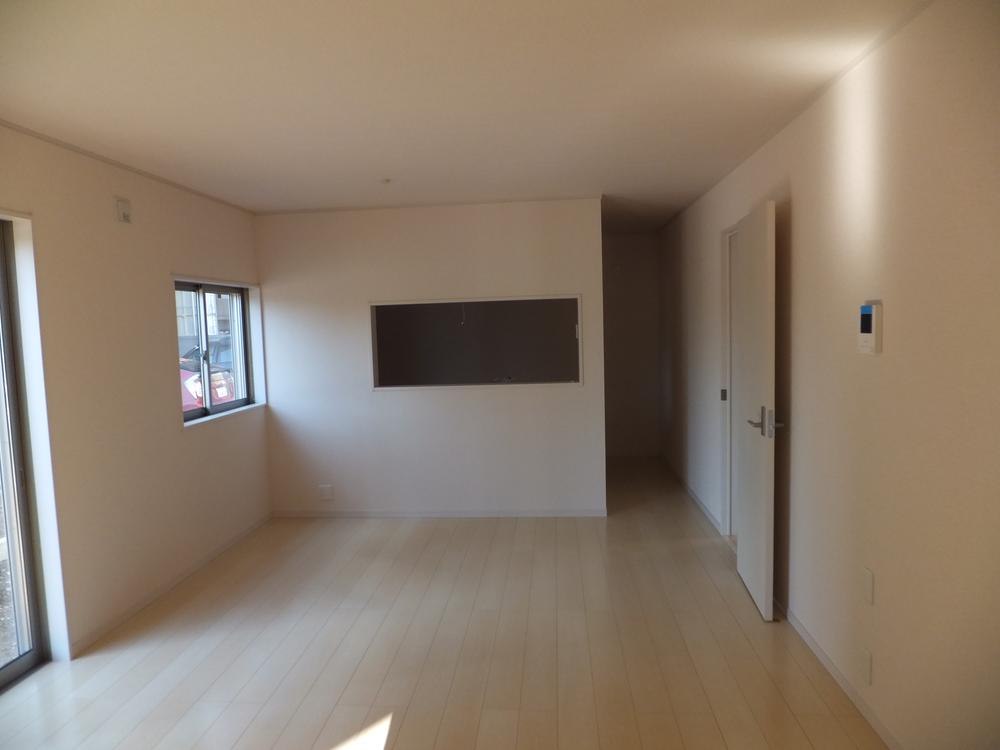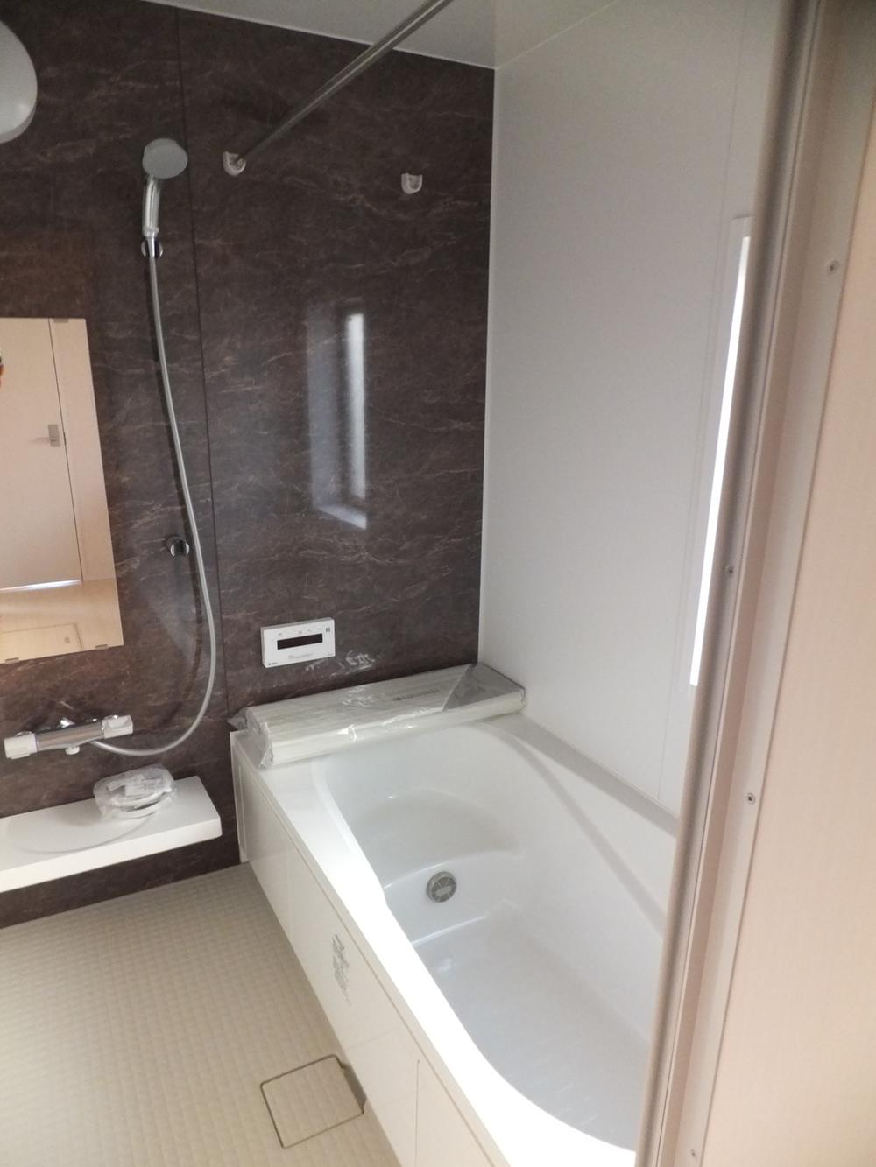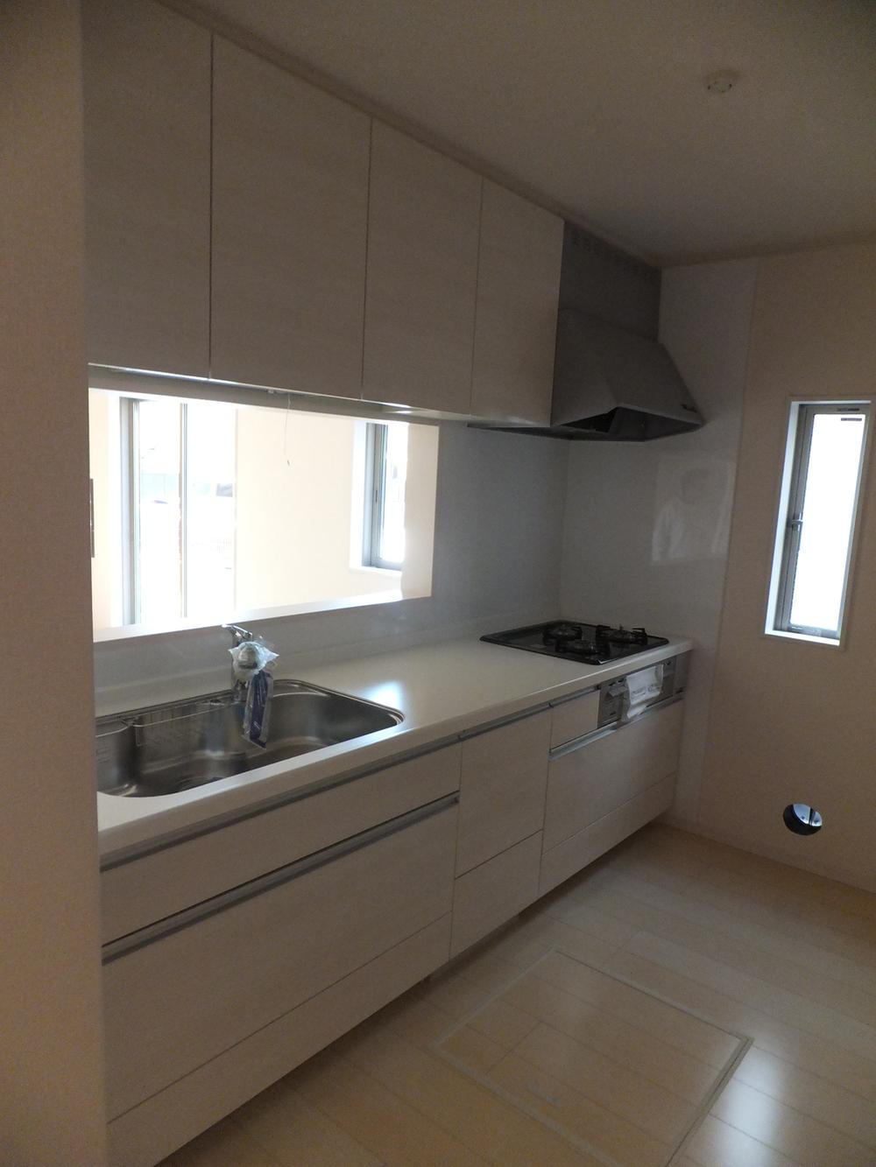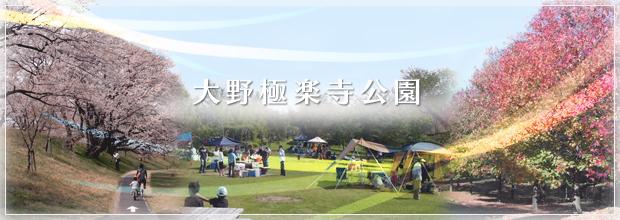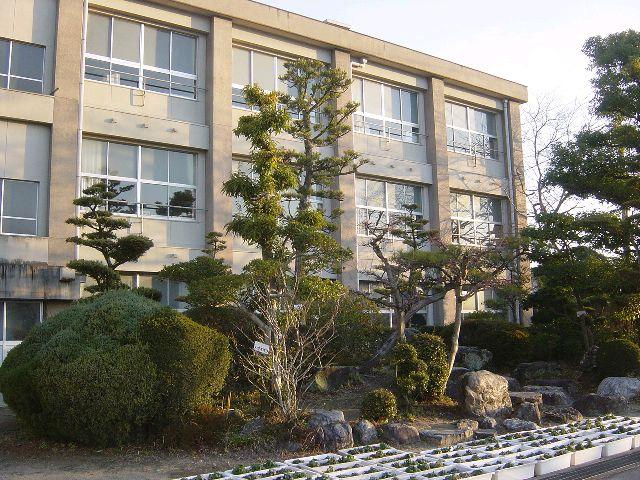|
|
Aichi Prefecture Ichinomiya
愛知県一宮市
|
|
Meitetsu Nagoya Main Line "Meitetsu Ichinomiya" 20 minutes Ayumi Ono 3 minutes by bus
名鉄名古屋本線「名鉄一宮」バス20分大野歩3分
|
|
New appearance Ichinomiya Asai Limited 1 buildings facing south You can color select if sunny property now. Please feel free to contact us.
新登場 一宮市浅井 限定1棟南向き 日当たり良好物件今ならカラーセレクトできます。お気軽にお問合せ下さい。
|
Features pickup 特徴ピックアップ | | Measures to conserve energy / Pre-ground survey / Fiscal year Available / Energy-saving water heaters / Facing south / System kitchen / Yang per good / All room storage / Siemens south road / A quiet residential area / Around traffic fewer / Washbasin with shower / Toilet 2 places / Bathroom 1 tsubo or more / 2-story / Zenshitsuminami direction / Underfloor Storage / TV monitor interphone / Walk-in closet / City gas 省エネルギー対策 /地盤調査済 /年度内入居可 /省エネ給湯器 /南向き /システムキッチン /陽当り良好 /全居室収納 /南側道路面す /閑静な住宅地 /周辺交通量少なめ /シャワー付洗面台 /トイレ2ヶ所 /浴室1坪以上 /2階建 /全室南向き /床下収納 /TVモニタ付インターホン /ウォークインクロゼット /都市ガス |
Event information イベント情報 | | Local tours (please visitors to direct local) schedule / Every Saturday, Sunday and public holidays time / 10:00 ~ 17:00 You can color select Off. Will guide you to the finished model house of. Please feel free to contact us. 現地見学会(直接現地へご来場ください)日程/毎週土日祝時間/10:00 ~ 17:00今ならカラーセレクトできます。完成のモデルハウスにご案内致します。お気軽にお問合せ下さい。 |
Price 価格 | | 22,800,000 yen 2280万円 |
Floor plan 間取り | | 4LDK 4LDK |
Units sold 販売戸数 | | 1 units 1戸 |
Total units 総戸数 | | 1 units 1戸 |
Land area 土地面積 | | 145.33 sq m (measured) 145.33m2(実測) |
Building area 建物面積 | | 106 sq m 106m2 |
Driveway burden-road 私道負担・道路 | | Nothing, South 4m width (contact the road width 11.4m) 無、南4m幅(接道幅11.4m) |
Completion date 完成時期(築年月) | | February 2014 2014年2月 |
Address 住所 | | Sato, Aichi Prefecture Ichinomiya Azaichokoda Jisakura 愛知県一宮市浅井町河田字桜の里 |
Traffic 交通 | | Meitetsu Nagoya Main Line "Meitetsu Ichinomiya" 20 minutes Ayumi Ono 3 minutes by bus 名鉄名古屋本線「名鉄一宮」バス20分大野歩3分
|
Person in charge 担当者より | | Rep Narita Masamitsu Age: 40 Daigyokai experience: and lightness of footwork at the center five years Conclusion area, Reality will best support the dream of my home by the customer eyes. Please contact us by all means anything until you have a problem of the person and the sale of real estate mortgage. 担当者成田 雅光年齢:40代業界経験:5年尾張エリアを中心にフットワークの軽さと、お客様目線にて夢のマイホームを現実に全力サポート致します。住宅ローンでお困りの方や不動産売却まで何でも是非ご相談ください。 |
Contact お問い合せ先 | | TEL: 0800-602-5978 [Toll free] mobile phone ・ Also available from PHS
Caller ID is not notified
Please contact the "saw SUUMO (Sumo)"
If it does not lead, If the real estate company TEL:0800-602-5978【通話料無料】携帯電話・PHSからもご利用いただけます
発信者番号は通知されません
「SUUMO(スーモ)を見た」と問い合わせください
つながらない方、不動産会社の方は
|
Building coverage, floor area ratio 建ぺい率・容積率 | | 60% ・ 200% 60%・200% |
Time residents 入居時期 | | 1 month after the contract 契約後1ヶ月 |
Land of the right form 土地の権利形態 | | Ownership 所有権 |
Structure and method of construction 構造・工法 | | Wooden 2-story (framing method) 木造2階建(軸組工法) |
Construction 施工 | | One Construction (Ltd.) 一建設(株) |
Use district 用途地域 | | Urbanization control area, Unspecified 市街化調整区域、無指定 |
Overview and notices その他概要・特記事項 | | Contact: Narita Masamitsu, Facilities: Public Water Supply, Individual septic tank, City gas, Building Permits reason: land sale by the development permit, etc., Building confirmation number: KS-113-1510-01478, Parking: car space 担当者:成田 雅光、設備:公営水道、個別浄化槽、都市ガス、建築許可理由:開発許可等による分譲地、建築確認番号:KS-113-1510-01478、駐車場:カースペース |
Company profile 会社概要 | | <Marketing alliance (agency)> Governor of Aichi Prefecture (1) the first 021,736 No. Aihara real estate Yubinbango491-0365 Aichi Prefecture Ichinomiya Hagiwara Machinishimido shaped west Shack 567-34 <販売提携(代理)>愛知県知事(1)第021736号相原不動産〒491-0365 愛知県一宮市萩原町西御堂字西赤口567-34 |
