New Homes » Tokai » Aichi Prefecture » Ichinomiya
 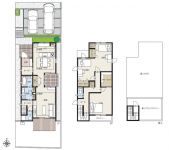
| | Aichi Prefecture Ichinomiya 愛知県一宮市 |
| JR Tokaido Line "Owari Ichinomiya" walk 32 minutes JR東海道本線「尾張一宮」歩32分 |
| Traffic access, Location with excellent underbody. We support the families of the life stage. 交通アクセス、足回りに優れた立地。ご家族のライフステージをサポートいたします。 |
| Parking two Allowed, It is close to the city, Facing south, Flat to the station, A quiet residential area, Or more before road 6mese-style room, garden, Toilet 2 places, loft, The window in the bathroom, Three-story or more, Storeroom, Floor heating 駐車2台可、市街地が近い、南向き、駅まで平坦、閑静な住宅地、前道6m以上、和室、庭、トイレ2ヶ所、ロフト、浴室に窓、3階建以上、納戸、床暖房 |
Local guide map 現地案内図 | | Local guide map 現地案内図 | Features pickup 特徴ピックアップ | | Parking two Allowed / It is close to the city / Facing south / Flat to the station / A quiet residential area / Or more before road 6m / Japanese-style room / garden / Toilet 2 places / loft / The window in the bathroom / Three-story or more / Storeroom / Floor heating 駐車2台可 /市街地が近い /南向き /駅まで平坦 /閑静な住宅地 /前道6m以上 /和室 /庭 /トイレ2ヶ所 /ロフト /浴室に窓 /3階建以上 /納戸 /床暖房 | Event information イベント情報 | | Local sales meetings (Please be sure to ask in advance) schedule / Every Saturday, Sunday and public holidays time / 10:00 ~ 17:15 現地販売会(事前に必ずお問い合わせください)日程/毎週土日祝時間/10:00 ~ 17:15 | Property name 物件名 | | Onazukoto Ichinomiya Asahi [MisawahomuTokai] オナーズコート一宮朝日【ミサワホーム東海】 | Price 価格 | | 53,700,000 yen ・ 54,800,000 yen 5370万円・5480万円 | Floor plan 間取り | | 3LDK + S (storeroom) ~ 4LDK + 2S (storeroom) 3LDK+S(納戸) ~ 4LDK+2S(納戸) | Units sold 販売戸数 | | 2 units 2戸 | Land area 土地面積 | | 151.07 sq m ~ 173.55 sq m (45.69 tsubo ~ 52.49 tsubo) (measured) 151.07m2 ~ 173.55m2(45.69坪 ~ 52.49坪)(実測) | Building area 建物面積 | | 121.5 sq m ~ 123.81 sq m (36.75 tsubo ~ 37.45 tsubo) (measured) 121.5m2 ~ 123.81m2(36.75坪 ~ 37.45坪)(実測) | Driveway burden-road 私道負担・道路 | | North 8.0m West 8.0m 北側8.0m 西側8.0m | Completion date 完成時期(築年月) | | November 2013 2013年11月 | Address 住所 | | Aichi Prefecture Ichinomiya Asahi 2 愛知県一宮市朝日2 | Traffic 交通 | | JR Tokaido Line "Owari Ichinomiya" walk 32 minutes
Chiaki petting bus "Asahi" walk 2 minutes i bus "civic center" walk 2 minutes JR東海道本線「尾張一宮」歩32分
千秋ふれあいバス「朝日」歩2分iバス「市民会館」歩2分 | Related links 関連リンク | | [Related Sites of this company] 【この会社の関連サイト】 | Contact お問い合せ先 | | MisawahomuTokai Co., Gifu ・ Conclusion Sales Department TEL: 0800-603-1831 [Toll free] mobile phone ・ Also available from PHS
Caller ID is not notified
Please contact the "saw SUUMO (Sumo)"
If it does not lead, If the real estate company ミサワホーム東海(株)岐阜・尾張営業部TEL:0800-603-1831【通話料無料】携帯電話・PHSからもご利用いただけます
発信者番号は通知されません
「SUUMO(スーモ)を見た」と問い合わせください
つながらない方、不動産会社の方は
| Building coverage, floor area ratio 建ぺい率・容積率 | | Building coverage: 60%, Volume ratio: 200% 建ぺい率:60%、容積率:200% | Time residents 入居時期 | | Immediate available 即入居可 | Land of the right form 土地の権利形態 | | Ownership 所有権 | Use district 用途地域 | | One dwelling 1種住居 | Land category 地目 | | Residential land 宅地 | Other limitations その他制限事項 | | There complex rules for city planning 街づくりのための団地ルールあり | Company profile 会社概要 | | <Seller> Minister of Land, Infrastructure and Transport (5) No. 005185 Misawa Homes Tokai Co., Ltd., Gifu ・ Conclusion sales department Yubinbango491-0823 Aichi Prefecture Ichinomiya Tan'yochoitsukaichiba this land 28 <売主>国土交通大臣(5)第005185号ミサワホーム東海(株)岐阜・尾張営業部〒491-0823 愛知県一宮市丹陽町五日市場本地28 |
Local appearance photo現地外観写真 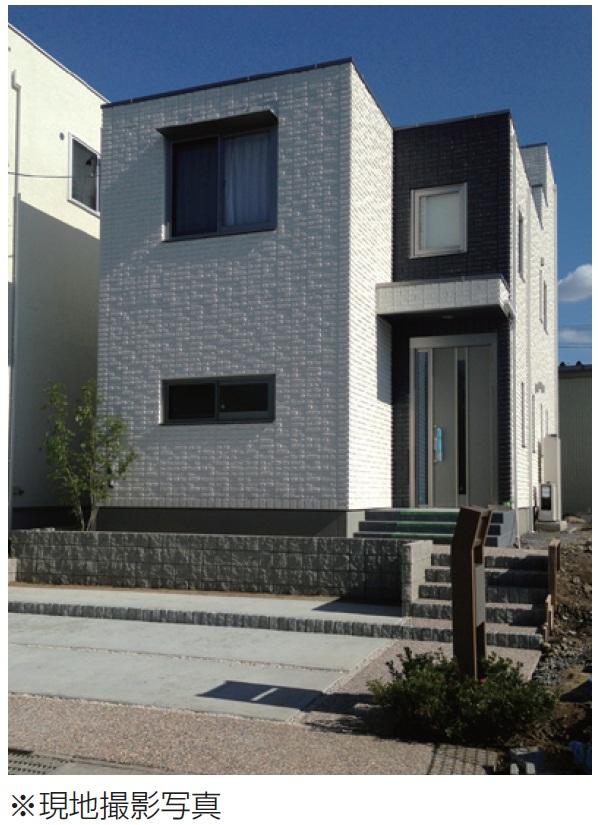 No. 5 areas HYBRID B series F.C.
5号地 HYBRID BシリーズF.C.
Floor plan間取り図 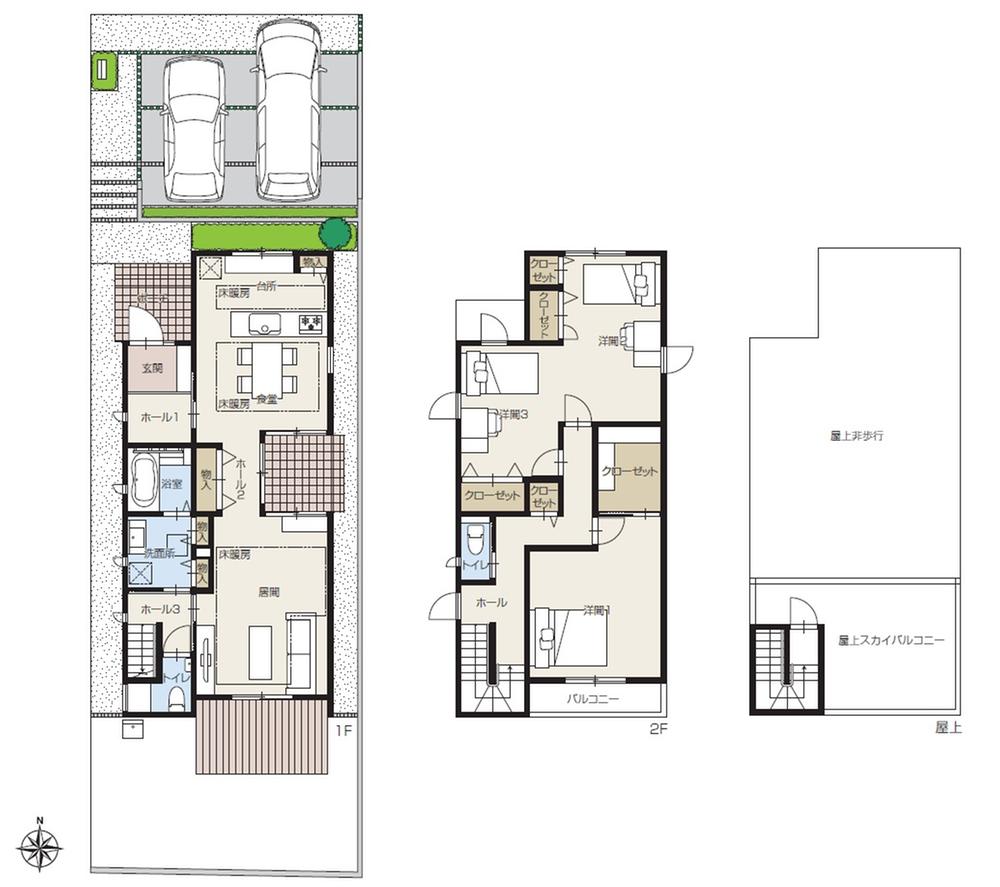 (No. 5 locations), Price 54,800,000 yen, 3LDK+S, Land area 173.55 sq m , Building area 121.5 sq m
(5号地)、価格5480万円、3LDK+S、土地面積173.55m2、建物面積121.5m2
Local appearance photo現地外観写真 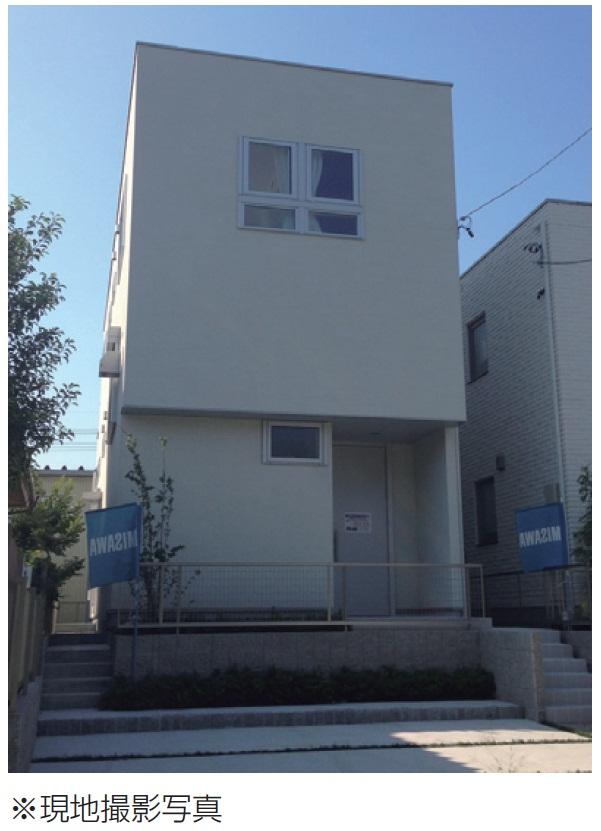 No. 6 areas GENIUS A house with a built
6号地 GENIUS 蔵のある家
Floor plan間取り図 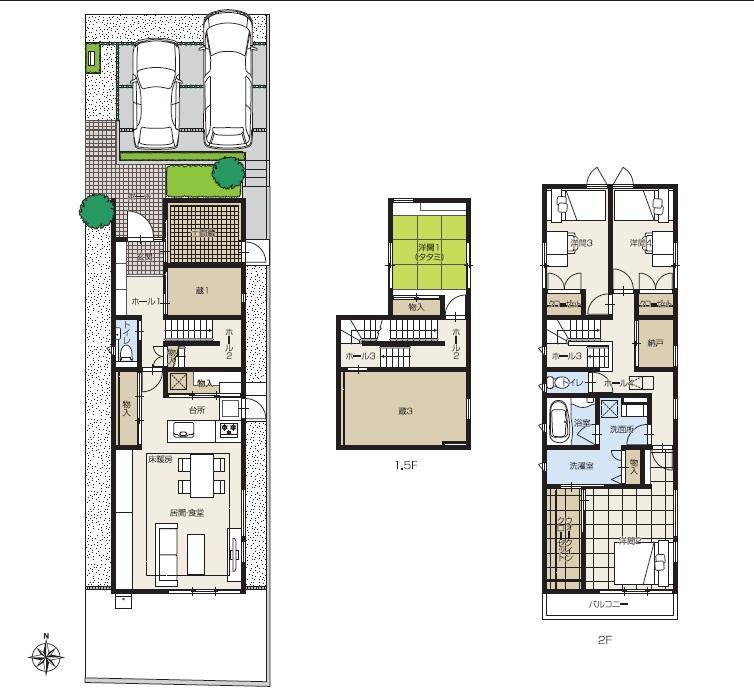 (No. 6 locations), Price 53,700,000 yen, 4LDK+2S, Land area 151.07 sq m , Building area 123.81 sq m
(6号地)、価格5370万円、4LDK+2S、土地面積151.07m2、建物面積123.81m2
Otherその他 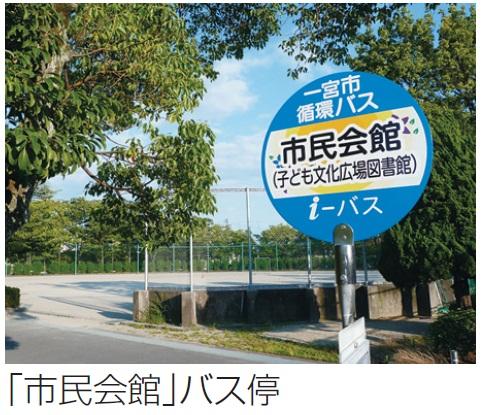 "Civic Center" bus stop
「市民会館」バス停
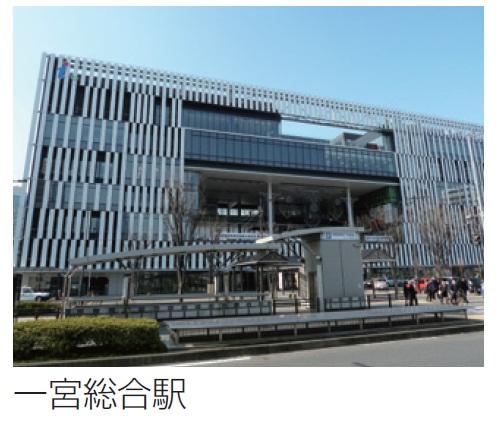 Ichinomiya comprehensive station
一宮総合駅
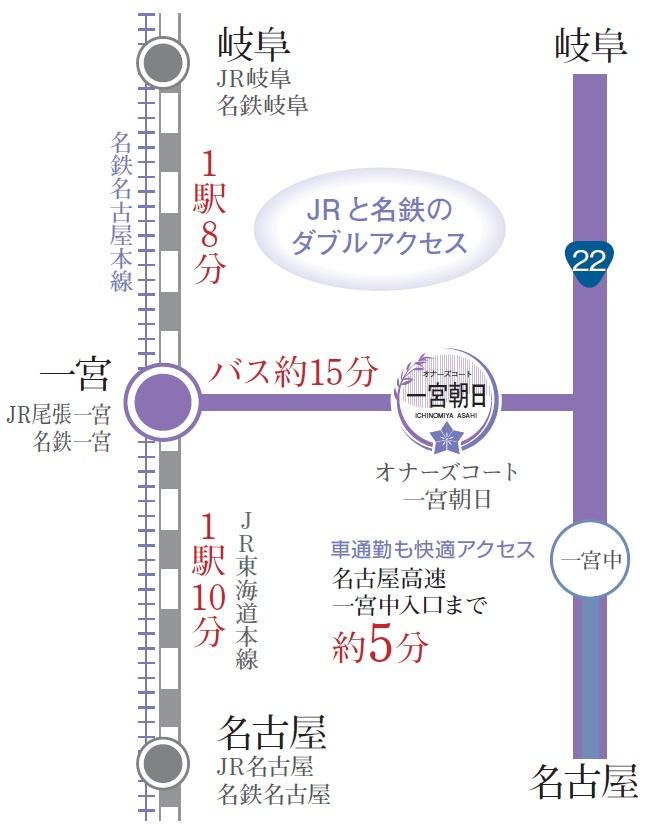 Access view
交通アクセス図
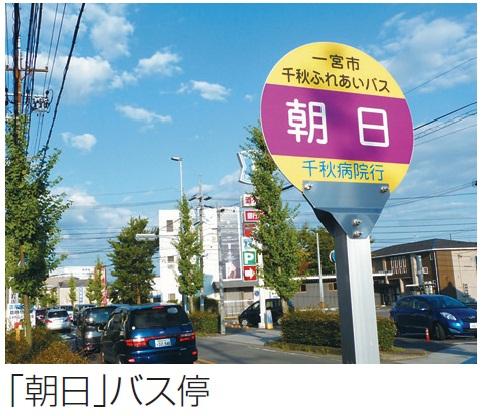 "Asahi" bus stop
「朝日」バス停
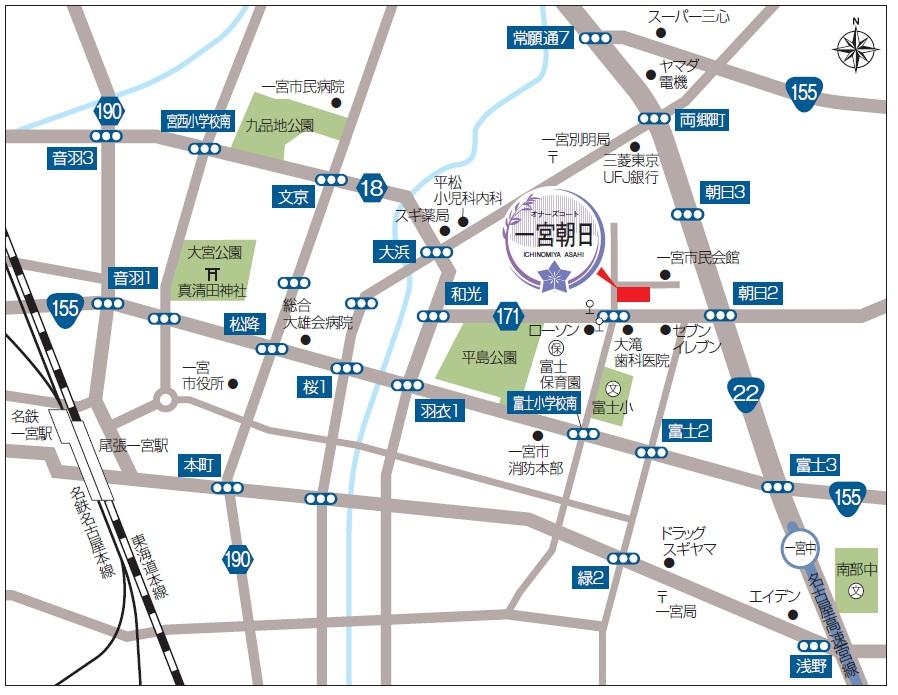 Local guide map
現地案内図
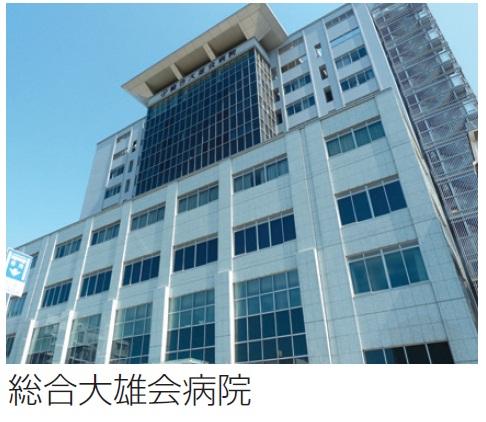 General Daiyukai hospital
総合大雄会病院
Supermarketスーパー 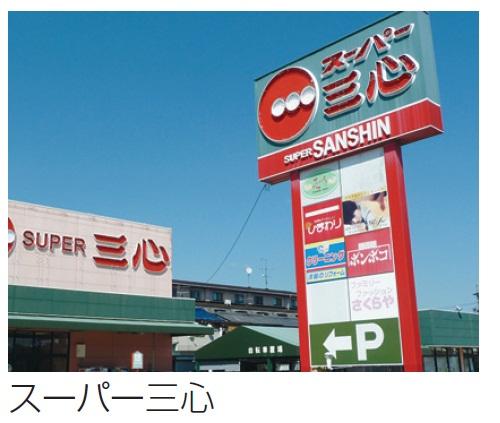 1103m until Super Sankokoro Tsunegan shop
スーパー三心常願店まで1103m
Otherその他 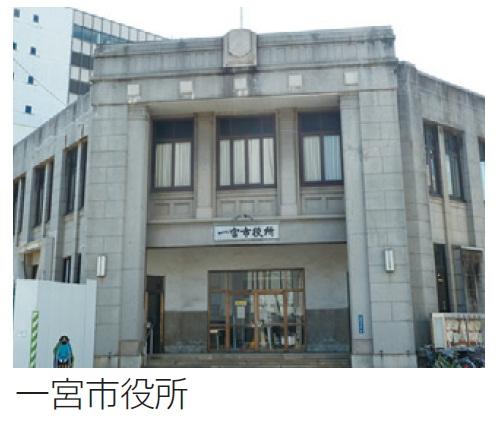 Ichinomiya City Hall
一宮市役所
Primary school小学校 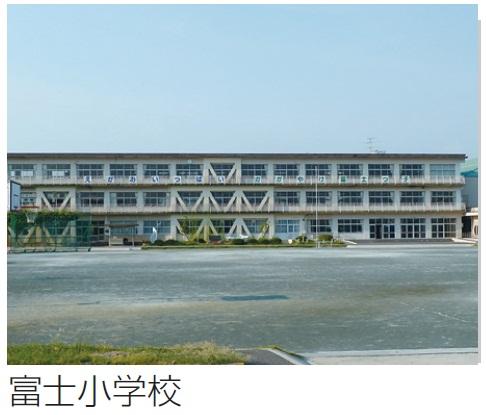 Ichinomiya 424m to stand Fuji elementary school
一宮市立富士小学校まで424m
Junior high school中学校 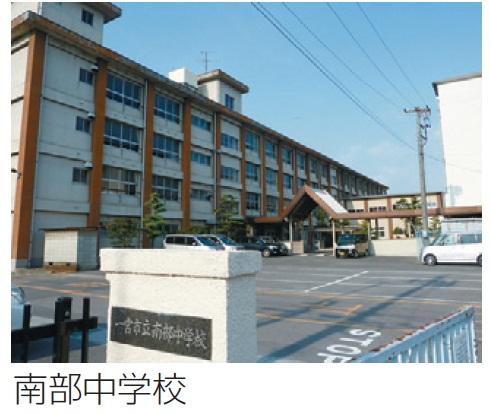 Ichinomiya 1309m to stand the South Junior High School
一宮市立南部中学校まで1309m
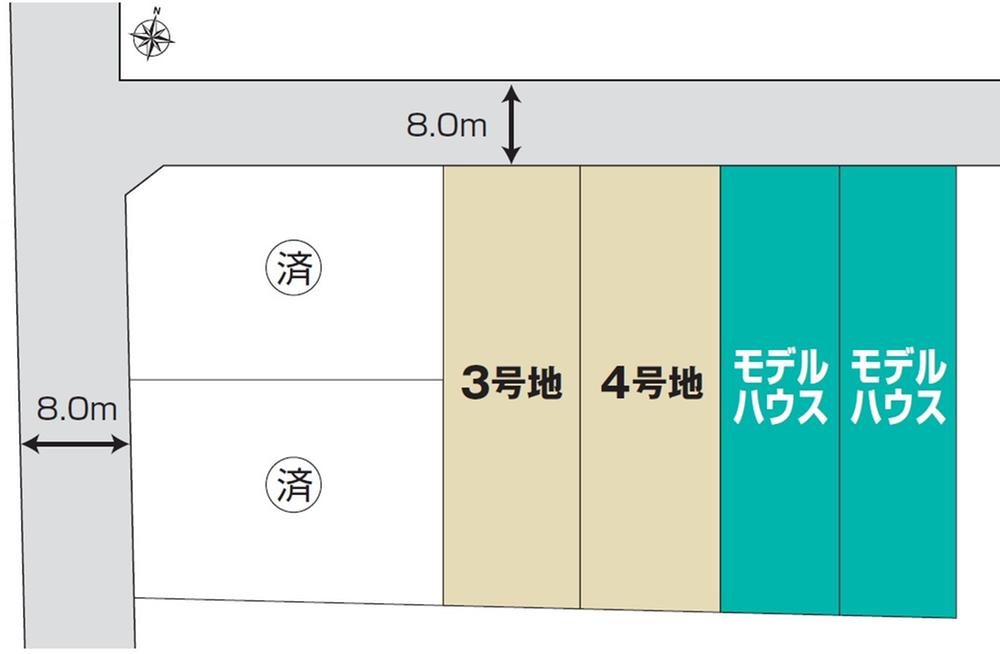 The entire compartment Figure
全体区画図
Location
|
















