New Homes » Tokai » Aichi Prefecture » Ichinomiya
 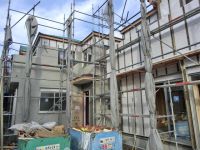
| | Aichi Prefecture Ichinomiya 愛知県一宮市 |
| Bisaisen Meitetsu "Futako" walk 10 minutes 名鉄尾西線「二子」歩10分 |
| It is also accessible in Ichinomiya city center in Inazawa! Super is also easy to take advantage of the evening of the half-price sale because it is very close 稲沢にも一宮市中心部にもアクセスしやすいです!スーパーはすぐ近くですから夕方の半額セールも活用しやすいです |
| Corresponding to the flat-35S, Airtight high insulated houses, Parking two Allowed, Land 50 square meters or more, Super close, It is close to the city, Facing south, System kitchen, Yang per good, All room storage, Flat to the station, A quiet residential area, LDK15 tatami mats or more, Shaping land, Washbasin with shower, Face-to-face kitchen, Wide balcony, Barrier-free, Toilet 2 places, Bathroom 1 tsubo or more, 2-story, South balcony, Warm water washing toilet seat, Underfloor Storage, TV monitor interphone, High-function toilet, All room 6 tatami mats or more フラット35Sに対応、高気密高断熱住宅、駐車2台可、土地50坪以上、スーパーが近い、市街地が近い、南向き、システムキッチン、陽当り良好、全居室収納、駅まで平坦、閑静な住宅地、LDK15畳以上、整形地、シャワー付洗面台、対面式キッチン、ワイドバルコニー、バリアフリー、トイレ2ヶ所、浴室1坪以上、2階建、南面バルコニー、温水洗浄便座、床下収納、TVモニタ付インターホン、高機能トイレ、全居室6畳以上 |
Features pickup 特徴ピックアップ | | Corresponding to the flat-35S / Airtight high insulated houses / Parking two Allowed / Land 50 square meters or more / Super close / It is close to the city / Facing south / System kitchen / Yang per good / All room storage / Flat to the station / A quiet residential area / LDK15 tatami mats or more / Shaping land / Washbasin with shower / Face-to-face kitchen / Wide balcony / Barrier-free / Toilet 2 places / Bathroom 1 tsubo or more / 2-story / South balcony / Warm water washing toilet seat / Underfloor Storage / TV monitor interphone / High-function toilet / All room 6 tatami mats or more フラット35Sに対応 /高気密高断熱住宅 /駐車2台可 /土地50坪以上 /スーパーが近い /市街地が近い /南向き /システムキッチン /陽当り良好 /全居室収納 /駅まで平坦 /閑静な住宅地 /LDK15畳以上 /整形地 /シャワー付洗面台 /対面式キッチン /ワイドバルコニー /バリアフリー /トイレ2ヶ所 /浴室1坪以上 /2階建 /南面バルコニー /温水洗浄便座 /床下収納 /TVモニタ付インターホン /高機能トイレ /全居室6畳以上 | Event information イベント情報 | | Local guide Board (please make a reservation beforehand) schedule / During the public time / 10:00 ~ The comfort of a free drinks bar 18:00 shop, Such as the story of the property of the story and bank loan, Please feel free to ask that you do not hear very much! Please contact us in advance, We will be local guides from the shop! 現地案内会(事前に必ず予約してください)日程/公開中時間/10:00 ~ 18:00お店では無料ドリンクバーでくつろぎながら、物件の話や銀行ローンの話など、なかなか聞けないことを遠慮なく聞いてください!事前にご連絡ください、お店より現地案内させていただきます! | Price 価格 | | 18,800,000 yen ~ 22,800,000 yen 1880万円 ~ 2280万円 | Floor plan 間取り | | 4LDK 4LDK | Units sold 販売戸数 | | 3 units 3戸 | Total units 総戸数 | | 4 units 4戸 | Land area 土地面積 | | 162.18 sq m ~ 195.99 sq m 162.18m2 ~ 195.99m2 | Building area 建物面積 | | 101.04 sq m ~ 102.28 sq m (registration) 101.04m2 ~ 102.28m2(登記) | Driveway burden-road 私道負担・道路 | | East side road about 13.0m 東側公道約13.0m | Completion date 完成時期(築年月) | | Mid-January 2014 2014年1月中旬予定 | Address 住所 | | Aichi Prefecture Ichinomiya Hagiwarachohagiwara shaped Yamakoshi 愛知県一宮市萩原町萩原字山越 | Traffic 交通 | | Bisaisen Meitetsu "Futako" walk 10 minutes
Bisaisen Meitetsu "Hagiwara" walk 13 minutes
Bisaisen Meitetsu "Tamano" walk 33 minutes 名鉄尾西線「二子」歩10分
名鉄尾西線「萩原」歩13分
名鉄尾西線「玉野」歩33分
| Person in charge 担当者より | | [Regarding this property.] Super walk 【この物件について】スーパー徒歩 | Contact お問い合せ先 | | TEL: 0800-601-5348 [Toll free] mobile phone ・ Also available from PHS
Caller ID is not notified
Please contact the "saw SUUMO (Sumo)"
If it does not lead, If the real estate company TEL:0800-601-5348【通話料無料】携帯電話・PHSからもご利用いただけます
発信者番号は通知されません
「SUUMO(スーモ)を見た」と問い合わせください
つながらない方、不動産会社の方は
| Building coverage, floor area ratio 建ぺい率・容積率 | | Building coverage: 60% Volume ratio: 200% 建ぺい率:60% 容積率:200% | Time residents 入居時期 | | January 2014 late schedule 2014年1月下旬予定 | Land of the right form 土地の権利形態 | | Ownership 所有権 | Structure and method of construction 構造・工法 | | 2-story wooden 木造2階建て | Use district 用途地域 | | Urbanization control area 市街化調整区域 | Land category 地目 | | Residential land 宅地 | Overview and notices その他概要・特記事項 | | Building Permits reason: land sale by the development permit, etc., Building confirmation number: No. 13SGS-A-01-1207 建築許可理由:開発許可等による分譲地、建築確認番号:第13SGS-A-01-1207号 | Company profile 会社概要 | | <Mediation> Minister of Land, Infrastructure and Transport (1) No. 008007 (Ltd.) Hausudu home sales Ichinomiya Kitamise Yubinbango491-0062 Aichi Prefecture Ichinomiya Nishijima-cho 4-3-15 <仲介>国土交通大臣(1)第008007号(株)ハウスドゥ住宅販売一宮北店〒491-0062 愛知県一宮市西島町4-3-15 |
Local appearance photo現地外観写真 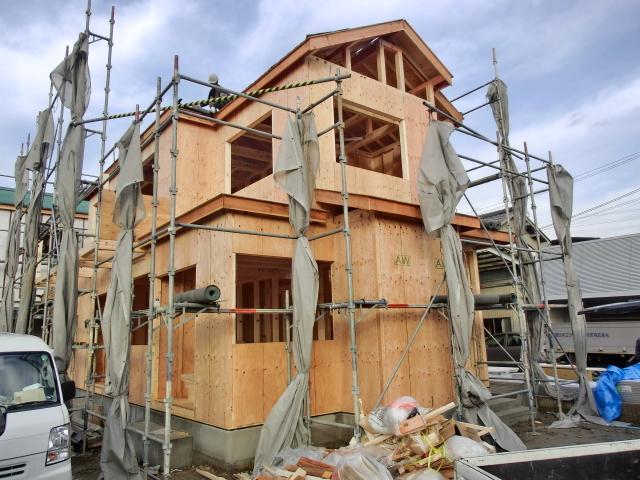 Local (December 27, 2013) Shooting
現地(2013年12月27日)撮影
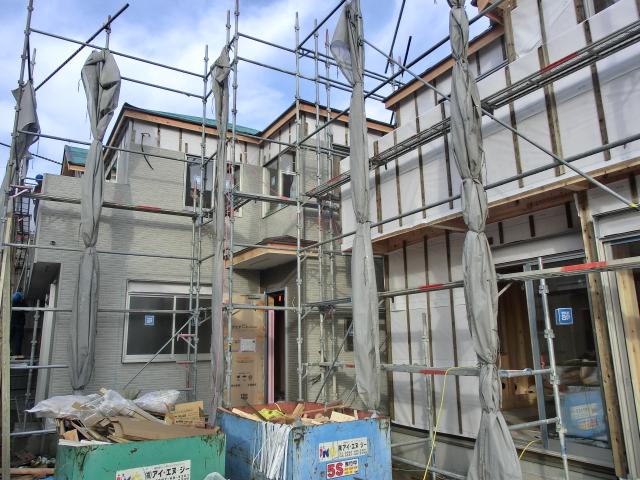 Local (December 27, 2013) Shooting
現地(2013年12月27日)撮影
Other localその他現地 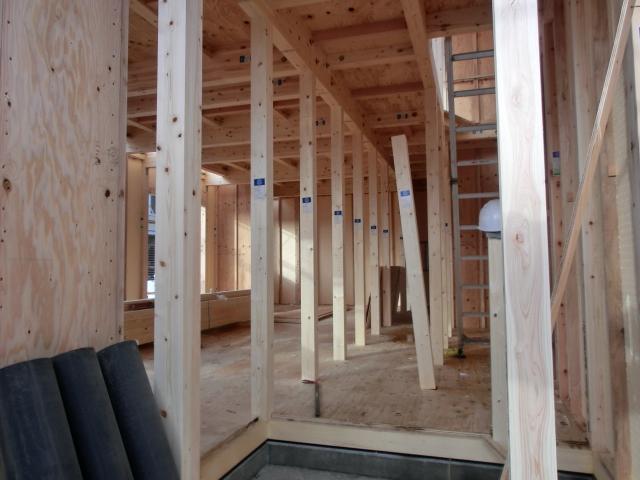 Local (December 27, 2013) Shooting
現地(2013年12月27日)撮影
Floor plan間取り図 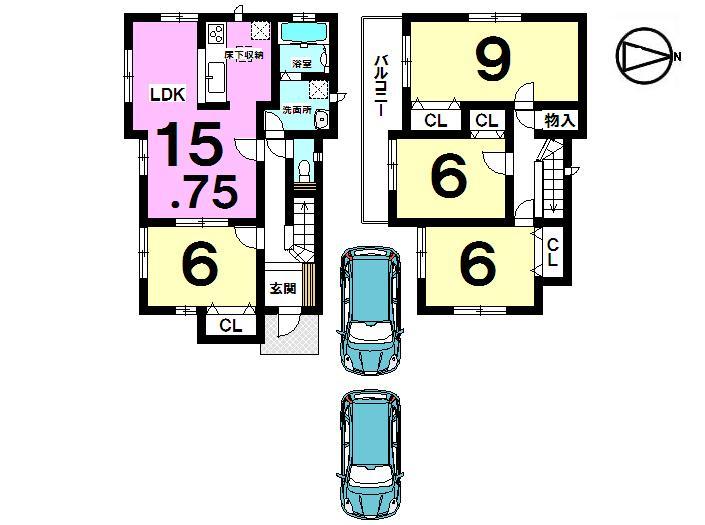 (A Building), Price 18,800,000 yen, 4LDK, Land area 195.99 sq m , Building area 101.04 sq m
(A号棟)、価格1880万円、4LDK、土地面積195.99m2、建物面積101.04m2
Local appearance photo現地外観写真 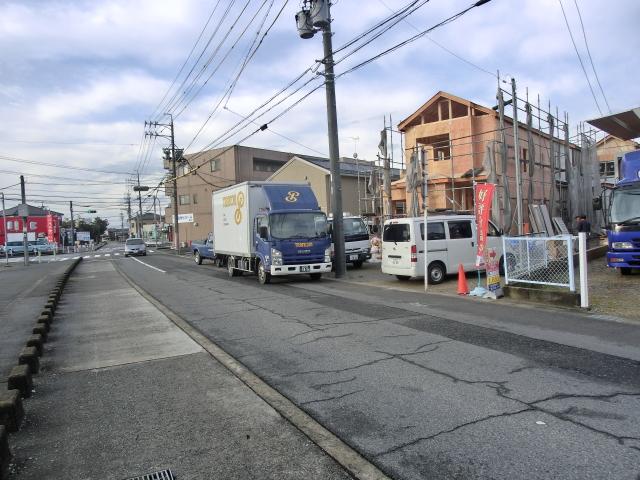 Local (December 27, 2013) Shooting
現地(2013年12月27日)撮影
Local photos, including front road前面道路含む現地写真 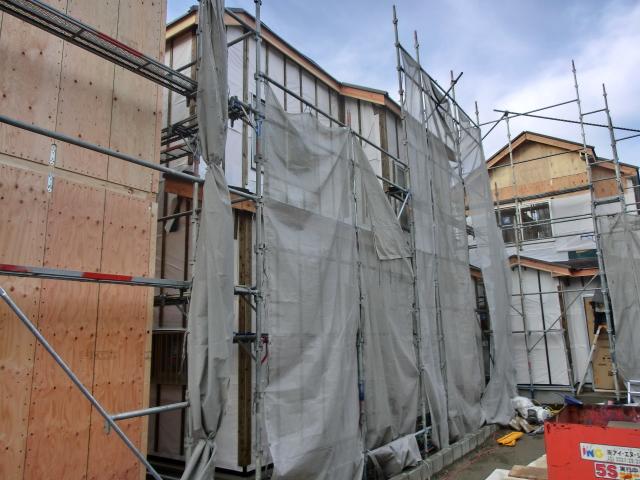 Local (December 27, 2013) Shooting
現地(2013年12月27日)撮影
Primary school小学校 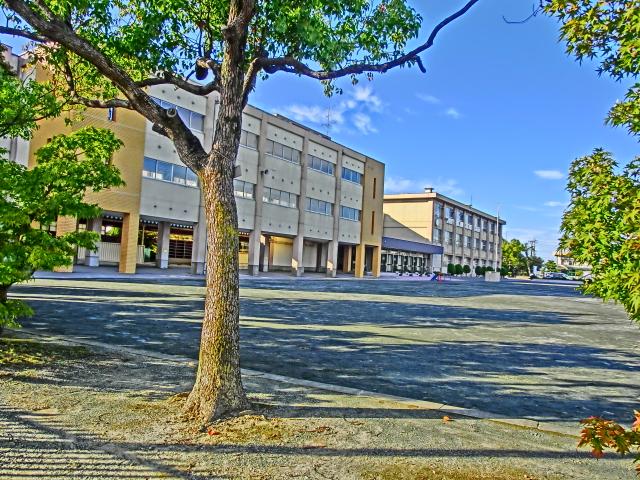 Ichinomiya 583m up to municipal Hagiwara Elementary School
一宮市立萩原小学校まで583m
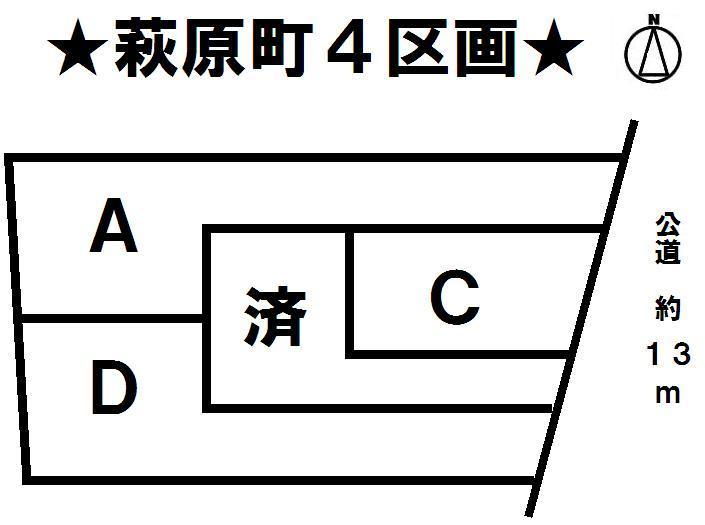 The entire compartment Figure
全体区画図
Floor plan間取り図 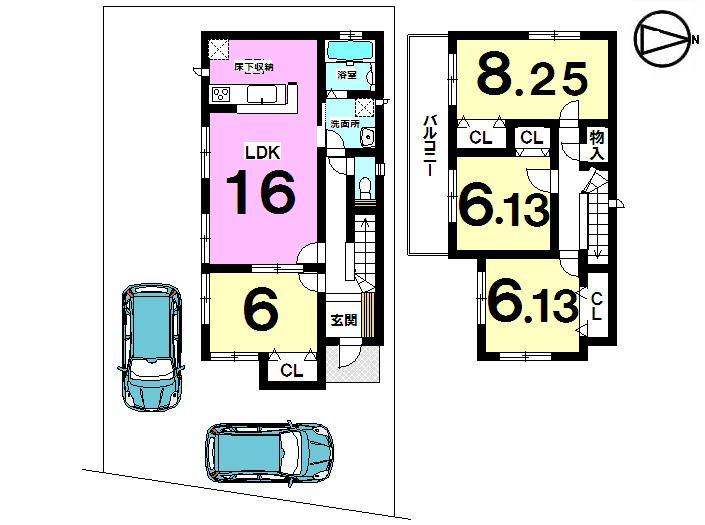 (C Building), Price 22,800,000 yen, 4LDK, Land area 162.18 sq m , Building area 102.28 sq m
(C号棟)、価格2280万円、4LDK、土地面積162.18m2、建物面積102.28m2
Local appearance photo現地外観写真 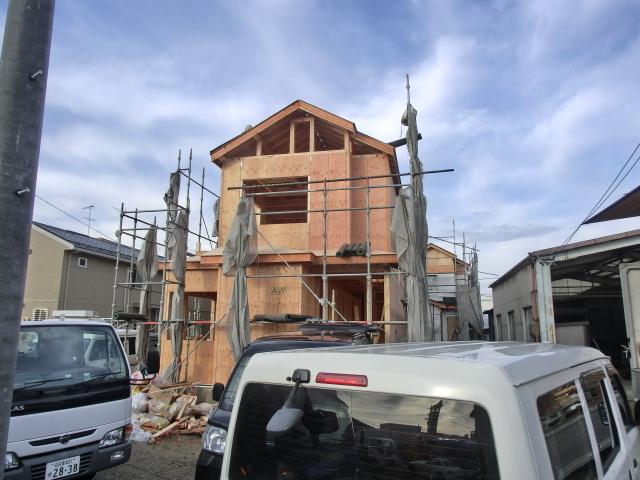 Local (December 27, 2013) Shooting
現地(2013年12月27日)撮影
Local photos, including front road前面道路含む現地写真 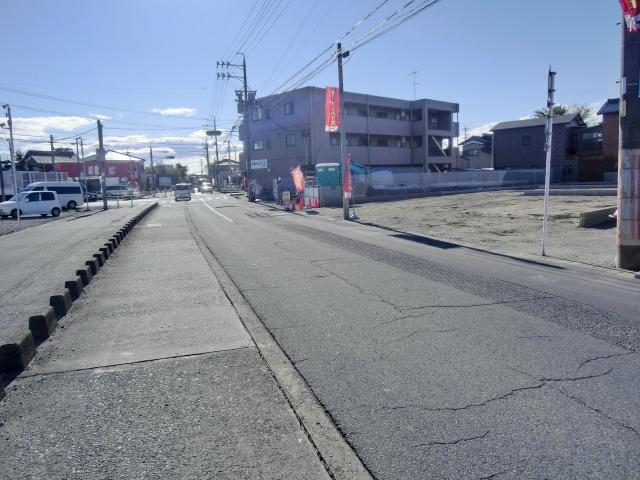 Local (11 May 2013) Shooting
現地(2013年11月)撮影
Floor plan間取り図 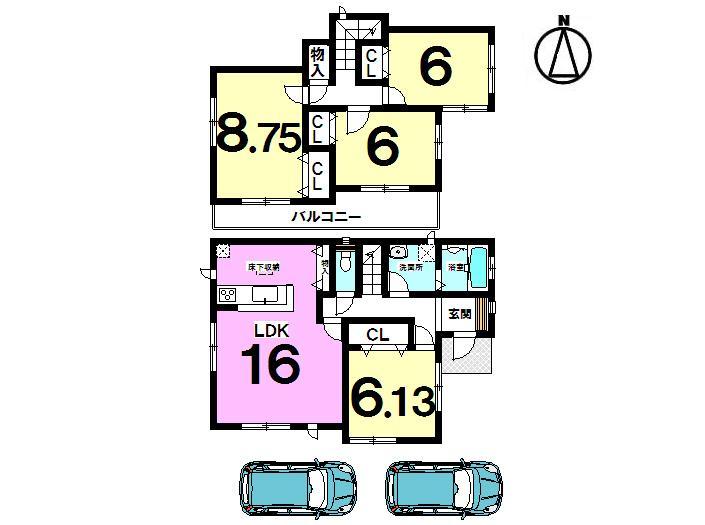 (D Building), Price 18,800,000 yen, 4LDK, Land area 169.7 sq m , Building area 101.66 sq m
(D号棟)、価格1880万円、4LDK、土地面積169.7m2、建物面積101.66m2
Local appearance photo現地外観写真 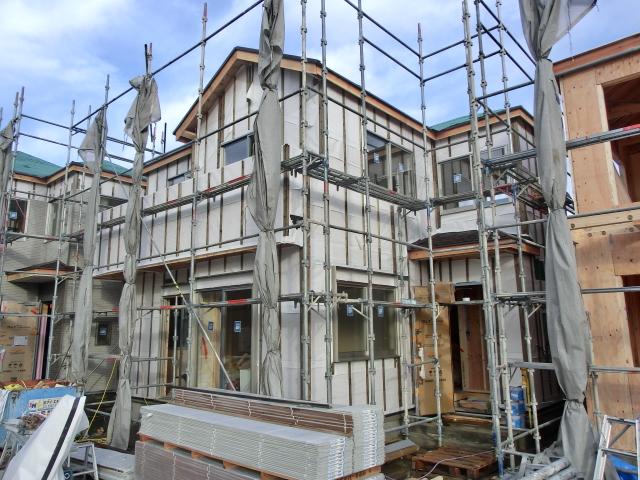 Local (December 27, 2013) Shooting
現地(2013年12月27日)撮影
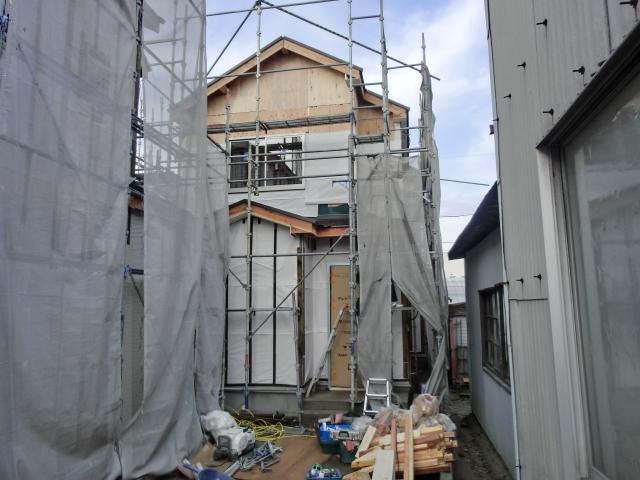 Local (December 27, 2013) Shooting
現地(2013年12月27日)撮影
Location
|















