New Homes » Tokai » Aichi Prefecture » Ichinomiya
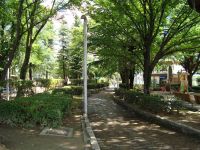 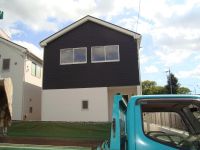
| | Aichi Prefecture Ichinomiya 愛知県一宮市 |
| Meitetsu Nagoya Main Line "Meitetsu Ichinomiya" 10 minutes Ryogo cho, walk 7 minutes by bus 名鉄名古屋本線「名鉄一宮」バス10分両郷町歩7分 |
| Please feel free to contact us in the local guidance accepted [TEL: 0800-603-6333] Site spacious more than 50 square meters, There is daily good garden on the south side, Conversation of the family is momentum in the popularity of counter kitchen 現地案内受付中お気軽にお問合わせください【TEL:0800-603-6333】敷地広々50坪以上、日当り良好で南側に庭あり、人気のカウンターキッチンで家族の会話が弾みます |
| 1050m to "peripheral" Fuji elementary school, 1560m to the South Junior High School 《周辺》富士小学校まで1050m、南部中学校まで1560m |
Features pickup 特徴ピックアップ | | Corresponding to the flat-35S / Year Available / Parking two Allowed / LDK20 tatami mats or more / Land 50 square meters or more / Super close / System kitchen / Yang per good / All room storage / LDK15 tatami mats or more / Or more before road 6m / Japanese-style room / Washbasin with shower / Face-to-face kitchen / Barrier-free / Toilet 2 places / Bathroom 1 tsubo or more / 2-story / South balcony / Double-glazing / Warm water washing toilet seat / Nantei / Underfloor Storage / The window in the bathroom / TV monitor interphone / All living room flooring / Walk-in closet / Living stairs / City gas / All rooms are two-sided lighting / roof balcony フラット35Sに対応 /年内入居可 /駐車2台可 /LDK20畳以上 /土地50坪以上 /スーパーが近い /システムキッチン /陽当り良好 /全居室収納 /LDK15畳以上 /前道6m以上 /和室 /シャワー付洗面台 /対面式キッチン /バリアフリー /トイレ2ヶ所 /浴室1坪以上 /2階建 /南面バルコニー /複層ガラス /温水洗浄便座 /南庭 /床下収納 /浴室に窓 /TVモニタ付インターホン /全居室フローリング /ウォークインクロゼット /リビング階段 /都市ガス /全室2面採光 /ルーフバルコニー | Event information イベント情報 | | ◆ Local guides being accepted ◆ In advance, please contact ※ Crime prevention ・ Because of quality preservation, Staff will unlock in you had contacted me about time. ◆現地案内受付中◆事前にご連絡下さい※防犯・品質保持の為、ご連絡いただいた時間にスタッフが開錠します。 | Price 価格 | | 23.8 million yen 2380万円 | Floor plan 間取り | | 4LDK 4LDK | Units sold 販売戸数 | | 2 units 2戸 | Total units 総戸数 | | 2 units 2戸 | Land area 土地面積 | | 170.54 sq m ・ 170.6 sq m 170.54m2・170.6m2 | Building area 建物面積 | | 96.9 sq m ・ 97.72 sq m 96.9m2・97.72m2 | Driveway burden-road 私道負担・道路 | | Contact surface on the public roads of north width 8m 北側幅員8mの公道に接面 | Completion date 完成時期(築年月) | | November 2013 2013年11月 | Address 住所 | | Aichi Prefecture Ichinomiya redness 4-8 No. 5 愛知県一宮市赤見4-8番5 | Traffic 交通 | | Meitetsu Nagoya Main Line "Meitetsu Ichinomiya" 10 minutes Ryogo cho, walk 7 minutes by bus 名鉄名古屋本線「名鉄一宮」バス10分両郷町歩7分
| Related links 関連リンク | | [Related Sites of this company] 【この会社の関連サイト】 | Person in charge 担当者より | | Person in charge of real-estate and building Seiji Fushiki industry experience: house hunting in the 23-year Conclusion western direction Please leave. Please feel free to contact us or consult. 担当者宅建伏木静二業界経験:23年尾張西部方面での家探しはお任せください。相談等お気軽にご相談ください。 | Contact お問い合せ先 | | TEL: 0800-603-6333 [Toll free] mobile phone ・ Also available from PHS
Caller ID is not notified
Please contact the "saw SUUMO (Sumo)"
If it does not lead, If the real estate company TEL:0800-603-6333【通話料無料】携帯電話・PHSからもご利用いただけます
発信者番号は通知されません
「SUUMO(スーモ)を見た」と問い合わせください
つながらない方、不動産会社の方は
| Most price range 最多価格帯 | | 23 million yen (2 units) 2300万円台(2戸) | Building coverage, floor area ratio 建ぺい率・容積率 | | Building coverage: 60%, Volume ratio: 200% 建ぺい率:60%、容積率:200% | Time residents 入居時期 | | Consultation 相談 | Land of the right form 土地の権利形態 | | Ownership 所有権 | Structure and method of construction 構造・工法 | | Wooden 2-story 木造2階建 | Use district 用途地域 | | One dwelling 1種住居 | Land category 地目 | | Hybrid land 雑種地 | Other limitations その他制限事項 | | Article 22 designated area ・ Specific urban river flood damage control method 22条指定区域・特定都市河川浸水被害対策法 | Overview and notices その他概要・特記事項 | | Contact: Sage Fushiki, Building confirmation number: first KS113-0110-02810 ~ 02811 No. 担当者:伏木静二、建築確認番号:第KS113-0110-02810 ~ 02811号 | Company profile 会社概要 | | <Mediation> Governor of Aichi Prefecture (2) No. 020175 (Corporation) Aichi Prefecture Building Lots and Buildings Transaction Business Association Tokai Real Estate Fair Trade Council member (Ltd.) Aidemu home Nagoya Nishiten Yubinbango452-0823 Nagoya, Aichi Prefecture, Nishi-ku, Ashihara-cho, 202 <仲介>愛知県知事(2)第020175号(公社)愛知県宅地建物取引業協会会員 東海不動産公正取引協議会加盟(株)アイデムホーム名古屋西店〒452-0823 愛知県名古屋市西区あし原町202 |
Park公園 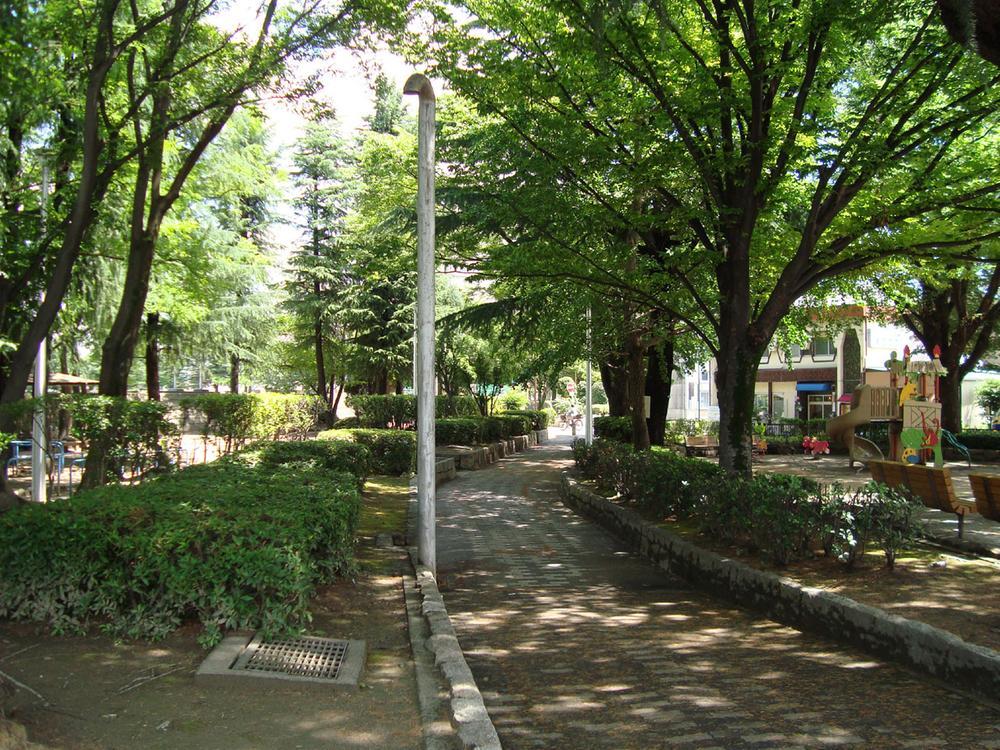 Kyuhin land park
九品地公園
Local appearance photo現地外観写真 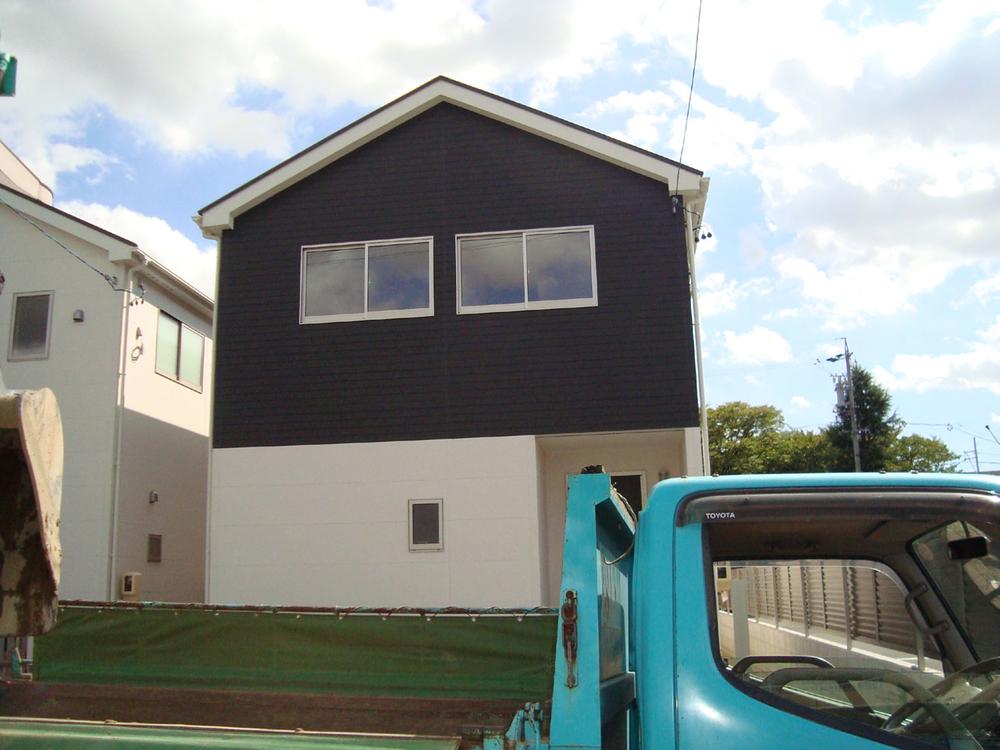 1 Building appearance
1号棟外観
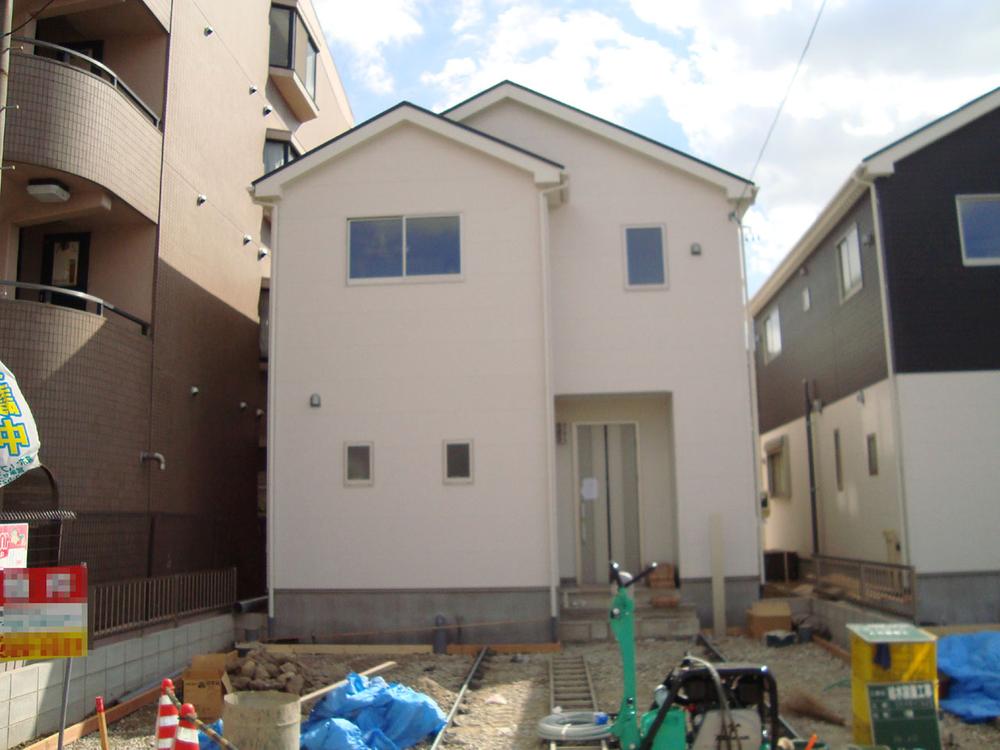 Building 2 appearance
2号棟外観
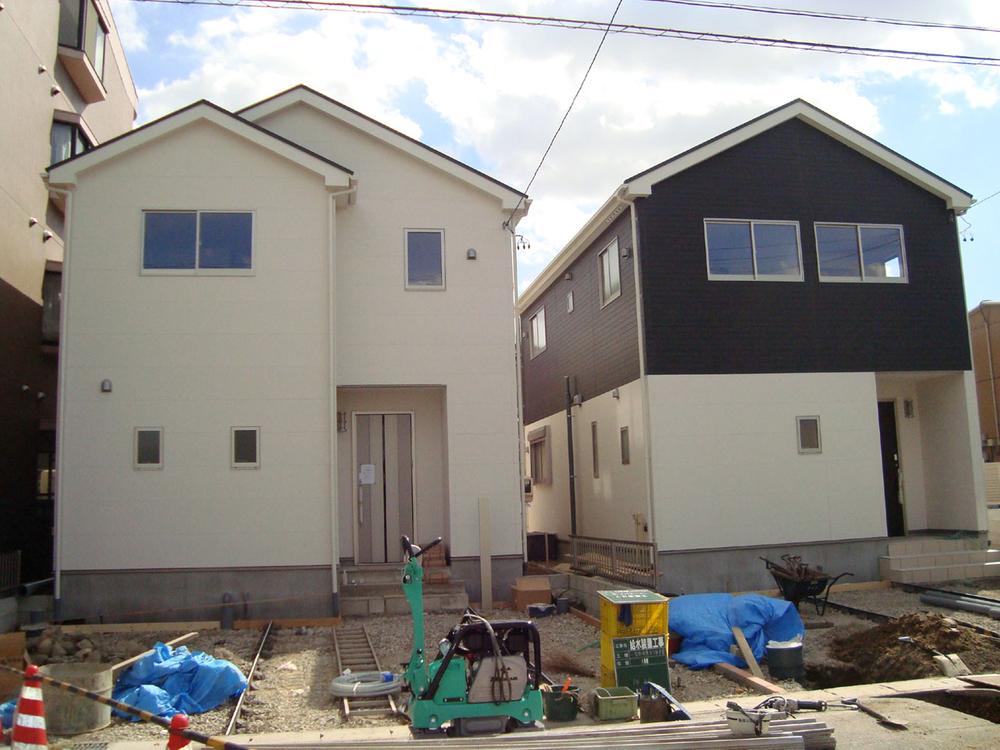 The entire exterior photo
全体外観写真
Floor plan間取り図 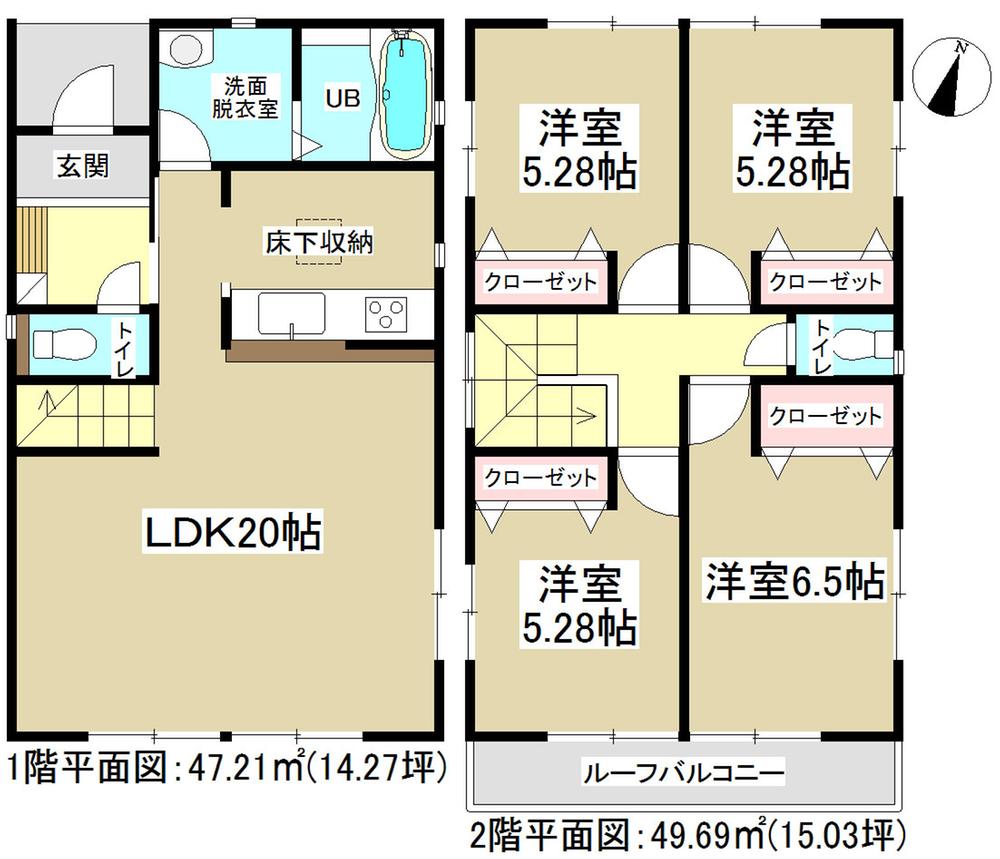 (1 Building), Price 23.8 million yen, 4LDK, Land area 170.54 sq m , Building area 96.9 sq m
(1号棟)、価格2380万円、4LDK、土地面積170.54m2、建物面積96.9m2
Same specifications photo (bathroom)同仕様写真(浴室) 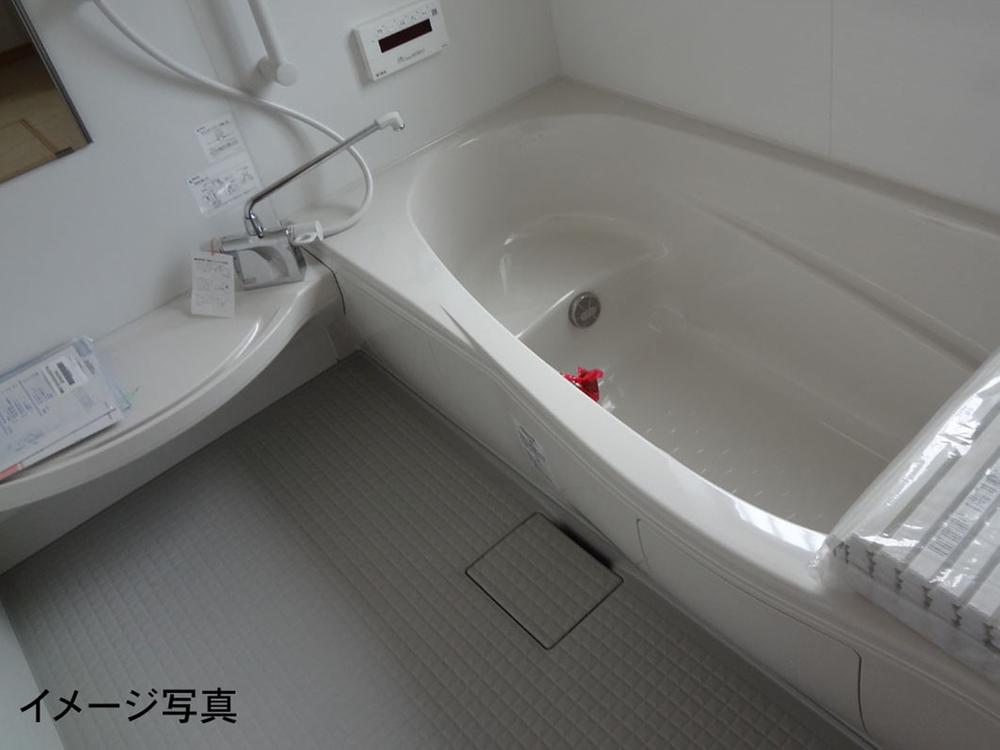 1 Building
1号棟
Same specifications photo (kitchen)同仕様写真(キッチン) 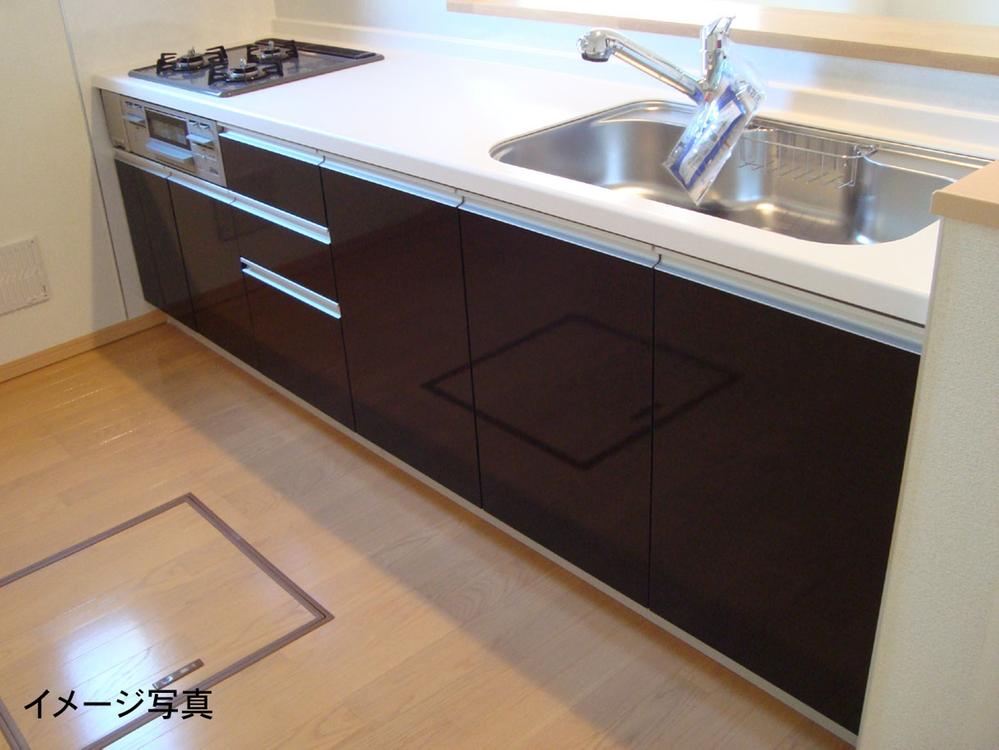 1 ・ Building 2
1・2号棟
Primary school小学校 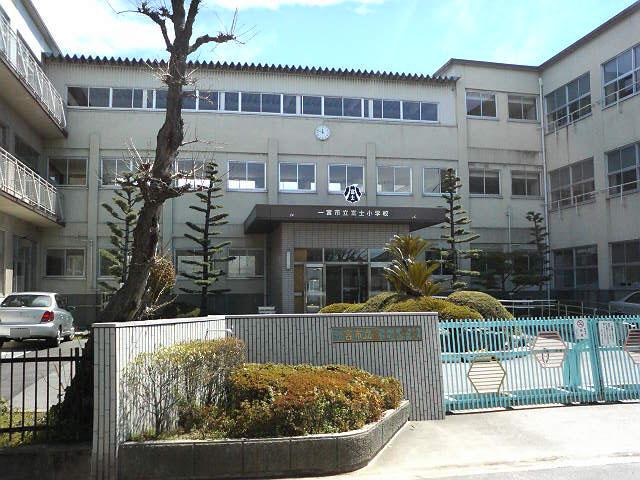 1050m to Fuji elementary school
富士小学校まで1050m
Same specifications photos (Other introspection)同仕様写真(その他内観) 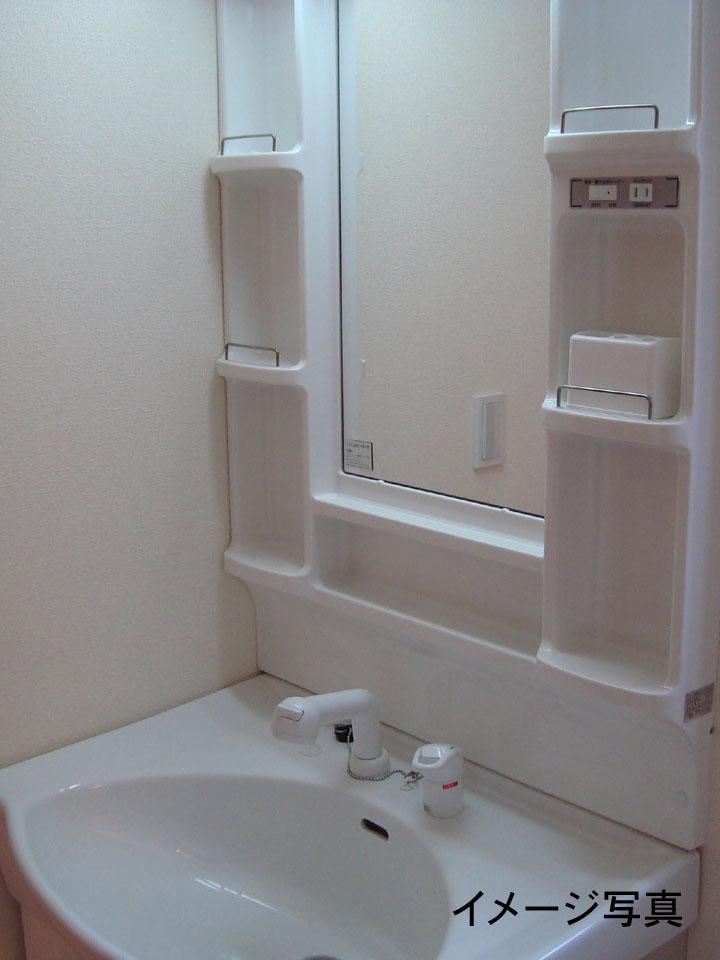 1 ・ Building 2 vanity
1・2号棟洗面化粧台
Floor plan間取り図 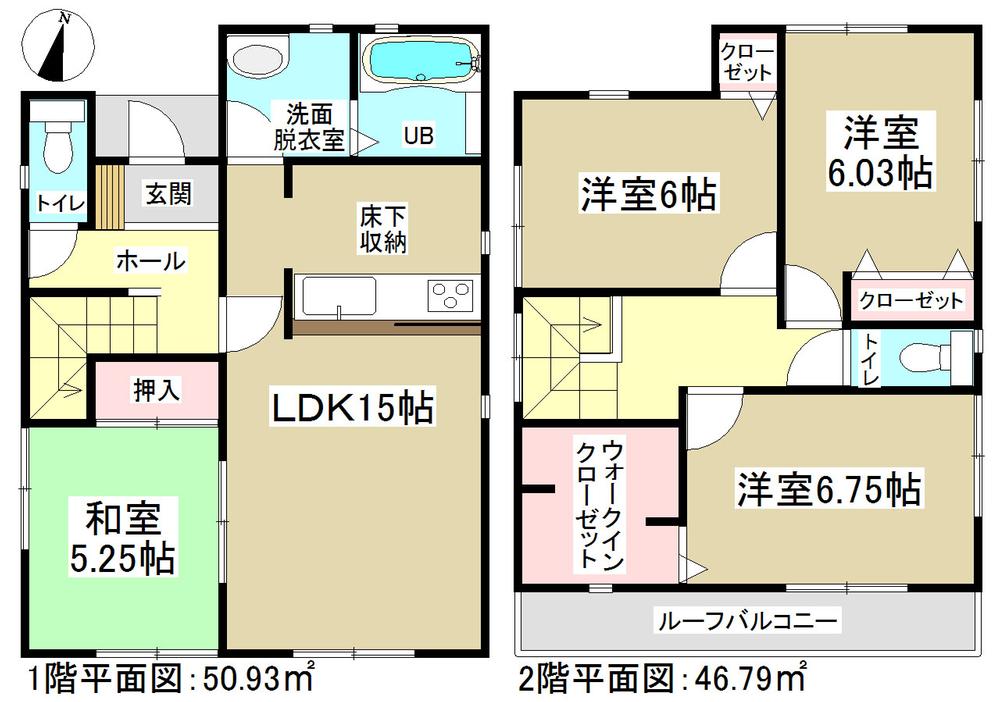 (Building 2), Price 23.8 million yen, 4LDK, Land area 170.6 sq m , Building area 97.72 sq m
(2号棟)、価格2380万円、4LDK、土地面積170.6m2、建物面積97.72m2
Same specifications photo (bathroom)同仕様写真(浴室) 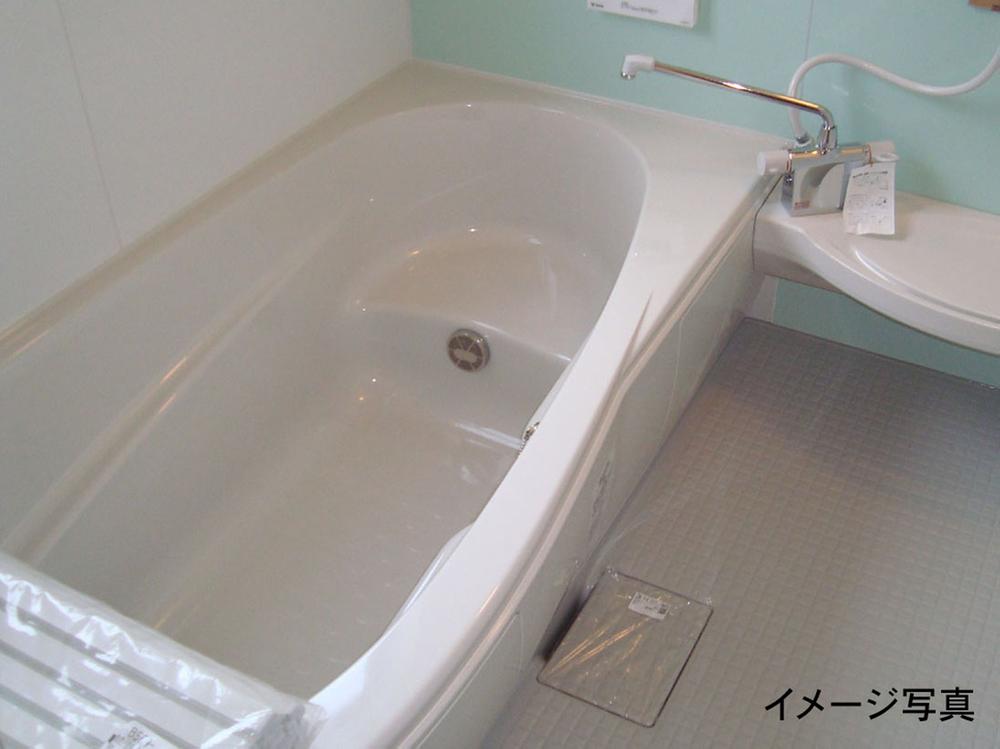 Building 2
2号棟
Junior high school中学校 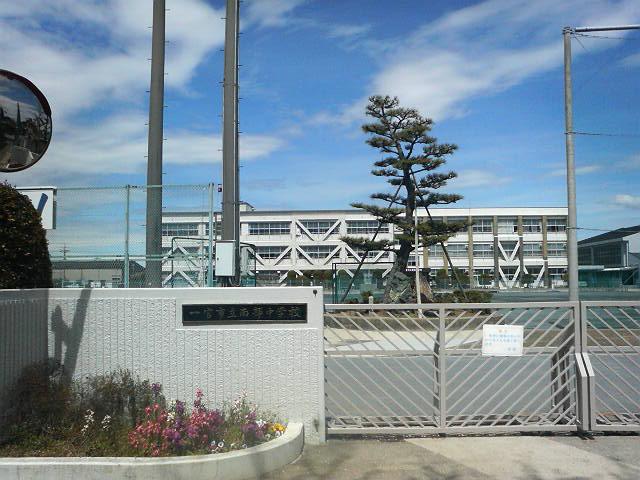 1560m to the South Junior High School
南部中学校まで1560m
Same specifications photos (Other introspection)同仕様写真(その他内観) 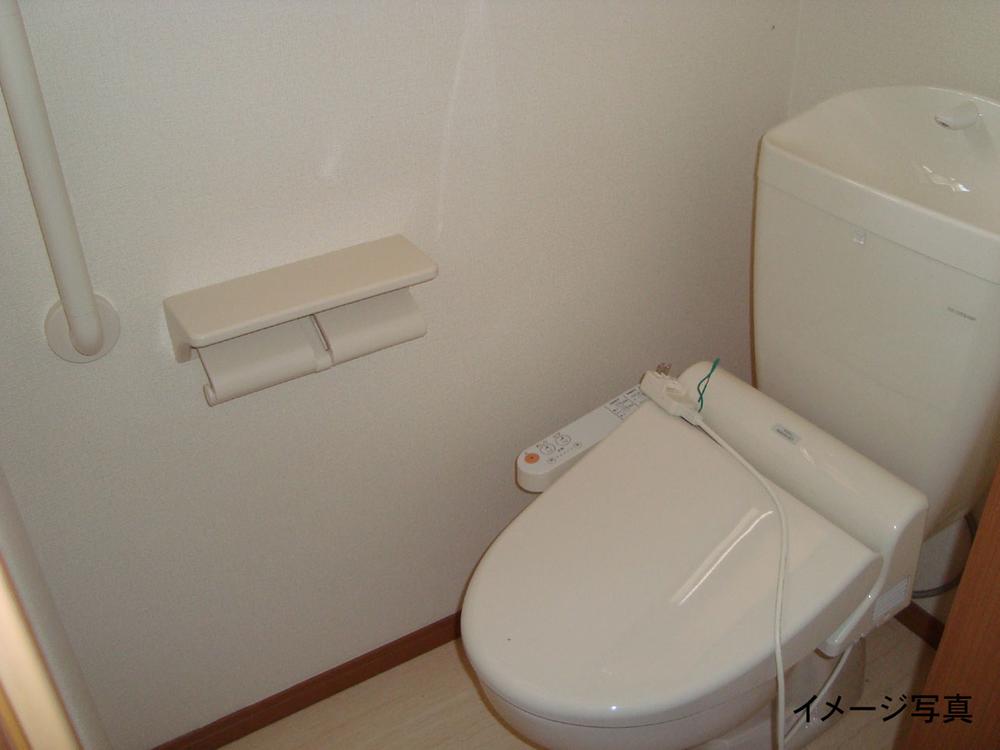 1 Building toilet
1号棟トイレ
Supermarketスーパー 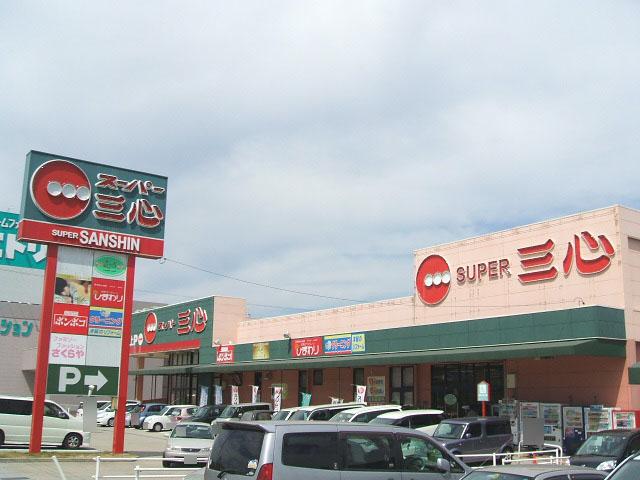 767m to Super Sankokoro Tsunegan shop
スーパー三心常願店まで767m
Same specifications photos (Other introspection)同仕様写真(その他内観) 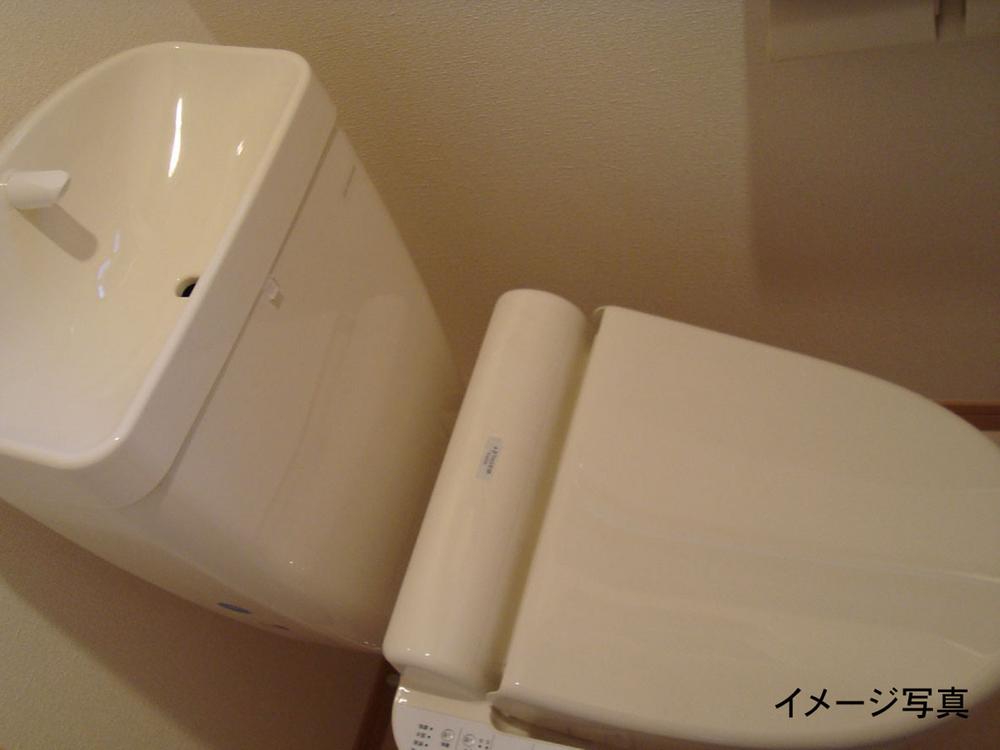 Building 2 toilet
2号棟トイレ
Home centerホームセンター 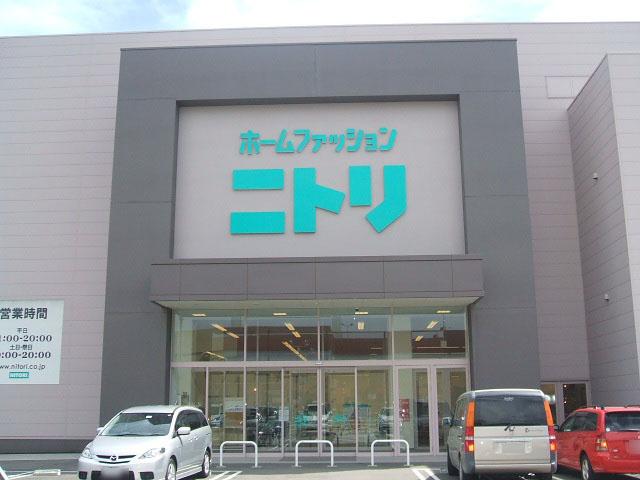 770m to Nitori Ichinomiya shop
ニトリ一宮店まで770m
Hospital病院 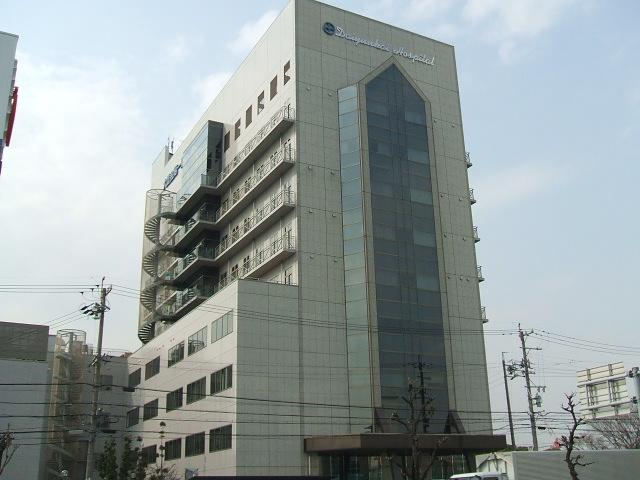 1701m, up to a total Daiyukai hospital
総合大雄会病院まで1701m
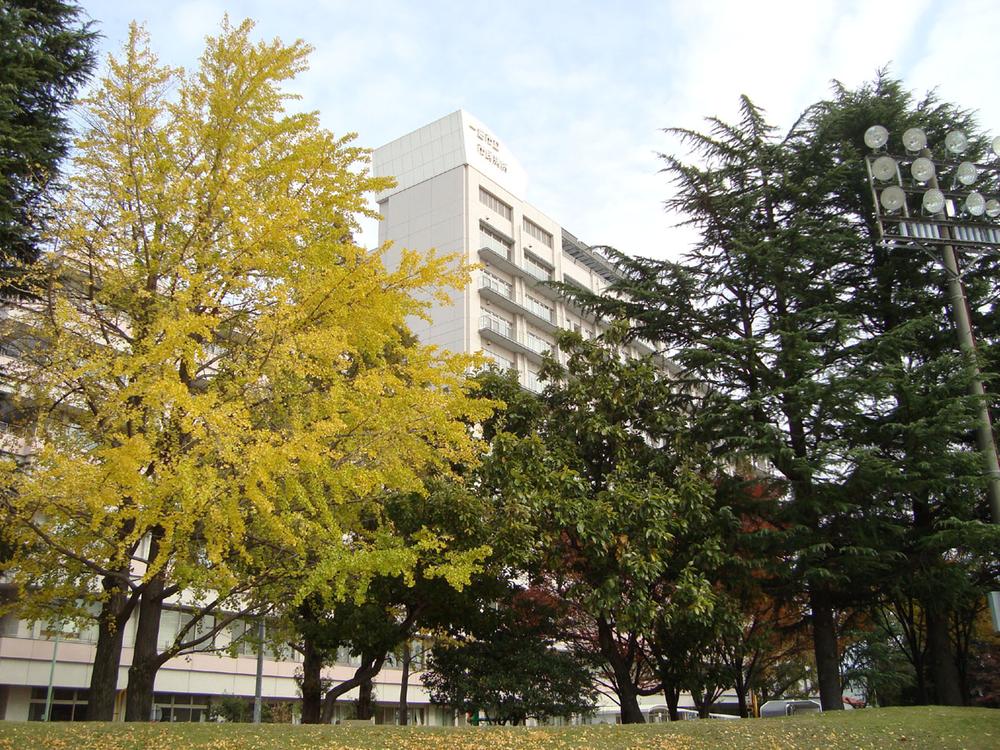 Ichinomiya 1719m to stand City Hospital
一宮市立市民病院まで1719m
Park公園 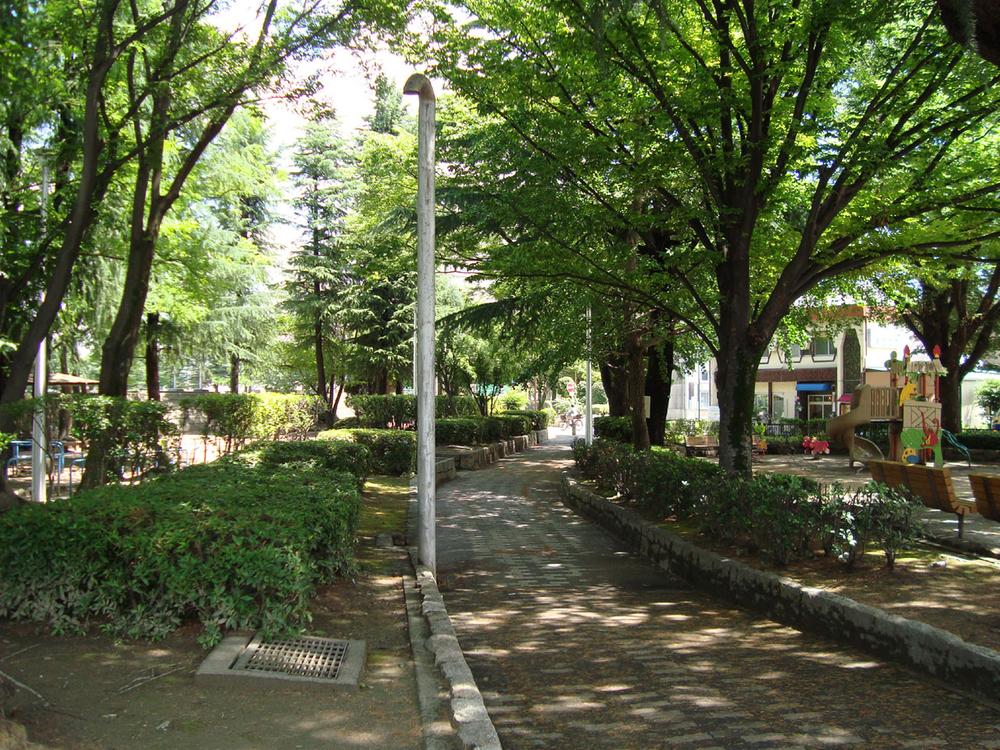 1765m until Kyuhin land park
九品地公園まで1765m
Police station ・ Police box警察署・交番 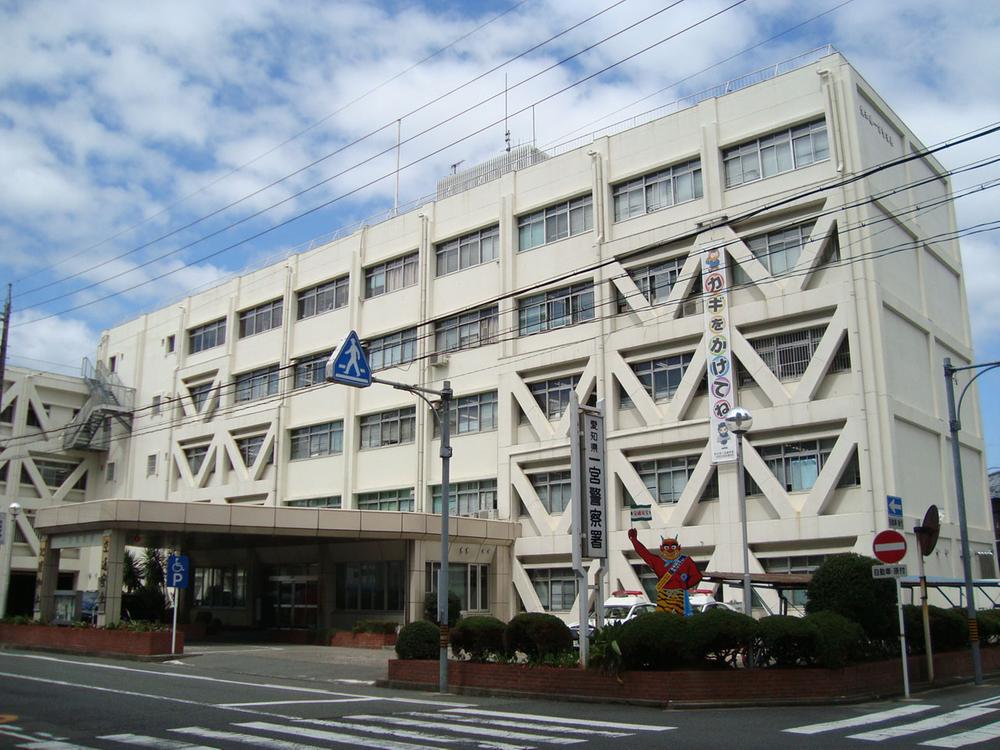 Ichinomiya 2100m to police station
一宮警察署まで2100m
Government office役所 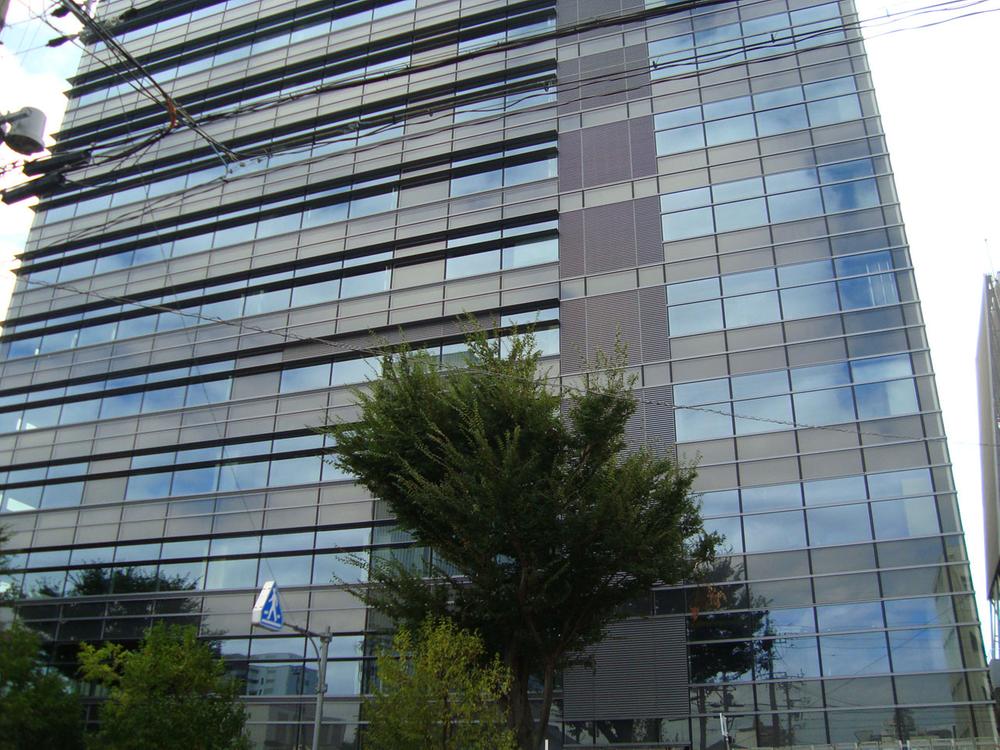 Ichinomiya City Hall Ichinomiya to government buildings 2100m
一宮市役所一宮庁舎まで2100m
Location
| 





















