New Homes » Tokai » Aichi Prefecture » Ichinomiya
 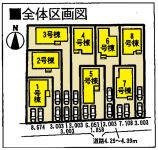
| | Aichi Prefecture Ichinomiya 愛知県一宮市 |
| Bisaisen Meitetsu "enlightened" walk 23 minutes 名鉄尾西線「開明」歩23分 |
| ◆ Independent type of Japanese-style room, which can also be used as a guest room! ◆ Surrounding environment favorable! ◆ Bisaisen Meitetsu "enlightened" station walk 23 minutes! ◆客間としても使える独立タイプの和室!◆周辺環境良好!◆名鉄尾西線「開明」駅徒歩23分! |
| ◆ Conclusion area, We rich deal with newly built single-family Gifu. We will meet the diverse needs of our customers secure and reliable support. ◆ If self-employed ・ After changing jobs recently how, Also available do not hesitate to loan counseling in those having problems with your mortgage, such as those of single mothers. ◆ Please visit ・ Consultation, etc. "0120-316-114" [Toll free] ◆ Our HP: http / / arr-planner-s.co.jp / index.html ◆尾張地域、岐阜市の新築一戸建てを豊富に取り扱っております。安心と信頼のサポートでお客様の多彩なニーズにお応え致します。◆自営業の方・転職後間もない方、母子家庭の方など住宅ローンでお困りの方でもお気軽にローン相談承ります。◆ご見学・ご相談等は「0120-316-114」【通話料無料】◆当社HP:http://arr-planner-s.co.jp/index.html |
Features pickup 特徴ピックアップ | | Corresponding to the flat-35S / Parking two Allowed / System kitchen / Bathroom Dryer / All room storage / LDK15 tatami mats or more / Japanese-style room / Washbasin with shower / 3 face lighting / Toilet 2 places / Bathroom 1 tsubo or more / 2-story / Double-glazing / Otobasu / Underfloor Storage / The window in the bathroom / TV monitor interphone / City gas / roof balcony フラット35Sに対応 /駐車2台可 /システムキッチン /浴室乾燥機 /全居室収納 /LDK15畳以上 /和室 /シャワー付洗面台 /3面採光 /トイレ2ヶ所 /浴室1坪以上 /2階建 /複層ガラス /オートバス /床下収納 /浴室に窓 /TVモニタ付インターホン /都市ガス /ルーフバルコニー | Price 価格 | | 19 million yen ~ 24 million yen 1900万円 ~ 2400万円 | Floor plan 間取り | | 3LDK + S (storeroom) ~ 4LDK + S (storeroom) 3LDK+S(納戸) ~ 4LDK+S(納戸) | Units sold 販売戸数 | | 8 units 8戸 | Total units 総戸数 | | 8 units 8戸 | Land area 土地面積 | | 127.16 sq m ~ 191.04 sq m (registration) 127.16m2 ~ 191.04m2(登記) | Building area 建物面積 | | 93.15 sq m ~ 107.73 sq m (registration) 93.15m2 ~ 107.73m2(登記) | Driveway burden-road 私道負担・道路 | | Road width: 4.29m 道路幅:4.29m | Completion date 完成時期(築年月) | | March 2014 schedule 2014年3月予定 | Address 住所 | | Aichi Prefecture Ichinomiya Kagoya 4-2-15, 16 愛知県一宮市篭屋4-2-15、16 | Traffic 交通 | | Bisaisen Meitetsu "enlightened" walk 23 minutes
Bisaisen Meitetsu "Nishiichinomiya" walk 29 minutes
Bisaisen Meitetsu "Okimachi" walk 32 minutes 名鉄尾西線「開明」歩23分
名鉄尾西線「西一宮」歩29分
名鉄尾西線「奥町」歩32分
| Related links 関連リンク | | [Related Sites of this company] 【この会社の関連サイト】 | Person in charge 担当者より | | Rep Mizuno Kazuya Age: anything of 20s house that please consult. We do a proposal from the customers' point of view. 担当者水野 一也年齢:20代住宅の事なら何でも相談してください。お客様の立場に立った提案を致します。 | Contact お問い合せ先 | | TEL: 0800-603-8765 [Toll free] mobile phone ・ Also available from PHS
Caller ID is not notified
Please contact the "saw SUUMO (Sumo)"
If it does not lead, If the real estate company TEL:0800-603-8765【通話料無料】携帯電話・PHSからもご利用いただけます
発信者番号は通知されません
「SUUMO(スーモ)を見た」と問い合わせください
つながらない方、不動産会社の方は
| Most price range 最多価格帯 | | 22 million yen ・ 23 million yen ・ 24 million yen (each 2 units) 2200万円台・2300万円台・2400万円台(各2戸) | Building coverage, floor area ratio 建ぺい率・容積率 | | Kenpei rate: 60%, Volume ratio: 200% 建ペい率:60%、容積率:200% | Time residents 入居時期 | | Consultation 相談 | Land of the right form 土地の権利形態 | | Ownership 所有権 | Structure and method of construction 構造・工法 | | Wooden 2-story 木造2階建 | Use district 用途地域 | | One dwelling 1種住居 | Land category 地目 | | Residential land 宅地 | Overview and notices その他概要・特記事項 | | Contact: Mizuno Kazuya, Building confirmation number: SHC120190 ~ 9 担当者:水野 一也、建築確認番号:SHC120190 ~ 9 | Company profile 会社概要 | | <Mediation> Governor of Aichi Prefecture (2) No. 020756 (Ltd.) Earl planner ・ Solutions Ichinomiya shop Yubinbango491-0858 Aichi Prefecture Ichinomiya Sakae 4-1-5 aaaBLD 3F <仲介>愛知県知事(2)第020756号(株)アールプランナー・ソリューションズ一宮店〒491-0858 愛知県一宮市栄4-1-5 aaaBLD 3F |
Other localその他現地 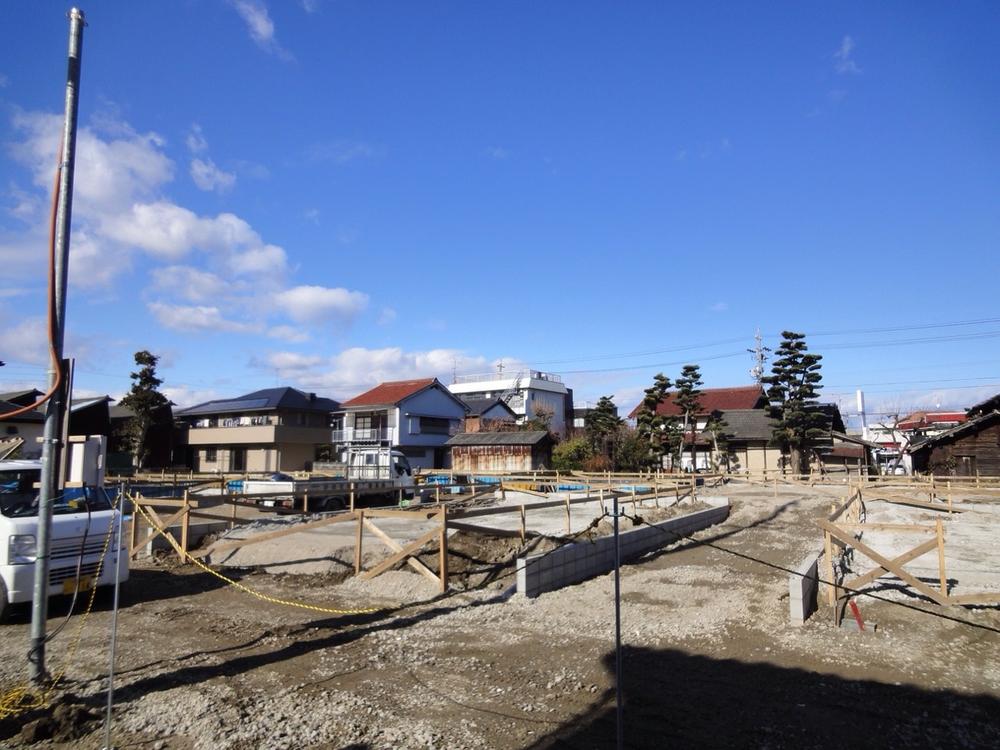 (2013.12.24 shooting)
(2013.12.24撮影)
The entire compartment Figure全体区画図 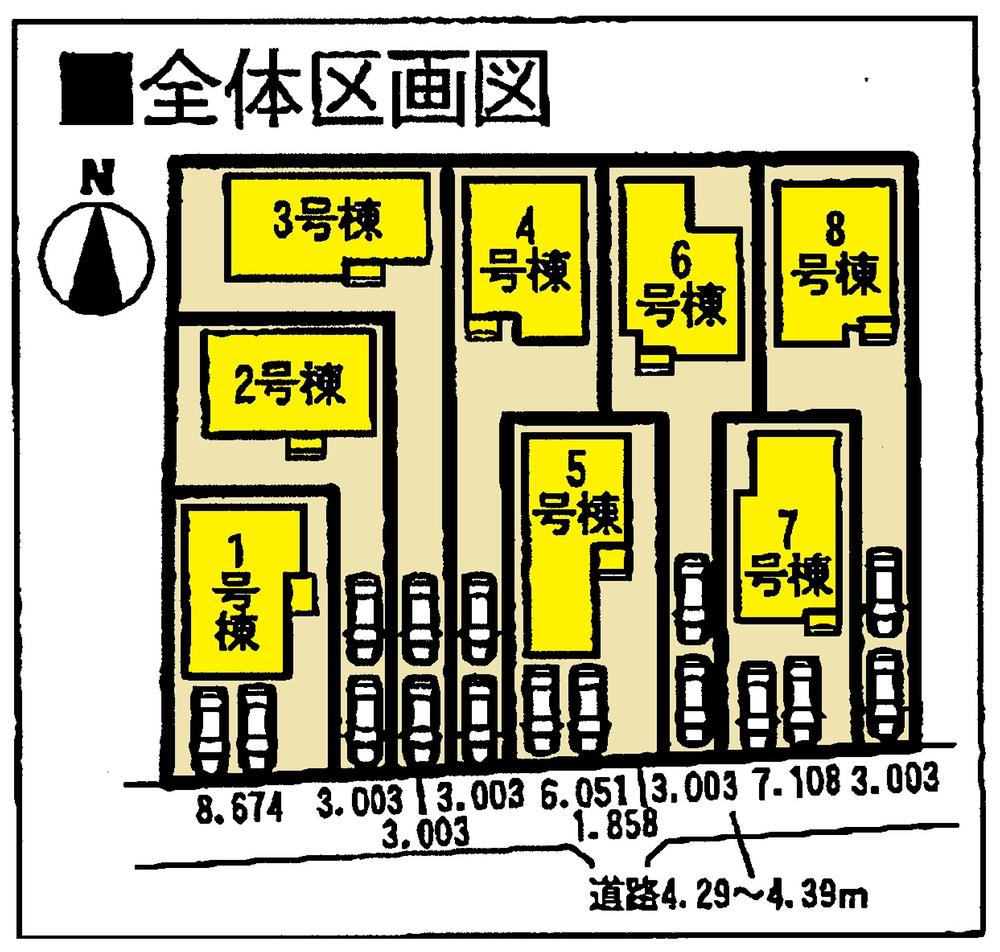 Compartment Figure Parking two possible!
区画図 駐車2台可能!
Floor plan間取り図 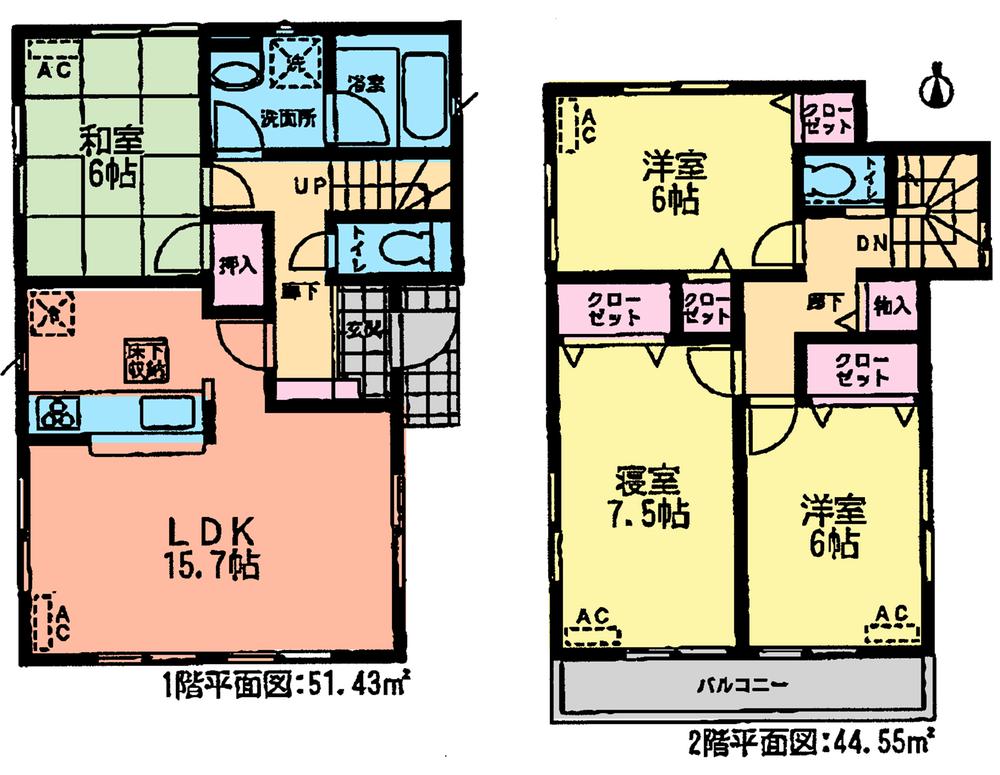 (1 Building), Price 24 million yen, 4LDK, Land area 131.95 sq m , Building area 95.98 sq m
(1号棟)、価格2400万円、4LDK、土地面積131.95m2、建物面積95.98m2
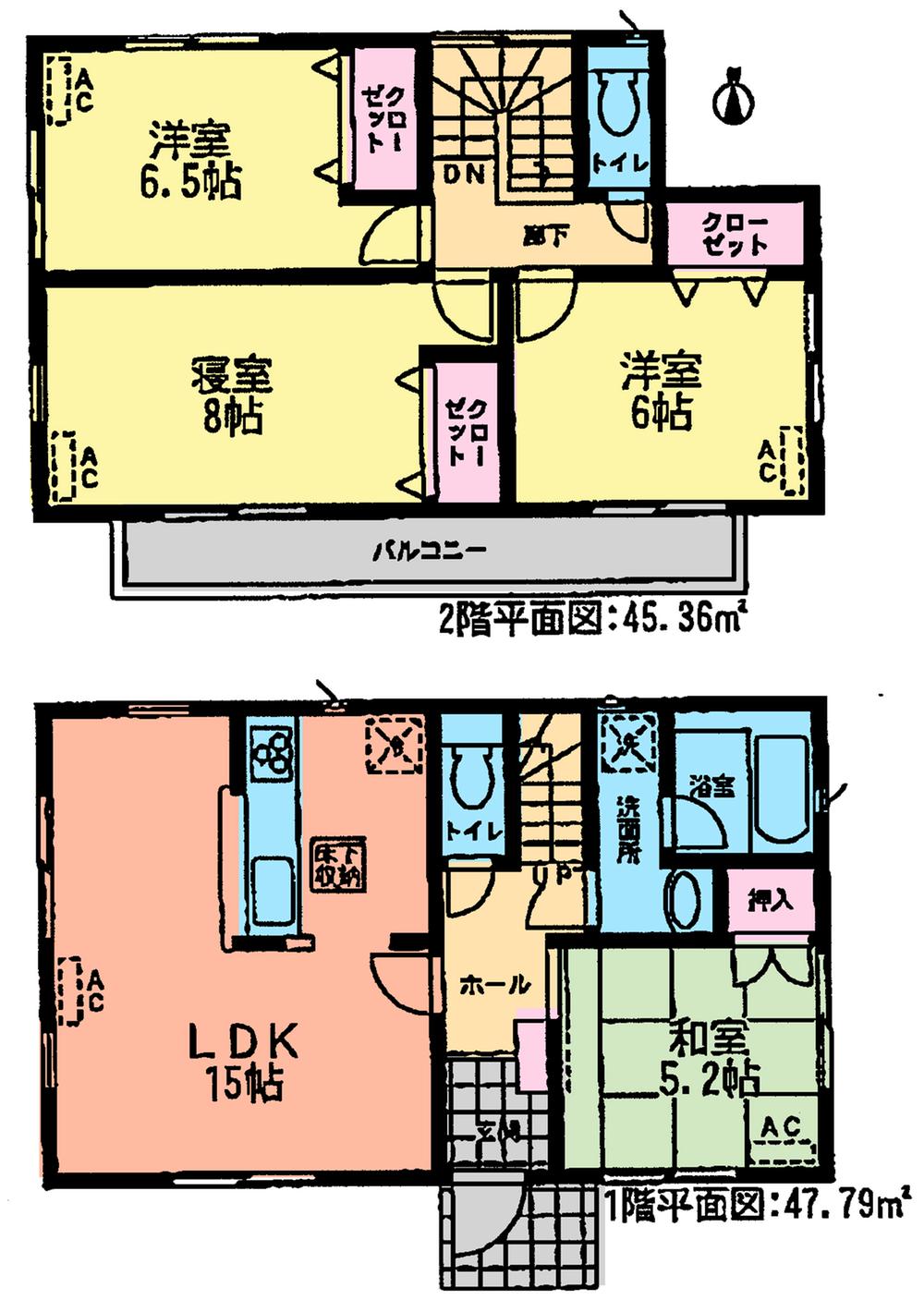 (Building 2), Price 23 million yen, 4LDK, Land area 150.51 sq m , Building area 93.15 sq m
(2号棟)、価格2300万円、4LDK、土地面積150.51m2、建物面積93.15m2
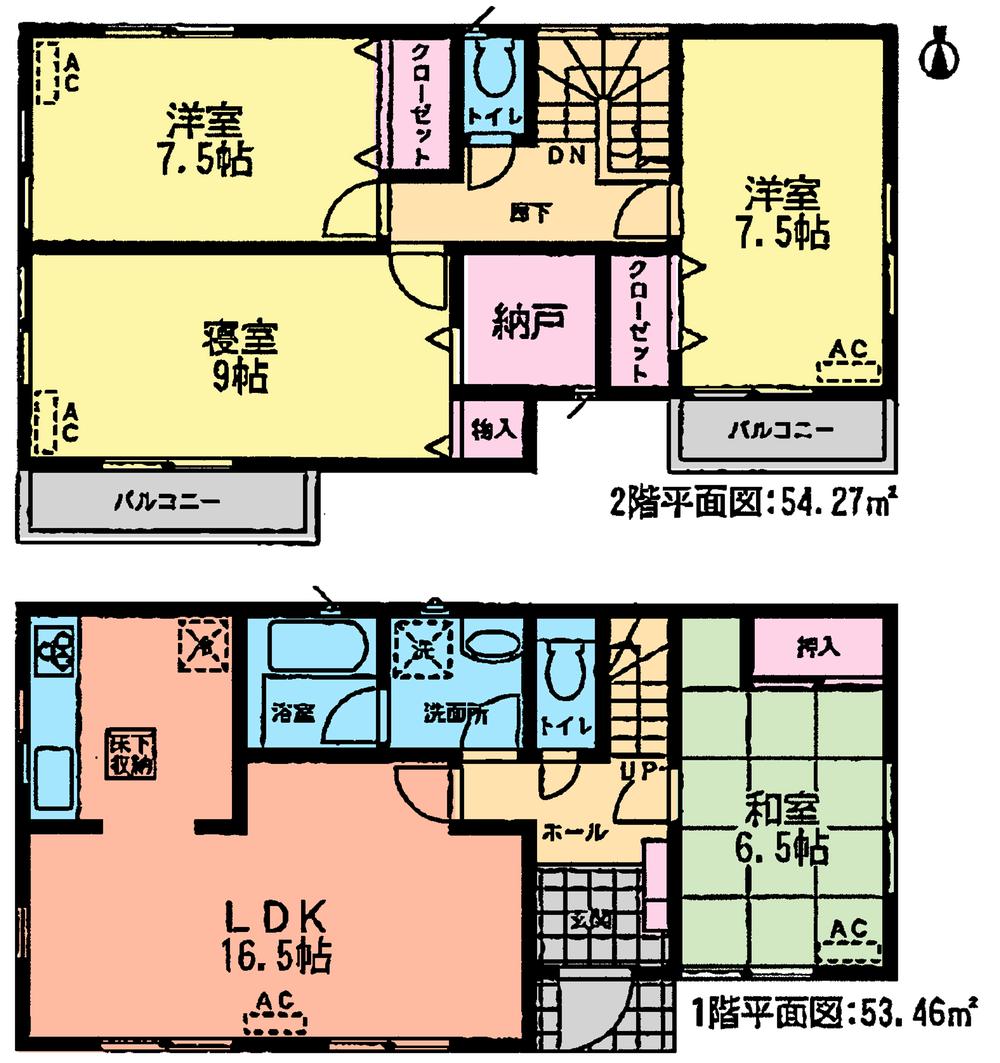 (3 Building), Price 22 million yen, 4LDK, Land area 191.04 sq m , Building area 107.73 sq m
(3号棟)、価格2200万円、4LDK、土地面積191.04m2、建物面積107.73m2
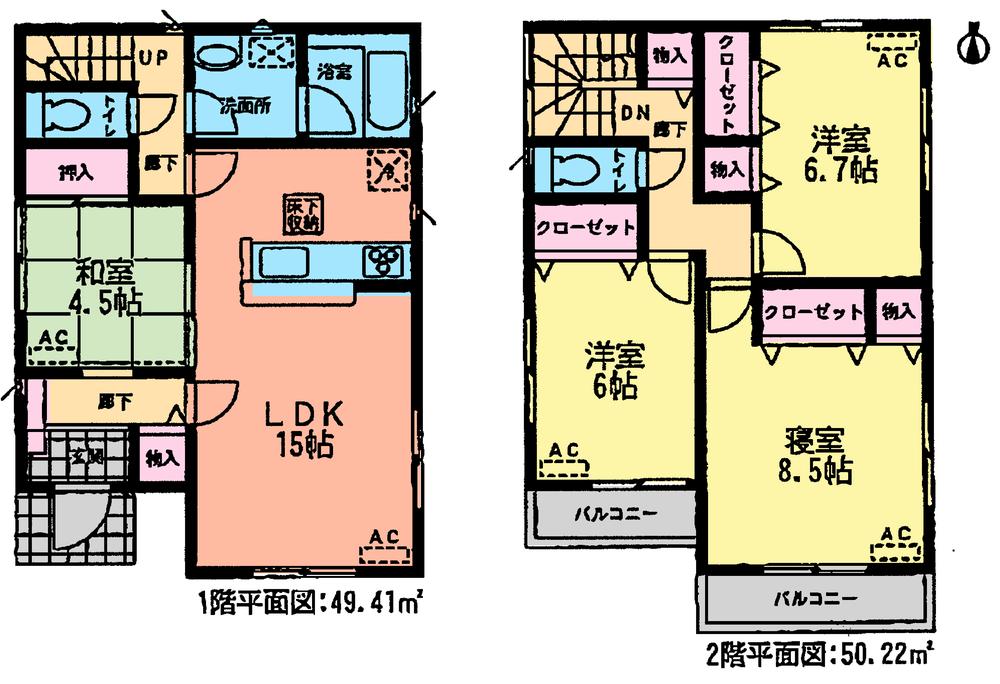 (4 Building), Price 22 million yen, 4LDK, Land area 166.14 sq m , Building area 99.63 sq m
(4号棟)、価格2200万円、4LDK、土地面積166.14m2、建物面積99.63m2
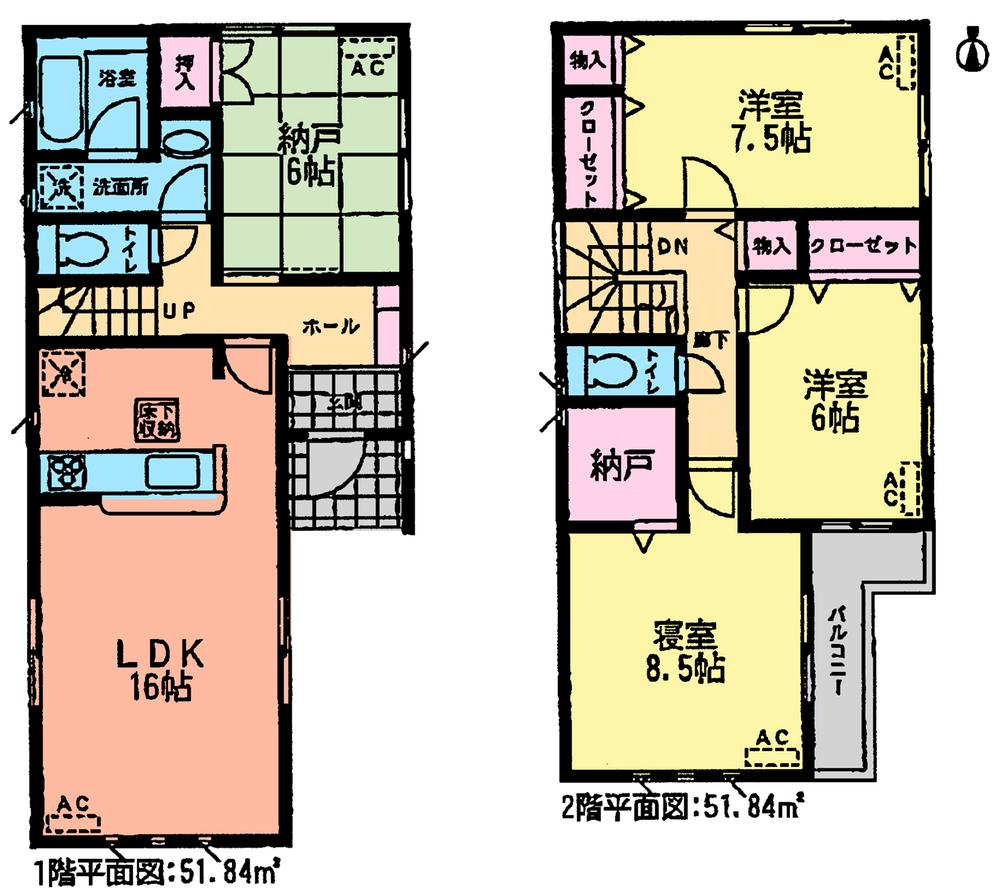 (5 Building), Price 24 million yen, 3LDK+S, Land area 145.58 sq m , Building area 103.68 sq m
(5号棟)、価格2400万円、3LDK+S、土地面積145.58m2、建物面積103.68m2
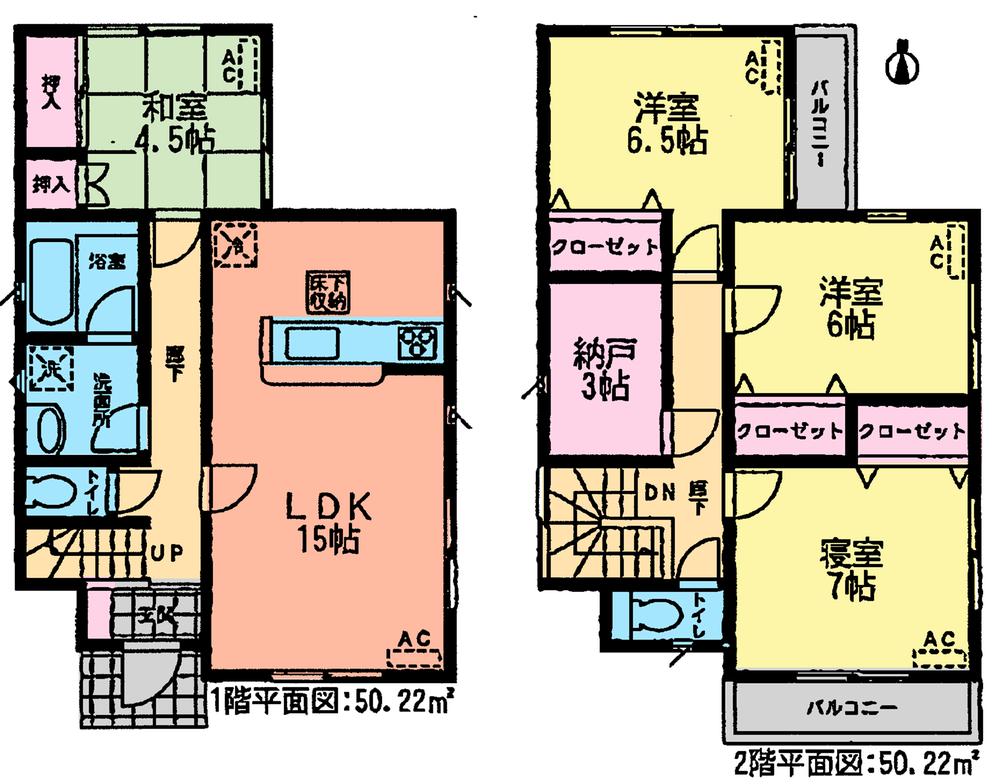 (6 Building), Price 19 million yen, 4LDK+S, Land area 164.55 sq m , Building area 100.44 sq m
(6号棟)、価格1900万円、4LDK+S、土地面積164.55m2、建物面積100.44m2
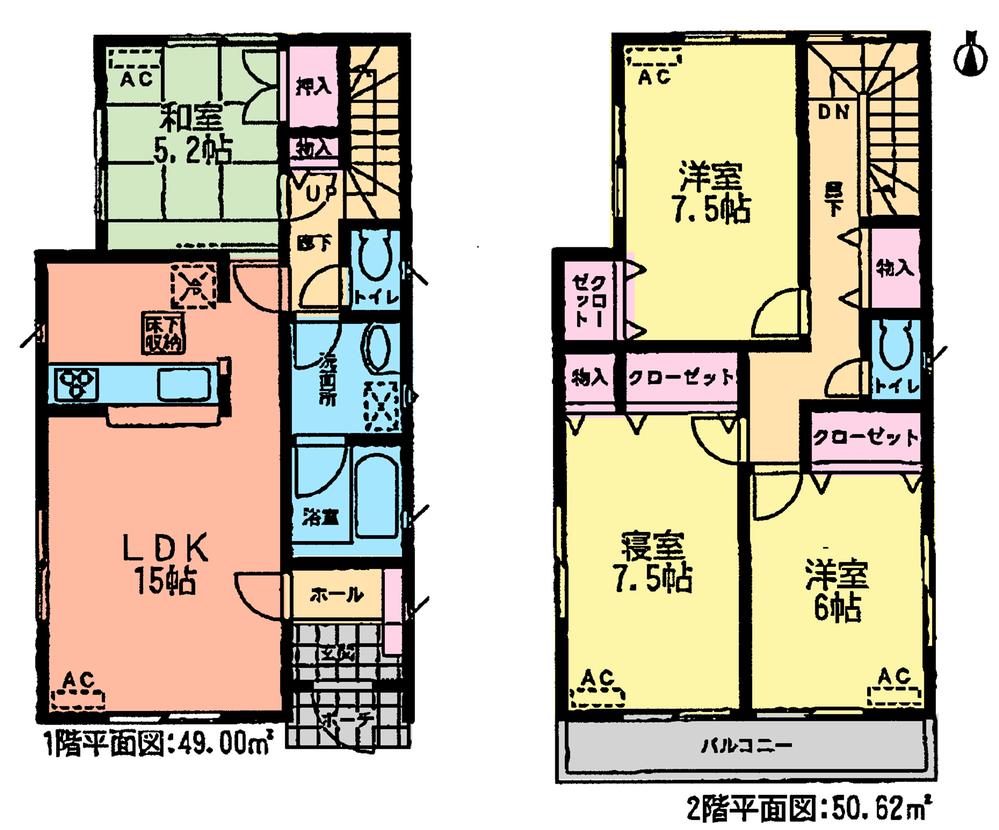 (7 Building), Price 23 million yen, 4LDK, Land area 127.16 sq m , Building area 99.62 sq m
(7号棟)、価格2300万円、4LDK、土地面積127.16m2、建物面積99.62m2
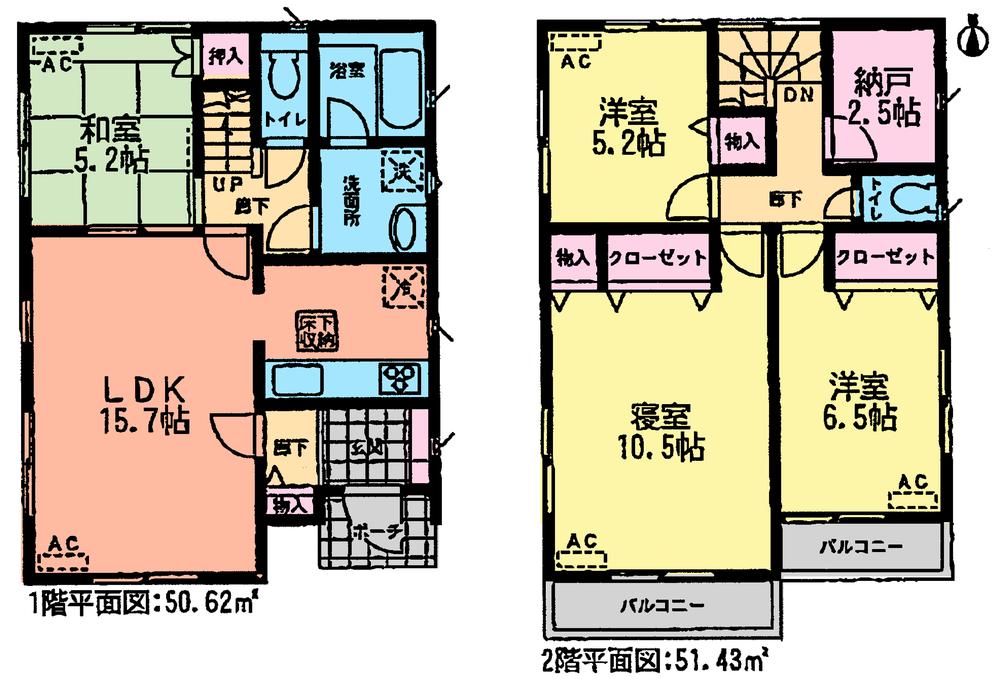 (8 Building), Price 20 million yen, 4LDK+S, Land area 163.05 sq m , Building area 102.05 sq m
(8号棟)、価格2000万円、4LDK+S、土地面積163.05m2、建物面積102.05m2
Local photos, including front road前面道路含む現地写真 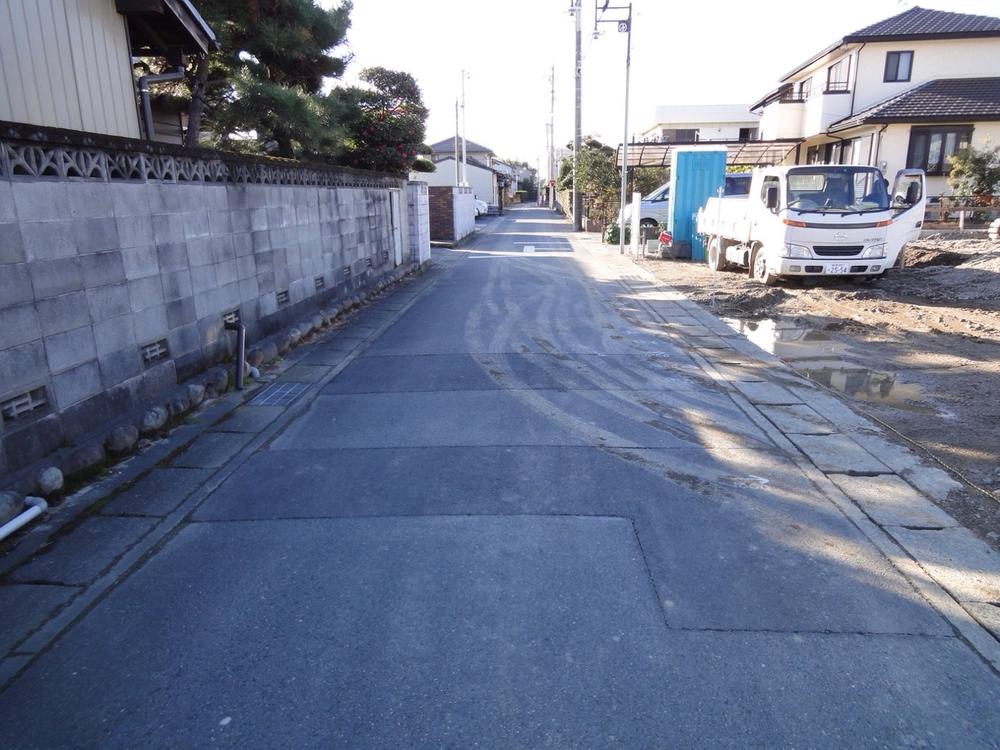 (2013.12.20 shooting)
(2013.12.20撮影)
Receipt収納 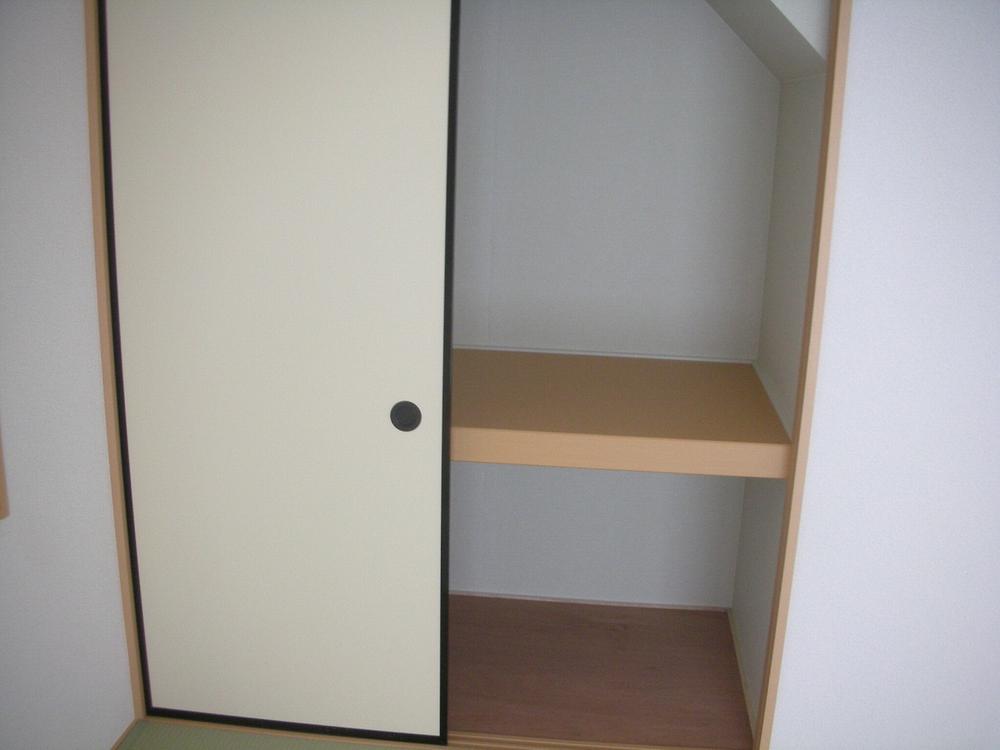 Armoire Example of construction
押入れ 施工例
Wash basin, toilet洗面台・洗面所 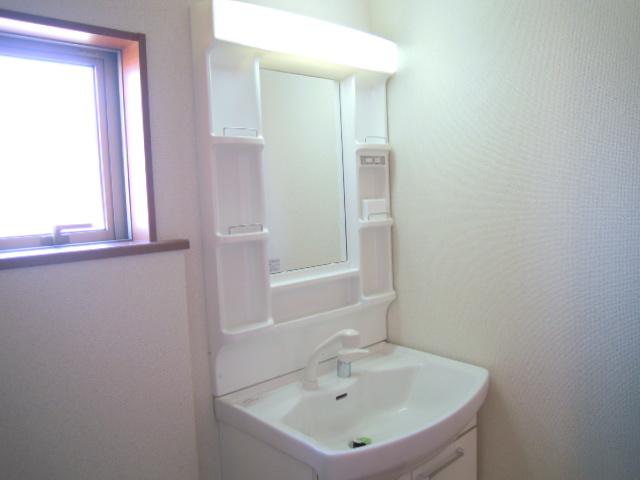 Example of construction
施工例
Same specifications photo (bathroom)同仕様写真(浴室) 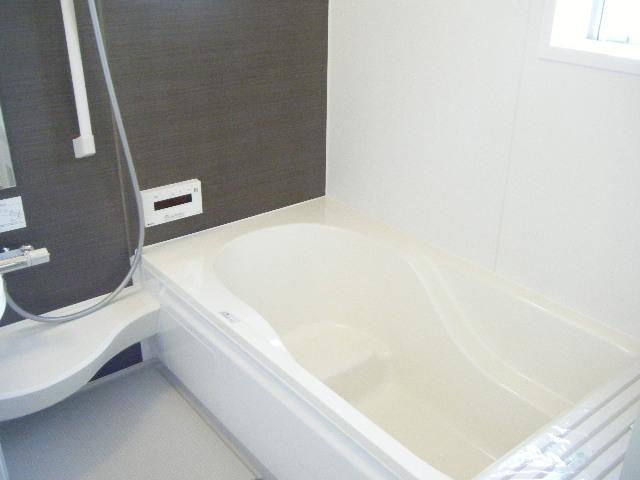 Example of construction
施工例
Toiletトイレ 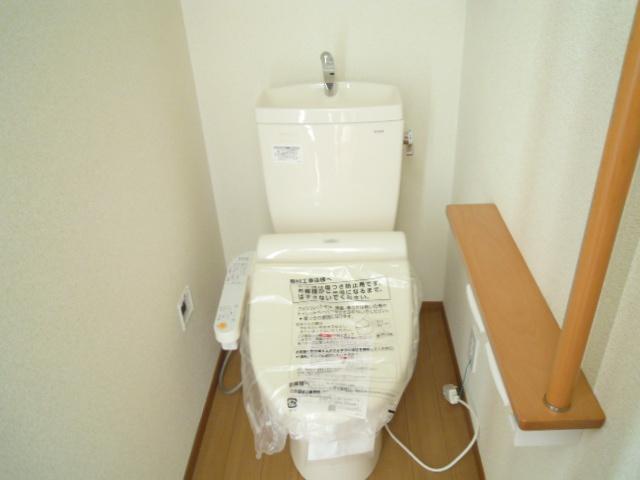 Example of construction
施工例
Receipt収納 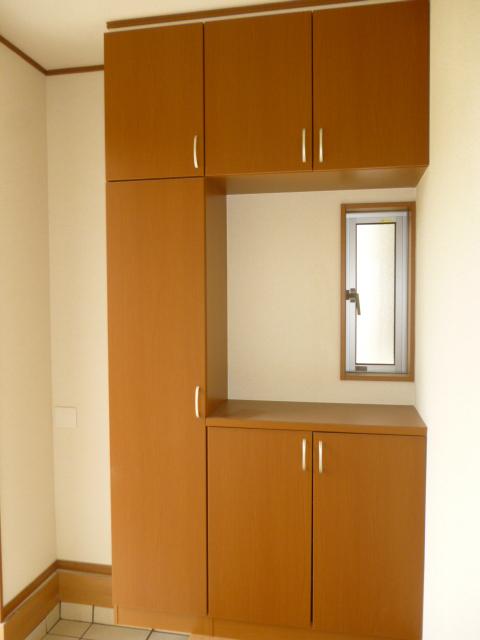 Cupboard Example of construction
下駄箱 施工例
Non-living roomリビング以外の居室 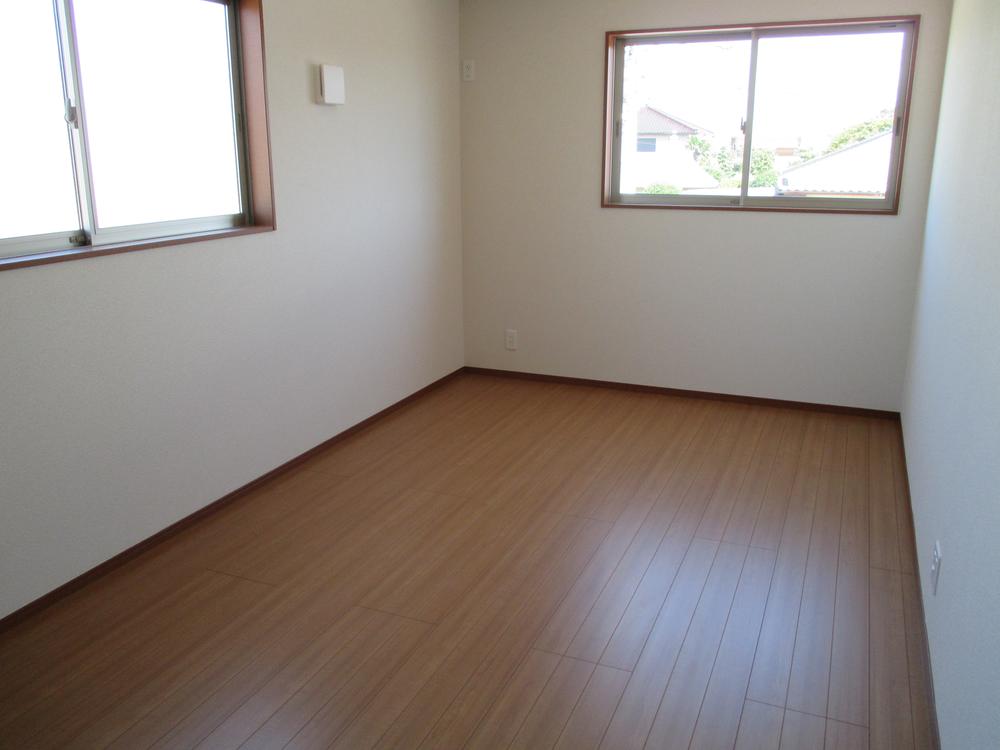 Western style room Example of construction
洋室 施工例
Receipt収納 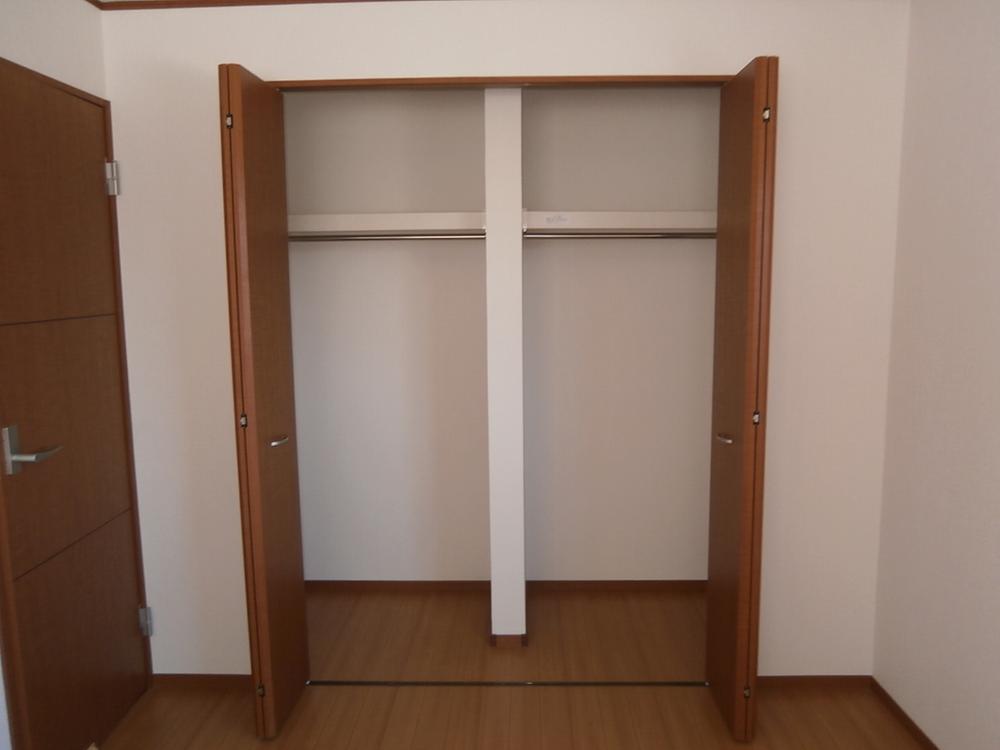 closet Example of construction
クローゼット 施工例
Otherその他 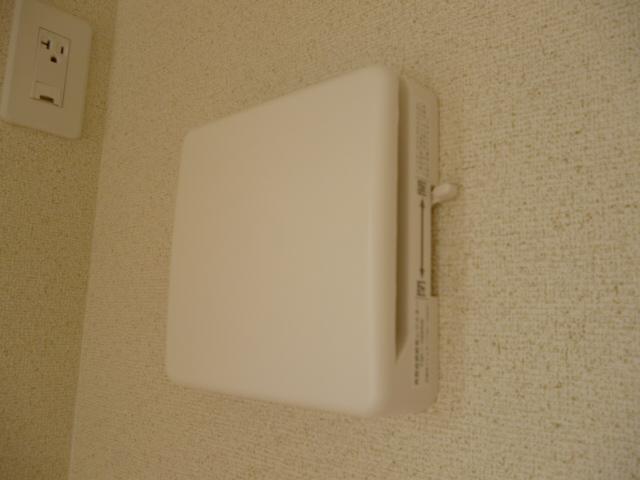 Ventilation system Example of construction
換気システム 施工例
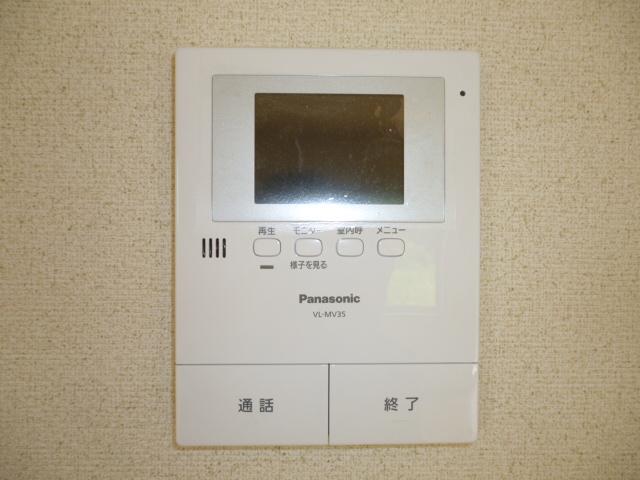 Intercom Example of construction
インターホン 施工例
Same specifications photo (kitchen)同仕様写真(キッチン) 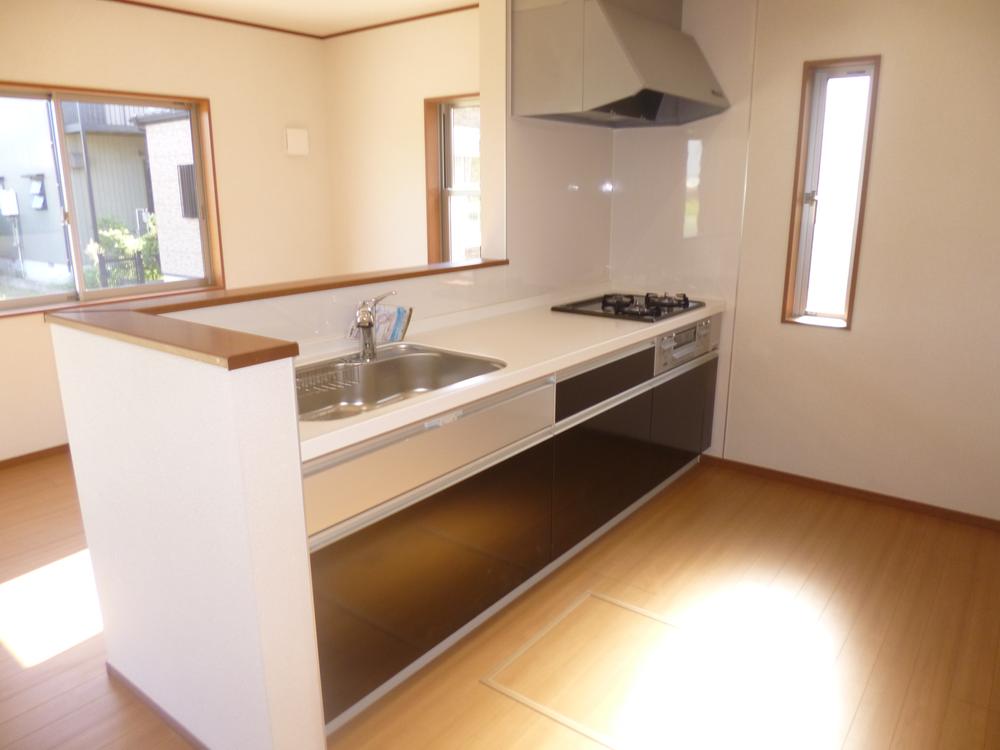 Example of construction
施工例
Location
| 





















