New Homes » Tokai » Aichi Prefecture » Inazawa
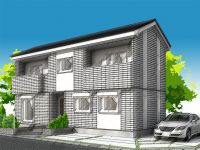 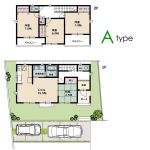
| | Aichi Prefecture Inazawa 愛知県稲沢市 |
| Bisaisen Meitetsu "Fuchidaka" walk 8 minutes 名鉄尾西線「渕高」歩8分 |
| <23.8 million yen ~ > "Fuchidaka" Station properties of an 8-minute walk to the station. Ichinomiya ・ Convenient to commute to the Gifu district. Floor plan with a unique feature in each at all households LDK14.75 quires more. <2380万円 ~ >「渕高」駅まで徒歩8分の駅前物件。一宮・岐阜方面への通勤にも便利。全戸LDK14.75帖以上でそれぞれに個性的な特徴を持った間取り。 |
| Fastest about 36 minutes until Meitetsunagoya (once transfer). Minor changes in the free design object of the house, The color of the flooring, Such as door You can choose. Safe for earthquake Kisogomu specification adopted. 名鉄名古屋駅まで最速約36分(乗り換え1回)。自由設計対象の家で細かな変更、フローリングの色、ドアなどが選べます。キソゴム仕様採用で地震にも安心。 |
Features pickup 特徴ピックアップ | | Vibration Control ・ Seismic isolation ・ Earthquake resistant / Parking two Allowed / Land 50 square meters or more / Energy-saving water heaters / Facing south / System kitchen / All room storage / Flat to the station / A quiet residential area / LDK15 tatami mats or more / Around traffic fewer / Japanese-style room / garden / Washbasin with shower / Face-to-face kitchen / Toilet 2 places / Bathroom 1 tsubo or more / 2-story / 2 or more sides balcony / Zenshitsuminami direction / Warm water washing toilet seat / Nantei / Underfloor Storage / The window in the bathroom / TV monitor interphone / Urban neighborhood / Walk-in closet / All room 6 tatami mats or more / City gas / Flat terrain 制震・免震・耐震 /駐車2台可 /土地50坪以上 /省エネ給湯器 /南向き /システムキッチン /全居室収納 /駅まで平坦 /閑静な住宅地 /LDK15畳以上 /周辺交通量少なめ /和室 /庭 /シャワー付洗面台 /対面式キッチン /トイレ2ヶ所 /浴室1坪以上 /2階建 /2面以上バルコニー /全室南向き /温水洗浄便座 /南庭 /床下収納 /浴室に窓 /TVモニタ付インターホン /都市近郊 /ウォークインクロゼット /全居室6畳以上 /都市ガス /平坦地 | Event information イベント情報 | | Local tours (please make a reservation beforehand) schedule / During the public time / 10:00 ~ 18:00 ■ For the local attendant absence, If the property tour hope, Please apply sure. Weekday, Please apply not hesitate to also time outside of tour. 現地見学会(事前に必ず予約してください)日程/公開中時間/10:00 ~ 18:00■現地係員不在のため、物件見学希望の方は、必ずお申し込みください。平日、時間外の見学もお気軽にお申し込み下さい。 | Price 価格 | | 23.8 million yen ~ 28,300,000 yen 2380万円 ~ 2830万円 | Floor plan 間取り | | 4LDK (A Building ・ The C building DEN (study), Building D ・ There is a walk-in closet in Building E) 4LDK(A棟・C棟にはDEN(書斎)、D棟・E棟にはウォークインクローゼットあり) | Units sold 販売戸数 | | 5 units 5戸 | Total units 総戸数 | | 7 units 7戸 | Land area 土地面積 | | 147.01 sq m ~ 180.05 sq m (44.47 tsubo ~ 54.46 square meters) 147.01m2 ~ 180.05m2(44.47坪 ~ 54.46坪) | Building area 建物面積 | | 101.44 sq m ~ 106 sq m (30.68 tsubo ~ 32.06 square meters) 101.44m2 ~ 106m2(30.68坪 ~ 32.06坪) | Driveway burden-road 私道負担・道路 | | Road: 4.5m width asphalt paving, Driveway burden: No (F compartment), Road: 6.0m width asphalt paving, Driveway burden: None (A ~ E compartment) 道路:4.5m幅アスファルト舗装、私道負担:無(F区画)、道路:6.0m幅アスファルト舗装、私道負担:なし(A ~ E区画) | Completion date 完成時期(築年月) | | 6 months after the contract 契約後6ヶ月 | Address 住所 | | Aichi Prefecture Inazawa peace-cho Shimookoshi North 23 No. 1 愛知県稲沢市平和町下起北23番1他 | Traffic 交通 | | Bisaisen Meitetsu "Fuchidaka" walk 8 minutes 名鉄尾西線「渕高」歩8分
| Related links 関連リンク | | [Related Sites of this company] 【この会社の関連サイト】 | Contact お問い合せ先 | | (Ltd.) Nobuyuki House TEL: 0800-603-1845 [Toll free] mobile phone ・ Also available from PHS
Caller ID is not notified
Please contact the "saw SUUMO (Sumo)"
If it does not lead, If the real estate company (株)伸幸ハウスTEL:0800-603-1845【通話料無料】携帯電話・PHSからもご利用いただけます
発信者番号は通知されません
「SUUMO(スーモ)を見た」と問い合わせください
つながらない方、不動産会社の方は
| Building coverage, floor area ratio 建ぺい率・容積率 | | Building coverage: 60%, Volume ratio: 200% (A ~ E compartment), 180% (F compartment) 建ぺい率:60%、容積率:200%(A ~ E区画)、180%(F区画) | Time residents 入居時期 | | 6 months after the contract 契約後6ヶ月 | Land of the right form 土地の権利形態 | | Ownership 所有権 | Structure and method of construction 構造・工法 | | Wooden construction method 2-story, Slate 葺 木造軸組工法2階建、スレート葺 | Use district 用途地域 | | Semi-industrial 準工業 | Land category 地目 | | Residential land 宅地 | Overview and notices その他概要・特記事項 | | Building confirmation number: No. H20 confirmation architecture Aizumi Se Nos. 26433 (H21.2.27) Other, Car space (two all households minute), Chubu Electric Power Co., Public Water Supply, This sewage, City gas 建築確認番号:第H20確認建築愛住セ26433号(H21.2.27)他、カースペース(全戸2台分)、中部電力、公営水道、本下水、都市ガス | Company profile 会社概要 | | <Seller> Governor of Aichi Prefecture (8) No. 013638 (Ltd.) Nobuyuki House Yubinbango490-1116 Sandanji Aichi Prefecture Ama, Aichi Hongo 108-5 <売主>愛知県知事(8)第013638号(株)伸幸ハウス〒490-1116 愛知県あま市本郷三反地108-5 |
Rendering (appearance)完成予想図(外観) 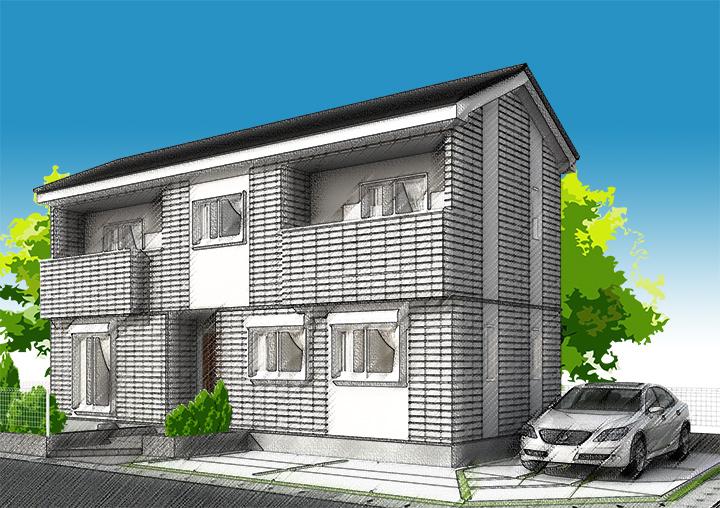 (B Building) is Rendering (2012.12.10 update). Conclusions type 4LDK, Price 27.6 million yen, Land area 147.01m2, Building area 102.27m2
(B棟)完成予想図です(2012.12.10更新)。間取タイプ4LDK、価格2760万円、土地面積147.01m2、建物面積102.27m2
Floor plan間取り図 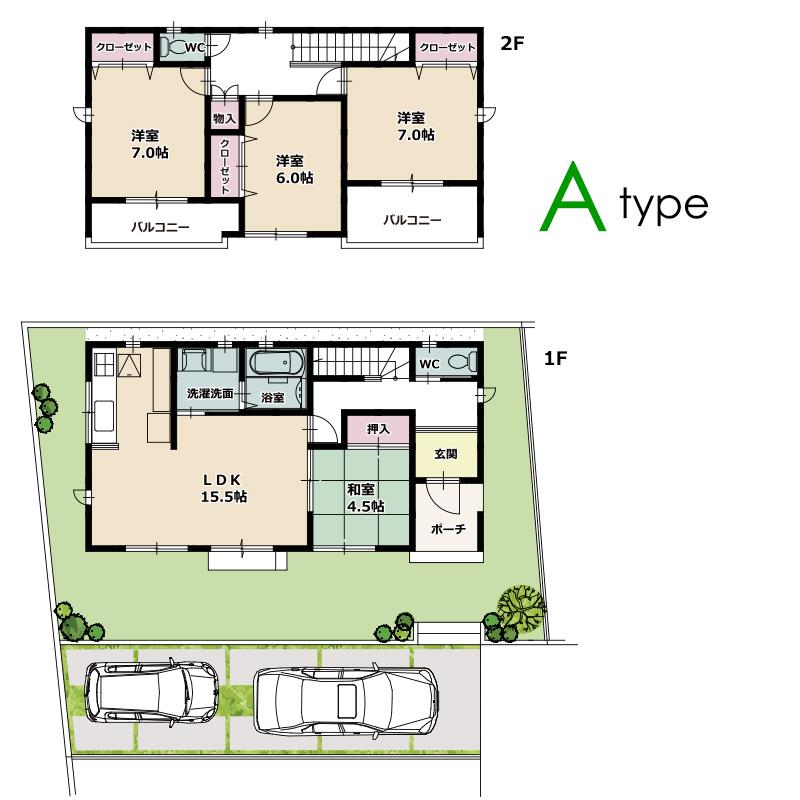 (A Building), Price 26,800,000 yen, 4LDK, Land area 148.09 sq m , Building area 102.27 sq m
(A棟)、価格2680万円、4LDK、土地面積148.09m2、建物面積102.27m2
Local photos, including front road前面道路含む現地写真 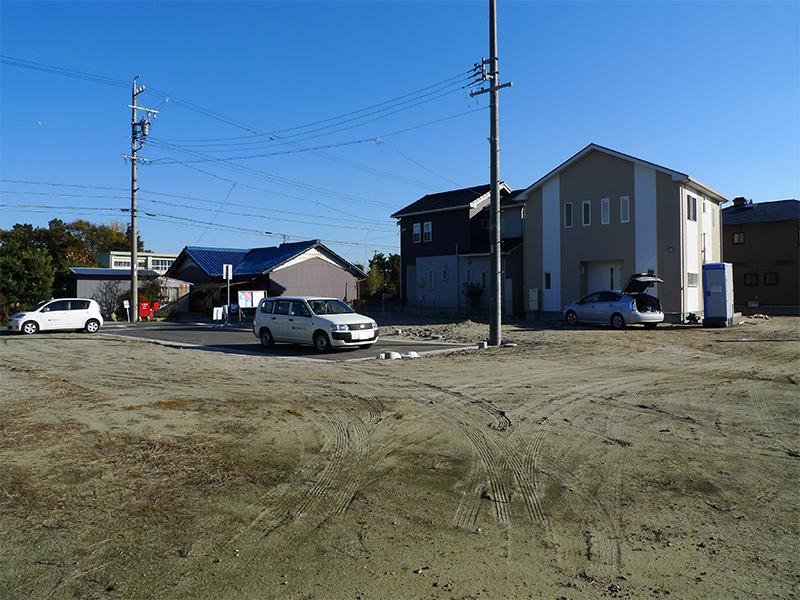 Local (November 30, 2013) Shooting. I wanted from A compartment
現地(2013年11月30日)撮影。A区画から望みました
Floor plan間取り図 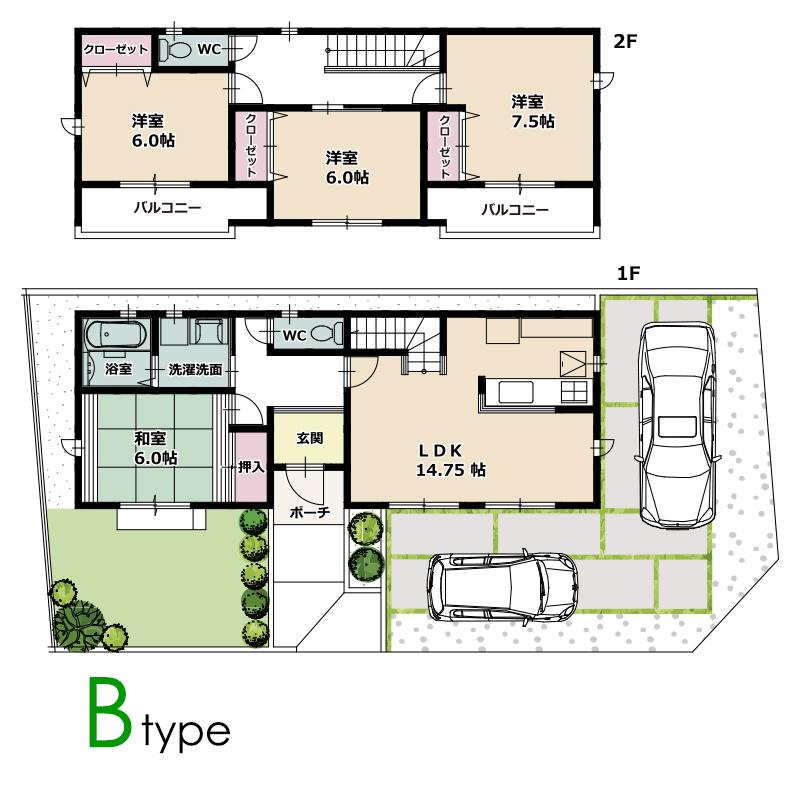 (B Building), Price 28,300,000 yen, 4LDK, Land area 147.01 sq m , Building area 102.27 sq m
(B棟)、価格2830万円、4LDK、土地面積147.01m2、建物面積102.27m2
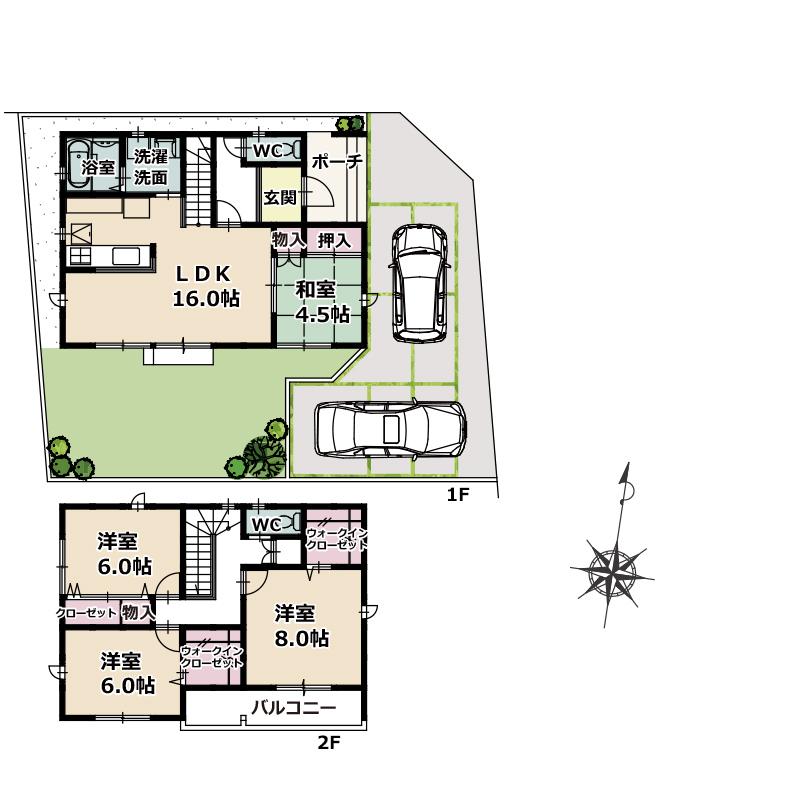 (E Building), Price 27,100,000 yen, 4LDK, Land area 148.69 sq m , Building area 106 sq m
(E棟)、価格2710万円、4LDK、土地面積148.69m2、建物面積106m2
The entire compartment Figure全体区画図 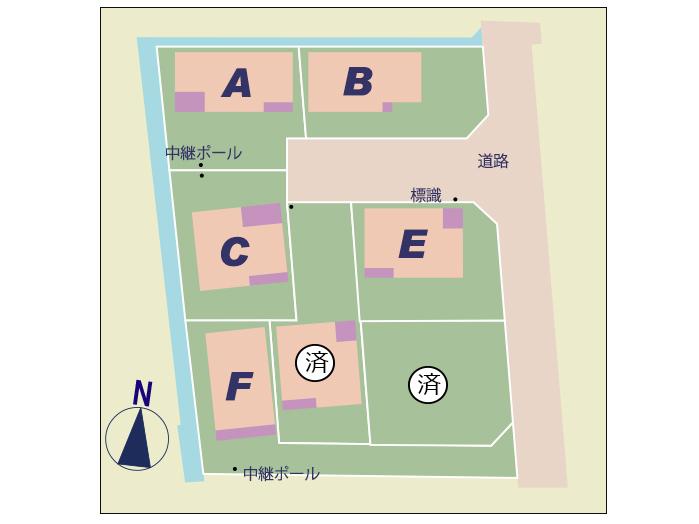 Compartment figure
区画図
Same specifications photo (bathroom)同仕様写真(浴室) 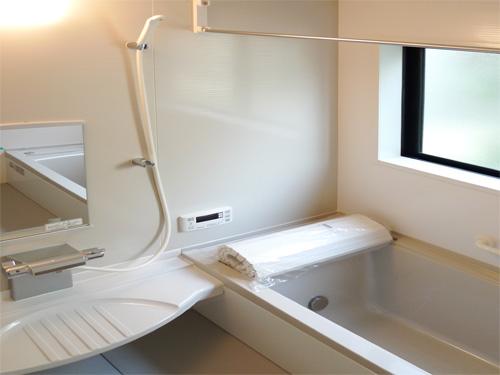 It is a bathroom of the same specification. 1616 in size (1 tsubo), Shape two, Bathtub color four-color, Panel You can choose from 18 colors
同仕様の浴室です。1616サイズ(1坪)で、形状2種、浴槽カラーは4色、パネルは18色からお選びいただけます
Same specifications photo (kitchen)同仕様写真(キッチン) 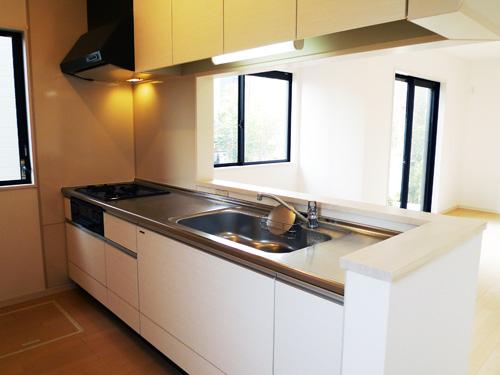 It is the kitchen of the same specification. Color 6 colors (gray ・ White ・ Woodgrain three colors ・ You can choose from red).
同仕様のキッチンです。カラーは6色(グレー・白・木目調3色・赤)からお選びいただけます。
Route map路線図 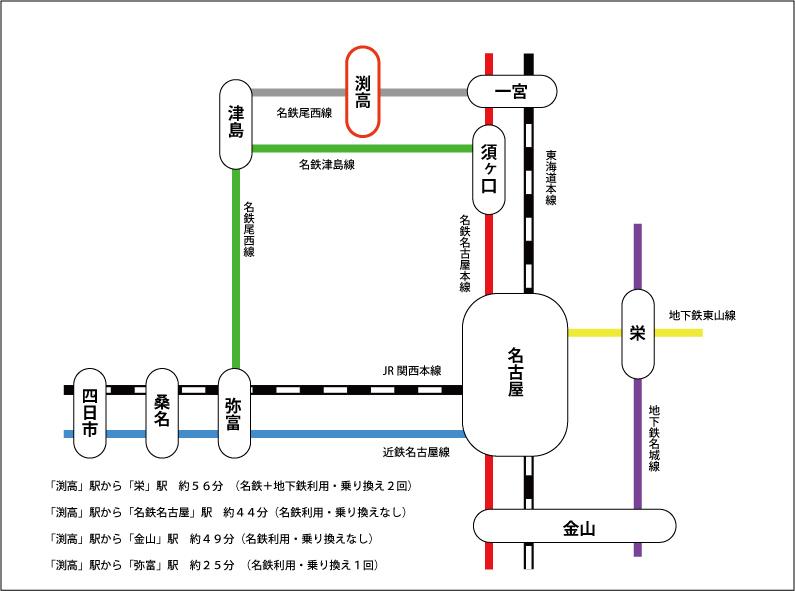 This route map. It is the time when I arrived at the station on weekdays 7:30.
路線図です。平日朝7:30に駅に着いた場合の時間です。
Local photos, including front road前面道路含む現地写真 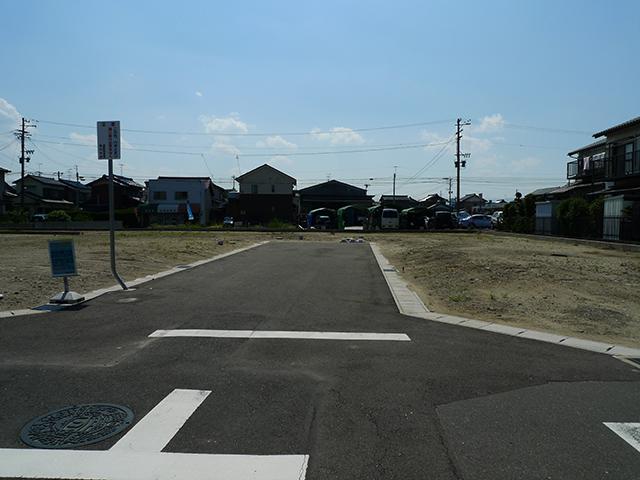 Local (07 May 09, 2013) Shooting
現地(2013年07月09日)撮影
Construction ・ Construction method ・ specification構造・工法・仕様 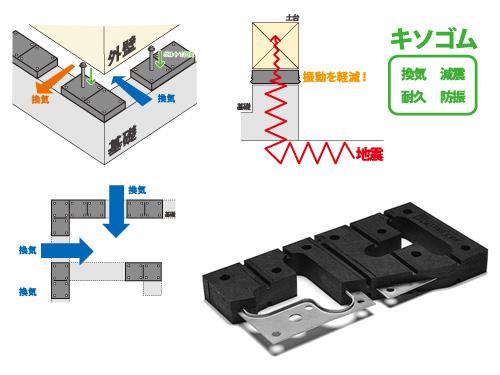 GenShin ・ Vibration control ・ ventilation ・ Exert an excellent effect on endurance, Adopted Kisogomu method.
減震・防振・換気・耐久にすぐれた効果を発揮する、キソゴム工法を採用。
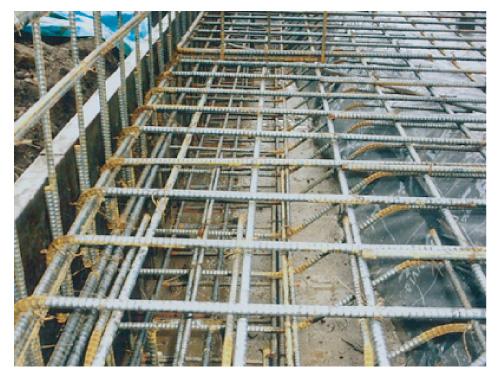 Rising vertical streak is 250mm spacing the reinforcing steel with a diameter of 10mm (or more treasury standard)
立ち上がり縦筋は直径10mmの鉄筋を250mm間隔(公庫基準以上)
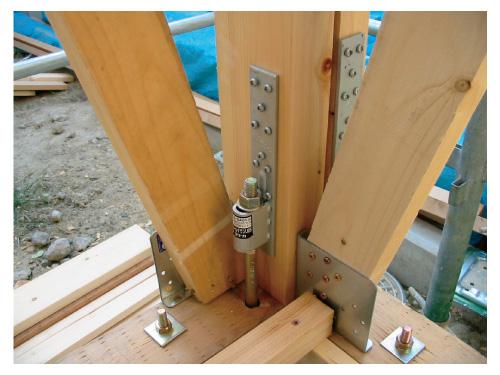 Construction Example 1
施工例1
Primary school小学校 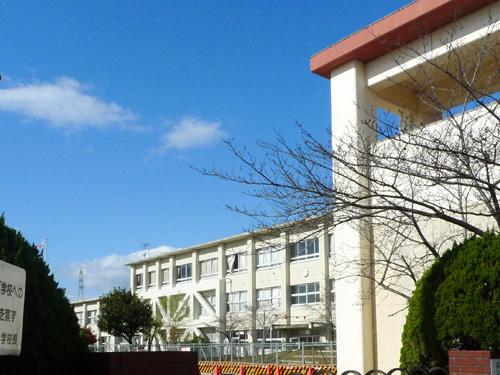 Rokurin until elementary school 1380m walk 18 minutes
六輪小学校まで1380m 徒歩18分
Junior high school中学校 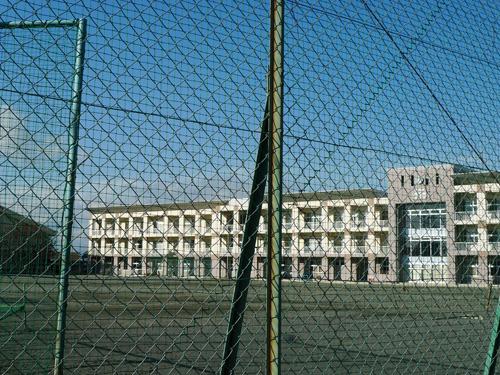 1270m bike about 6 minutes until the peace junior high school
平和中学校まで1270m 自転車約6分
Shopping centreショッピングセンター 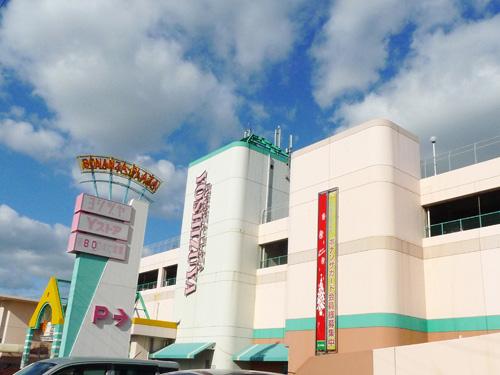 Yoshidzuya 950m walk 12 minutes to the peace shop
ヨシヅヤ平和店まで950m 徒歩12分
Park公園 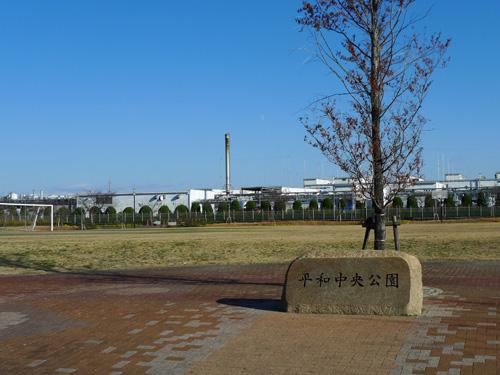 Until peace Central Park 560m
平和中央公園まで560m
Home centerホームセンター 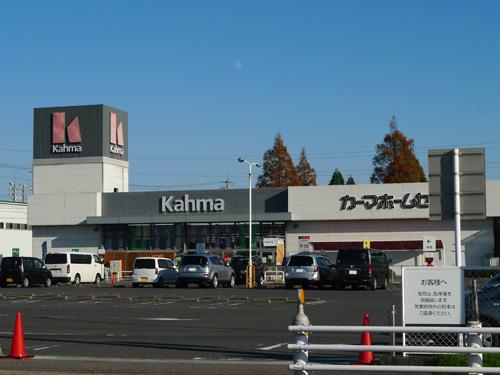 1210m walk 16 minutes to the Kama home improvement peace shop, Bike about 6 minutes
カーマホームセンター平和店まで1210m 徒歩16分、自転車約6分
Hospital病院 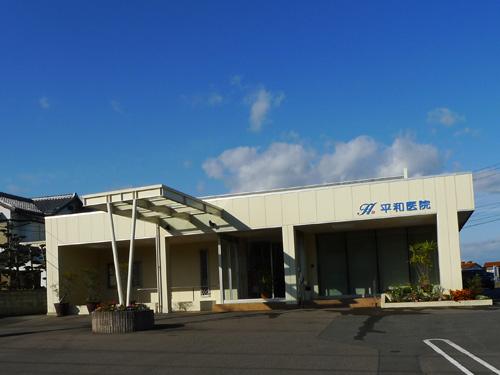 210m 3-minute walk to peace clinic
平和医院まで210m 徒歩3分
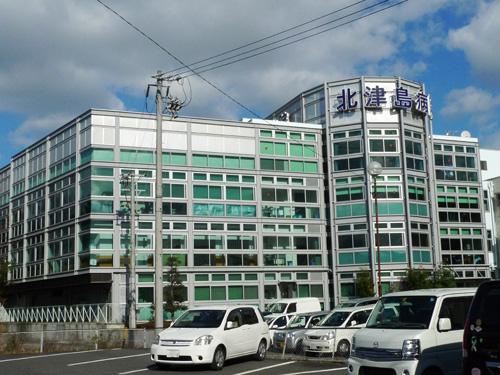 1680m to the north Tsushima hospital
北津島病院まで1680m
Other Equipmentその他設備 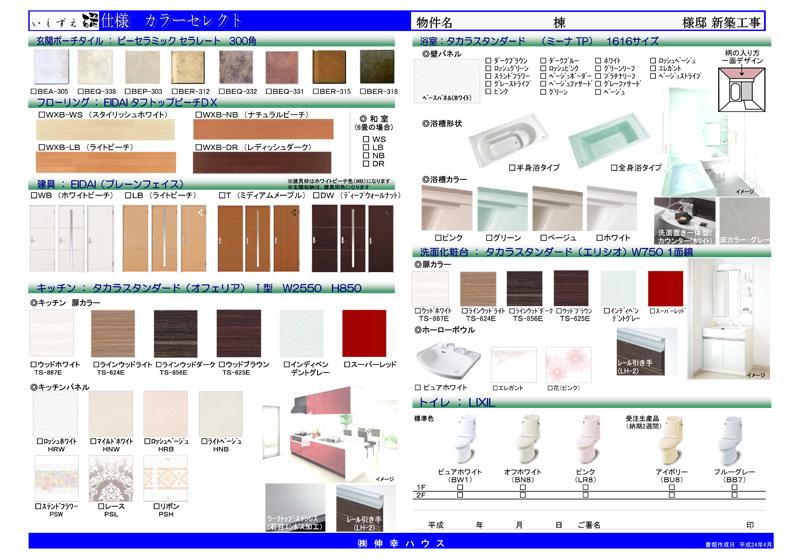 Our free design of the housing, You can choose, such as your favorite color from each of the parts.
弊社自由設計の住宅は、各パーツからお好きな色などをお選びいただけます。
Otherその他 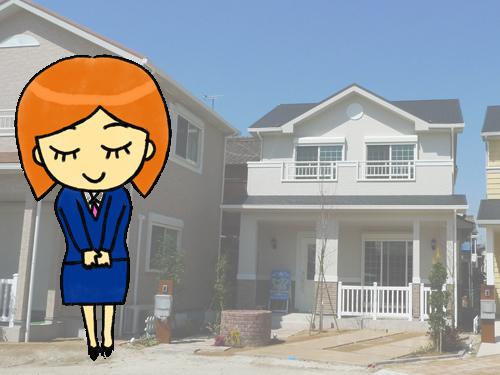 Per person in charge absence, Local guide ・ Building tour Now accepting applications! Weekday ・ Regardless of Saturday, Sunday and public holidays, Feel free to. We look forward to your phone. 0800-603-1845 (toll free)
担当者不在に付き、現地ご案内・建物見学 予約受付中!平日・土日祝問わず、お気軽に。お電話お待ちしております。0800-603-1845 (通話料無料)
Location
| 






















