New Homes » Tokai » Aichi Prefecture » Inazawa
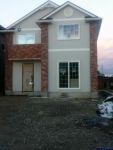 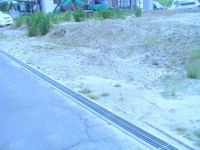
| | Aichi Prefecture Inazawa 愛知県稲沢市 |
| Bisaisen Meitetsu "Tamano" walk 11 minutes 名鉄尾西線「玉野」歩11分 |
| Every week we are completing tours to Saturdays, Sundays, and holidays! 毎週土日祝に完成見学会を行っています! |
| ● In the grounds of the 2 × 4 construction method ● long-term high-quality housing ● spacious 68 square meters of Canada imported housing, Parking space is three or more ●カナダ輸入住宅の2×4工法●長期優良住宅●広々68坪の敷地で、駐車スペースは3台以上 |
Features pickup 特徴ピックアップ | | Measures to conserve energy / Long-term high-quality housing / Airtight high insulated houses / Parking two Allowed / Parking three or more possible / Land 50 square meters or more / Facing south / System kitchen / Yang per good / All room storage / Siemens south road / A quiet residential area / LDK15 tatami mats or more / Around traffic fewer / Japanese-style room / Shaping land / Face-to-face kitchen / Toilet 2 places / Bathroom 1 tsubo or more / 2-story / South balcony / Double-glazing / Warm water washing toilet seat / Nantei / Ventilation good / Dish washing dryer / Living stairs 省エネルギー対策 /長期優良住宅 /高気密高断熱住宅 /駐車2台可 /駐車3台以上可 /土地50坪以上 /南向き /システムキッチン /陽当り良好 /全居室収納 /南側道路面す /閑静な住宅地 /LDK15畳以上 /周辺交通量少なめ /和室 /整形地 /対面式キッチン /トイレ2ヶ所 /浴室1坪以上 /2階建 /南面バルコニー /複層ガラス /温水洗浄便座 /南庭 /通風良好 /食器洗乾燥機 /リビング階段 | Event information イベント情報 | | Open House (Please visitors to direct local) schedule / Every Saturday, Sunday and public holidays time / 10:00 ~ 17:00 every week we made the completed tours to Saturdays, Sundays, and holidays. If you can communicate, even on weekdays, So you can visit, Please feel free to contact us. オープンハウス(直接現地へご来場ください)日程/毎週土日祝時間/10:00 ~ 17:00毎週土日祝に完成見学会を行なっています。平日でもご連絡いただければ、見学できますので、お気軽にお問い合わせ下さい。 | Price 価格 | | 28 million yen 2800万円 | Floor plan 間取り | | 4LDK 4LDK | Units sold 販売戸数 | | 1 units 1戸 | Total units 総戸数 | | 1 units 1戸 | Land area 土地面積 | | 225.92 sq m (68.34 square meters) 225.92m2(68.34坪) | Building area 建物面積 | | 116.45 sq m (35.22 square meters) 116.45m2(35.22坪) | Driveway burden-road 私道負担・道路 | | Nothing, South 4.4m width (contact the road width 9.4m) 無、南4.4m幅(接道幅9.4m) | Completion date 完成時期(築年月) | | October 2012 2012年10月 | Address 住所 | | Aichi Prefecture Inazawa Yokono cho Saigo 愛知県稲沢市横野町西郷 | Traffic 交通 | | Bisaisen Meitetsu "Tamano" walk 11 minutes 名鉄尾西線「玉野」歩11分
| Contact お問い合せ先 | | TEL: 0800-603-1785 [Toll free] mobile phone ・ Also available from PHS
Caller ID is not notified
Please contact the "saw SUUMO (Sumo)"
If it does not lead, If the real estate company TEL:0800-603-1785【通話料無料】携帯電話・PHSからもご利用いただけます
発信者番号は通知されません
「SUUMO(スーモ)を見た」と問い合わせください
つながらない方、不動産会社の方は
| Building coverage, floor area ratio 建ぺい率・容積率 | | 60% ・ 200% 60%・200% | Time residents 入居時期 | | Consultation 相談 | Land of the right form 土地の権利形態 | | Ownership 所有権 | Structure and method of construction 構造・工法 | | Wooden 2-story (2 × 4 construction method) 木造2階建(2×4工法) | Use district 用途地域 | | Urbanization control area 市街化調整区域 | Other limitations その他制限事項 | | Agricultural Land Act notification requirements 農地法届出要 | Overview and notices その他概要・特記事項 | | Facilities: Public Water Supply, Individual septic tank, Individual LPG, Building Permits reason: control area per building permit requirements, Building confirmation number: 112-1510-00621 設備:公営水道、個別浄化槽、個別LPG、建築許可理由:調整区域につき建築許可要、建築確認番号:112-1510-00621 | Company profile 会社概要 | | <Seller> Governor of Aichi Prefecture (6) Article 015494 No. Trek Group Co., Ltd. Fukuzumi Yubinbango491-0353 Aichi Prefecture Ichinomiya Hagiwarachohagiwara Jitera mansion 46 <売主>愛知県知事(6)第015494号トレックグループ(株)福住〒491-0353 愛知県一宮市萩原町萩原字寺屋敷46 |
Local appearance photo現地外観写真 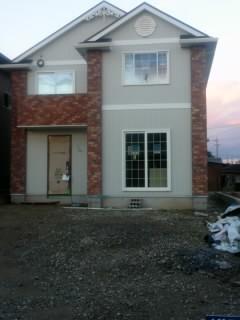 Local (11 May 2012) shooting
現地(2012年11月)撮影
Local photos, including front road前面道路含む現地写真 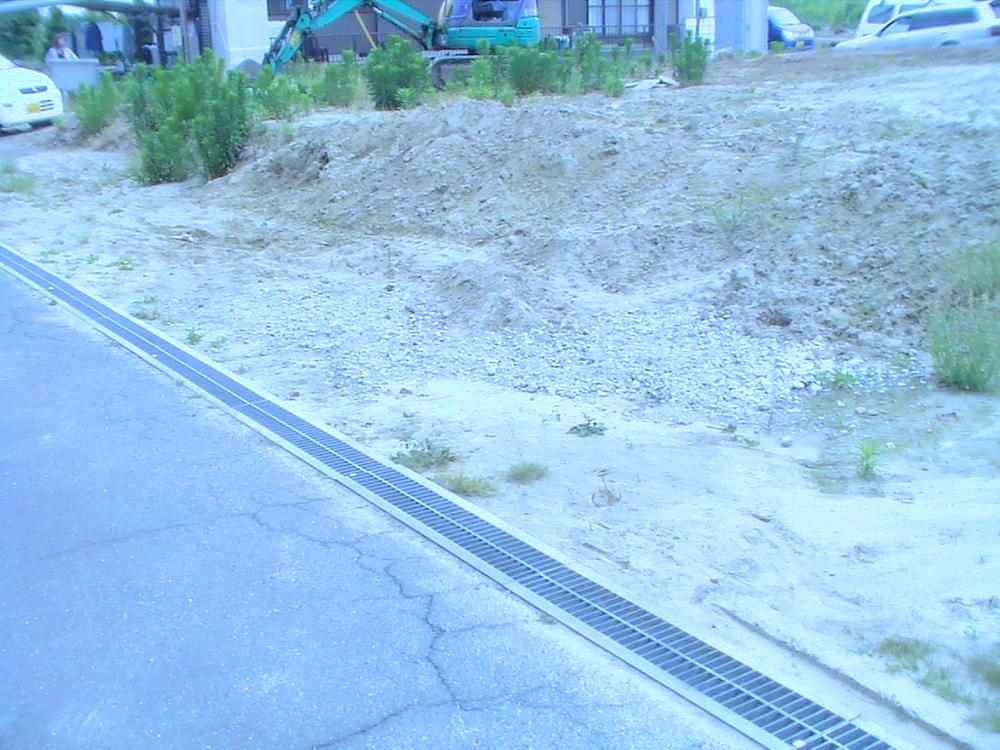 Local (June 2012) shooting
現地(2012年6月)撮影
Livingリビング 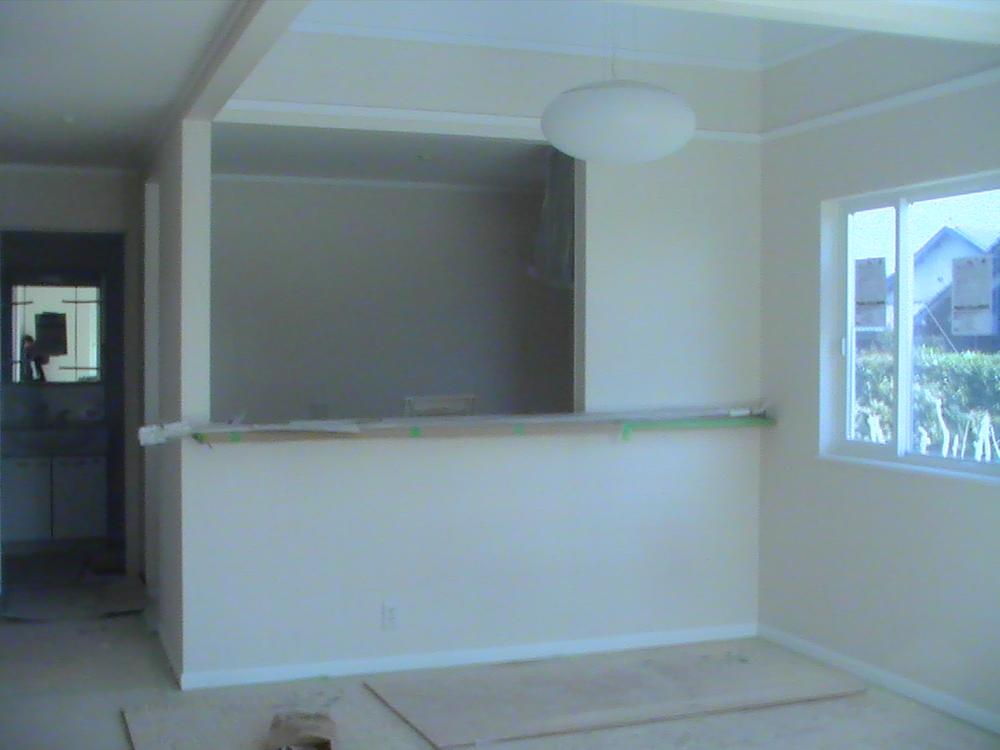 It is LDK. There is a vaulted ceiling on top of the dining, It is open.
LDKです。ダイニングの上に吹き抜けがあり、開放的です。
Floor plan間取り図 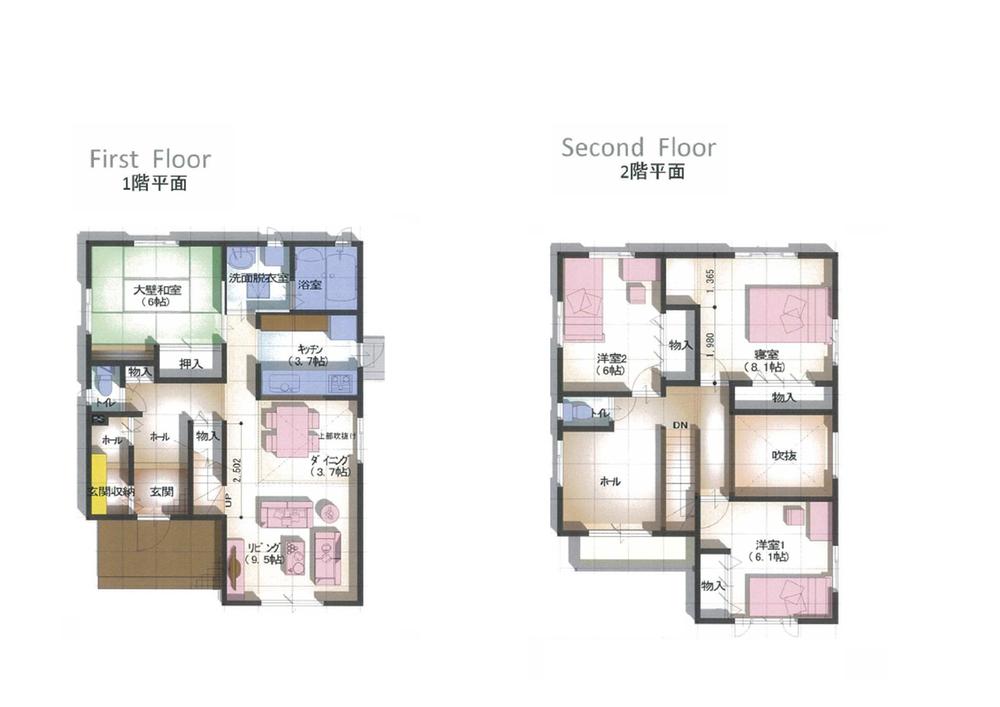 28 million yen, 4LDK, Land area 225.92 sq m , It is a building area of 116.45 sq m 4LDK
2800万円、4LDK、土地面積225.92m2、建物面積116.45m2 4LDKです
Bathroom浴室 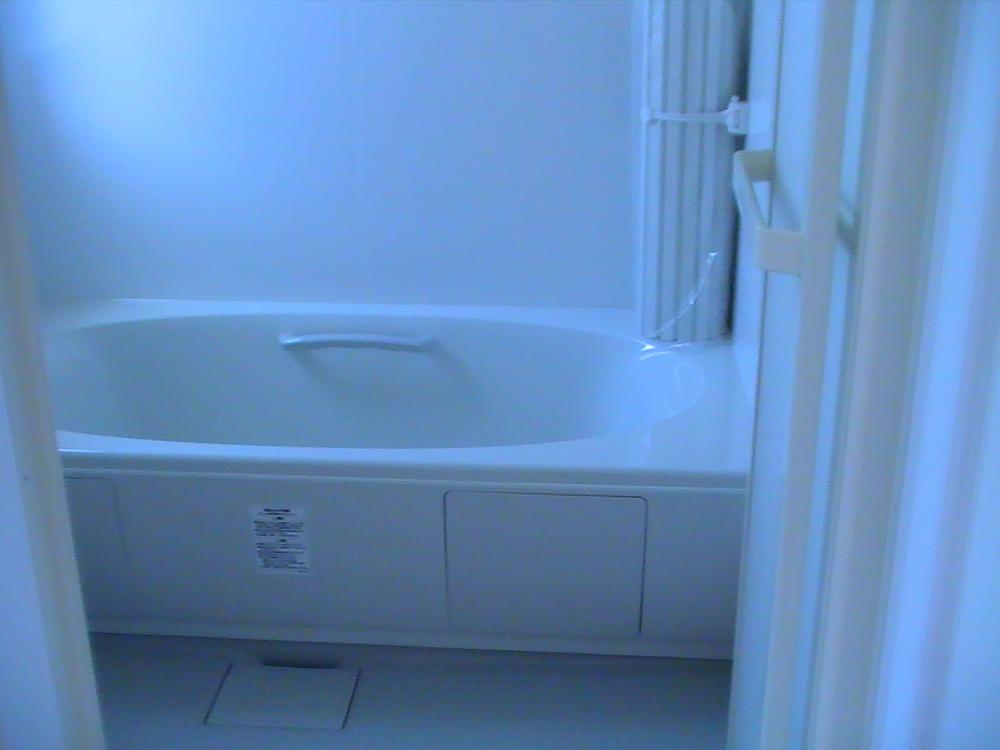 Bathroom is. It is a white color with a clean.
浴室です。清潔感のある白い色です。
Kitchenキッチン 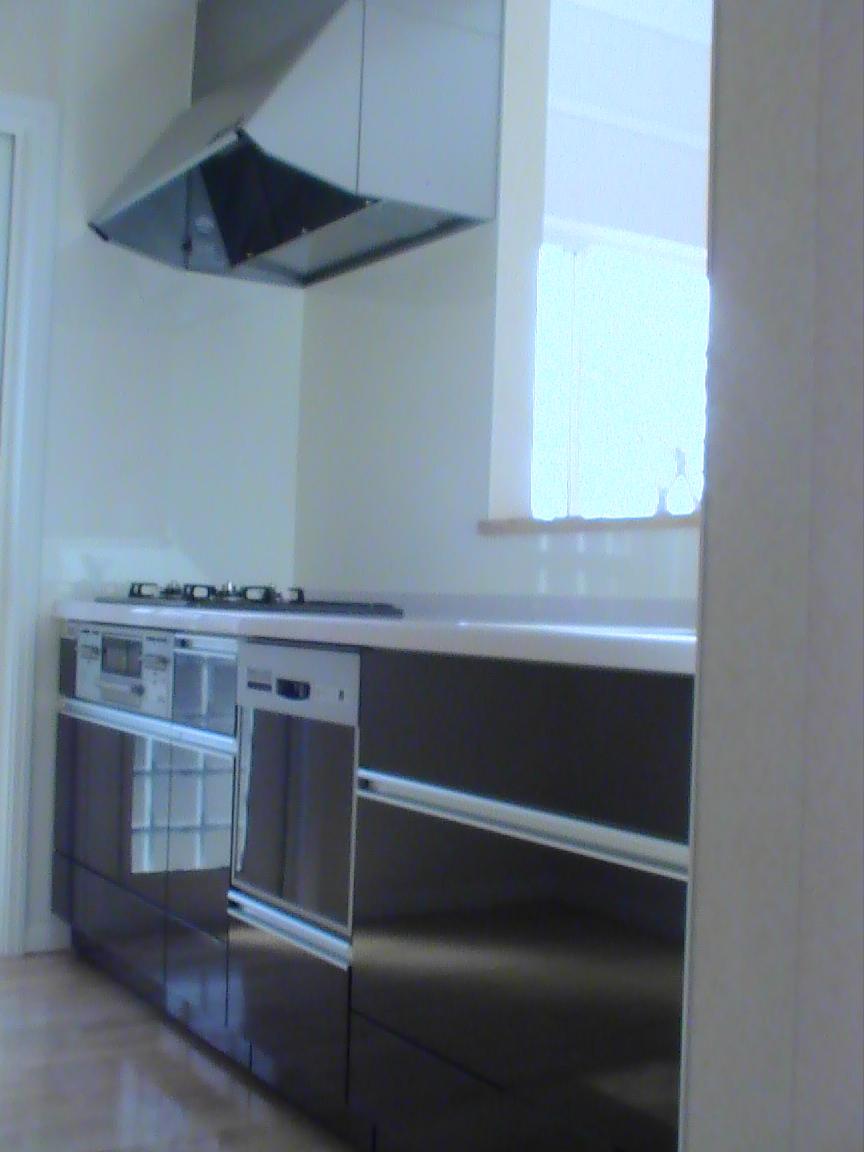 Face-to-face is the kitchen. There is a counter in front of the kitchen, Therefore, it is possible to take, such as breakfast.
対面キッチンです。キッチンの前にカウンターがあり、そこで朝食など取ることが可能です。
Non-living roomリビング以外の居室 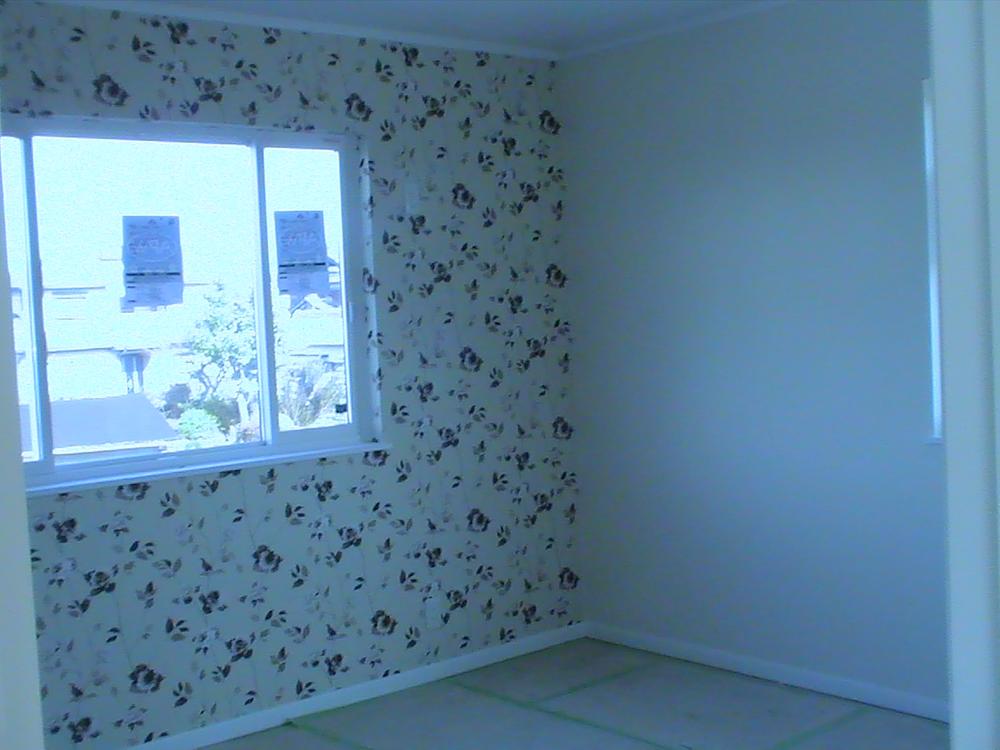 Indoor (February 2013) is shooting 2F Master Bedroom
室内(2013年2月)撮影2F主寝室です
Toiletトイレ 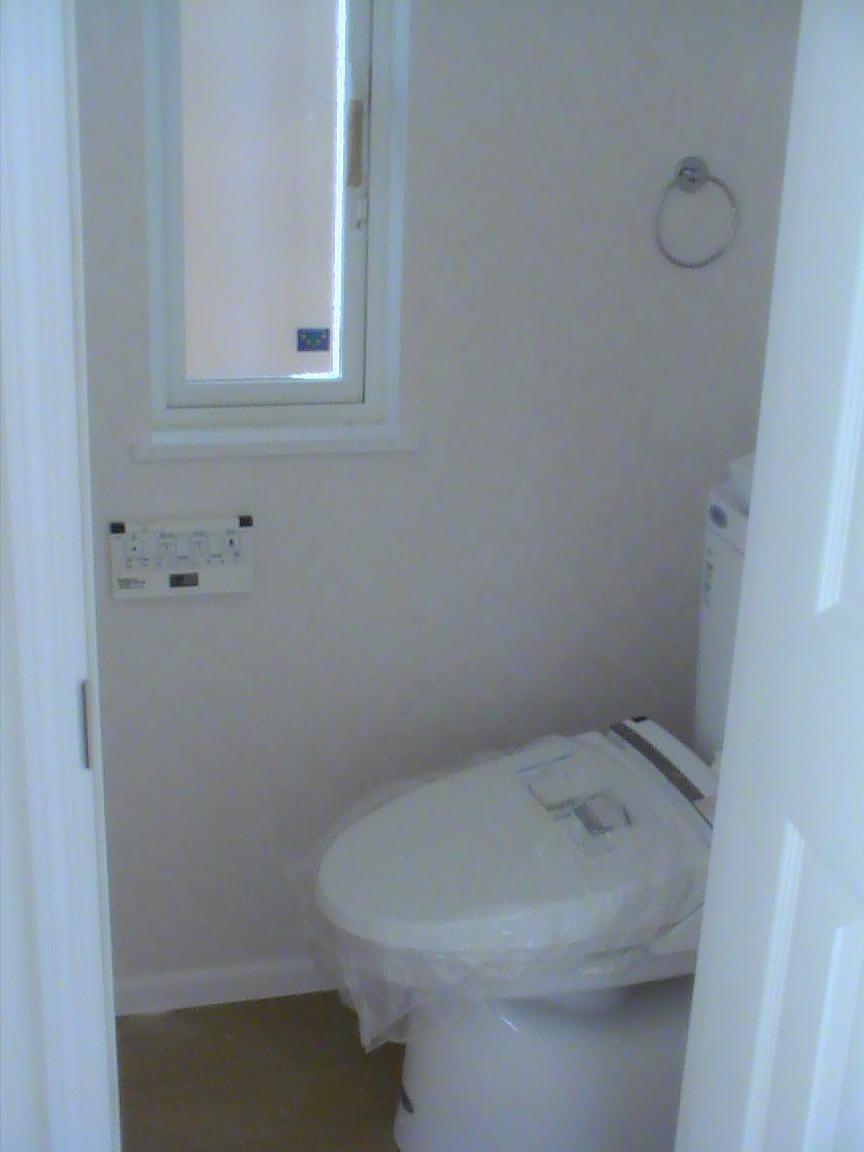 Indoor (February 2013) Shooting
室内(2013年2月)撮影
Wash basin, toilet洗面台・洗面所 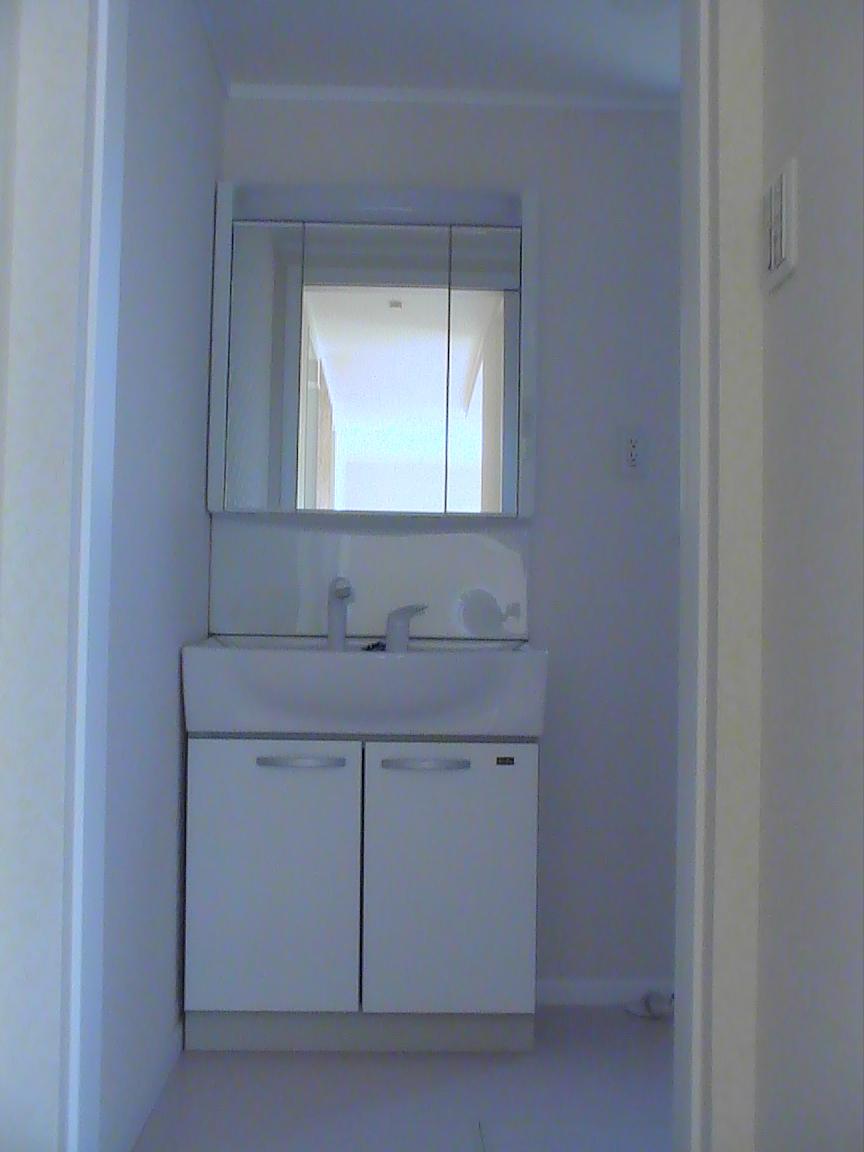 Indoor (February 2013) Shooting
室内(2013年2月)撮影
Location
|










