New Homes » Tokai » Aichi Prefecture » Inazawa
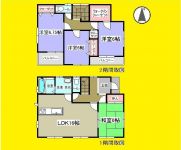 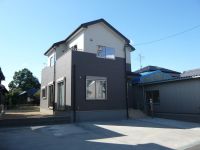
| | Aichi Prefecture Inazawa 愛知県稲沢市 |
| Tsushimasen Meitetsu "Aotsuka" walk 43 minutes 名鉄津島線「青塚」歩43分 |
| ■ 1 Building ◆ ◆ ◆ In the "Hattori mutual real estate" Inazawa, Kaifu City, Aisai, We offer a large number of Tsushima City Property! ! Please not hesitate to contact us! ! ◆ ◆ ◆ ■1号棟◆◆◆『服部相互不動産』では稲沢市、あま市、愛西市、津島市の物件を多数ご用意しております!!お気軽にお問い合わせ下さいませ!!◆◆◆ |
| Near transportation access good to the west Owari Chuo Expressway! Chiyo elementary school ・ Location calm also very close living environment also Chiyo junior high school! The family-like raising children you can with confidence! 西尾張中央道に近く交通アクセス良!千代小学校・千代中学校にもすぐ近く住環境も落ち着いた立地!子育て中のご家族様には安心して頂けます! |
Price 価格 | | 22,800,000 yen 2280万円 | Floor plan 間取り | | 4LDK 4LDK | Units sold 販売戸数 | | 1 units 1戸 | Total units 総戸数 | | 3 units 3戸 | Land area 土地面積 | | 199.3 sq m (registration) 199.3m2(登記) | Building area 建物面積 | | 103.92 sq m (measured) 103.92m2(実測) | Driveway burden-road 私道負担・道路 | | Nothing, East 4m width (contact the road width 11.9m) 無、東4m幅(接道幅11.9m) | Completion date 完成時期(築年月) | | October 2013 2013年10月 | Address 住所 | | Aichi Prefecture Inazawa, Fukushima-cho, mansion at number 22 1 愛知県稲沢市福島町屋敷22番地1 | Traffic 交通 | | Tsushimasen Meitetsu "Aotsuka" walk 43 minutes
Tsushimasen Meitetsu "Kida" walk 43 minutes 名鉄津島線「青塚」歩43分
名鉄津島線「木田」歩43分
| Related links 関連リンク | | [Related Sites of this company] 【この会社の関連サイト】 | Person in charge 担当者より | | Person in charge of real-estate and building Watanabe TomoHiroshi Age: 30 Daigyokai Experience: 13 years your joy is my greatest pleasure! Anyways, Because we will arrange business As you willing to customers, Please leave us with anything! 担当者宅建渡邉 友浩年齢:30代業界経験:13年お客様の喜びが私の最大の喜びです!とにかく、お客様に喜んで頂けるように業務の手配を致しますので、何なりとお任せ下さい! | Contact お問い合せ先 | | TEL: 0120-564025 [Toll free] Please contact the "saw SUUMO (Sumo)" TEL:0120-564025【通話料無料】「SUUMO(スーモ)を見た」と問い合わせください | Building coverage, floor area ratio 建ぺい率・容積率 | | 60% ・ 200% 60%・200% | Time residents 入居時期 | | Consultation 相談 | Land of the right form 土地の権利形態 | | Ownership 所有権 | Structure and method of construction 構造・工法 | | Wooden 2-story 木造2階建 | Use district 用途地域 | | Unspecified, Urbanization control area 無指定、市街化調整区域 | Overview and notices その他概要・特記事項 | | Contact: Watanabe TomoHiroshi, Facilities: Public Water Supply, Individual septic tank, City gas, Building Permits reason: land sale by the development permit, etc., Building confirmation number: first KS113-0110-02216, Parking: Garage 担当者:渡邉 友浩、設備:公営水道、個別浄化槽、都市ガス、建築許可理由:開発許可等による分譲地、建築確認番号:第KS113-0110-02216、駐車場:車庫 | Company profile 会社概要 | | <Marketing alliance (agency)> Governor of Aichi Prefecture (6) No. 015751 (with) Maru clothes section mutual real estate Yubinbango492-8441 Aichi Prefecture Inazawa, Fukushima-cho, Nakano-cho 9-1 <販売提携(代理)>愛知県知事(6)第015751号(有)マル洋服部相互不動産〒492-8441 愛知県稲沢市福島町中之町9-1 |
Floor plan間取り図 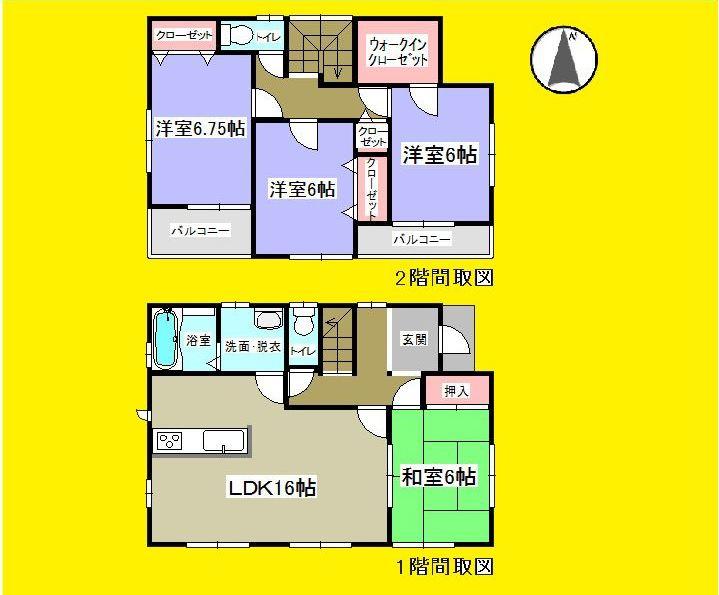 22,800,000 yen, 4LDK, Land area 199.3 sq m , Building area 103.92 sq m floor plan
2280万円、4LDK、土地面積199.3m2、建物面積103.92m2 間取り図
Local appearance photo現地外観写真 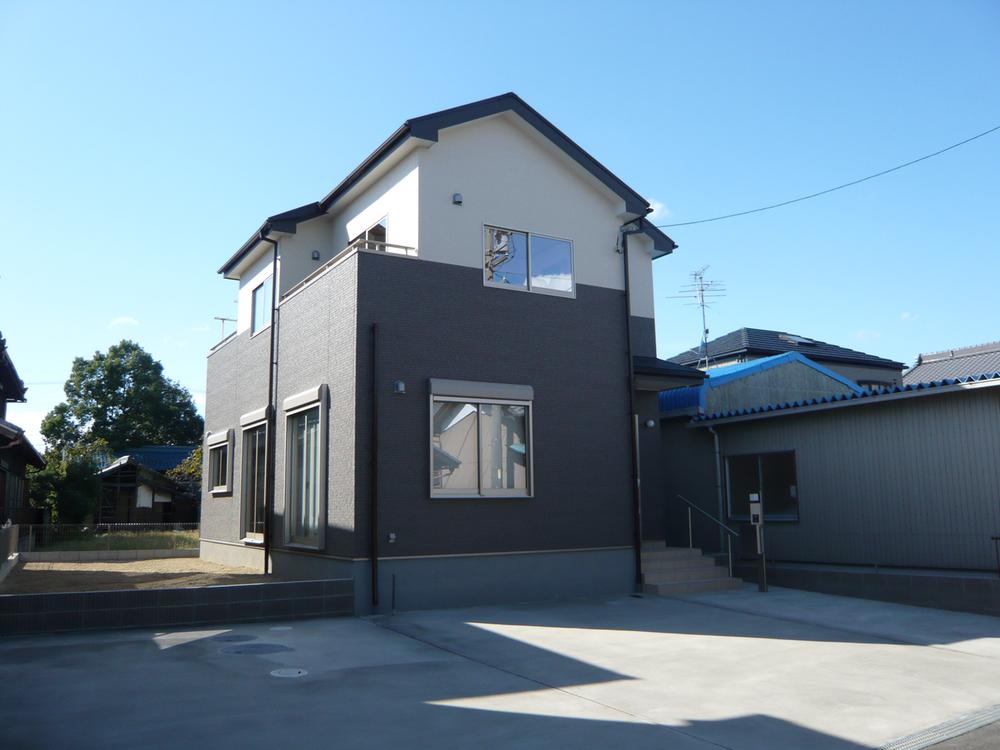 Local (10 May 2013) Shooting
現地(2013年10月)撮影
Compartment figure区画図 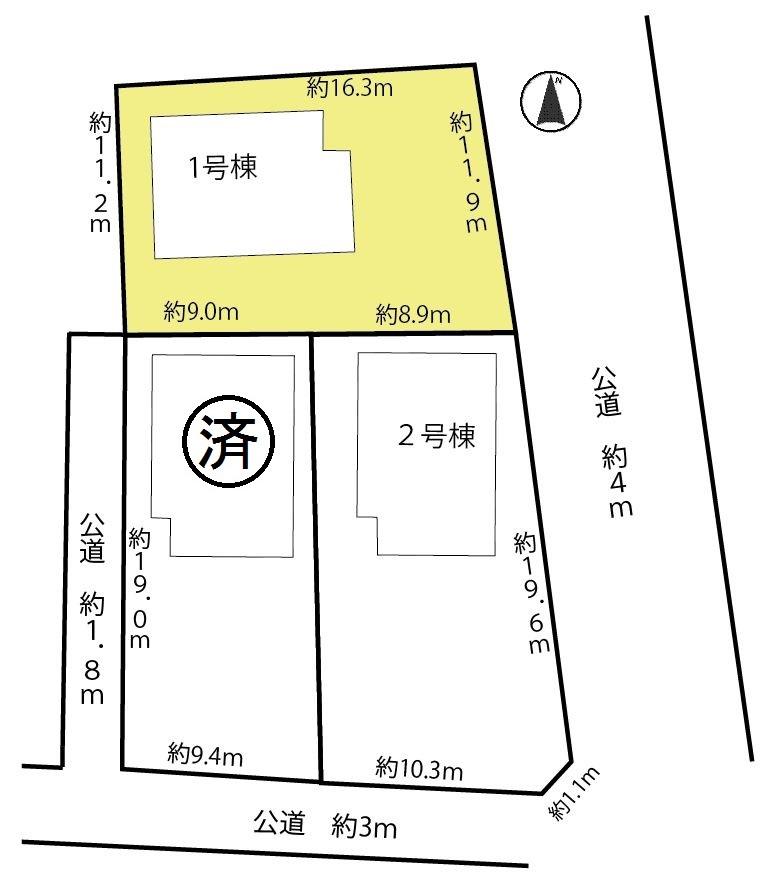 22,800,000 yen, 4LDK, Land area 199.3 sq m , Building area 103.92 sq m compartment view
2280万円、4LDK、土地面積199.3m2、建物面積103.92m2 区画図
Livingリビング 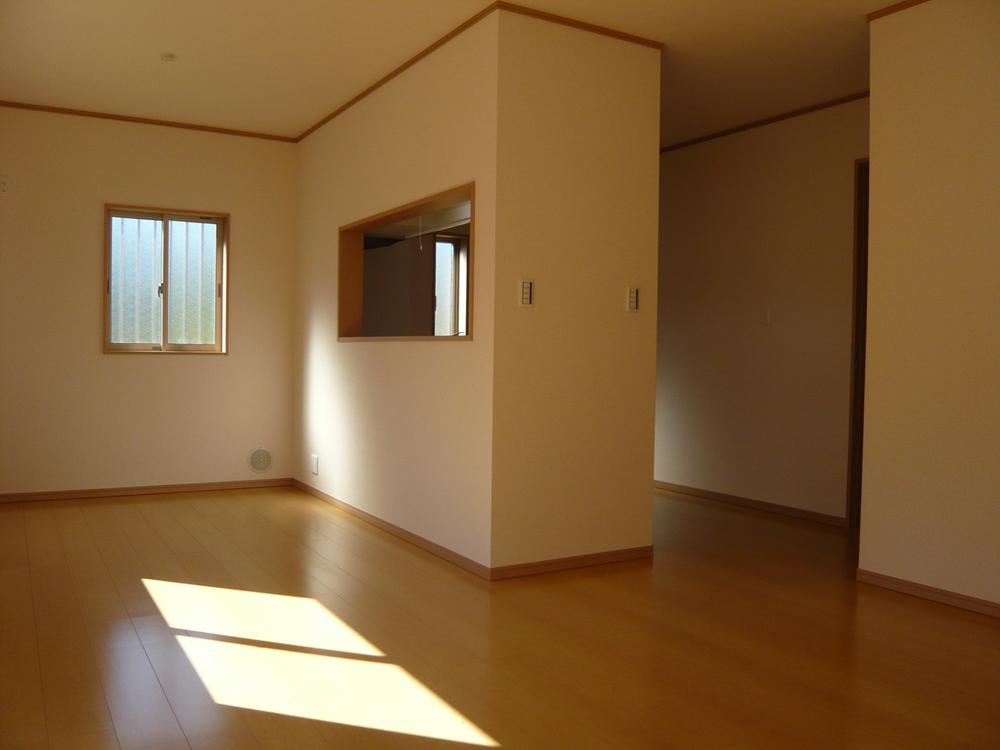 Indoor (10 May 2013) Shooting
室内(2013年10月)撮影
Bathroom浴室 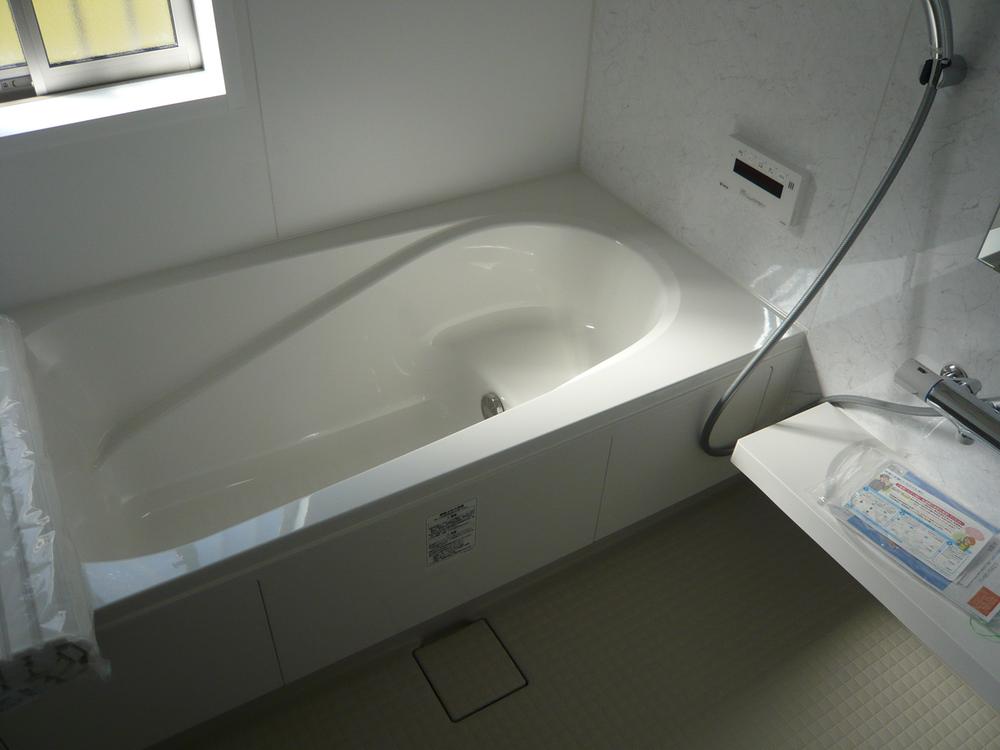 Indoor (10 May 2013) Shooting
室内(2013年10月)撮影
Kitchenキッチン 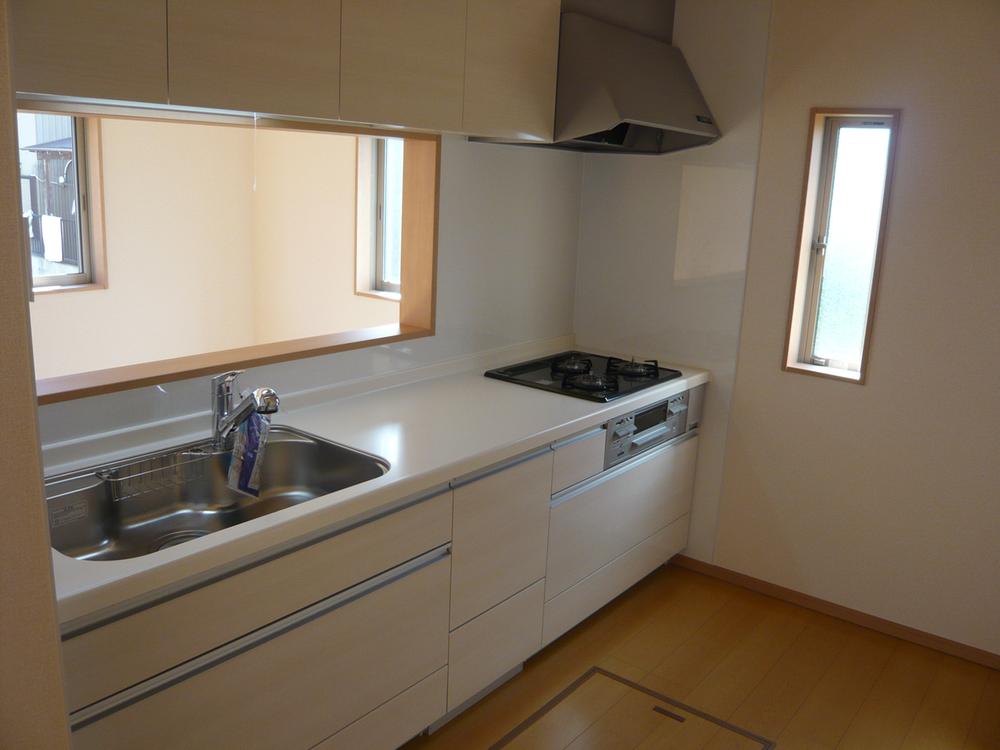 Indoor (10 May 2013) Shooting
室内(2013年10月)撮影
Non-living roomリビング以外の居室 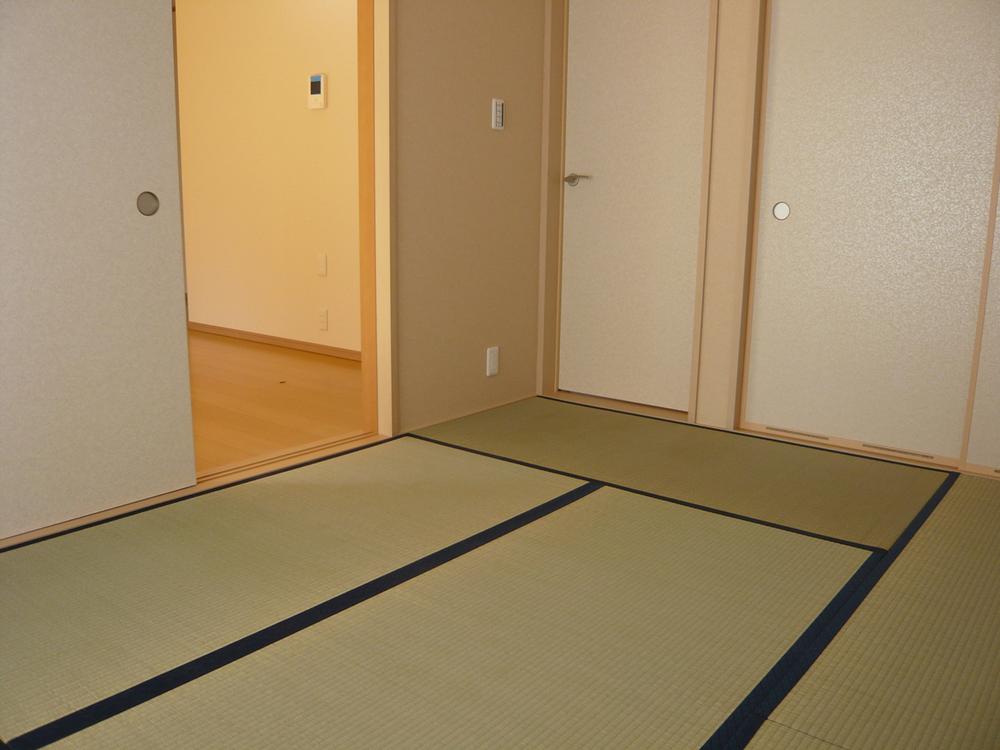 Indoor (10 May 2013) Shooting
室内(2013年10月)撮影
Local photos, including front road前面道路含む現地写真 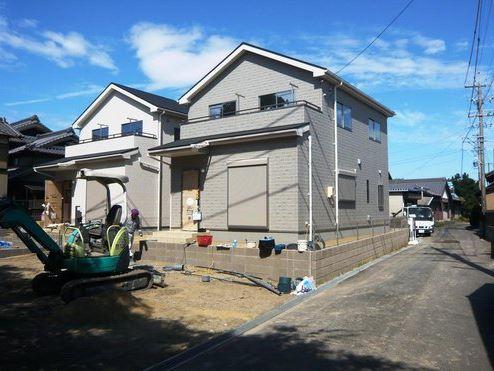 Local (10 May 2013) Shooting
現地(2013年10月)撮影
Station駅 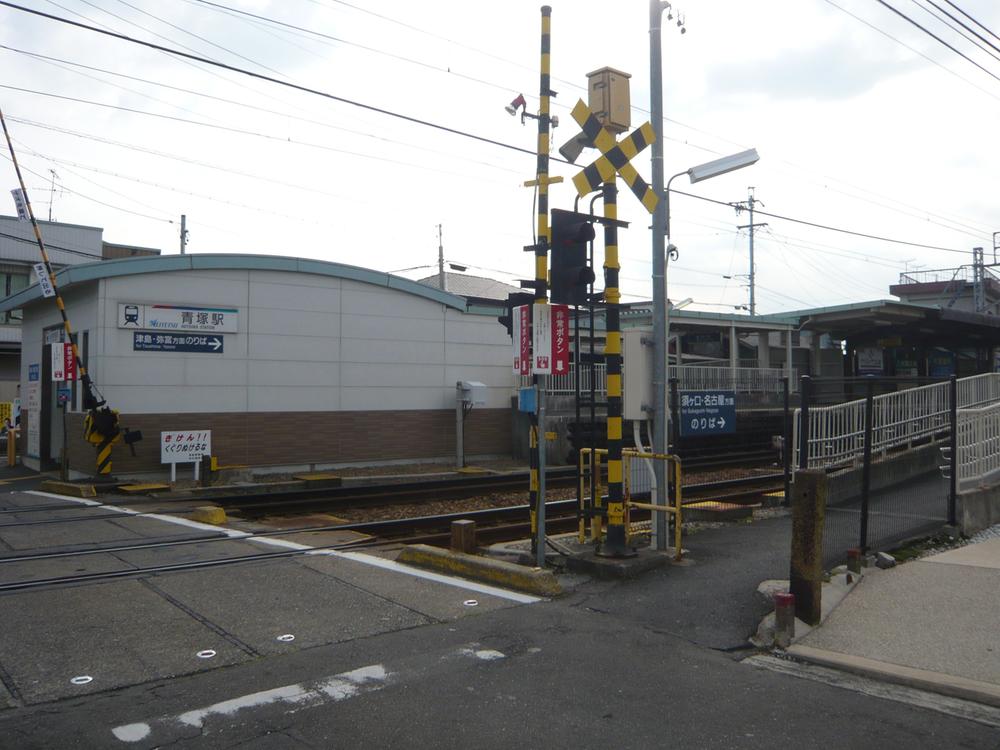 Tsushimasen Meitetsu "Aotsuka" 3440m to the station
名鉄津島線「青塚」駅まで3440m
Location
|










