New Homes » Tokai » Aichi Prefecture » Inazawa
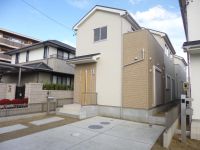 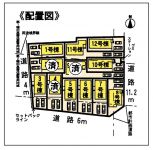
| | Aichi Prefecture Inazawa 愛知県稲沢市 |
| Nagoyahonsen Meitetsu "Konomiya" walk 24 minutes 名鉄名古屋本線「国府宮」歩24分 |
| ◆ Peace of mind, 650m up to elementary school! ◆ Nagoyahonsen Meitetsu "Konomiya" station walk 24 minutes! ◆ There is a separate type of Japanese-style room can also be used as a guest room! ◆安心、小学校まで650m!◆名鉄名古屋本線「国府宮」駅徒歩24分!◆客間としても使える独立タイプの和室有り! |
| ◆ Conclusion area, We rich deal with newly built single-family Gifu. We respond to the diverse needs of our customers secure and reliable support. ◆ If self-employed ・ After changing jobs recently how, Even if you're having problems with your mortgage, such as those of single mothers, The continued hesitate to loan counseling. ◆ Please visit ・ Consultation, etc. "0120-316-114" [Toll free] ◆ Our HP: http / / arr-planner-s.co.jp / index.html ◆尾張地域、岐阜市の新築一戸建てを豊富に取り扱っております。安心と信頼のサポートでお客様の多彩なニーズにお応えします。◆自営業の方・転職後間もない方、母子家庭の方など住宅ローンでお困りの方でも、お気軽にローン相談賜わります。◆ご見学・ご相談等は「0120-316-114」【通話料無料】◆当社HP:http://arr-planner-s.co.jp/index.html |
Features pickup 特徴ピックアップ | | Corresponding to the flat-35S / Parking two Allowed / Super close / All room storage / LDK15 tatami mats or more / Japanese-style room / Washbasin with shower / Toilet 2 places / Bathroom 1 tsubo or more / 2-story / Double-glazing / Underfloor Storage / The window in the bathroom / TV monitor interphone / City gas / roof balcony フラット35Sに対応 /駐車2台可 /スーパーが近い /全居室収納 /LDK15畳以上 /和室 /シャワー付洗面台 /トイレ2ヶ所 /浴室1坪以上 /2階建 /複層ガラス /床下収納 /浴室に窓 /TVモニタ付インターホン /都市ガス /ルーフバルコニー | Price 価格 | | 17,900,000 yen ~ 22,900,000 yen 1790万円 ~ 2290万円 | Floor plan 間取り | | 4LDK 4LDK | Units sold 販売戸数 | | 9 units 9戸 | Total units 総戸数 | | 12 units 12戸 | Land area 土地面積 | | 120.14 sq m ~ 157.49 sq m (registration) 120.14m2 ~ 157.49m2(登記) | Building area 建物面積 | | 96.9 sq m ~ 99.39 sq m (registration) 96.9m2 ~ 99.39m2(登記) | Driveway burden-road 私道負担・道路 | | Public road on the east side width 11.2m, Public roads of west width 3.4m, Contact surface on the public roads of the south width 6m 東側幅員11.2mの公道、西側幅員3.4mの公道、南側幅員6mの公道に接面 | Completion date 完成時期(築年月) | | October 2013 2013年10月 | Address 住所 | | Aichi Prefecture Inazawa Sakuragi 1 愛知県稲沢市桜木1 | Traffic 交通 | | Nagoyahonsen Meitetsu "Konomiya" walk 24 minutes
Nagoyahonsen Meitetsu "Shimaujinaga" walk 44 minutes
Nagoyahonsen Meitetsu "Okuda" walk 48 minutes 名鉄名古屋本線「国府宮」歩24分
名鉄名古屋本線「島氏永」歩44分
名鉄名古屋本線「奥田」歩48分
| Related links 関連リンク | | [Related Sites of this company] 【この会社の関連サイト】 | Person in charge 担当者より | | Rep Kuwahara Yuto Age: no such complaints from the 20's customers, You fullest support As you can sincerely say "thank you". 担当者桑原 佑斗年齢:20代お客様から不満など無く、心から「ありがとう」と言っていただけるよう精一杯サポートします。 | Contact お問い合せ先 | | TEL: 0800-603-8765 [Toll free] mobile phone ・ Also available from PHS
Caller ID is not notified
Please contact the "saw SUUMO (Sumo)"
If it does not lead, If the real estate company TEL:0800-603-8765【通話料無料】携帯電話・PHSからもご利用いただけます
発信者番号は通知されません
「SUUMO(スーモ)を見た」と問い合わせください
つながらない方、不動産会社の方は
| Most price range 最多価格帯 | | 21 million yen (3 units) 2100万円台(3戸) | Building coverage, floor area ratio 建ぺい率・容積率 | | Kenpei rate: 60%, Volume ratio: 200% 建ペい率:60%、容積率:200% | Time residents 入居時期 | | Consultation 相談 | Land of the right form 土地の権利形態 | | Ownership 所有権 | Structure and method of construction 構造・工法 | | Wooden 2-story 木造2階建 | Use district 用途地域 | | One middle and high 1種中高 | Land category 地目 | | Residential land 宅地 | Overview and notices その他概要・特記事項 | | Contact: Kuwahara Yuto, Building confirmation number: KS113-3110-00503 ~ 14 担当者:桑原 佑斗、建築確認番号:KS113-3110-00503 ~ 14 | Company profile 会社概要 | | <Mediation> Governor of Aichi Prefecture (2) No. 020756 (Ltd.) Earl planner ・ Solutions Ichinomiya shop Yubinbango491-0858 Aichi Prefecture Ichinomiya Sakae 4-1-5 aaaBLD 3F <仲介>愛知県知事(2)第020756号(株)アールプランナー・ソリューションズ一宮店〒491-0858 愛知県一宮市栄4-1-5 aaaBLD 3F |
Local appearance photo現地外観写真 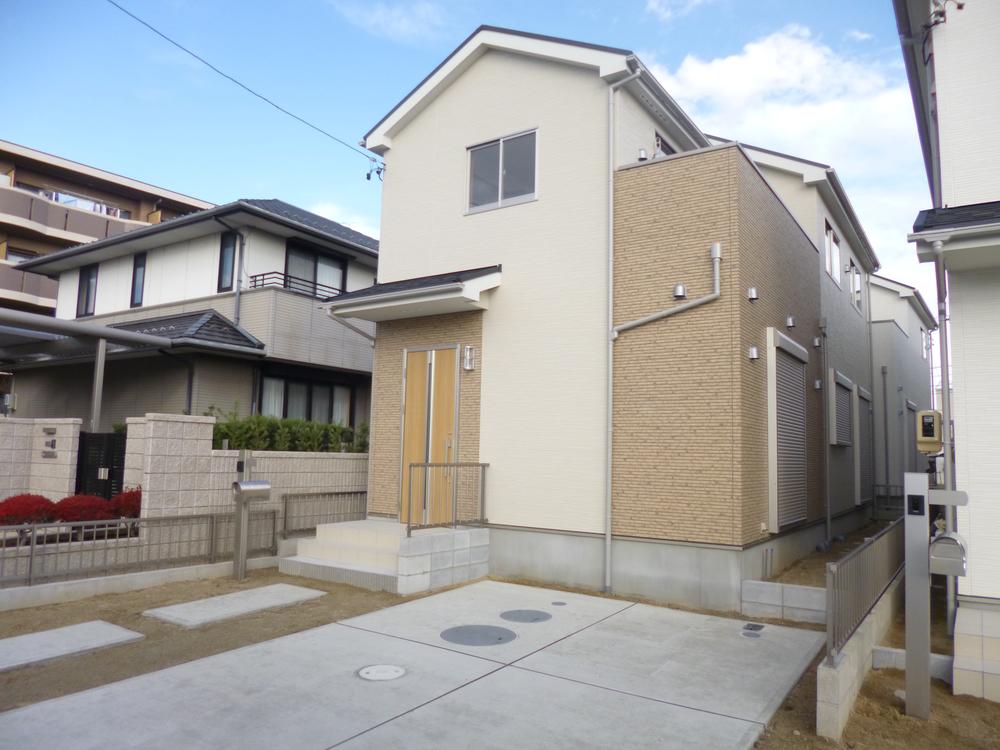 We completed (2013.11.29 shooting) 1 Building!
(2013.11.29撮影)1号棟完成致しました!
The entire compartment Figure全体区画図 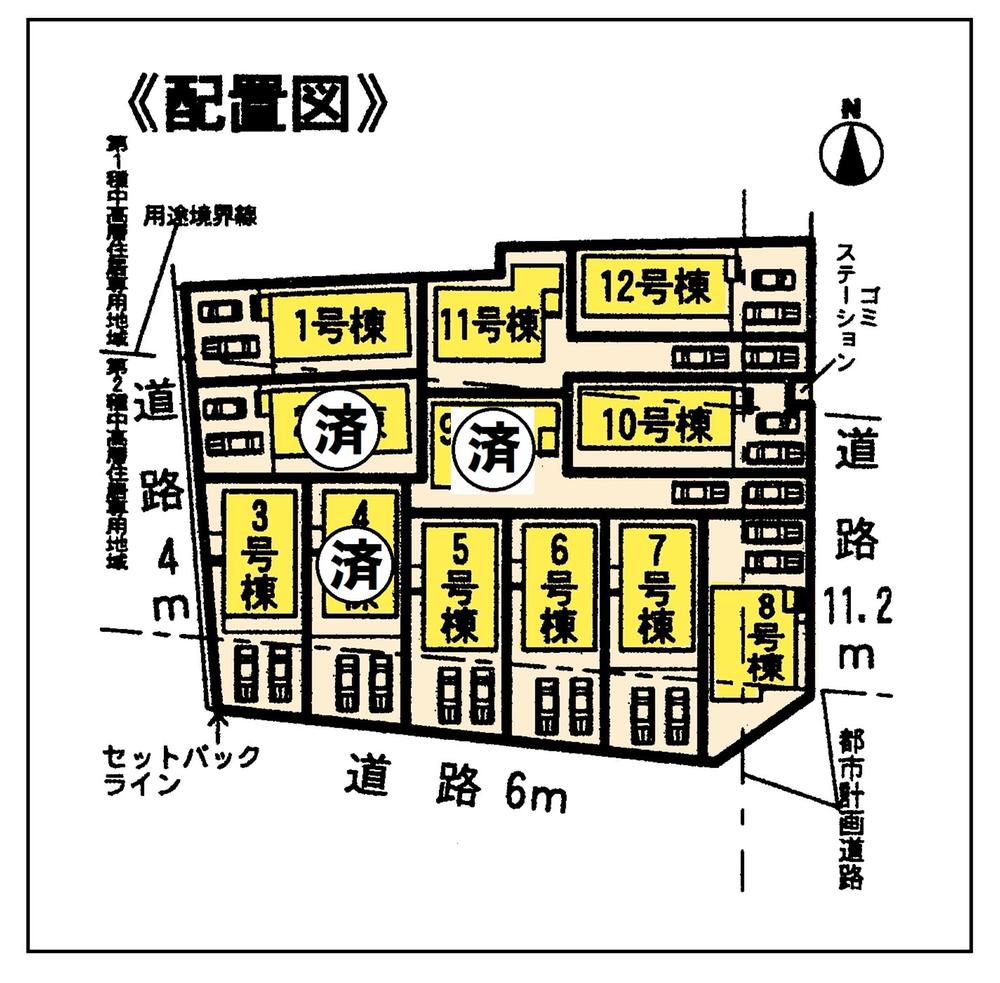 Parking two possible!
駐車2台可能!
Floor plan間取り図 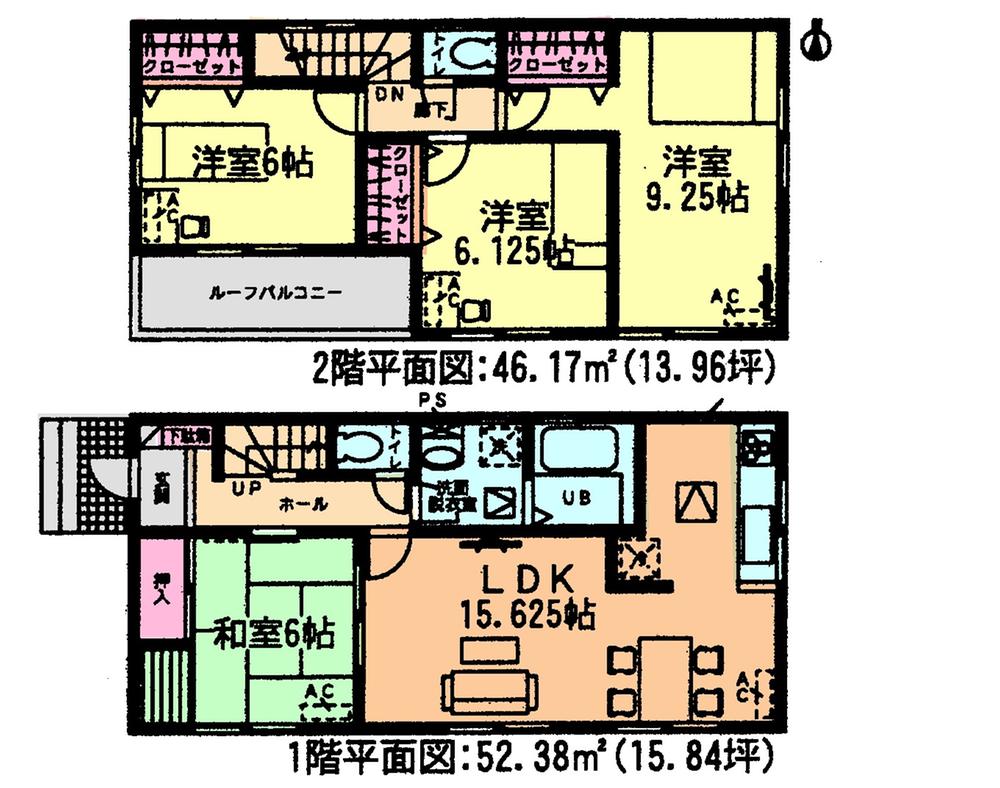 (1 Building), Price 19.9 million yen, 4LDK, Land area 120.94 sq m , Building area 98.55 sq m
(1号棟)、価格1990万円、4LDK、土地面積120.94m2、建物面積98.55m2
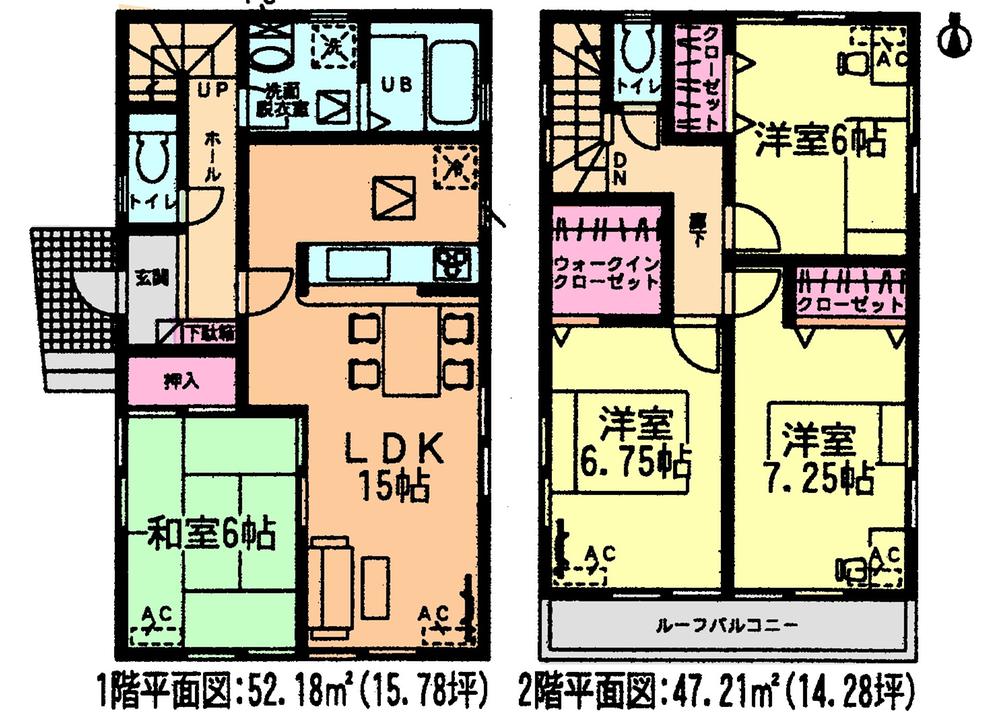 (3 Building), Price 22,900,000 yen, 4LDK, Land area 122.36 sq m , Building area 99.39 sq m
(3号棟)、価格2290万円、4LDK、土地面積122.36m2、建物面積99.39m2
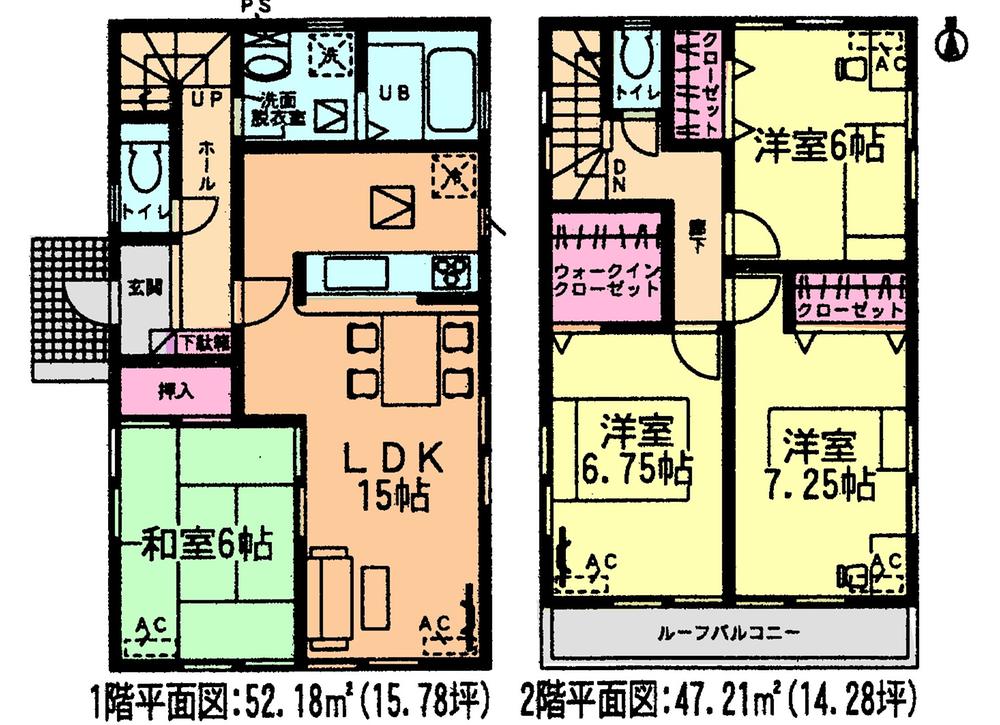 (5 Building), Price 21.9 million yen, 4LDK, Land area 120.14 sq m , Building area 99.39 sq m
(5号棟)、価格2190万円、4LDK、土地面積120.14m2、建物面積99.39m2
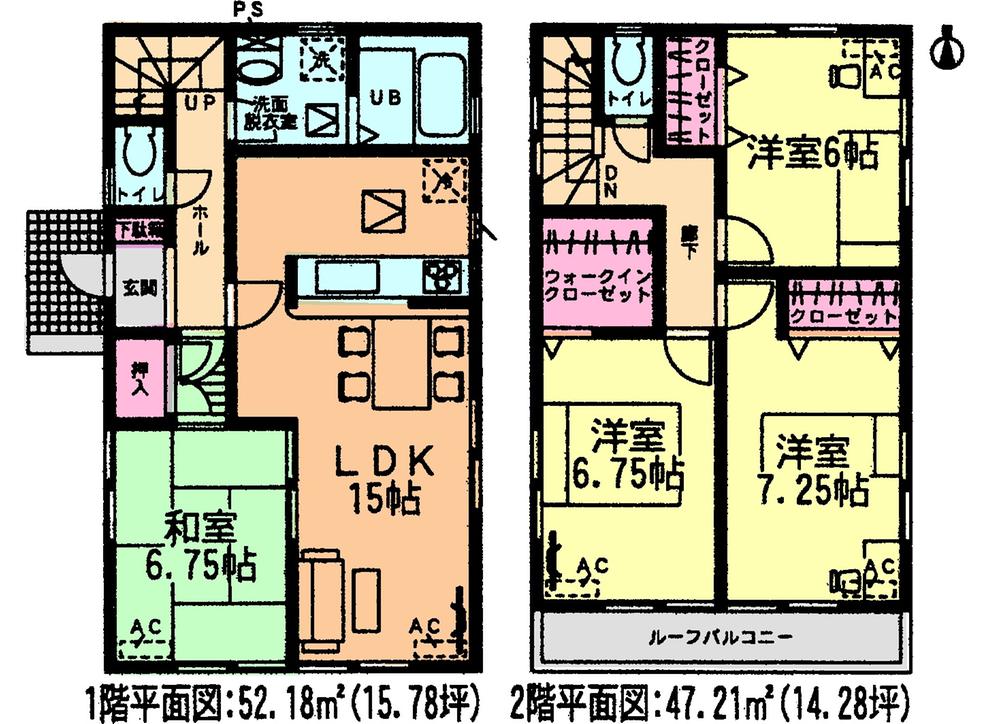 (6 Building), Price 21.9 million yen, 4LDK, Land area 124.59 sq m , Building area 99.39 sq m
(6号棟)、価格2190万円、4LDK、土地面積124.59m2、建物面積99.39m2
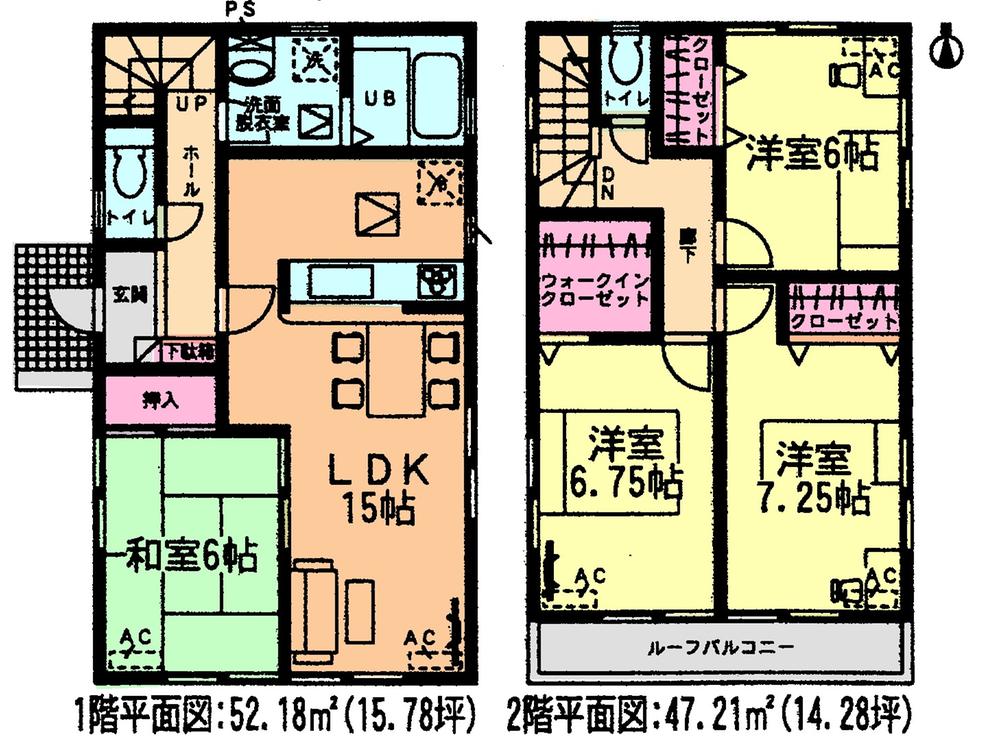 (7 Building), Price 21.9 million yen, 4LDK, Land area 130.22 sq m , Building area 99.39 sq m
(7号棟)、価格2190万円、4LDK、土地面積130.22m2、建物面積99.39m2
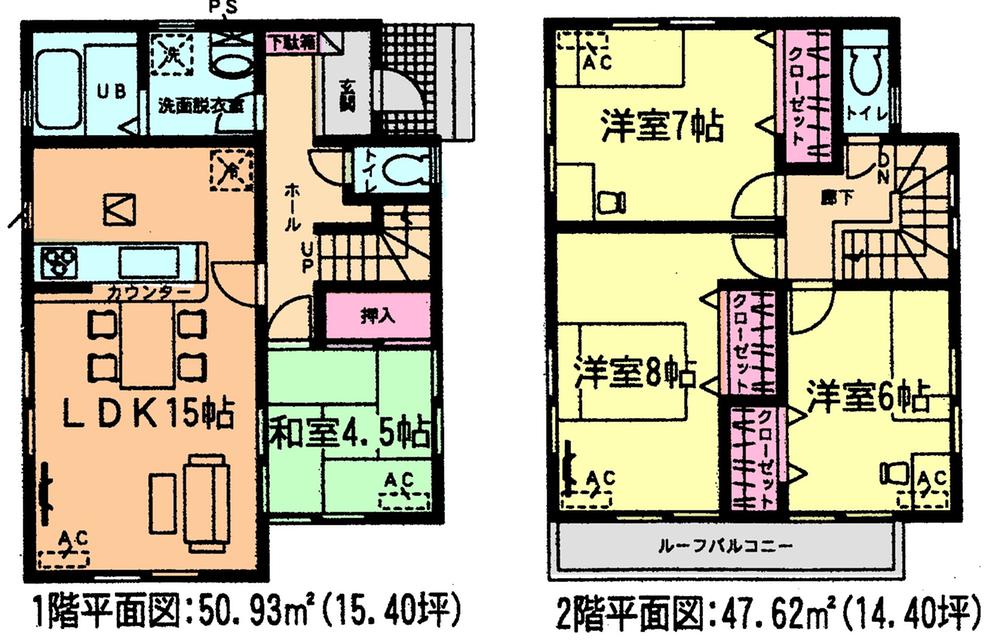 (8 Building), Price 22,900,000 yen, 4LDK, Land area 126 sq m , Building area 98.55 sq m
(8号棟)、価格2290万円、4LDK、土地面積126m2、建物面積98.55m2
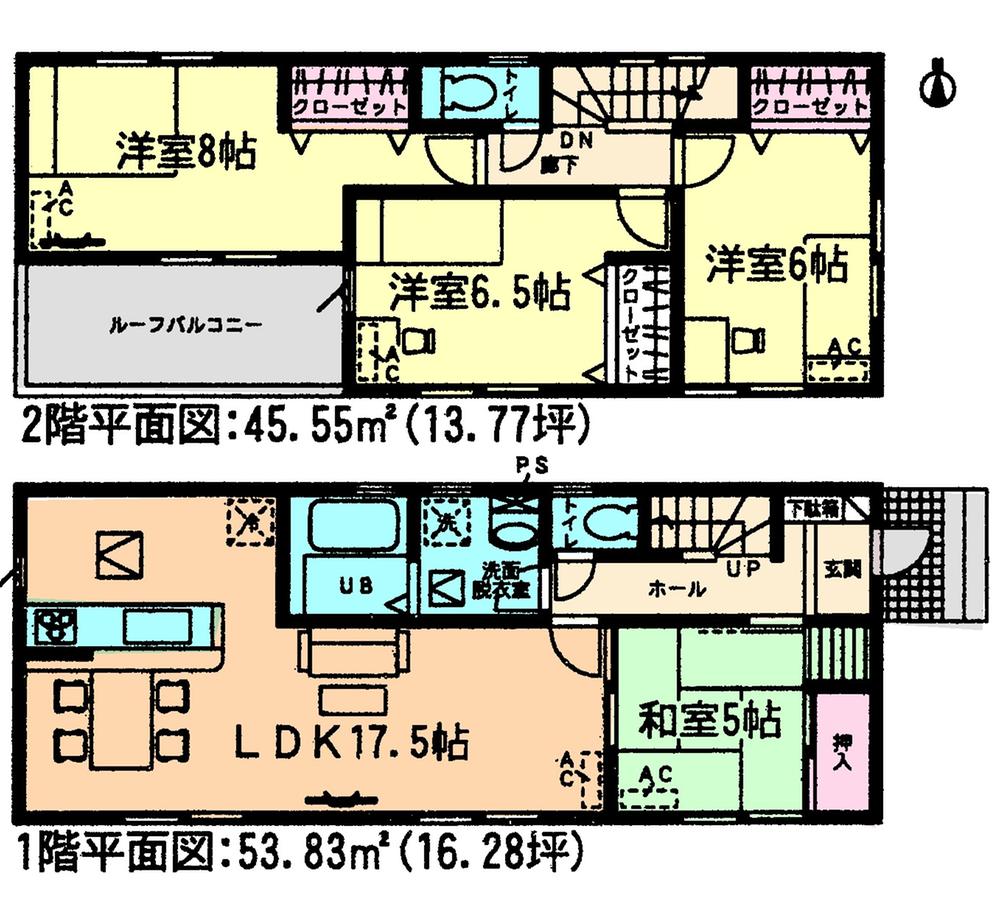 (10 Building), Price 18.9 million yen, 4LDK, Land area 122.96 sq m , Building area 99.38 sq m
(10号棟)、価格1890万円、4LDK、土地面積122.96m2、建物面積99.38m2
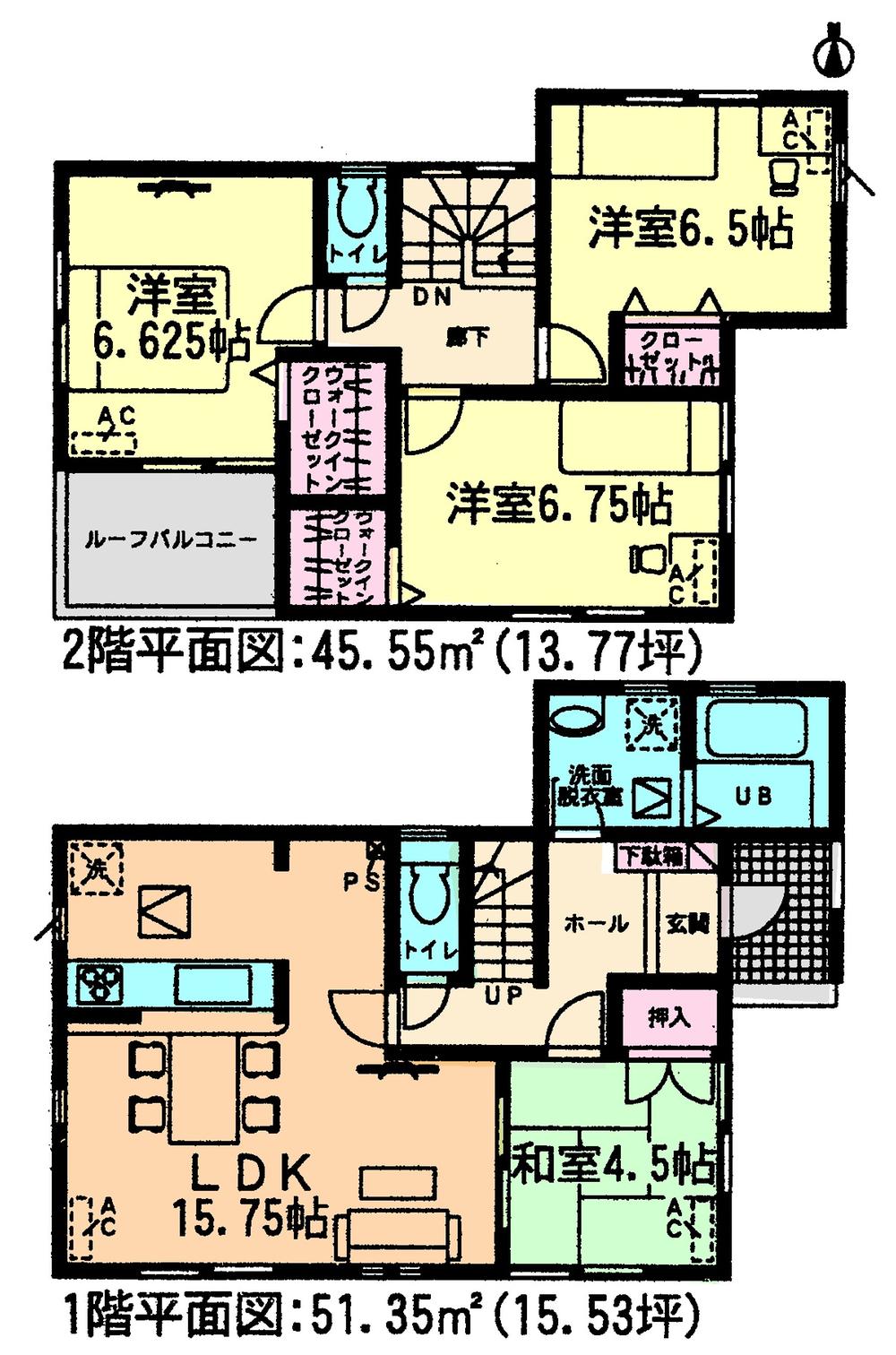 (11 Building), Price 17,900,000 yen, 4LDK, Land area 157.49 sq m , Building area 96.9 sq m
(11号棟)、価格1790万円、4LDK、土地面積157.49m2、建物面積96.9m2
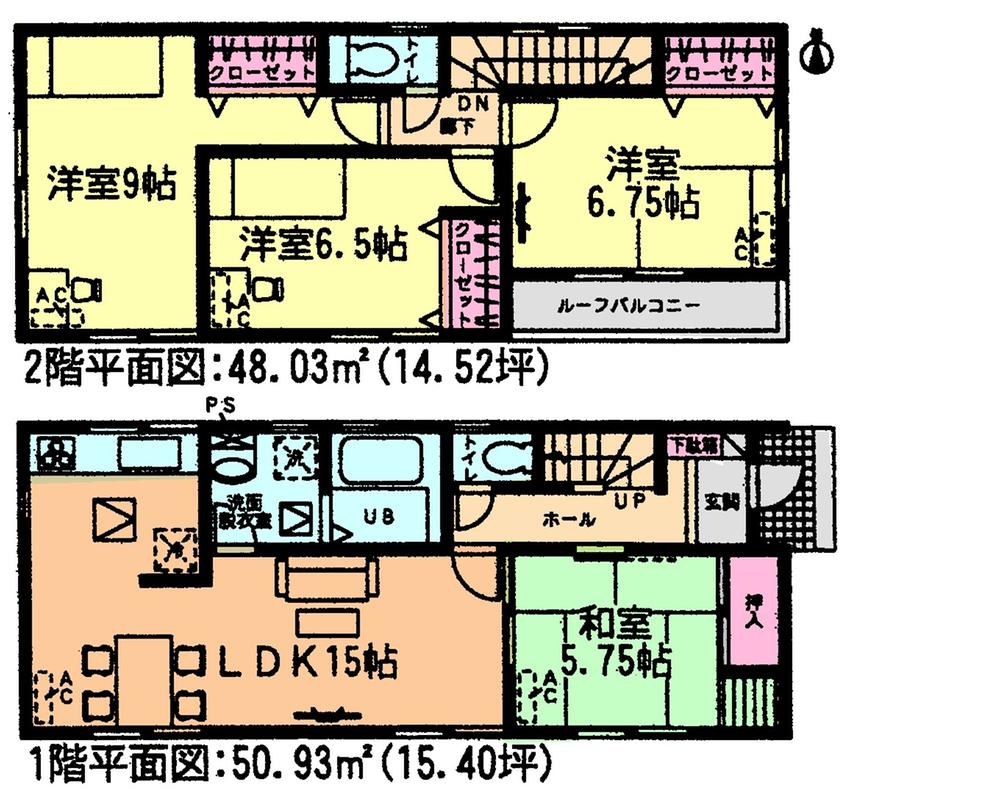 (12 Building), Price 19.9 million yen, 4LDK, Land area 121.3 sq m , Building area 98.96 sq m
(12号棟)、価格1990万円、4LDK、土地面積121.3m2、建物面積98.96m2
Local appearance photo現地外観写真 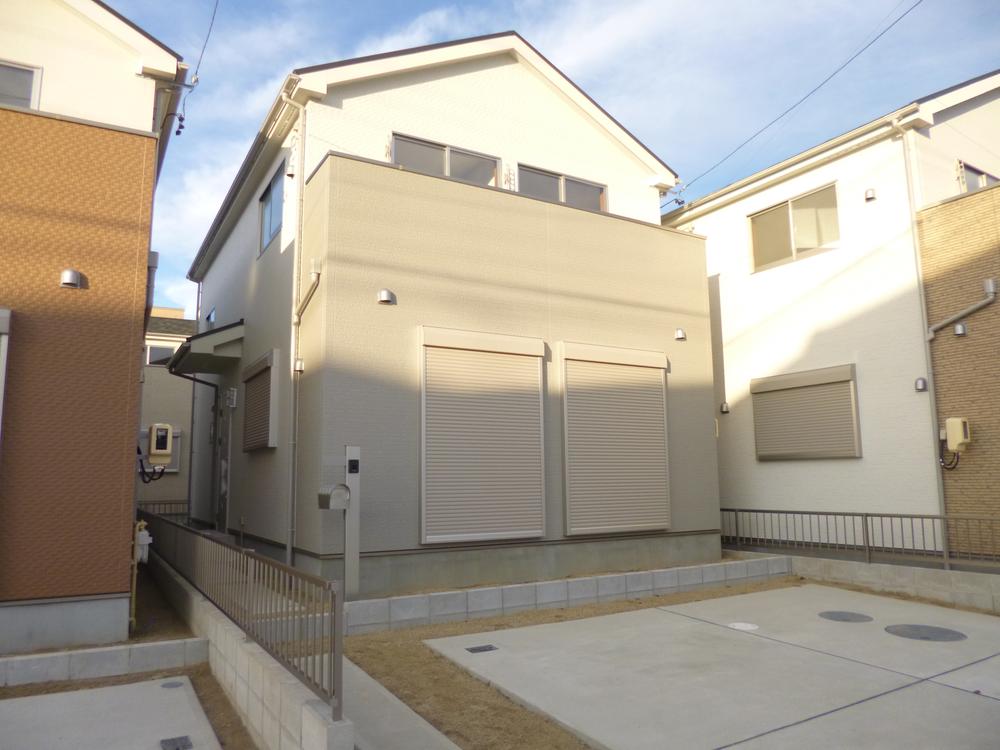 (2013.11.29 shooting) 7 Building
(2013.11.29撮影)7号棟
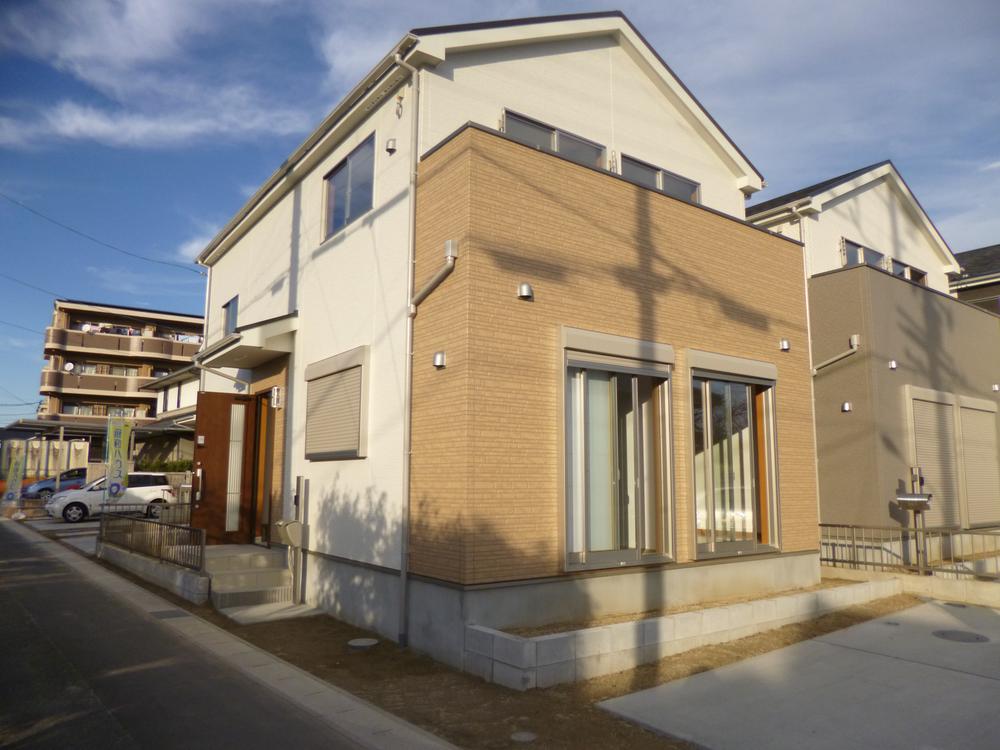 (2013.11.29 shooting) Building 3
(2013.11.29撮影)3号棟
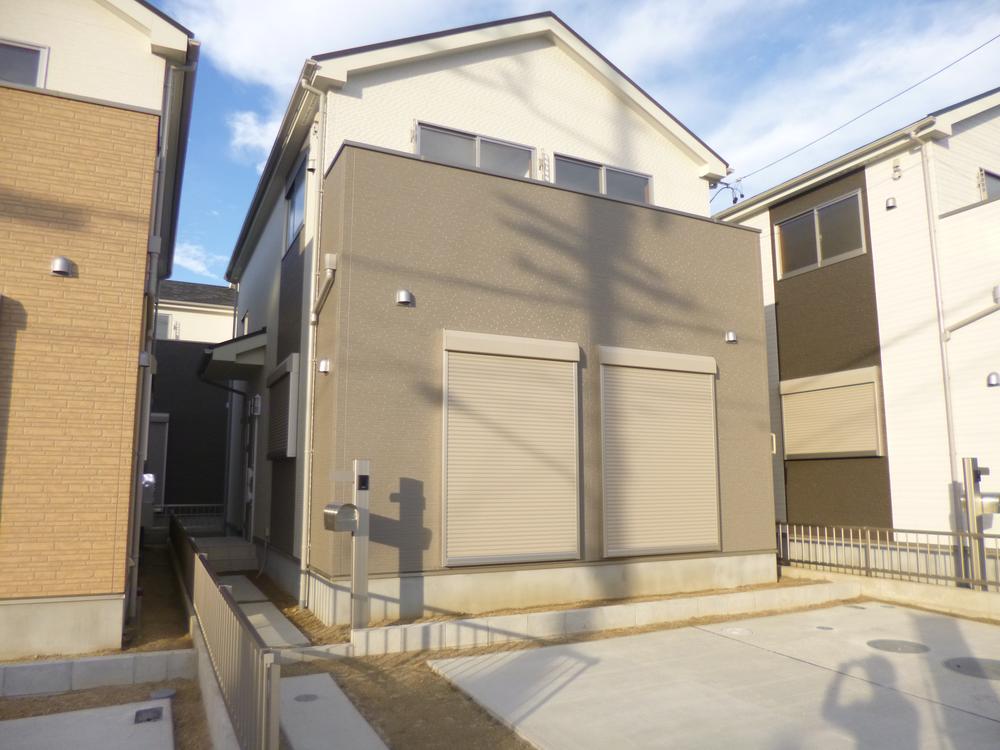 (2013.11.29 shooting) 4 Building
(2013.11.29撮影)4号棟
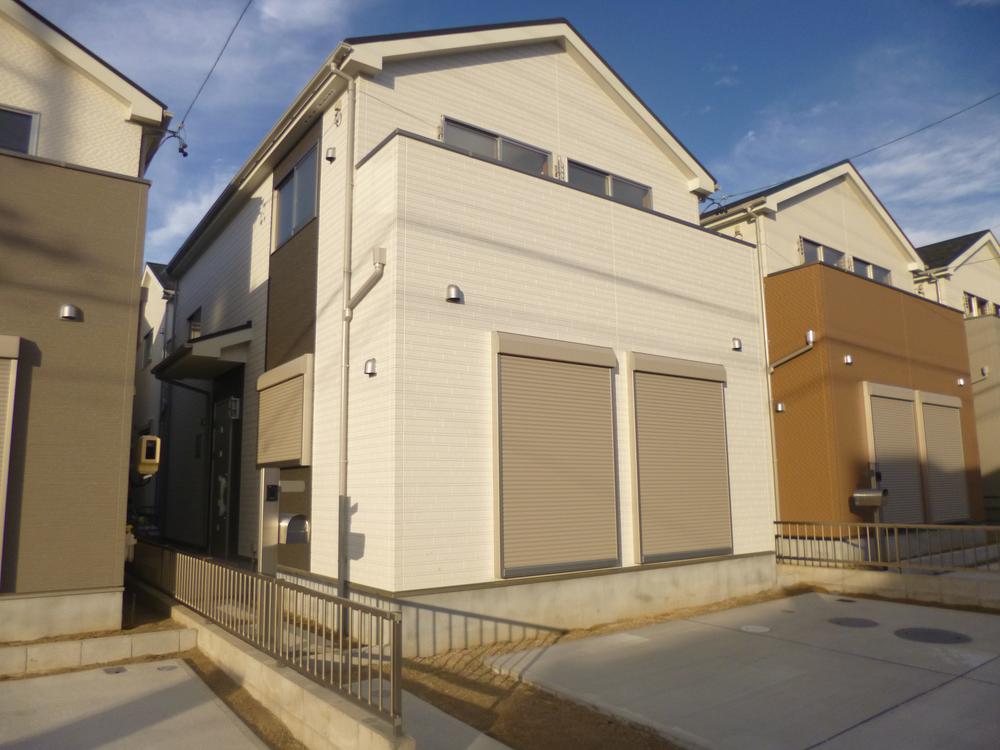 (2013.11.29 shooting) 5 Building
(2013.11.29撮影)5号棟
Wash basin, toilet洗面台・洗面所 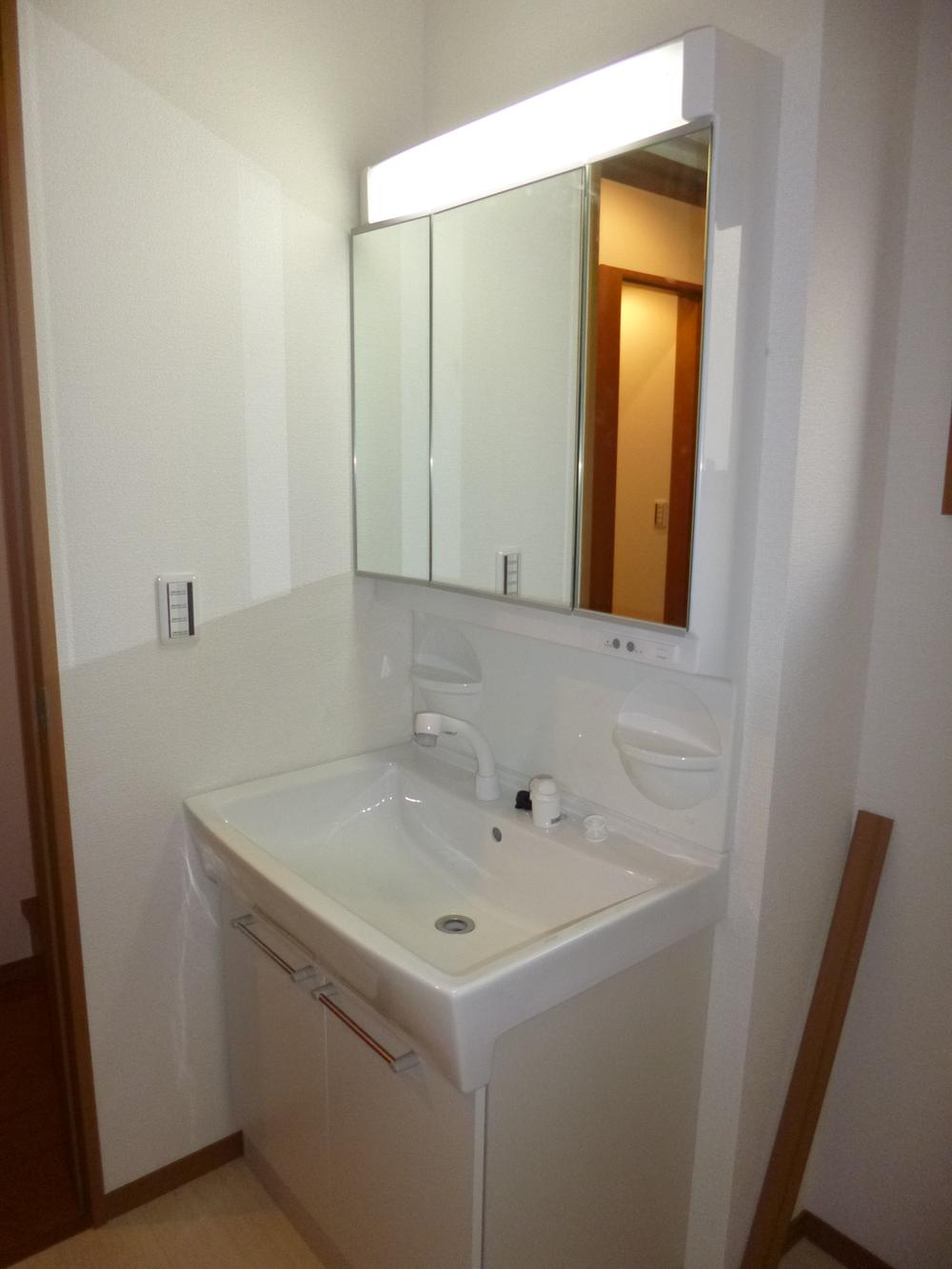 (2013.11.29 shooting) 6 Building
(2013.11.29撮影)6号棟
Bathroom浴室 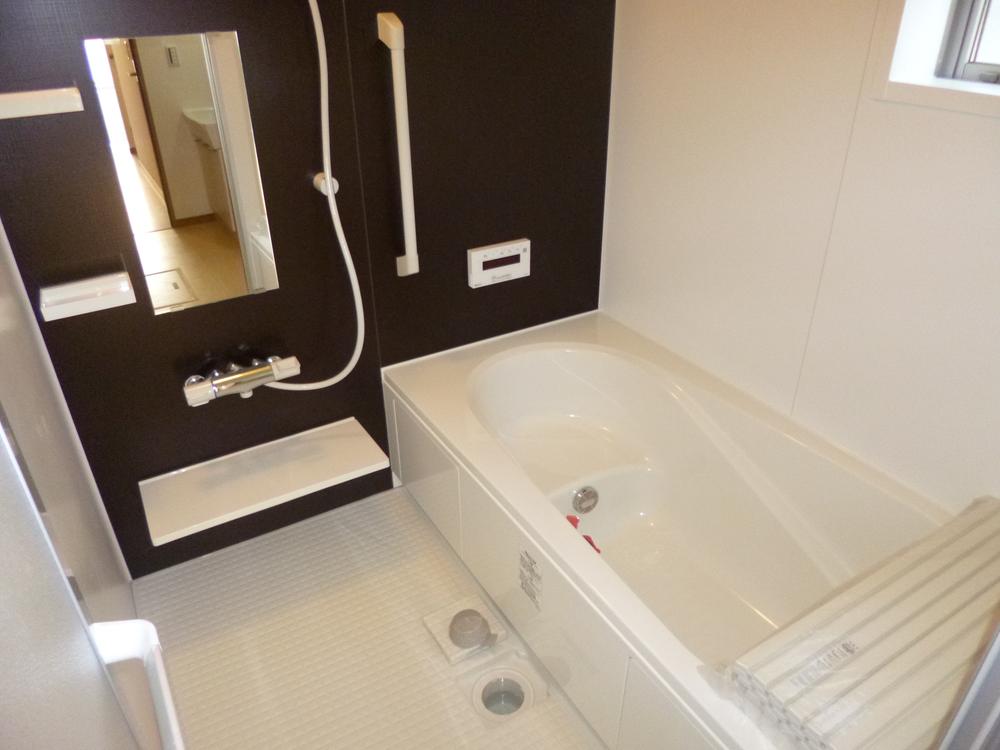 (2013.11.29 shooting) 10 Building
(2013.11.29撮影)10号棟
Kitchenキッチン 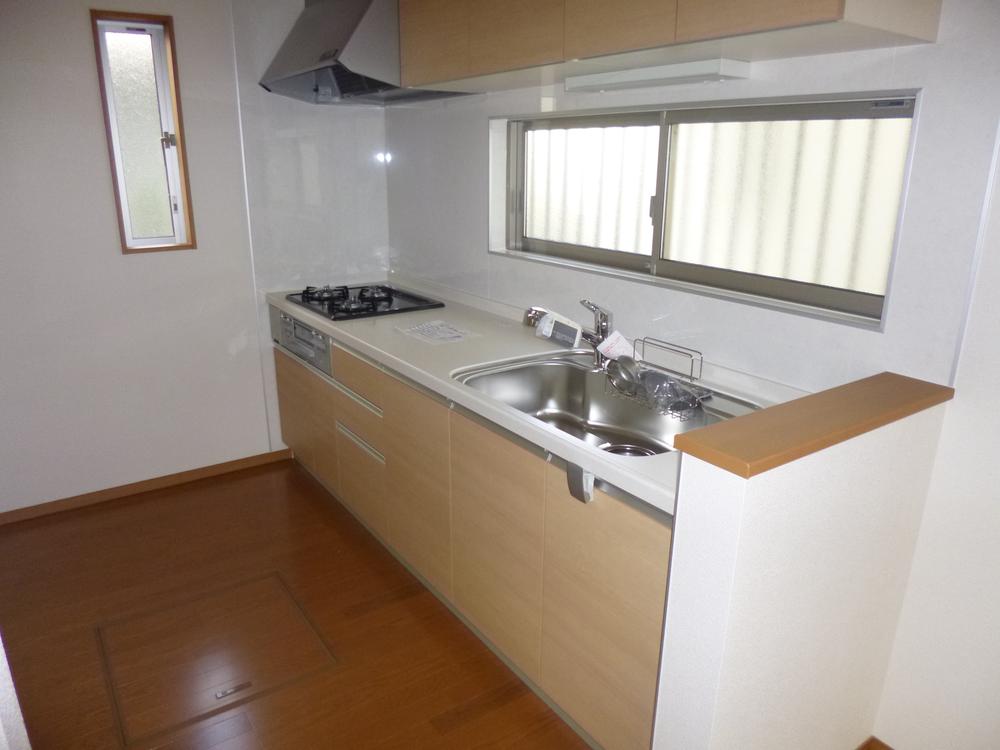 (2013.11.29 shooting) 1 Building
(2013.11.29撮影)1号棟
Livingリビング 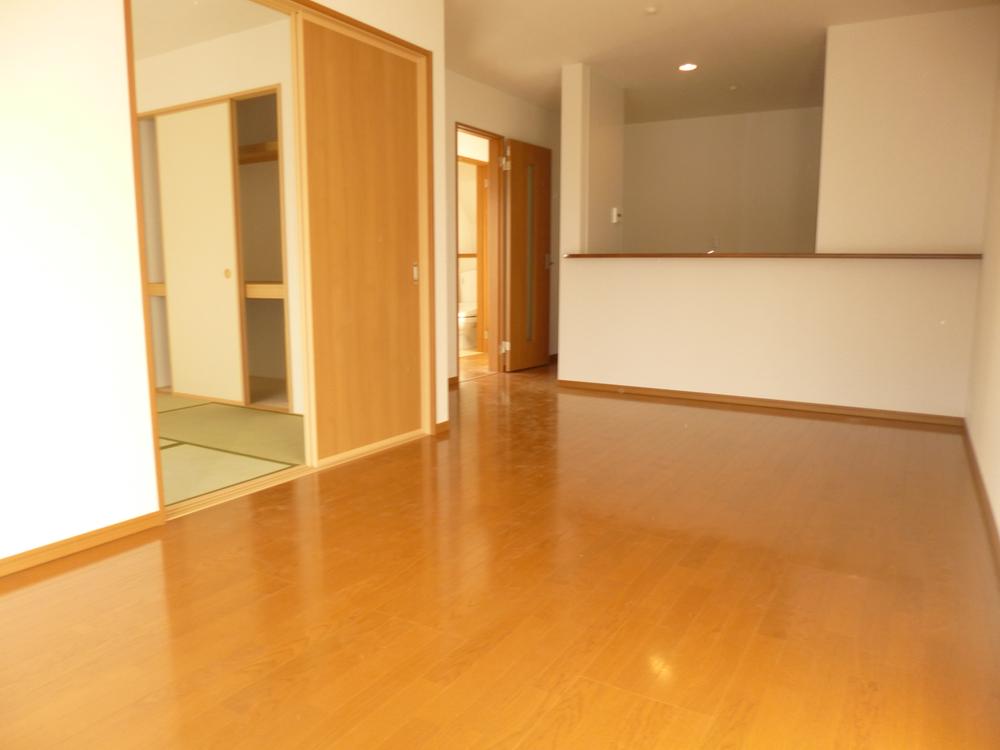 (2013.11.29 shooting) Building 3
(2013.11.29撮影)3号棟
Location
|




















