New Homes » Tokai » Aichi Prefecture » Inazawa
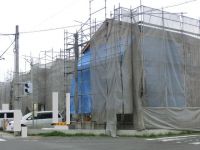 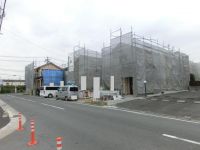
| | Aichi Prefecture Inazawa 愛知県稲沢市 |
| Nagoyahonsen Meitetsu "Konomiya" walk 24 minutes 名鉄名古屋本線「国府宮」歩24分 |
| ●●● beautiful cityscape! ! Living environment favorable! ! ●●● ◆ Nagoyahonsen Meitetsu "Konomiya" station Within walking distance! ◆ ◆ Supermarket, Convenient nearby hardware store! ◆ Please feel free to contact us! ●●●美しい街並み!!住環境良好!!●●●◆名鉄名古屋本線「国府宮」駅 徒歩圏内!◆◆スーパー、ホームセンター近くて便利!◆お気軽にお問い合わせ下さい! |
| ◇ ◆ ◇ funds seminar held in! ◇ ◆ ◇ without exception to those who join us [QUO card] We will present the! Corresponding to the flat-35S, Parking two Allowed, Facing south, System kitchen, Bathroom Dryer, All room storage, Siemens south road, LDK15 tatami mats or more, Or more before road 6m, Corner lotese-style room, Shaping land, Washbasin with shower, Toilet 2 places, Bathroom 1 tsubo or more, 2-story, South balcony, Double-glazing, Warm water washing toilet seat, Underfloor Storage, The window in the bathroom, TV monitor interphone, Water filter, City gas ◇◆◇資金セミナー開催中!◇◆◇ご参加いただいた方にはもれなく【QUOカード】をプレゼントいたします!フラット35Sに対応、駐車2台可、南向き、システムキッチン、浴室乾燥機、全居室収納、南側道路面す、LDK15畳以上、前道6m以上、角地、和室、整形地、シャワー付洗面台、トイレ2ヶ所、浴室1坪以上、2階建、南面バルコニー、複層ガラス、温水洗浄便座、床下収納、浴室に窓、TVモニタ付インターホン、浄水器、都市ガス |
Features pickup 特徴ピックアップ | | Corresponding to the flat-35S / Parking two Allowed / Facing south / System kitchen / Bathroom Dryer / All room storage / Siemens south road / LDK15 tatami mats or more / Or more before road 6m / Corner lot / Japanese-style room / Shaping land / Washbasin with shower / Toilet 2 places / Bathroom 1 tsubo or more / 2-story / South balcony / Double-glazing / Warm water washing toilet seat / Underfloor Storage / The window in the bathroom / TV monitor interphone / Water filter / City gas フラット35Sに対応 /駐車2台可 /南向き /システムキッチン /浴室乾燥機 /全居室収納 /南側道路面す /LDK15畳以上 /前道6m以上 /角地 /和室 /整形地 /シャワー付洗面台 /トイレ2ヶ所 /浴室1坪以上 /2階建 /南面バルコニー /複層ガラス /温水洗浄便座 /床下収納 /浴室に窓 /TVモニタ付インターホン /浄水器 /都市ガス | Price 価格 | | 18,800,000 yen ~ 23.8 million yen 1880万円 ~ 2380万円 | Floor plan 間取り | | 4LDK 4LDK | Units sold 販売戸数 | | 9 units 9戸 | Total units 総戸数 | | 12 units 12戸 | Land area 土地面積 | | 120.14 sq m ~ 157.49 sq m (registration) 120.14m2 ~ 157.49m2(登記) | Building area 建物面積 | | 96.9 sq m ~ 99.39 sq m (measured) 96.9m2 ~ 99.39m2(実測) | Driveway burden-road 私道負担・道路 | | Public road on the east side width 11.2m, Public roads of west width 3.4m, Contact surface on the public roads of the south width 6m 東側幅員11.2mの公道、西側幅員3.4mの公道、南側幅員6mの公道に接面 | Completion date 完成時期(築年月) | | November 2013 2013年11月 | Address 住所 | | Aichi Prefecture Inazawa Sakuragi 1 愛知県稲沢市桜木1 | Traffic 交通 | | Nagoyahonsen Meitetsu "Konomiya" walk 24 minutes
Nagoyahonsen Meitetsu "Shimaujinaga" walk 44 minutes
Bisaisen Meitetsu "Tamano" walk 49 minutes 名鉄名古屋本線「国府宮」歩24分
名鉄名古屋本線「島氏永」歩44分
名鉄尾西線「玉野」歩49分
| Related links 関連リンク | | [Related Sites of this company] 【この会社の関連サイト】 | Person in charge 担当者より | | Person in charge of real-estate and building Takeuchi Takako industry experience: consultation of the 20-year real estate and funds, please feel free to ask to me! 担当者宅建竹内 貴子業界経験:20年不動産や資金のご相談はお気軽に私へお尋ねください! | Contact お問い合せ先 | | TEL: 0800-602-6158 [Toll free] mobile phone ・ Also available from PHS
Caller ID is not notified
Please contact the "saw SUUMO (Sumo)"
If it does not lead, If the real estate company TEL:0800-602-6158【通話料無料】携帯電話・PHSからもご利用いただけます
発信者番号は通知されません
「SUUMO(スーモ)を見た」と問い合わせください
つながらない方、不動産会社の方は
| Most price range 最多価格帯 | | 22 million yen (3 units) 2200万円台(3戸) | Building coverage, floor area ratio 建ぺい率・容積率 | | Kenpei rate: 60%, Volume ratio: 200% 建ペい率:60%、容積率:200% | Time residents 入居時期 | | Consultation 相談 | Land of the right form 土地の権利形態 | | Ownership 所有権 | Structure and method of construction 構造・工法 | | Wooden 2-story (framing method) 木造2階建(軸組工法) | Use district 用途地域 | | One middle and high, Two mid-high 1種中高、2種中高 | Other limitations その他制限事項 | | City planning road 都市計画道路 | Overview and notices その他概要・特記事項 | | Contact: Takeuchi Takako, Building confirmation number: No. KS113-3110-00503, 00504 No., 00505 No., 00506 No., 00507 No., 00508 No., 00509 No., other 担当者:竹内 貴子、建築確認番号:第KS113-3110-00503号、00504号、00505号、00506号、00507号、00508号、00509号、他 | Company profile 会社概要 | | <Mediation> Governor of Aichi Prefecture (1) the first 021,685 No. Takeya Company (Ltd.) Yubinbango480-1143 Aichi Prefecture, Nagakute Ihori 101 <仲介>愛知県知事(1)第021685号タケヤカンパニー(株)〒480-1143 愛知県長久手市井堀101 |
Local appearance photo現地外観写真 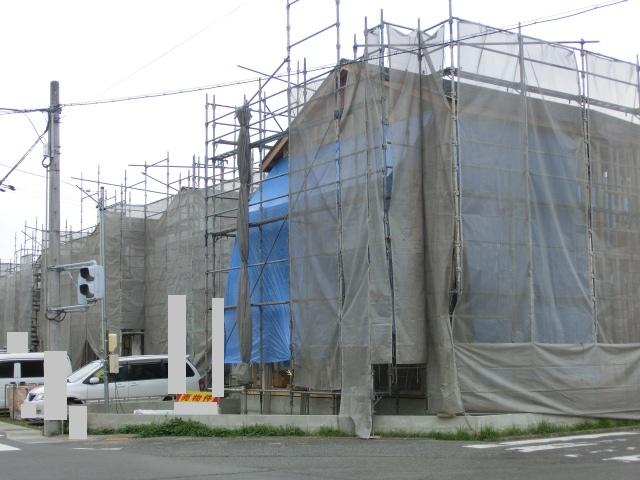 Local (10 May 2013) is in shooting architecture
現地(2013年10月)撮影建築中です
Local photos, including front road前面道路含む現地写真 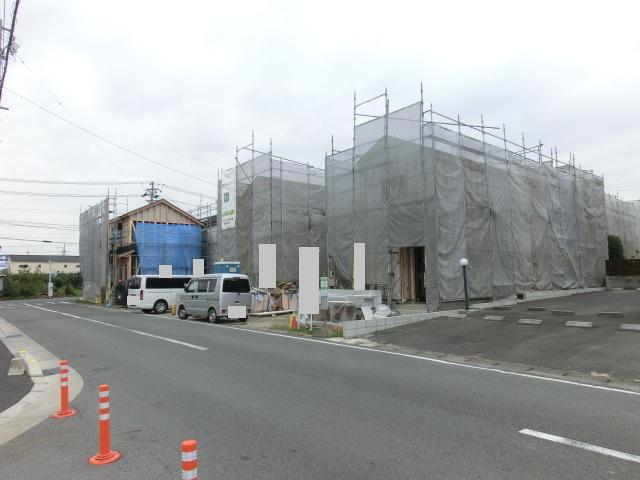 Local (10 May 2013) Shooting
現地(2013年10月)撮影
Local appearance photo現地外観写真 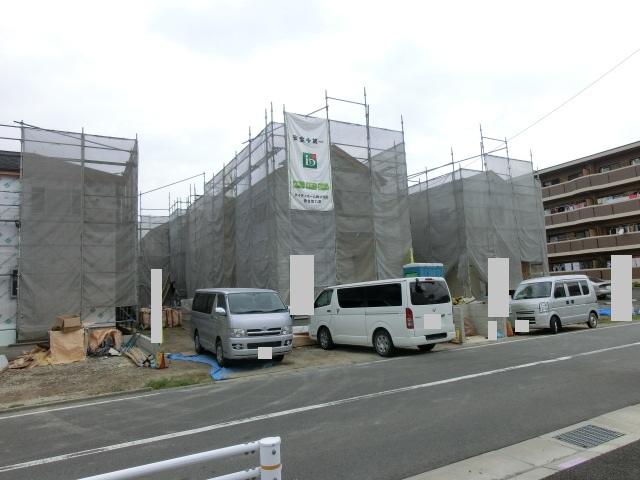 Local (10 May 2013) Shooting
現地(2013年10月)撮影
Floor plan間取り図 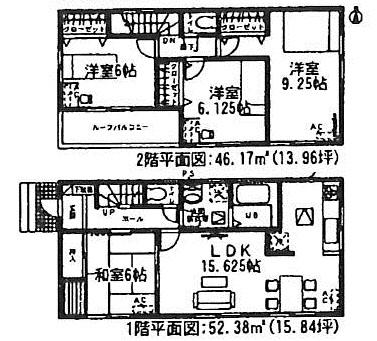 (1 Building), Price 20.8 million yen, 4LDK, Land area 120.94 sq m , Building area 98.55 sq m
(1号棟)、価格2080万円、4LDK、土地面積120.94m2、建物面積98.55m2
Same specifications photo (bathroom)同仕様写真(浴室) 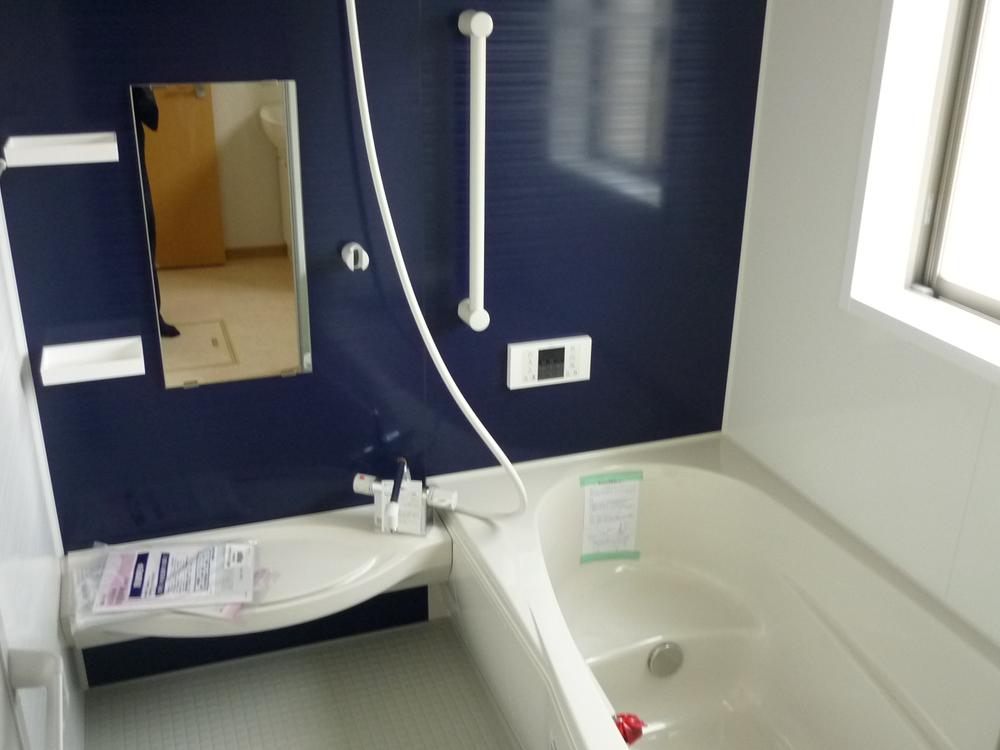 Same specifications
同仕様
Same specifications photo (kitchen)同仕様写真(キッチン) 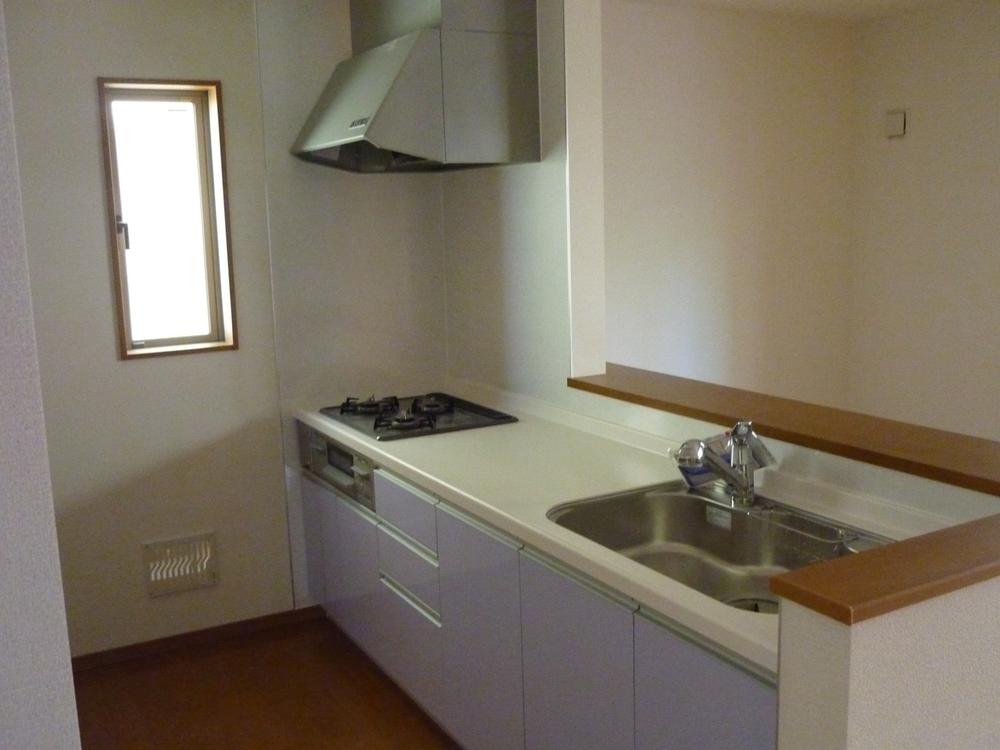 Same specifications
同仕様
Local photos, including front road前面道路含む現地写真 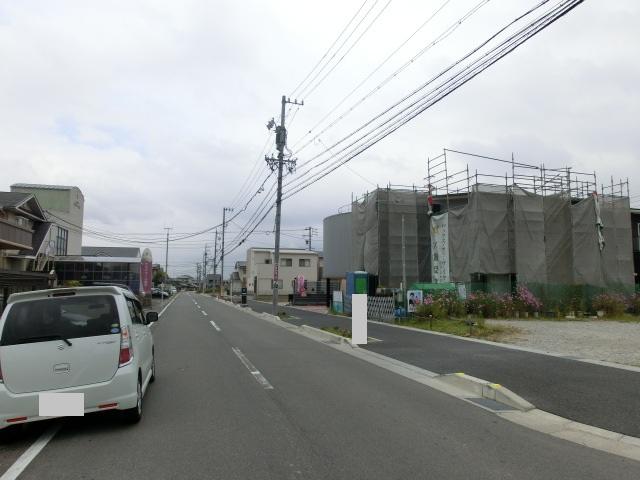 Local (10 May 2013) Shooting
現地(2013年10月)撮影
Home centerホームセンター 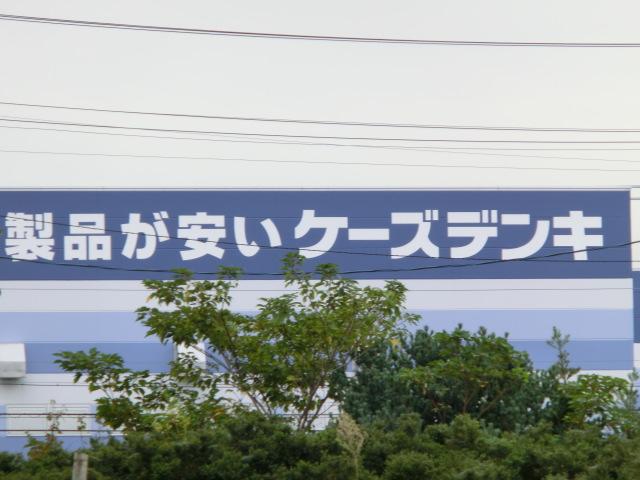 K's Denki to Inazawa shop 212m
ケーズデンキ稲沢店まで212m
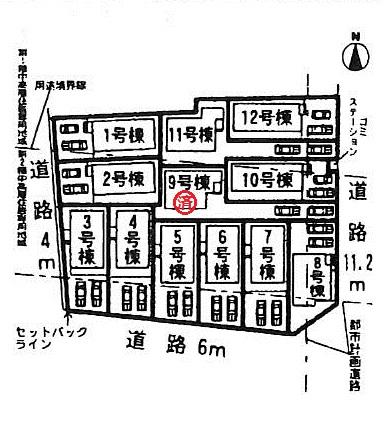 The entire compartment Figure
全体区画図
Other localその他現地 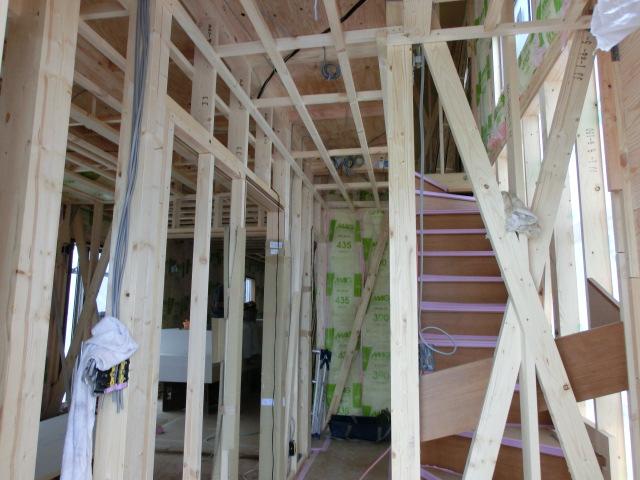 Local (10 May 2013) Shooting
現地(2013年10月)撮影
Floor plan間取り図 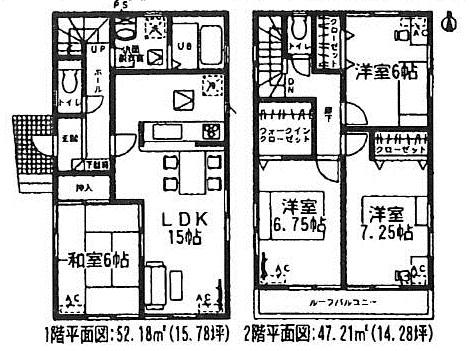 (3 Building), Price 23.8 million yen, 4LDK, Land area 122.36 sq m , Building area 99.39 sq m
(3号棟)、価格2380万円、4LDK、土地面積122.36m2、建物面積99.39m2
Other localその他現地 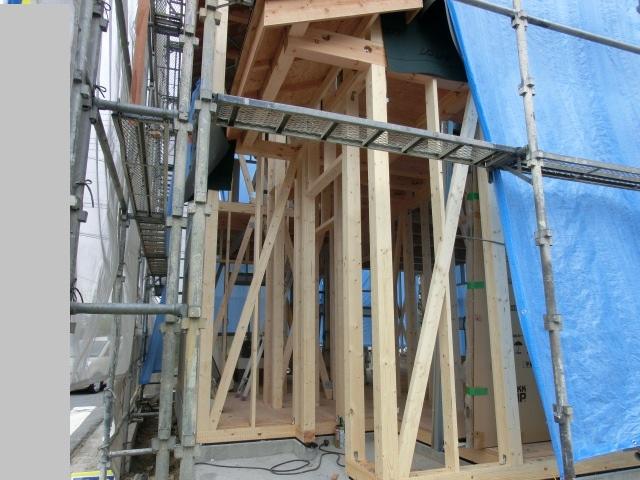 Local (10 May 2013) Shooting
現地(2013年10月)撮影
Floor plan間取り図 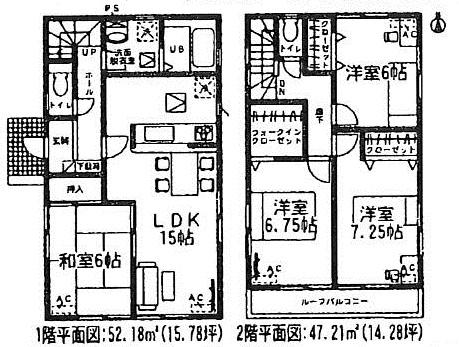 (5 Building), Price 22,800,000 yen, 4LDK, Land area 120.14 sq m , Building area 99.39 sq m
(5号棟)、価格2280万円、4LDK、土地面積120.14m2、建物面積99.39m2
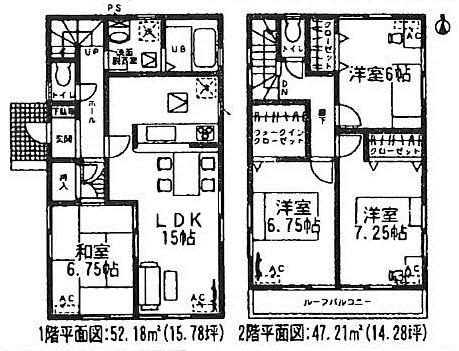 (6 Building), Price 22,800,000 yen, 4LDK, Land area 124.59 sq m , Building area 99.39 sq m
(6号棟)、価格2280万円、4LDK、土地面積124.59m2、建物面積99.39m2
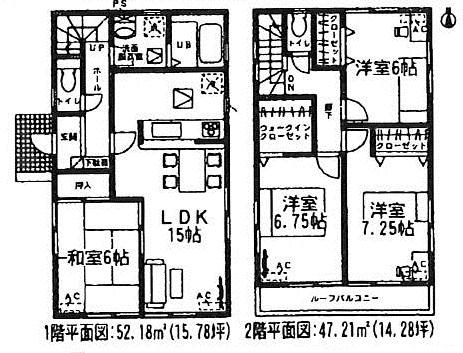 (7 Building), Price 22,800,000 yen, 4LDK, Land area 130.22 sq m , Building area 99.39 sq m
(7号棟)、価格2280万円、4LDK、土地面積130.22m2、建物面積99.39m2
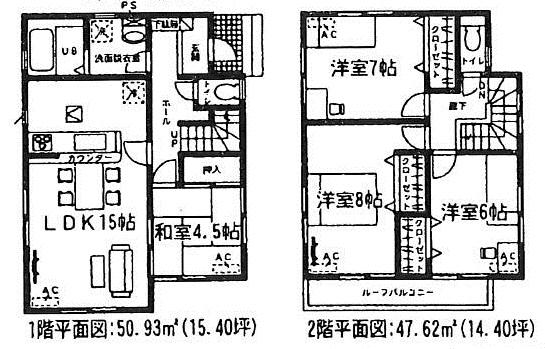 (8 Building), Price 23.8 million yen, 4LDK, Land area 126 sq m , Building area 98.55 sq m
(8号棟)、価格2380万円、4LDK、土地面積126m2、建物面積98.55m2
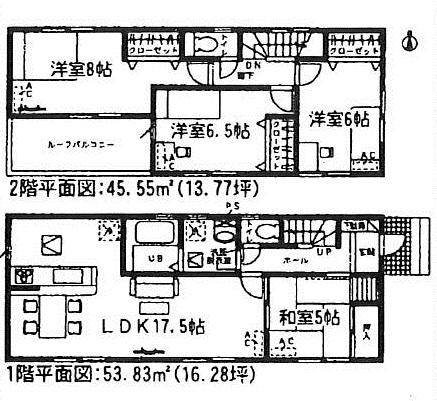 (10 Building), Price 19.9 million yen, 4LDK, Land area 122.96 sq m , Building area 99.38 sq m
(10号棟)、価格1990万円、4LDK、土地面積122.96m2、建物面積99.38m2
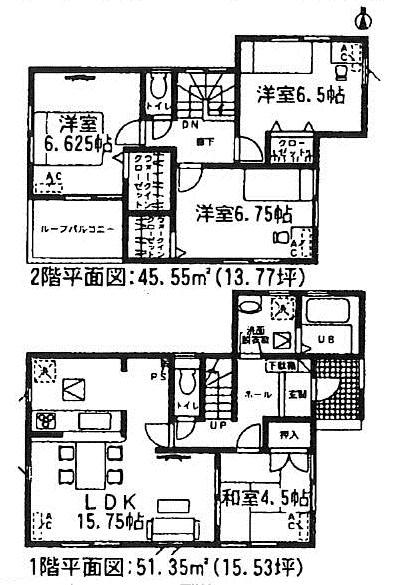 (11 Building), Price 18,800,000 yen, 4LDK, Land area 157.49 sq m , Building area 96.9 sq m
(11号棟)、価格1880万円、4LDK、土地面積157.49m2、建物面積96.9m2
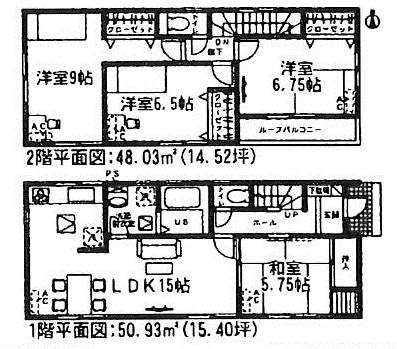 (12 Building), Price 20.8 million yen, 4LDK, Land area 121.3 sq m , Building area 98.96 sq m
(12号棟)、価格2080万円、4LDK、土地面積121.3m2、建物面積98.96m2
Location
|




















