New Homes » Tokai » Aichi Prefecture » Inazawa
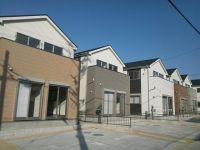 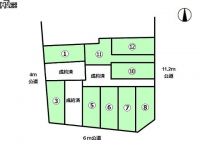
| | Aichi Prefecture Inazawa 愛知県稲沢市 |
| Nagoyahonsen Meitetsu "Konomiya" walk 24 minutes 名鉄名古屋本線「国府宮」歩24分 |
| You can preview. We look forward to your inquiry! 内覧できます。 お問い合わせお待ちしております! |
| ■ All 12 buildings South road compartment 6 buildings located Sunny! ■ Living environment close to the commercial facility enhancement ■ Energy-saving hot water supply of eco Jaws ■全12棟 南道路区画6棟あり 日当たり良好!■近隣に商業施設充実した住環境■エコジョーズの省エネ給湯 |
Local guide map 現地案内図 | | Local guide map 現地案内図 | Features pickup 特徴ピックアップ | | Corresponding to the flat-35S / Parking two Allowed / Energy-saving water heaters / System kitchen / All room storage / Siemens south road / LDK15 tatami mats or more / Japanese-style room / Washbasin with shower / Toilet 2 places / Bathroom 1 tsubo or more / 2-story / South balcony / Double-glazing / Warm water washing toilet seat / Underfloor Storage / The window in the bathroom / Water filter / City gas フラット35Sに対応 /駐車2台可 /省エネ給湯器 /システムキッチン /全居室収納 /南側道路面す /LDK15畳以上 /和室 /シャワー付洗面台 /トイレ2ヶ所 /浴室1坪以上 /2階建 /南面バルコニー /複層ガラス /温水洗浄便座 /床下収納 /浴室に窓 /浄水器 /都市ガス | Property name 物件名 | | Inazawa Sakuragi second term 稲沢市桜木2期 | Price 価格 | | 17,900,000 yen ~ 29,900,000 yen 1790万円 ~ 2990万円 | Floor plan 間取り | | 4LDK 4LDK | Units sold 販売戸数 | | 9 units 9戸 | Total units 総戸数 | | 12 units 12戸 | Land area 土地面積 | | 120.14 sq m ~ 157.49 sq m (registration) 120.14m2 ~ 157.49m2(登記) | Building area 建物面積 | | 96.89 sq m ~ 98.96 sq m (registration) 96.89m2 ~ 98.96m2(登記) | Driveway burden-road 私道負担・道路 | | Public road East 11.2m South 6m West 4m 公道 東側11.2m 南側6m 西側4m | Completion date 完成時期(築年月) | | 2013 mid-November 2013年11月中旬 | Address 住所 | | Aichi Prefecture Inazawa Sakuragi 1 愛知県稲沢市桜木1 | Traffic 交通 | | Nagoyahonsen Meitetsu "Konomiya" walk 24 minutes 名鉄名古屋本線「国府宮」歩24分
| Related links 関連リンク | | [Related Sites of this company] 【この会社の関連サイト】 | Person in charge 担当者より | | Person in charge of real-estate and building Yamamoto Based on the British Age: 30 Daigyokai Experience: 7 years my home I do not know by looking thing (mortgage ・ There are financial planning, etc.) a lot. First of all, please contact us. We will explain to enjoy one by one carefully assent. Let's together to start a "good house hunting". 担当者宅建山本 基英年齢:30代業界経験:7年マイホーム探しでわからないこと(住宅ローン・資金計画等)たくさんあります。まずはご相談下さい。一つ一つ丁寧にご納得いただけるまでご説明させていただきます。ともに「良い家探し」をスタートさせましょう。 | Contact お問い合せ先 | | TEL: 0120-287108 [Toll free] Please contact the "saw SUUMO (Sumo)" TEL:0120-287108【通話料無料】「SUUMO(スーモ)を見た」と問い合わせください | Most price range 最多価格帯 | | 21 million yen (3 units) 2100万円台(3戸) | Building coverage, floor area ratio 建ぺい率・容積率 | | Kenpei rate: 60%, Volume ratio: 200% 建ペい率:60%、容積率:200% | Time residents 入居時期 | | Consultation 相談 | Land of the right form 土地の権利形態 | | Ownership 所有権 | Use district 用途地域 | | One middle and high, Two mid-high 1種中高、2種中高 | Overview and notices その他概要・特記事項 | | Contact: Yamamoto Based on the British, Building confirmation number: KS13-3110-00504 No. Other 担当者:山本 基英、建築確認番号:KS13-3110-00504号ほか | Company profile 会社概要 | | <Mediation> Minister of Land, Infrastructure and Transport (6) No. 004,224 (one company) National Housing Industry Association (Corporation) metropolitan area real estate Fair Trade Council member (Ltd.) Towa House Kasugai store Yubinbango486-0845 Kasugai City, Aichi Prefecture Mizuhotori 1-192 diamond building <仲介>国土交通大臣(6)第004224号(一社)全国住宅産業協会会員 (公社)首都圏不動産公正取引協議会加盟(株)藤和ハウス春日井店〒486-0845 愛知県春日井市瑞穂通1-192 ダイヤビル |
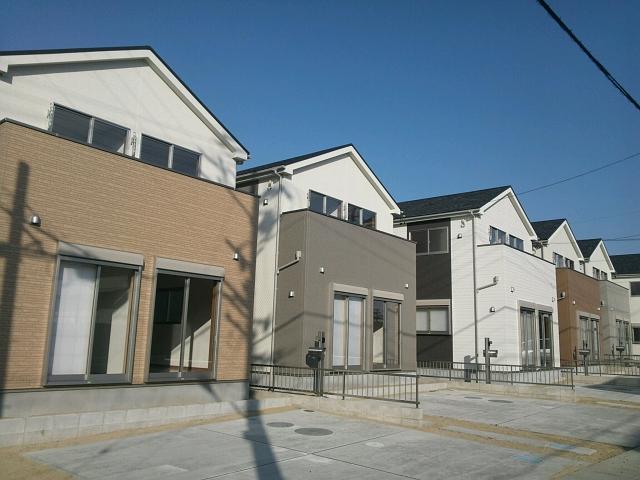 Southeast side local photo November 24 shooting
南東側現地写真 11月24日撮影
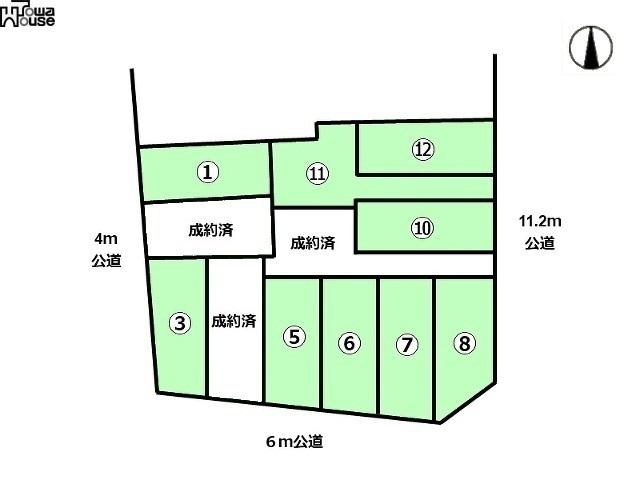 The entire compartment Figure
全体区画図
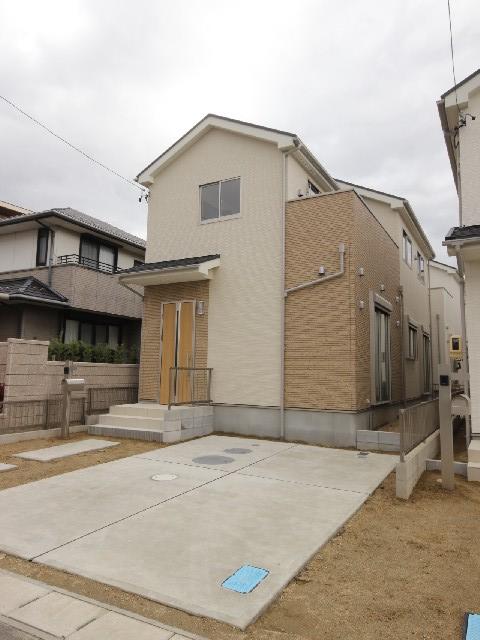 1 Building Exterior Photos
1号棟 外観写真
Floor plan間取り図 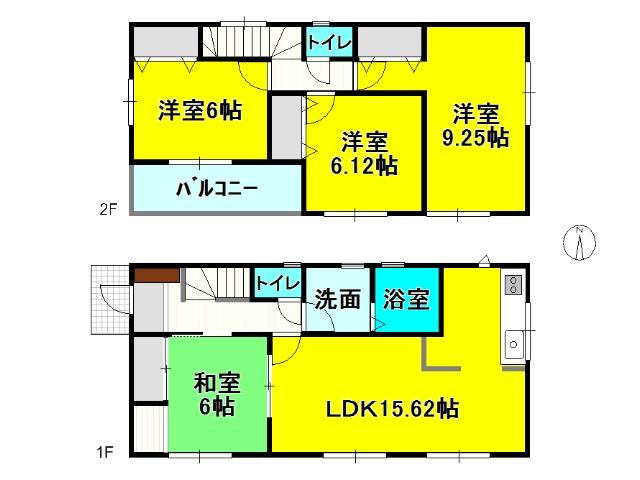 (1 Building), Price 19.9 million yen, 4LDK, Land area 120.94 sq m , Building area 98.55 sq m
(1号棟)、価格1990万円、4LDK、土地面積120.94m2、建物面積98.55m2
Local appearance photo現地外観写真 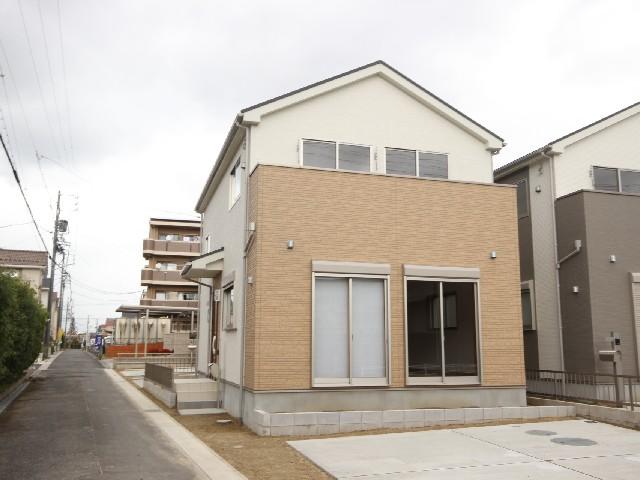 Building 3 Exterior Photos
3号棟 外観写真
Kitchenキッチン 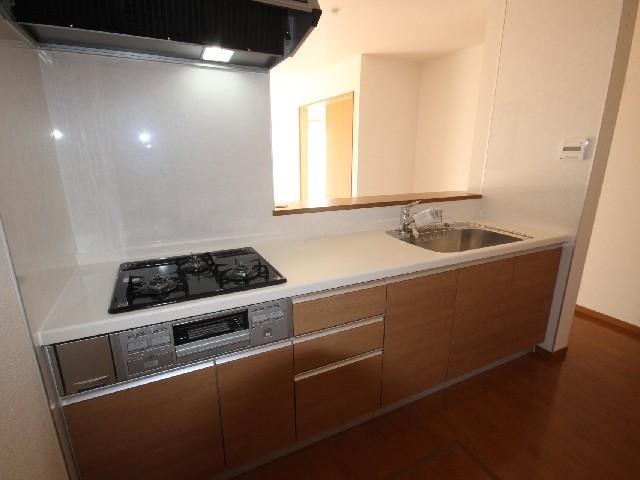 Building 3 kitchen
3号棟 キッチン
Floor plan間取り図 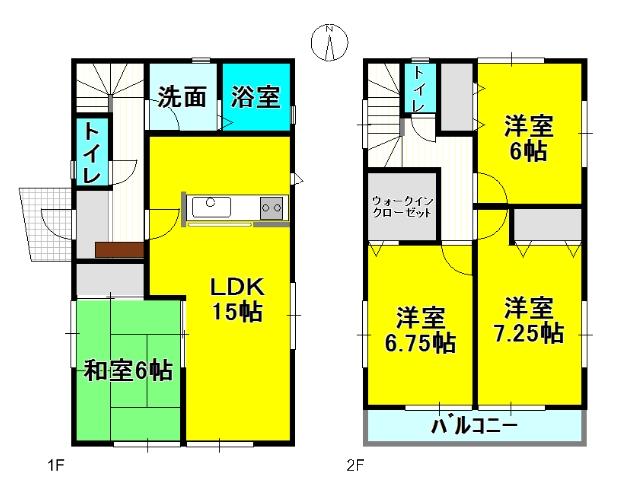 (3 Building), Price 29,900,000 yen, 4LDK, Land area 122.36 sq m , Building area 96.89 sq m
(3号棟)、価格2990万円、4LDK、土地面積122.36m2、建物面積96.89m2
Livingリビング 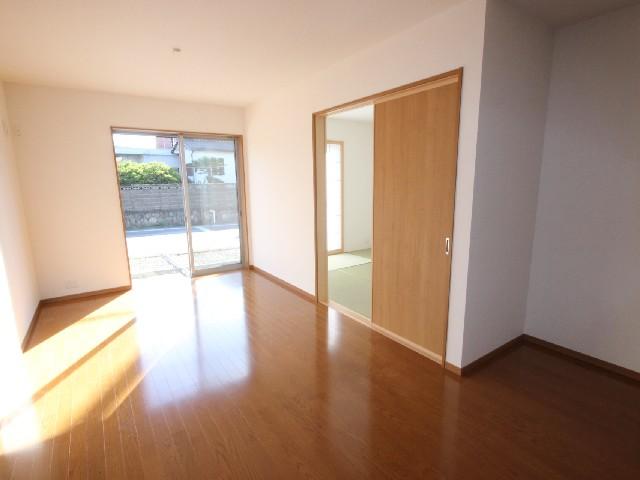 Building 3 living
3号棟 リビング
Bathroom浴室 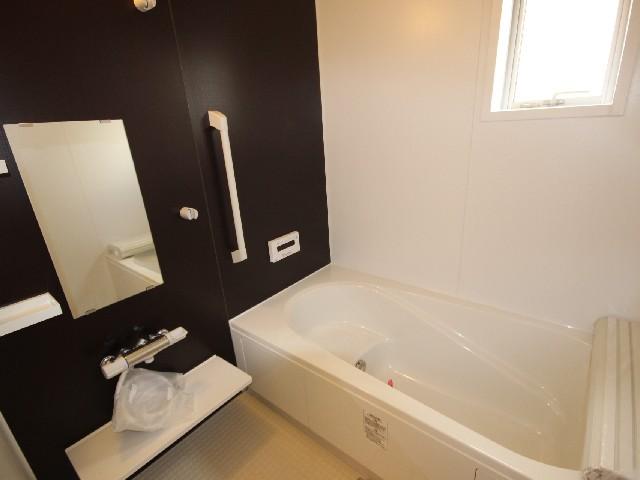 Building 3 bathroom
3号棟 浴室
Local photos, including front road前面道路含む現地写真 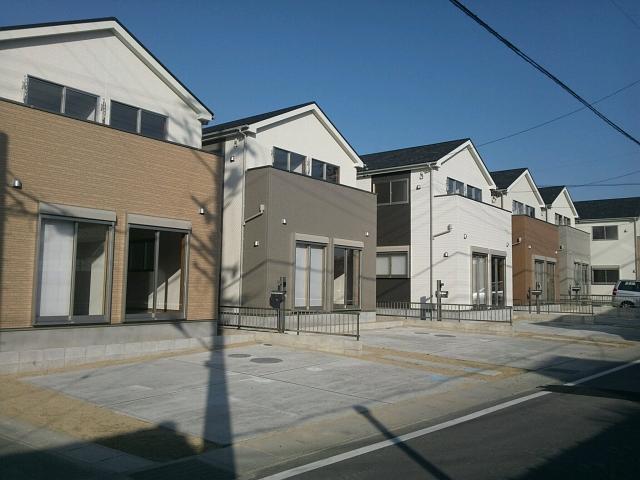 Southwest side local photo November 24 shooting
南西側現地写真 11月24日撮影
Primary school小学校 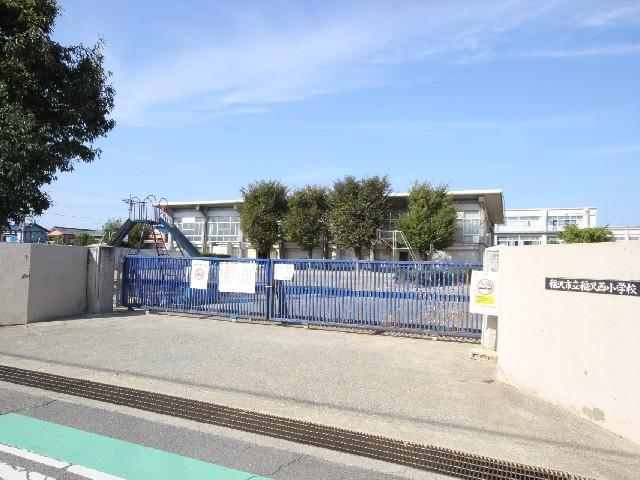 Inazawa Municipal Inazawa until Nishi Elementary School 650m
稲沢市立稲沢西小学校まで650m
Junior high school中学校 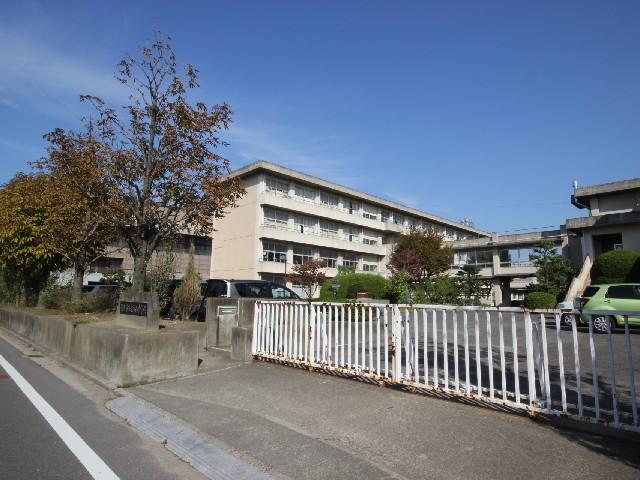 Inazawa Municipal Inazawa 1350m to the West Junior High School
稲沢市立稲沢西中学校まで1350m
Supermarketスーパー 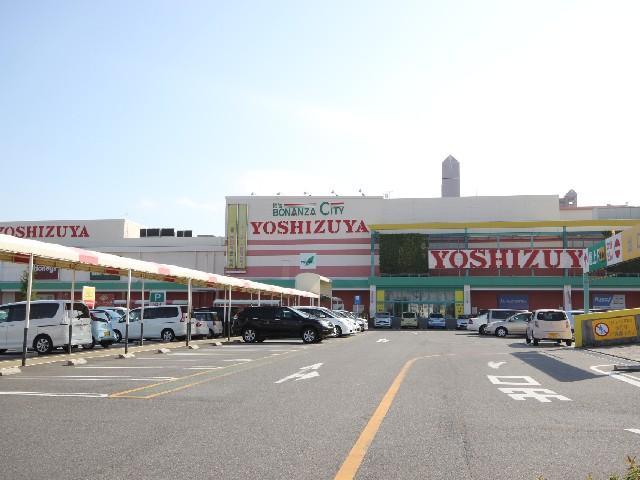 Yoshidzuya 480m until the new Inazawa shop
ヨシヅヤ新稲沢店まで480m
Bank銀行 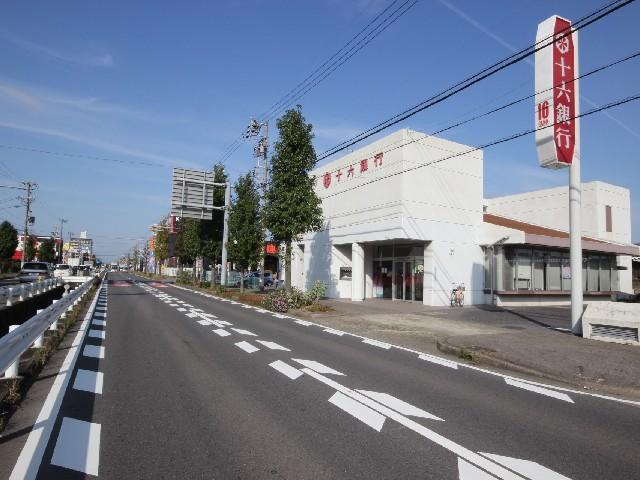 Juroku Inazawa to the branch 320m
十六銀行稲沢支店まで320m
Post office郵便局 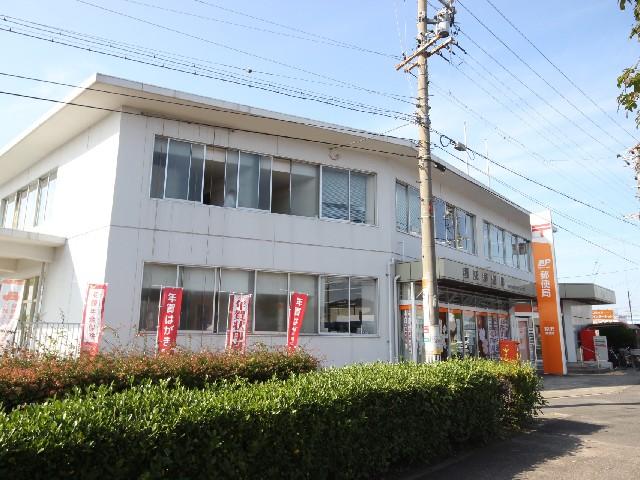 Inazawa 470m until the post office
稲沢郵便局まで470m
Station駅 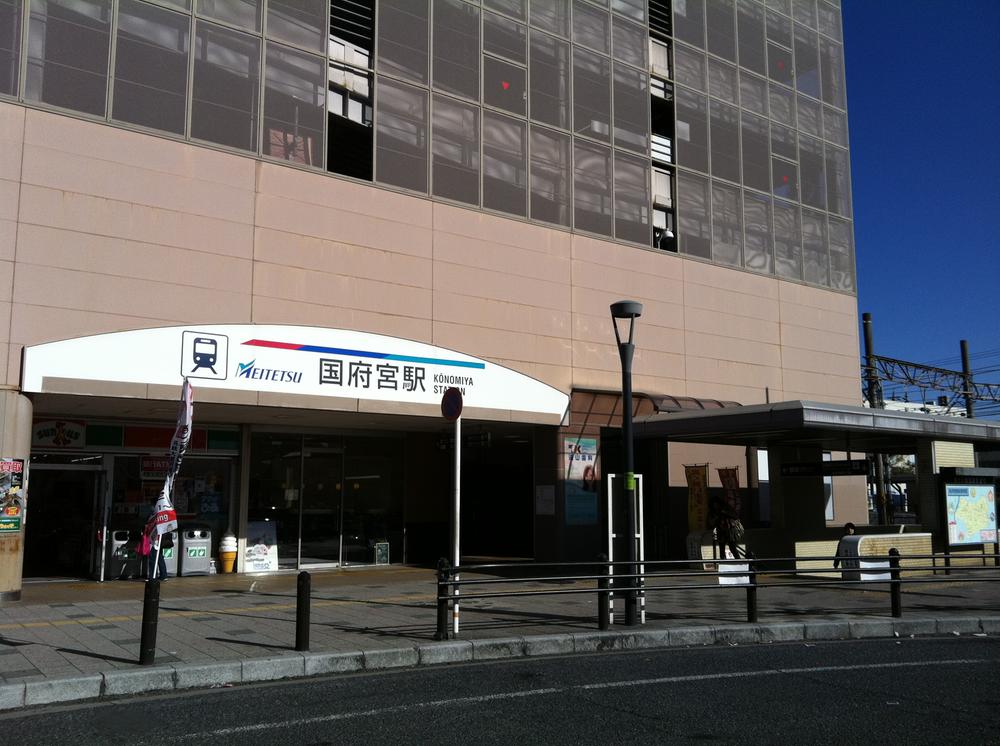 Nagoyahonsen Meitetsu "Konomiya" 1870m to the station
名鉄名古屋本線「国府宮」駅まで1870m
Local appearance photo現地外観写真 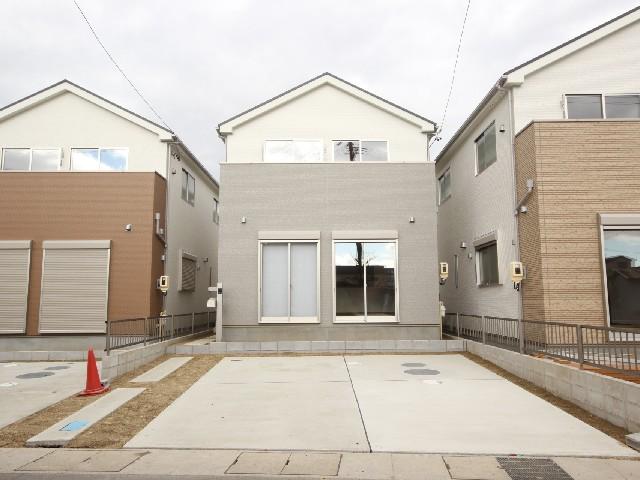 7 Building Exterior Photos
7号棟 外観写真
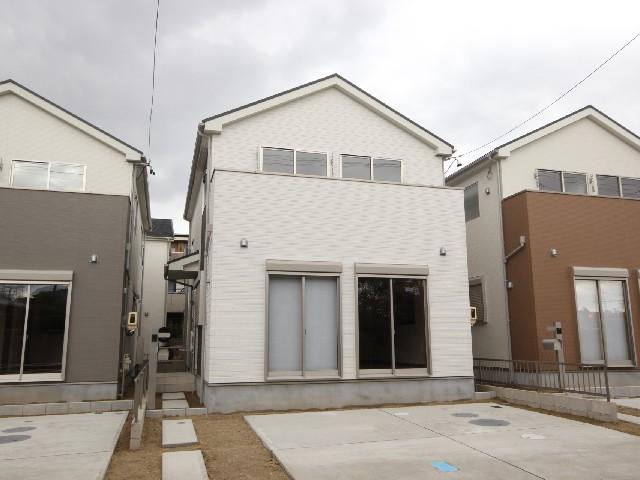 5 Building Exterior Photos
5号棟 外観写真
Floor plan間取り図 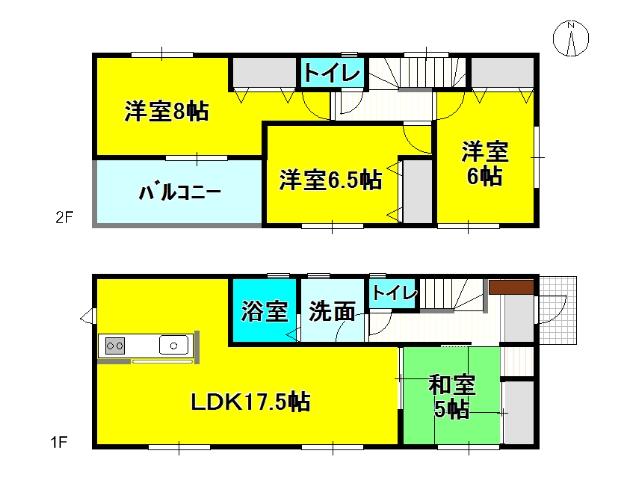 Nagoyahonsen Meitetsu "Konomiya" 1870m to the station
名鉄名古屋本線「国府宮」駅まで1870m
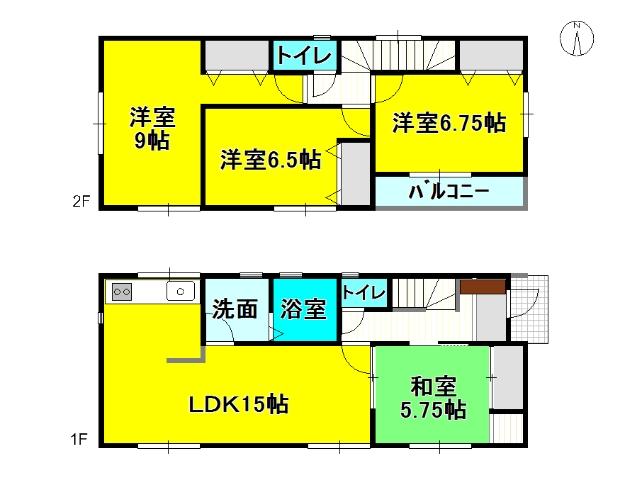 Nagoyahonsen Meitetsu "Konomiya" 1870m to the station
名鉄名古屋本線「国府宮」駅まで1870m
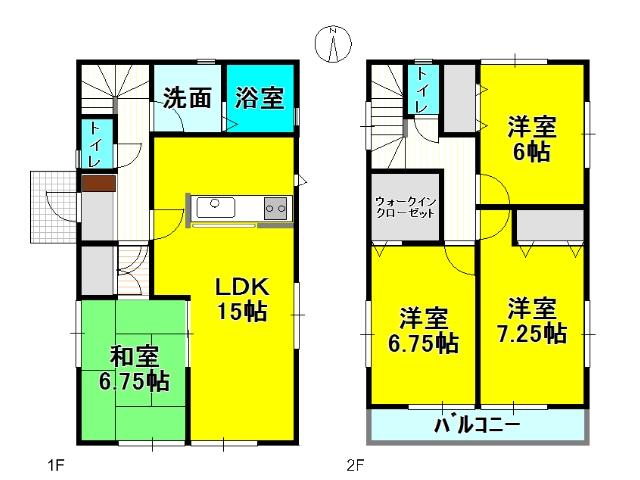 Nagoyahonsen Meitetsu "Konomiya" 1870m to the station
名鉄名古屋本線「国府宮」駅まで1870m
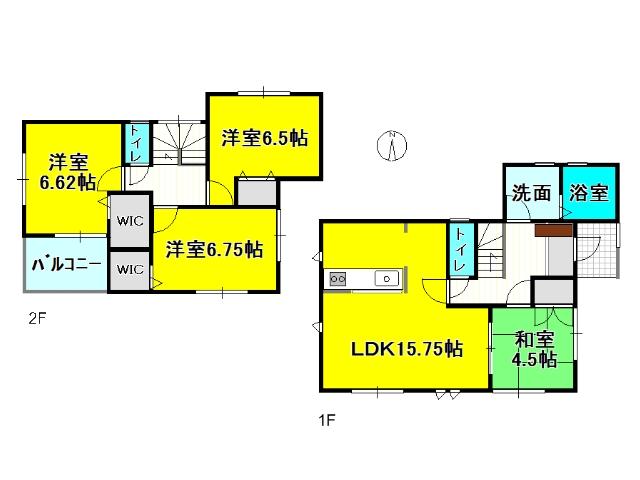 Nagoyahonsen Meitetsu "Konomiya" 1870m to the station
名鉄名古屋本線「国府宮」駅まで1870m
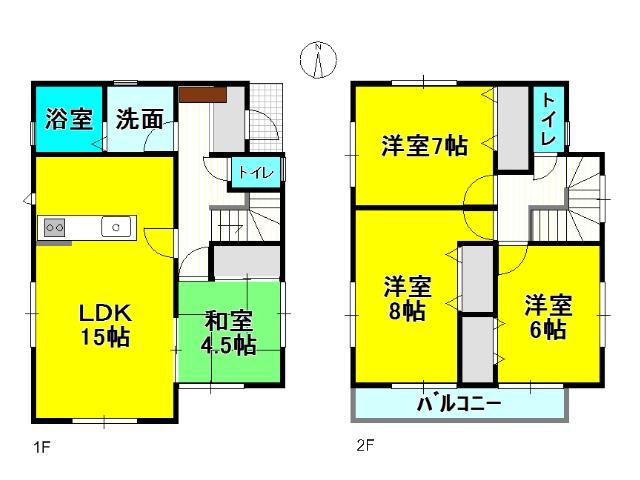 Nagoyahonsen Meitetsu "Konomiya" 1870m to the station
名鉄名古屋本線「国府宮」駅まで1870m
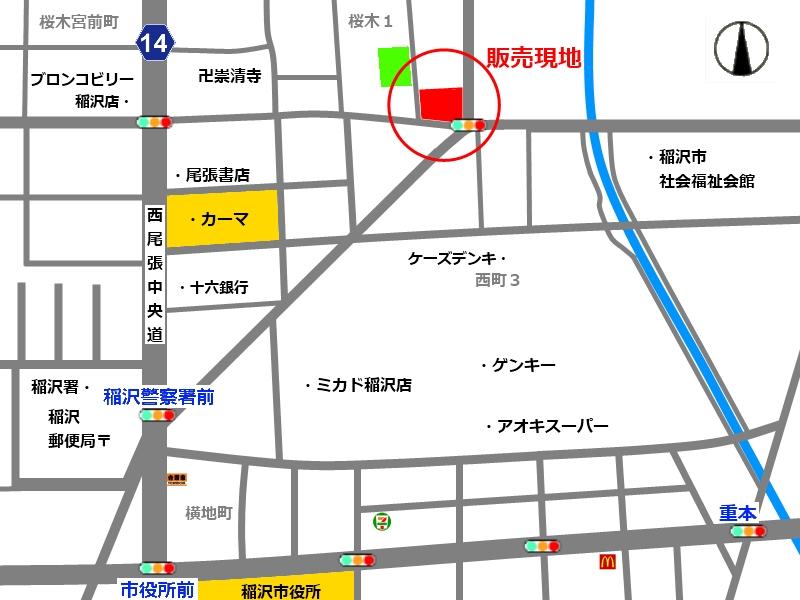 Local guide map
現地案内図
Location
| 
























