New Homes » Tokai » Aichi Prefecture » Inuyama
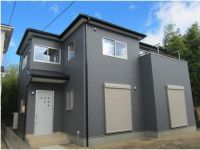 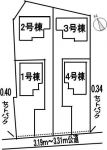
| | Aichi Prefecture Inuyama 愛知県犬山市 |
| Komaki Meitetsu "Gakuden" walk 3 minutes 名鉄小牧線「楽田」歩3分 |
| Komaki Meitetsu "Gakuden" walk about 3 minutes from the station. Gakuden elementary school Walk about 3 minutes. Please do not hesitate to contact us. 名鉄小牧線『楽田』駅より徒歩約3分。楽田小学校 徒歩約3分。お気軽にお問い合わせくださいませ。 |
| Year Available, Parking two Allowed, Facing south, Yang per good, LDK15 tatami mats or moreese-style room, Fiscal year Available, Toilet 2 places, 2-story, South balcony, Underfloor Storage 年内入居可、駐車2台可、南向き、陽当り良好、LDK15畳以上、和室、年度内入居可、トイレ2ヶ所、2階建、南面バルコニー、床下収納 |
Features pickup 特徴ピックアップ | | Year Available / Parking two Allowed / Facing south / Yang per good / LDK15 tatami mats or more / Japanese-style room / Toilet 2 places / 2-story / South balcony / Underfloor Storage 年内入居可 /駐車2台可 /南向き /陽当り良好 /LDK15畳以上 /和室 /トイレ2ヶ所 /2階建 /南面バルコニー /床下収納 | Event information イベント情報 | | (Please be sure to ask in advance) (事前に必ずお問い合わせください) | Price 価格 | | 23.8 million yen ~ 25,900,000 yen 1 Building 2,590 yen Building 2 24.5 million yen 3 Building 23.8 million yen 4 Building 2,590 yen 2380万円 ~ 2590万円1号棟2,590万円 2号棟2,450万円 3号棟2,380万円 4号棟2,590万円 | Floor plan 間取り | | 4LDK 4LDK | Units sold 販売戸数 | | 4 units 4戸 | Total units 総戸数 | | 4 units 4戸 | Land area 土地面積 | | 158.23 sq m ~ 272.39 sq m (registration) 158.23m2 ~ 272.39m2(登記) | Building area 建物面積 | | 106 sq m 106m2 | Driveway burden-road 私道負担・道路 | | South width 3.19m ~ Contact surface on the public roads of 3.31m 南側幅員3.19m ~ 3.31mの公道に接面 | Completion date 完成時期(築年月) | | October 2013 2013年10月 | Address 住所 | | Aichi Prefecture Inuyama shaped Uranomon 89 愛知県犬山市字裏之門89 | Traffic 交通 | | Komaki Meitetsu "Gakuden" walk 3 minutes 名鉄小牧線「楽田」歩3分
| Related links 関連リンク | | [Related Sites of this company] 【この会社の関連サイト】 | Person in charge 担当者より | | [Regarding this property.] Total sugar 4LDK (room all 6 quires more ・ South side road) 【この物件について】全糖4LDK(居室全て6帖以上・南面道路) | Contact お問い合せ先 | | TEL: 052-561-6651 Please inquire as "saw SUUMO (Sumo)" TEL:052-561-6651「SUUMO(スーモ)を見た」と問い合わせください | Most price range 最多価格帯 | | 25 million yen 1 Building 4 Building 2,590 yen Building 2 2,490 yen 3 Building 23.8 million yen (2 units) 2500万円台1号棟4号棟 2,590万円 2号棟 2,490万円 3号棟2,380万円(2戸) | Building coverage, floor area ratio 建ぺい率・容積率 | | Kenpei rate: 60%, Volume ratio: 160% 建ペい率:60%、容積率:160% | Time residents 入居時期 | | Immediate available 即入居可 | Land of the right form 土地の権利形態 | | Ownership 所有権 | Structure and method of construction 構造・工法 | | Wooden 2-story 木造2階建 | Use district 用途地域 | | One dwelling 1種住居 | Land category 地目 | | field 畑 | Overview and notices その他概要・特記事項 | | Building confirmation number: No. KS113-0110-01372 ・ No. KS113-0110-01373 ・ No. KS113-0110-01374 other 建築確認番号:第KS113-0110-01372号・第KS113-0110-01373号・第KS113-0110-01374号他 | Company profile 会社概要 | | <Marketing alliance (agency)> Governor of Aichi Prefecture (2) No. 021160 (Ltd.) Twin Village Nagoya Yubinbango451-0044 Nagoya, Aichi Prefecture, Nishi-ku, Kikui 1-36-20 <販売提携(代理)>愛知県知事(2)第021160号(株)ツインヴィレッジ名古屋〒451-0044 愛知県名古屋市西区菊井1-36-20 |
Local appearance photo現地外観写真 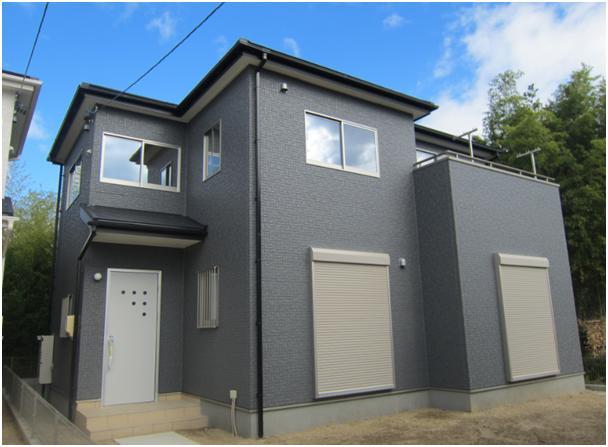 (3 Building) 2013 November shooting
(3号棟)2013年11月撮影
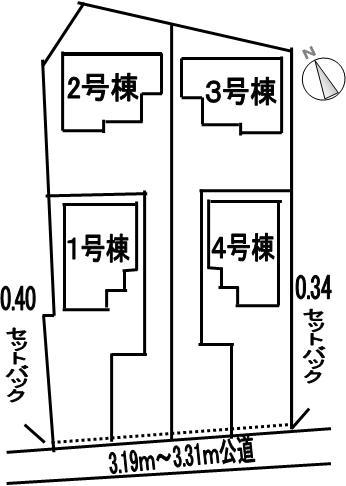 The entire compartment Figure
全体区画図
Floor plan間取り図 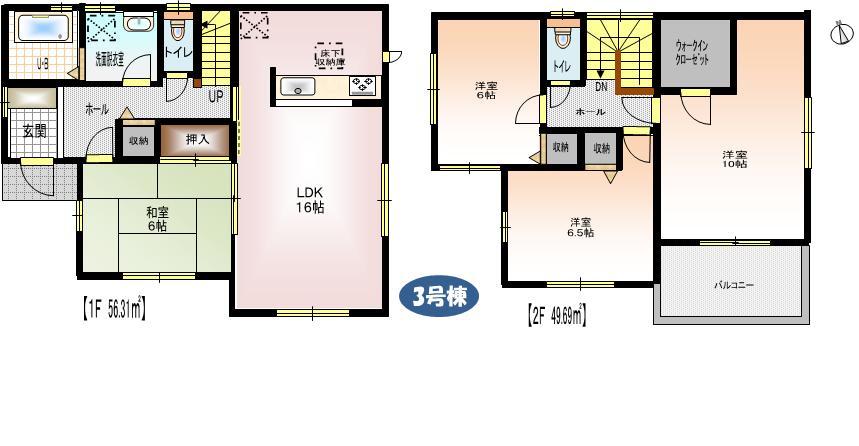 (3 Building), Price 23.8 million yen, 4LDK, Land area 236.25 sq m , Building area 106 sq m
(3号棟)、価格2380万円、4LDK、土地面積236.25m2、建物面積106m2
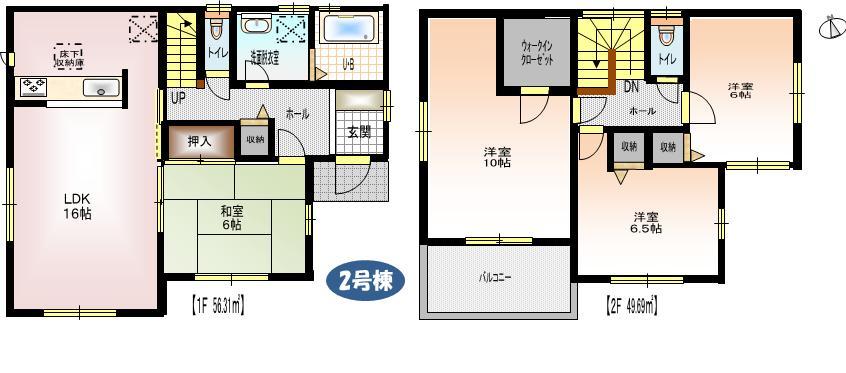 (Building 2), Price 24.5 million yen, 4LDK, Land area 272.39 sq m , Building area 106 sq m
(2号棟)、価格2450万円、4LDK、土地面積272.39m2、建物面積106m2
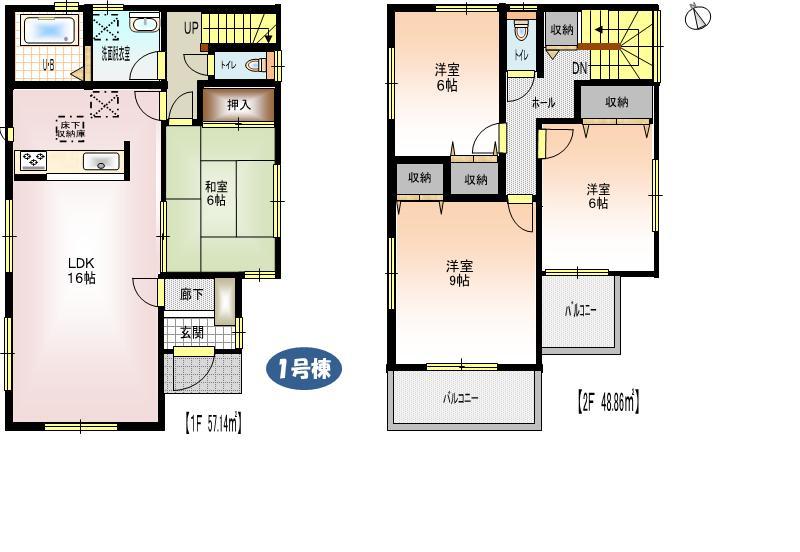 (1 Building), Price 25,900,000 yen, 4LDK, Land area 179.61 sq m , Building area 106 sq m
(1号棟)、価格2590万円、4LDK、土地面積179.61m2、建物面積106m2
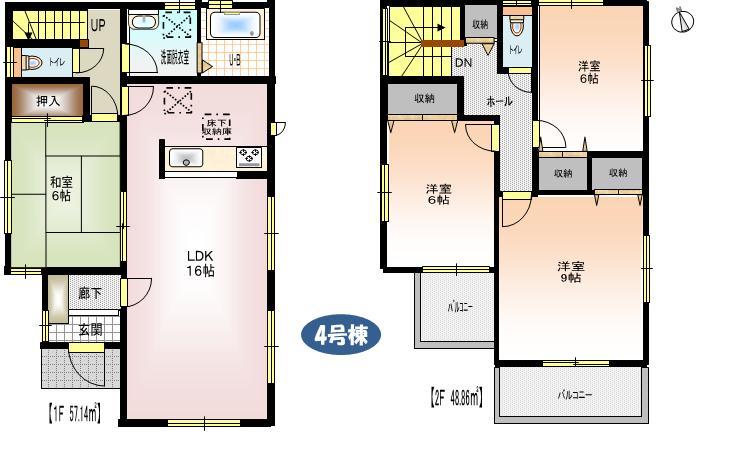 (4 Building), Price 25,900,000 yen, 4LDK, Land area 158.23 sq m , Building area 106 sq m
(4号棟)、価格2590万円、4LDK、土地面積158.23m2、建物面積106m2
Local appearance photo現地外観写真 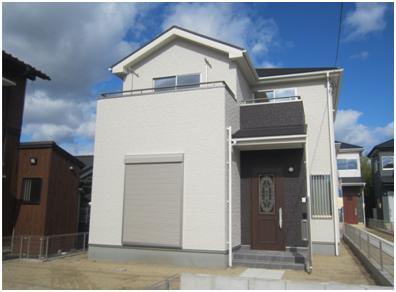 (1 Building) 2013 November shooting
(1号棟)2013年11月撮影
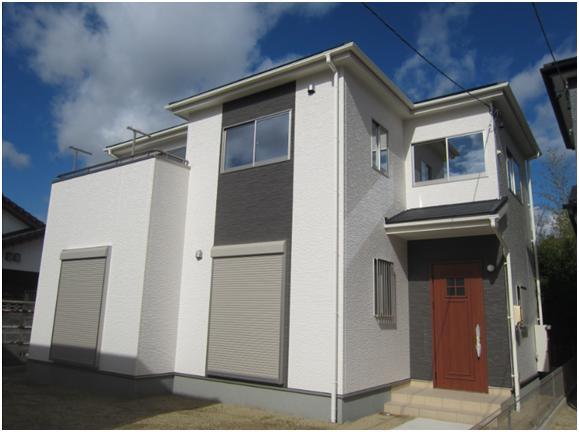 (Building 2) 2013 November shooting
(2号棟)2013年11月撮影
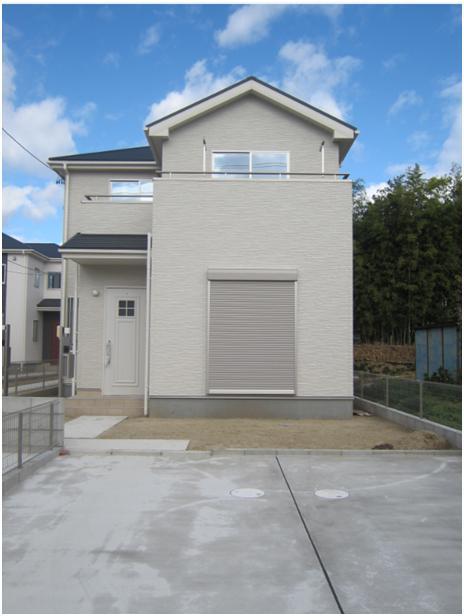 (4 Building) 2013 November shooting
(4号棟)2013年11月撮影
Location
|










