New Homes » Tokai » Aichi Prefecture » Inuyama
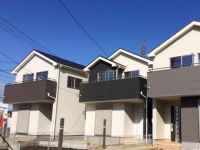 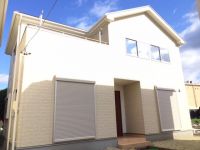
| | Aichi Prefecture Inuyama 愛知県犬山市 |
| Inuyamasen Meitetsu "Kotsuyosui" walk 8 minutes 名鉄犬山線「木津用水」歩8分 |
| Land 50 square meters or more, Parking two Allowed, Energy-saving water heaters, Double-glazing, System kitchen, Pre-ground survey, Facing south, Bathroom Dryer, Yang per good, All room storage, LDK15 tatami mats or moreese-style room, garden, Basin shower 土地50坪以上、駐車2台可、省エネ給湯器、複層ガラス、システムキッチン、地盤調査済、南向き、浴室乾燥機、陽当り良好、全居室収納、LDK15畳以上、和室、庭、シャワー付洗面 |
| ■ Spacious 4LDK of 100 sq m more than in the site! All five sections to choose ■ Off Color Select (outer wall ・ roof ・ kitchen ・ bathroom ・ Flooring, etc.) can you. ■ Meitetsu [Kotsuyosui] station Walk about 8 minutes! primary school ・ Junior high school ・ Shopping facilities are also within walking distance ■ Living environment park was calm the verge is attractive. ■広々敷地に100m2超の4LDK!選べる全5区画■今ならカラーセレクト(外壁・屋根・キッチン・浴室・フローリング等)出来ます。■名鉄【木津用水】駅 徒歩約8分!小学校・中学校・買い物施設も徒歩圏内■公園が目前のおちついた住環境が魅力です。 |
Features pickup 特徴ピックアップ | | Pre-ground survey / Parking two Allowed / Land 50 square meters or more / Energy-saving water heaters / Facing south / System kitchen / Bathroom Dryer / Yang per good / All room storage / LDK15 tatami mats or more / Japanese-style room / garden / Washbasin with shower / Toilet 2 places / 2-story / South balcony / Double-glazing / Warm water washing toilet seat / Underfloor Storage / The window in the bathroom / TV monitor interphone / Leafy residential area / Walk-in closet / All room 6 tatami mats or more / Water filter 地盤調査済 /駐車2台可 /土地50坪以上 /省エネ給湯器 /南向き /システムキッチン /浴室乾燥機 /陽当り良好 /全居室収納 /LDK15畳以上 /和室 /庭 /シャワー付洗面台 /トイレ2ヶ所 /2階建 /南面バルコニー /複層ガラス /温水洗浄便座 /床下収納 /浴室に窓 /TVモニタ付インターホン /緑豊かな住宅地 /ウォークインクロゼット /全居室6畳以上 /浄水器 | Event information イベント情報 | | Open House (Please visitors to direct local) schedule / Every Saturday, Sunday and public holidays time / 10:00 ~ 17:00 finally completed! Please feel free to contact us. オープンハウス(直接現地へご来場ください)日程/毎週土日祝時間/10:00 ~ 17:00いよいよ完成!お気軽にお問合せ下さい。 | Price 価格 | | 20.8 million yen ~ 23.8 million yen 2080万円 ~ 2380万円 | Floor plan 間取り | | 4LDK 4LDK | Units sold 販売戸数 | | 5 units 5戸 | Total units 総戸数 | | 5 units 5戸 | Land area 土地面積 | | 136.25 sq m ~ 195.95 sq m (41.21 tsubo ~ 59.27 tsubo) (measured) 136.25m2 ~ 195.95m2(41.21坪 ~ 59.27坪)(実測) | Building area 建物面積 | | 103.51 sq m ~ 106 sq m (31.31 tsubo ~ 32.06 square meters) 103.51m2 ~ 106m2(31.31坪 ~ 32.06坪) | Driveway burden-road 私道負担・道路 | | Set-back area 1 Building: 0.16 sq m , Building 2: 0.3 sq m , Building 3: 0.38 sq m , 4 Building: 0.5 sq m , 5 Building: 0.61 sq m セットバック面積 1号棟:0.16m2、2号棟:0.3m2、3号棟:0.38m2、4号棟:0.5m2、5号棟:0.61m2 | Completion date 完成時期(築年月) | | 2013 early November 2013年11月上旬 | Address 住所 | | Aichi Prefecture Inuyama Oaza Ueno shaped Daimon 728 No. 2 愛知県犬山市大字上野字大門728番2 | Traffic 交通 | | Inuyamasen Meitetsu "Kotsuyosui" walk 8 minutes 名鉄犬山線「木津用水」歩8分
| Related links 関連リンク | | [Related Sites of this company] 【この会社の関連サイト】 | Person in charge 担当者より | | [Regarding this property.] Please feel free to visitors! 【この物件について】お気軽にご来場ください! | Contact お問い合せ先 | | Japan Eco-System Co., Ltd. Real Estate Division TEL: 0800-603-8981 [Toll free] mobile phone ・ Also available from PHS
Caller ID is not notified
Please contact the "saw SUUMO (Sumo)"
If it does not lead, If the real estate company 日本エコシステム(株)不動産事業部TEL:0800-603-8981【通話料無料】携帯電話・PHSからもご利用いただけます
発信者番号は通知されません
「SUUMO(スーモ)を見た」と問い合わせください
つながらない方、不動産会社の方は
| Sale schedule 販売スケジュール | | Finally completed! Please feel free to contact us. いよいよ完成!お気軽にお問合せ下さい。 | Most price range 最多価格帯 | | 22 million yen (3 units) 2200万円台(3戸) | Building coverage, floor area ratio 建ぺい率・容積率 | | Building coverage: 60%, Volume ratio: 200% 建ぺい率:60%、容積率:200% | Time residents 入居時期 | | Consultation 相談 | Land of the right form 土地の権利形態 | | Ownership 所有権 | Structure and method of construction 構造・工法 | | Wooden conventional shaft assembly method 2-story 木造在来軸組工法2階建 | Use district 用途地域 | | One dwelling, Two dwellings 1種住居、2種住居 | Land category 地目 | | Residential land 宅地 | Overview and notices その他概要・特記事項 | | Building confirmation number: No. KS113-0110-01583 建築確認番号:KS113-0110-01583号 | Company profile 会社概要 | | <Mediation> Governor of Aichi Prefecture (2) the first 020,795 No. Japan Eco-System Co., Ltd. Real Estate Division Yubinbango491-0827 Aichi Prefecture Ichinomiya Mitsui 8-5-25 <仲介>愛知県知事(2)第020795号日本エコシステム(株)不動産事業部〒491-0827 愛知県一宮市三ツ井8-5-25 |
Local appearance photo現地外観写真 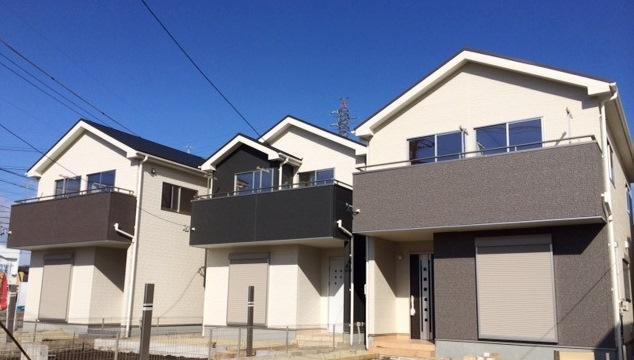 1 ・ 2 ・ Building 3
1・2・3号棟
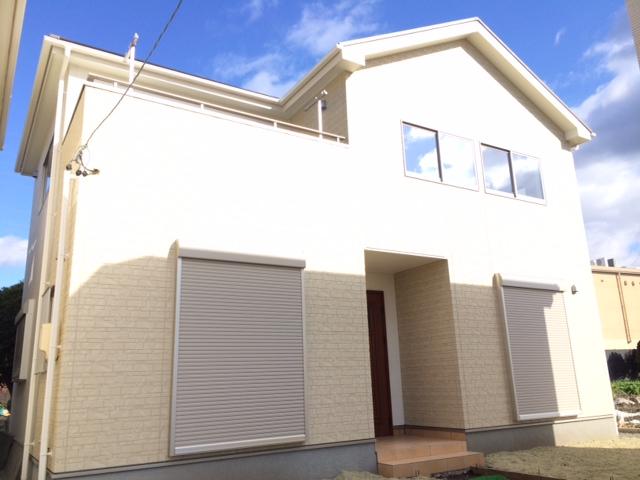 4 Building
4号棟
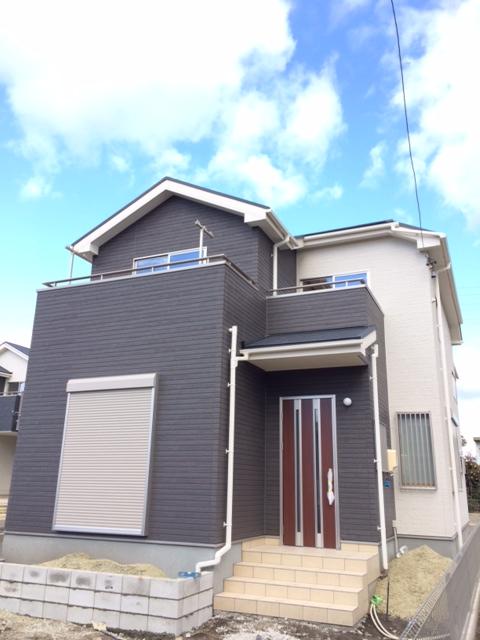 5 Building
5号棟
Floor plan間取り図 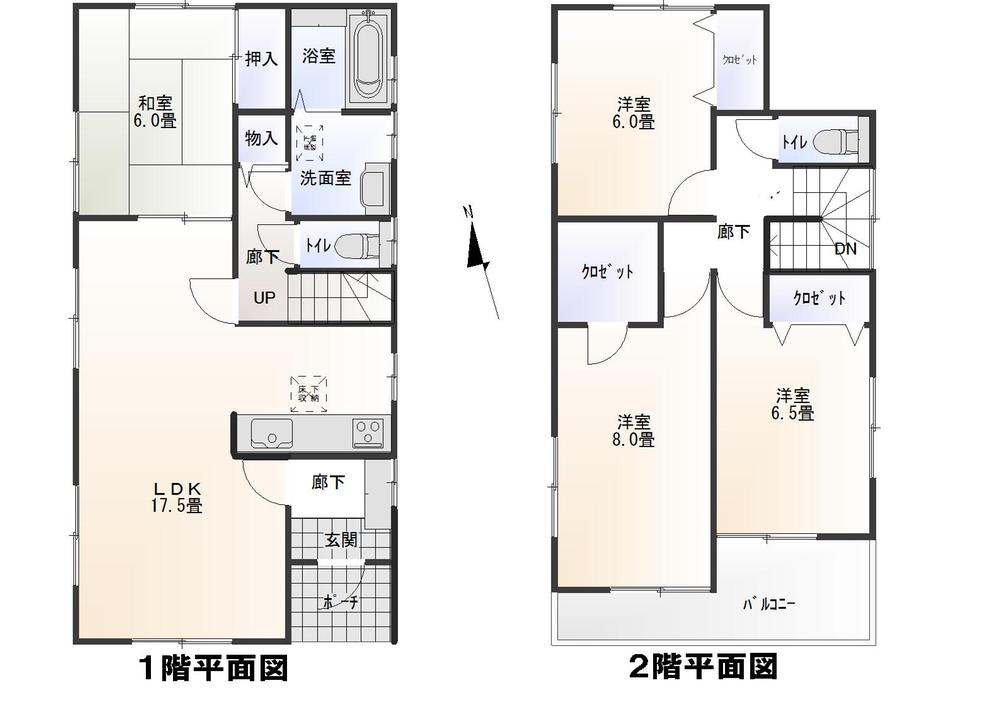 (Building 2), Price 22,800,000 yen, 4LDK, Land area 190.92 sq m , Building area 106 sq m
(2号棟)、価格2280万円、4LDK、土地面積190.92m2、建物面積106m2
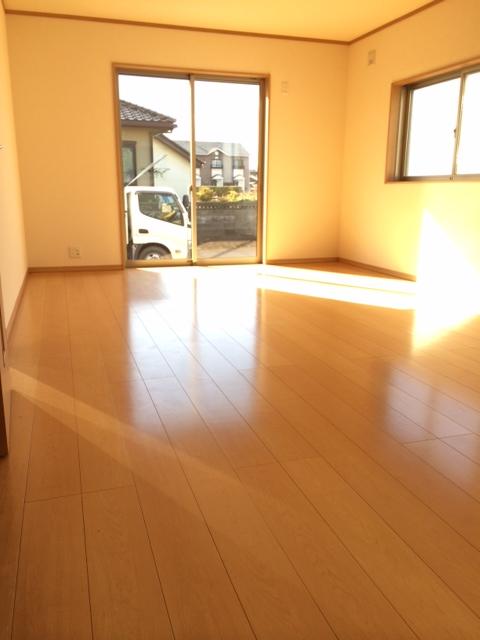 Living
リビング
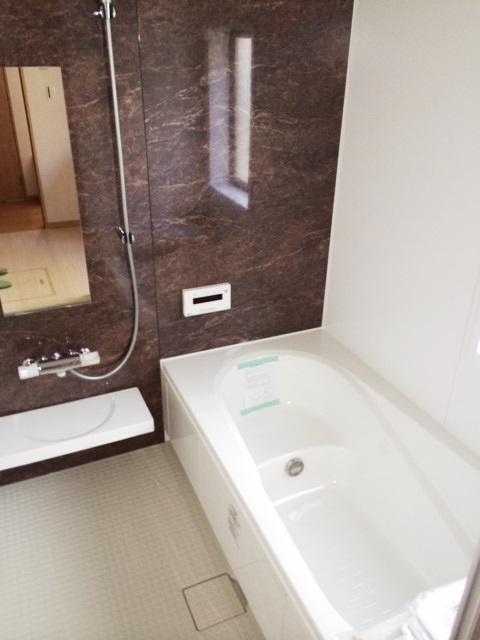 Bathroom
浴室
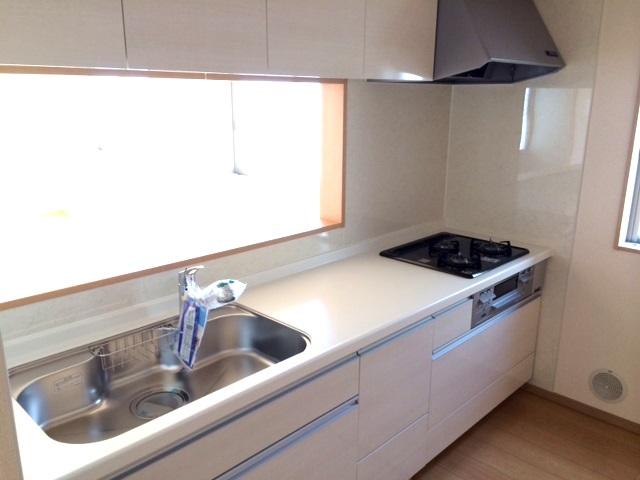 Kitchen
キッチン
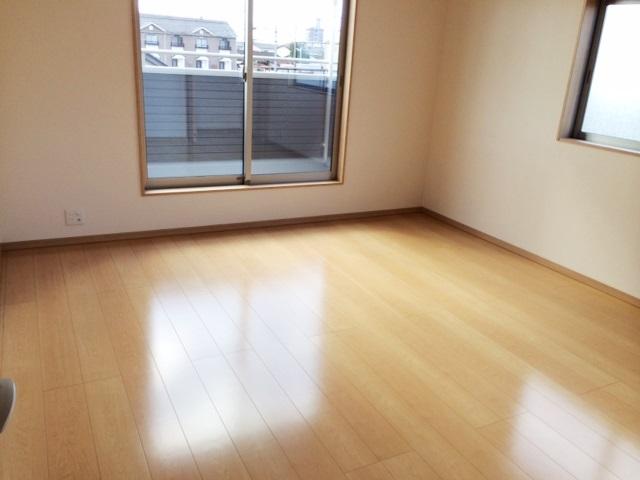 Non-living room
リビング以外の居室
Entrance玄関 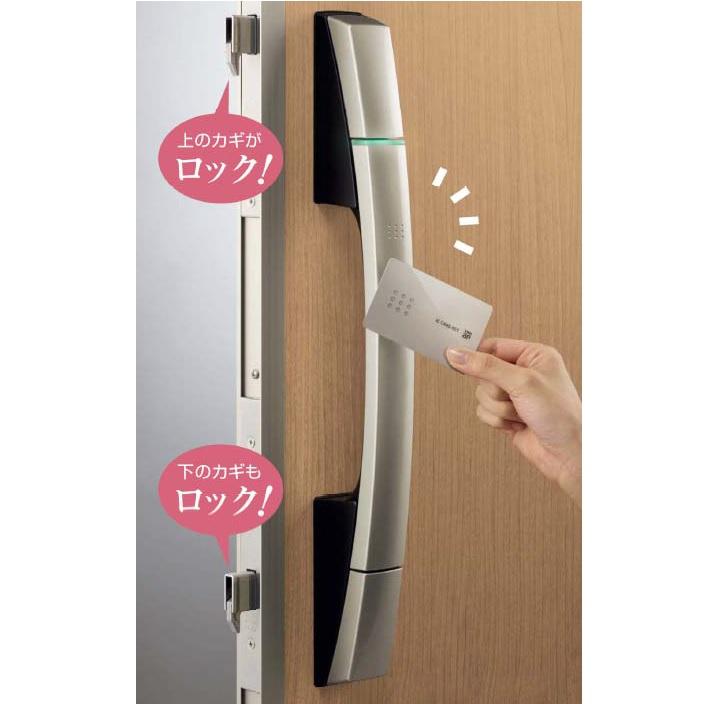 The company specification
同社仕様
Wash basin, toilet洗面台・洗面所 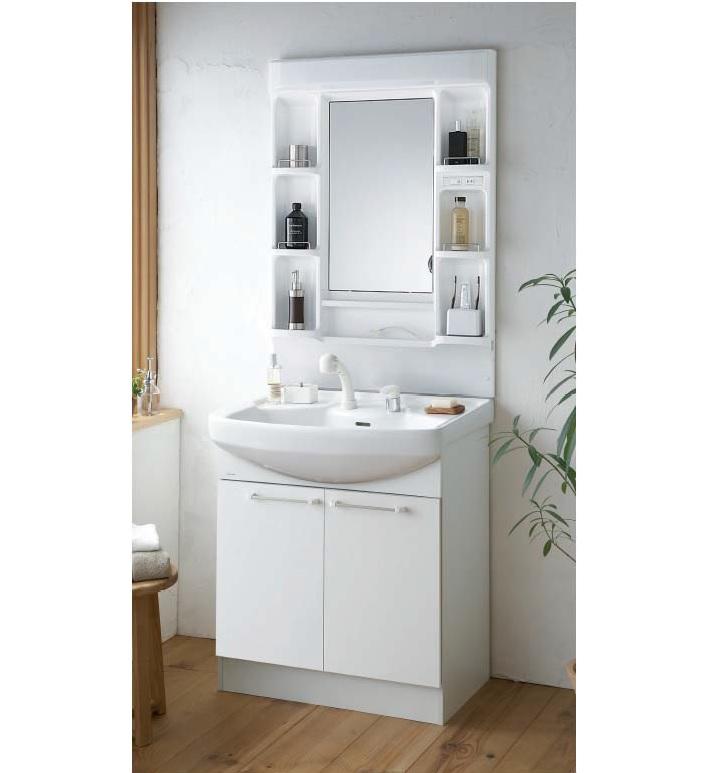 The company specification
同社仕様
Toiletトイレ 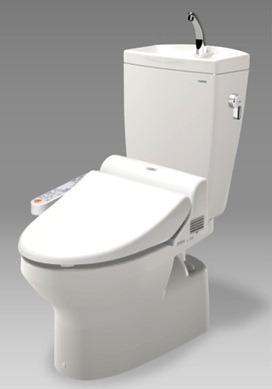 The company specification
同社仕様
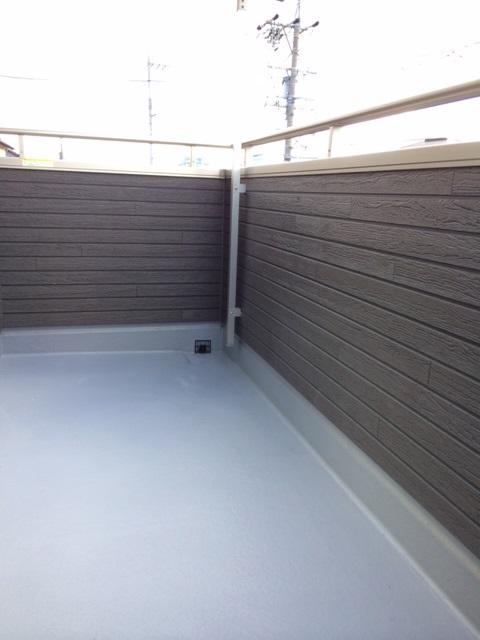 Balcony
バルコニー
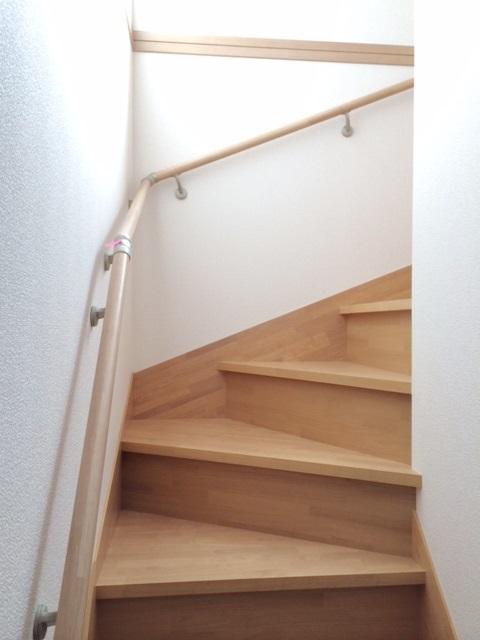 Other introspection
その他内観
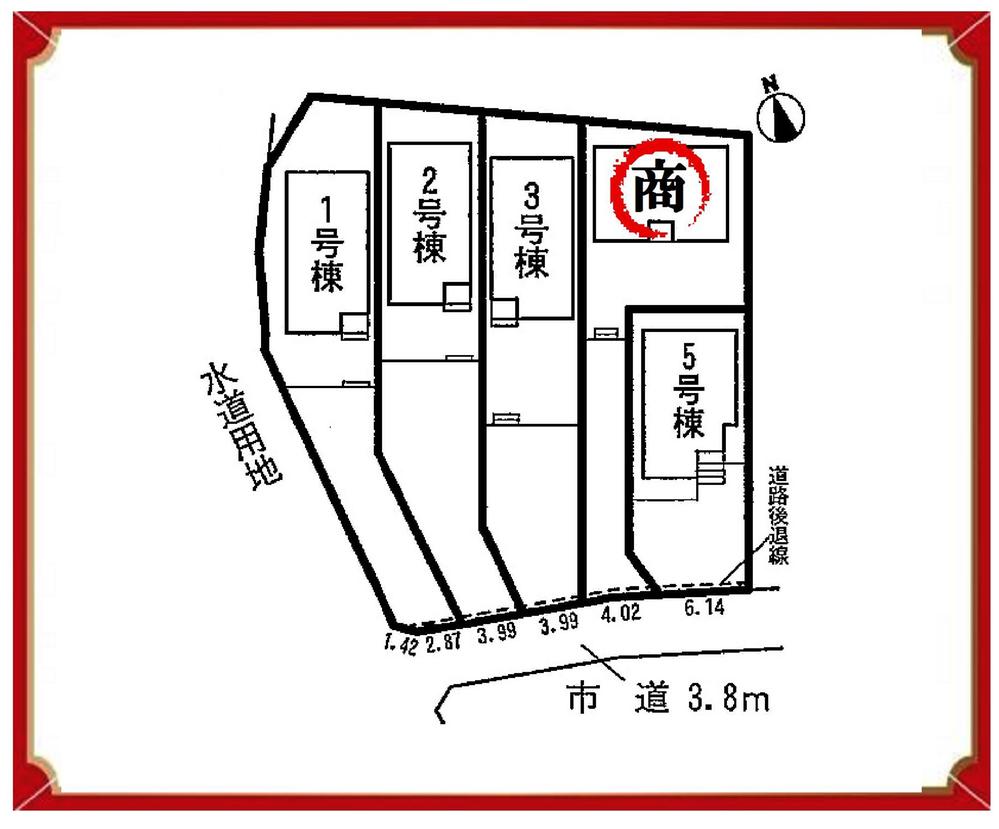 The entire compartment Figure
全体区画図
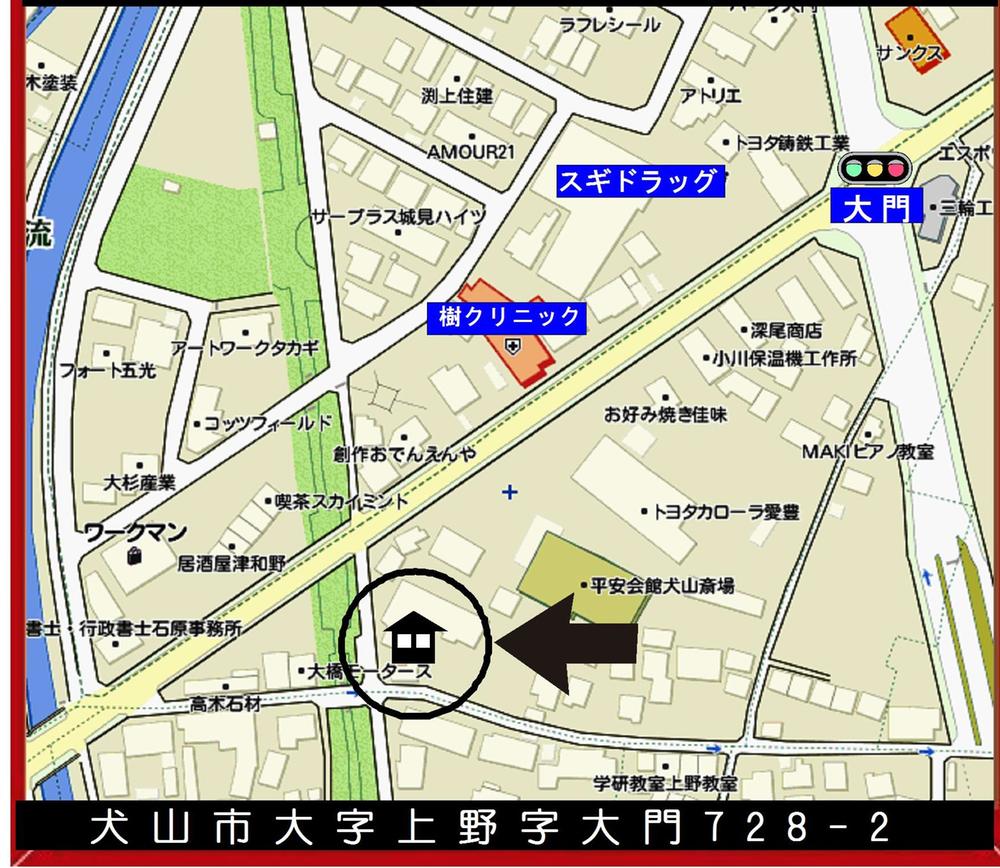 Local guide map
現地案内図
Floor plan間取り図 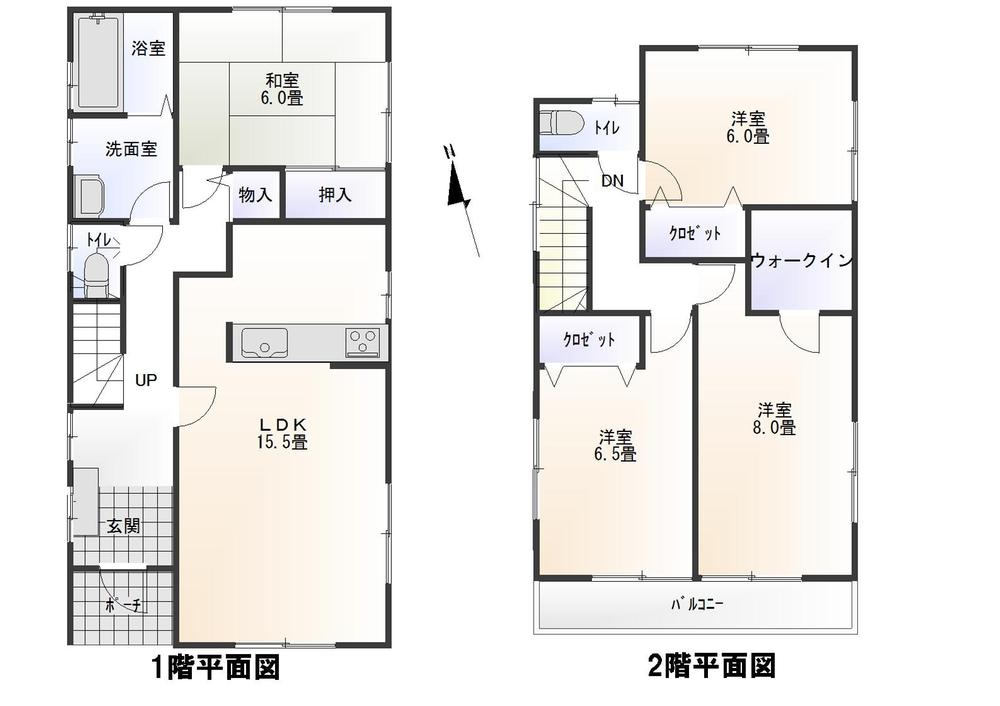 (3 Building), Price 22,800,000 yen, 4LDK, Land area 195.41 sq m , Building area 105.17 sq m
(3号棟)、価格2280万円、4LDK、土地面積195.41m2、建物面積105.17m2
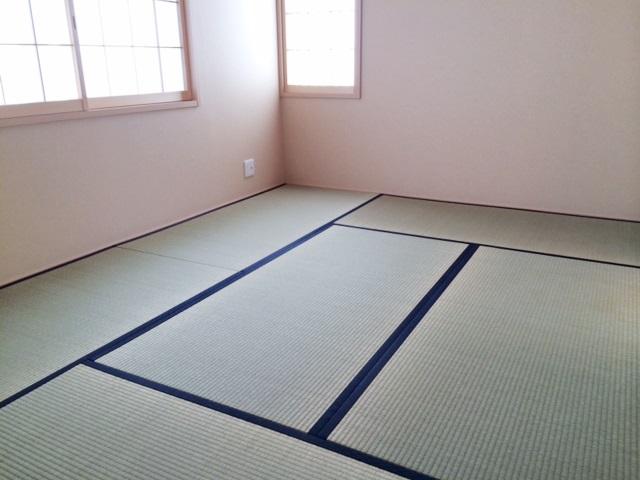 Non-living room
リビング以外の居室
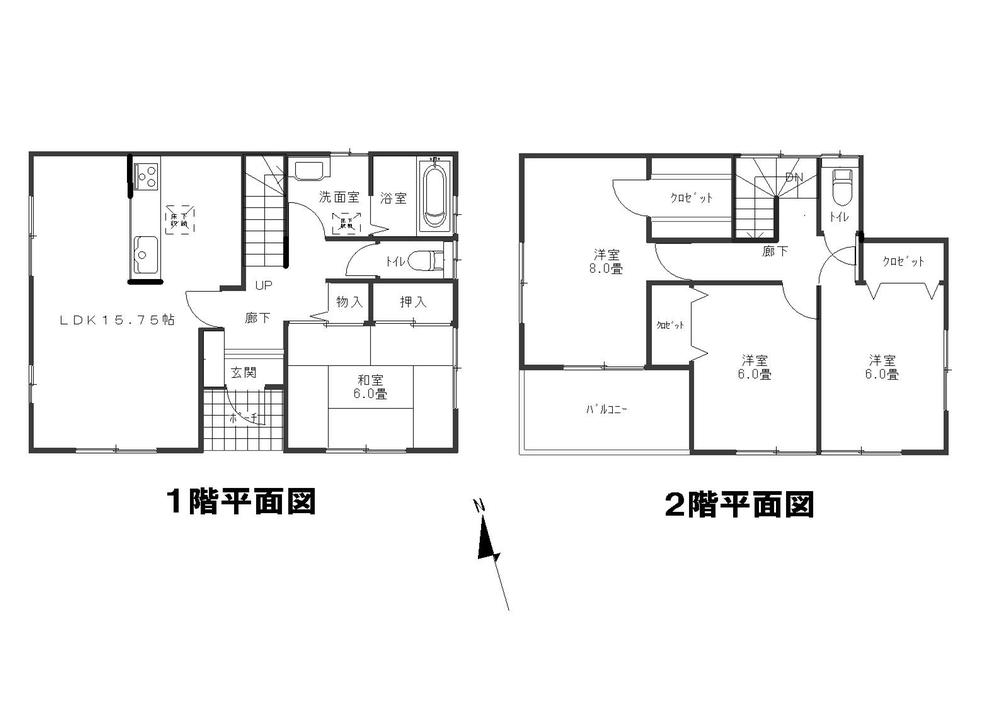 (4 Building), Price 20.8 million yen, 4LDK, Land area 178.21 sq m , Building area 103.51 sq m
(4号棟)、価格2080万円、4LDK、土地面積178.21m2、建物面積103.51m2
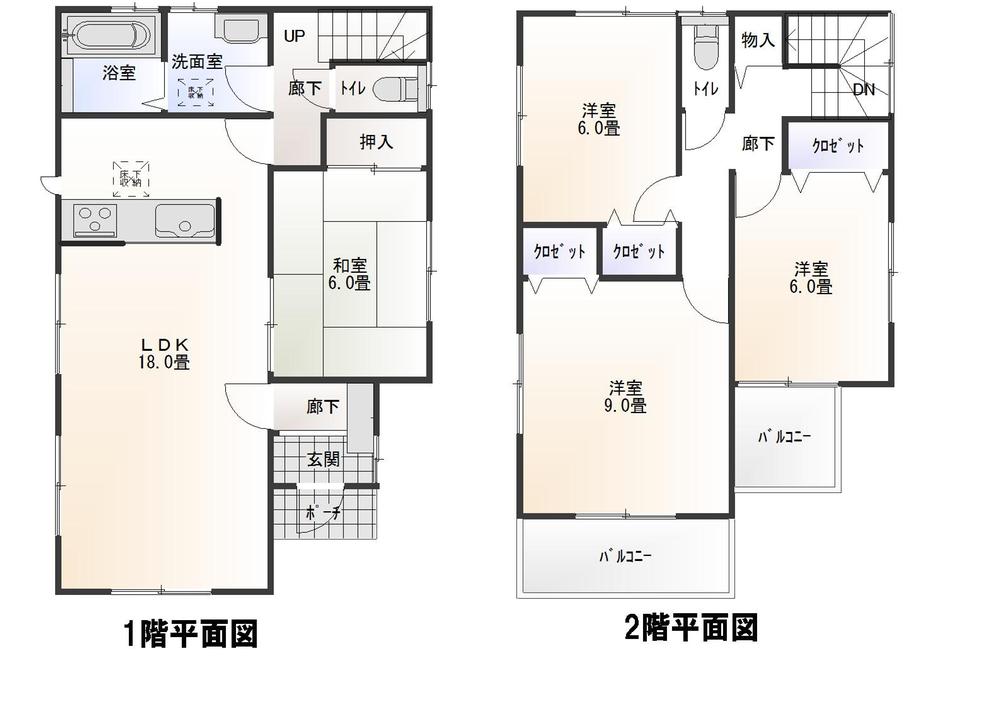 (5 Building), Price 23.8 million yen, 4LDK, Land area 136.25 sq m , Building area 106 sq m
(5号棟)、価格2380万円、4LDK、土地面積136.25m2、建物面積106m2
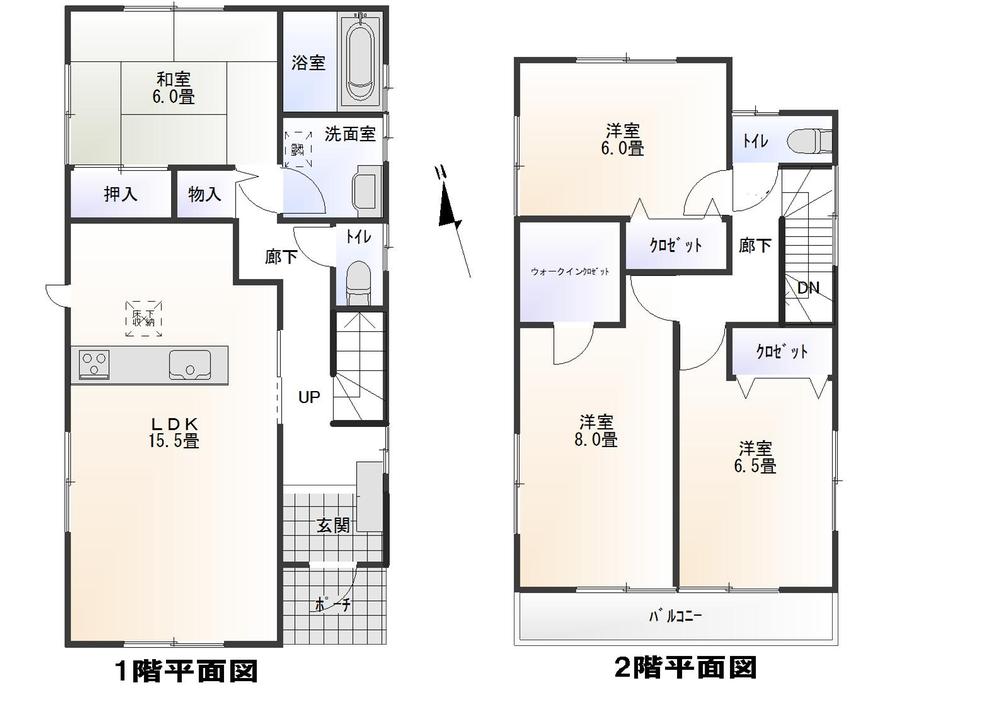 (1 Building), Price 22,800,000 yen, 4LDK, Land area 195.95 sq m , Building area 105.17 sq m
(1号棟)、価格2280万円、4LDK、土地面積195.95m2、建物面積105.17m2
Location
|





















