New Homes » Tokai » Aichi Prefecture » Inuyama
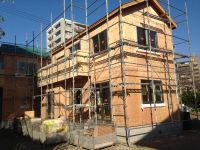 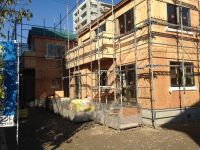
| | Aichi Prefecture Inuyama 愛知県犬山市 |
| Inuyamasen Meitetsu "Inuyama" walk 10 minutes 名鉄犬山線「犬山」歩10分 |
Features pickup 特徴ピックアップ | | Construction housing performance with evaluation / Design house performance with evaluation / Corresponding to the flat-35S / Parking two Allowed / System kitchen / LDK15 tatami mats or more / Washbasin with shower / Toilet 2 places / Double-glazing / Underfloor Storage / TV monitor interphone 建設住宅性能評価付 /設計住宅性能評価付 /フラット35Sに対応 /駐車2台可 /システムキッチン /LDK15畳以上 /シャワー付洗面台 /トイレ2ヶ所 /複層ガラス /床下収納 /TVモニタ付インターホン | Event information イベント情報 | | Local tours (please make a reservation beforehand) schedule / Every Saturday, Sunday and public holidays time / 10:00 ~ 16:30 For further information, please contact Erurando!! 現地見学会(事前に必ず予約してください)日程/毎週土日祝時間/10:00 ~ 16:30お問い合わせはエルランドまで!! | Price 価格 | | 19,800,000 yen ・ 22,800,000 yen 1980万円・2280万円 | Floor plan 間取り | | 4LDK 4LDK | Units sold 販売戸数 | | 2 units 2戸 | Total units 総戸数 | | 2 units 2戸 | Land area 土地面積 | | 126.67 sq m ・ 126.96 sq m (38.31 tsubo ・ 38.40 square meters) 126.67m2・126.96m2(38.31坪・38.40坪) | Building area 建物面積 | | 94.83 sq m ・ 98.97 sq m (28.68 tsubo ・ 29.93 square meters) 94.83m2・98.97m2(28.68坪・29.93坪) | Driveway burden-road 私道負担・道路 | | Road width: 6m, Asphaltic pavement, Public road East side 道路幅:6m、アスファルト舗装、公道 東側 | Completion date 完成時期(築年月) | | Mid-January 2014 2014年1月中旬予定 | Address 住所 | | Aichi Prefecture Inuyama Uchidahigashi-cho 1-9 愛知県犬山市内田東町1-9 | Traffic 交通 | | Inuyamasen Meitetsu "Inuyama" walk 10 minutes 名鉄犬山線「犬山」歩10分
| Related links 関連リンク | | [Related Sites of this company] 【この会社の関連サイト】 | Contact お問い合せ先 | | TEL: 0800-808-7807 [Toll free] mobile phone ・ Also available from PHS
Caller ID is not notified
Please contact the "saw SUUMO (Sumo)"
If it does not lead, If the real estate company TEL:0800-808-7807【通話料無料】携帯電話・PHSからもご利用いただけます
発信者番号は通知されません
「SUUMO(スーモ)を見た」と問い合わせください
つながらない方、不動産会社の方は
| Building coverage, floor area ratio 建ぺい率・容積率 | | Kenpei rate: 60%, Volume ratio: 200% 建ペい率:60%、容積率:200% | Time residents 入居時期 | | Consultation 相談 | Land of the right form 土地の権利形態 | | Ownership 所有権 | Structure and method of construction 構造・工法 | | Wooden 2-story 木造2階建 | Use district 用途地域 | | Two dwellings 2種住居 | Land category 地目 | | Residential land 宅地 | Other limitations その他制限事項 | | Quasi-fire zones 準防火地域 | Overview and notices その他概要・特記事項 | | Building confirmation number: 13SGS 建築確認番号:13SGS | Company profile 会社概要 | | <Mediation> Governor of Aichi Prefecture (1) No. 022165 (Ltd.) Erurando Yubinbango483-8432 Aichi Prefecture Konan City Higashino-cho, Higashi-Kanda 179 <仲介>愛知県知事(1)第022165号(株)エルランド〒483-8432 愛知県江南市東野町東神田179 |
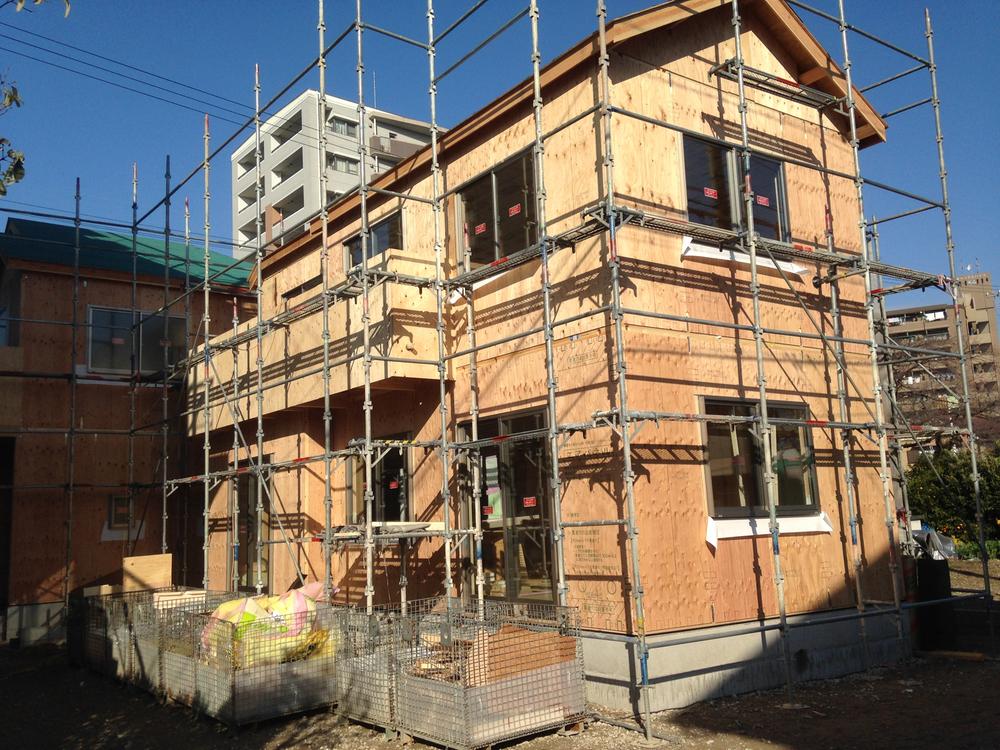 Local appearance photo
現地外観写真
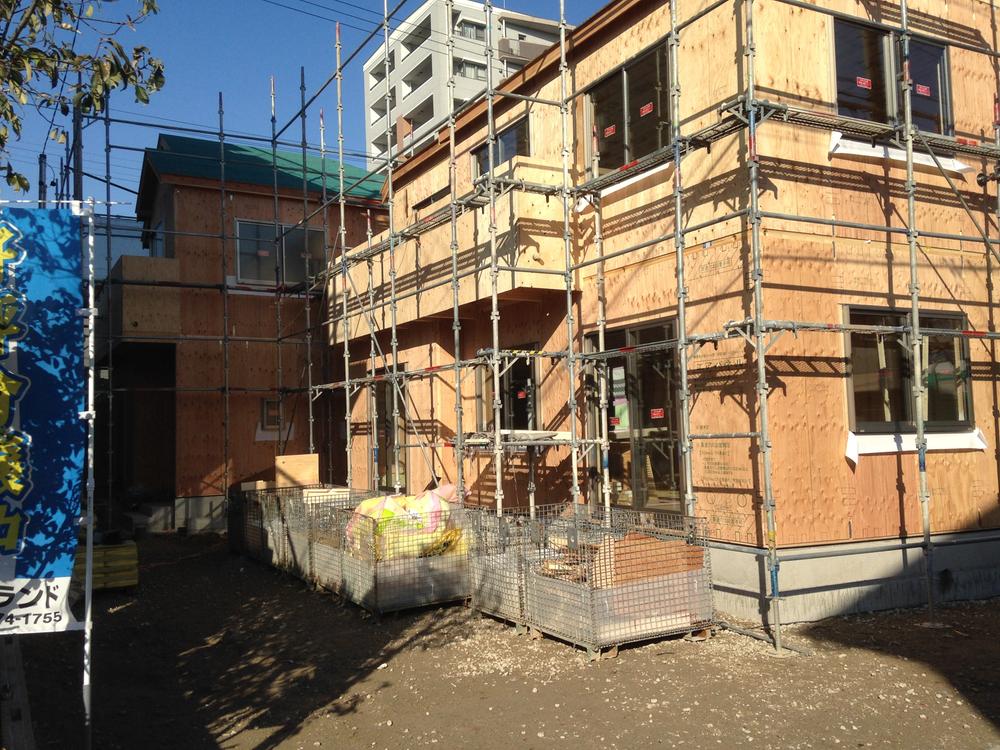 Local appearance photo
現地外観写真
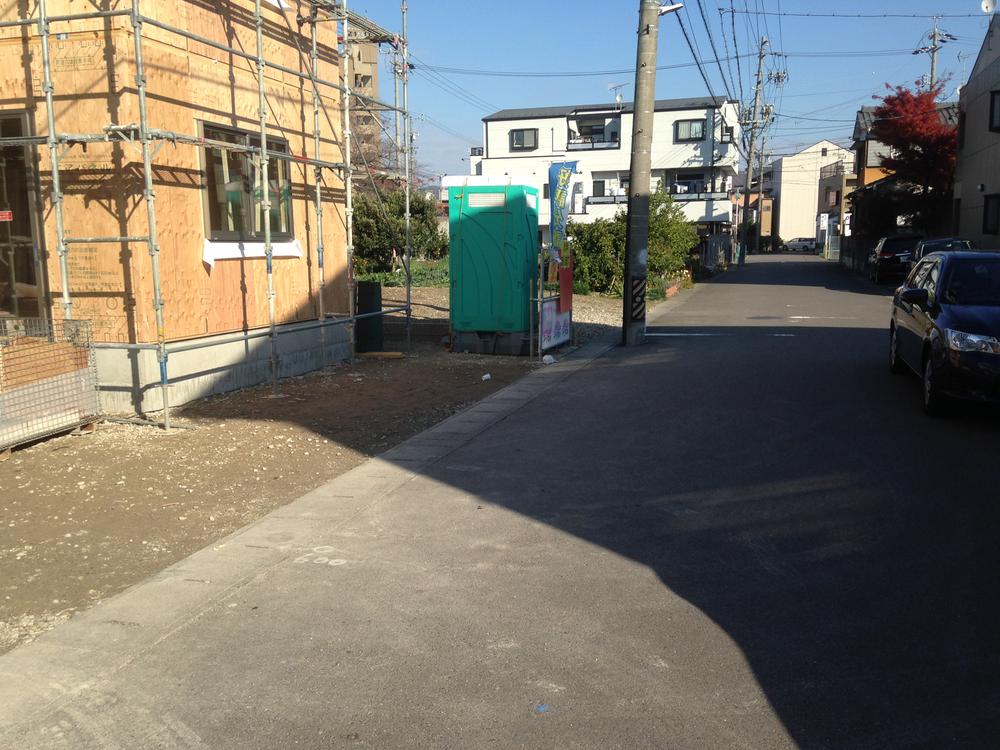 Local photos, including front road
前面道路含む現地写真
Floor plan間取り図 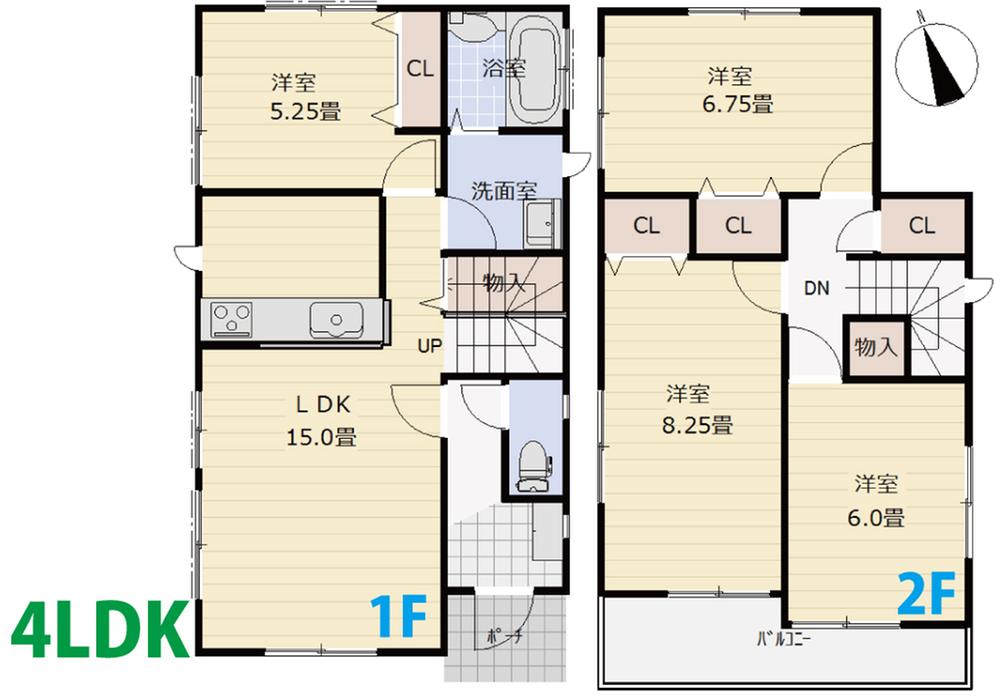 (1 Building), Price 19,800,000 yen, 4LDK, Land area 126.96 sq m , Building area 94.83 sq m
(1号棟)、価格1980万円、4LDK、土地面積126.96m2、建物面積94.83m2
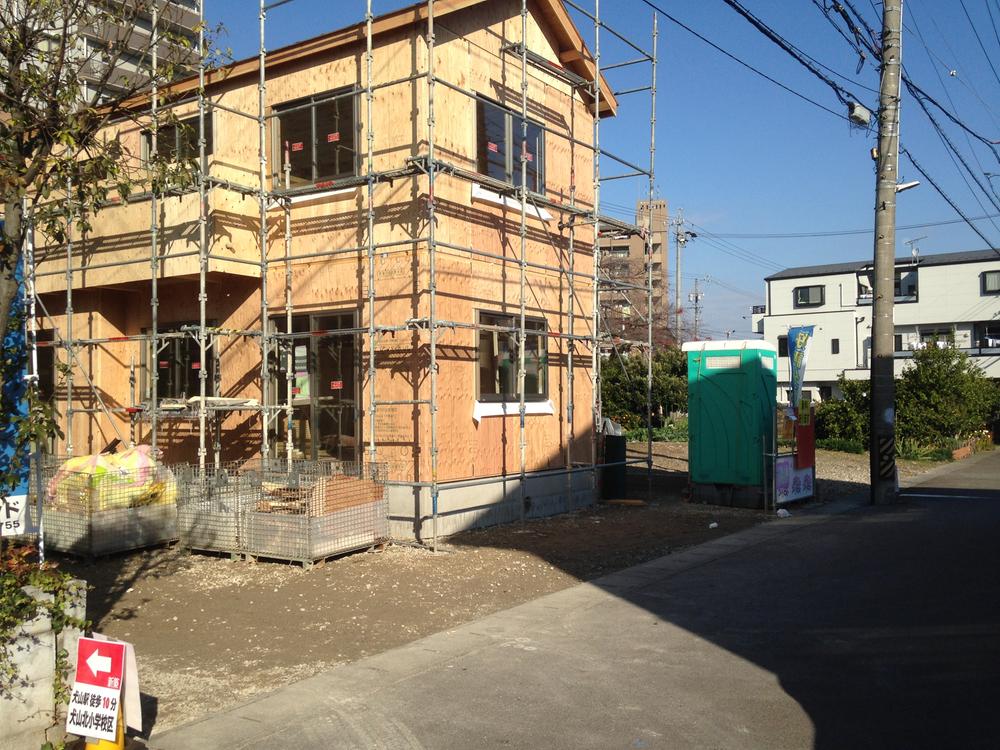 Local appearance photo
現地外観写真
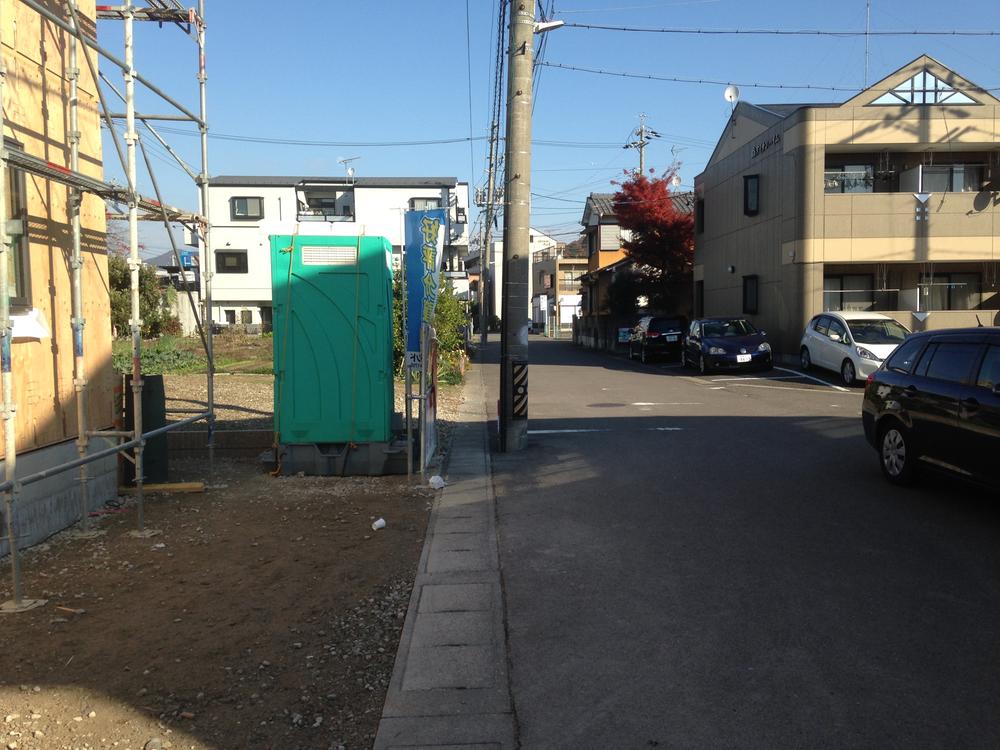 Local photos, including front road
前面道路含む現地写真
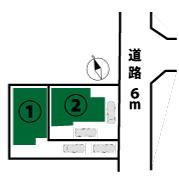 The entire compartment Figure
全体区画図
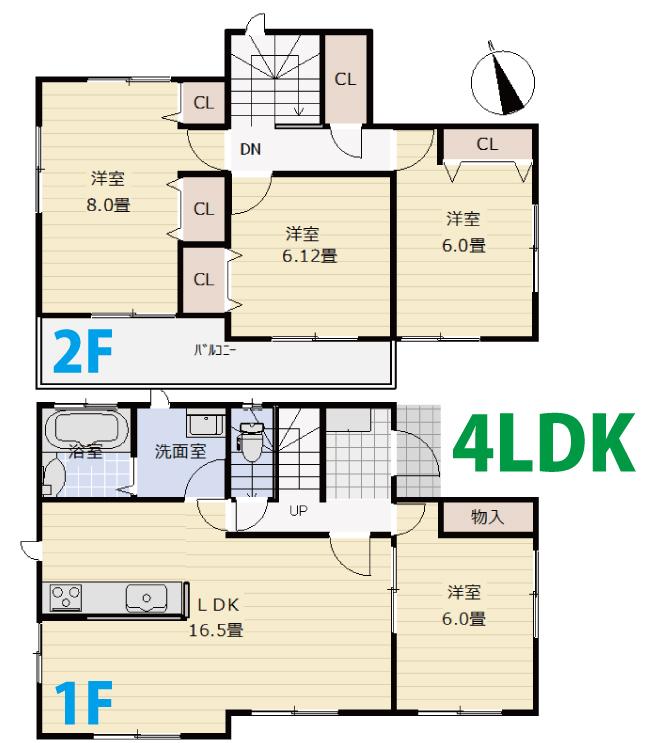 (Building 2), Price 22,800,000 yen, 4LDK, Land area 126.67 sq m , Building area 98.97 sq m
(2号棟)、価格2280万円、4LDK、土地面積126.67m2、建物面積98.97m2
Location
|









