New Homes » Tokai » Aichi Prefecture » Inuyama
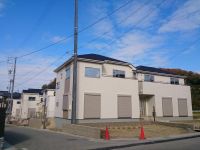 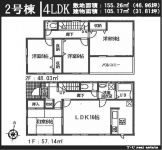
| | Aichi Prefecture Inuyama 愛知県犬山市 |
| Komaki Meitetsu "Haguro" walk 27 minutes 名鉄小牧線「羽黒」歩27分 |
| All nine buildings floor plan also variegated. It will be the beautiful streets in a quiet residential area. Please feel free to contact us. 全9棟間取りも多彩。閑静な住宅地に綺麗な街並みとなります。お気軽にお問合せ下さい。 |
Features pickup 特徴ピックアップ | | Corresponding to the flat-35S / Pre-ground survey / Parking two Allowed / Facing south / System kitchen / Bathroom Dryer / Yang per good / All room storage / A quiet residential area / LDK15 tatami mats or more / Corner lot / Washbasin with shower / Face-to-face kitchen / Barrier-free / Toilet 2 places / Bathroom 1 tsubo or more / 2-story / South balcony / Double-glazing / Otobasu / Warm water washing toilet seat / Underfloor Storage / The window in the bathroom / TV monitor interphone / Leafy residential area / All room 6 tatami mats or more / Water filter / All rooms are two-sided lighting / Maintained sidewalk フラット35Sに対応 /地盤調査済 /駐車2台可 /南向き /システムキッチン /浴室乾燥機 /陽当り良好 /全居室収納 /閑静な住宅地 /LDK15畳以上 /角地 /シャワー付洗面台 /対面式キッチン /バリアフリー /トイレ2ヶ所 /浴室1坪以上 /2階建 /南面バルコニー /複層ガラス /オートバス /温水洗浄便座 /床下収納 /浴室に窓 /TVモニタ付インターホン /緑豊かな住宅地 /全居室6畳以上 /浄水器 /全室2面採光 /整備された歩道 | Event information イベント情報 | | Local tours (Please be sure to ask in advance) schedule / Every Saturday and Sunday time / 10:00 ~ 17:00 Inuyama Nihongi first (all three buildings) and the simultaneous sale meetings in Please feel free to visitors. 現地見学会(事前に必ずお問い合わせください)日程/毎週土日時間/10:00 ~ 17:00犬山市二本木第一(全3棟)と同時販売会開催中お気軽にご来場下さい。 | Price 価格 | | 23.8 million yen ~ 24,800,000 yen 2380万円 ~ 2480万円 | Floor plan 間取り | | 4LDK ~ 4LDK + S (storeroom) 4LDK ~ 4LDK+S(納戸) | Units sold 販売戸数 | | 9 units 9戸 | Total units 総戸数 | | 9 units 9戸 | Land area 土地面積 | | 147.45 sq m ~ 190.71 sq m (registration) 147.45m2 ~ 190.71m2(登記) | Building area 建物面積 | | 103.92 sq m ~ 106 sq m (registration) 103.92m2 ~ 106m2(登記) | Driveway burden-road 私道負担・道路 | | South width 5m, Contact surface on the public roads of the west width 5m 南側幅員5m、西側幅員5mの公道に接面 | Completion date 完成時期(築年月) | | January 2014 early schedule 2014年1月上旬予定 | Address 住所 | | Aichi Prefecture Inuyama shaped Nihongi 11-1 愛知県犬山市字二本木11-1 | Traffic 交通 | | Komaki Meitetsu "Haguro" walk 27 minutes 名鉄小牧線「羽黒」歩27分
| Related links 関連リンク | | [Related Sites of this company] 【この会社の関連サイト】 | Contact お問い合せ先 | | TEL: 0800-808-9221 [Toll free] mobile phone ・ Also available from PHS
Caller ID is not notified
Please contact the "saw SUUMO (Sumo)"
If it does not lead, If the real estate company TEL:0800-808-9221【通話料無料】携帯電話・PHSからもご利用いただけます
発信者番号は通知されません
「SUUMO(スーモ)を見た」と問い合わせください
つながらない方、不動産会社の方は
| Building coverage, floor area ratio 建ぺい率・容積率 | | Building coverage 60% floor space index 100% 建ぺい率60%容積率100% | Time residents 入居時期 | | Consultation 相談 | Land of the right form 土地の権利形態 | | Ownership 所有権 | Structure and method of construction 構造・工法 | | Two-story wooden (framing method) 木造2階建て(軸組工法) | Use district 用途地域 | | One low-rise 1種低層 | Overview and notices その他概要・特記事項 | | Building confirmation number: KS113-1510-01064 建築確認番号:KS113-1510-01064 | Company profile 会社概要 | | <Marketing alliance (agency)> Governor of Aichi Prefecture (1) No. 021245 T ・ U Real Estate Co., Ltd. Yubinbango491-0918 Aichi Prefecture Ichinomiya Suehiro 1-3-20 second Morimitsu building the third floor <販売提携(代理)>愛知県知事(1)第021245号T・U不動産(株)〒491-0918 愛知県一宮市末広1-3-20 第二森光ビル3階 |
Local appearance photo現地外観写真 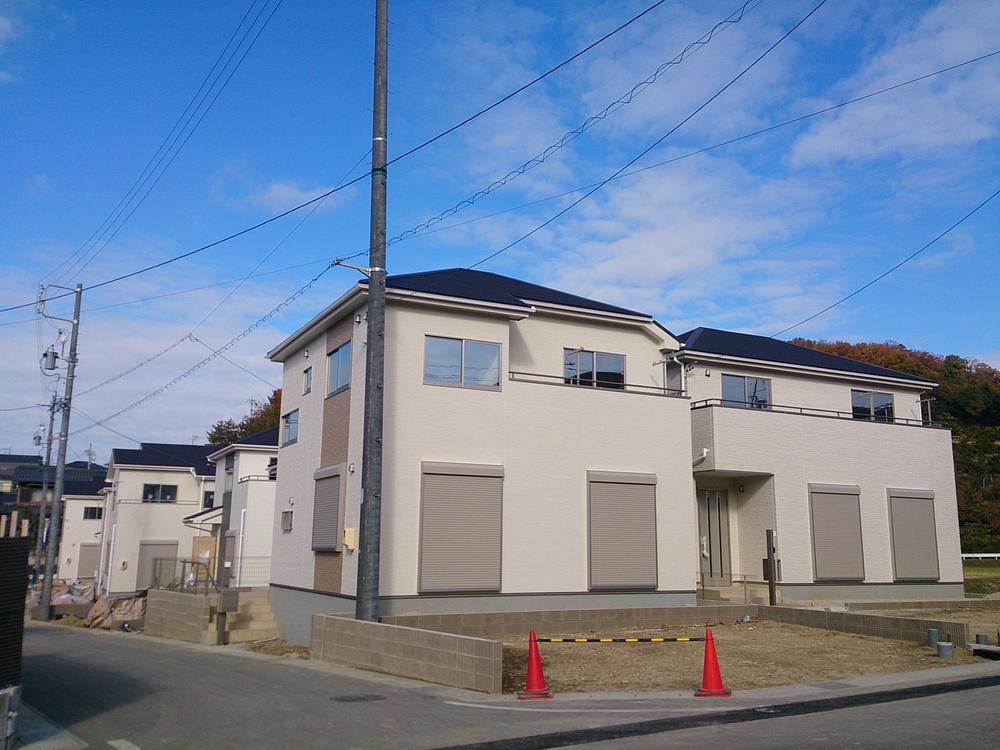 Local (11 May 2013) Shooting
現地(2013年11月)撮影
Otherその他 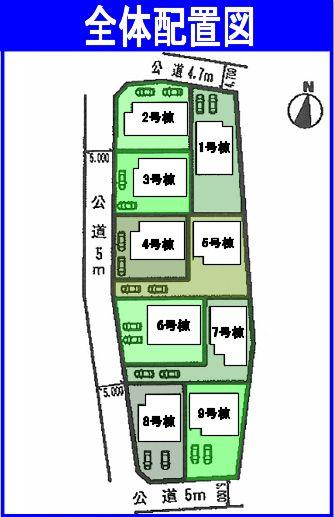 layout drawing
配置図
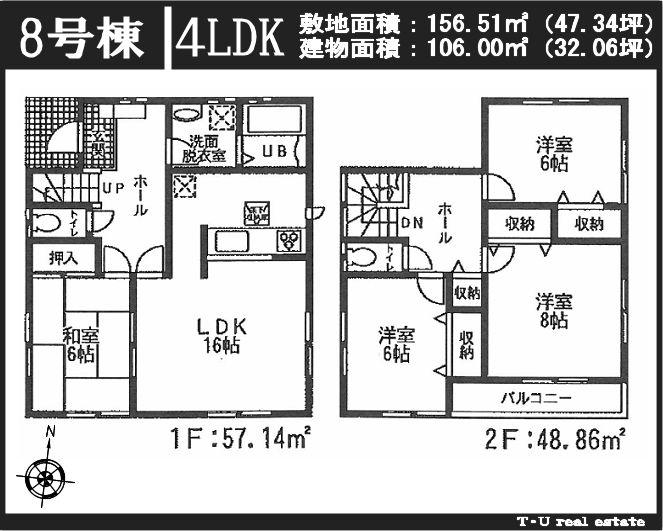 8 Building Floor Plan
8号棟間取り図
Floor plan間取り図 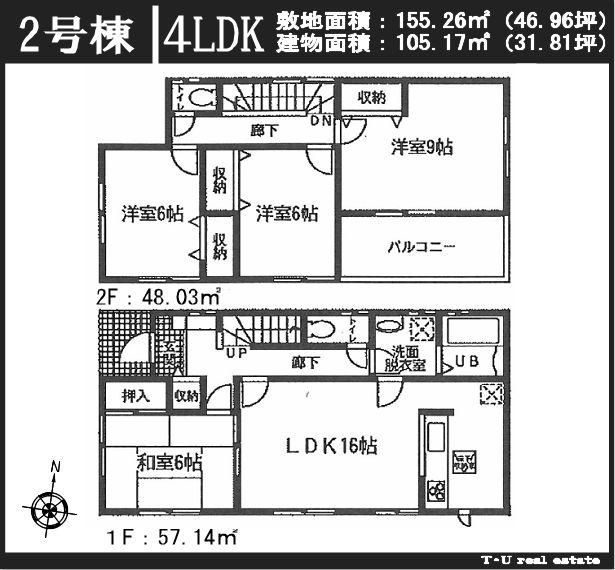 (2), Price 23.8 million yen, 4LDK, Land area 155.26 sq m , Building area 105.17 sq m
(2)、価格2380万円、4LDK、土地面積155.26m2、建物面積105.17m2
Local appearance photo現地外観写真 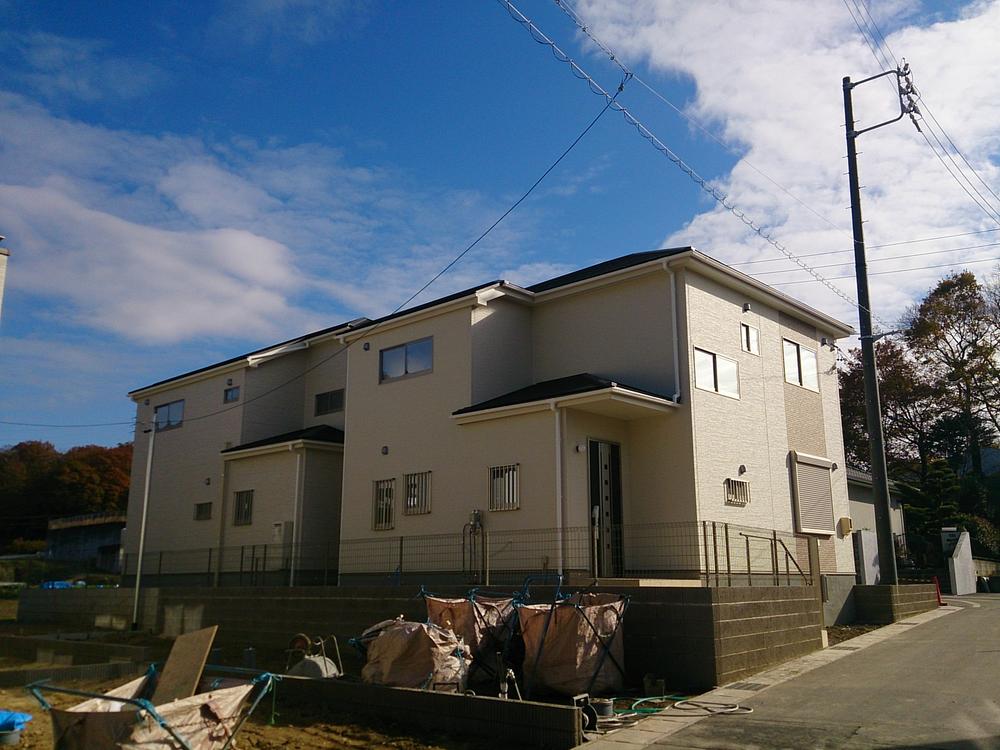 Local (11 May 2013) Shooting
現地(2013年11月)撮影
Same specifications photos (living)同仕様写真(リビング) 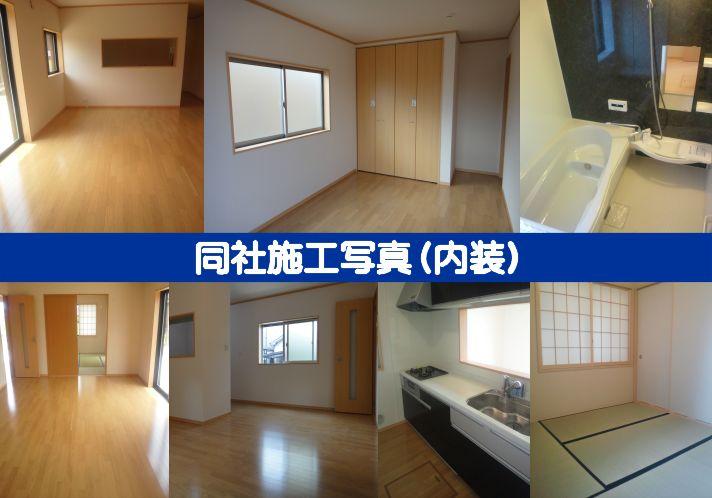 (8 Building) same specification
(8号棟)同仕様
Same specifications photo (kitchen)同仕様写真(キッチン) 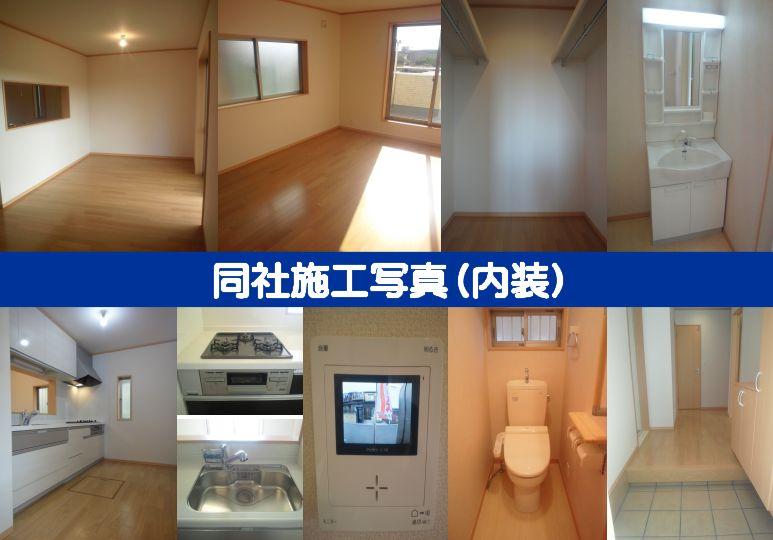 (8 Building) same specification
(8号棟)同仕様
Local photos, including front road前面道路含む現地写真 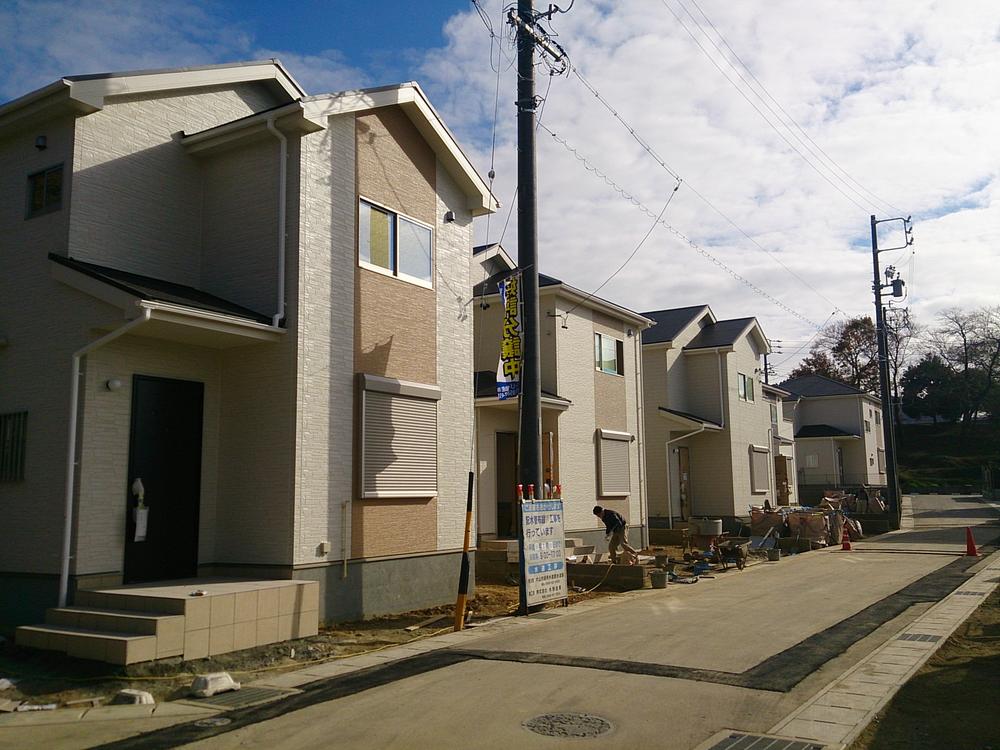 Local (11 May 2013) Shooting
現地(2013年11月)撮影
Local guide map現地案内図 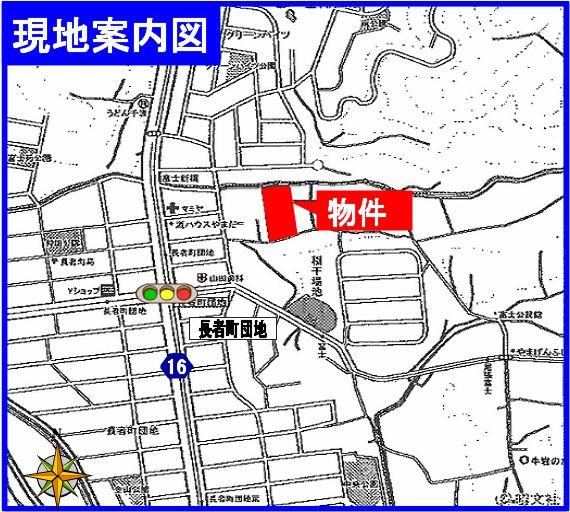 Information map
案内図
Floor plan間取り図 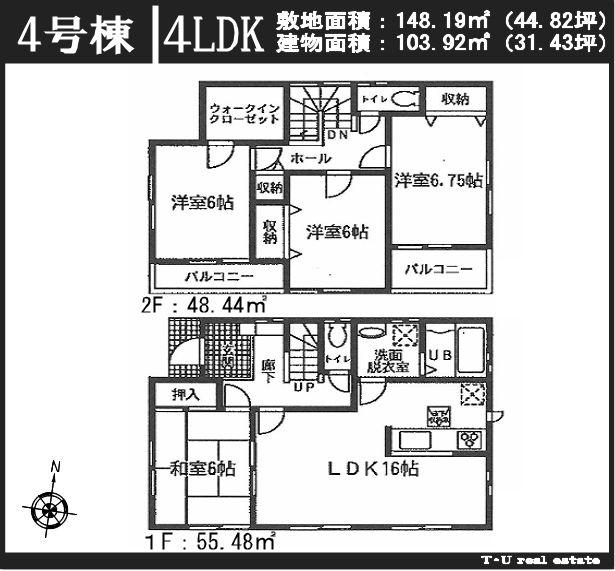 (4 Building), Price 23.8 million yen, 4LDK+S, Land area 148.19 sq m , Building area 103.92 sq m
(4号棟)、価格2380万円、4LDK+S、土地面積148.19m2、建物面積103.92m2
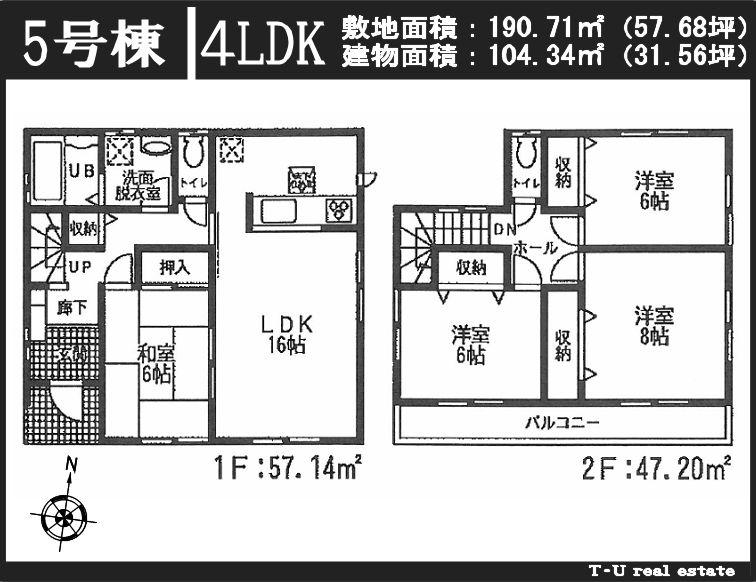 (5 Building), Price 23.8 million yen, 4LDK, Land area 190.71 sq m , Building area 104.34 sq m
(5号棟)、価格2380万円、4LDK、土地面積190.71m2、建物面積104.34m2
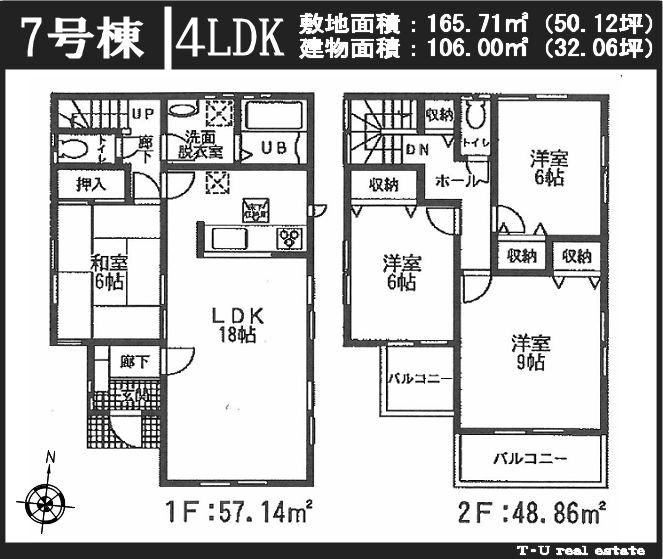 (7 Building), Price 23.8 million yen, 4LDK, Land area 165.71 sq m , Building area 106 sq m
(7号棟)、価格2380万円、4LDK、土地面積165.71m2、建物面積106m2
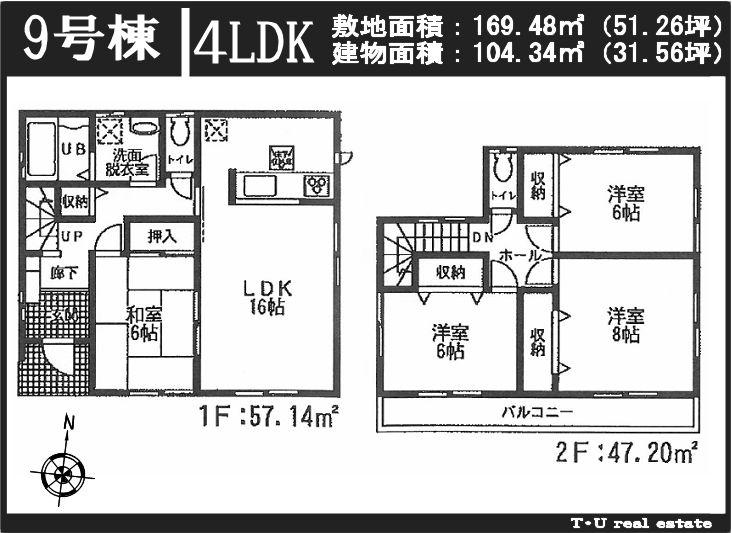 (9 Building), Price 24,800,000 yen, 4LDK, Land area 169.48 sq m , Building area 104.34 sq m
(9号棟)、価格2480万円、4LDK、土地面積169.48m2、建物面積104.34m2
Location
| 













