New Homes » Tokai » Aichi Prefecture » Iwakura
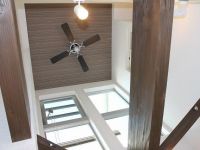 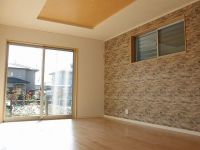
| | Aichi Prefecture Iwakura 愛知県岩倉市 |
| Inuyamasen Meitetsu "Daisen-ji" walk 6 minutes 名鉄犬山線「大山寺」歩6分 |
| All-electric, Yang per good, LDK20 tatami mats or more, Siemens south road, IH cooking heater, 2-story, Parking two Allowed, Super close, Facing south, System kitchen, Bathroom Dryer, All room storage オール電化、陽当り良好、LDK20畳以上、南側道路面す、IHクッキングヒーター、2階建、駐車2台可、スーパーが近い、南向き、システムキッチン、浴室乾燥機、全居室収納 |
| All-electric, Yang per good, LDK20 tatami mats or more, Siemens south road, IH cooking heater, 2-story, Parking two Allowed, Super close, Facing south, System kitchen, Bathroom Dryer, All room storage, Or more before road 6mese-style room, Washbasin with shower, Face-to-face kitchen, Toilet 2 places, Bathroom 1 tsubo or more, South balcony, Warm water washing toilet seat, Underfloor Storage, The window in the bathroom, Atrium, TV monitor interphone, Ventilation good, Dish washing dryer, Living stairs, Flat terrain オール電化、陽当り良好、LDK20畳以上、南側道路面す、IHクッキングヒーター、2階建、駐車2台可、スーパーが近い、南向き、システムキッチン、浴室乾燥機、全居室収納、前道6m以上、和室、シャワー付洗面台、対面式キッチン、トイレ2ヶ所、浴室1坪以上、南面バルコニー、温水洗浄便座、床下収納、浴室に窓、吹抜け、TVモニタ付インターホン、通風良好、食器洗乾燥機、リビング階段、平坦地 |
Features pickup 特徴ピックアップ | | Parking two Allowed / LDK20 tatami mats or more / Super close / Facing south / System kitchen / Bathroom Dryer / Yang per good / All room storage / Siemens south road / Or more before road 6m / Japanese-style room / Washbasin with shower / Face-to-face kitchen / Toilet 2 places / Bathroom 1 tsubo or more / 2-story / South balcony / Warm water washing toilet seat / Underfloor Storage / The window in the bathroom / Atrium / TV monitor interphone / Ventilation good / IH cooking heater / Dish washing dryer / Living stairs / All-electric / Flat terrain 駐車2台可 /LDK20畳以上 /スーパーが近い /南向き /システムキッチン /浴室乾燥機 /陽当り良好 /全居室収納 /南側道路面す /前道6m以上 /和室 /シャワー付洗面台 /対面式キッチン /トイレ2ヶ所 /浴室1坪以上 /2階建 /南面バルコニー /温水洗浄便座 /床下収納 /浴室に窓 /吹抜け /TVモニタ付インターホン /通風良好 /IHクッキングヒーター /食器洗乾燥機 /リビング階段 /オール電化 /平坦地 | Price 価格 | | 31,800,000 yen ・ 32,800,000 yen 3180万円・3280万円 | Floor plan 間取り | | 4LDK 4LDK | Units sold 販売戸数 | | 2 units 2戸 | Total units 総戸数 | | 2 units 2戸 | Land area 土地面積 | | 140.47 sq m ・ 144.61 sq m (42.49 tsubo ・ 43.74 square meters) 140.47m2・144.61m2(42.49坪・43.74坪) | Building area 建物面積 | | 114.95 sq m ・ 116.12 sq m (34.77 tsubo ・ 35.12 square meters) 114.95m2・116.12m2(34.77坪・35.12坪) | Driveway burden-road 私道負担・道路 | | Seddo to public roads of the south width 18m 南側幅員18mの公道に接道 | Completion date 完成時期(築年月) | | January 2014 will 2014年1月予定 | Address 住所 | | Aichi Prefecture Iwakura Inaricho wings 愛知県岩倉市稲荷町羽根 | Traffic 交通 | | Inuyamasen Meitetsu "Daisen-ji" walk 6 minutes 名鉄犬山線「大山寺」歩6分
| Person in charge 担当者より | | [Regarding this property.] LDK23 the Jokoe of a wide living room there is a sense of relief there is a blow. I'd love to, Please experience in the field (^ O ^) / 【この物件について】LDK23帖越えの広さですリビングには吹抜けがあり開放感があります。是非、現地でご体感ください(^O^)/ | Contact お問い合せ先 | | Century 21 (Ltd.) Rikurasu TEL: 0800-603-9255 [Toll free] mobile phone ・ Also available from PHS
Caller ID is not notified
Please contact the "saw SUUMO (Sumo)"
If it does not lead, If the real estate company センチュリー21(株)リクラスTEL:0800-603-9255【通話料無料】携帯電話・PHSからもご利用いただけます
発信者番号は通知されません
「SUUMO(スーモ)を見た」と問い合わせください
つながらない方、不動産会社の方は
| Expenses 諸費用 | | Water admission fee 157,500 yen 水道加入金157500円 | Building coverage, floor area ratio 建ぺい率・容積率 | | Kenpei rate: 60%, Volume ratio: 200% 建ペい率:60%、容積率:200% | Time residents 入居時期 | | January 2014 late schedule 2014年1月下旬予定 | Land of the right form 土地の権利形態 | | Ownership 所有権 | Structure and method of construction 構造・工法 | | Wooden 2-story 木造2階建 | Use district 用途地域 | | One dwelling 1種住居 | Land category 地目 | | Residential land 宅地 | Other limitations その他制限事項 | | Law for the Protection of Cultural Properties, Law Article 22 zone 文化財保護法、法22条区域 | Overview and notices その他概要・特記事項 | | Building confirmation number: the H25 building confirmation Aizumi Se 22464 other 建築確認番号:第H25建築確認愛住セ22464他 | Company profile 会社概要 | | <Mediation> Governor of Aichi Prefecture (2) No. Century 21 (Ltd.) Rikurasu Yubinbango462-0843 Nagoya, Aichi Prefecture, Kita-ku, the first 021,186 Tabata 2-3-12 <仲介>愛知県知事(2)第021186号センチュリー21(株)リクラス〒462-0843 愛知県名古屋市北区田幡2-3-12 |
Other introspectionその他内観 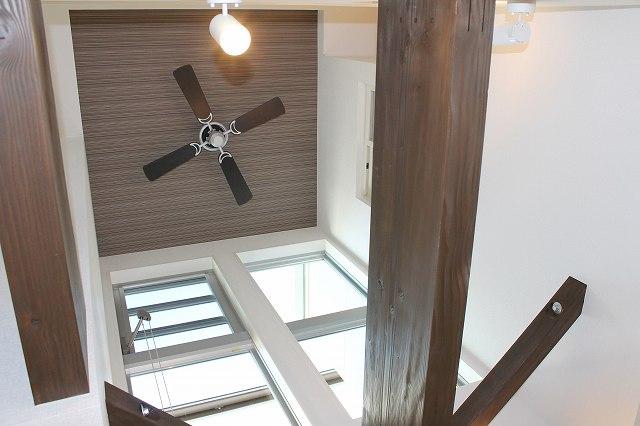 West Wing (12 May 2013) Shooting
西棟(2013年12月)撮影
Livingリビング 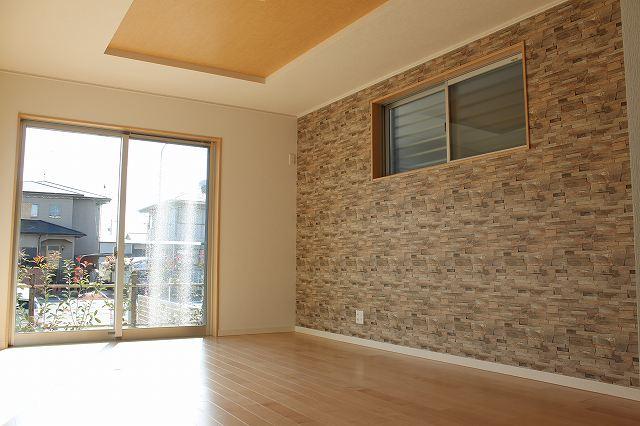 East Building (December 2013) Shooting
東棟(2013年12月)撮影
Other introspectionその他内観 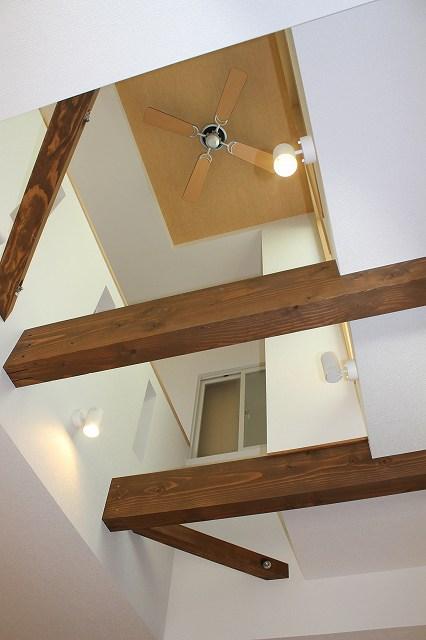 East Building (December 2013) Shooting
東棟(2013年12月)撮影
Kitchenキッチン 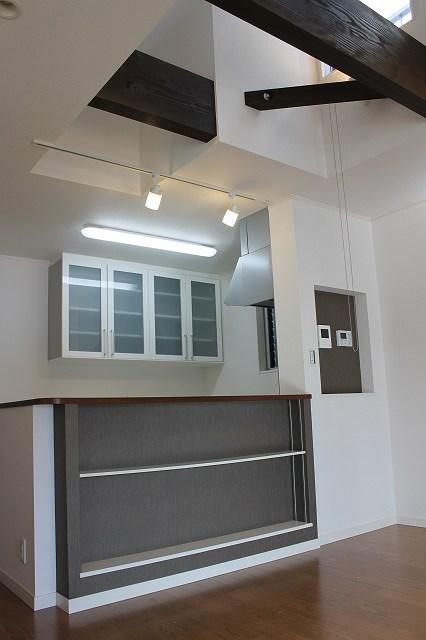 West Wing (12 May 2013) Shooting
西棟(2013年12月)撮影
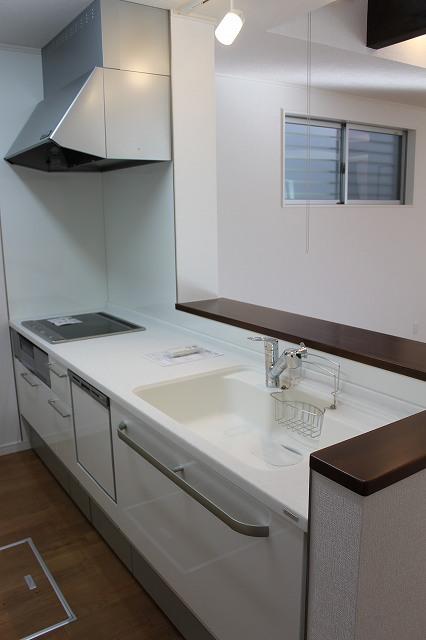 West Wing (12 May 2013) Shooting
西棟(2013年12月)撮影
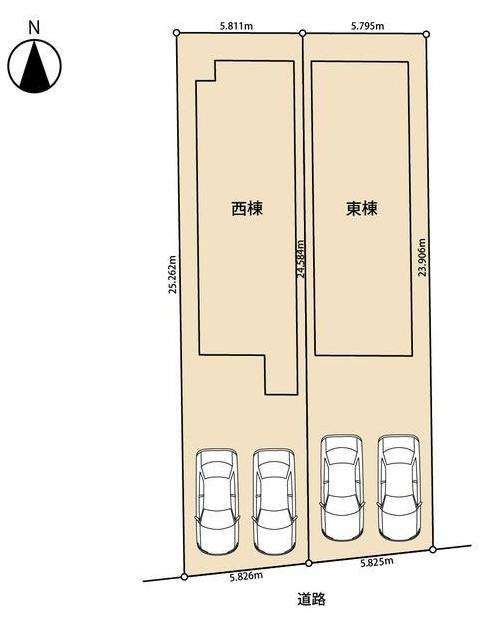 The entire compartment Figure
全体区画図
Local appearance photo現地外観写真 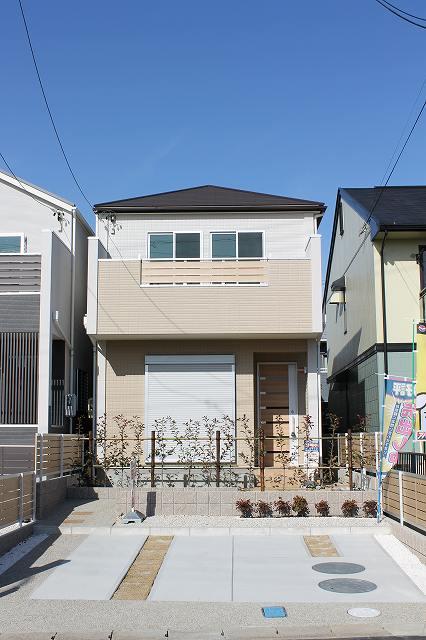 East Building (December 2013) Shooting
東棟(2013年12月)撮影
Floor plan間取り図 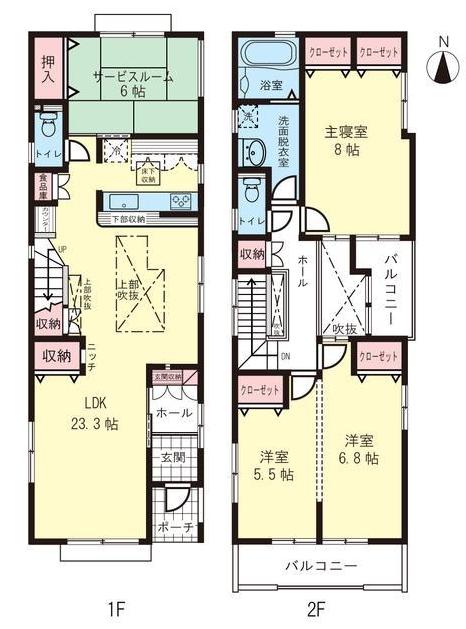 (East Building), Price 31,800,000 yen, 4LDK, Land area 140.47 sq m , Building area 116.12 sq m
(東棟)、価格3180万円、4LDK、土地面積140.47m2、建物面積116.12m2
Entrance玄関 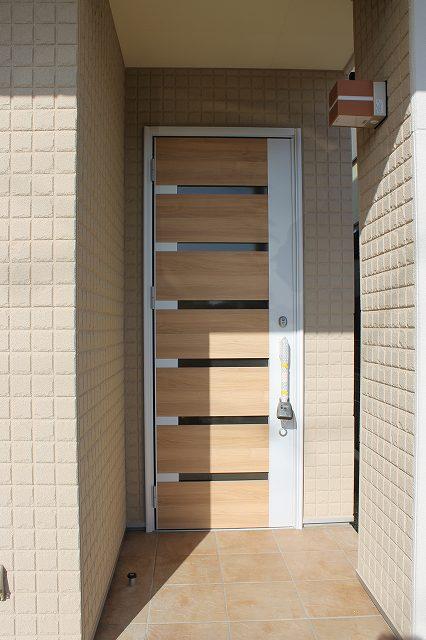 East Building (December 2013) Shooting
東棟(2013年12月)撮影
Receipt収納 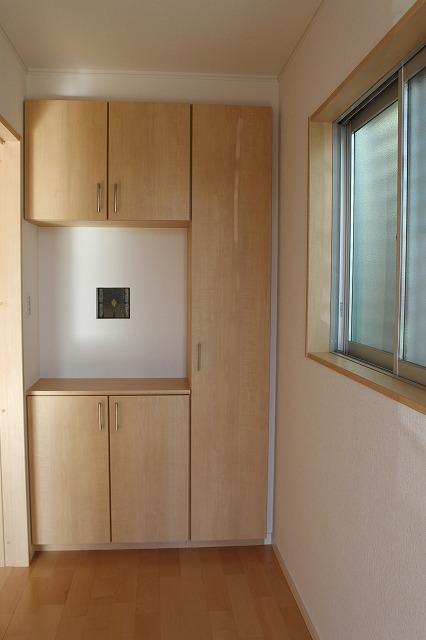 East Building (December 2013) Shooting
東棟(2013年12月)撮影
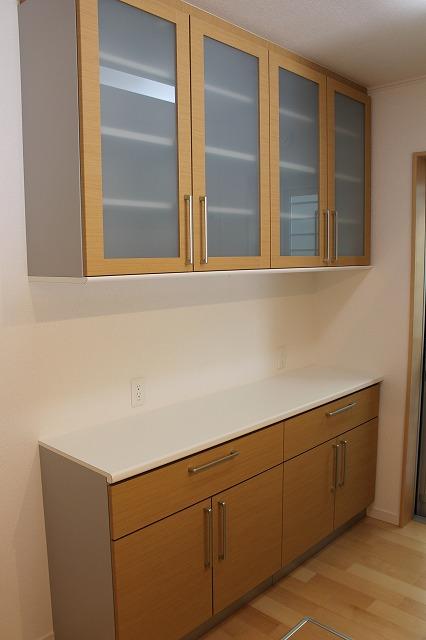 East Building (December 2013) Shooting
東棟(2013年12月)撮影
Non-living roomリビング以外の居室 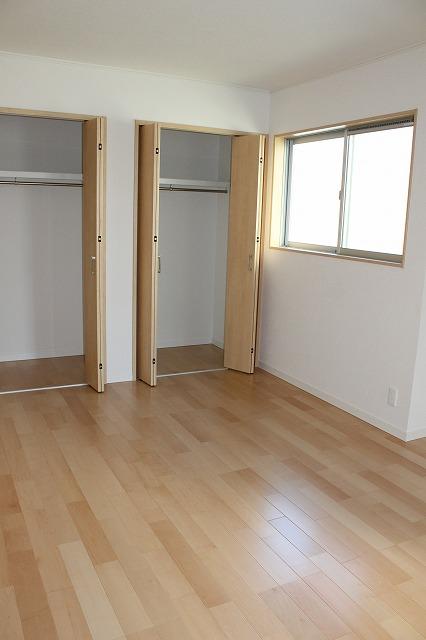 East Building (December 2013) Shooting
東棟(2013年12月)撮影
Bathroom浴室 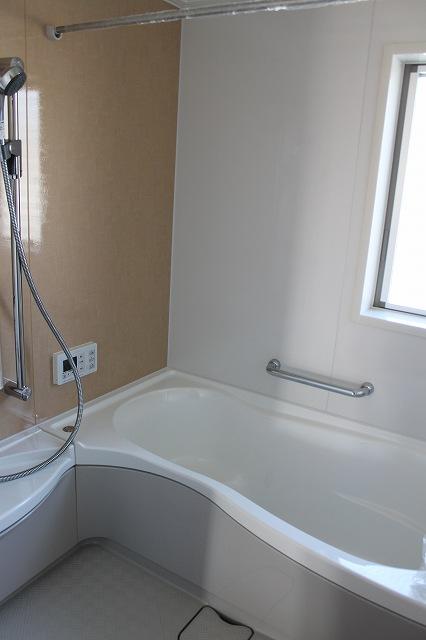 East Building (December 2013) Shooting
東棟(2013年12月)撮影
Local appearance photo現地外観写真 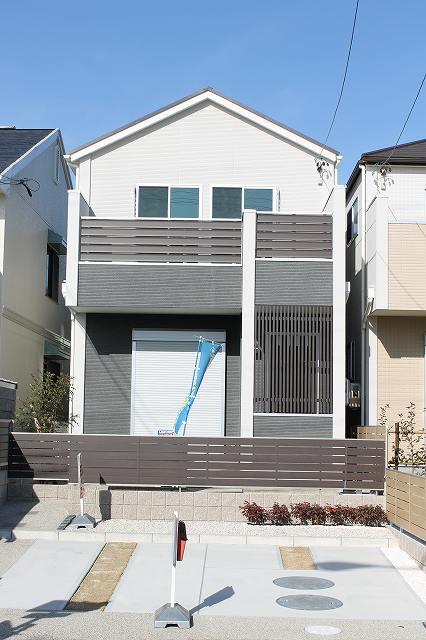 West Wing (12 May 2013) Shooting
西棟(2013年12月)撮影
Floor plan間取り図 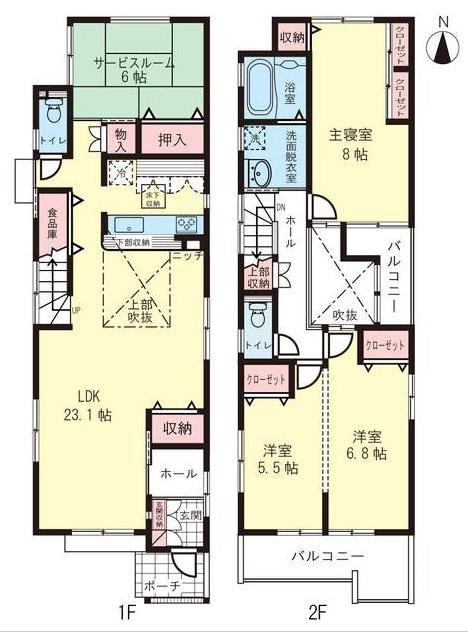 (West Wing), Price 32,800,000 yen, 4LDK, Land area 144.61 sq m , Building area 114.95 sq m
(西棟)、価格3280万円、4LDK、土地面積144.61m2、建物面積114.95m2
Livingリビング 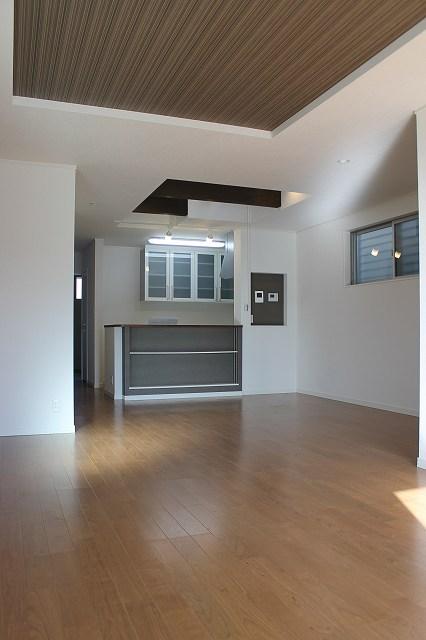 West Wing (12 May 2013) Shooting
西棟(2013年12月)撮影
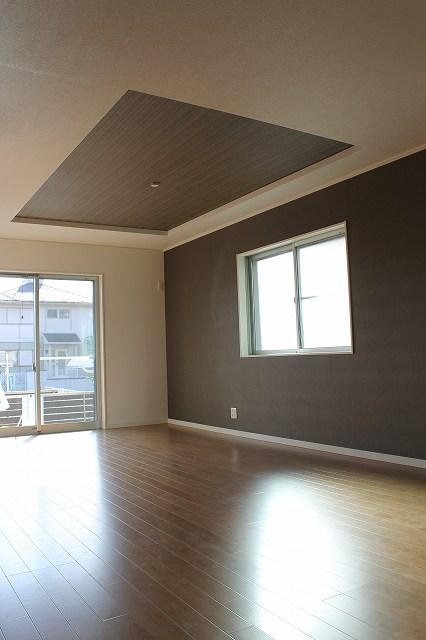 West Wing (12 May 2013) Shooting
西棟(2013年12月)撮影
Non-living roomリビング以外の居室 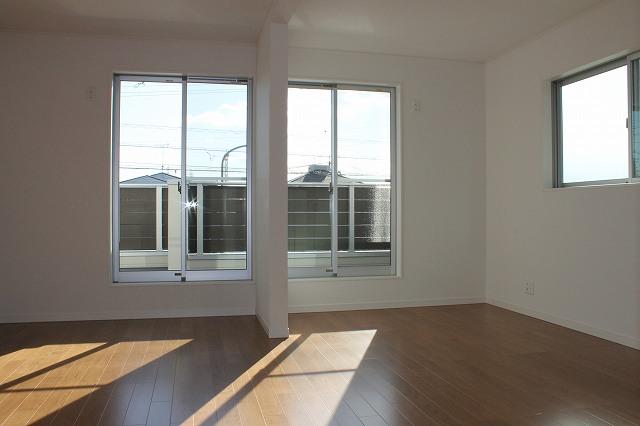 West Wing (12 May 2013) Shooting
西棟(2013年12月)撮影
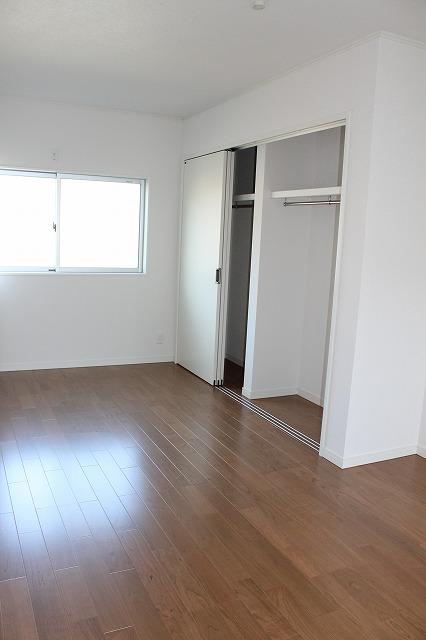 West Wing (12 May 2013) Shooting
西棟(2013年12月)撮影
Local photos, including front road前面道路含む現地写真 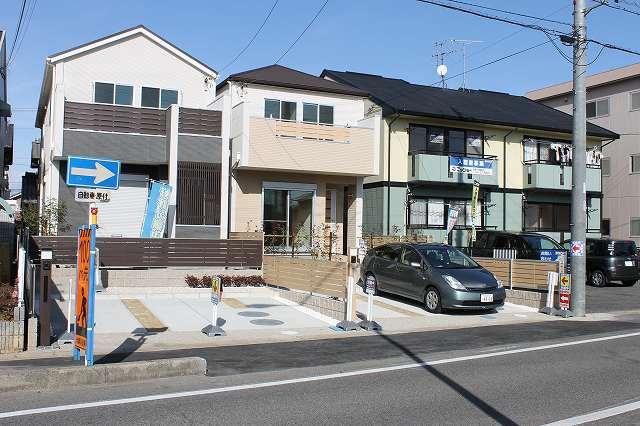 Local (12 May 2013) Shooting
現地(2013年12月)撮影
Primary school小学校 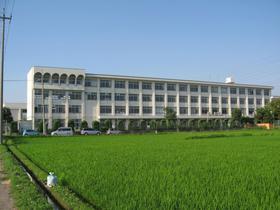 Iwakura stand until the elementary school 998m
岩倉市立曽野小学校まで998m
Location
|






















