New Homes » Tokai » Aichi Prefecture » Kariya
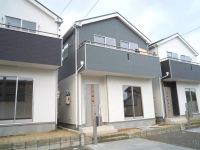 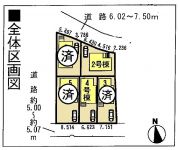
| | Kariya City, Aichi Prefecture 愛知県刈谷市 |
| Nagoyahonsen Meitetsu "Fuji pine" walk 29 minutes 名鉄名古屋本線「富士松」歩29分 |
| ◆ Per photovoltaic solar panel installation, Utility costs reduction! ◆ All room storage Yes! Room clean, abundant storage capacity! ◆ I am happy to wash in a rainy day in the bathroom dryer ◆太陽光ソーラーパネル設置につき、光熱費削減!◆全居室収納有!豊富な収納力で居室スッキリ!◆浴室乾燥機で雨の日でも楽々お洗 |
| ※ This is listing with HEMS (solar panels). The HEMS use requires an Internet connection, The introduction of the connection environment ・ Monthly usage fee will be paid by the customer. ※こちらはHEMS(太陽光パネル)付物件です。 HEMS利用にはインターネット接続が必要となり、接続環境の導入・毎月の利用料はお客様負担となります。 |
Features pickup 特徴ピックアップ | | Solar power system / Parking two Allowed / Immediate Available / System kitchen / Bathroom Dryer / All room storage / LDK15 tatami mats or more / Japanese-style room / Washbasin with shower / Toilet 2 places / Bathroom 1 tsubo or more / 2-story / South balcony / Double-glazing / Warm water washing toilet seat / Underfloor Storage / The window in the bathroom / TV monitor interphone / Water filter / City gas / Storeroom 太陽光発電システム /駐車2台可 /即入居可 /システムキッチン /浴室乾燥機 /全居室収納 /LDK15畳以上 /和室 /シャワー付洗面台 /トイレ2ヶ所 /浴室1坪以上 /2階建 /南面バルコニー /複層ガラス /温水洗浄便座 /床下収納 /浴室に窓 /TVモニタ付インターホン /浄水器 /都市ガス /納戸 | Price 価格 | | 26,900,000 yen ・ 29,900,000 yen 2690万円・2990万円 | Floor plan 間取り | | 3LDK + S (storeroom) ・ 4LDK + S (storeroom) 3LDK+S(納戸)・4LDK+S(納戸) | Units sold 販売戸数 | | 2 units 2戸 | Total units 総戸数 | | 5 units 5戸 | Land area 土地面積 | | 114.29 sq m ・ 133.57 sq m (34.57 tsubo ・ 40.40 tsubo) (Registration) 114.29m2・133.57m2(34.57坪・40.40坪)(登記) | Building area 建物面積 | | 95.98 sq m ・ 96.79 sq m (29.03 tsubo ・ 29.27 tsubo) (Registration) 95.98m2・96.79m2(29.03坪・29.27坪)(登記) | Driveway burden-road 私道負担・道路 | | Road width: 5.0m ~ 7.5m 道路幅:5.0m ~ 7.5m | Completion date 完成時期(築年月) | | September 2013 2013年9月 | Address 住所 | | Kariya, Aichi Izumida cho Hanzaki 愛知県刈谷市泉田町半崎 | Traffic 交通 | | Nagoyahonsen Meitetsu "Fuji pine" walk 29 minutes
JR Tokaido Line "Aizuma" walk 40 minutes
Nagoyahonsen Meitetsu "Toyoaki" walk 42 minutes 名鉄名古屋本線「富士松」歩29分
JR東海道本線「逢妻」歩40分
名鉄名古屋本線「豊明」歩42分
| Related links 関連リンク | | [Related Sites of this company] 【この会社の関連サイト】 | Person in charge 担当者より | | Rep Amano Katsuhiro Age: 30s who are purchasing real estate, I think towards the mainland is that it is the first experience. That you do not know, Only anxiety is of course. How to choose the property, Please contact us anything, such as for mortgage. We support every effort. 担当者天野 勝浩年齢:30代不動産をご購入される方は、ほんどの方が初めての経験だと思います。わからないこと、不安ばかりで当然です。物件の選び方、住宅ローンについてなどなんでもご相談ください。全力でサポート致します。 | Contact お問い合せ先 | | TEL: 0800-603-8774 [Toll free] mobile phone ・ Also available from PHS
Caller ID is not notified
Please contact the "saw SUUMO (Sumo)"
If it does not lead, If the real estate company TEL:0800-603-8774【通話料無料】携帯電話・PHSからもご利用いただけます
発信者番号は通知されません
「SUUMO(スーモ)を見た」と問い合わせください
つながらない方、不動産会社の方は
| Building coverage, floor area ratio 建ぺい率・容積率 | | Kenpei rate: 60%, Volume ratio: 200% 建ペい率:60%、容積率:200% | Time residents 入居時期 | | Immediate available 即入居可 | Land of the right form 土地の権利形態 | | Ownership 所有権 | Structure and method of construction 構造・工法 | | Wooden 2-story 木造2階建 | Use district 用途地域 | | One dwelling 1種住居 | Land category 地目 | | field 畑 | Other limitations その他制限事項 | | Regulations have by the Law for the Protection of Cultural Properties 文化財保護法による規制有 | Overview and notices その他概要・特記事項 | | Contact: Amano Katsuhiro, Building confirmation number: H25SHC108599 ~ 108606 担当者:天野 勝浩、建築確認番号:H25SHC108599 ~ 108606 | Company profile 会社概要 | | <Mediation> Governor of Aichi Prefecture (2) No. 020756 Ye Navi studio Obu store (Ltd.) Earl planner ・ Solutions Yubinbango474-0035 Aichi Prefecture Obu Ebata-cho 2-6 <仲介>愛知県知事(2)第020756号イエナビスタジオ大府店(株)アールプランナー・ソリューションズ〒474-0035 愛知県大府市江端町2-6 |
Local appearance photo現地外観写真 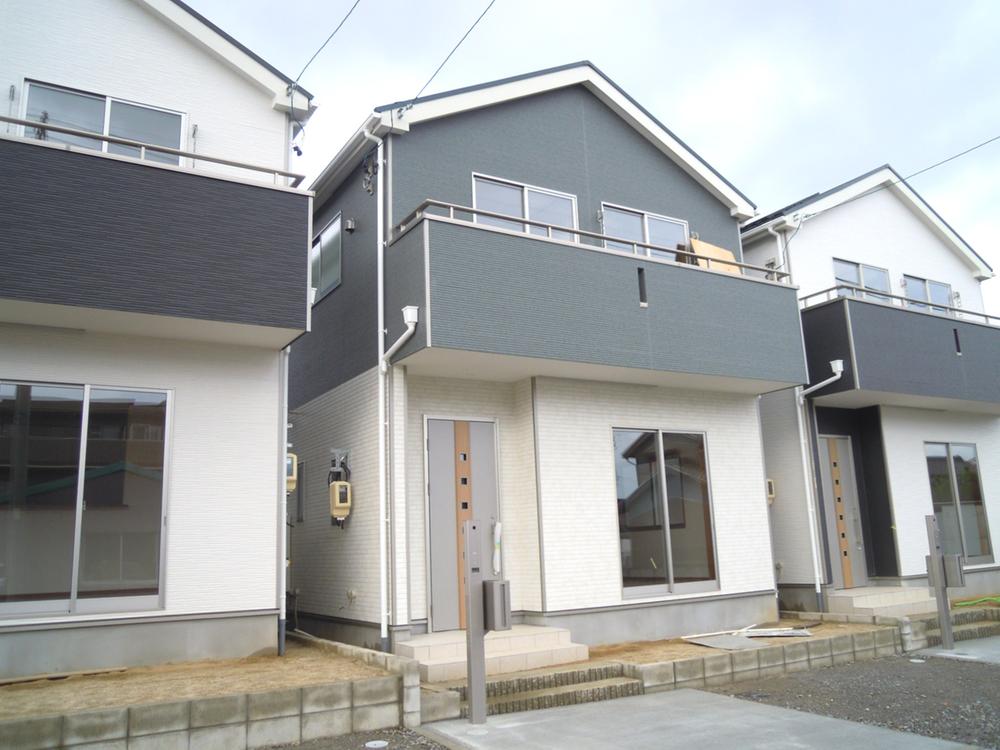 Local photos (4 Building)
現地写真(4号棟)
The entire compartment Figure全体区画図 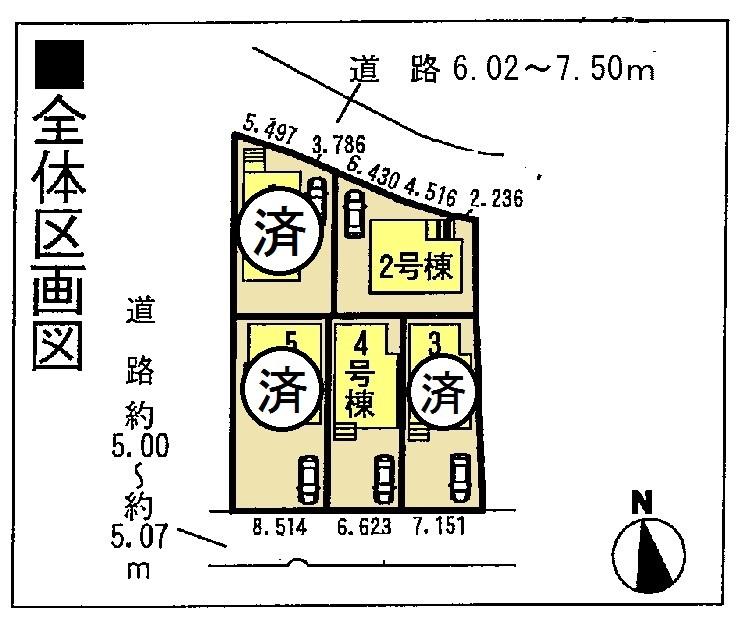 Compartment Figure Parking two possible! !
区画図 駐車2台可能!!
Floor plan間取り図 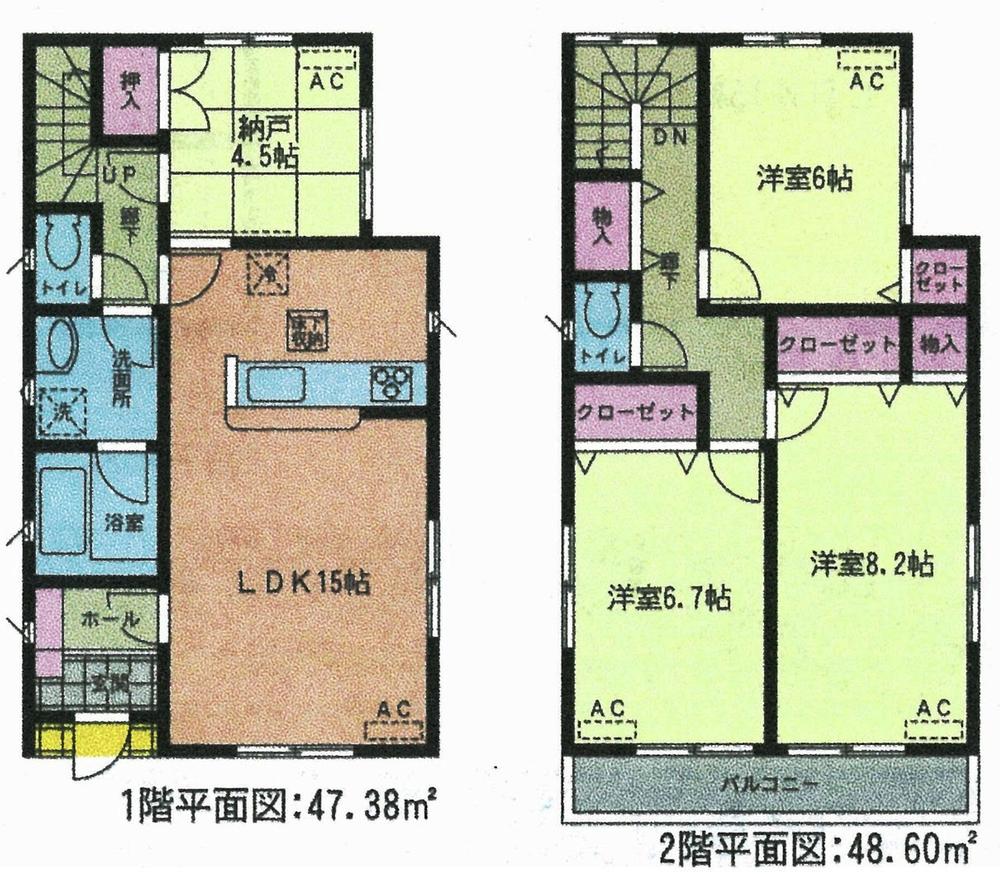 (4 Building), Price 29,900,000 yen, 3LDK+S, Land area 114.29 sq m , Building area 95.98 sq m
(4号棟)、価格2990万円、3LDK+S、土地面積114.29m2、建物面積95.98m2
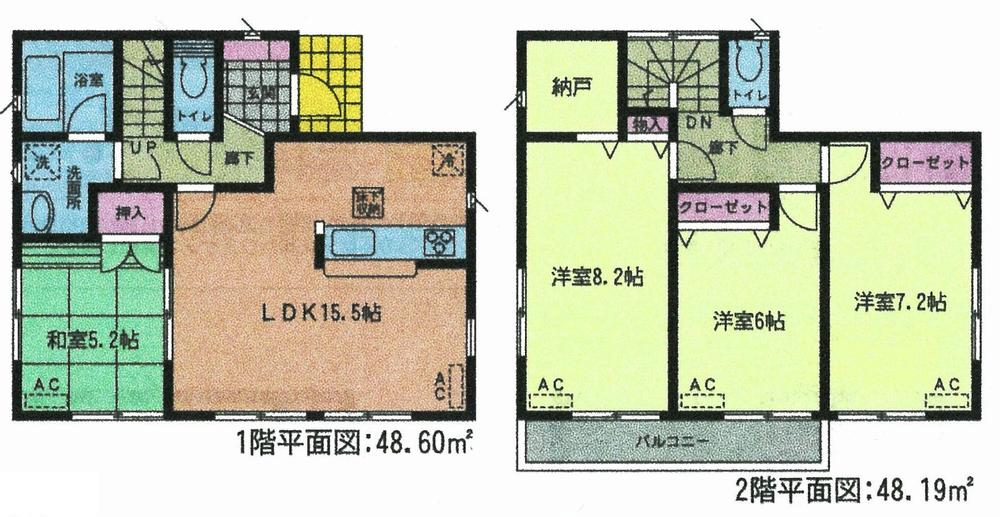 (Building 2), Price 26,900,000 yen, 4LDK+S, Land area 133.57 sq m , Building area 96.79 sq m
(2号棟)、価格2690万円、4LDK+S、土地面積133.57m2、建物面積96.79m2
Local appearance photo現地外観写真 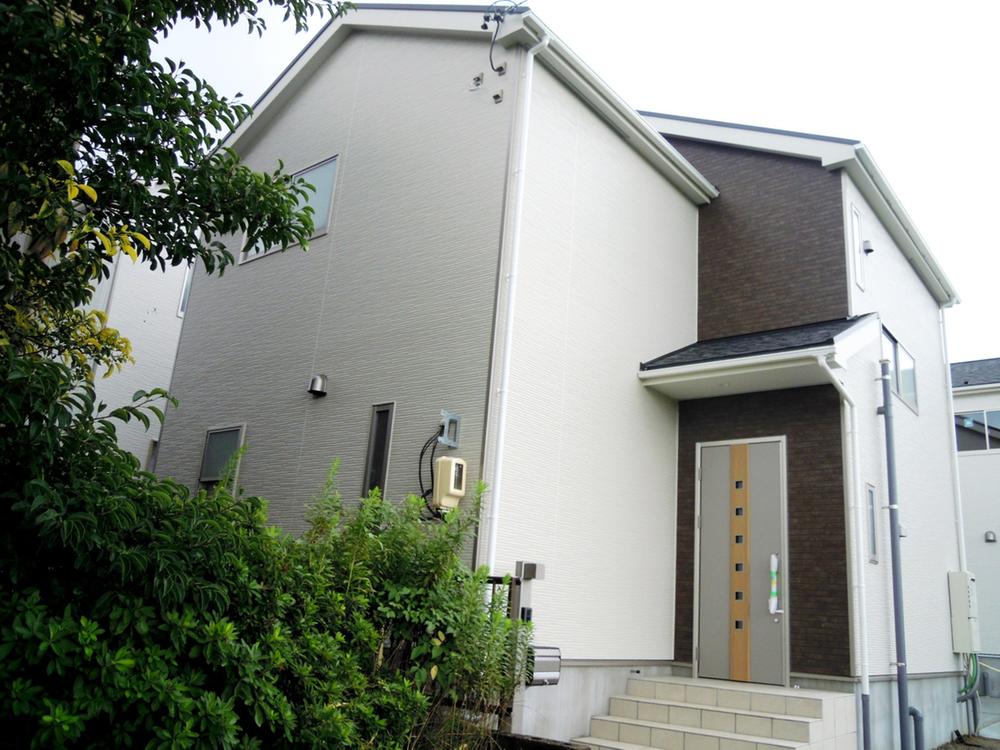 Local photo (Building 2)
現地写真(2号棟)
Kitchenキッチン 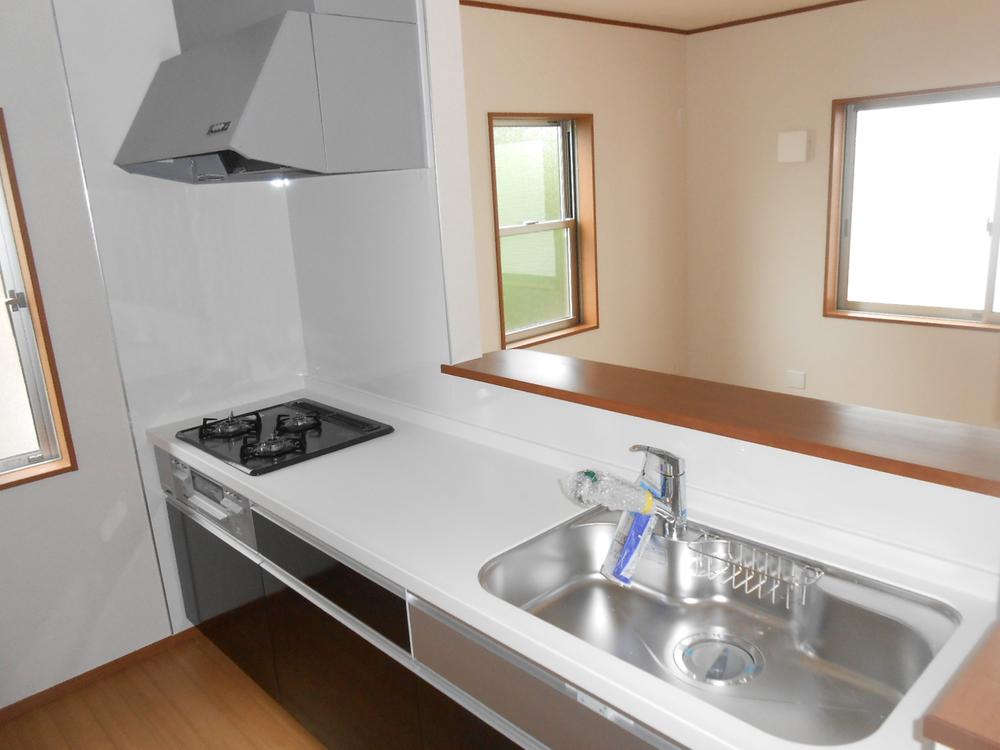 A clean kitchen (Building 2)
清潔感のあるキッチン(2号棟)
Bathroom浴室 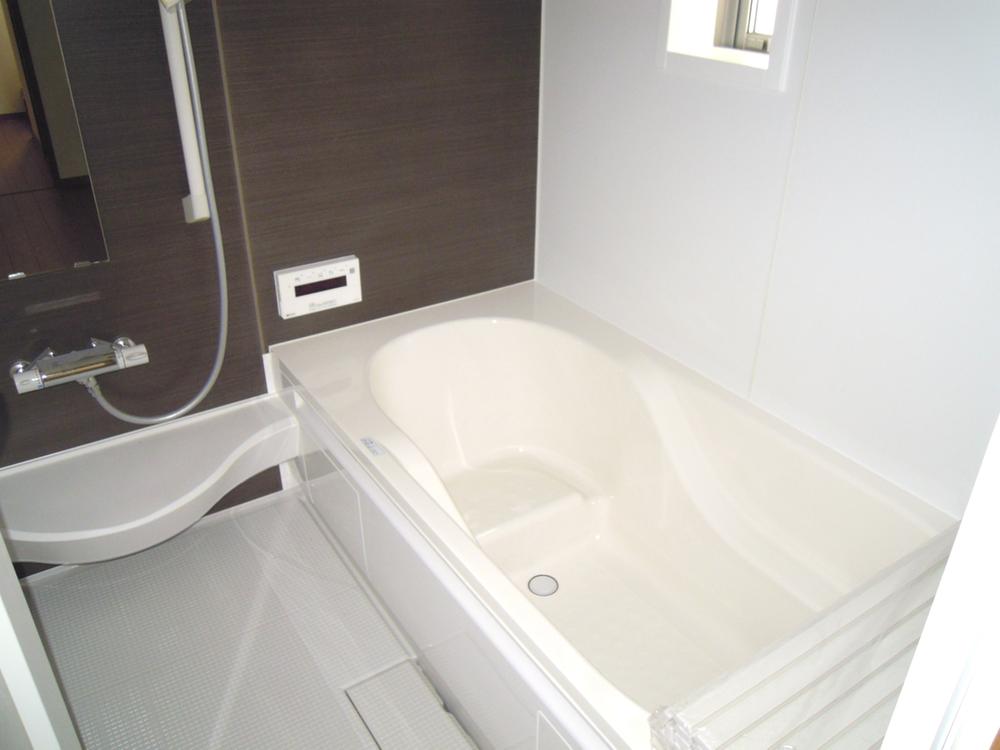 Bathroom dryer with bath (4 Building)
浴室乾燥機付きバス(4号棟)
Livingリビング 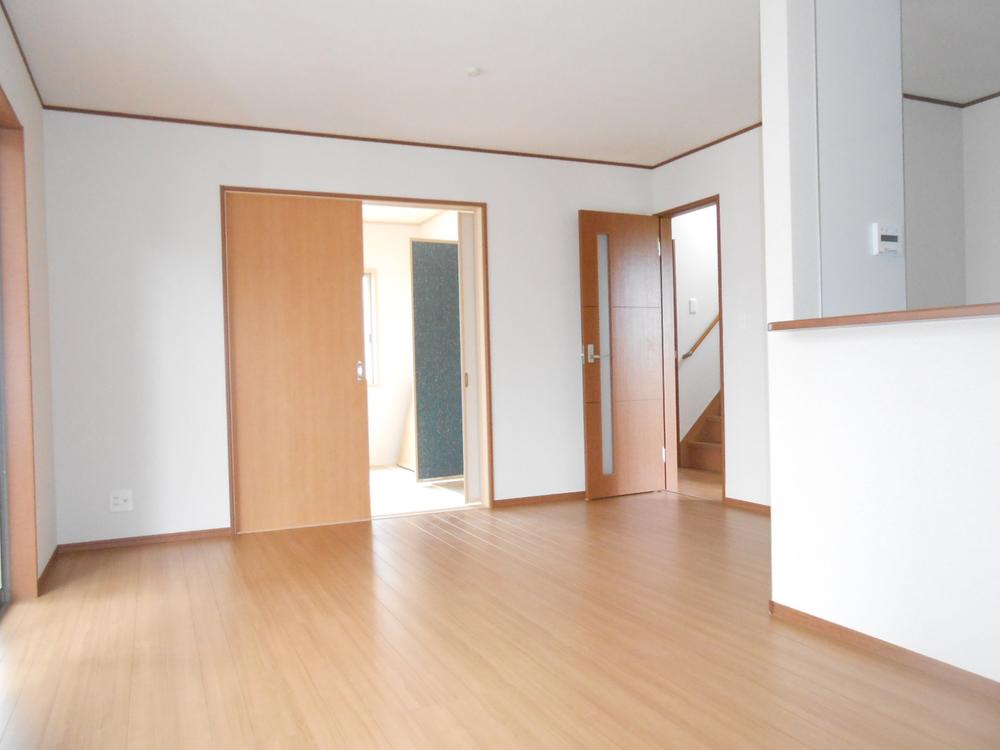 Spacious living room (Building 2)
広々としたリビング(2号棟)
Wash basin, toilet洗面台・洗面所 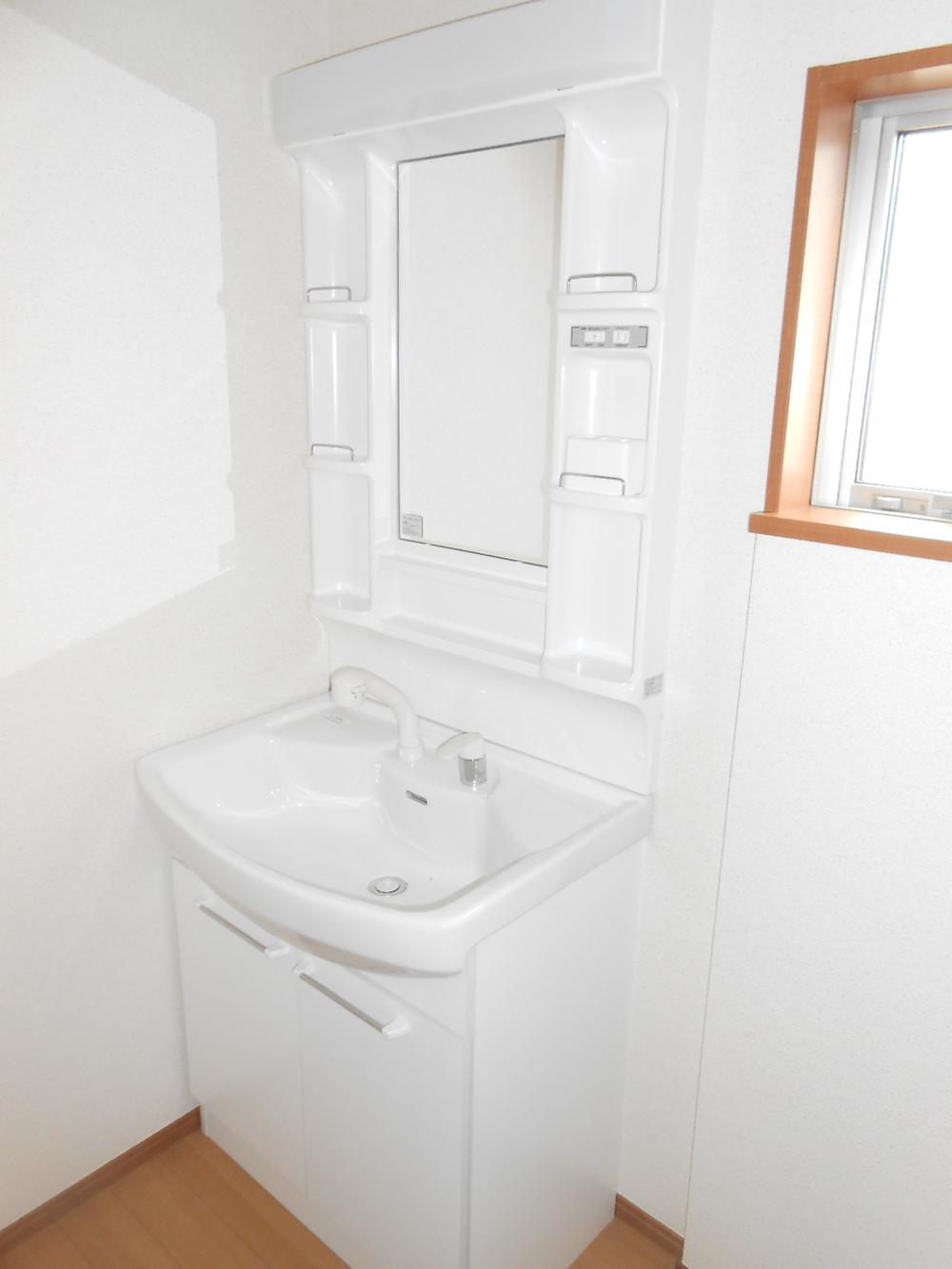 Shampoo dresser vanity (Building 2)
シャンプードレッサー洗面化粧台(2号棟)
Toiletトイレ 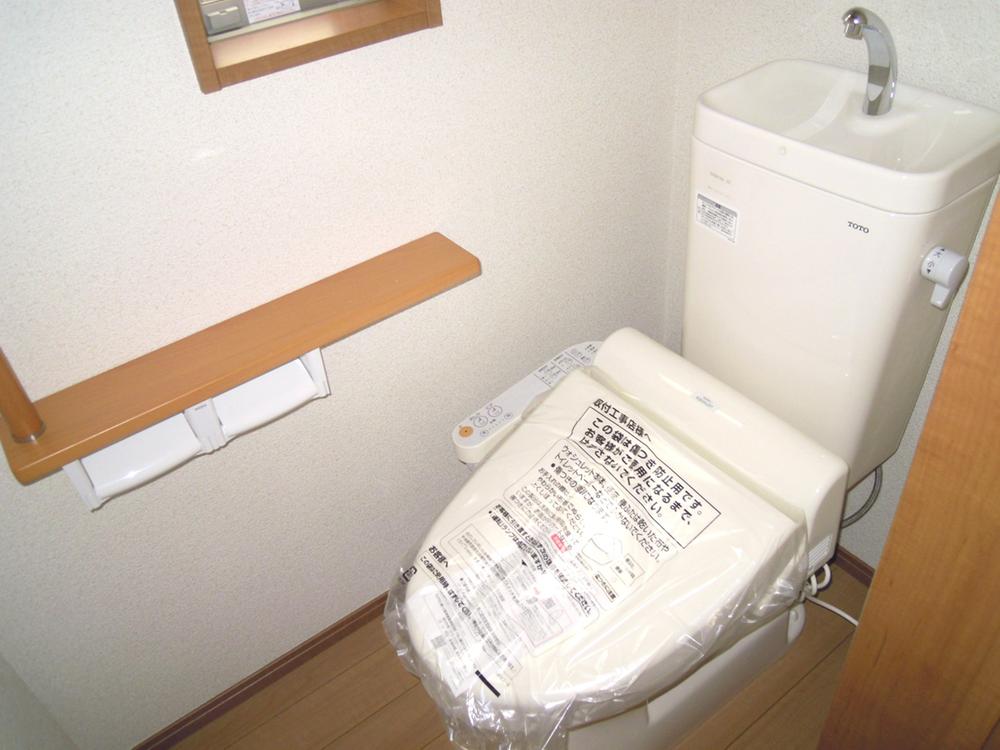 Bidet function with toilet (4 Building)
ウォシュレット機能付きトイレ(4号棟)
Non-living roomリビング以外の居室 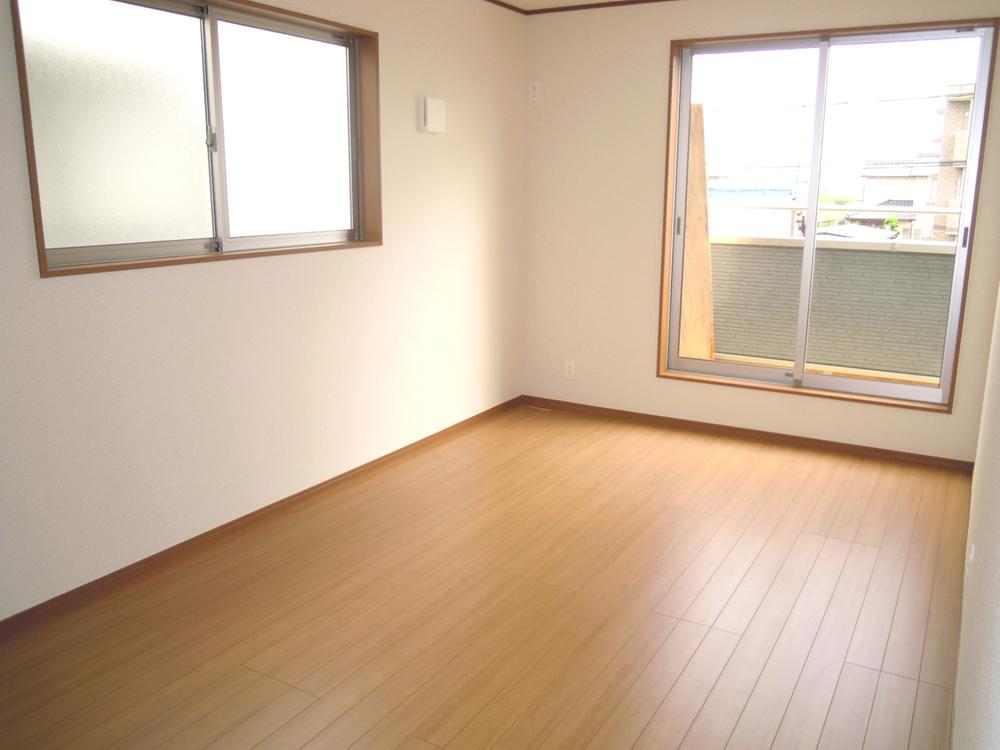 Western-style (4 Building)
洋室(4号棟)
Receipt収納 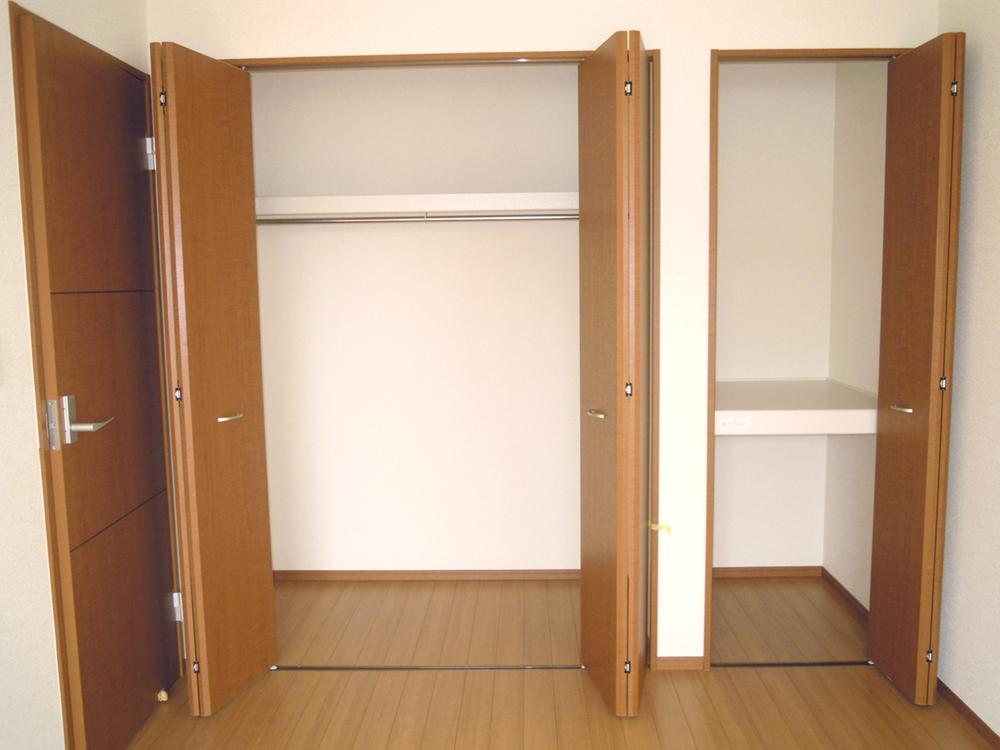 Closet (4 Building)
クローゼット(4号棟)
Non-living roomリビング以外の居室 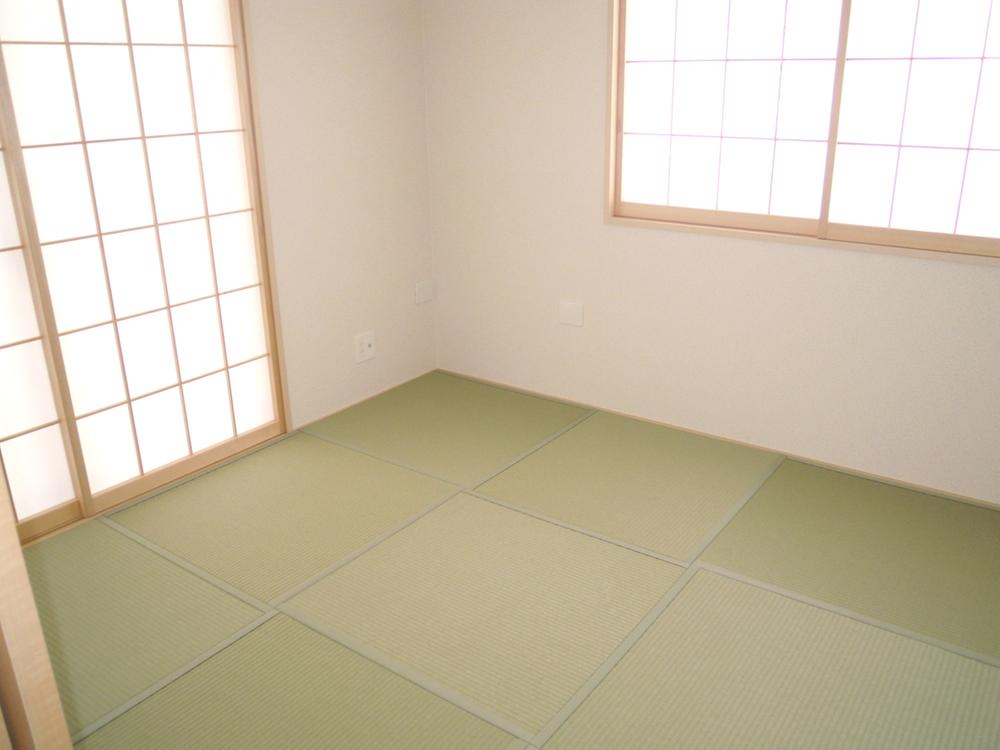 Japanese-style room (Building 2)
和室(2号棟)
Receipt収納 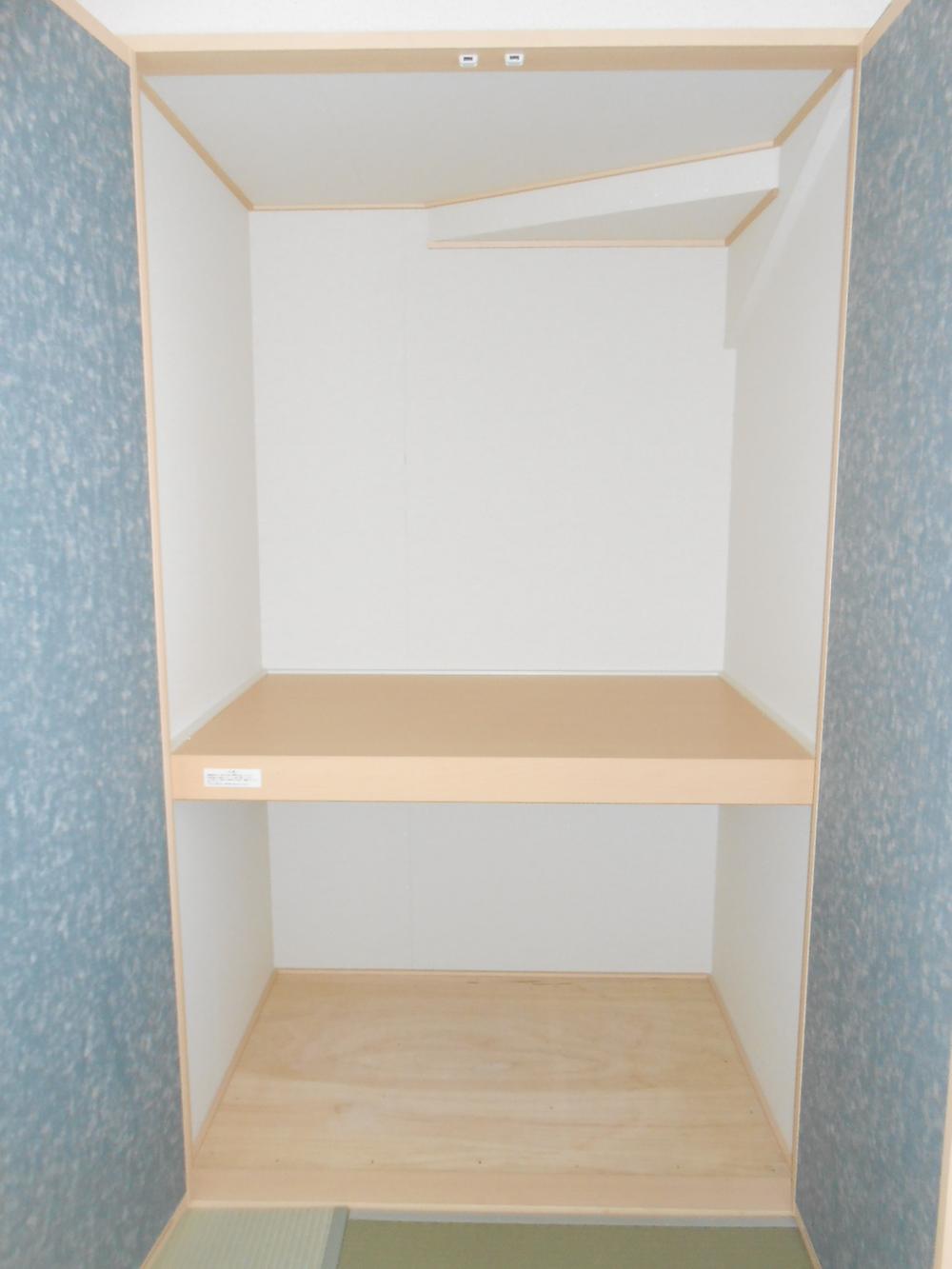 Closet (4 Building)
押入れ(4号棟)
Balconyバルコニー 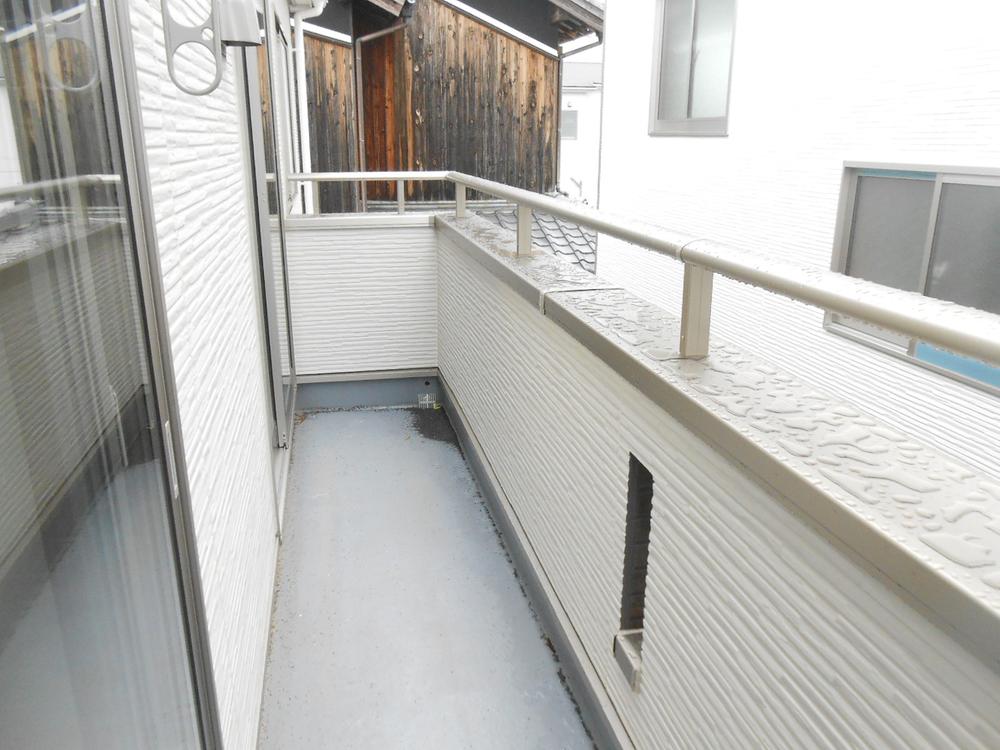 Balcony (Building 2)
バルコニー(2号棟)
Entrance玄関 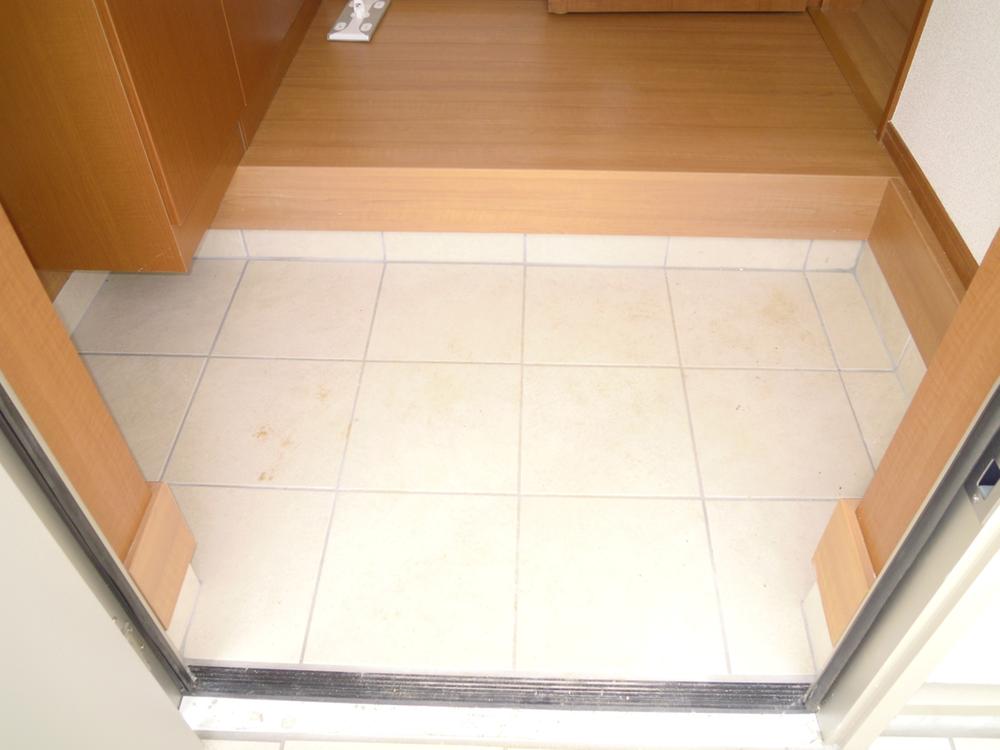 Entrance (4 Building)
玄関(4号棟)
Receipt収納 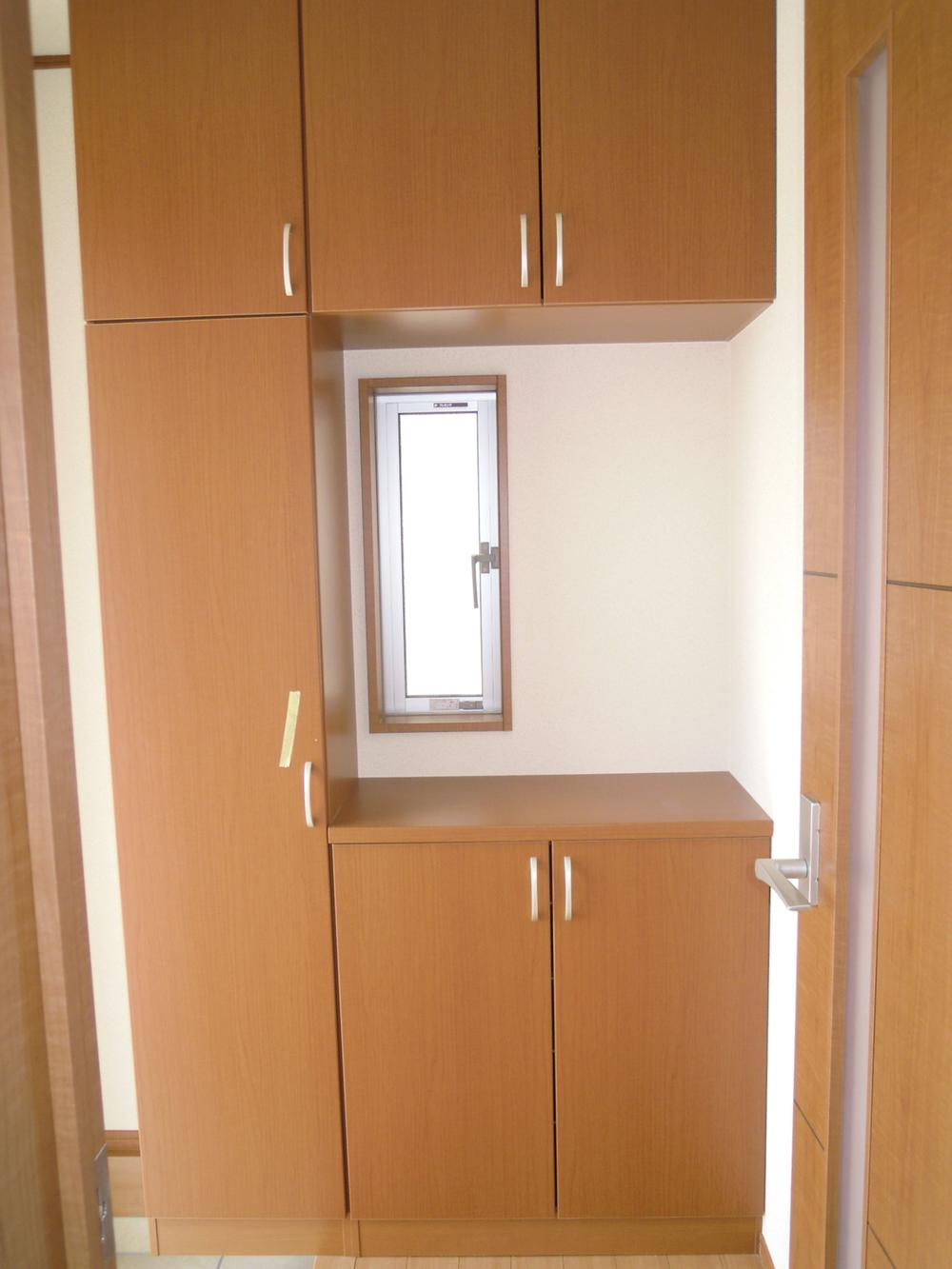 Cupboard (4 Building)
下駄箱(4号棟)
Entrance玄関 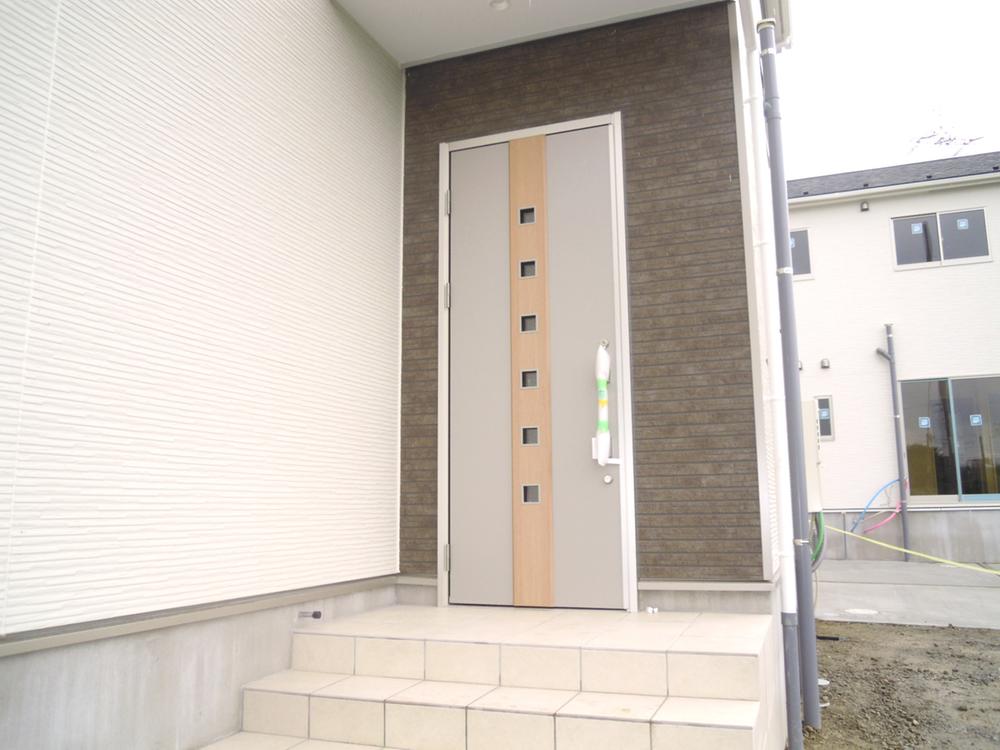 Entrance (Building 2)
玄関(2号棟)
Parking lot駐車場 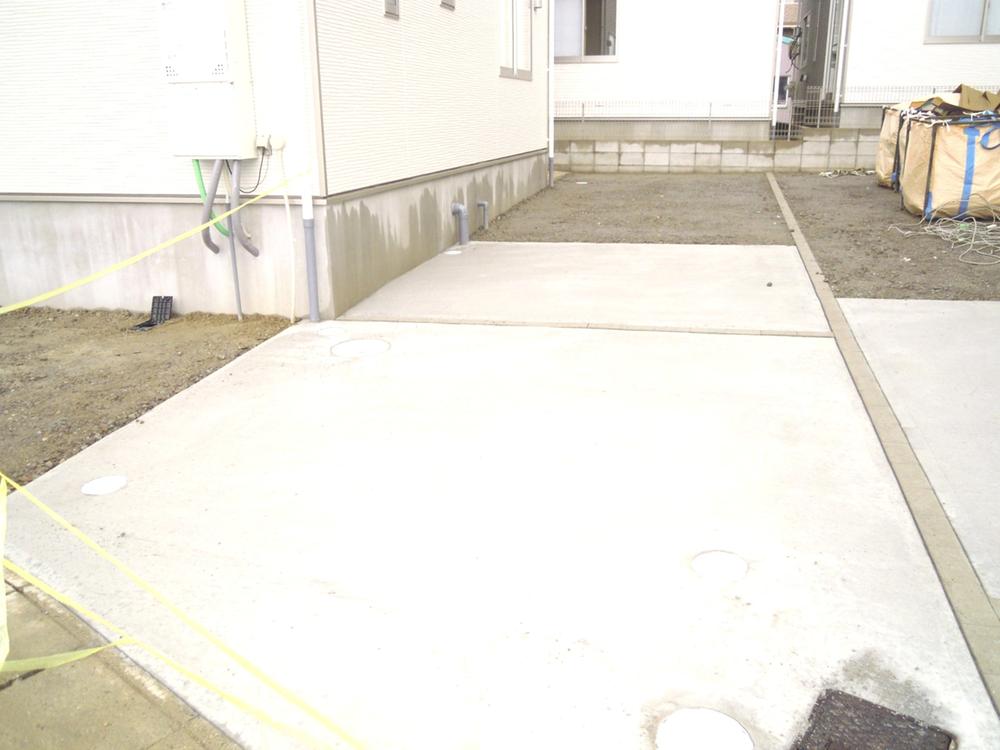 Two possible parking (Building 2)
2台可能な駐車場(2号棟)
Local photos, including front road前面道路含む現地写真 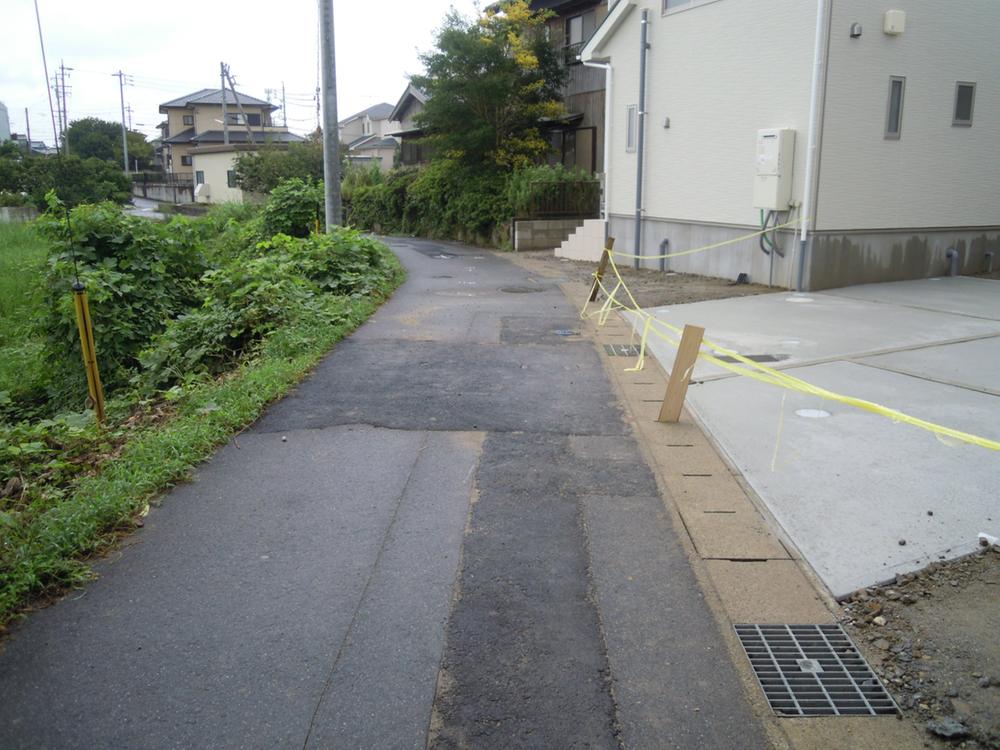 Frontal road North 6m
前面道路 北側6m
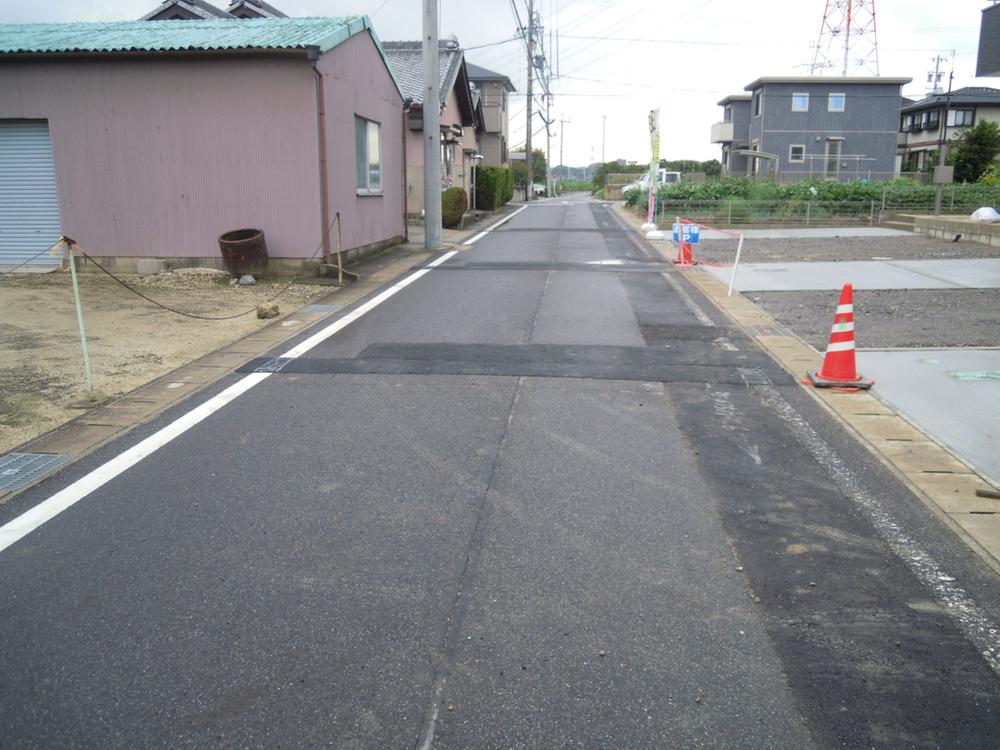 Frontal road South 5m
前面道路 南側5m
Location
|






















