New Homes » Tokai » Aichi Prefecture » Kariya
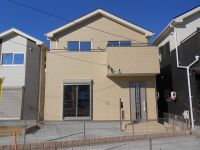 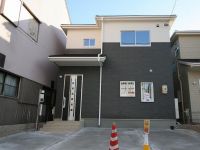
| | Kariya City, Aichi Prefecture 愛知県刈谷市 |
| Mikawa Meitetsu "Kariya" walk 8 minutes 名鉄三河線「刈谷市」歩8分 |
| Your house hunting Please leave Sanbiosu! It also offers consultation such as loan! 0800-602-4499 (toll free) to Please feel free to call us お家探しはサンビオスにお任せください!ローン等ご相談も承っております!0800-602-4499(無料通話)までお気軽にお電話下さい |
| ☆ Kariya-shi Station walk about 8 minutes ☆ ☆ Apita walk about 14 minutes ☆ ☆ Feel walk about 9 minutes ☆ ☆ Living environment favorable ☆ ☆刈谷市駅徒歩約8分☆☆アピタ徒歩約14分☆☆フィール徒歩約9分☆☆住環境良好☆ |
Features pickup 特徴ピックアップ | | Corresponding to the flat-35S / Parking two Allowed / Facing south / System kitchen / Bathroom Dryer / Yang per good / All room storage / A quiet residential area / LDK15 tatami mats or more / Or more before road 6m / Corner lot / Japanese-style room / Shaping land / Washbasin with shower / Toilet 2 places / Bathroom 1 tsubo or more / 2-story / South balcony / Double-glazing / Zenshitsuminami direction / Underfloor Storage / TV monitor interphone / All living room flooring / Walk-in closet / All room 6 tatami mats or more フラット35Sに対応 /駐車2台可 /南向き /システムキッチン /浴室乾燥機 /陽当り良好 /全居室収納 /閑静な住宅地 /LDK15畳以上 /前道6m以上 /角地 /和室 /整形地 /シャワー付洗面台 /トイレ2ヶ所 /浴室1坪以上 /2階建 /南面バルコニー /複層ガラス /全室南向き /床下収納 /TVモニタ付インターホン /全居室フローリング /ウォークインクロゼット /全居室6畳以上 | Price 価格 | | 31,800,000 yen ~ 35,800,000 yen 3180万円 ~ 3580万円 | Floor plan 間取り | | 4LDK 4LDK | Units sold 販売戸数 | | 5 units 5戸 | Total units 総戸数 | | 7 units 7戸 | Land area 土地面積 | | 123.81 sq m ~ 144.43 sq m (37.45 tsubo ~ 43.68 tsubo) (Registration) 123.81m2 ~ 144.43m2(37.45坪 ~ 43.68坪)(登記) | Building area 建物面積 | | 101.24 sq m ~ 106 sq m (30.62 tsubo ~ 32.06 tsubo) (Registration) 101.24m2 ~ 106m2(30.62坪 ~ 32.06坪)(登記) | Driveway burden-road 私道負担・道路 | | Road width: 6m 道路幅:6m | Completion date 完成時期(築年月) | | November 2013 2013年11月 | Address 住所 | | Kariya City, Aichi Prefecture Ginza 1 愛知県刈谷市銀座1 | Traffic 交通 | | Mikawa Meitetsu "Kariya" walk 8 minutes
JR Tokaido Line "Kariya" walk 20 minutes 名鉄三河線「刈谷市」歩8分
JR東海道本線「刈谷」歩20分
| Related links 関連リンク | | [Related Sites of this company] 【この会社の関連サイト】 | Person in charge 担当者より | | Through the work of 30's real estate: Contact Shataku Ken'nami Saki Kenichi age, We will correspond with the sincerity to various consultation. To become a customer of a good partner, We will continue to pile the effort. 担当者宅建浪崎兼一年齢:30代不動産という仕事を通じて、様々なご相談に真心を持って対応させて頂きます。お客様の良きパートナーとなる為、努力を重ねて参ります。 | Contact お問い合せ先 | | TEL: 0800-602-4499 [Toll free] mobile phone ・ Also available from PHS
Caller ID is not notified
Please contact the "saw SUUMO (Sumo)"
If it does not lead, If the real estate company TEL:0800-602-4499【通話料無料】携帯電話・PHSからもご利用いただけます
発信者番号は通知されません
「SUUMO(スーモ)を見た」と問い合わせください
つながらない方、不動産会社の方は
| Most price range 最多価格帯 | | 35 million yen (2 units) 3500万円台(2戸) | Building coverage, floor area ratio 建ぺい率・容積率 | | Kenpei rate: 80%, Volume ratio: 200% 建ペい率:80%、容積率:200% | Time residents 入居時期 | | Consultation 相談 | Land of the right form 土地の権利形態 | | Ownership 所有権 | Structure and method of construction 構造・工法 | | Wooden 2-story 木造2階建 | Use district 用途地域 | | Residential 近隣商業 | Land category 地目 | | Residential land 宅地 | Other limitations その他制限事項 | | Quasi-fire zones 準防火地域 | Overview and notices その他概要・特記事項 | | Contact Person: Namisaki Kenichi, Building confirmation number: No. KS113-1310-01283 ~ No. KS113-1310-01289 担当者:浪崎兼一、建築確認番号:第KS113-1310-01283号 ~ 第KS113-1310-01289号 | Company profile 会社概要 | | <Mediation> Governor of Aichi Prefecture (1) the first 021,665 No. Century 21 (Ltd.) Sanbiosu Yubinbango470-2102 Aichi Prefecture Chita-gun higashiura Oaza Ogawa character under exit 22-4 <仲介>愛知県知事(1)第021665号センチュリー21(株)サンビオス〒470-2102 愛知県知多郡東浦町大字緒川字下出口22-4 |
Local appearance photo現地外観写真 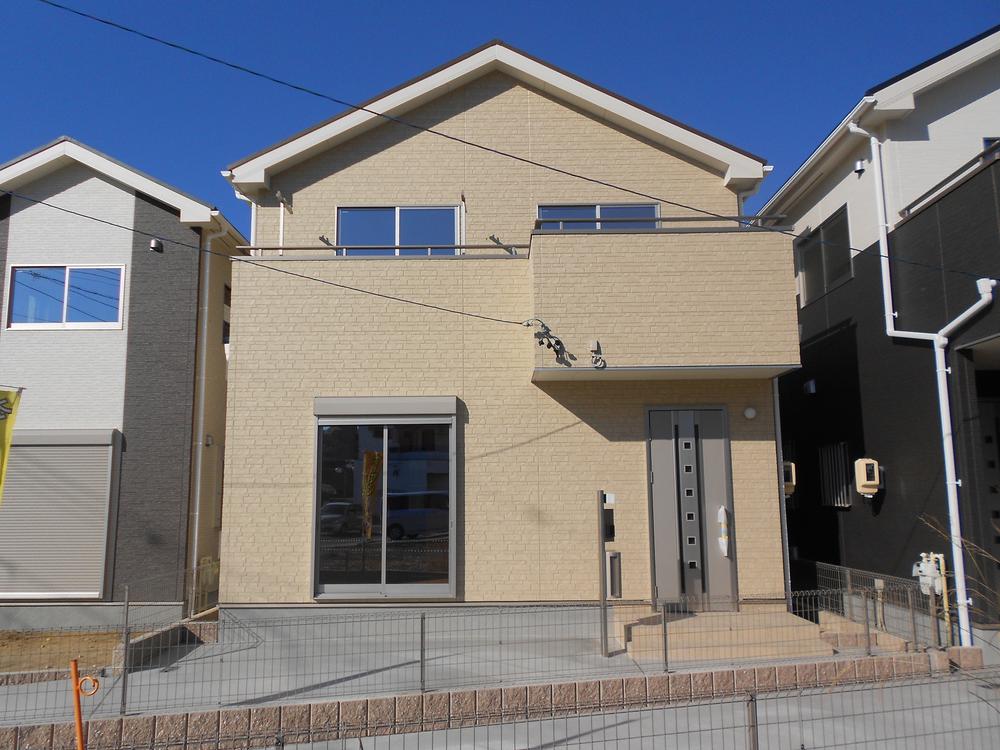 6 Building (2013 November shooting)
6号棟 (2013年11月撮影)
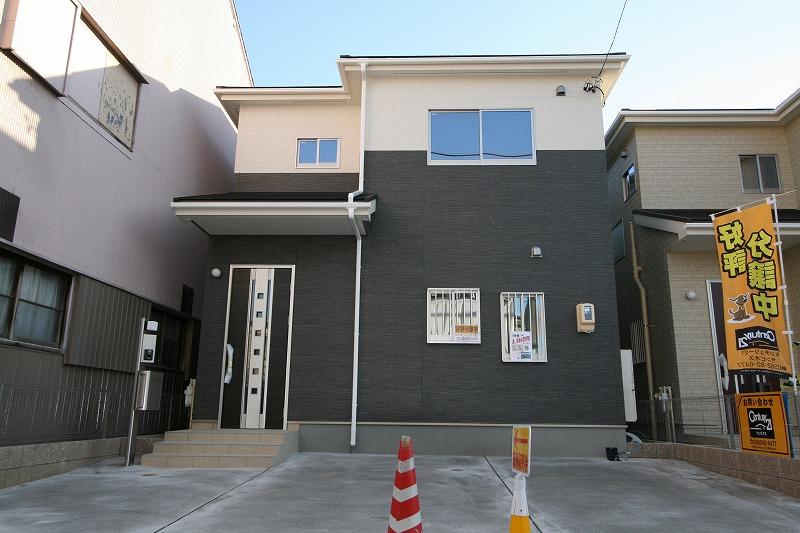 1 Building (2013 November shooting)
1号棟 (2013年11月撮影)
Kitchenキッチン 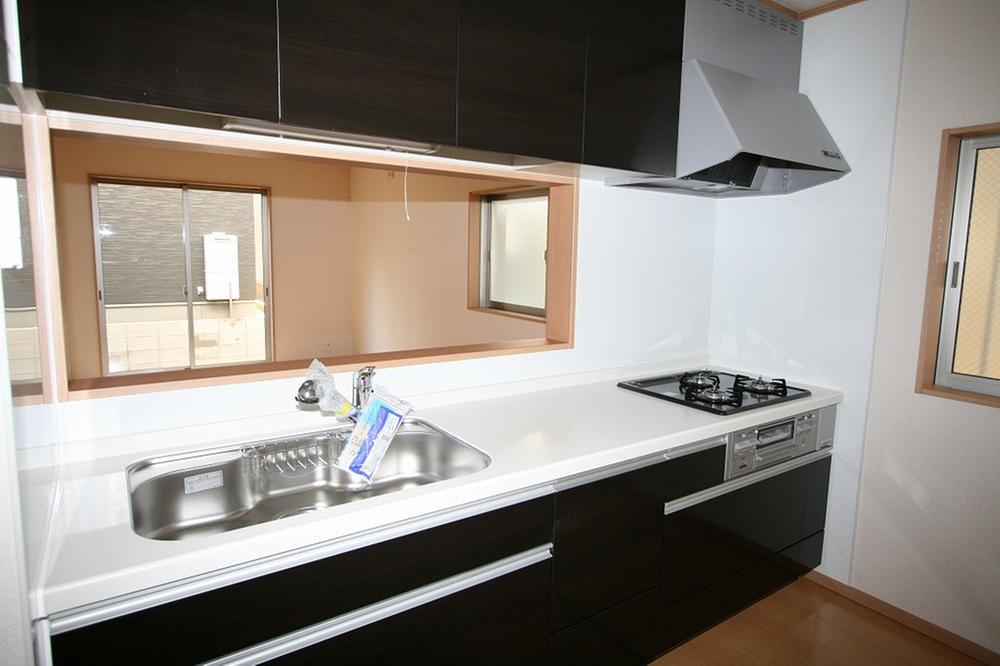 1 Building (2013 November shooting)
1号棟 (2013年11月撮影)
Floor plan間取り図 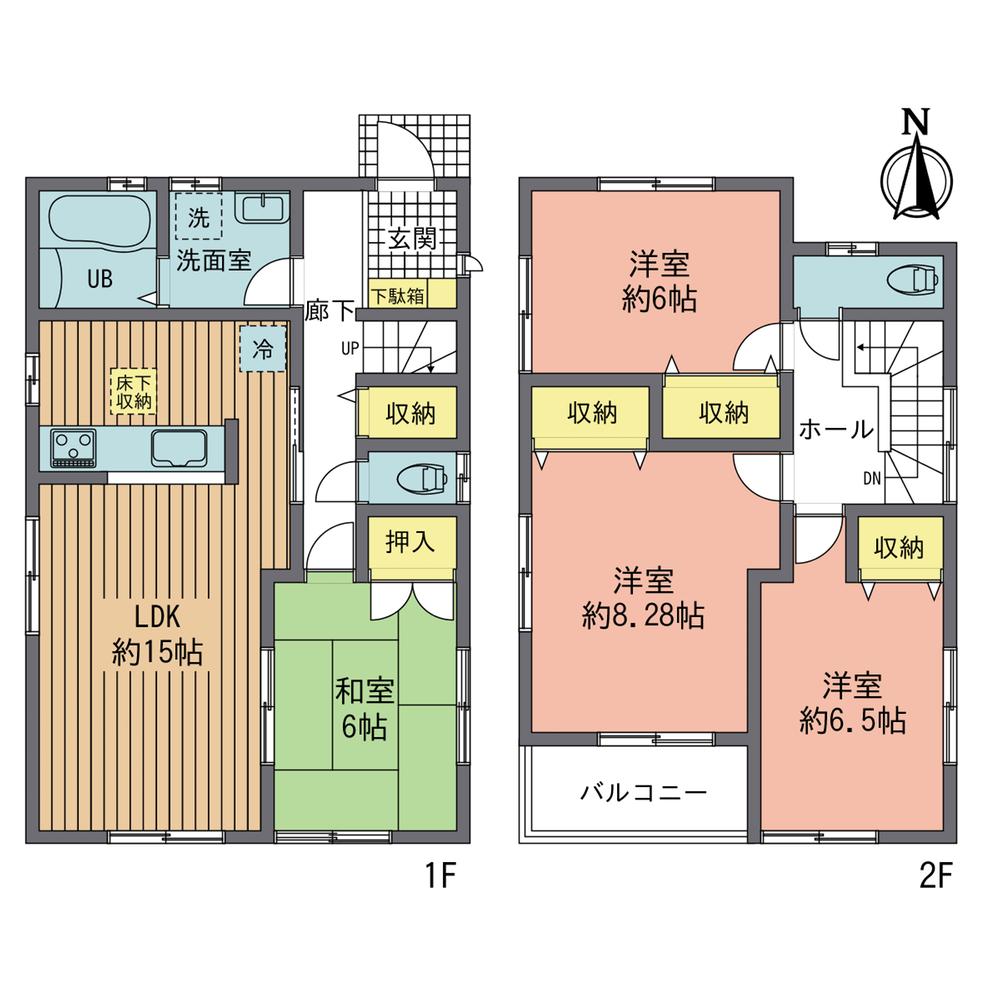 (1 Building), Price 33,800,000 yen, 4LDK, Land area 126.83 sq m , Building area 101.24 sq m
(1号棟)、価格3380万円、4LDK、土地面積126.83m2、建物面積101.24m2
Local appearance photo現地外観写真 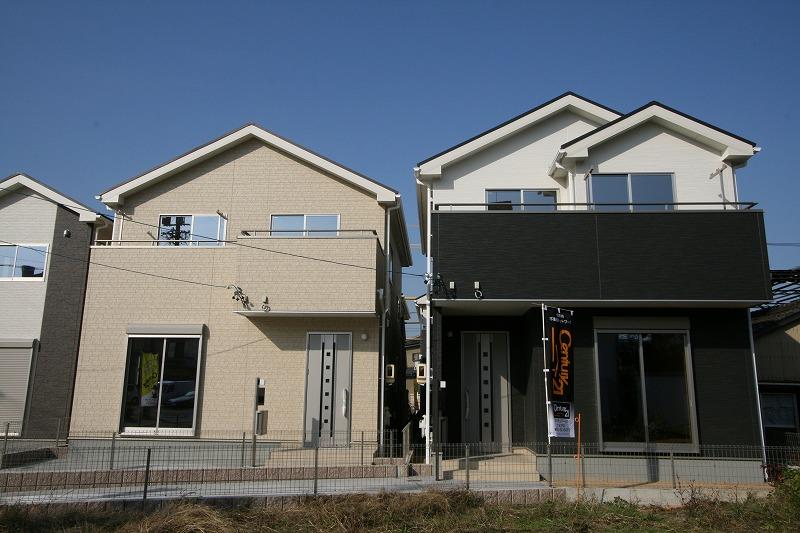 6 ・ 7 Building Local (11 May 2013) Shooting Completion
6・7号棟 現地(2013年11月)撮影 完成
Livingリビング 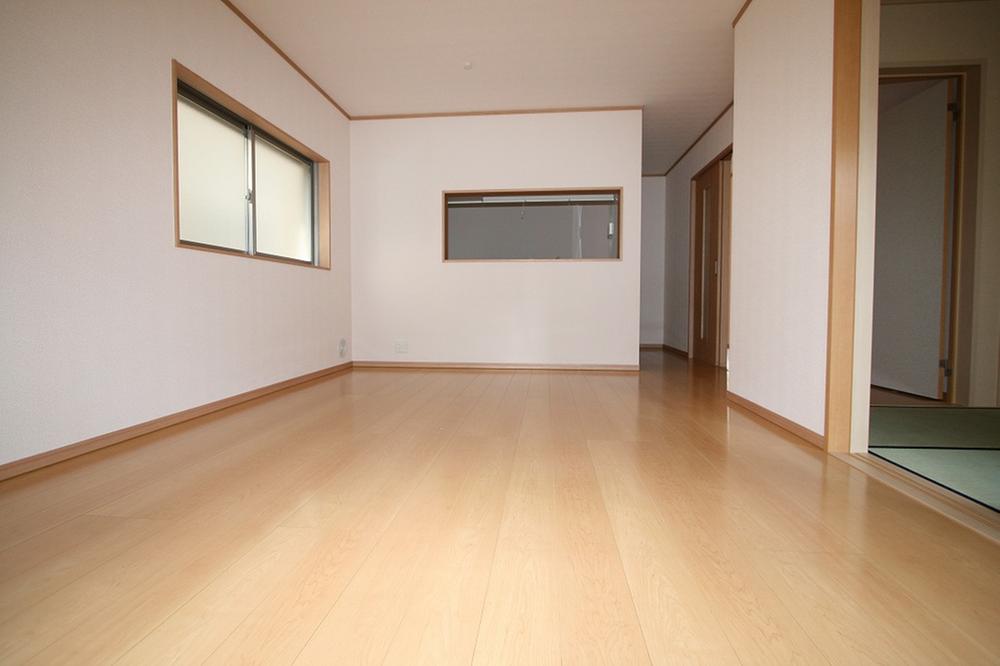 1 Building (2013 November shooting)
1号棟 (2013年11月撮影)
Bathroom浴室 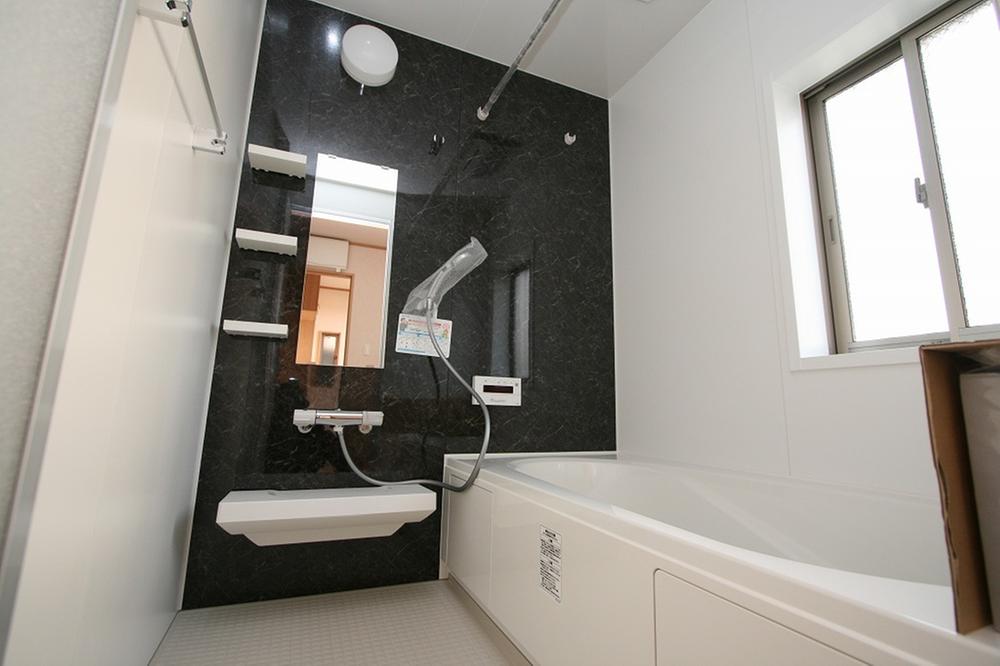 1 Building (2013 November shooting)
1号棟 (2013年11月撮影)
Kitchenキッチン 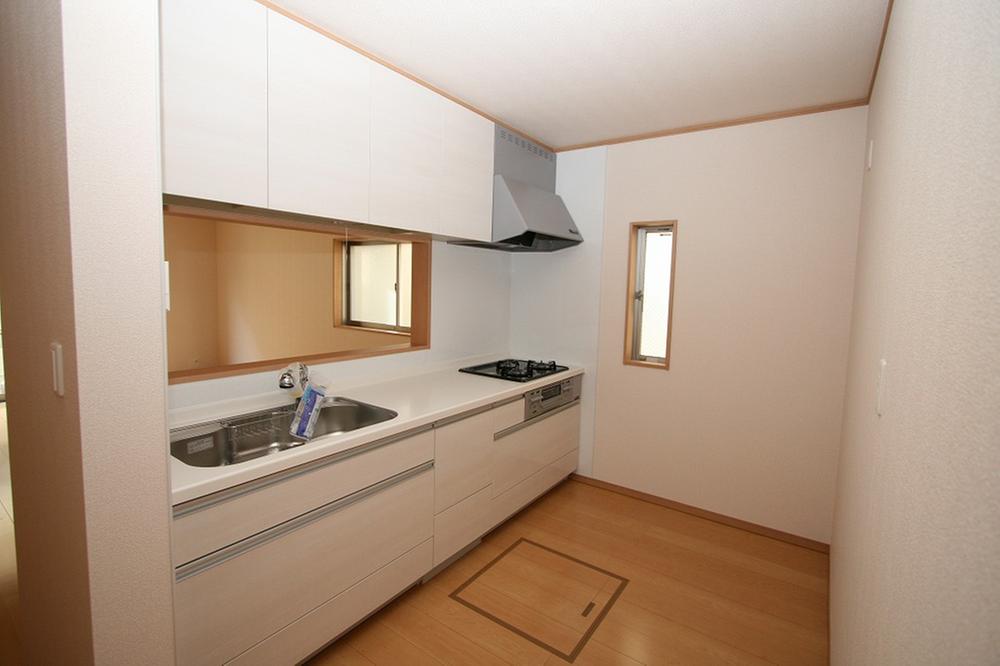 Building 2 Kitchen (2013 November shooting)
2号棟キッチン (2013年11月撮影)
Non-living roomリビング以外の居室 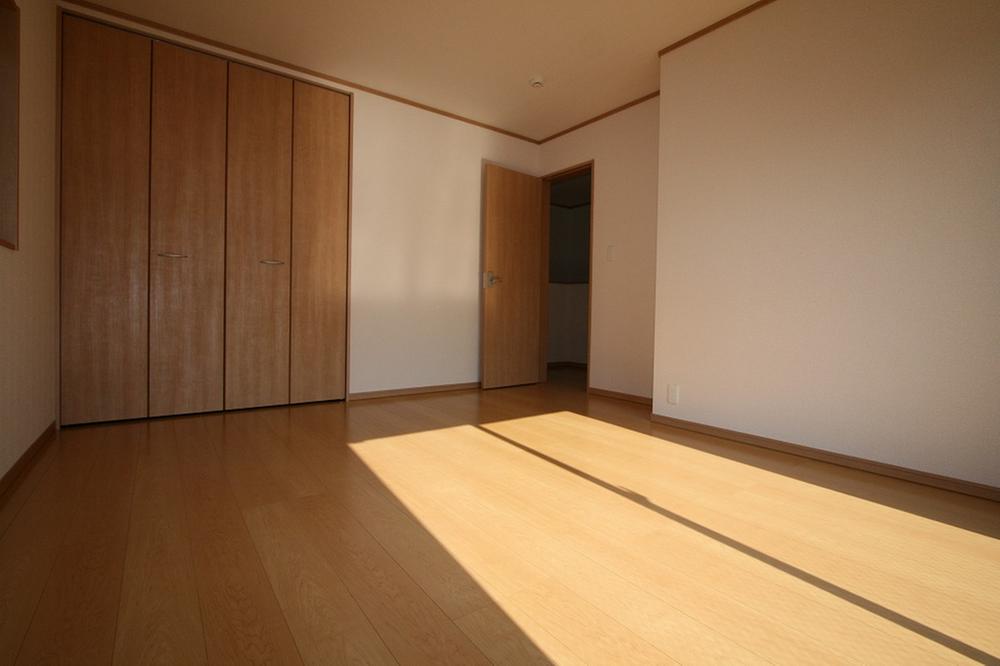 1 Building 2F Western-style (2013 November shooting)
1号棟 2F洋室 (2013年11月撮影)
Receipt収納 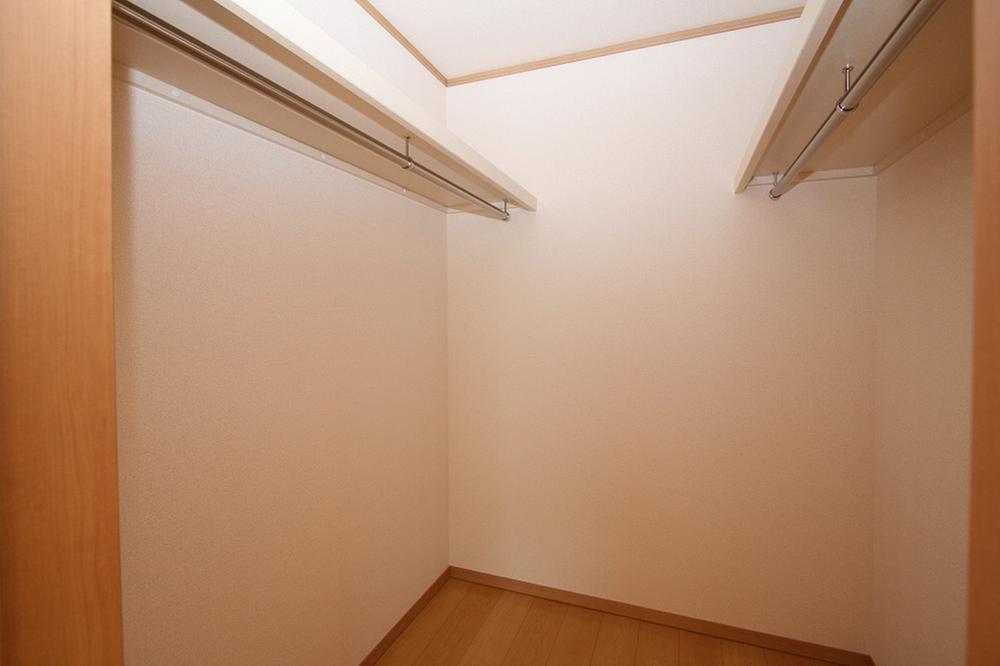 Building 3 in the WIC (2013 November shooting)
3号棟WIC内 (2013年11月撮影)
Local photos, including front road前面道路含む現地写真 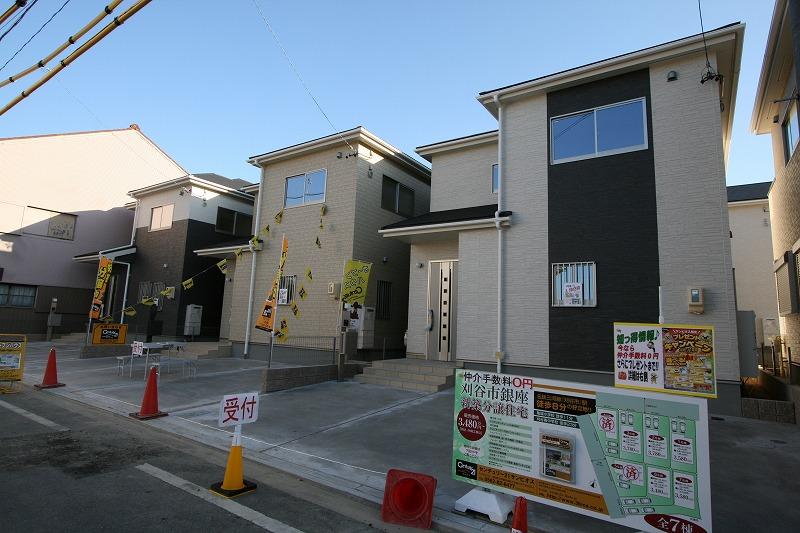 Building 3 (2013 November shooting)
3号棟 (2013年11月撮影)
Balconyバルコニー 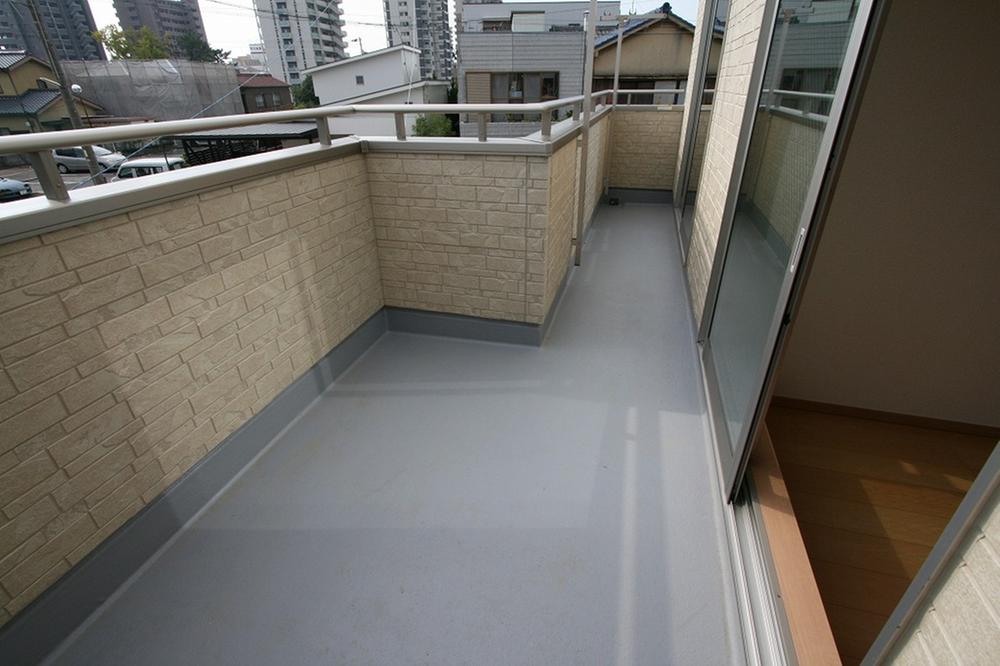 6 Building
6号棟
Shopping centreショッピングセンター 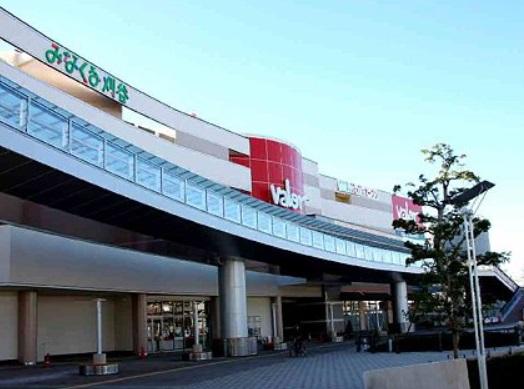 Minakuru until Kariya 1632m
みなくる刈谷まで1632m
The entire compartment Figure全体区画図 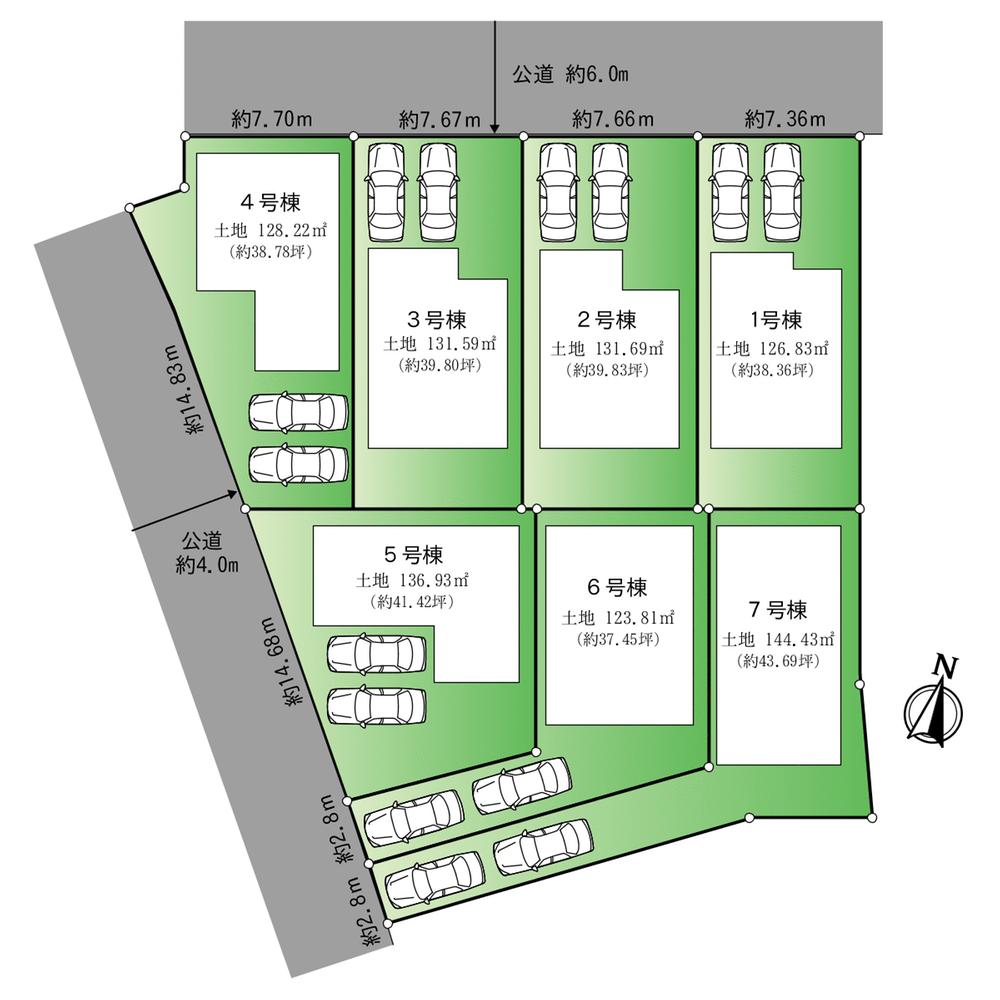 layout drawing
配置図
Floor plan間取り図 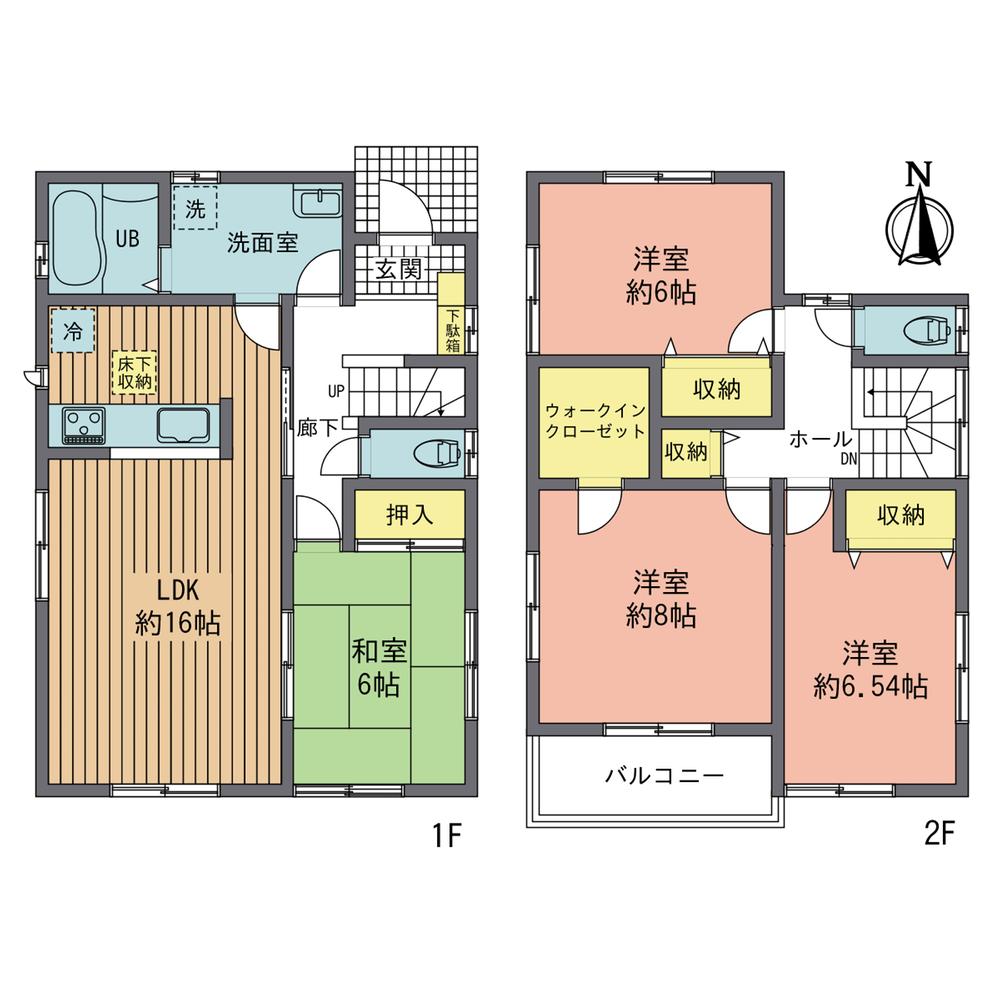 (Building 2), Price 35,800,000 yen, 4LDK, Land area 131.69 sq m , Building area 106 sq m
(2号棟)、価格3580万円、4LDK、土地面積131.69m2、建物面積106m2
Livingリビング 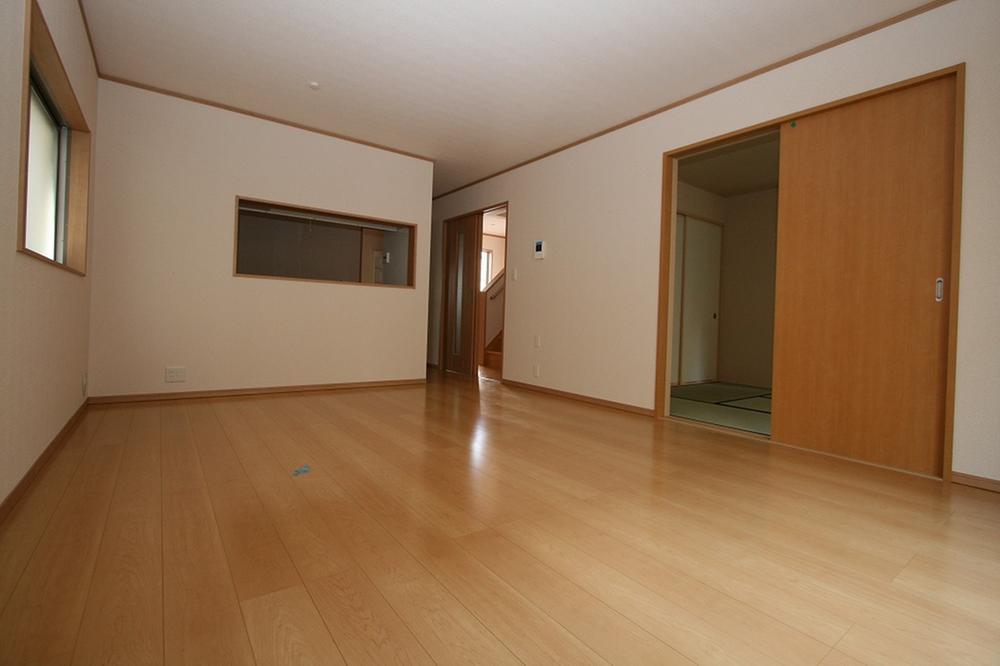 Building 2 Living (2013 November shooting)
2号棟リビング (2013年11月撮影)
Kitchenキッチン 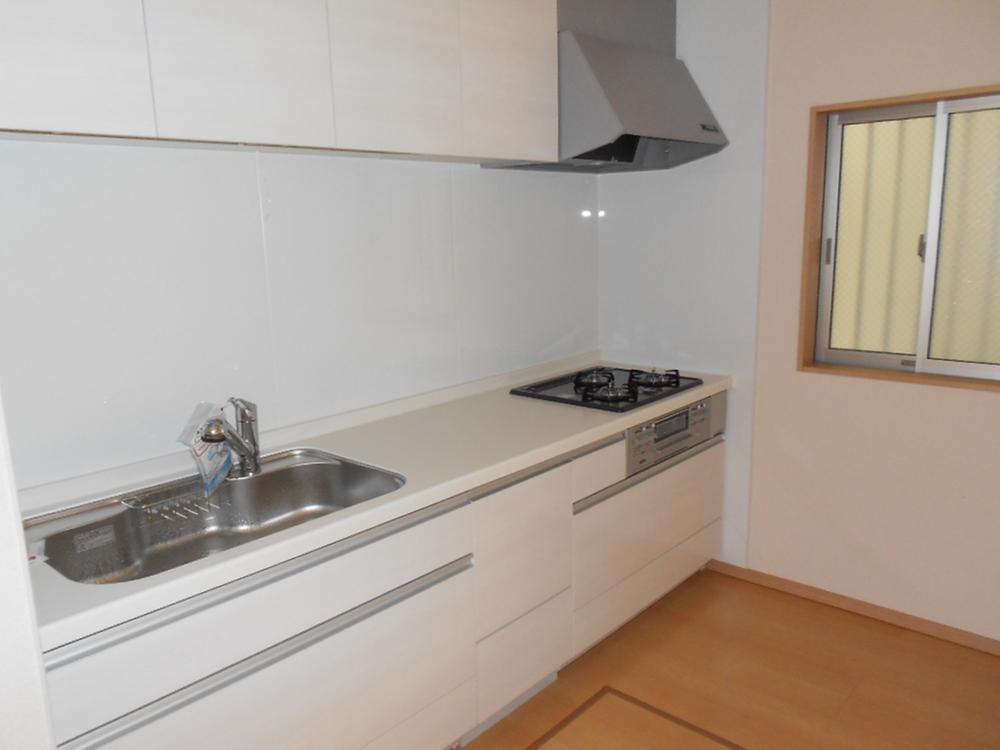 Local (11 May 2013) Shooting 7 Building
現地(2013年11月)撮影 7号棟
Non-living roomリビング以外の居室 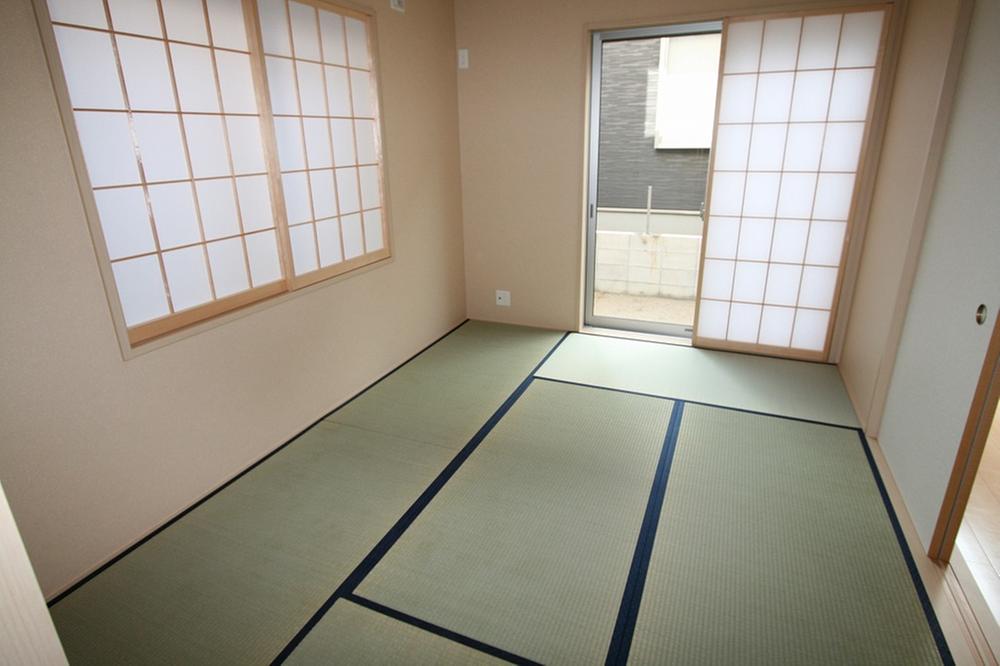 1 Building Japanese-style room (2013 November shooting)
1号棟和室 (2013年11月撮影)
Receipt収納 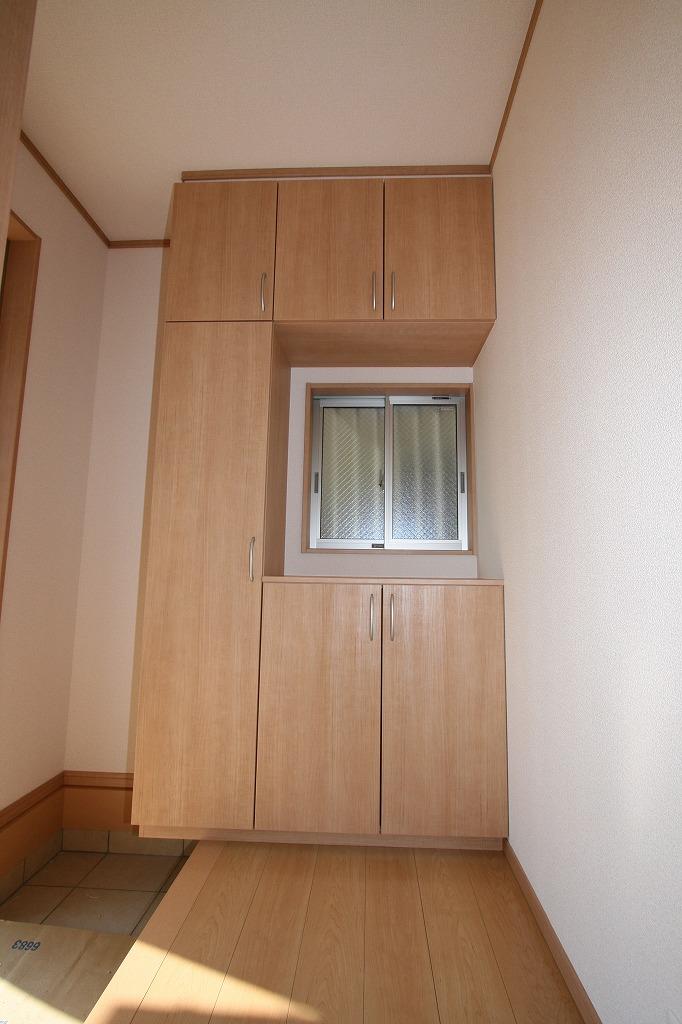 Cupboard
下駄箱
Livingリビング 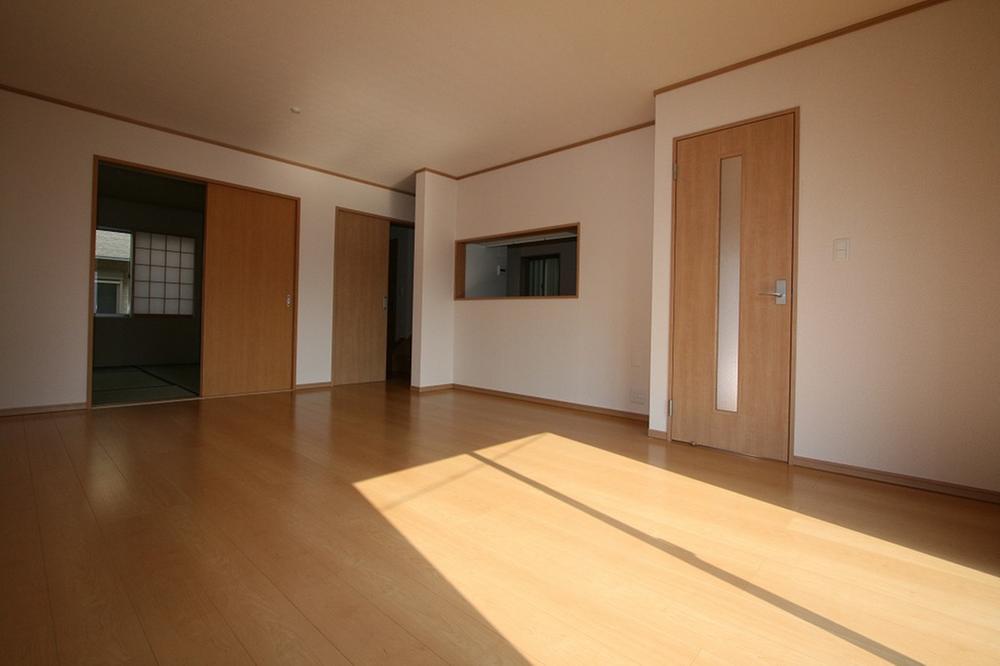 6 Building (2013 November shooting)
6号棟 (2013年11月撮影)
Presentプレゼント 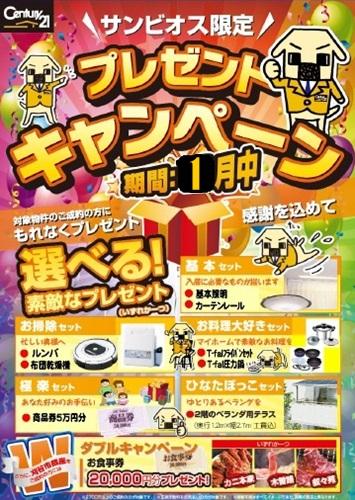 ☆ The New Year's holiday gift campaign ☆ Your one gift from among the following □ Basic set (basic lighting ・ Curtain rail) □ Dishes I love set (T-fal frying pan set ・ T-fal pressure cooker) □ Cleaning set (rumba ・ Futon dryer) □ Paradise set (gift certificate 50,000 yen) □ Basking in the sun set (for the second floor terrace) Depth 1.2m × width 2.7m
☆年末年始プレゼントキャンペーン☆下記の中からお1つプレゼント□基本セット(基本照明・カーテンレール) □お料理大好きセット(T-falフライパンセット・T-fal圧力鍋)□お掃除セット(ルンバ・布団乾燥機)□極楽セット(商品券5万円分)□ひなたぼっこセット(2階テラス用)奥行1.2m×幅2.7m
You will receive this brochureこんなパンフレットが届きます 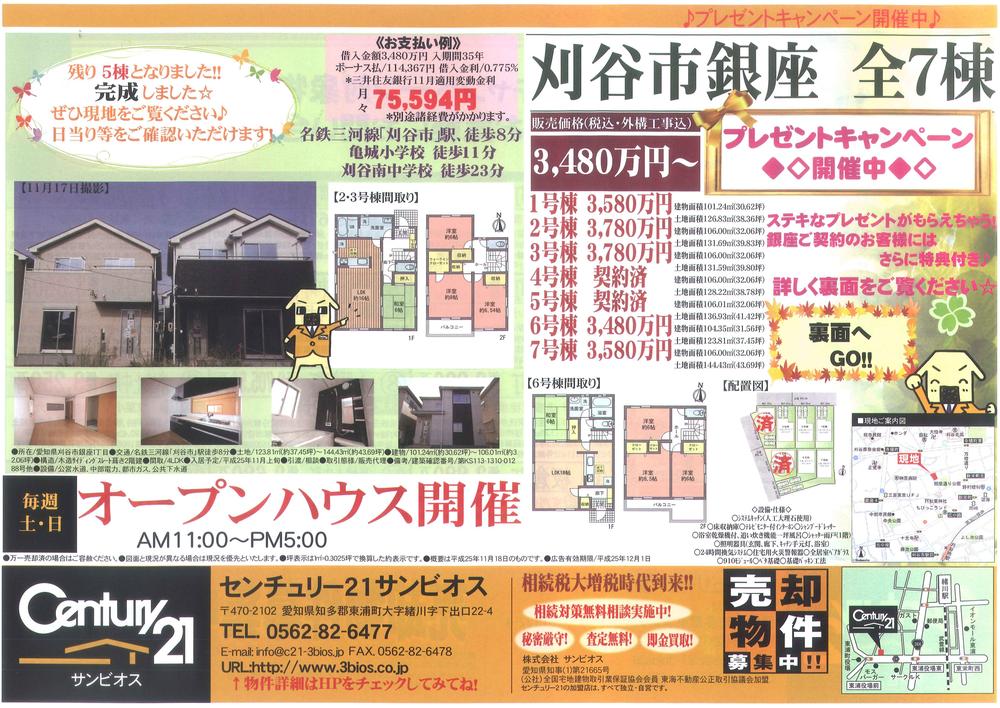 In addition to the documentation, Also it will be sent this week of flyers! Since the luxury benefits of lots, Come please visit
資料のほかに、今週のチラシも送付します!豪華特典が盛りだくさんなので、是非ご覧ください
Location
| 






















