New Homes » Tokai » Aichi Prefecture » Kariya
 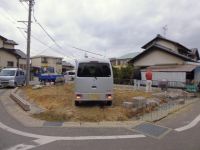
| | Kariya City, Aichi Prefecture 愛知県刈谷市 |
| Nagoyahonsen Meitetsu "Chiryu" 24 minutes Igaya walk 5 minutes by bus 名鉄名古屋本線「知立」バス24分井ケ谷歩5分 |
| Bus stop "Igaya" A 5-minute walk Facing south Sunny Solar power system installation housing バス停「井ケ谷」 徒歩5分 南向き 日当たり良好 太陽光発電システム設置住宅 |
| System kitchen Unit bus with bathroom heating dryer Electrical locking smart control keys mounted entrance door EV for outdoor electrical outlet Intercom with color monitor Pair glass Flat 35S corresponding housing システムキッチン 浴室暖房乾燥機付ユニットバス 電気施錠スマートコントロールキー搭載玄関扉 EV用屋外コンセント カラーモニター付インターフォン ペアガラス フラット35S対応住宅 |
Features pickup 特徴ピックアップ | | Solar power system / System kitchen / Bathroom Dryer / All room storage / Siemens south road / Face-to-face kitchen / Bathroom 1 tsubo or more / 2-story / All room 6 tatami mats or more / Water filter / City gas 太陽光発電システム /システムキッチン /浴室乾燥機 /全居室収納 /南側道路面す /対面式キッチン /浴室1坪以上 /2階建 /全居室6畳以上 /浄水器 /都市ガス | Price 価格 | | 32,800,000 yen 3280万円 | Floor plan 間取り | | 4LDK 4LDK | Units sold 販売戸数 | | 1 units 1戸 | Total units 総戸数 | | 1 units 1戸 | Land area 土地面積 | | 154.28 sq m (measured) 154.28m2(実測) | Building area 建物面積 | | 98.42 sq m (measured) 98.42m2(実測) | Driveway burden-road 私道負担・道路 | | Nothing, South 4.9m width, Southeast 4.9m width, Northeast 4.6m width 無、南4.9m幅、南東4.9m幅、北東4.6m幅 | Completion date 完成時期(築年月) | | February 2014 2014年2月 | Address 住所 | | Kariya, Aichi Igaya-cho, Ida 愛知県刈谷市井ケ谷町井田 | Traffic 交通 | | Nagoyahonsen Meitetsu "Chiryu" 24 minutes Igaya walk 5 minutes by bus 名鉄名古屋本線「知立」バス24分井ケ谷歩5分
| Related links 関連リンク | | [Related Sites of this company] 【この会社の関連サイト】 | Person in charge 担当者より | | Rep Nonogaki Jun Age: we will support every effort to find the suits houses 20s customers. What is also please contact us if you have that uneasy. 担当者野々垣 潤年齢:20代お客様に合った住宅を見つけられるよう全力でサポート致します。不安なことがありましたらどんなことでもご相談ください。 | Contact お問い合せ先 | | TEL: 0120-289108 [Toll free] Please contact the "saw SUUMO (Sumo)" TEL:0120-289108【通話料無料】「SUUMO(スーモ)を見た」と問い合わせください | Building coverage, floor area ratio 建ぺい率・容積率 | | 60% ・ Hundred percent 60%・100% | Time residents 入居時期 | | Consultation 相談 | Land of the right form 土地の権利形態 | | Ownership 所有権 | Structure and method of construction 構造・工法 | | Wooden 2-story 木造2階建 | Use district 用途地域 | | One low-rise 1種低層 | Overview and notices その他概要・特記事項 | | Contact: Nonogaki Jun, Facilities: Public Water Supply, This sewage, City gas, Building confirmation number: No. KS113-0310-00156, Parking: car space 担当者:野々垣 潤、設備:公営水道、本下水、都市ガス、建築確認番号:KS113-0310-00156号、駐車場:カースペース | Company profile 会社概要 | | <Marketing alliance (mediated)> Minister of Land, Infrastructure and Transport (6) No. 004224 (Ltd.) Towa House Nagoya Yubinbango468-0836 Nagoya, Aichi Prefecture Tempaku-ku Aikawa 1-34 <販売提携(媒介)>国土交通大臣(6)第004224号(株)藤和ハウス名古屋店〒468-0836 愛知県名古屋市天白区相川1-34 |
Other localその他現地 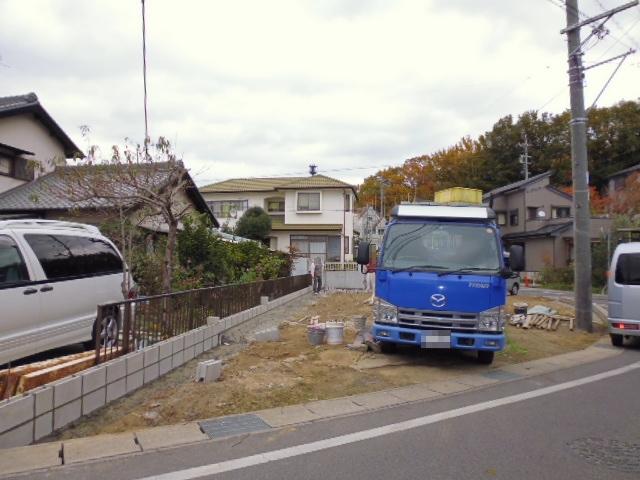 Local Photo 1 2013 November 25, shooting
現地写真1 平成25年11月25日撮影
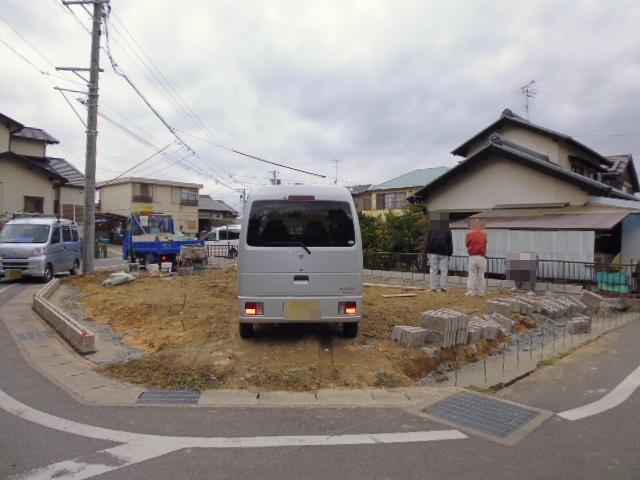 Local Photo 2 2013 November 25, shooting
現地写真2 平成25年11月25日撮影
Local photos, including front road前面道路含む現地写真 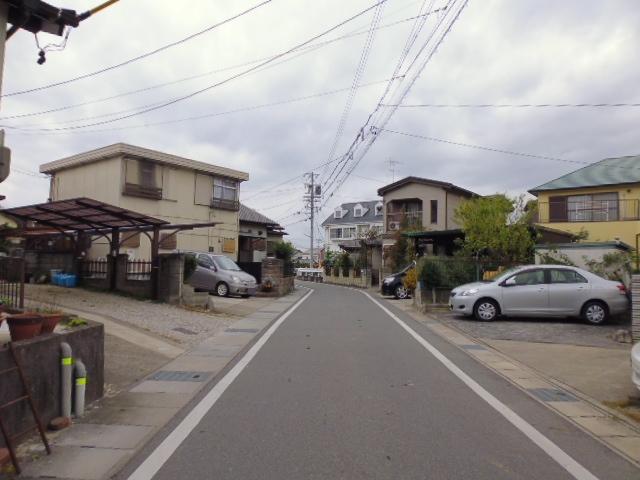 Front road (southwest side) 2013 November 25, shooting
前面道路(南西側) 平成25年11月25日撮影
Floor plan間取り図 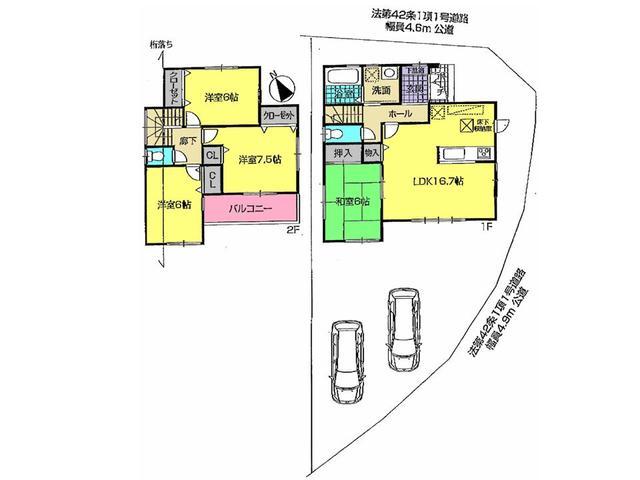 32,800,000 yen, 4LDK, Land area 154.28 sq m , Building area 98.42 sq m floor plan
3280万円、4LDK、土地面積154.28m2、建物面積98.42m2 間取り図
Local photos, including front road前面道路含む現地写真 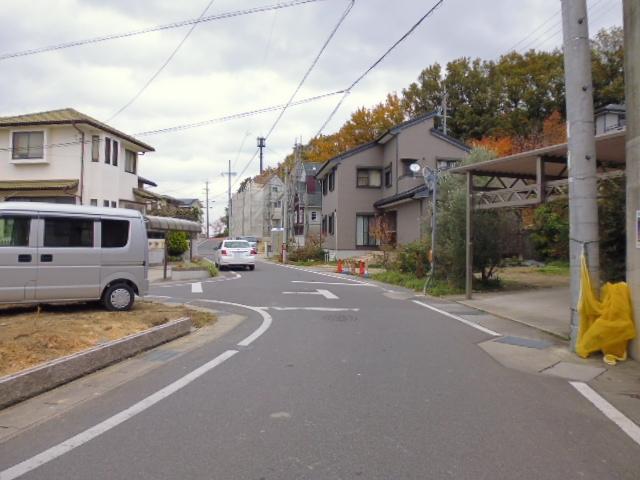 Front road (east) 2013 November 25, shooting
前面道路(東側) 平成25年11月25日撮影
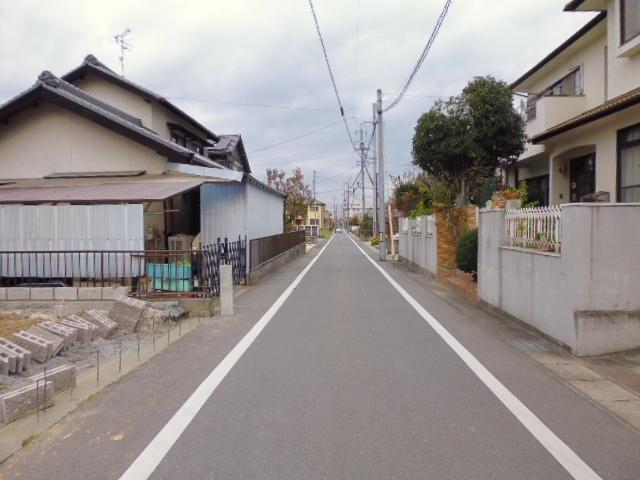 Front road (north) 2013 November 25, shooting
前面道路(北側) 平成25年11月25日撮影
Location
|







