New Homes » Tokai » Aichi Prefecture » Kariya
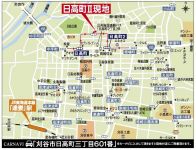 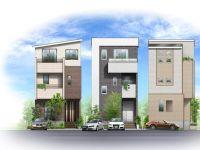
| | Kariya City, Aichi Prefecture 愛知県刈谷市 |
| JR Tokaido Line "Aizuma" walk 19 minutes JR東海道本線「逢妻」歩19分 |
| Cool summer, Winter warm thermal barrier housing. All three House birth of 3-story tailored choice plan for a variety of living! Educational institutions ・ Trying to start a new life commercial facilities in the living environment of enhancement 夏涼しく、冬暖かい遮熱住宅。さまざまな暮らしに合わせた選べるプランの3階建が全3邸誕生!教育施設・商業施設が充実の住環境で新しい生活をスタートさせよう |
| ■ Walk up to Hidaka Elementary School 4 minutes ■ Walk from the Ito-Yokado 9 minutes ■ Meshiumi a 6-minute walk from the Tongren Hospital ■日高小学校まで徒歩4分■イトーヨーカドーまで徒歩9分■飯海同仁医院まで徒歩6分 |
Local guide map 現地案内図 | | Local guide map 現地案内図 | Features pickup 特徴ピックアップ | | Long-term high-quality housing / Parking two Allowed / LDK18 tatami mats or more / Facing south / System kitchen / Yang per good / All room storage / Japanese-style room / Security enhancement / Wide balcony / Toilet 2 places / Atrium / Dish washing dryer / Walk-in closet / Three-story or more / Floor heating 長期優良住宅 /駐車2台可 /LDK18畳以上 /南向き /システムキッチン /陽当り良好 /全居室収納 /和室 /セキュリティ充実 /ワイドバルコニー /トイレ2ヶ所 /吹抜け /食器洗乾燥機 /ウォークインクロゼット /3階建以上 /床暖房 | Property name 物件名 | | TamaYoshi Plaisir Kariya City Hidaka II [Long-term high-quality housing × 3-story] 玉善 プレジール 刈谷市日高町II【長期優良住宅×3階建】 | Price 価格 | | 38,300,000 yen ~ 39,800,000 yen 3830万円 ~ 3980万円 | Floor plan 間取り | | 4LDK 4LDK | Units sold 販売戸数 | | 3 units 3戸 | Total units 総戸数 | | 3 units 3戸 | Land area 土地面積 | | 108.6 sq m ~ 114.35 sq m (32.85 tsubo ~ 34.59 tsubo) (Registration) 108.6m2 ~ 114.35m2(32.85坪 ~ 34.59坪)(登記) | Building area 建物面積 | | 117.98 sq m ~ 124.69 sq m (35.68 tsubo ~ 37.71 tsubo) (Registration) 117.98m2 ~ 124.69m2(35.68坪 ~ 37.71坪)(登記) | Driveway burden-road 私道負担・道路 | | Road width: 6m, Asphaltic pavement, North road 6m ・ West road 6m 道路幅:6m、アスファルト舗装、北側公道6m・西側公道6m | Completion date 完成時期(築年月) | | Mid-scheduled February 2014 2014年2月中旬予定 | Address 住所 | | Kariya, Aichi Hidaka-cho, No. 3-601 愛知県刈谷市日高町3-601番 | Traffic 交通 | | JR Tokaido Line "Aizuma" walk 19 minutes
Public facilities contact bus "Hidaka-cho 2-chome" walk 3 minutes JR東海道本線「逢妻」歩19分
公共施設連絡バス「日高町2丁目」歩3分 | Related links 関連リンク | | [Related Sites of this company] 【この会社の関連サイト】 | Contact お問い合せ先 | | (Ltd.) TamaYoshi Okazaki branch TEL: 0800-603-2080 [Toll free] mobile phone ・ Also available from PHS
Caller ID is not notified
Please contact the "saw SUUMO (Sumo)"
If it does not lead, If the real estate company (株)玉善岡崎支店TEL:0800-603-2080【通話料無料】携帯電話・PHSからもご利用いただけます
発信者番号は通知されません
「SUUMO(スーモ)を見た」と問い合わせください
つながらない方、不動産会社の方は
| Building coverage, floor area ratio 建ぺい率・容積率 | | Kenpei rate: 60%, Volume ratio: 150% 建ペい率:60%、容積率:150% | Time residents 入居時期 | | March 2014 schedule 2014年3月予定 | Land of the right form 土地の権利形態 | | Ownership 所有権 | Structure and method of construction 構造・工法 | | Wooden conventional method of construction 3 story 木造軸組在来工法3階建 | Use district 用途地域 | | One middle and high 1種中高 | Land category 地目 | | Residential land 宅地 | Other limitations その他制限事項 | | Law Article 22 zone ・ Specific urban river basin (Sakaigawa basin) 法22条区域・特定都市河川流域(境川流域) | Overview and notices その他概要・特記事項 | | Building confirmation number: No. H25 confirmation architecture Love Kenjuse No. 23309 (2013 September 27, 2009) Other 建築確認番号:第H25確認建築愛建住セ23309号(平成25年9月27日)他 | Company profile 会社概要 | | <Seller> Governor of Aichi Prefecture (1) No. 021434 (Ltd.) TamaYoshi Okazaki branch Yubinbango444-0860 Okazaki, Aichi Prefecture Myodaijihon cho 3-17 Kakukin Building 1F <売主>愛知県知事(1)第021434号(株)玉善岡崎支店〒444-0860 愛知県岡崎市明大寺本町3-17 角金ビル1F |
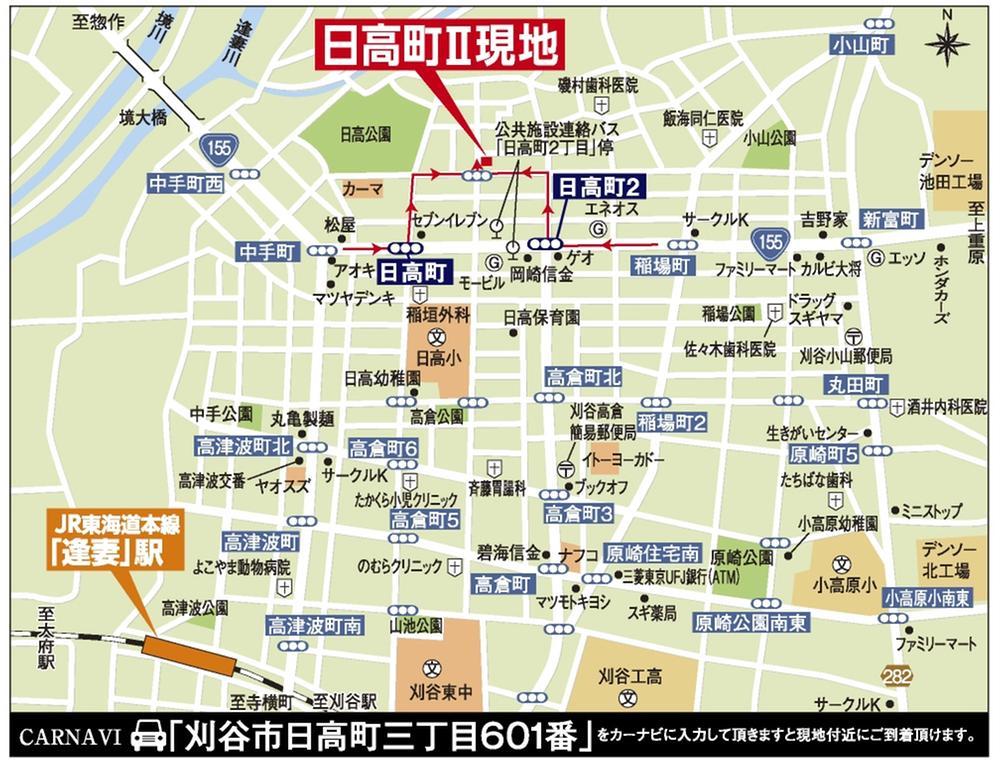 Local guide map
現地案内図
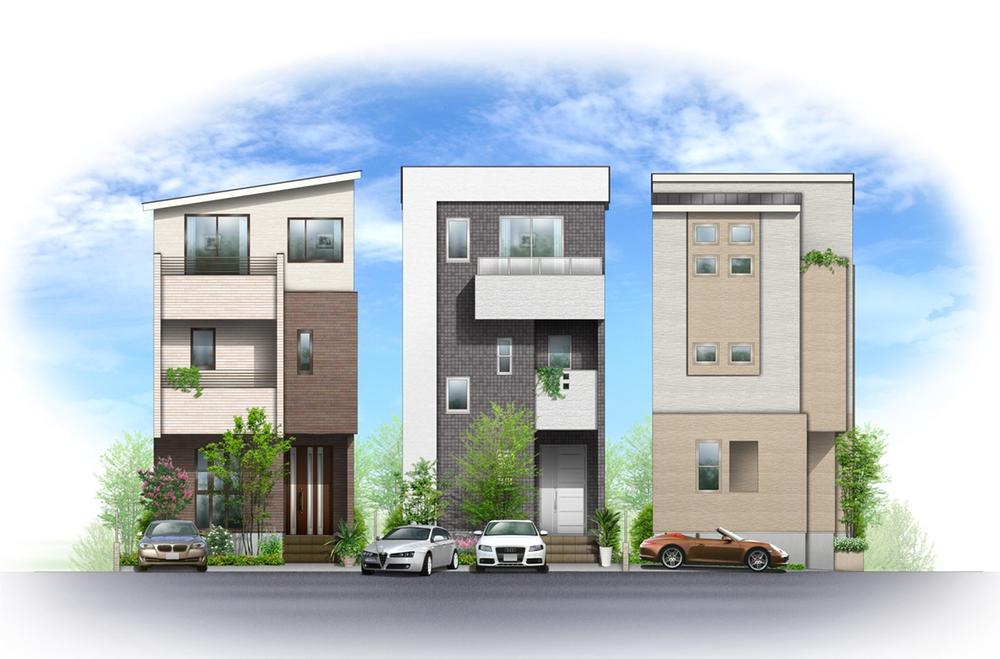 Rendering
完成予想図
The entire compartment Figure全体区画図 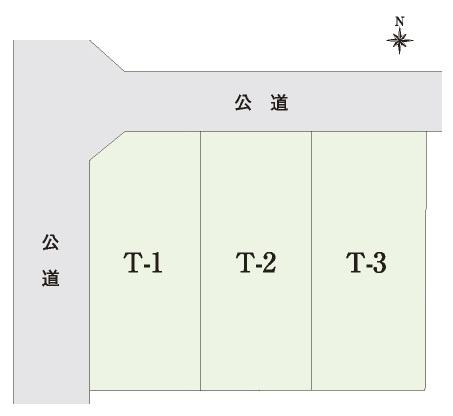 Compartment figure
区画図
Floor plan間取り図 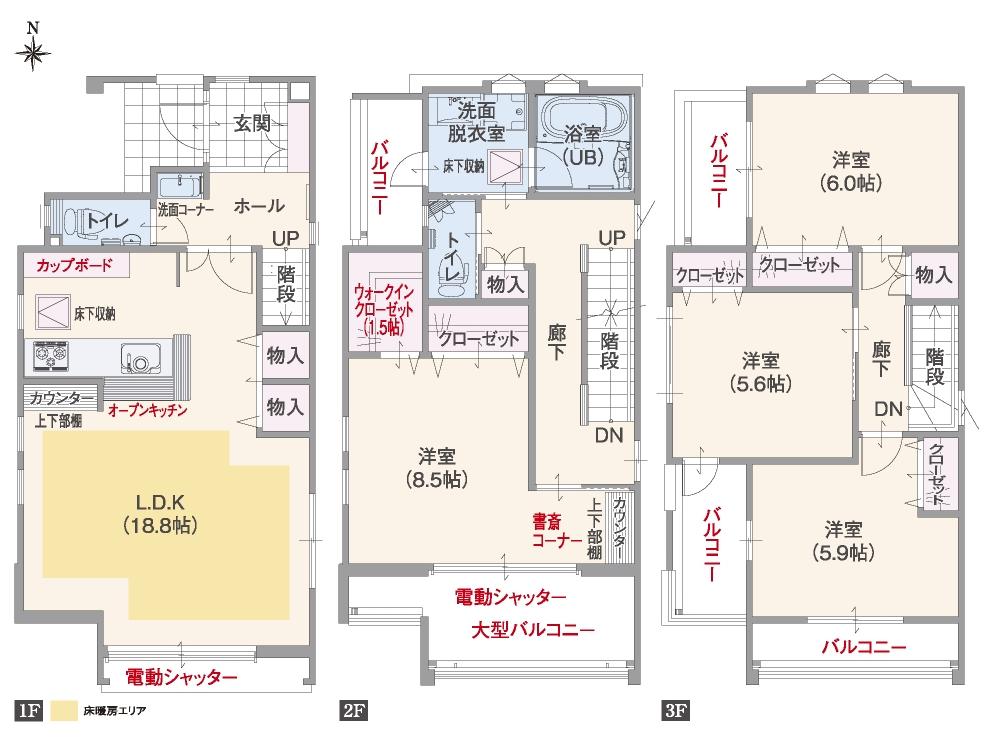 (T-1), Price 39,800,000 yen, 4LDK, Land area 108.6 sq m , Building area 117.98 sq m
(T-1)、価格3980万円、4LDK、土地面積108.6m2、建物面積117.98m2
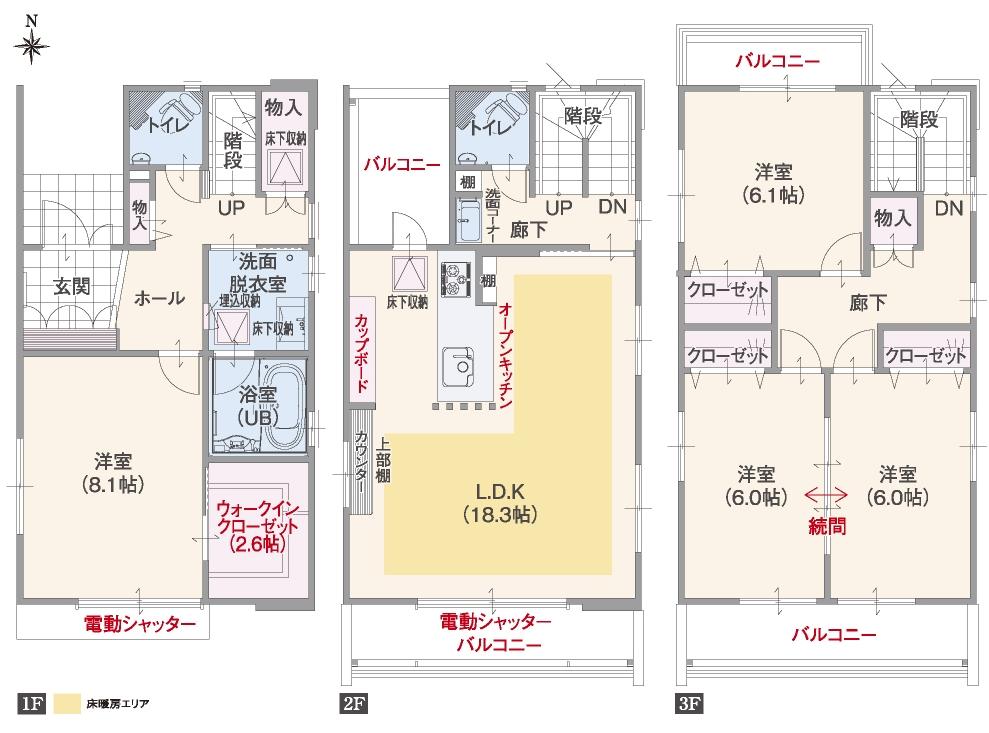 (T-2), Price 38,800,000 yen, 4LDK, Land area 110.55 sq m , Building area 124.69 sq m
(T-2)、価格3880万円、4LDK、土地面積110.55m2、建物面積124.69m2
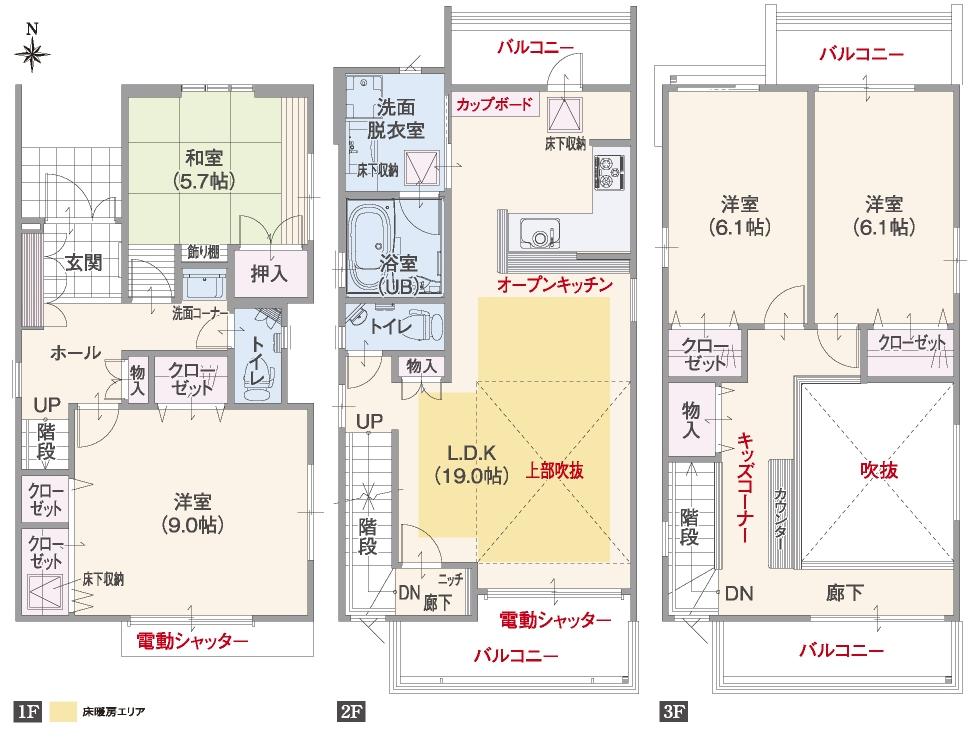 (T-3), Price 38,300,000 yen, 4LDK, Land area 114.35 sq m , Building area 122.78 sq m
(T-3)、価格3830万円、4LDK、土地面積114.35m2、建物面積122.78m2
Cooling and heating ・ Air conditioning冷暖房・空調設備 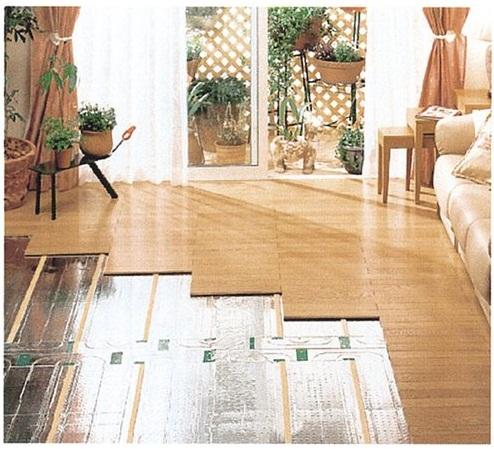 ※ Since the photograph is an image, It is different from the actual layout
※写真はイメージですので、実際のレイアウトとは異なります
Other Equipmentその他設備 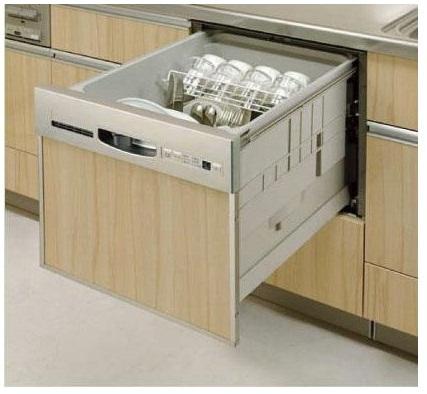 Drawer type tableware can be out to not bend down
かがまずに食器が出し入れできる引き出し型
Security equipment防犯設備 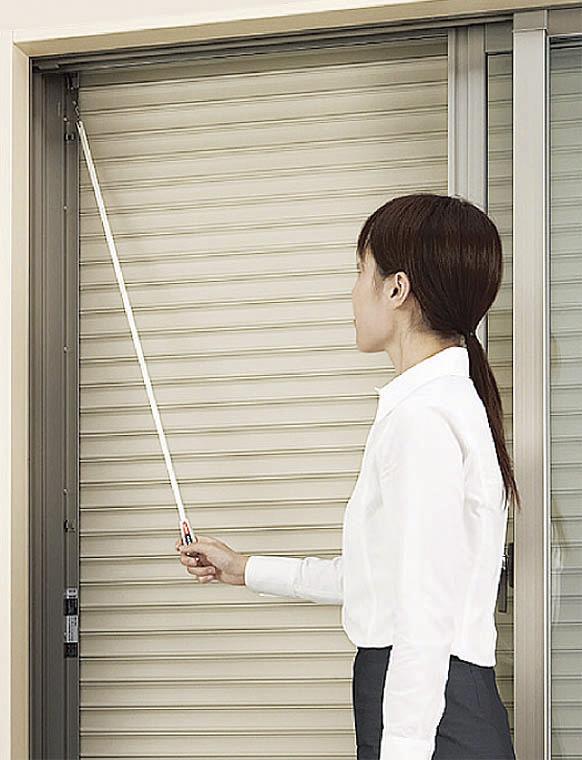 ● even at the time of opening and closing operation is one-touch ● easy to press wide switch ● event of power failure, Manually opening and closing
●開閉操作はワンタッチ●押しやすいワイドスイッチ●万が一の停電時にも、手動で開閉
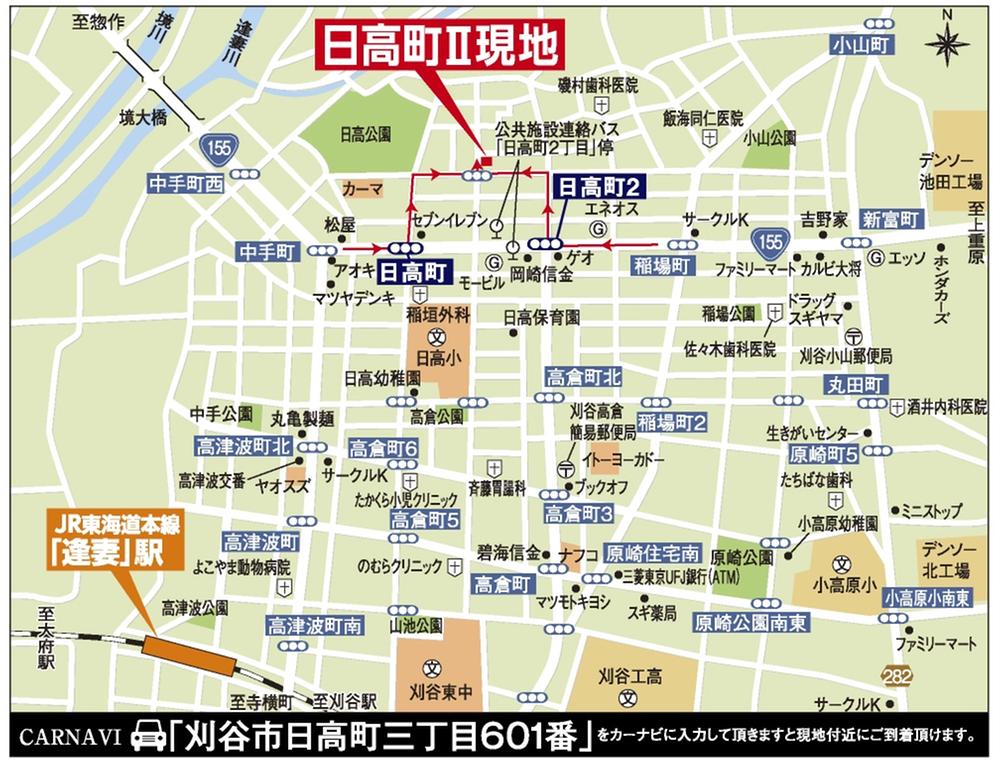 Local guide map
現地案内図
Location
|











