New Homes » Tokai » Aichi Prefecture » Kariya
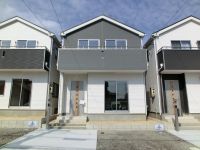 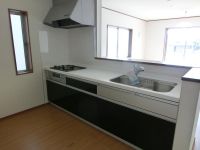
| | Kariya City, Aichi Prefecture 愛知県刈谷市 |
| Nagoyahonsen Meitetsu "Fuji pine" walk 29 minutes 名鉄名古屋本線「富士松」歩29分 |
| House with solar power system 太陽光発電システム付住宅 |
| Solar power system, Parking two Allowed, Energy-saving water heaters, Facing south, System kitchen, Bathroom Dryer, All room storage, Siemens south road, LDK15 tatami mats or moreese-style room, Shaping land, Washbasin with shower, Face-to-face kitchen, Toilet 2 places, 2-story, South balcony, Double-glazing, Warm water washing toilet seat, Underfloor Storage, The window in the bathroom, TV monitor interphone, Mu front building, Water filter, City gas, Storeroom 太陽光発電システム、駐車2台可、省エネ給湯器、南向き、システムキッチン、浴室乾燥機、全居室収納、南側道路面す、LDK15畳以上、和室、整形地、シャワー付洗面台、対面式キッチン、トイレ2ヶ所、2階建、南面バルコニー、複層ガラス、温水洗浄便座、床下収納、浴室に窓、TVモニタ付インターホン、前面棟無、浄水器、都市ガス、納戸 |
Local guide map 現地案内図 | | Local guide map 現地案内図 | Features pickup 特徴ピックアップ | | Solar power system / Parking two Allowed / Energy-saving water heaters / Facing south / System kitchen / Bathroom Dryer / All room storage / Siemens south road / LDK15 tatami mats or more / Japanese-style room / Shaping land / Washbasin with shower / Face-to-face kitchen / Toilet 2 places / 2-story / South balcony / Double-glazing / Warm water washing toilet seat / Underfloor Storage / The window in the bathroom / TV monitor interphone / Mu front building / Water filter / City gas / Storeroom 太陽光発電システム /駐車2台可 /省エネ給湯器 /南向き /システムキッチン /浴室乾燥機 /全居室収納 /南側道路面す /LDK15畳以上 /和室 /整形地 /シャワー付洗面台 /対面式キッチン /トイレ2ヶ所 /2階建 /南面バルコニー /複層ガラス /温水洗浄便座 /床下収納 /浴室に窓 /TVモニタ付インターホン /前面棟無 /浄水器 /都市ガス /納戸 | Event information イベント情報 | | Open House (Please visitors to direct local) schedule / Every Saturday, Sunday and public holidays time / 10:30 ~ 17:00 オープンハウス(直接現地へご来場ください)日程/毎週土日祝時間/10:30 ~ 17:00 | Property name 物件名 | | Kariya Izumida cho 刈谷市泉田町 | Price 価格 | | 26,900,000 yen ~ 29,900,000 yen 2690万円 ~ 2990万円 | Floor plan 間取り | | 3LDK + S (storeroom) ~ 4LDK + S (storeroom) 3LDK+S(納戸) ~ 4LDK+S(納戸) | Units sold 販売戸数 | | 2 units 2戸 | Total units 総戸数 | | 5 units 5戸 | Land area 土地面積 | | 114.29 sq m ~ 133.57 sq m (measured) 114.29m2 ~ 133.57m2(実測) | Building area 建物面積 | | 95.98 sq m ~ 96.79 sq m (measured) 95.98m2 ~ 96.79m2(実測) | Driveway burden-road 私道負担・道路 | | North width 6.02 ~ 7.50m public road, Contact surface on the south side width about 5m public road 北側幅員6.02 ~ 7.50m公道、南側幅員約5m公道に接面 | Completion date 完成時期(築年月) | | September 2013 2013年9月 | Address 住所 | | Part of Kariya, Aichi Izumida cho Hanzaki 107 愛知県刈谷市泉田町半崎107の一部 | Traffic 交通 | | Nagoyahonsen Meitetsu "Fuji pine" walk 29 minutes 名鉄名古屋本線「富士松」歩29分
| Related links 関連リンク | | [Related Sites of this company] 【この会社の関連サイト】 | Person in charge 担当者より | | Rep Watanabe Naoto Age: looking 30s property Please leave all means to me. Everyone smile I want to be happy to help you with overflowing new life. 担当者渡辺 尚人年齢:30代物件探しは是非私にお任せ下さい。皆様の笑顔があふれる新生活のお手伝いをさせていただきたいと思っています。 | Contact お問い合せ先 | | TEL: 0120-289108 [Toll free] Please contact the "saw SUUMO (Sumo)" TEL:0120-289108【通話料無料】「SUUMO(スーモ)を見た」と問い合わせください | Building coverage, floor area ratio 建ぺい率・容積率 | | Kenpei rate: 60%, Volume ratio: 200% 建ペい率:60%、容積率:200% | Time residents 入居時期 | | 1 month after the contract 契約後1ヶ月 | Land of the right form 土地の権利形態 | | Ownership 所有権 | Structure and method of construction 構造・工法 | | Wooden 2-story (framing method) 木造2階建(軸組工法) | Use district 用途地域 | | One dwelling 1種住居 | Land category 地目 | | field 畑 | Other limitations その他制限事項 | | TateHajimeho Article 22 designated area, Specific urban river flood damage control method, Law for the Protection of Cultural Properties (Hanzaki Kaizuka ruins) 建基法22条指定区域、特定都市河川浸水被害対策法、文化財保護法(半崎貝塚遺跡) | Overview and notices その他概要・特記事項 | | Contact: Watanabe Naoto, Building confirmation number: 108600 No. other 担当者:渡辺 尚人、建築確認番号:108600号他 | Company profile 会社概要 | | <Mediation> Minister of Land, Infrastructure and Transport (6) No. 004224 (Ltd.) Towa House Nagoya Yubinbango468-0836 Nagoya, Aichi Prefecture Tempaku-ku Aikawa 1-34 <仲介>国土交通大臣(6)第004224号(株)藤和ハウス名古屋店〒468-0836 愛知県名古屋市天白区相川1-34 |
Local appearance photo現地外観写真 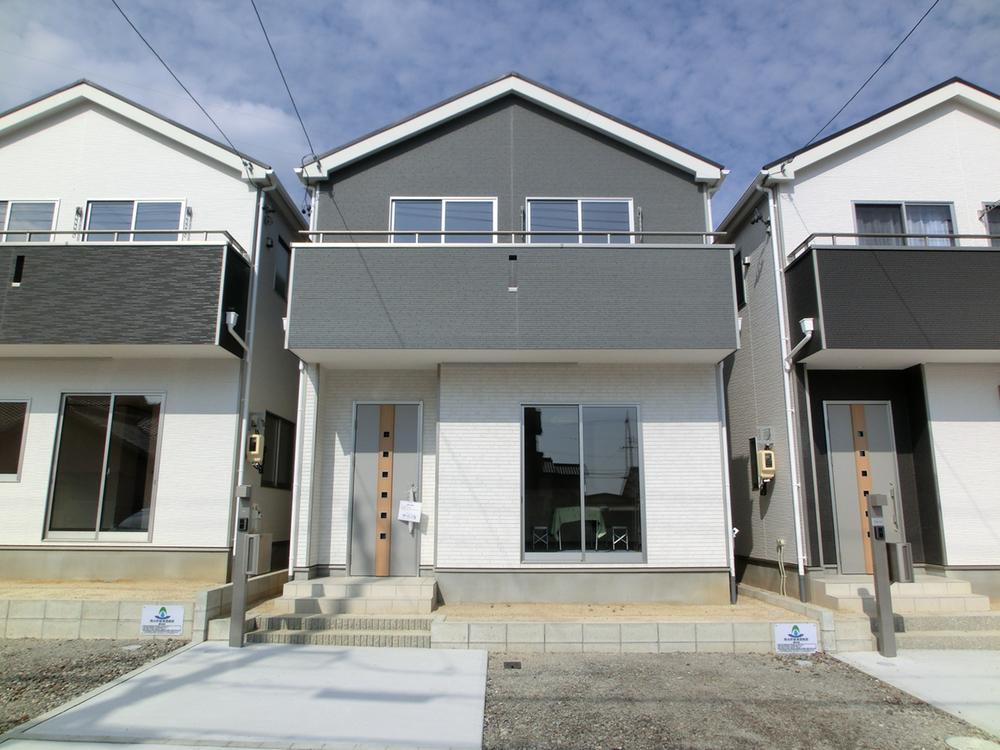 Local (10 May 2013) shooting 4 Building appearance
現地(2013年10月)撮影4号棟外観
Kitchenキッチン 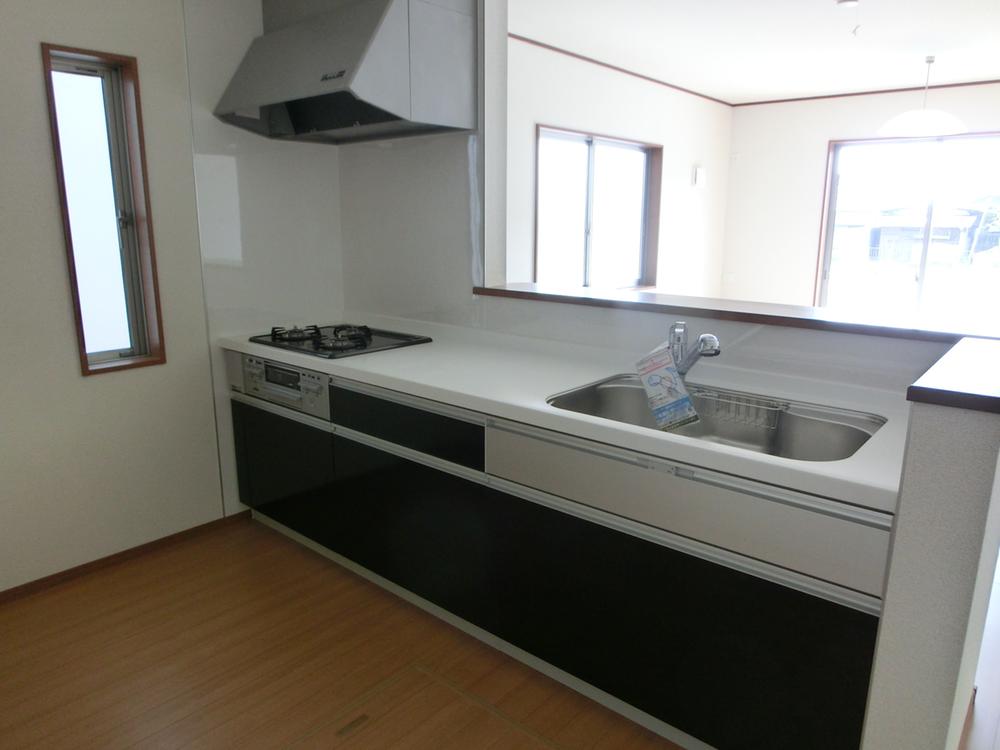 Indoor (10 May 2013) Shooting 4 Building Kitchen
室内(2013年10月)撮影
4号棟キッチン
Livingリビング 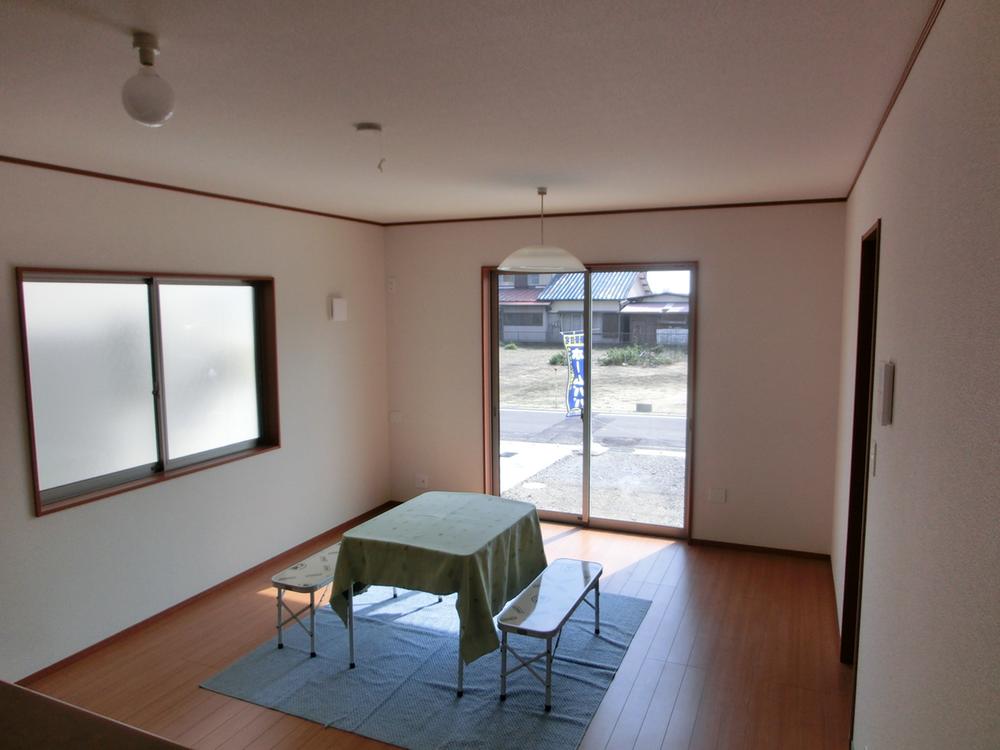 Indoor (10 May 2013) Shooting 4 Building Living
室内(2013年10月)撮影
4号棟リビング
Entrance玄関 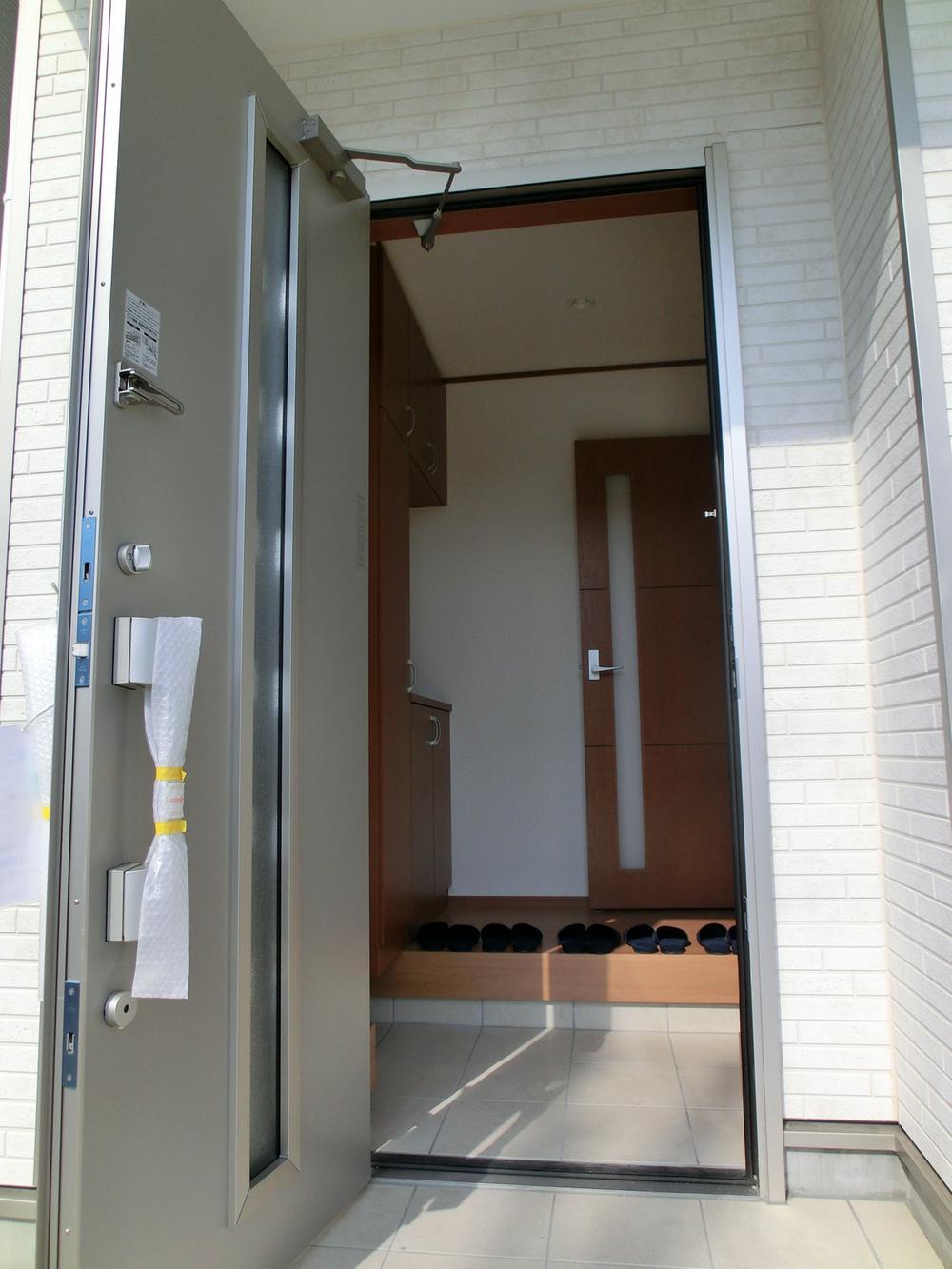 Local (10 May 2013) Shooting 4 Building entrance
現地(2013年10月)撮影
4号棟玄関
Bathroom浴室 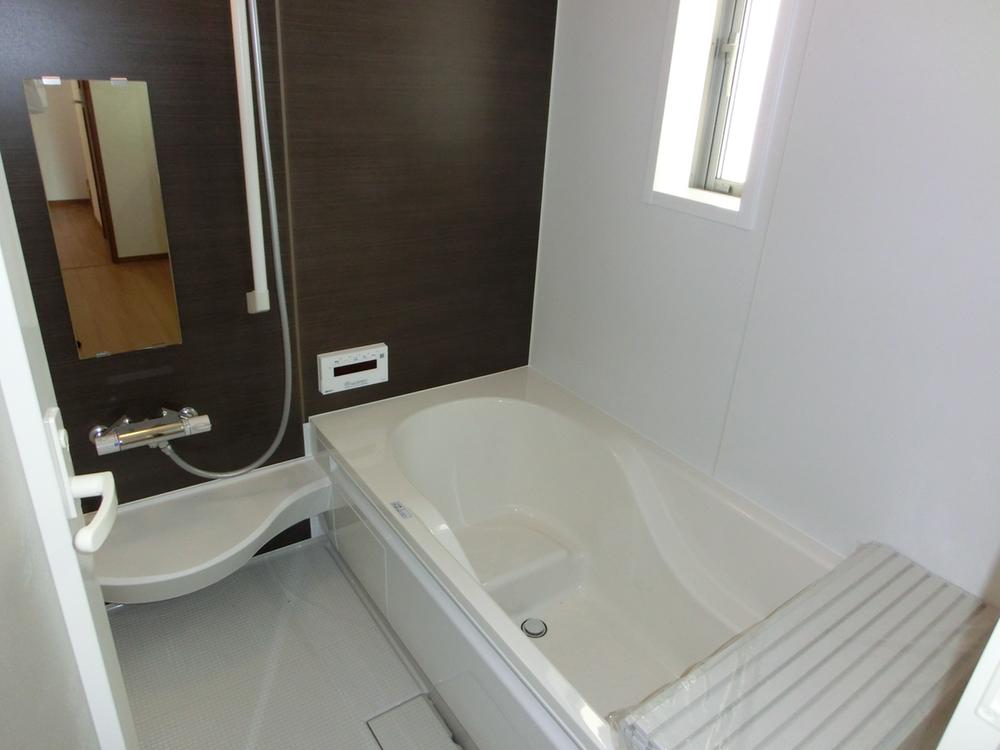 Indoor (10 May 2013) Shooting 4 Building bathroom
室内(2013年10月)撮影
4号棟浴室
Local appearance photo現地外観写真 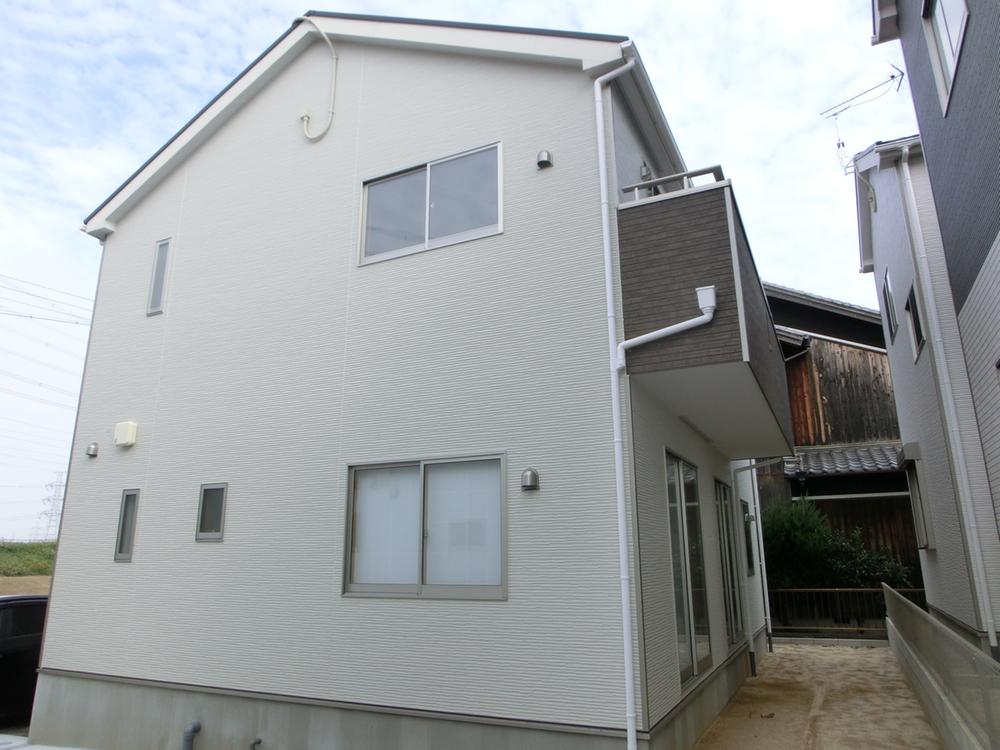 Local (10 May 2013) shooting 2 Building appearance
現地(2013年10月)撮影2号棟外観
Bathroom浴室 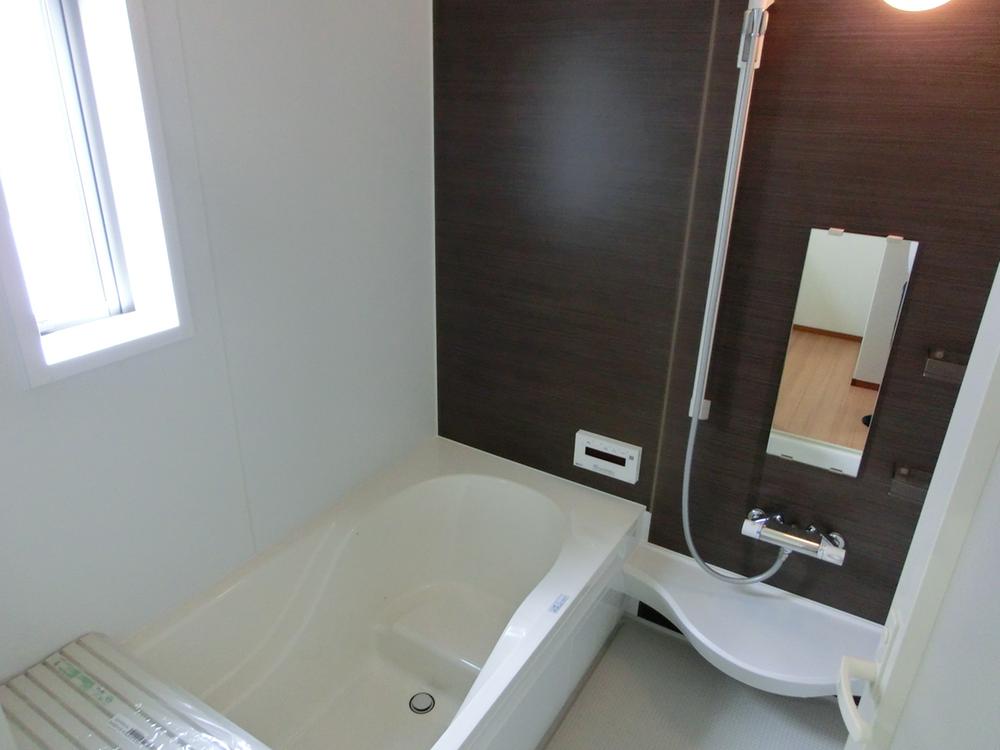 Indoor (10 May 2013) Shooting Building 2 bathroom
室内(2013年10月)撮影
2号棟浴室
Kitchenキッチン 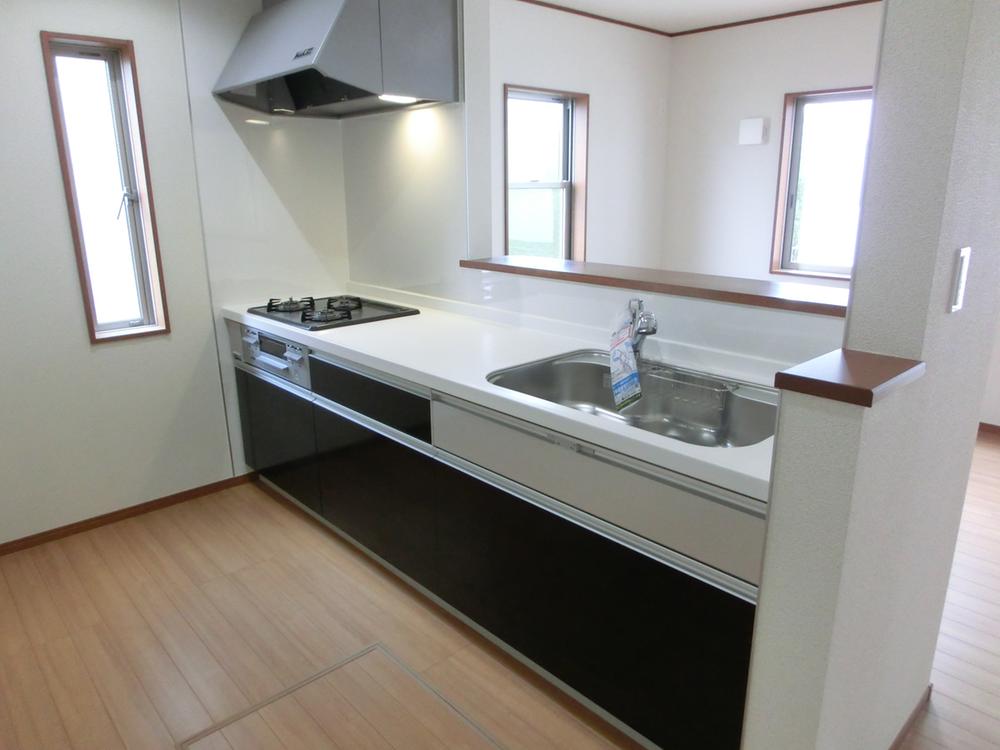 Indoor (10 May 2013) Shooting Building 2 Kitchen
室内(2013年10月)撮影
2号棟キッチン
Livingリビング 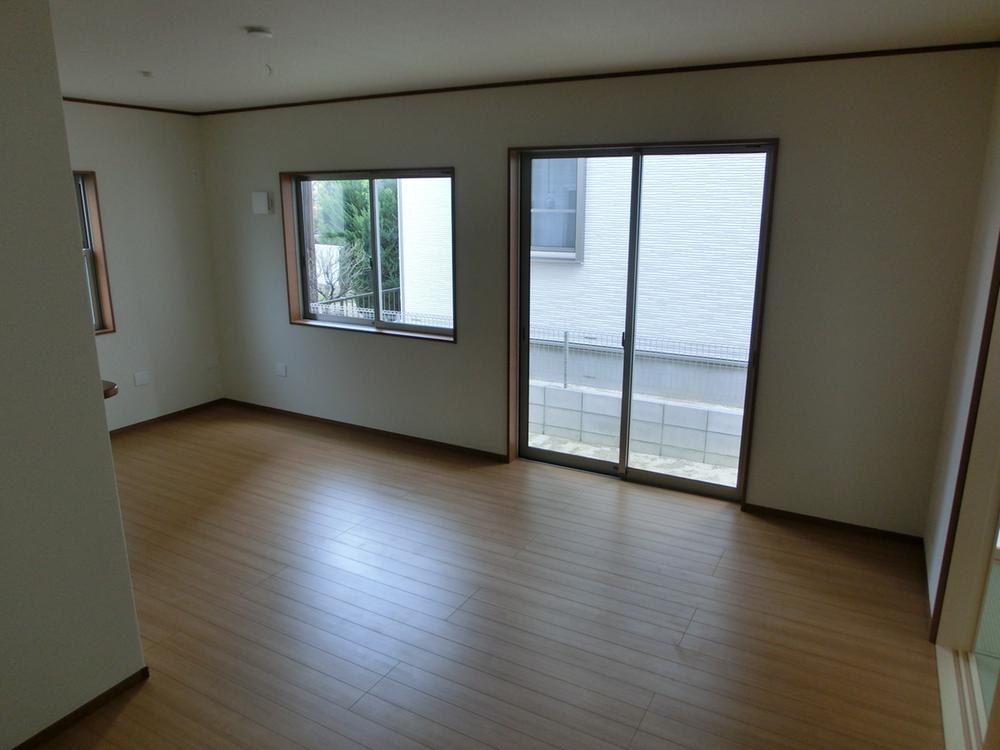 Indoor (10 May 2013) Shooting Building 2 Living
室内(2013年10月)撮影
2号棟リビング
Entrance玄関 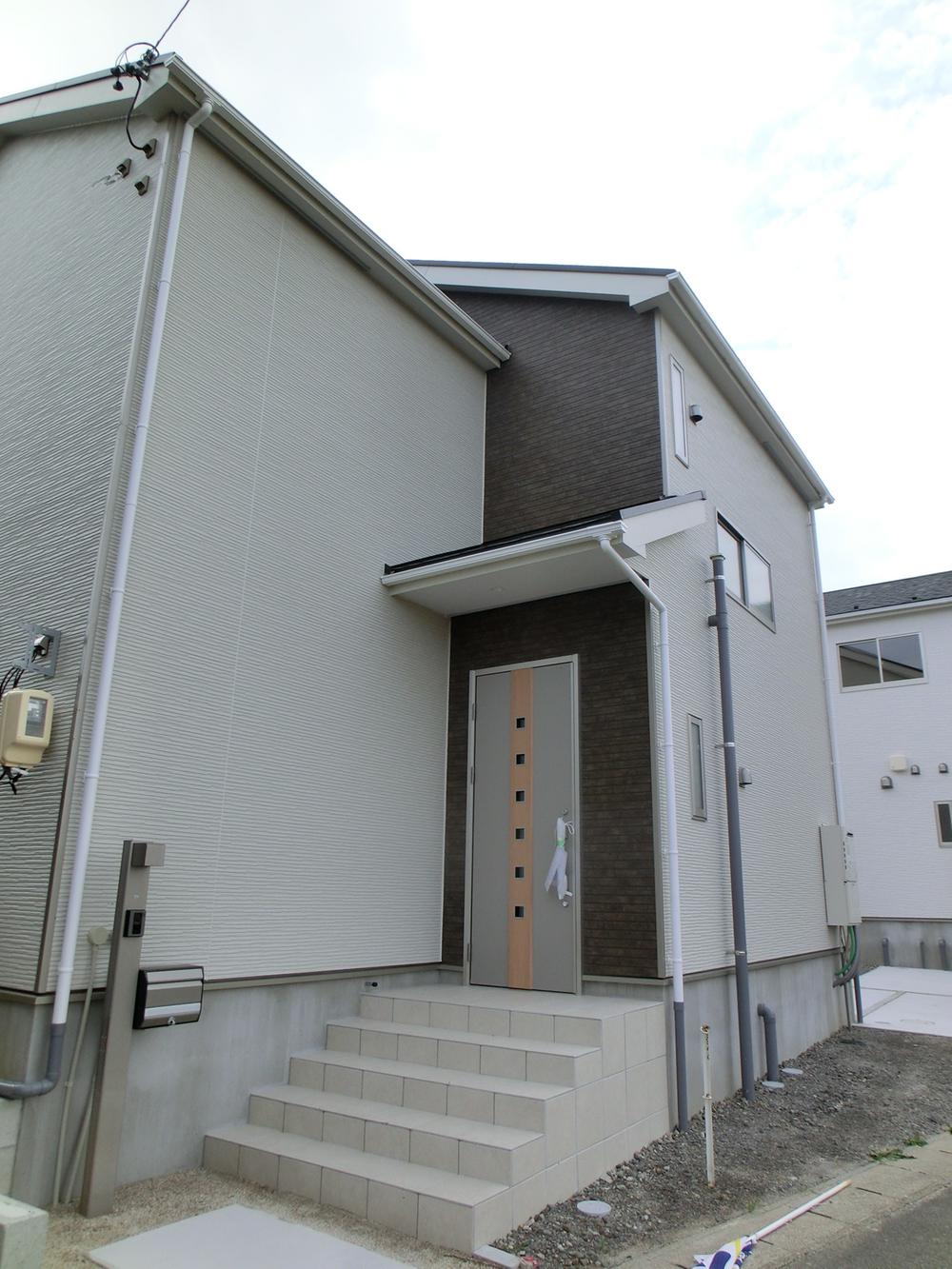 Local (10 May 2013) Shooting Building 2 entrance
現地(2013年10月)撮影
2号棟玄関
Floor plan間取り図 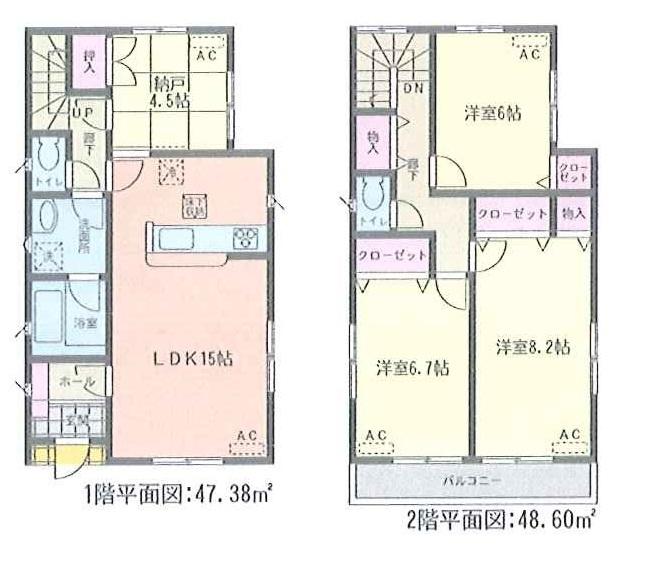 (4), Price 29,900,000 yen, 3LDK+S, Land area 114.29 sq m , Building area 95.98 sq m
(4)、価格2990万円、3LDK+S、土地面積114.29m2、建物面積95.98m2
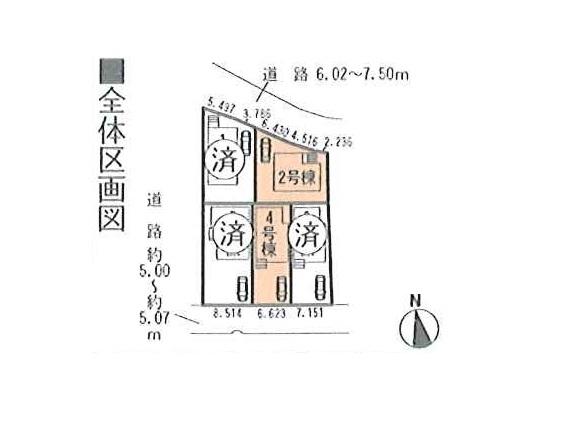 The entire compartment Figure
全体区画図
Non-living roomリビング以外の居室 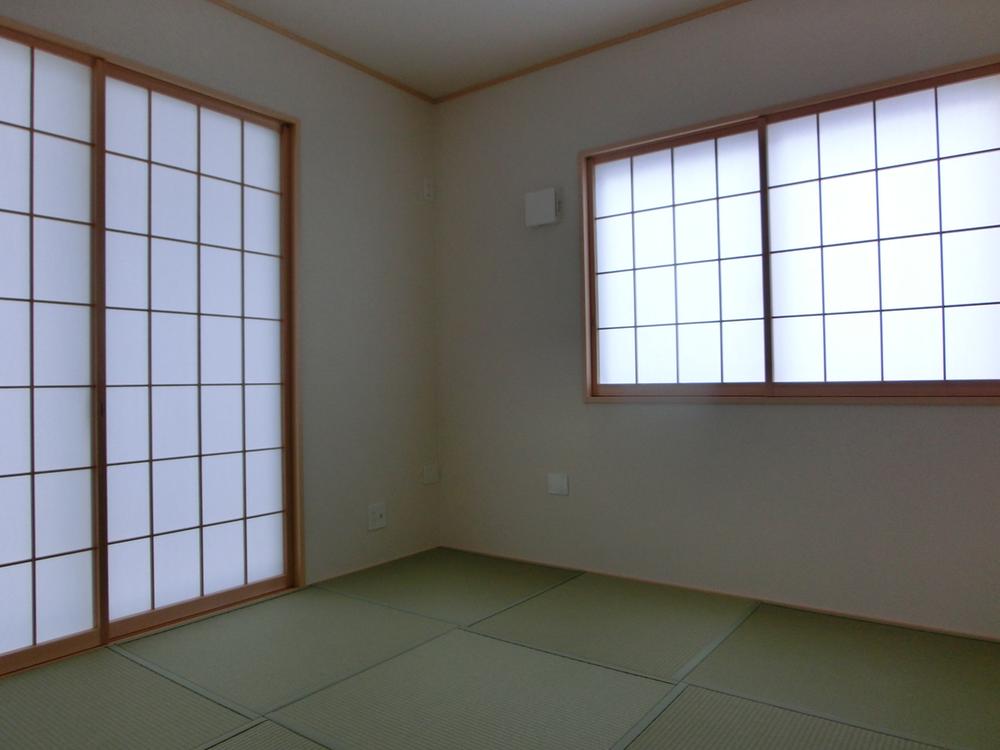 Indoor (10 May 2013) shooting Building 2 Japanese-style room
室内(2013年10月)撮影2号棟和室
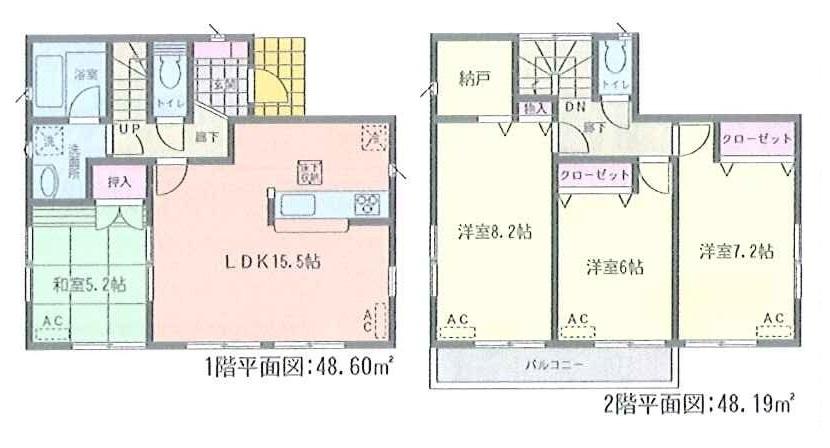 Floor plan
間取り図
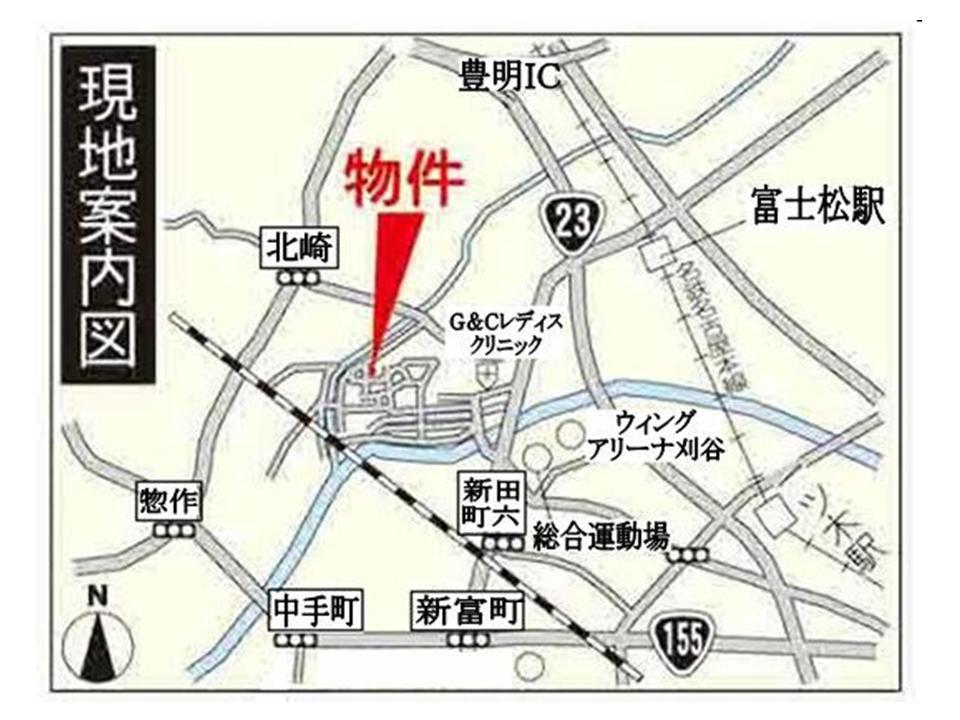 Local guide map
現地案内図
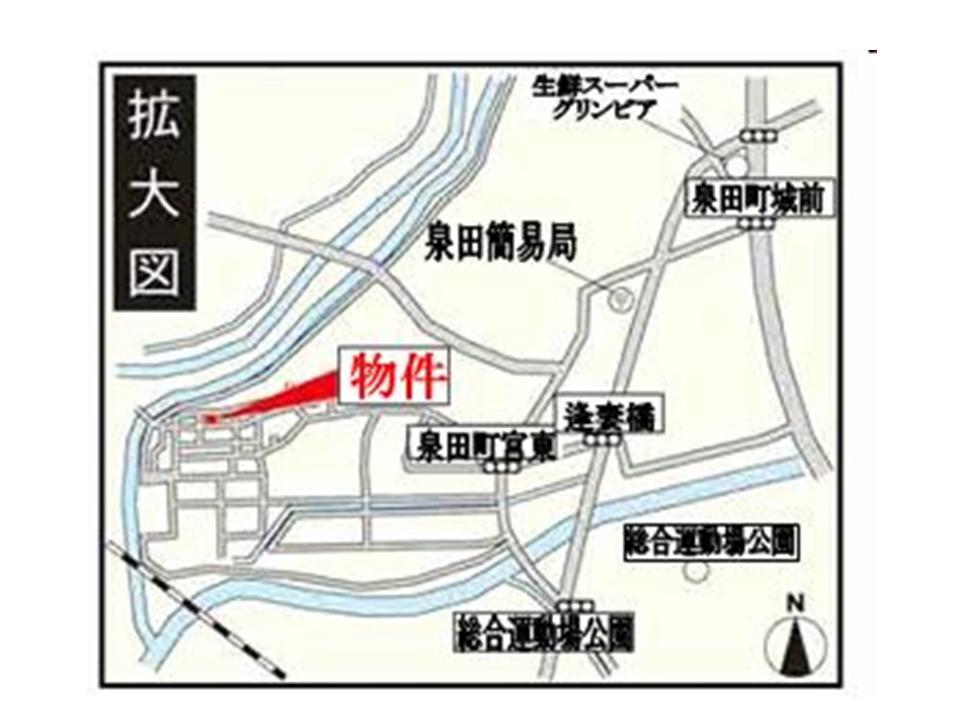 Local guide map
現地案内図
Location
|

















