New Homes » Tokai » Aichi Prefecture » Kariya
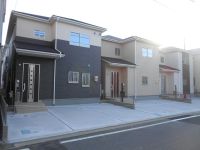 
| | Kariya City, Aichi Prefecture 愛知県刈谷市 |
| Mikawa Meitetsu "Kariya" walk 8 minutes 名鉄三河線「刈谷市」歩8分 |
| ◆ Good location also within walking distance also living facilities station! ! ◆ South-facing living room ・ Dining light full of relaxation space! ! ◆ 8 pledge or more of the main bedroom spacious! ! ◆駅も生活施設も徒歩圏内の好立地!!◆南向きのリビング・ダイニングは光あふれるくつろぎスペース!!◆ゆったりした8帖以上の主寝室!! |
| Parking two Allowed, System kitchen, Bathroom Dryer, All room storage, LDK15 tatami mats or moreese-style room, Immediate Available, Washbasin with shower, Toilet 2 places, Bathroom 1 tsubo or more, 2-story, South balcony, Double-glazing, Warm water washing toilet seat, Underfloor Storage, The window in the bathroom, TV monitor interphone, All room 6 tatami mats or more, Water filter, City gas, All rooms are two-sided lighting 駐車2台可、システムキッチン、浴室乾燥機、全居室収納、LDK15畳以上、和室、即入居可、シャワー付洗面台、トイレ2ヶ所、浴室1坪以上、2階建、南面バルコニー、複層ガラス、温水洗浄便座、床下収納、浴室に窓、TVモニタ付インターホン、全居室6畳以上、浄水器、都市ガス、全室2面採光 |
Features pickup 特徴ピックアップ | | Parking two Allowed / Immediate Available / System kitchen / Bathroom Dryer / All room storage / LDK15 tatami mats or more / Japanese-style room / Washbasin with shower / Toilet 2 places / Bathroom 1 tsubo or more / 2-story / South balcony / Double-glazing / Warm water washing toilet seat / Underfloor Storage / The window in the bathroom / TV monitor interphone / All room 6 tatami mats or more / Water filter / City gas / All rooms are two-sided lighting 駐車2台可 /即入居可 /システムキッチン /浴室乾燥機 /全居室収納 /LDK15畳以上 /和室 /シャワー付洗面台 /トイレ2ヶ所 /浴室1坪以上 /2階建 /南面バルコニー /複層ガラス /温水洗浄便座 /床下収納 /浴室に窓 /TVモニタ付インターホン /全居室6畳以上 /浄水器 /都市ガス /全室2面採光 | Price 価格 | | 31,800,000 yen ~ 35,800,000 yen 3180万円 ~ 3580万円 | Floor plan 間取り | | 4LDK 4LDK | Units sold 販売戸数 | | 5 units 5戸 | Total units 総戸数 | | 7 units 7戸 | Land area 土地面積 | | 123.81 sq m ~ 144.43 sq m (37.45 tsubo ~ 43.68 tsubo) (Registration) 123.81m2 ~ 144.43m2(37.45坪 ~ 43.68坪)(登記) | Building area 建物面積 | | 101.24 sq m ~ 106 sq m (30.62 tsubo ~ 32.06 tsubo) (Registration) 101.24m2 ~ 106m2(30.62坪 ~ 32.06坪)(登記) | Driveway burden-road 私道負担・道路 | | Road width: 3.4m ・ 6.0m 道路幅:3.4m・6.0m | Completion date 完成時期(築年月) | | November 2013 2013年11月 | Address 住所 | | Kariya City, Aichi Prefecture Ginza 2 愛知県刈谷市銀座2 | Traffic 交通 | | Mikawa Meitetsu "Kariya" walk 8 minutes
JR Tokaido Line "Aizuma" walk 20 minutes
JR Tokaido Line "Kariya" walk 21 minutes 名鉄三河線「刈谷市」歩8分
JR東海道本線「逢妻」歩20分
JR東海道本線「刈谷」歩21分
| Related links 関連リンク | | [Related Sites of this company] 【この会社の関連サイト】 | Person in charge 担当者より | | Rep Amano Katsuhiro Age: 30s who are purchasing real estate, I think towards the mainland is that it is the first experience. That you do not know, Only anxiety is of course. How to choose the property, Please contact us anything, such as for mortgage. We support every effort. 担当者天野 勝浩年齢:30代不動産をご購入される方は、ほんどの方が初めての経験だと思います。わからないこと、不安ばかりで当然です。物件の選び方、住宅ローンについてなどなんでもご相談ください。全力でサポート致します。 | Contact お問い合せ先 | | TEL: 0800-603-8774 [Toll free] mobile phone ・ Also available from PHS
Caller ID is not notified
Please contact the "saw SUUMO (Sumo)"
If it does not lead, If the real estate company TEL:0800-603-8774【通話料無料】携帯電話・PHSからもご利用いただけます
発信者番号は通知されません
「SUUMO(スーモ)を見た」と問い合わせください
つながらない方、不動産会社の方は
| Most price range 最多価格帯 | | 35 million yen (2 units) 3500万円台(2戸) | Building coverage, floor area ratio 建ぺい率・容積率 | | Kenpei rate: 60%, Volume ratio: 200% 建ペい率:60%、容積率:200% | Time residents 入居時期 | | Immediate available 即入居可 | Land of the right form 土地の権利形態 | | Ownership 所有権 | Structure and method of construction 構造・工法 | | Wooden 2-story 木造2階建 | Use district 用途地域 | | Residential 近隣商業 | Land category 地目 | | Residential land 宅地 | Overview and notices その他概要・特記事項 | | Contact: Amano Katsuhiro 担当者:天野 勝浩 | Company profile 会社概要 | | <Mediation> Governor of Aichi Prefecture (2) No. 020756 Ye Navi studio Obu store (Ltd.) Earl planner ・ Solutions Yubinbango474-0035 Aichi Prefecture Obu Ebata-cho 2-6 <仲介>愛知県知事(2)第020756号イエナビスタジオ大府店(株)アールプランナー・ソリューションズ〒474-0035 愛知県大府市江端町2-6 |
Local appearance photo現地外観写真 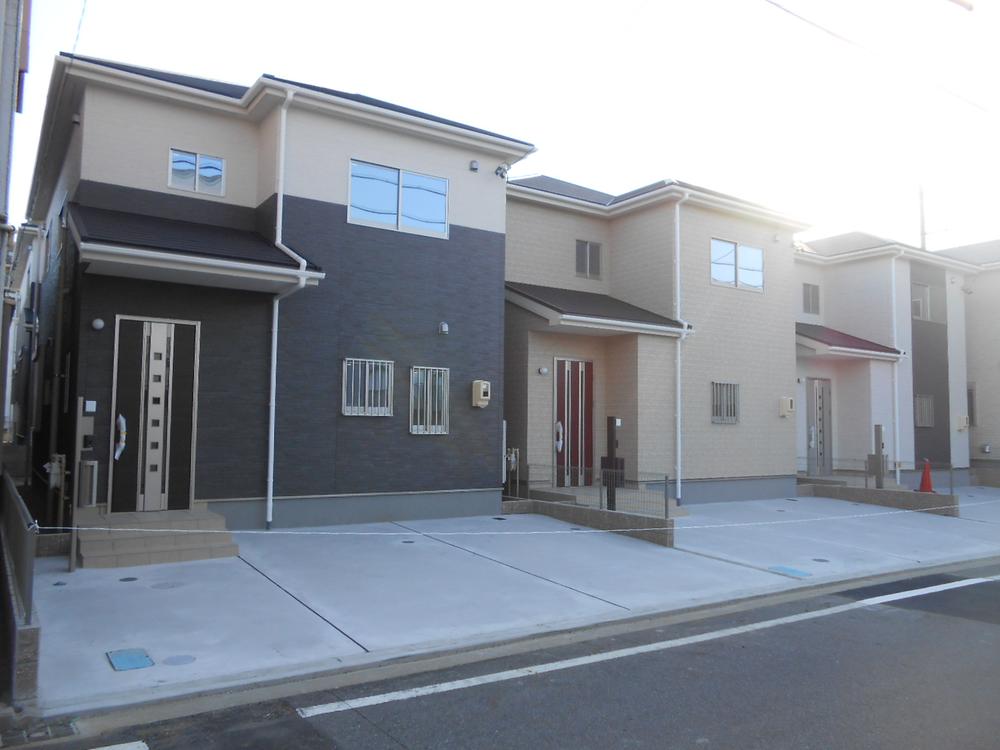 Local Photos (1, 2, 3 Building)
現地写真(1、2、3号棟)
The entire compartment Figure全体区画図 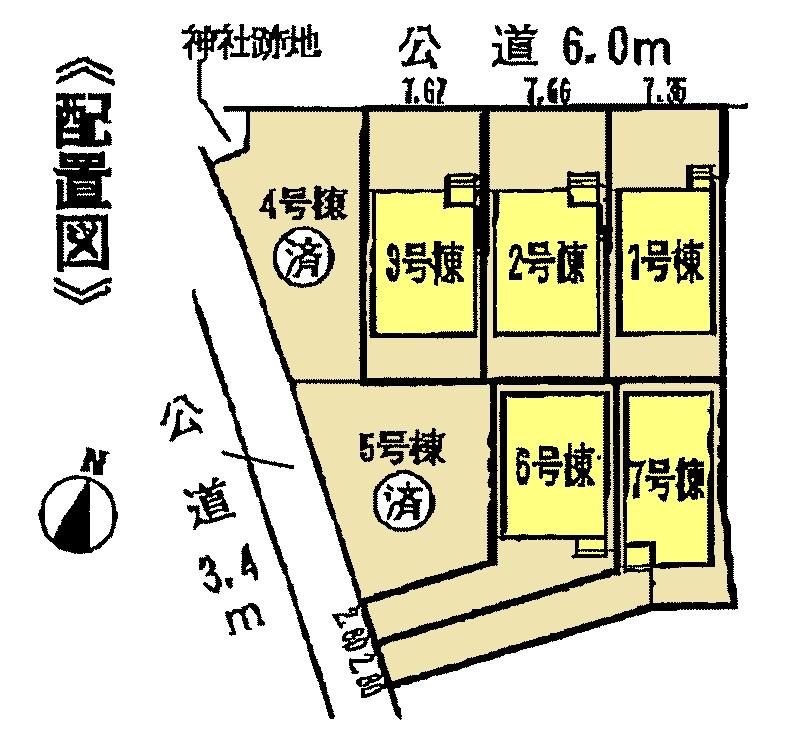 Compartment Figure Parking two possible! !
区画図 駐車2台可能!!
Floor plan間取り図 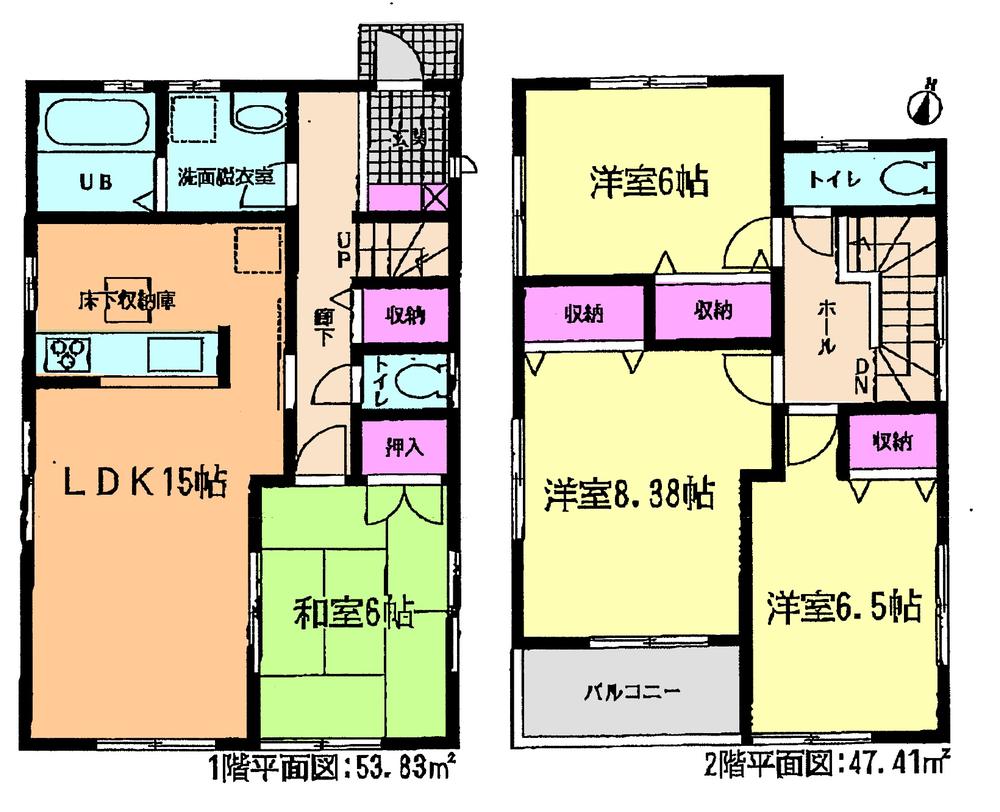 (1 Building), Price 33,800,000 yen, 4LDK, Land area 126.83 sq m , Building area 101.24 sq m
(1号棟)、価格3380万円、4LDK、土地面積126.83m2、建物面積101.24m2
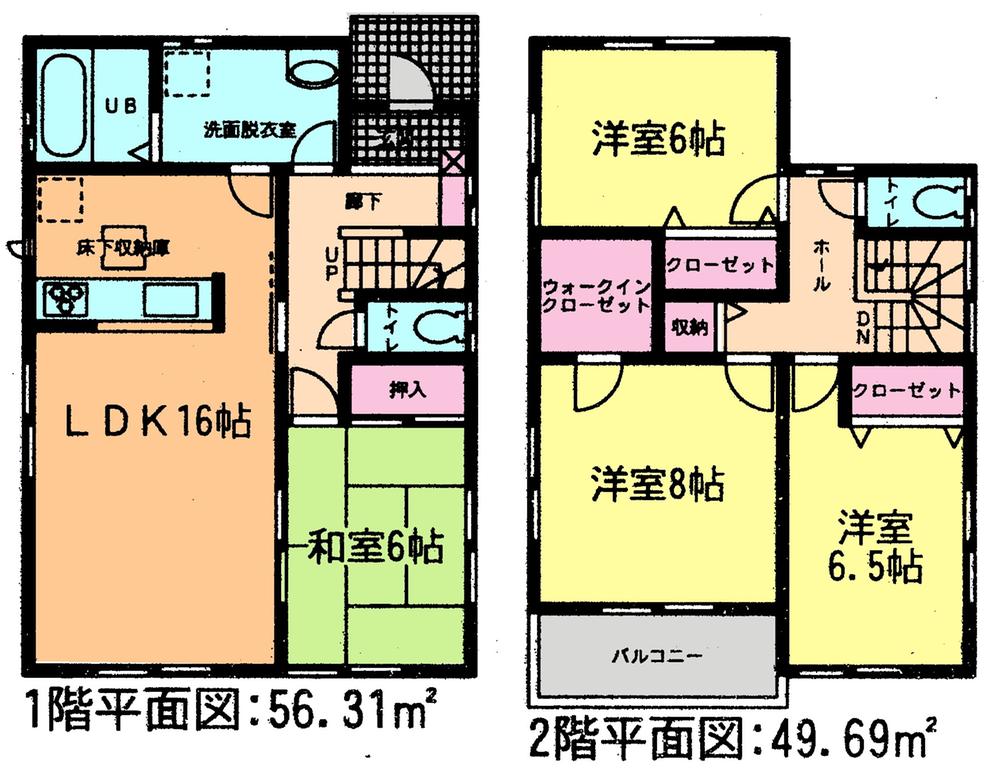 (Building 2), Price 35,800,000 yen, 4LDK, Land area 131.69 sq m , Building area 106 sq m
(2号棟)、価格3580万円、4LDK、土地面積131.69m2、建物面積106m2
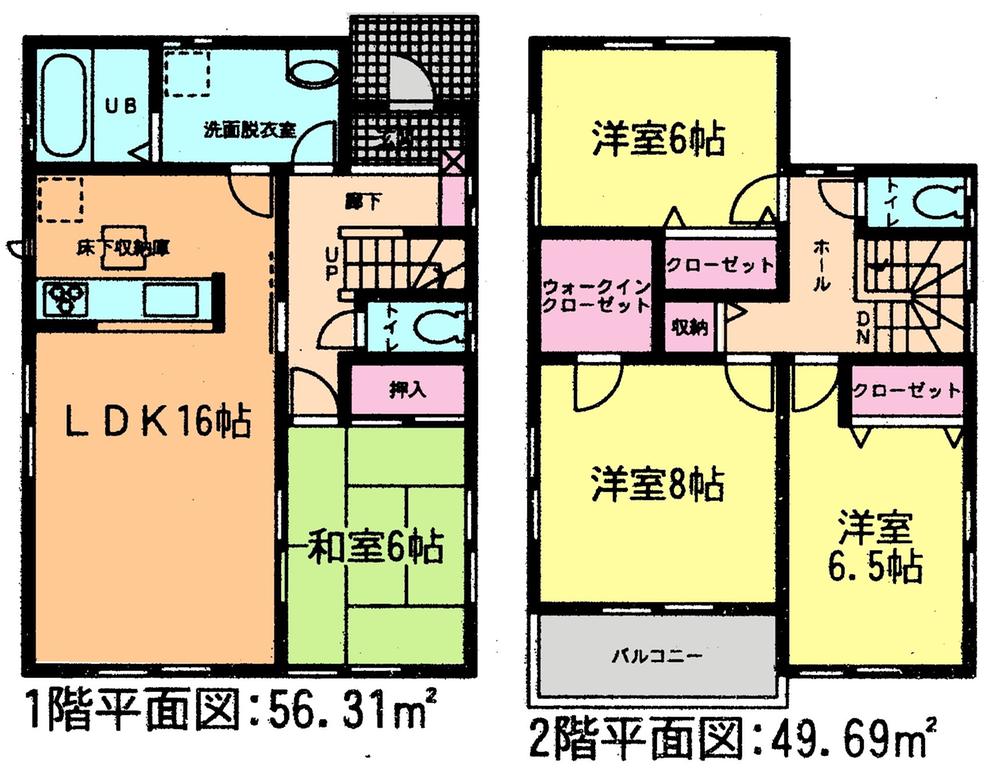 (3 Building), Price 35,800,000 yen, 4LDK, Land area 131.59 sq m , Building area 106 sq m
(3号棟)、価格3580万円、4LDK、土地面積131.59m2、建物面積106m2
Local appearance photo現地外観写真 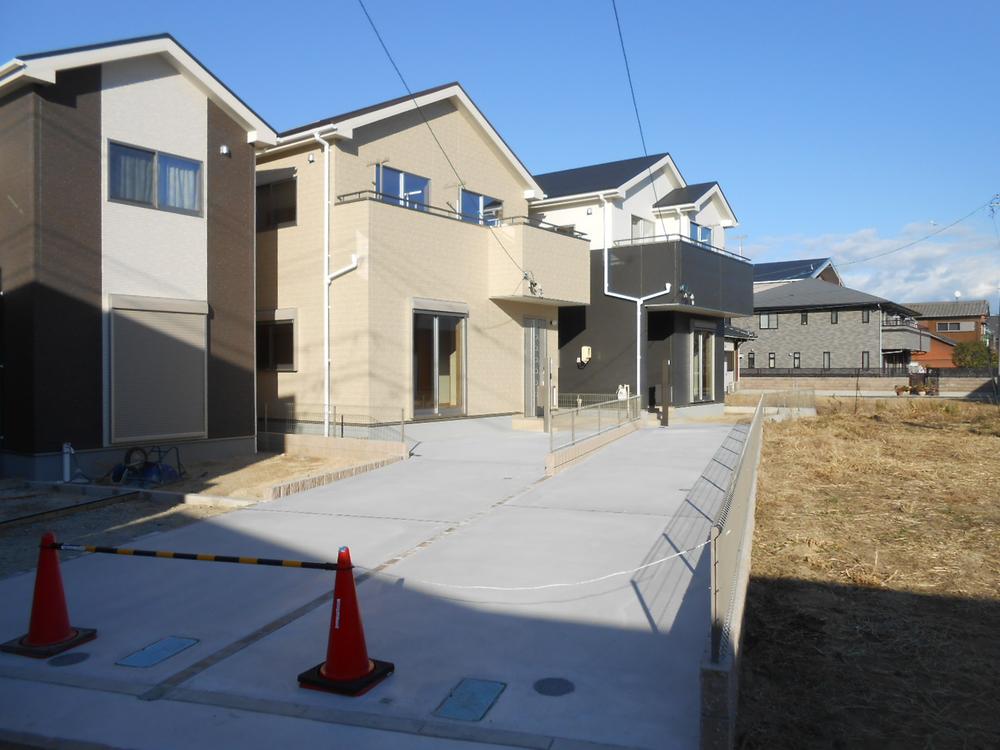 Local photos (6, 7 Building)
現地写真(6、7号棟)
Floor plan間取り図 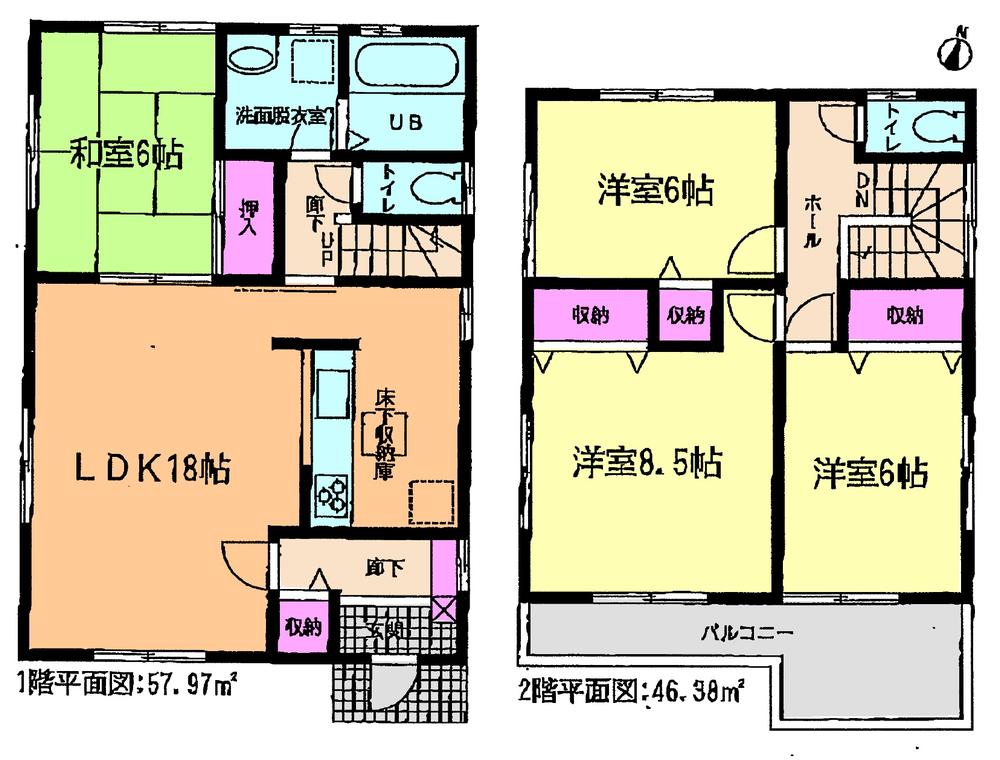 (6 Building), Price 31,800,000 yen, 4LDK, Land area 123.81 sq m , Building area 104.35 sq m
(6号棟)、価格3180万円、4LDK、土地面積123.81m2、建物面積104.35m2
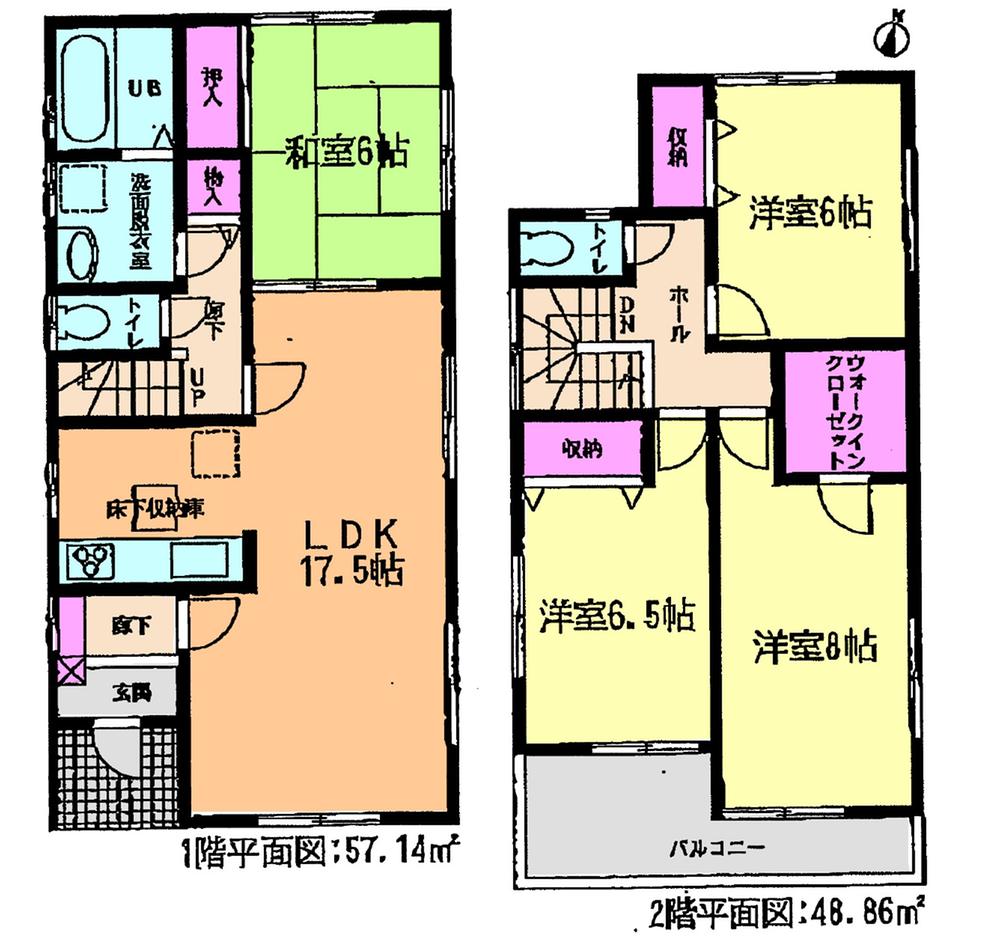 (7 Building), Price 32,800,000 yen, 4LDK, Land area 144.43 sq m , Building area 106 sq m
(7号棟)、価格3280万円、4LDK、土地面積144.43m2、建物面積106m2
Kitchenキッチン 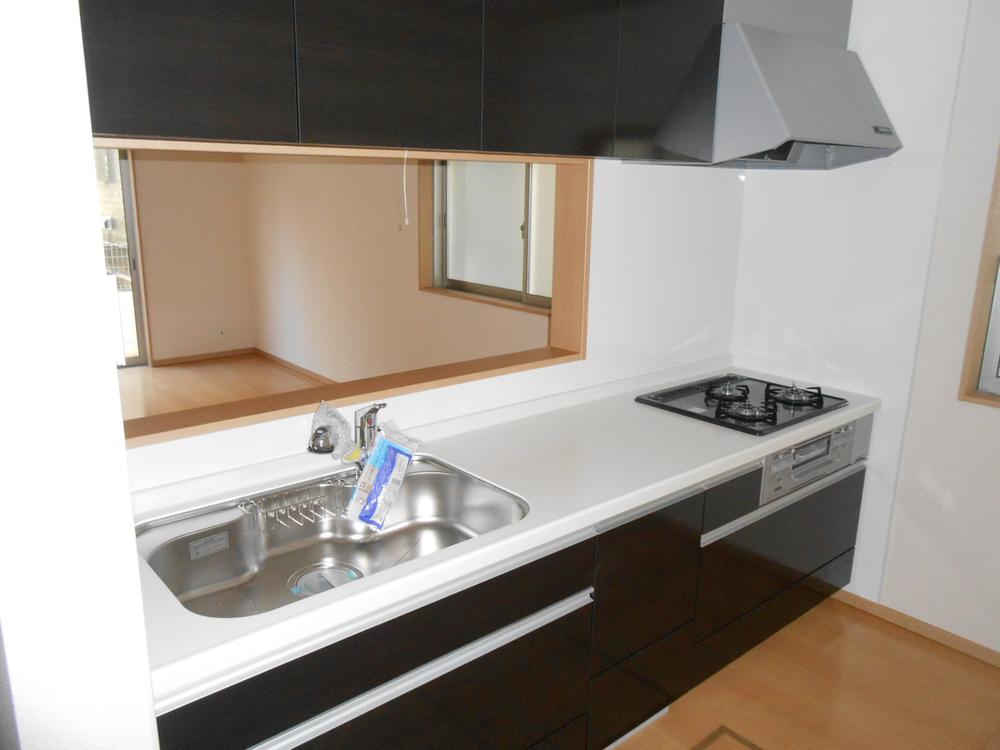 System Kitchen (1 Building)
システムキッチン(1号棟)
Livingリビング 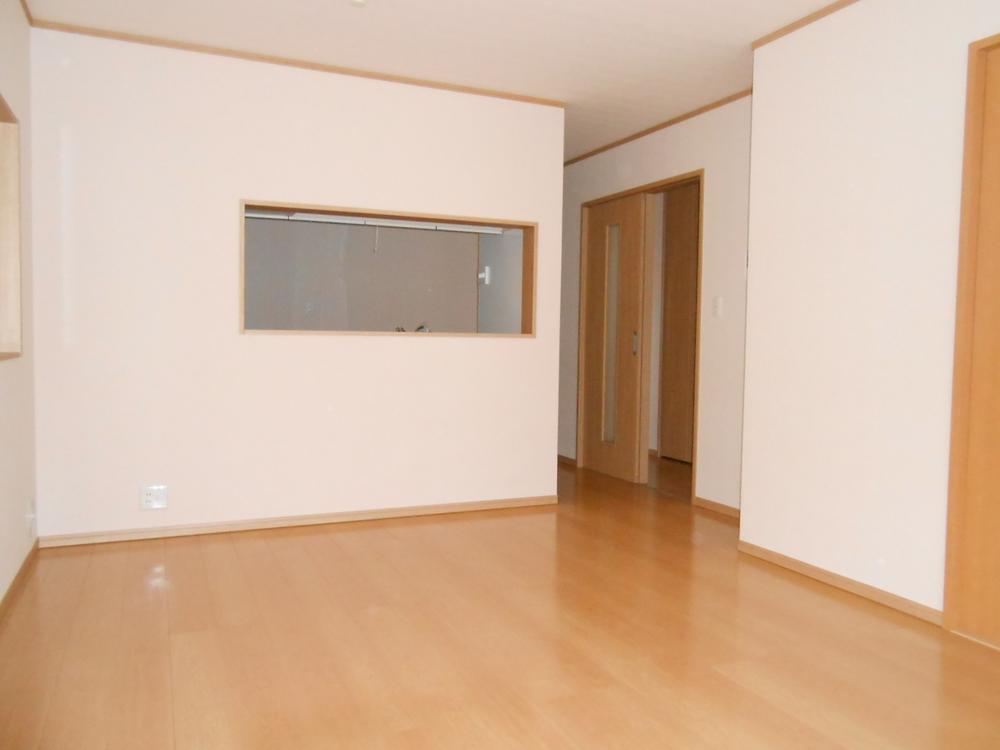 Living (1 Building)
リビング(1号棟)
Bathroom浴室 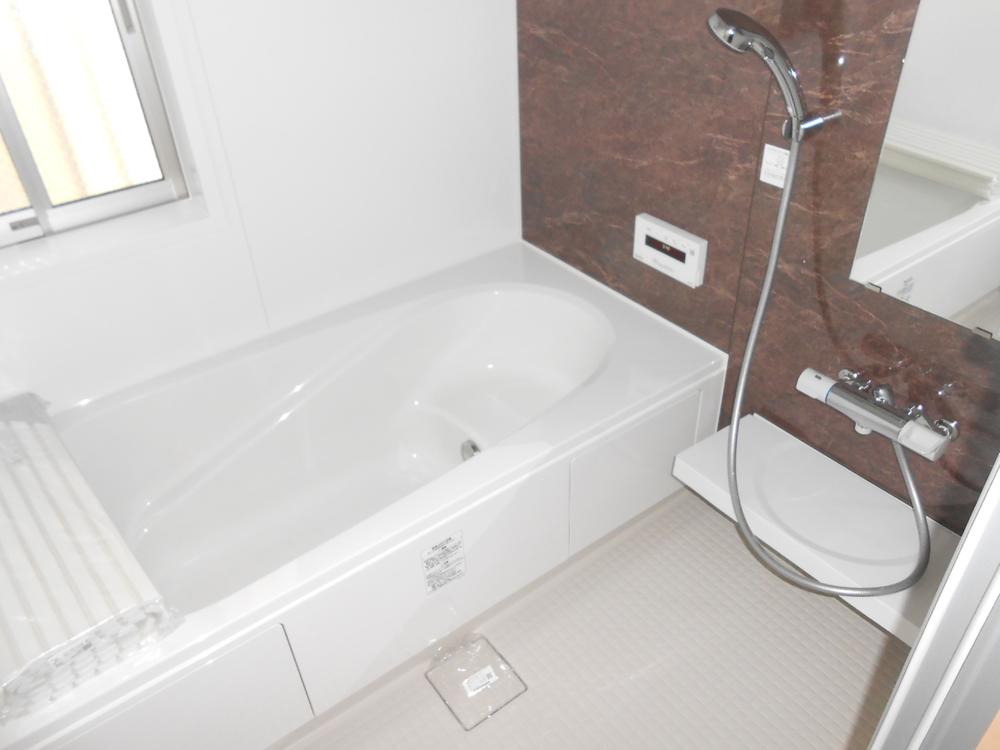 Bus with bathroom dryer (Building 2)
浴室乾燥機付バス(2号棟)
Wash basin, toilet洗面台・洗面所 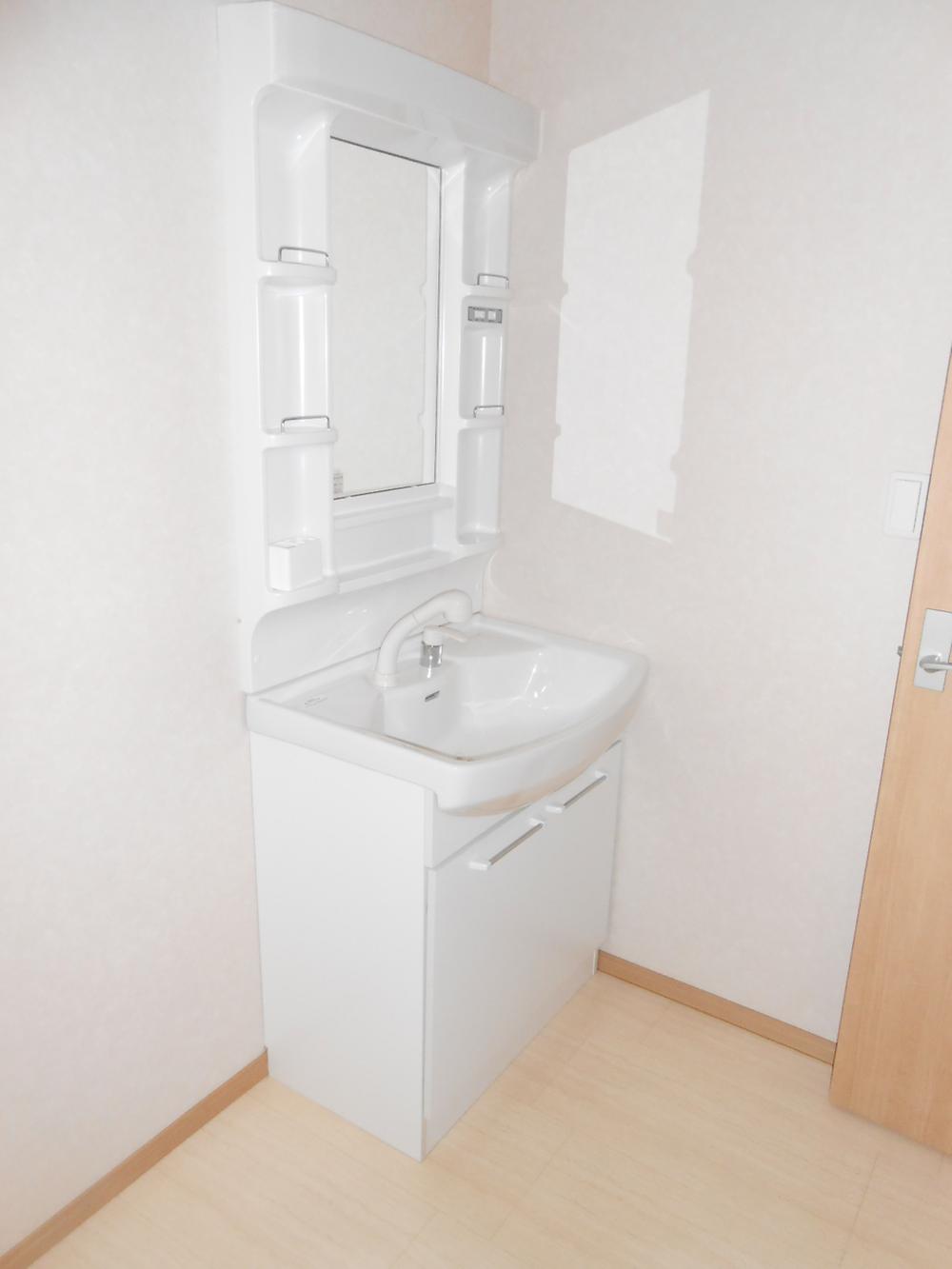 Shampoo dresser (Building 2)
シャンプードレッサー(2号棟)
Toiletトイレ 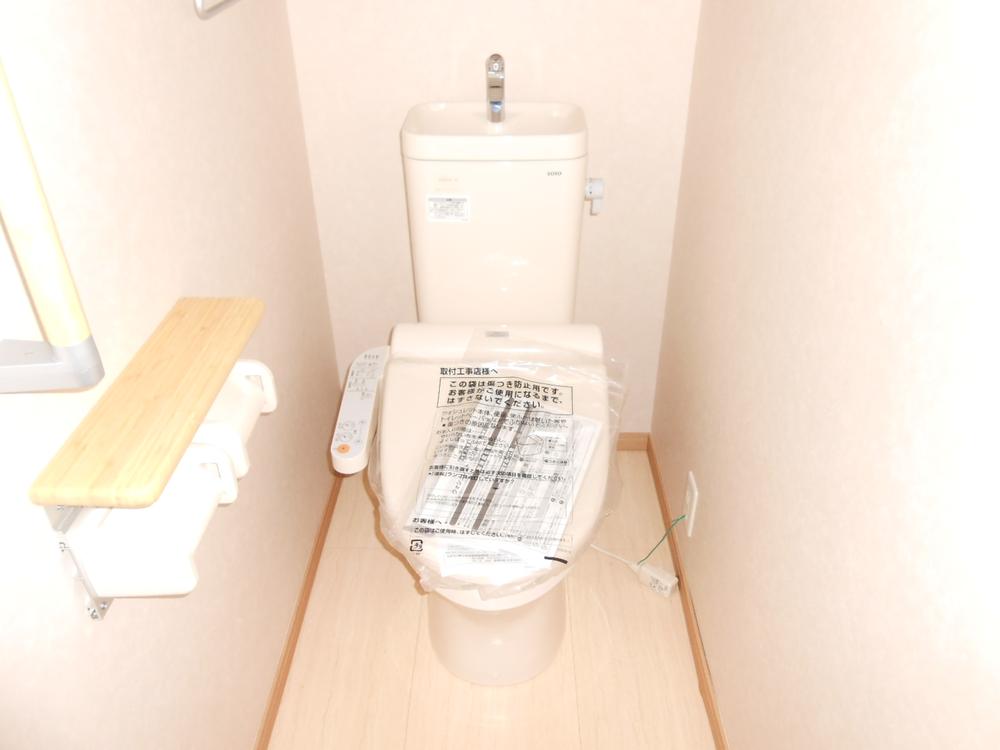 Washlet toilet (Building 2)
ウォシュレット付トイレ(2号棟)
Non-living roomリビング以外の居室 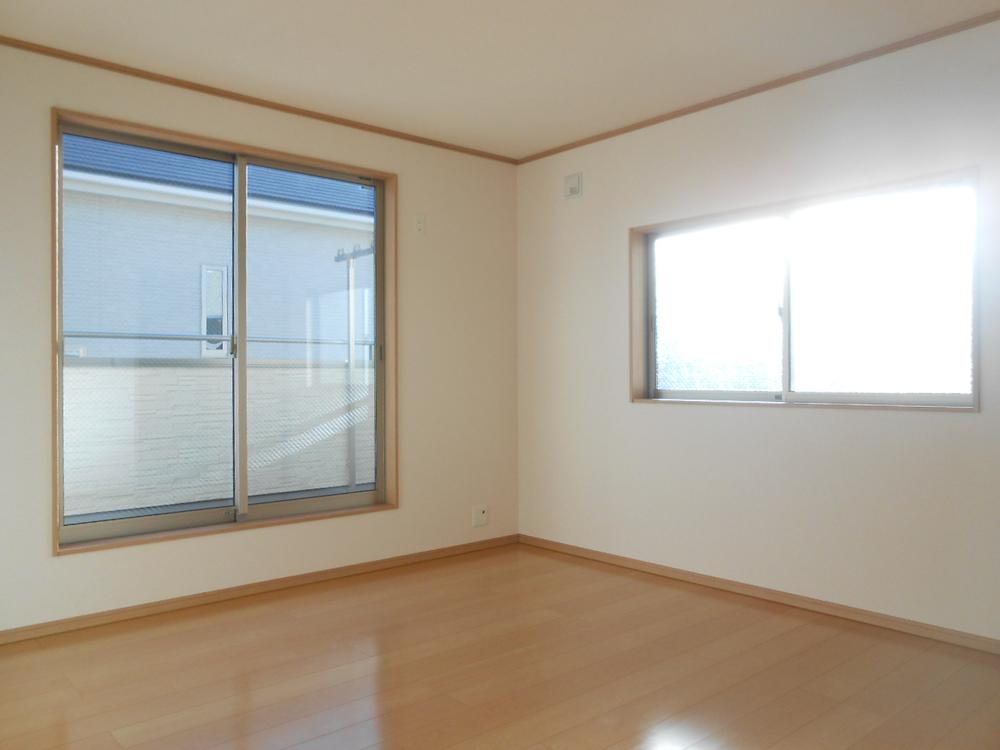 Western-style (3 Building)
洋室(3号棟)
Receipt収納 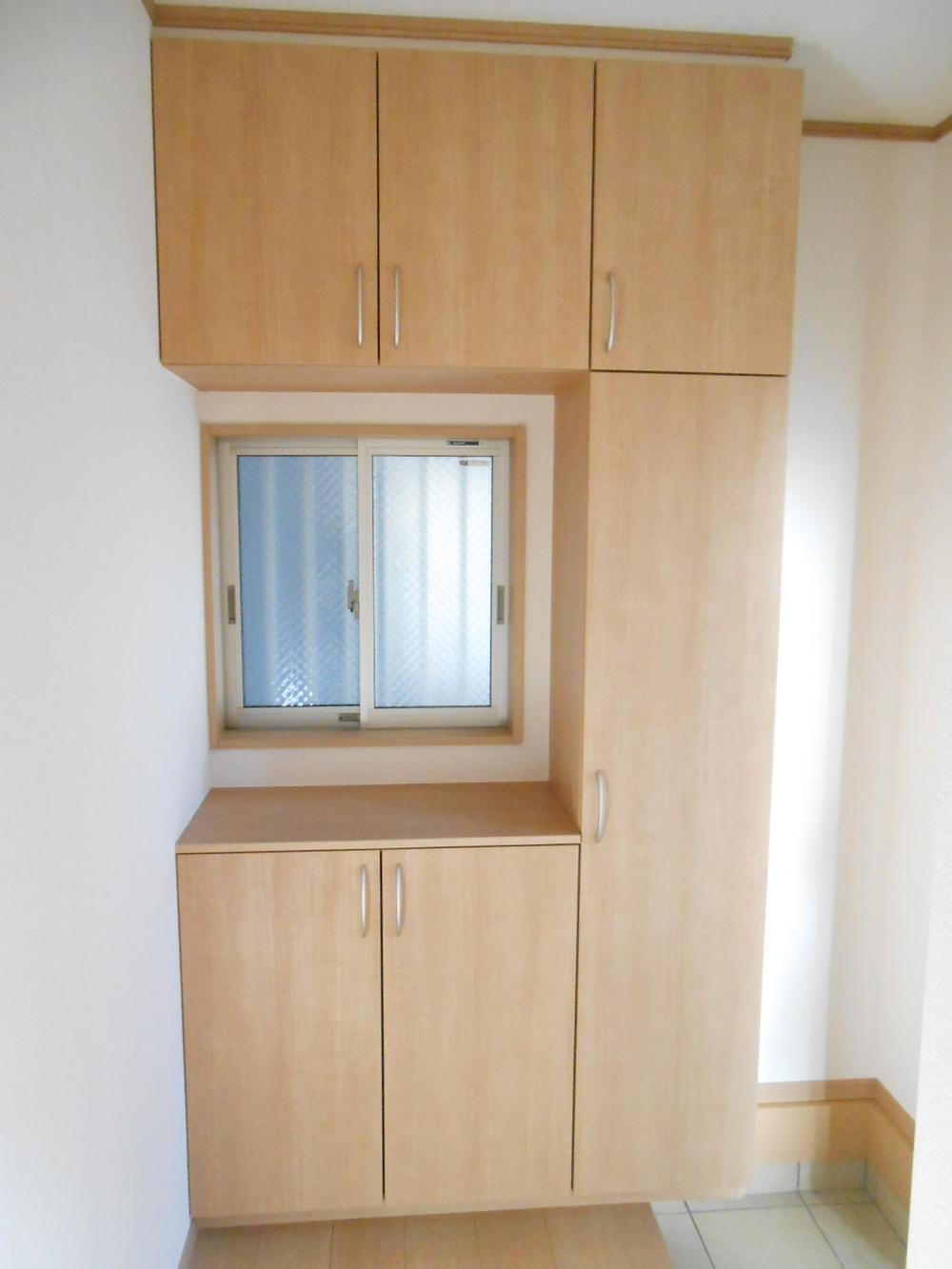 Cupboard (6 Building)
下駄箱(6号棟)
Parking lot駐車場 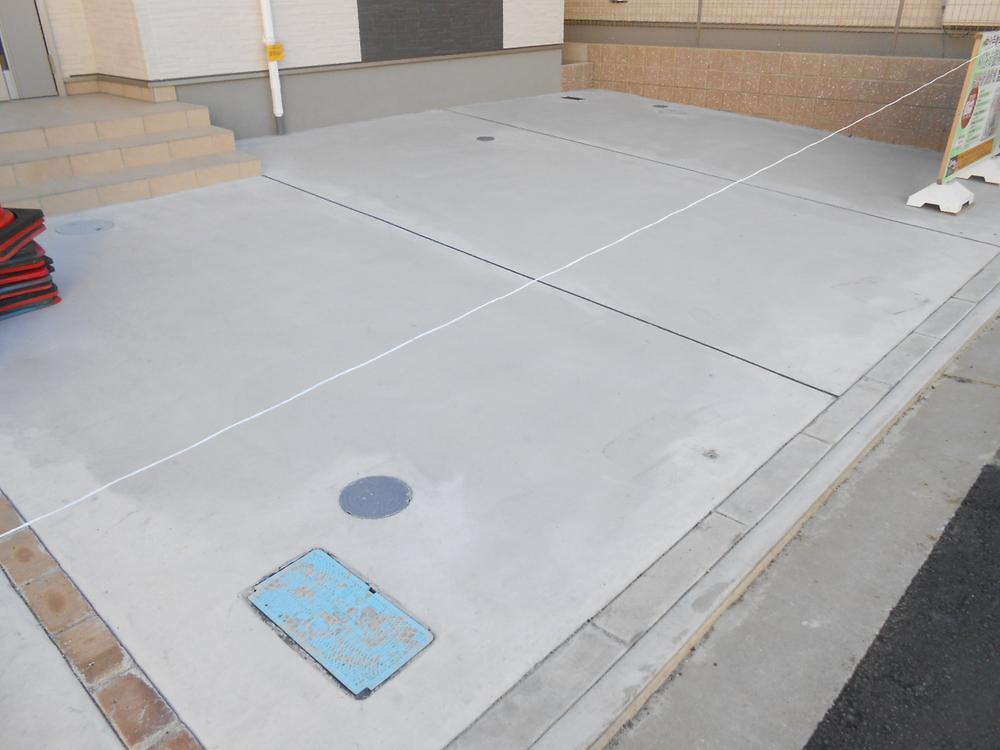 Parallel two possible parking (3 Building)
並列2台可能な駐車場(3号棟)
Garden庭 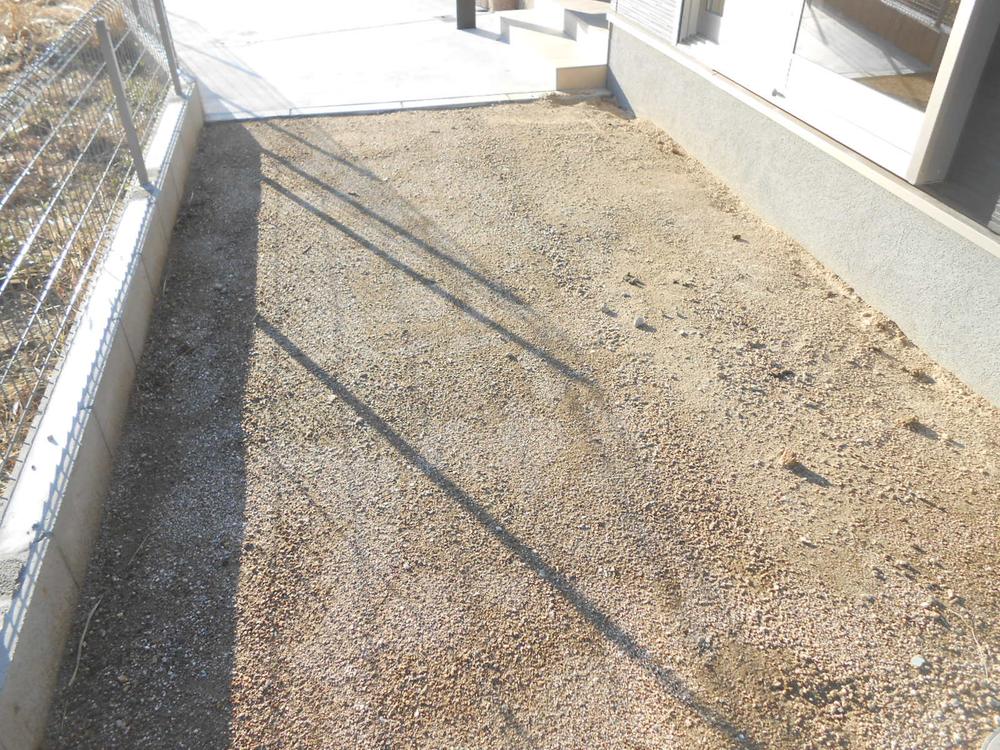 Garden (7 Building)
庭(7号棟)
Primary school小学校 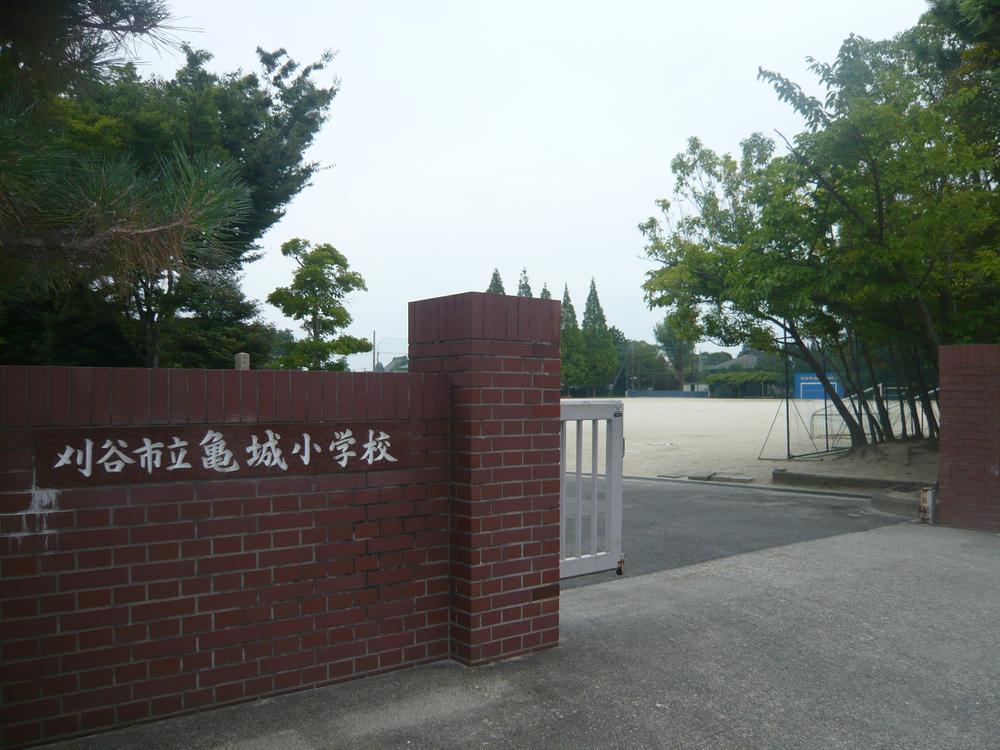 610m until Kariya Municipal Kameshiro Elementary School
刈谷市立亀城小学校まで610m
Junior high school中学校 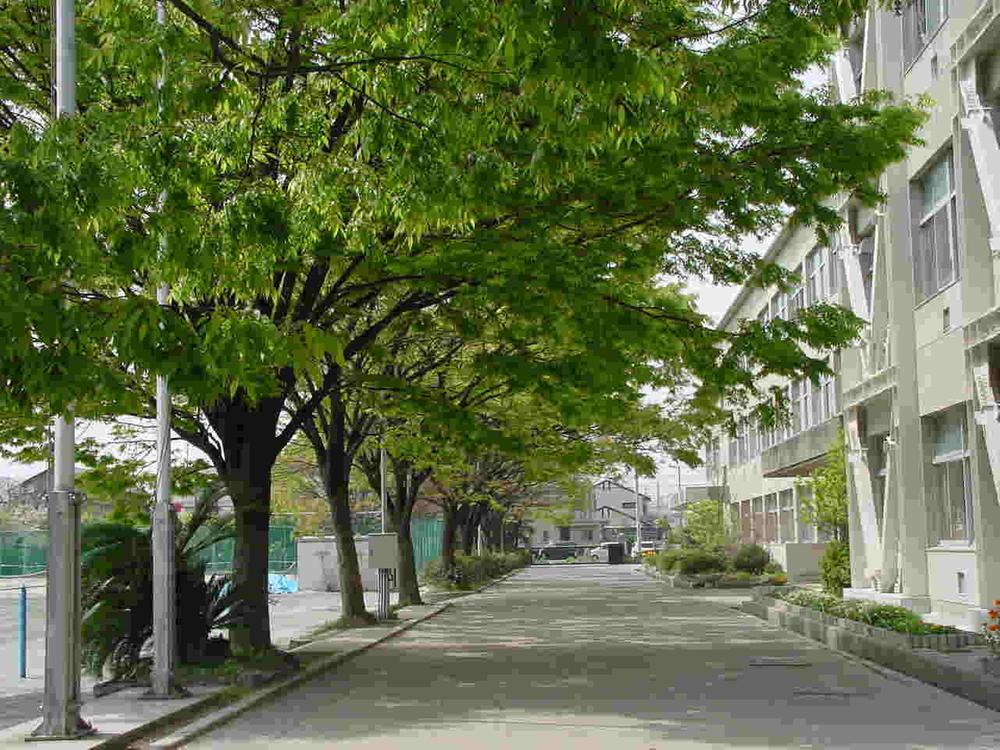 1500m until Kariya Municipal Kariya East Junior High School
刈谷市立刈谷東中学校まで1500m
Local photos, including front road前面道路含む現地写真 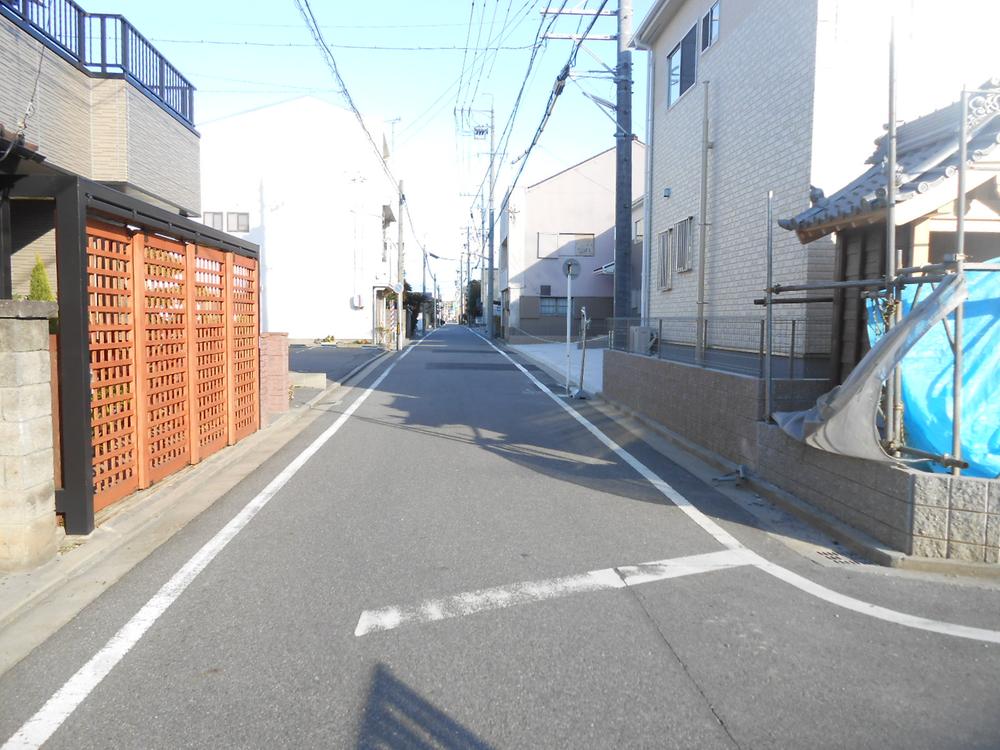 Frontal road North 6m
前面道路 北側6m
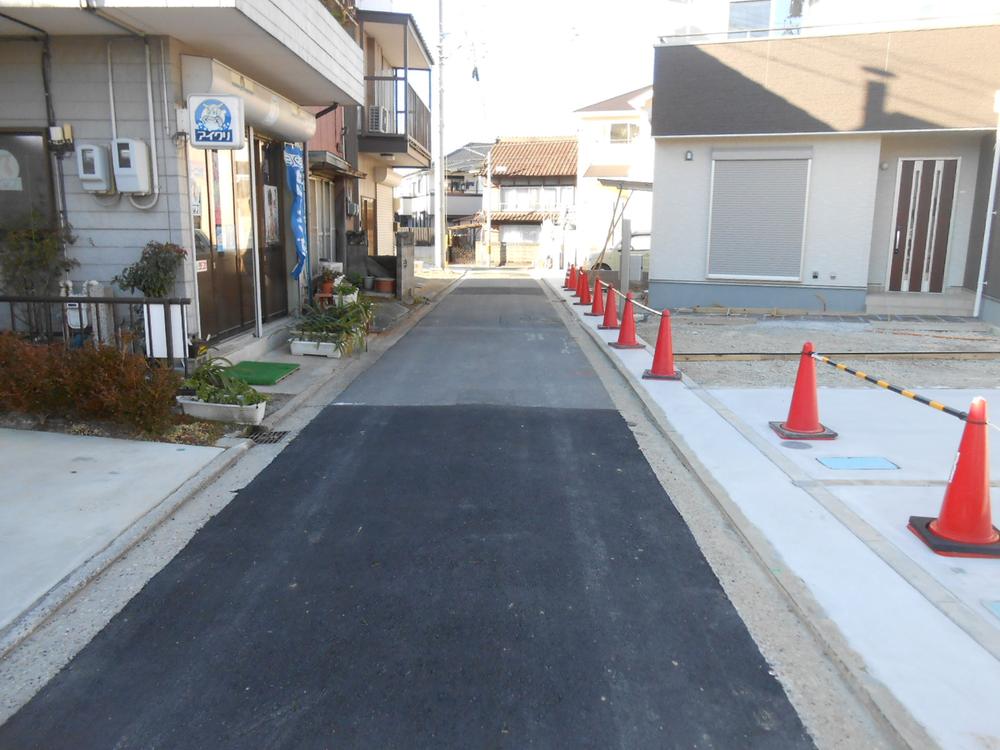 Frontal road West 3.4m
前面道路 西側3.4m
Location
|






















