New Homes » Tokai » Aichi Prefecture » Kasugai
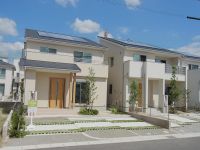 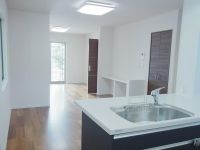
| | Kasugai City, Aichi Prefecture 愛知県春日井市 |
| Kasugai City bus "Higashiyama house before" walk 3 minutes かすがいシティバス「東山住宅前」歩3分 |
| Town of moisture wrapped in natural Ryokuin that decorate the four seasons [Sala Town Ochiai park south] 四季を彩る自然の緑蔭に包まれた潤いの街【サーラタウン落合公園南】 |
| ■ A new subdivision of this time completed, With solar power! Becoming also-friendly plan to households! ■今回完成の新規分譲は、太陽光発電付き!家計にもやさしいプランとなっております! |
Local guide map 現地案内図 | | Local guide map 現地案内図 | Features pickup 特徴ピックアップ | | Measures to conserve energy / Long-term high-quality housing / Corresponding to the flat-35S / Pre-ground survey / Vibration Control ・ Seismic isolation ・ Earthquake resistant / Seismic fit / Parking three or more possible / Immediate Available / 2 along the line more accessible / LDK20 tatami mats or more / Land 50 square meters or more / Energy-saving water heaters / Super close / It is close to the city / Facing south / System kitchen / Bathroom Dryer / Yang per good / All room storage / Siemens south road / Or more before road 6m / Corner lot / Japanese-style room / Shaping land / garden / Home garden / Washbasin with shower / Face-to-face kitchen / Wide balcony / 3 face lighting / Barrier-free / Toilet 2 places / Bathroom 1 tsubo or more / 2-story / South balcony / Double-glazing / Zenshitsuminami direction / Otobasu / Warm water washing toilet seat / Nantei / Underfloor Storage / The window in the bathroom / TV monitor interphone / Leafy residential area / Ventilation good / All living room flooring / Dish washing dryer / Walk-in closet / Water filter / Three-story or more / Living stairs / City gas / Maintained sidewalk / Fireworks viewing / Flat terrain / Floor heating / Development subdivision in / rooftop 省エネルギー対策 /長期優良住宅 /フラット35Sに対応 /地盤調査済 /制震・免震・耐震 /耐震適合 /駐車3台以上可 /即入居可 /2沿線以上利用可 /LDK20畳以上 /土地50坪以上 /省エネ給湯器 /スーパーが近い /市街地が近い /南向き /システムキッチン /浴室乾燥機 /陽当り良好 /全居室収納 /南側道路面す /前道6m以上 /角地 /和室 /整形地 /庭 /家庭菜園 /シャワー付洗面台 /対面式キッチン /ワイドバルコニー /3面採光 /バリアフリー /トイレ2ヶ所 /浴室1坪以上 /2階建 /南面バルコニー /複層ガラス /全室南向き /オートバス /温水洗浄便座 /南庭 /床下収納 /浴室に窓 /TVモニタ付インターホン /緑豊かな住宅地 /通風良好 /全居室フローリング /食器洗乾燥機 /ウォークインクロゼット /浄水器 /3階建以上 /リビング階段 /都市ガス /整備された歩道 /花火大会鑑賞 /平坦地 /床暖房 /開発分譲地内 /屋上 | Event information イベント情報 | | Local guide Board (Please be sure to ask in advance) schedule / Every Saturday, Sunday and public holidays time / 10:00 ~ 18:00 現地案内会(事前に必ずお問い合わせください)日程/毎週土日祝時間/10:00 ~ 18:00 | Property name 物件名 | | Sala Town Ochiai park south サーラタウン落合公園南 | Price 価格 | | 36,800,000 yen ~ 42,500,000 yen 3680万円 ~ 4250万円 | Floor plan 間取り | | 3LDK ~ 5LDK + WIC 3LDK ~ 5LDK+WIC | Units sold 販売戸数 | | 11 units 11戸 | Total units 総戸数 | | 44 units 44戸 | Land area 土地面積 | | 131.6 sq m ~ 183.69 sq m (39.80 tsubo ~ 55.56 square meters) 131.6m2 ~ 183.69m2(39.80坪 ~ 55.56坪) | Building area 建物面積 | | 113 sq m ~ 130 sq m (34.18 tsubo ~ 39.32 square meters) 113m2 ~ 130m2(34.18坪 ~ 39.32坪) | Driveway burden-road 私道負担・道路 | | West 6m ・ North 4m (1 Phase sale), South 6m ・ North 6m (2 Phase sale) 西側6m・北側4m(1期分譲)、南側6m・北側6m(2期分譲) | Completion date 完成時期(築年月) | | October 2012 2012年10月 | Address 住所 | | Kasugai City, Aichi Prefecture Higashino-cho, 5-3 No. 1 愛知県春日井市東野町5-3番1他 | Traffic 交通 | | Kasugai City bus "Higashiyama house before" walk 3 minutes JR Chuo Main Line "Shinryo" walk 28 minutes
JR Chuo Line "Kasugai" walk 40 minutes かすがいシティバス「東山住宅前」歩3分JR中央本線「神領」歩28分
JR中央本線「春日井」歩40分
| Related links 関連リンク | | [Related Sites of this company] 【この会社の関連サイト】 | Contact お問い合せ先 | | Sala Housing Corporation Nagoya Branch The second Sales Group TEL: 0120-070-915 [Toll free] Please contact the "saw SUUMO (Sumo)" サーラ住宅株式会社 名古屋支店 第2営業グループTEL:0120-070-915【通話料無料】「SUUMO(スーモ)を見た」と問い合わせください | Sale schedule 販売スケジュール | | First-come-first-served basis application being accepted. 先着順申込受付中。 | Most price range 最多価格帯 | | 38 million yen (5 units) 3800万円台(5戸) | Building coverage, floor area ratio 建ぺい率・容積率 | | Building coverage: 60%, Volume ratio: 200% 建ぺい率:60%、容積率:200% | Time residents 入居時期 | | Immediate available 即入居可 | Land of the right form 土地の権利形態 | | Ownership 所有権 | Structure and method of construction 構造・工法 | | Wooden construction method 3-story, Wooden construction method 2-story 木造軸組工法3階建、木造軸組工法2階建 | Use district 用途地域 | | One dwelling 1種住居 | Land category 地目 | | Residential land 宅地 | Other limitations その他制限事項 | | Quasi-fire zones 準防火地域 | Overview and notices その他概要・特記事項 | | Building confirmation number: No. KS112-0110-02348 (2012 June 28) Other, Facility / Chubu Electric Power Co., City gas, Public water supply and sewerage systems, Rainwater (gutter) Building completed / 2012. October (1 stage primary NO.2, 3, 5), 2013 February (1 term secondary NO.2), 2013 April (Phase 1 NO.1), 2013 May (Phase 2 primary No.1, 7), 2013 July (Phase 2 secondary NO.3, 6, 7) 建築確認番号:第KS112-0110-02348号(平成24年6月28日)他、設備/中部電力、都市ガス、公共上下水道、雨水(側溝) 建物完成/平成24年10月(1期1次NO.2、3、5)、平成25年2月(1期2次NO.2)、平成25年4月(1期NO.1)、平成25年5月(2期1次No.1、7)、平成25年7月(2期2次NO.3、6、7) | Company profile 会社概要 | | <Seller> Minister of Land, Infrastructure and Transport (10) No. 002 744 (Company) Central Real Estate Association Tokai Real Estate Fair Trade Council member Sala Housing Corporation Nagoya Branch Yubinbango465-0025 Nagoya, Aichi Prefecture Meito-ku Kamiyashiro 1-1308 <売主>国土交通大臣(10)第002744号(社)中部不動産協会会員 東海不動産公正取引協議会加盟サーラ住宅(株)名古屋支店〒465-0025 愛知県名古屋市名東区上社1-1308 |
Local appearance photo現地外観写真 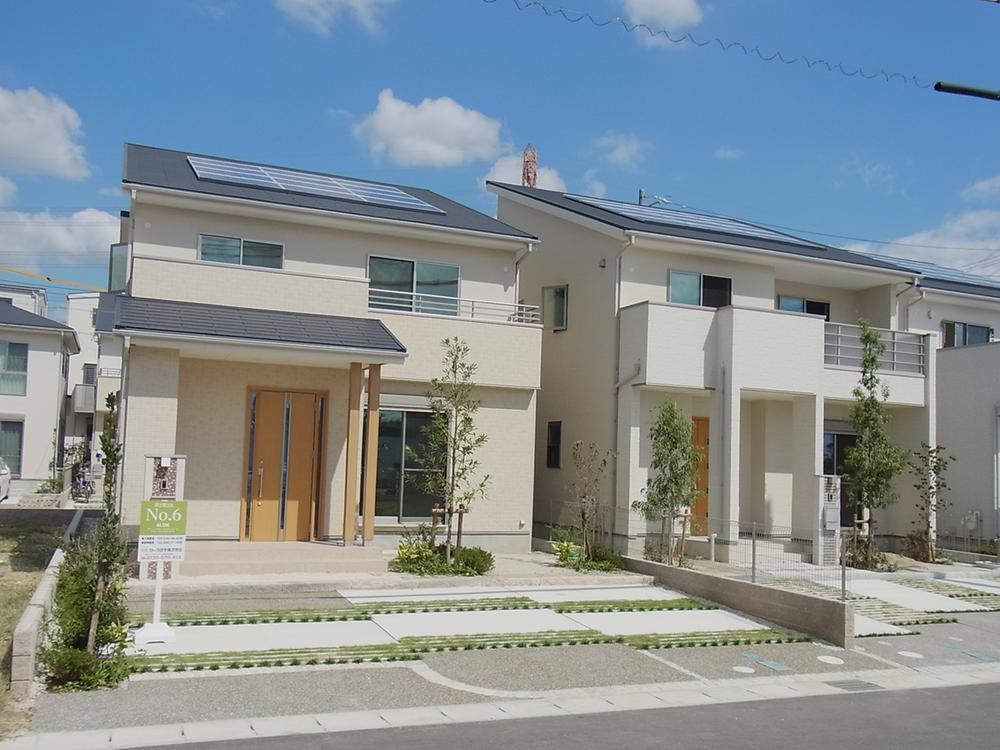 Local (September 2013) shooting Phase 2 secondary No.6 ・ 7 compartment ※ No.6 compartment, It has become a sale already.
現地(2013年9月)撮影2期2次No.6・7区画※No.6区画は、分譲済みとなっております。
Kitchenキッチン 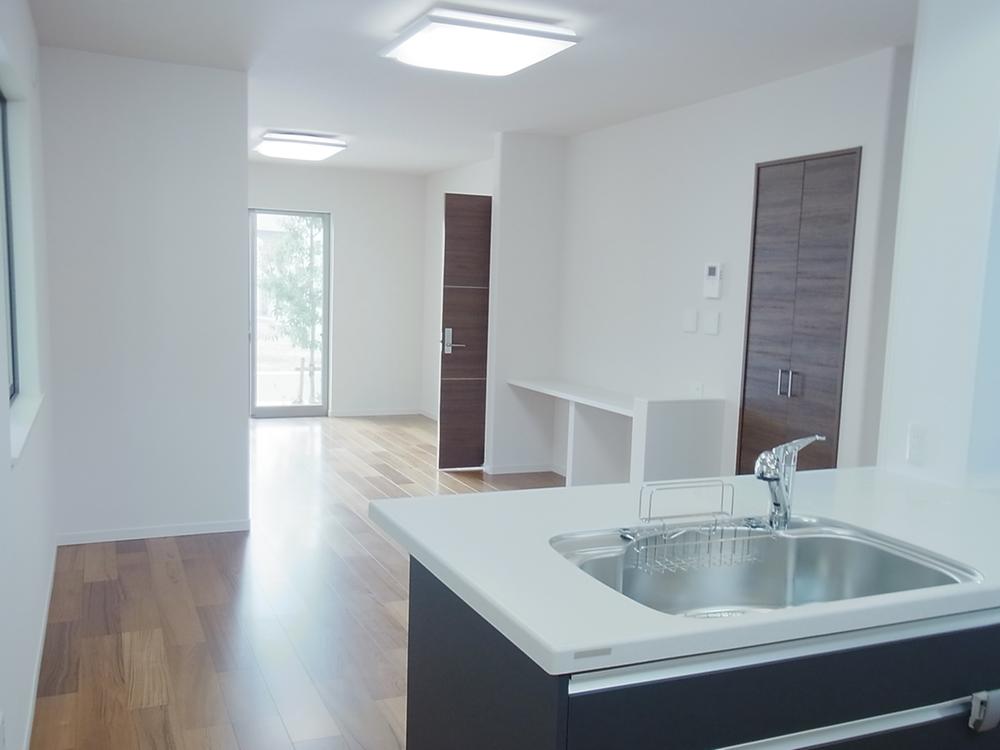 Indoor (September 2013) shooting Phase 2 secondary NO.7 compartment
室内(2013年9月)撮影2期2次NO.7区画
Local appearance photo現地外観写真 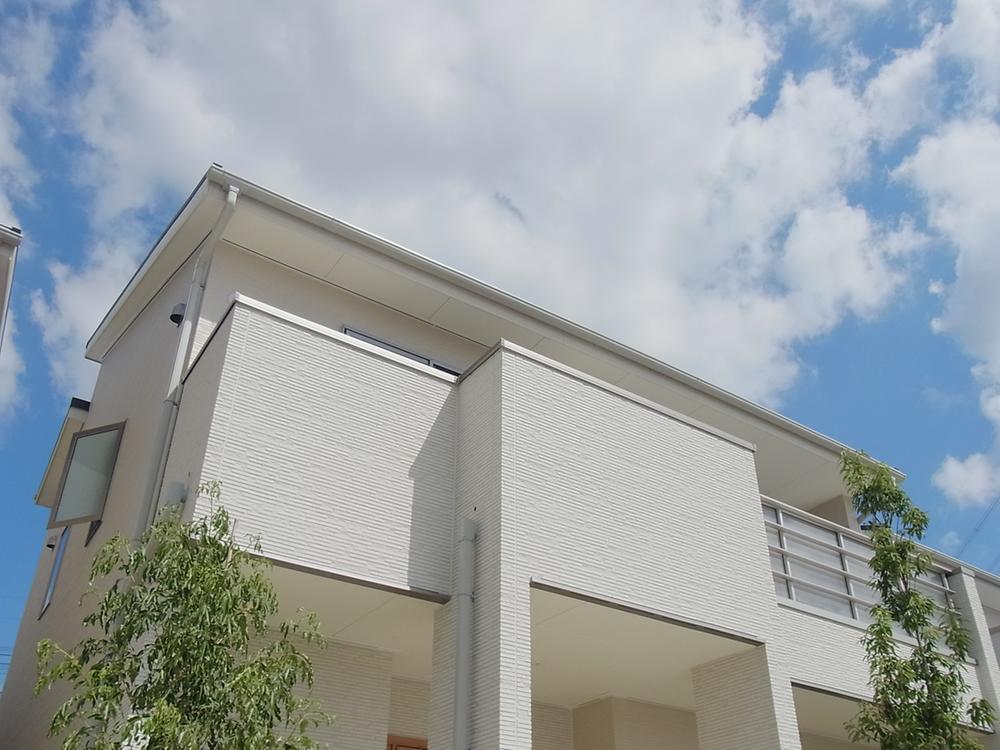 Local (September 2013) Shooting Phase 2 secondary NO.7 compartment
現地(2013年9月)撮影
2期2次NO.7区画
Entrance玄関 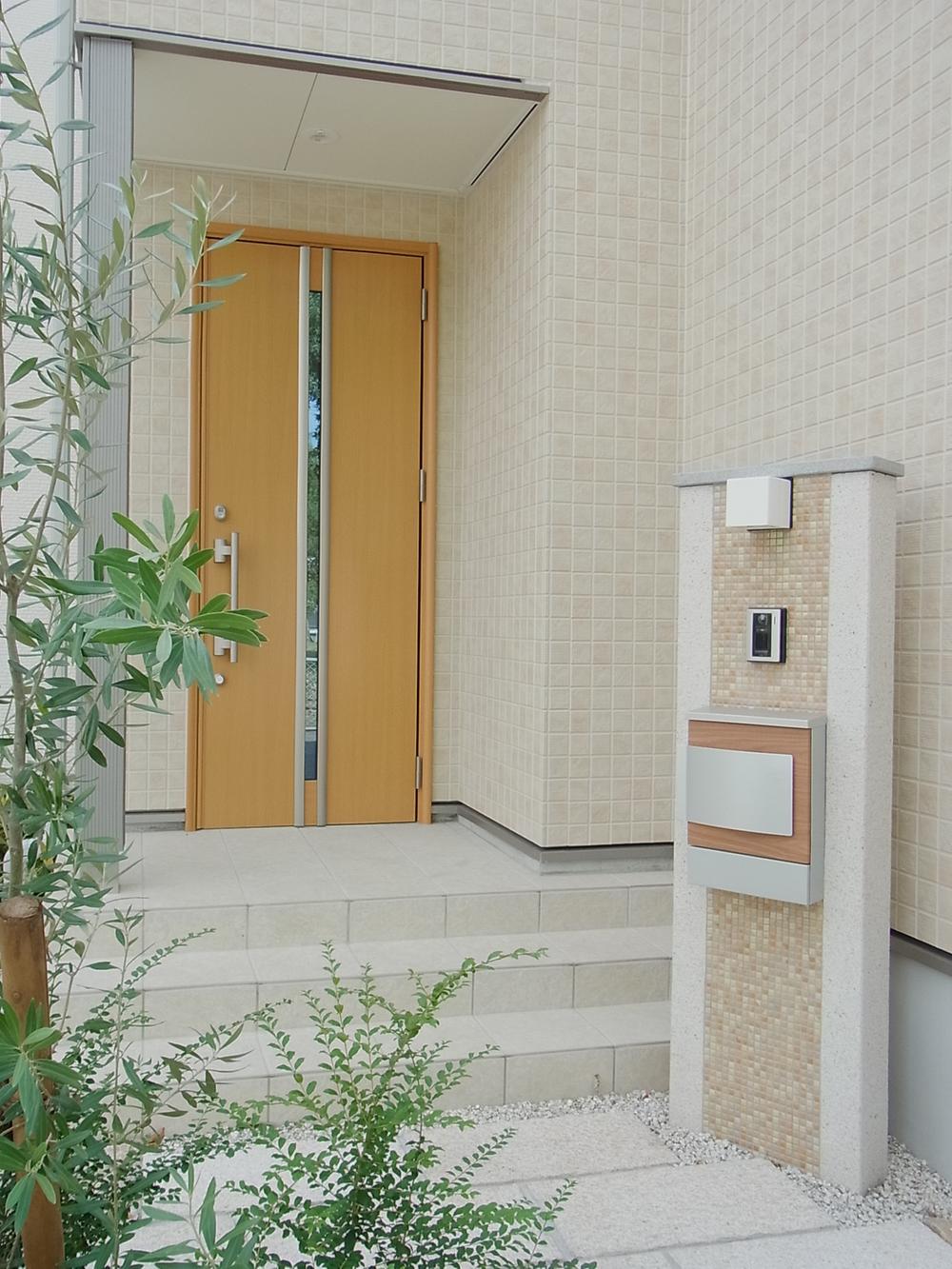 Local (September 2013) Shooting Phase 2 secondary No.3 compartment
現地(2013年9月)撮影
2期2次No.3区画
Local appearance photo現地外観写真 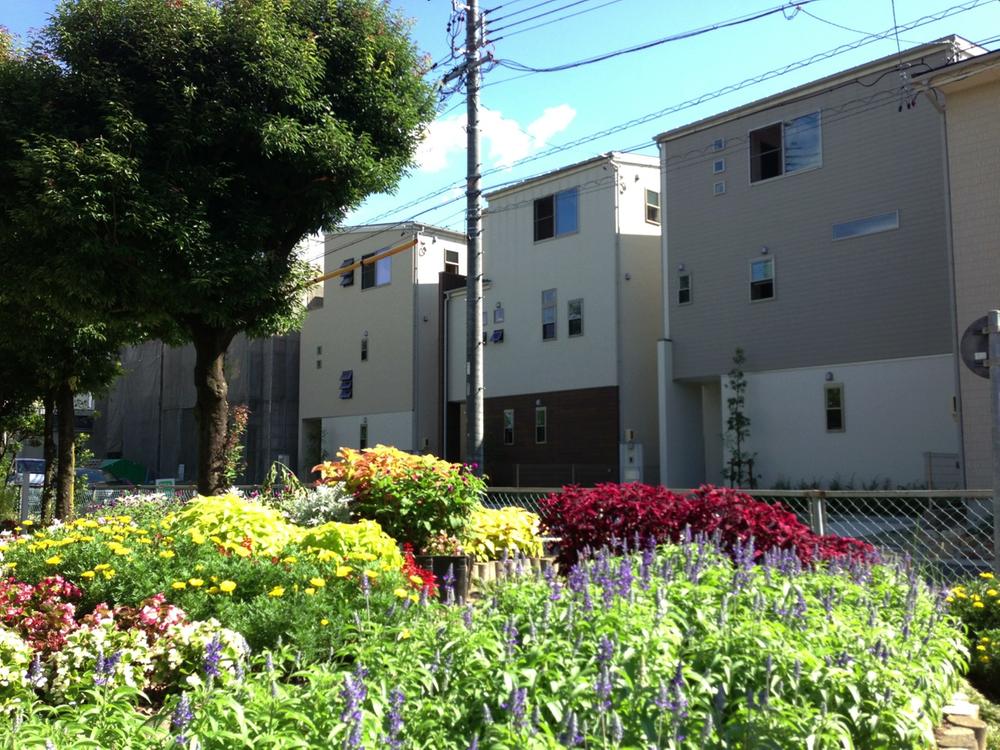 Local (September 2013) Shooting Phase 2 primary NO.2 ・ 3 ・ 4 compartments
現地(2013年9月)撮影
2期1次NO.2・3・4区画
Livingリビング 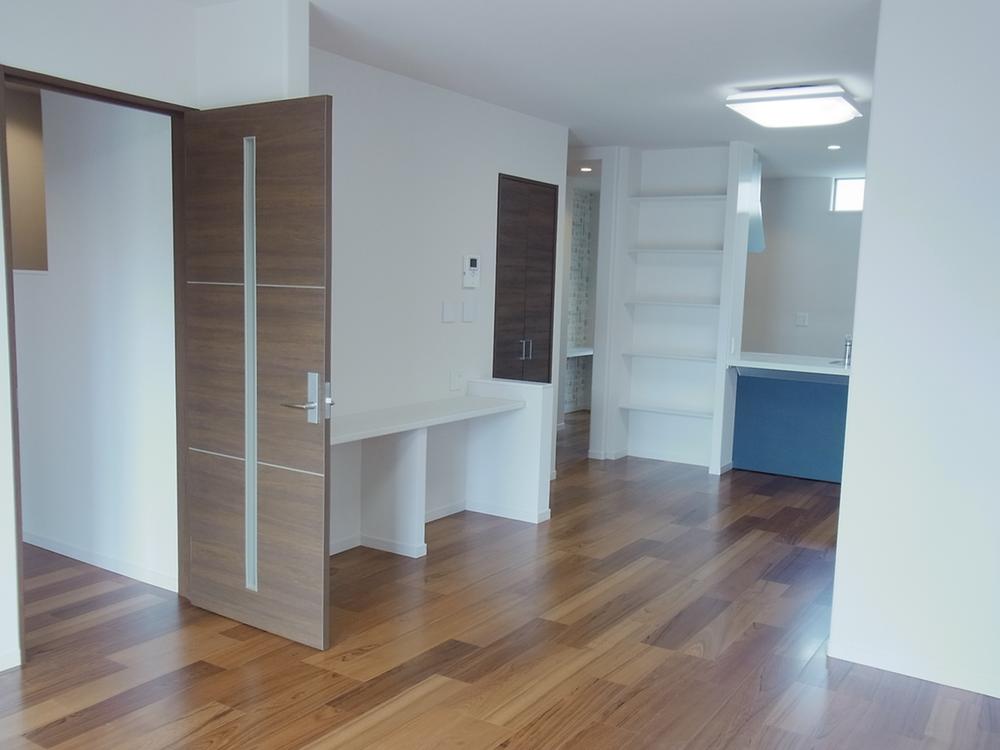 Local (September 2013) Shooting Phase 2 secondary NO.7 compartment
現地(2013年9月)撮影
2期2次NO.7区画
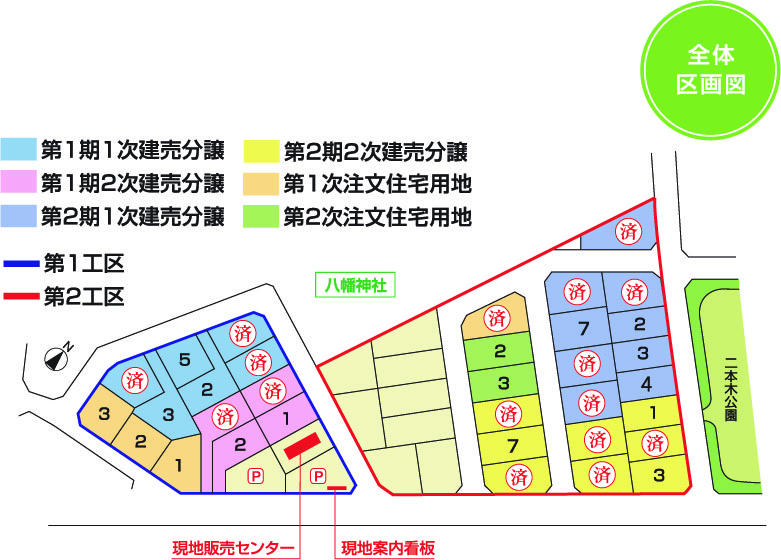 The entire compartment Figure
全体区画図
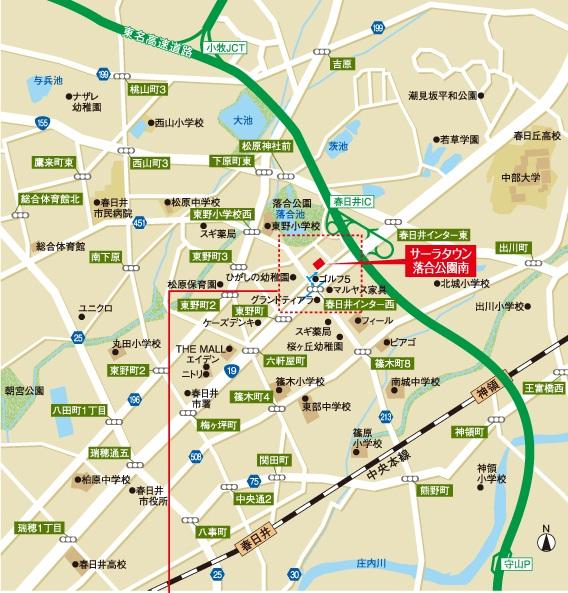 Local guide map
現地案内図
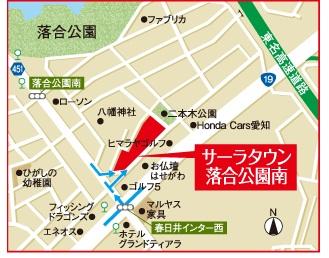 Local guide map
現地案内図
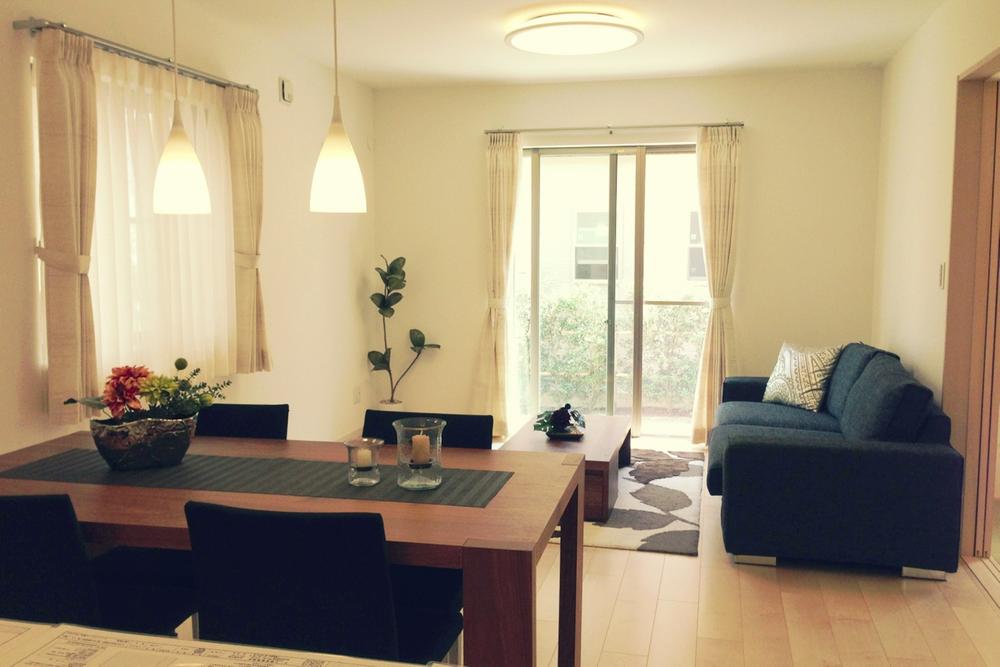 Indoor (June 2013) Shooting
室内(2013年6月)撮影
Otherその他 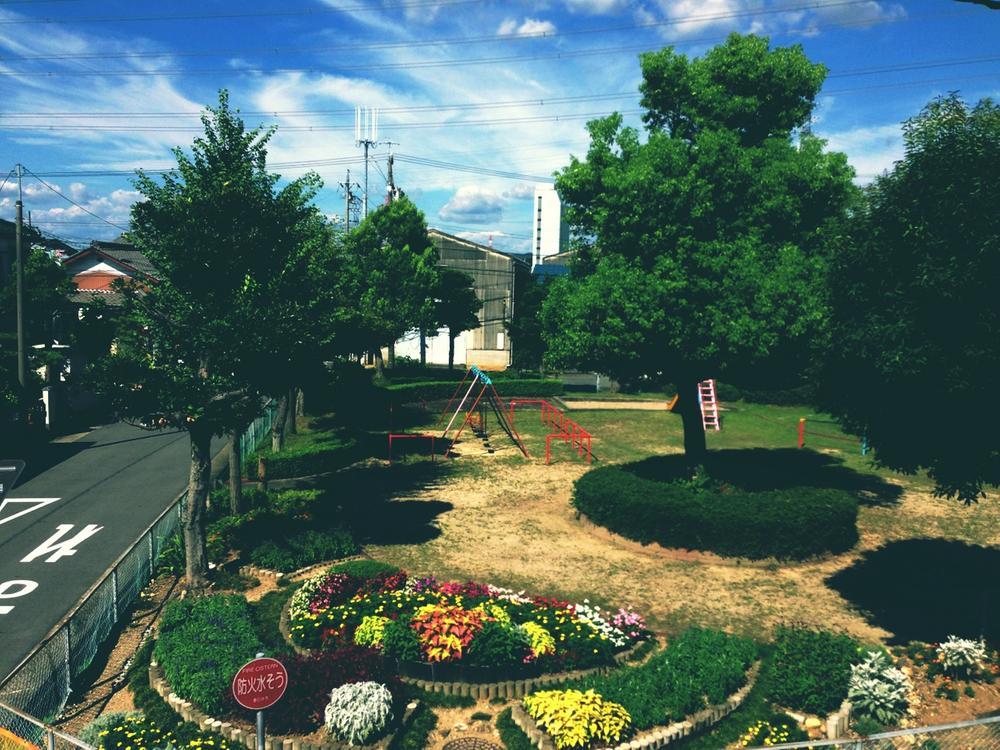 Park (July 2013) Shooting
公園(2013年7月)撮影
Wash basin, toilet洗面台・洗面所 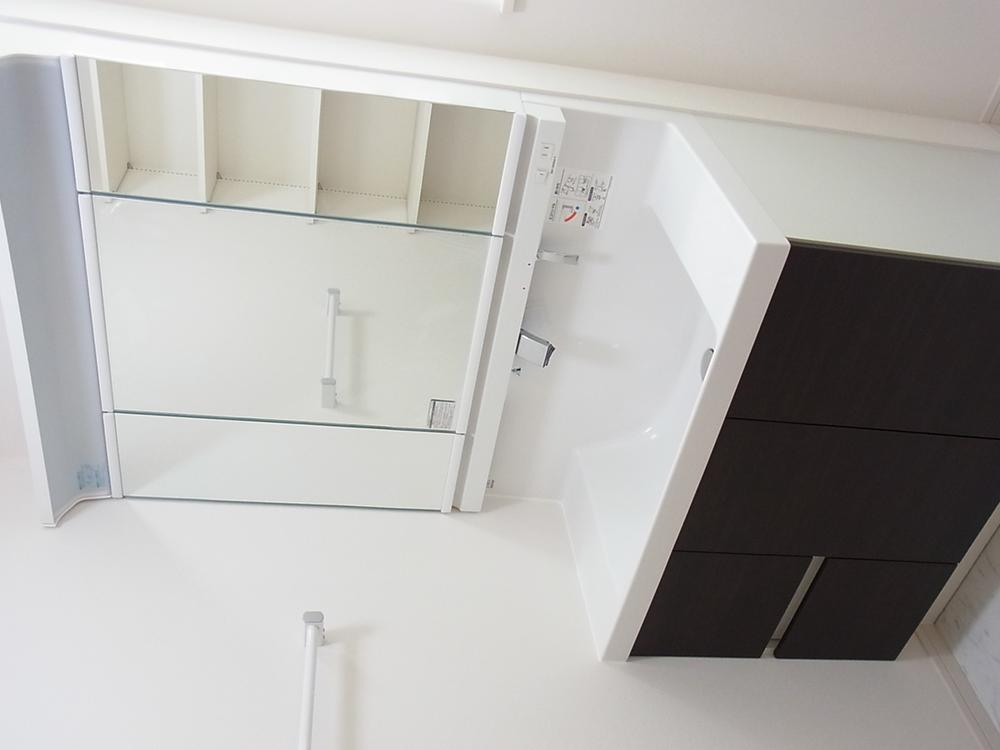 Indoor (11 May 2012) shooting
室内(2012年11月)撮影
Bathroom浴室 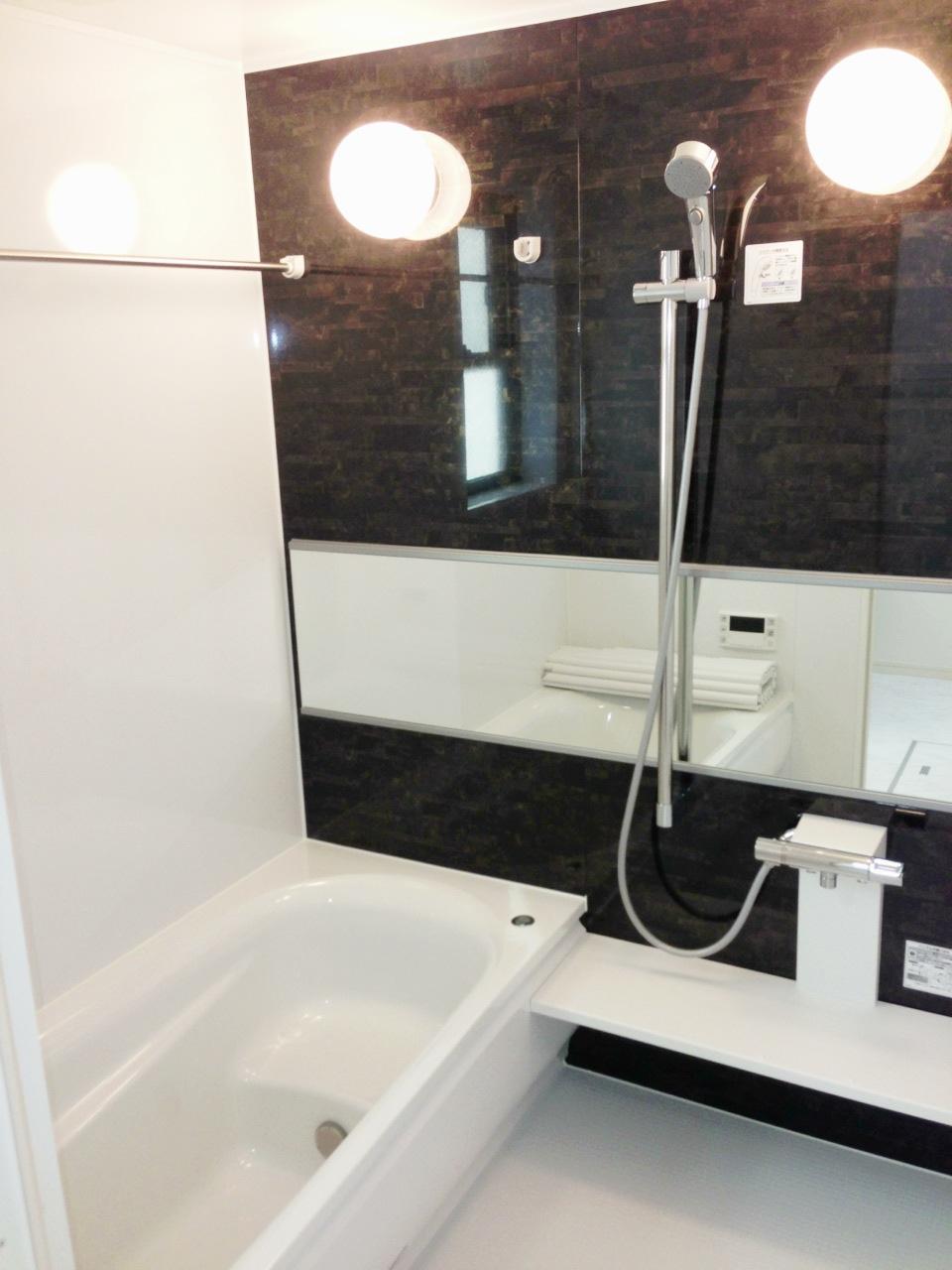 Indoor (July 2013) Shooting
室内(2013年7月)撮影
Entrance玄関 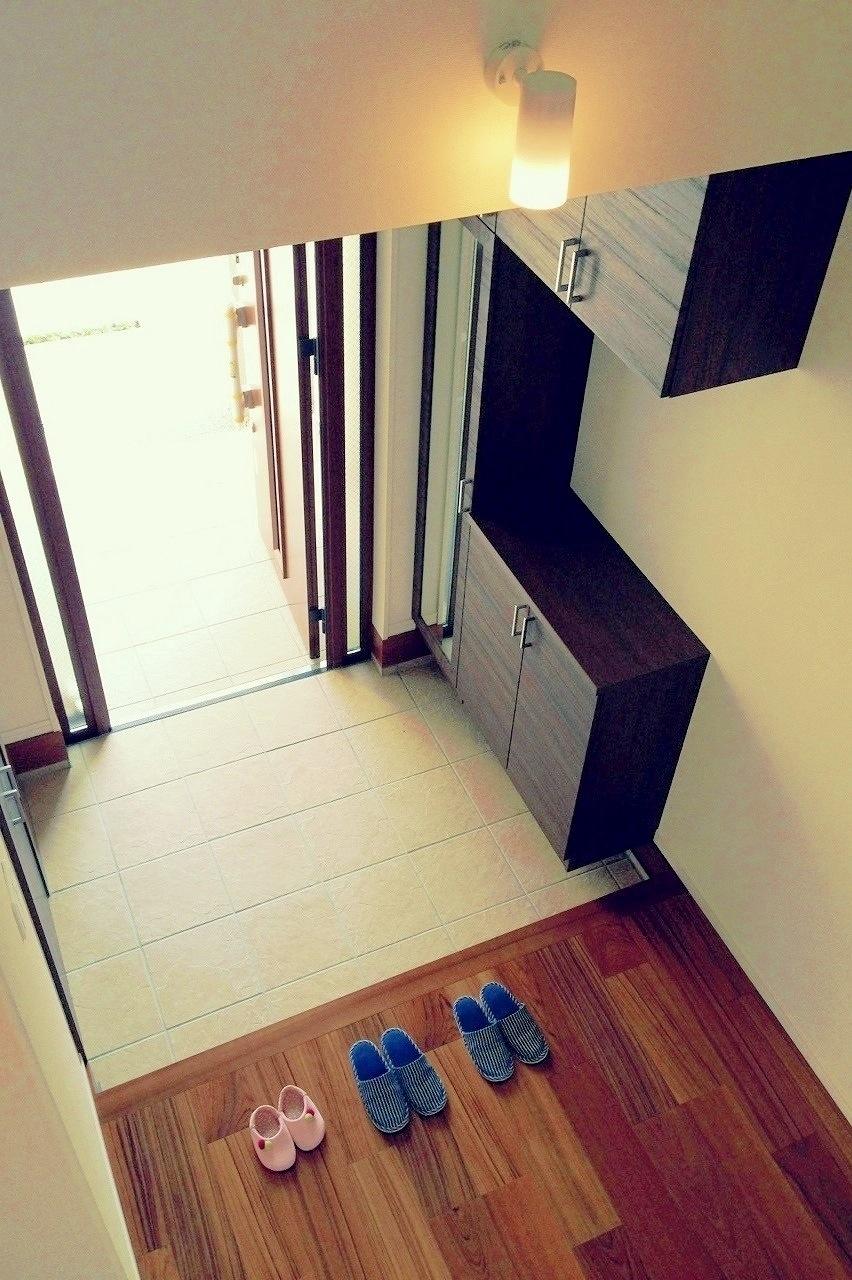 Indoor (June 2013) Shooting
室内(2013年6月)撮影
Kitchenキッチン 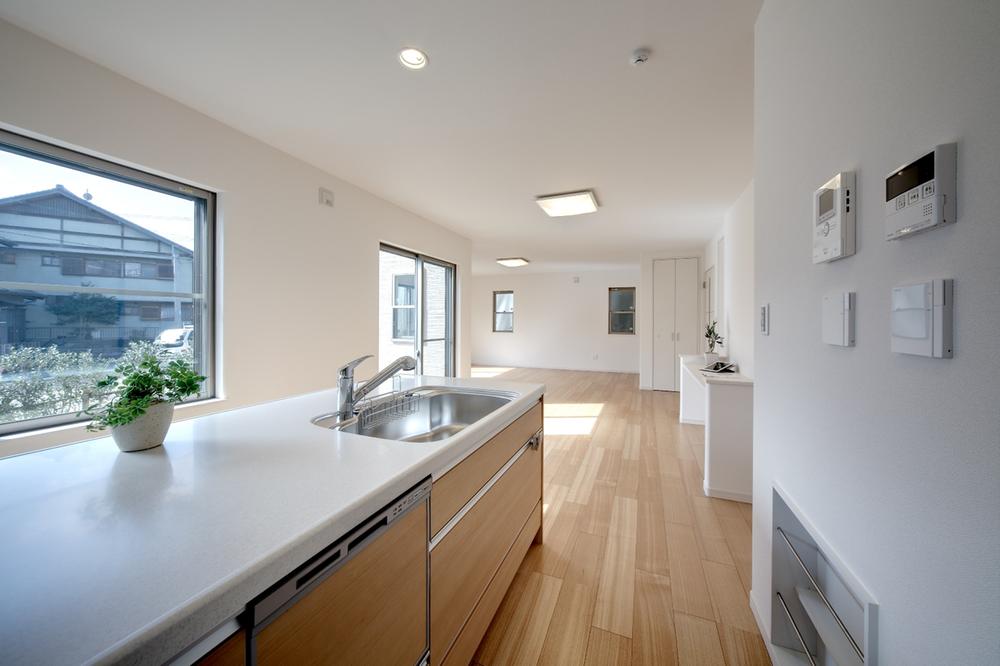 Indoor (11 May 2012) shooting
室内(2012年11月)撮影
Entrance玄関 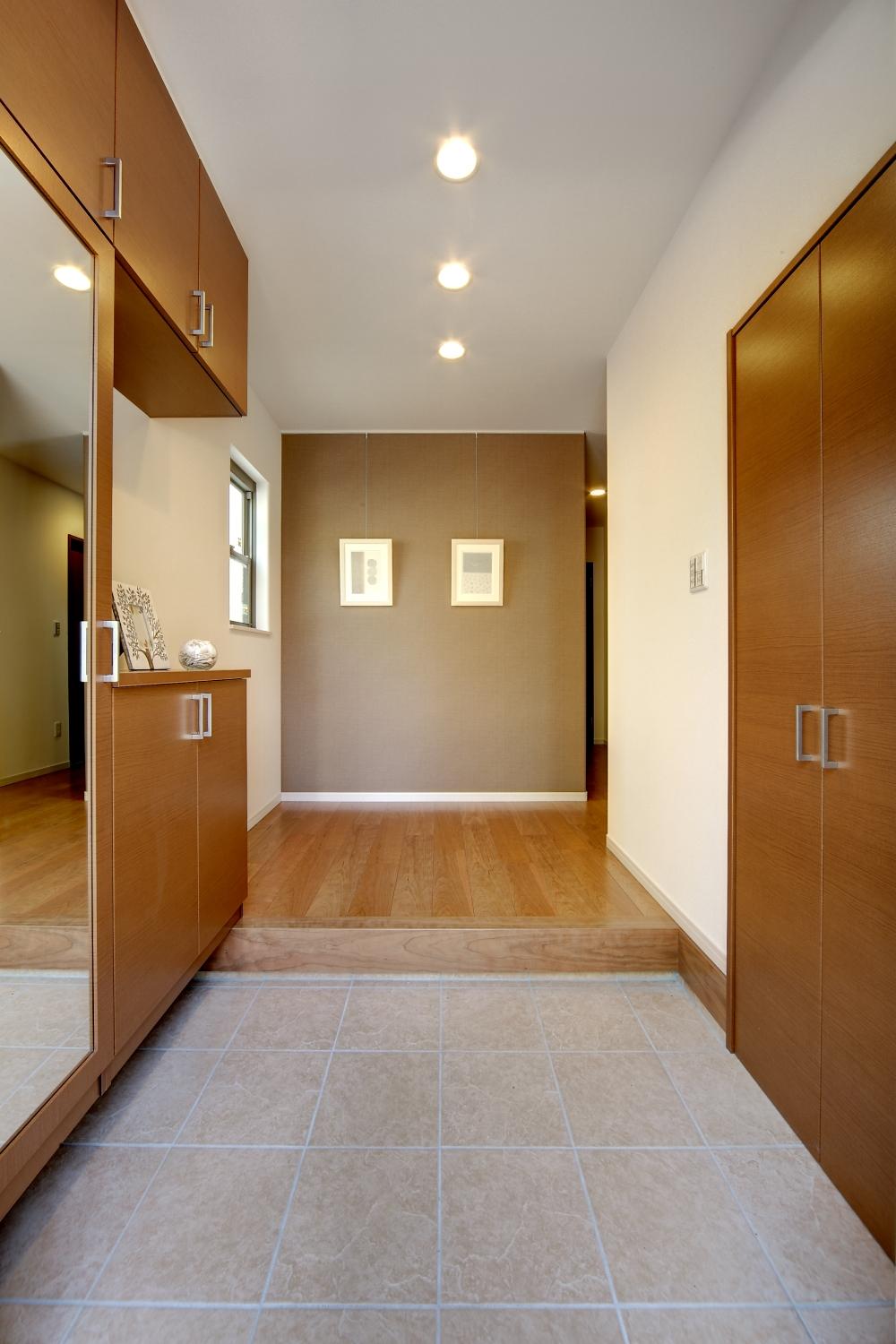 Indoor (11 May 2012) shooting
室内(2012年11月)撮影
Other introspectionその他内観 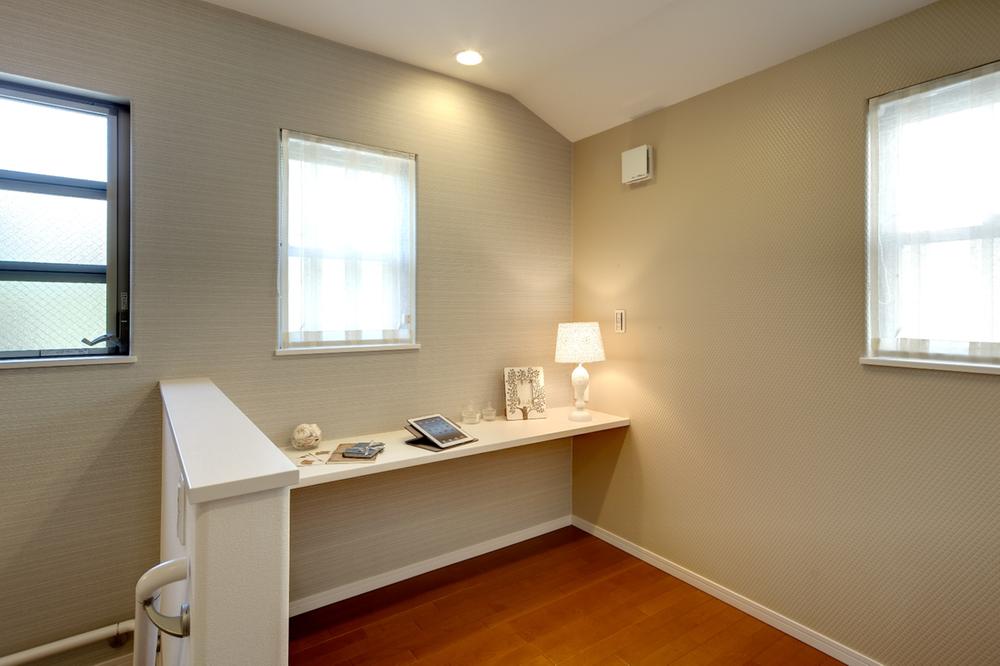 Indoor (11 May 2012) shooting
室内(2012年11月)撮影
Otherその他 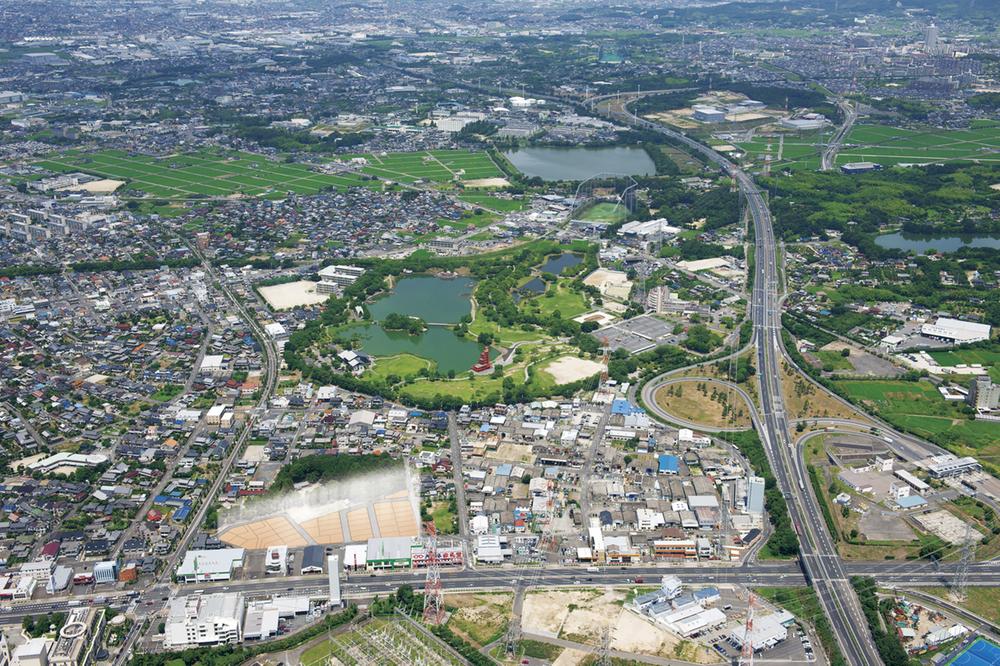 Local peripheral Aerial (September 2012)
現地周辺空撮(2012年9月)
Floor plan間取り図 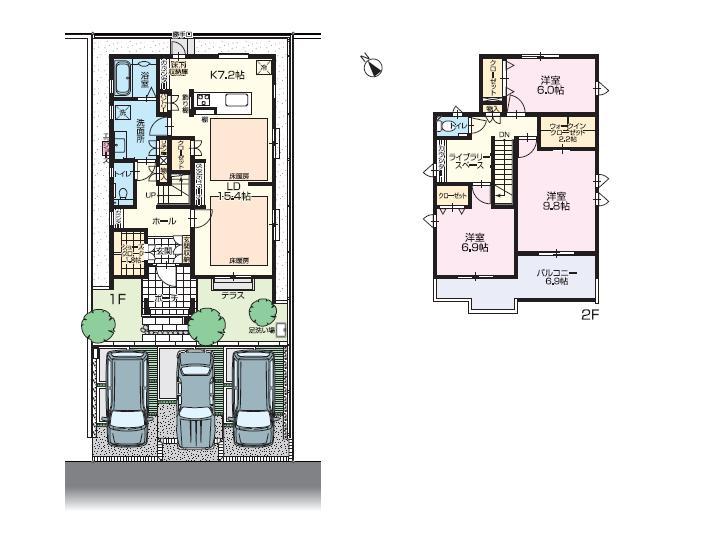 (Phase 2 secondary No.7), Price 42,300,000 yen, 3LDK, Land area 160.02 sq m , Building area 123.5 sq m
(2期2次No.7)、価格4230万円、3LDK、土地面積160.02m2、建物面積123.5m2
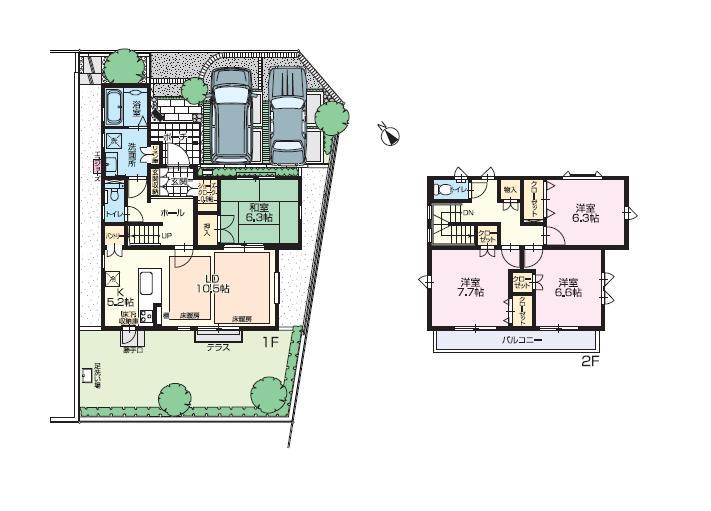 (Phase 2 secondary No.3), Price 42,400,000 yen, 4LDK, Land area 165.76 sq m , Building area 113 sq m
(2期2次No.3)、価格4240万円、4LDK、土地面積165.76m2、建物面積113m2
Compartment figure区画図 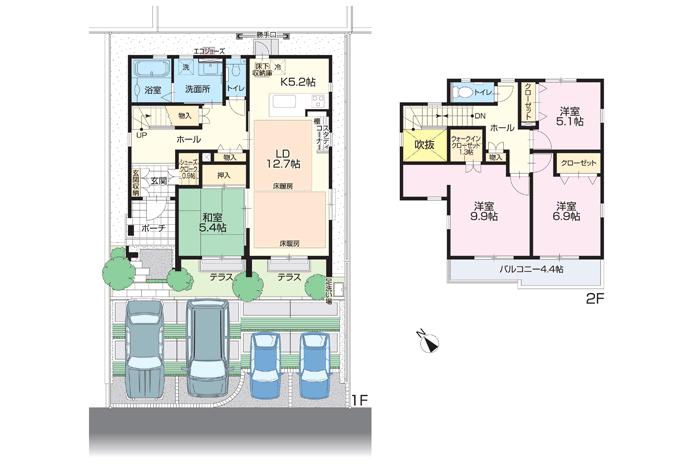 Local (September 2013) Shooting
現地(2013年9月)撮影
Floor plan間取り図 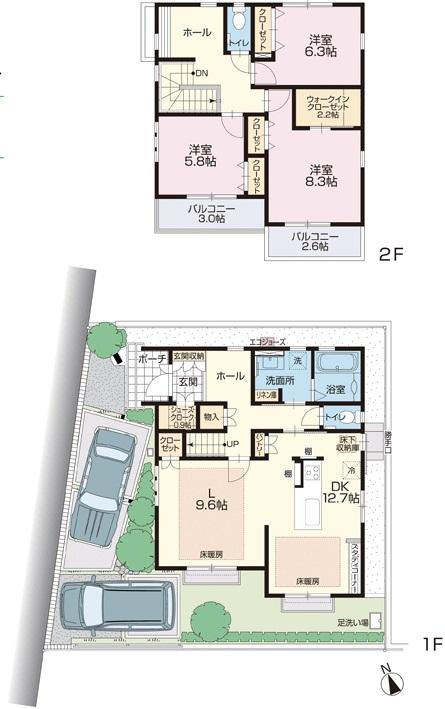 Local (September 2013) Shooting
現地(2013年9月)撮影
Compartment figure区画図 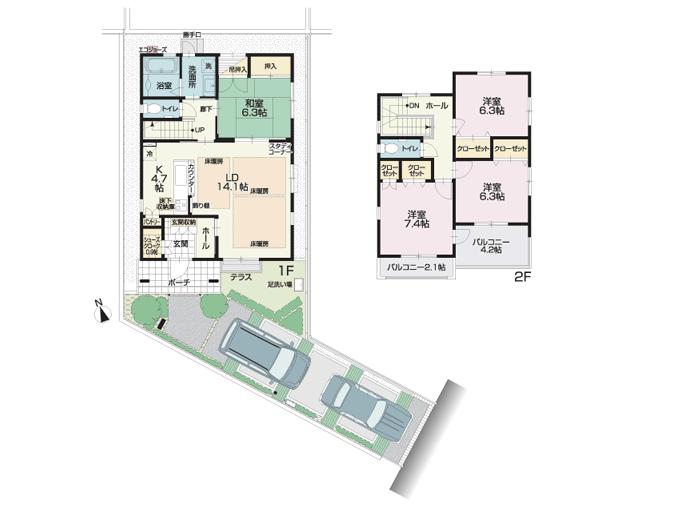 Local (September 2013) Shooting
現地(2013年9月)撮影
Floor plan間取り図 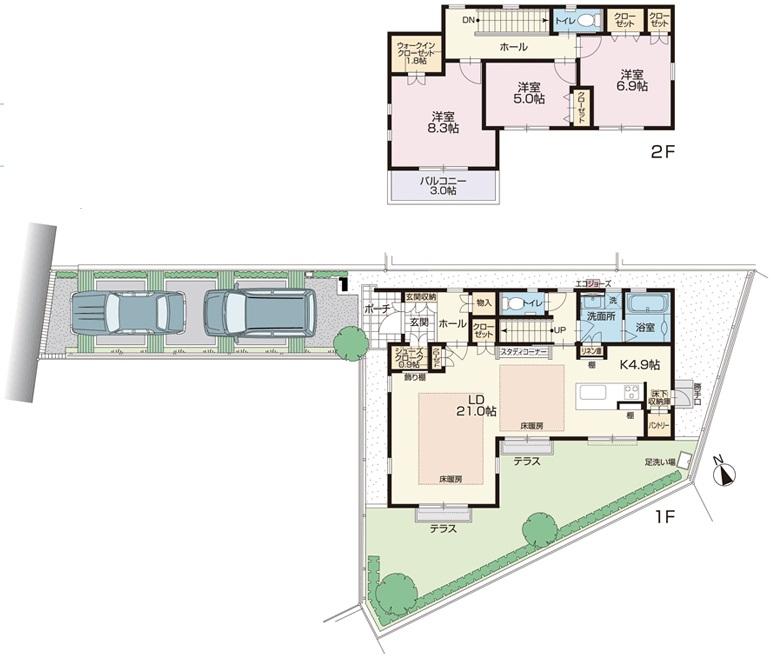 Local (September 2013) Shooting
現地(2013年9月)撮影
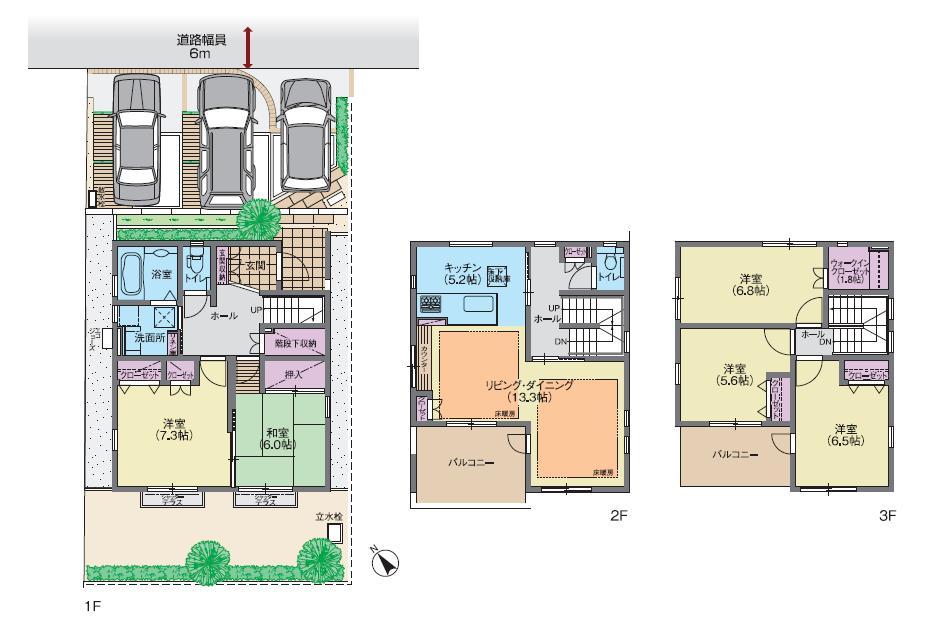 Local (September 2013) Shooting
現地(2013年9月)撮影
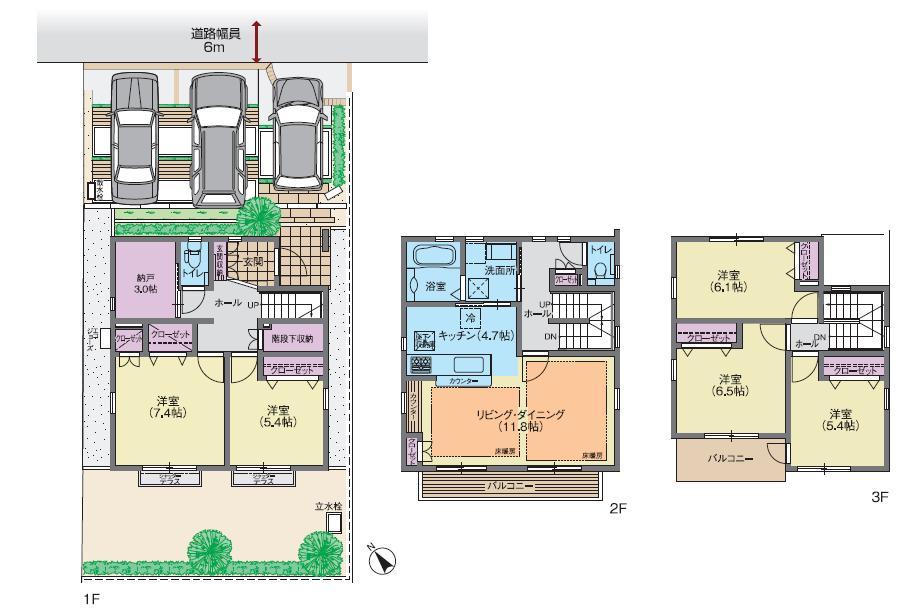 Local (September 2013) Shooting
現地(2013年9月)撮影
Park公園 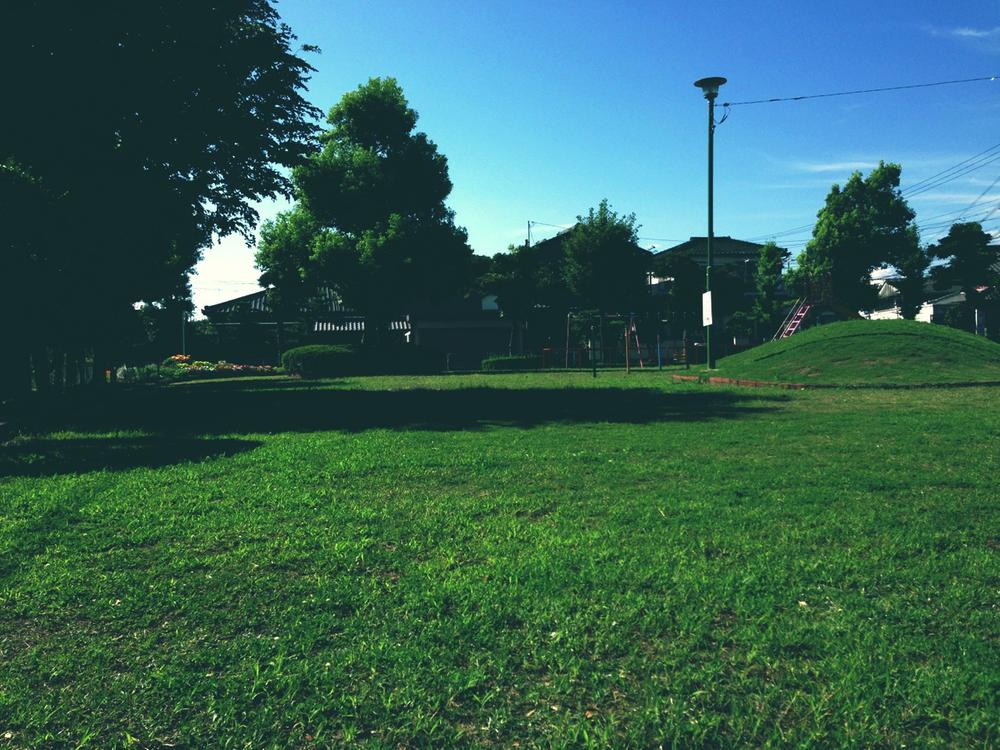 10m to Nihongi park
二本木公園まで10m
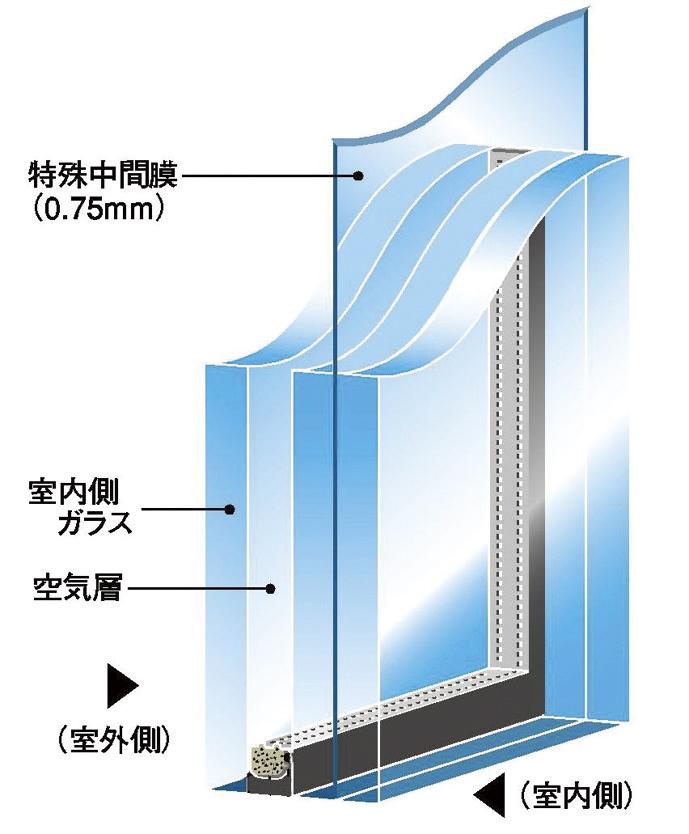 Security equipment
防犯設備
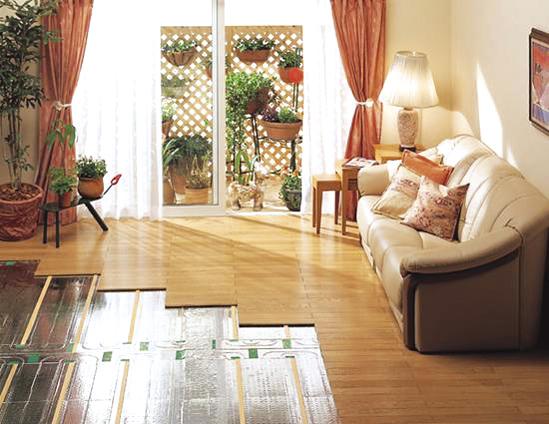 Cooling and heating ・ Air conditioning
冷暖房・空調設備
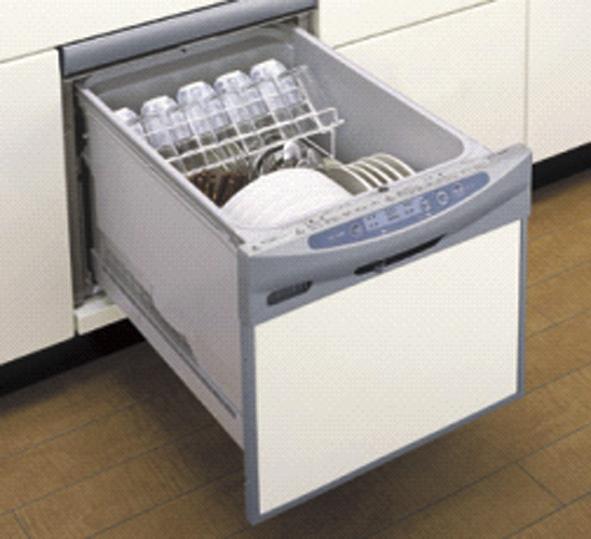 Other Equipment
その他設備
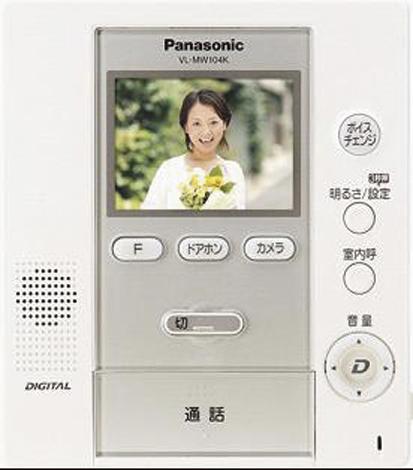 Other Equipment
その他設備
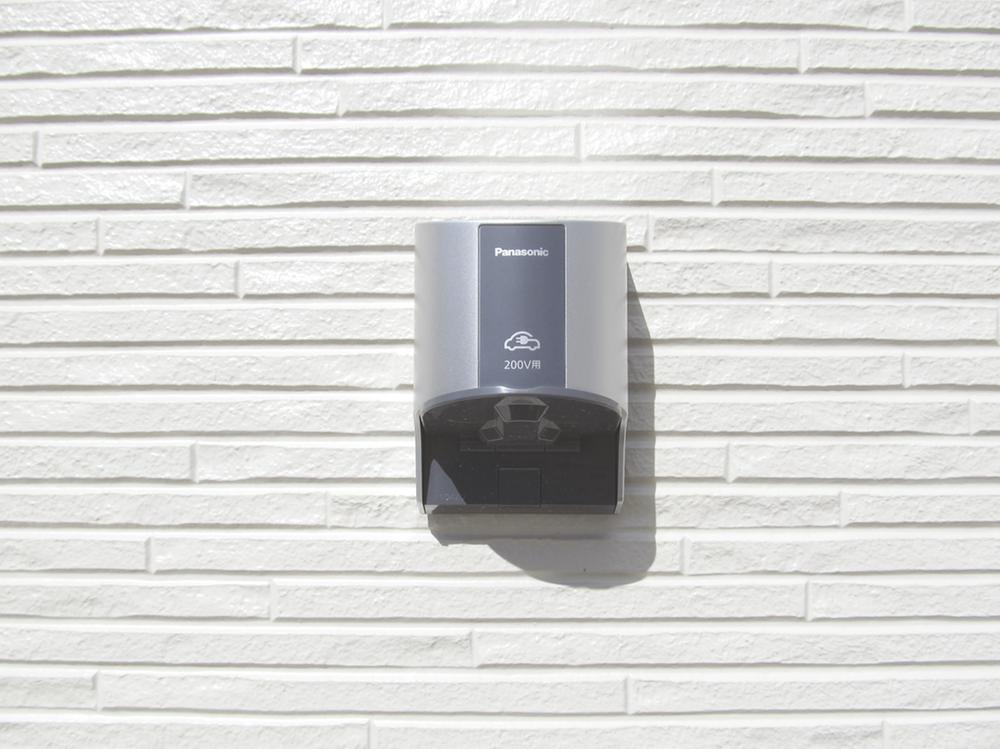 Other Equipment
その他設備
Floor plan間取り図 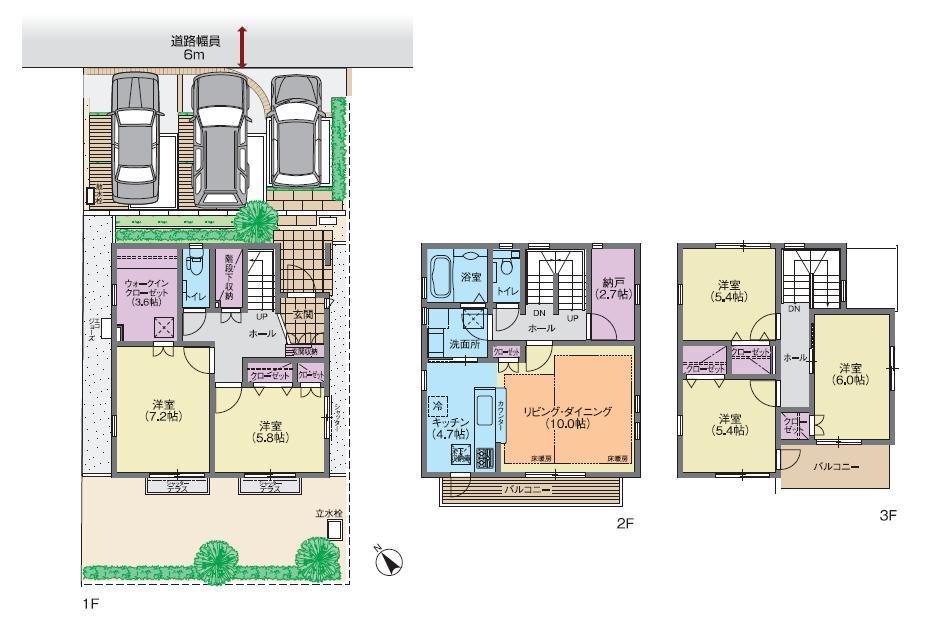 10m to Nihongi park
二本木公園まで10m
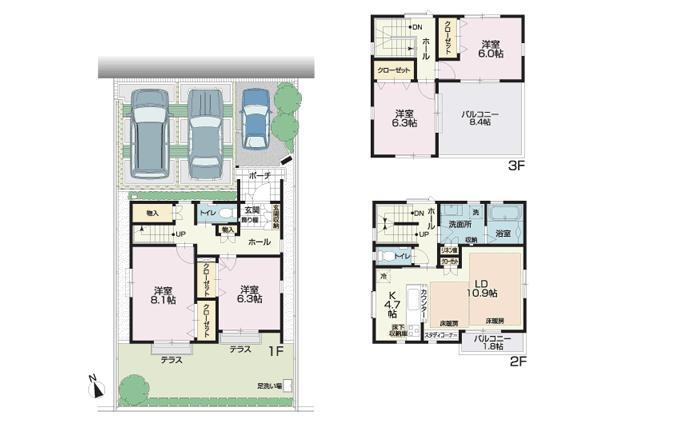 10m to Nihongi park
二本木公園まで10m
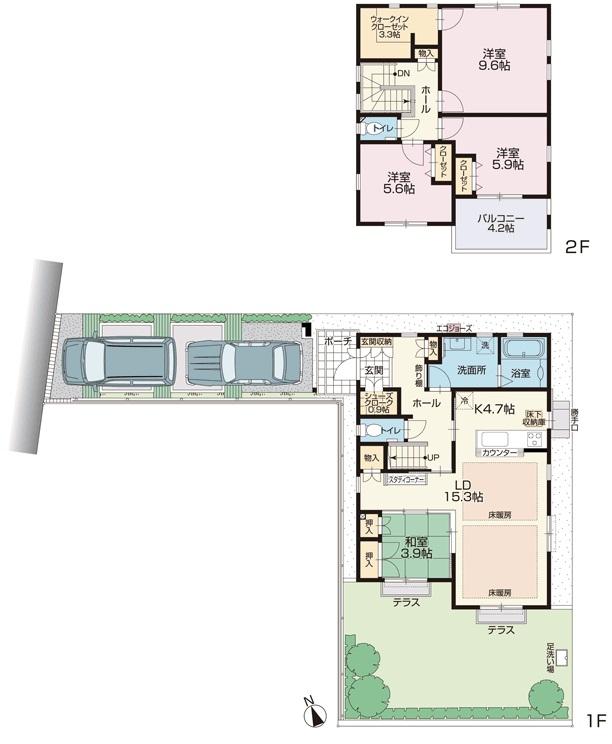 10m to Nihongi park
二本木公園まで10m
Location
|




































