New Homes » Tokai » Aichi Prefecture » Kasugai
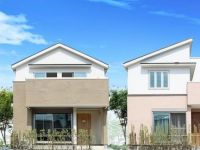 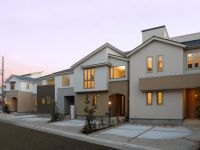
| | Kasugai City, Aichi Prefecture 愛知県春日井市 |
| JR Chuo Line "Kozoji" car 1.9km JR中央本線「高蔵寺」車1.9km |
| Ideal for child-rearing generation. kindergarten, Nursery, Elementary and junior high schools, hospital, shopping, Park near livable location. Peace of mind with the housing performance evaluation. 子育て世代に最適。幼稚園、保育園、小中学校、病院、買物、公園が近く暮らしやすい立地。住宅性能評価付きで安心。 |
| ■ Streets gathering of all 19 households of new family. ■ Model house of the sunny south side. ■ Elementary school walk about 3 minutes, Junior high school walk about 6 minutes. ■ A large park near the rich natural location. ■ JR Chuo Line, Aichi circular railway "Kōzōji Station" bicycle about 8 minutes. ■全19世帯の新しい家族の集う街並み。■日当たりの良い南側のモデルハウス。■小学校徒歩約3分、中学校徒歩約6分。■大きな公園近く自然豊かなロケーション。■JR中央線、愛知環状鉄道「高蔵寺駅」自転車約8分。 |
Features pickup 特徴ピックアップ | | Construction housing performance with evaluation / Design house performance with evaluation / Measures to conserve energy / Corresponding to the flat-35S / Airtight high insulated houses / Pre-ground survey / Vibration Control ・ Seismic isolation ・ Earthquake resistant / Seismic fit / Year Available / Parking two Allowed / 2 along the line more accessible / LDK20 tatami mats or more / Energy-saving water heaters / It is close to the city / Facing south / System kitchen / Bathroom Dryer / Yang per good / All room storage / Flat to the station / Siemens south road / A quiet residential area / Or more before road 6m / Corner lot / Japanese-style room / Starting station / Shaping land / garden / Washbasin with shower / Face-to-face kitchen / Wide balcony / 3 face lighting / Barrier-free / Toilet 2 places / 2-story / 2 or more sides balcony / South balcony / Double-glazing / Warm water washing toilet seat / loft / Nantei / Underfloor Storage / The window in the bathroom / TV monitor interphone / Leafy residential area / Urban neighborhood / Mu front building / Ventilation good / All living room flooring / Dish washing dryer / Walk-in closet / All room 6 tatami mats or more / Water filter / City gas / Storeroom / All rooms are two-sided lighting / Located on a hill / roof balcony / Flat terrain / rooftop 建設住宅性能評価付 /設計住宅性能評価付 /省エネルギー対策 /フラット35Sに対応 /高気密高断熱住宅 /地盤調査済 /制震・免震・耐震 /耐震適合 /年内入居可 /駐車2台可 /2沿線以上利用可 /LDK20畳以上 /省エネ給湯器 /市街地が近い /南向き /システムキッチン /浴室乾燥機 /陽当り良好 /全居室収納 /駅まで平坦 /南側道路面す /閑静な住宅地 /前道6m以上 /角地 /和室 /始発駅 /整形地 /庭 /シャワー付洗面台 /対面式キッチン /ワイドバルコニー /3面採光 /バリアフリー /トイレ2ヶ所 /2階建 /2面以上バルコニー /南面バルコニー /複層ガラス /温水洗浄便座 /ロフト /南庭 /床下収納 /浴室に窓 /TVモニタ付インターホン /緑豊かな住宅地 /都市近郊 /前面棟無 /通風良好 /全居室フローリング /食器洗乾燥機 /ウォークインクロゼット /全居室6畳以上 /浄水器 /都市ガス /納戸 /全室2面採光 /高台に立地 /ルーフバルコニー /平坦地 /屋上 | Property name 物件名 | | G-STYLE Kozoji project all mansion complete G-STYLE 高蔵寺プロジェクト全邸完成 | Price 価格 | | 34,800,000 yen ~ 35,800,000 yen 3480万円 ~ 3580万円 | Floor plan 間取り | | 4LDK + S (storeroom) ~ 4LDK + 2S (storeroom) 4LDK+S(納戸) ~ 4LDK+2S(納戸) | Units sold 販売戸数 | | 2 units 2戸 | Total units 総戸数 | | 19 units 19戸 | Land area 土地面積 | | 122.72 sq m ~ 130.93 sq m (37.12 tsubo ~ 39.60 tsubo) (measured) 122.72m2 ~ 130.93m2(37.12坪 ~ 39.60坪)(実測) | Building area 建物面積 | | 117.6 sq m ~ 122.57 sq m (35.57 tsubo ~ 37.07 square meters) 117.6m2 ~ 122.57m2(35.57坪 ~ 37.07坪) | Completion date 完成時期(築年月) | | 2013 in early October 2013年10月上旬 | Address 住所 | | Kasugai City, Aichi Prefecture Hakusan-cho, 7-22-36 愛知県春日井市白山町7-22-36 | Traffic 交通 | | JR Chuo Line "Kozoji" car 1.9km
Meitetsu bus "Hakusan" walk 8 minutes Aichi circular railway "Kozoji" car 1.9km JR中央本線「高蔵寺」車1.9km
名鉄バス「白山」歩8分愛知環状鉄道「高蔵寺」車1.9km
| Related links 関連リンク | | [Related Sites of this company] 【この会社の関連サイト】 | Contact お問い合せ先 | | Iwakura Golden Home Co., Ltd. Kasugai office TEL: 0800-603-1366 [Toll free] mobile phone ・ Also available from PHS
Caller ID is not notified
Please contact the "saw SUUMO (Sumo)"
If it does not lead, If the real estate company イワクラゴールデンホーム(株)春日井営業所TEL:0800-603-1366【通話料無料】携帯電話・PHSからもご利用いただけます
発信者番号は通知されません
「SUUMO(スーモ)を見た」と問い合わせください
つながらない方、不動産会社の方は
| Time residents 入居時期 | | Immediate available 即入居可 | Land of the right form 土地の権利形態 | | Ownership 所有権 | Use district 用途地域 | | One middle and high 1種中高 | Company profile 会社概要 | | <Seller> Governor of Aichi Prefecture (13) No. 004164 Iwakura Golden Home Co., Ltd. Kasugai office Yubinbango486-0928 Kasugai City, Aichi Prefecture Myokei-cho 2-1 <売主>愛知県知事(13)第004164号イワクラゴールデンホーム(株)春日井営業所〒486-0928 愛知県春日井市妙慶町2-1 |
 Open and bright the south side of the city skyline.
開放的で明るい南側の街並み。
Local appearance photo現地外観写真 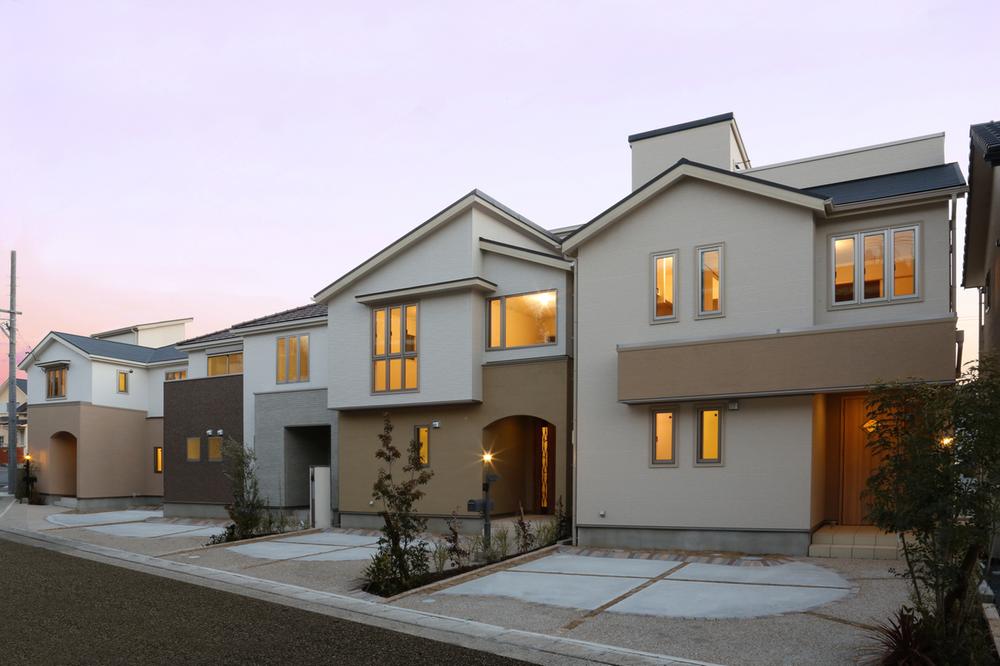 It is the appearance of the night light shine.
光が映える夜の外観です。
Model house photoモデルハウス写真 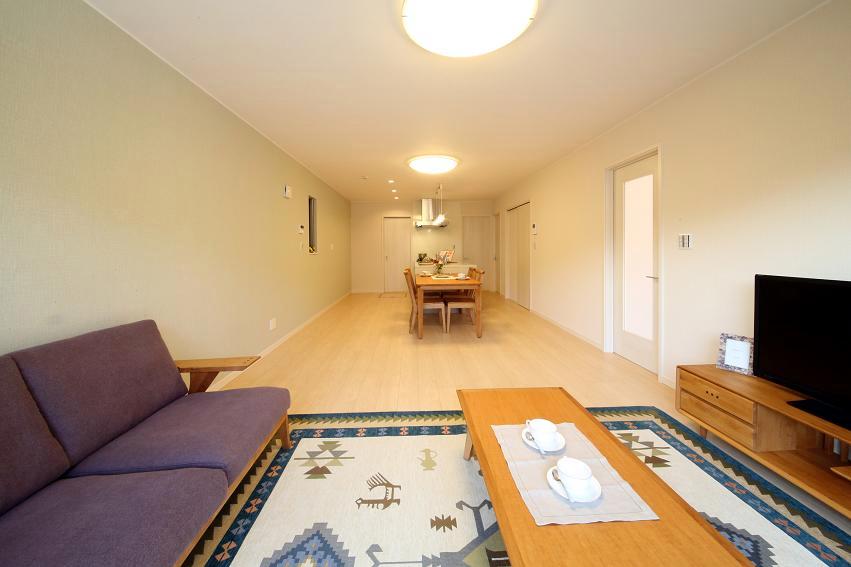 The open-minded LDK + back a secret room ・ ・ ・
開放的なLDK+奥に秘密の部屋が・・・
Livingリビング 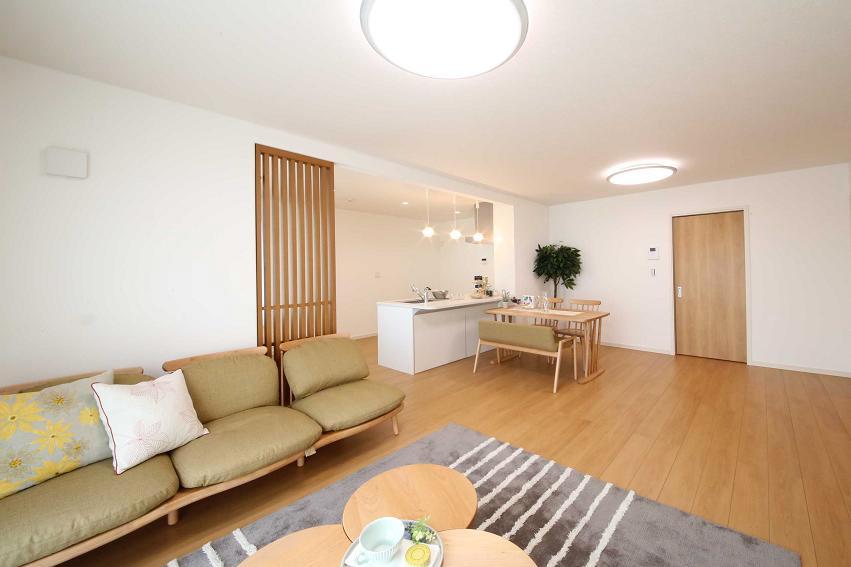 living, dining, Kitchen will build one of the space.
リビング、ダイニング、キッチンが一つの空間を造ります。
Kitchenキッチン 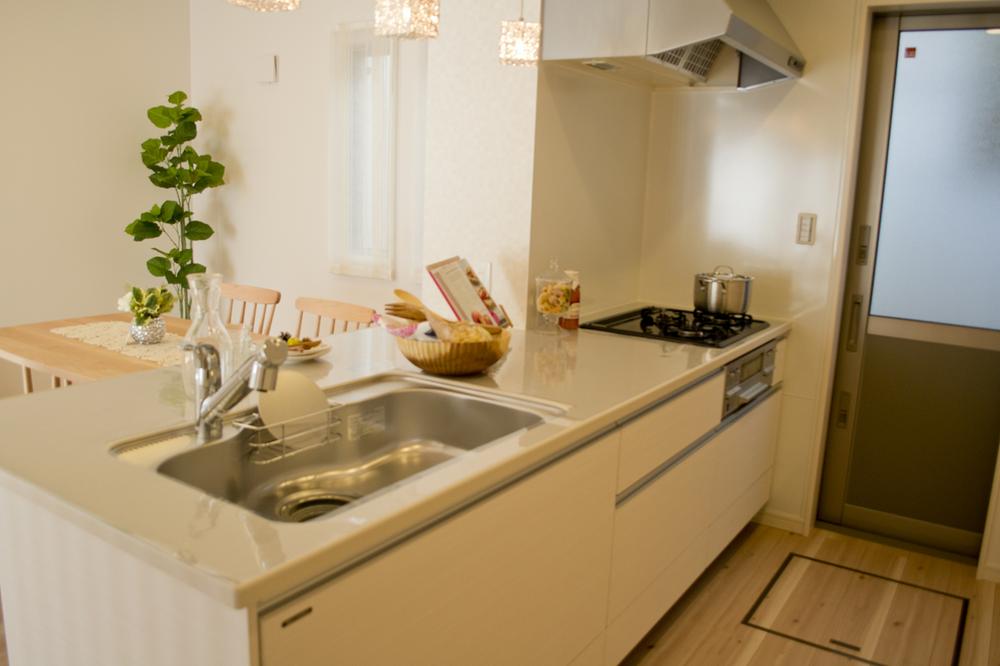 It is an open kitchen.
開放的なキッチンです。
Receipt収納 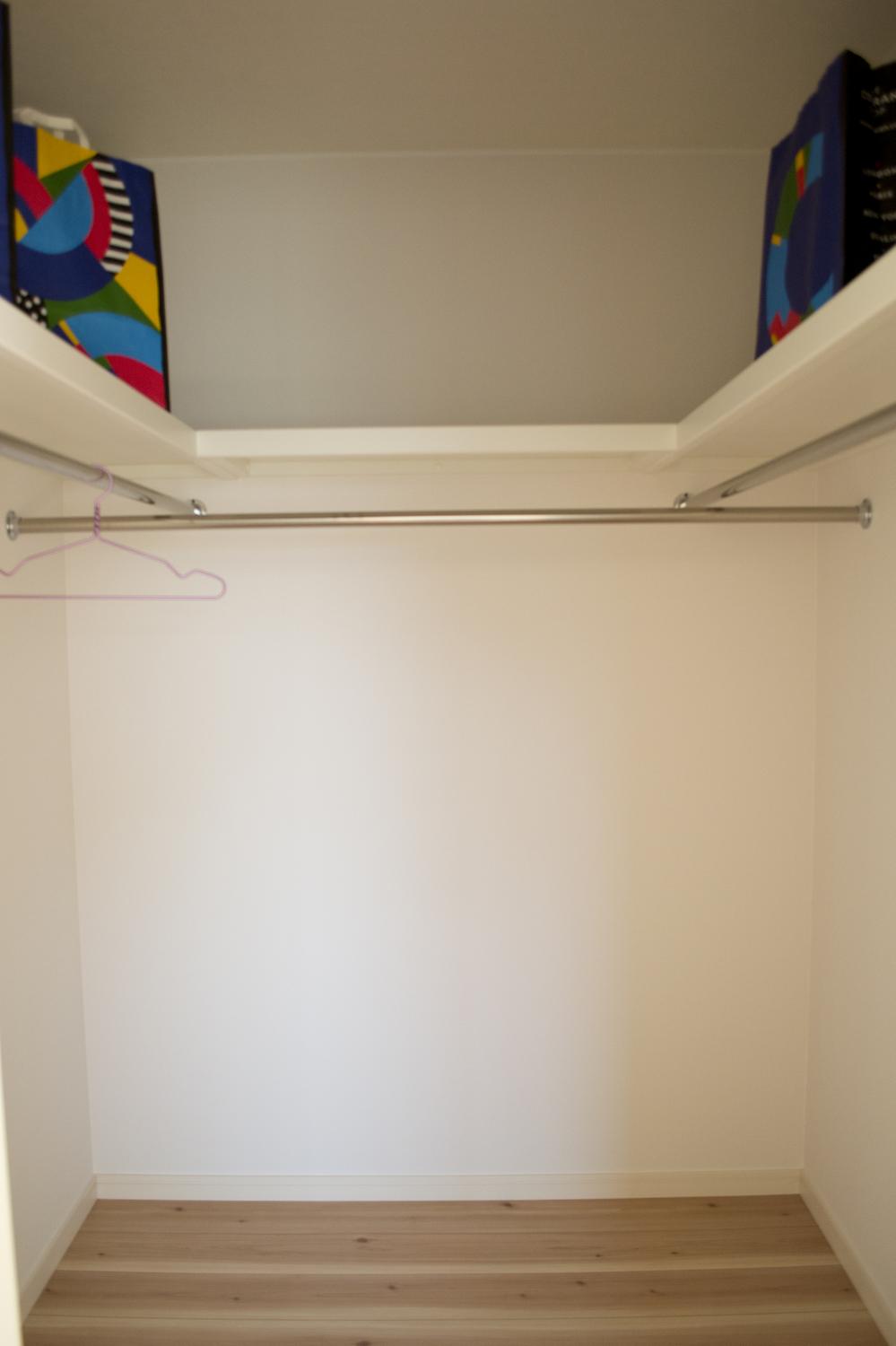 Walk-in closet that can be stored securely. You can use widely the room because there is no need to put a chest of drawers.
しっかり収納できるウォークインクローゼット。タンスを置く必要がないからお部屋を広く使えます。
Bathroom浴室 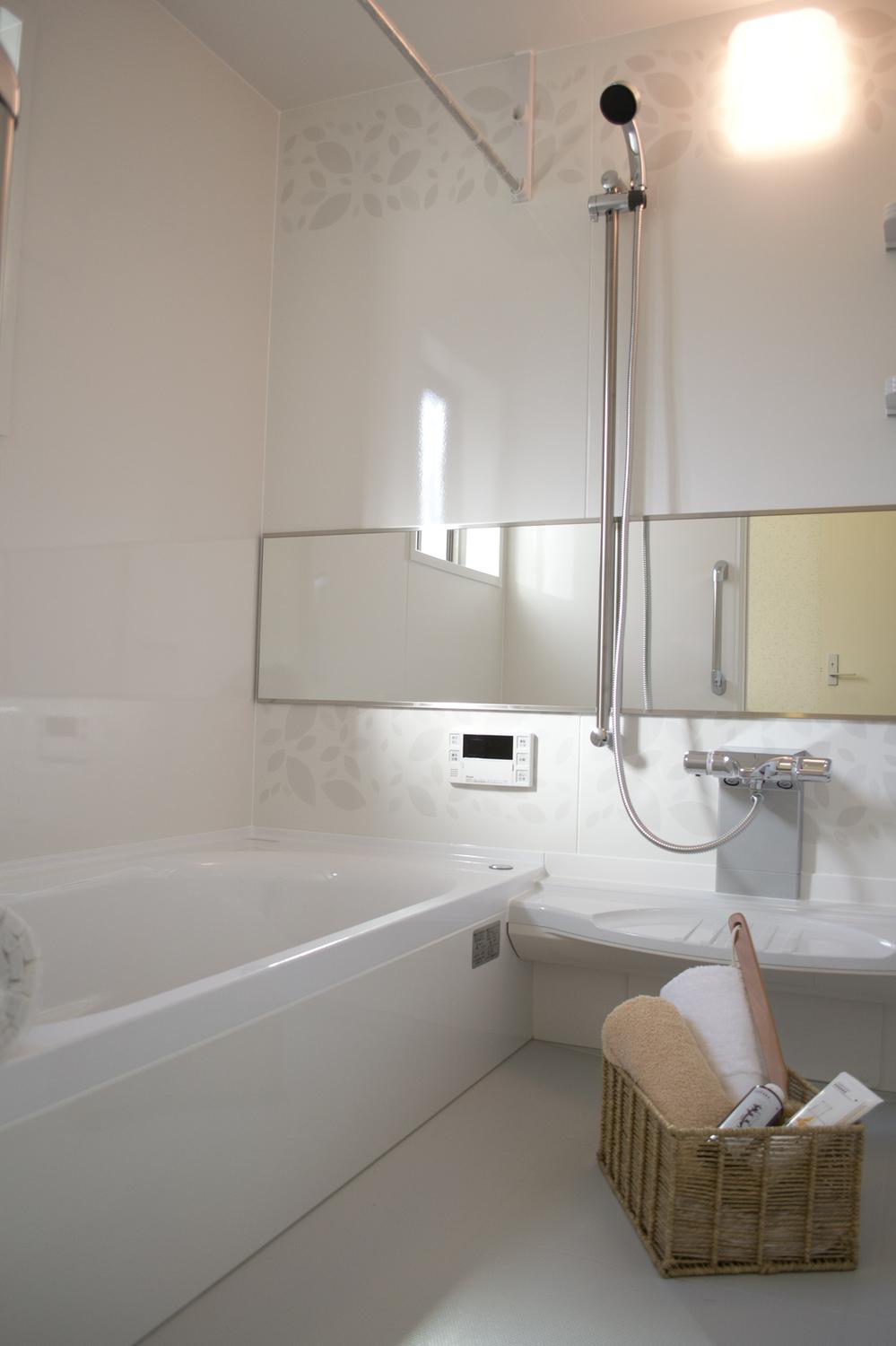 White is the bathroom, which was the keynote. With bathroom heating dryer, 1 is a year-round comfort.
白を基調としたバスルームです。浴室暖房乾燥機付きで、1年中快適です。
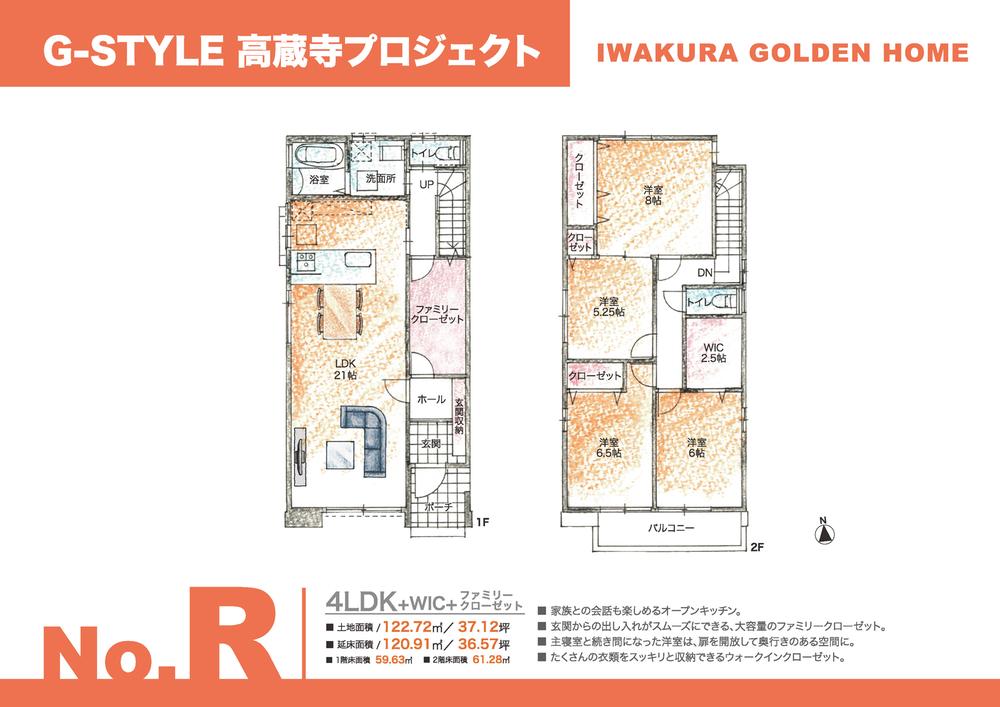 Floor plan
間取り図
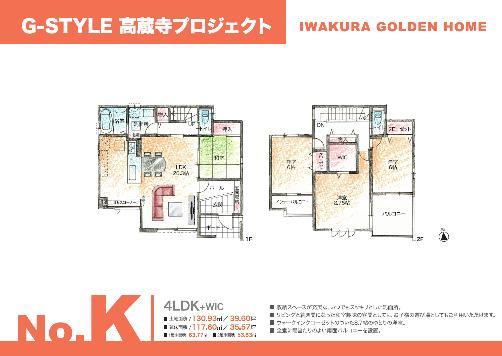 Floor plan
間取り図
Location
|










