New Homes » Tokai » Aichi Prefecture » Kasugai
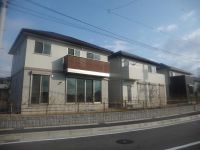 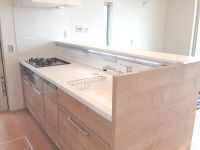
| | Kasugai City, Aichi Prefecture 愛知県春日井市 |
| Meitetsu "down market" walk 6 minutes 名鉄「下市場」歩6分 |
| ☆ The final sale 1 building ☆ The city and the house, Subdivision that in both crime prevention protect the lives of important family "progress Bireji Kasugai center" ☆最終分譲1棟☆街と住まい、両方の防犯で大切な家族の暮らしを守れる分譲地『プログレスビレジ春日井中央』 |
| Home security ・ Security cameras with recording function ・ Equipped with street lights with motion sensors. To protect the safety of everyone living in the subdivision. For more information, please do not hesitate to call us to the toll-free number in the upper right ↑↑ ホームセキュリティ・録画機能付防犯カメラ・人感センサー付街灯完備しています。分譲地に住む皆様の安全を守ります。詳しい情報は右上のフリーダイヤルまでお気軽にお電話くださいませ↑↑ |
Features pickup 特徴ピックアップ | | Construction housing performance with evaluation / Design house performance with evaluation / Long-term high-quality housing / Vibration Control ・ Seismic isolation ・ Earthquake resistant / Parking two Allowed / 2 along the line more accessible / Land 50 square meters or more / LDK18 tatami mats or more / It is close to the city / Facing south / System kitchen / Bathroom Dryer / Yang per good / All room storage / A quiet residential area / Or more before road 6m / Corner lot / Japanese-style room / Shaping land / garden / Washbasin with shower / Face-to-face kitchen / Toilet 2 places / 2-story / Zenshitsuminami direction / Underfloor Storage / Leafy residential area / Ventilation good / All living room flooring / Dish washing dryer / Walk-in closet / Living stairs / Storeroom / Maintained sidewalk / roof balcony / Flat terrain / Floor heating / terrace / Movable partition 建設住宅性能評価付 /設計住宅性能評価付 /長期優良住宅 /制震・免震・耐震 /駐車2台可 /2沿線以上利用可 /土地50坪以上 /LDK18畳以上 /市街地が近い /南向き /システムキッチン /浴室乾燥機 /陽当り良好 /全居室収納 /閑静な住宅地 /前道6m以上 /角地 /和室 /整形地 /庭 /シャワー付洗面台 /対面式キッチン /トイレ2ヶ所 /2階建 /全室南向き /床下収納 /緑豊かな住宅地 /通風良好 /全居室フローリング /食器洗乾燥機 /ウォークインクロゼット /リビング階段 /納戸 /整備された歩道 /ルーフバルコニー /平坦地 /床暖房 /テラス /可動間仕切り | Event information イベント情報 | | Local tours (Please be sure to ask in advance) schedule / Every Saturday, Sunday and public holidays time / 9:30 ~ 17:00 final 1 buildings sale !! If you are looking for you live in Kasugai is, Not Come please by all means! ! ◎ New Year 1 / 2 ~ 1 / 5 ◎ It is open in subdivision. ~ ~ Ready-built condominium is, It will in time move still March ~ ~ "January last chance business meetings" dates: 1 / 2 (Thursday) 3 (gold) 4 (Sat) 5 (Sun) Time: 9:30 ~ 17:00 on your visitors, If you fill out the questionnaire, New Year bags !! We will present the ※ Because there is a limited number, Please your visit as soon as possible. Let's aim for 2014 New Year your visitors of everyone !!, Staff, We look forward to. 現地見学会(事前に必ずお問い合わせください)日程/毎週土日祝時間/9:30 ~ 17:00最終1棟分譲!!春日井でお住まいをお探しの方は、ぜひ御越し下さいませ!!◎新春1/2 ~ 1/5◎ 分譲地にて営業しています。 ~ ~ 建売分譲は、まだまだ3月入居間に合います ~ ~ 『1月ラストチャンス商談会』日にち:1/2(木)3(金)4(土)5(日)時間:9:30 ~ 17:00 ご来場の上、アンケートにご記入いただくと、 新春福袋!! をプレゼントいたします ※数に限りがございますので、お早めにご来場ください。2014年新春を狙いましょう!! 皆様のご来場を、スタッフ一同、心よりお待ちしております。 | Property name 物件名 | | "Progress Bireji Kasugai center" 『プログレスビレジ春日井中央』 | Price 価格 | | 44,980,000 yen 4498万円 | Floor plan 間取り | | 4LDK + S (storeroom) 4LDK+S(納戸) | Units sold 販売戸数 | | 1 units 1戸 | Land area 土地面積 | | 198.63 sq m (registration) 198.63m2(登記) | Building area 建物面積 | | 111.9 sq m (registration) 111.9m2(登記) | Driveway burden-road 私道負担・道路 | | About 6m ・ 12m Public road 約6m・12m 公道 | Completion date 完成時期(築年月) | | February 2013 2013年2月 | Address 住所 | | Kasugai City, Aichi Prefecture Shinoki cho 8-2673-17 愛知県春日井市篠木町8-2673-17他 | Traffic 交通 | | Meitetsu "down market" walk 6 minutes JR Chuo Main Line "Shinryo" walk 22 minutes 名鉄「下市場」歩6分JR中央本線「神領」歩22分
| Related links 関連リンク | | [Related Sites of this company] 【この会社の関連サイト】 | Contact お問い合せ先 | | Toyota Home Nagoya Co., Ltd. sale Division TEL: 0800-603-1636 [Toll free] mobile phone ・ Also available from PHS
Caller ID is not notified
Please contact the "saw SUUMO (Sumo)"
If it does not lead, If the real estate company トヨタホーム名古屋(株)分譲課TEL:0800-603-1636【通話料無料】携帯電話・PHSからもご利用いただけます
発信者番号は通知されません
「SUUMO(スーモ)を見た」と問い合わせください
つながらない方、不動産会社の方は
| Sale schedule 販売スケジュール | | Every Saturday, Sunday and public holidays 9:30 ~ 17:00 Local guidance meetings ※ During be held at any time !! weekend events !! Not Come your means because you can weekday of guidance ※ If you can contact us by phone, You can guide you without keep you waiting. Please not contact 0120-983-758 毎週土日祝 9:30 ~ 17:00 現地案内会開催※週末イベントも随時開催中!! 平日のご案内出来ますのでぜひ御越し下さいませ!!※お電話にてお問い合わせいただけますと、お待たせせずにご案内できます。 0120-983-758にご連絡下さいませ | Building coverage, floor area ratio 建ぺい率・容積率 | | Kenpei rate: 60%, Volume ratio: 200% 建ペい率:60%、容積率:200% | Land of the right form 土地の権利形態 | | Ownership 所有権 | Use district 用途地域 | | Semi-industrial 準工業 | Land category 地目 | | Residential land 宅地 | Overview and notices その他概要・特記事項 | | Building confirmation number: No. ERI12047801 (2012 October 23, 2008) 建築確認番号:第ERI12047801号(平成24年10月23日) | Company profile 会社概要 | | <Building seller ・ Land sales> Minister of Land, Infrastructure and Transport (1) the first 007,899 No. Toyota Home Nagoya Co., Ltd. sale Division Yubinbango465-0025 Nagoya, Aichi Prefecture Meito-ku Kamiyashiro 1-1307 <建物売主・土地販売代理>国土交通大臣(1)第007899号トヨタホーム名古屋(株)分譲課〒465-0025 愛知県名古屋市名東区上社1-1307 |
Local appearance photo現地外観写真 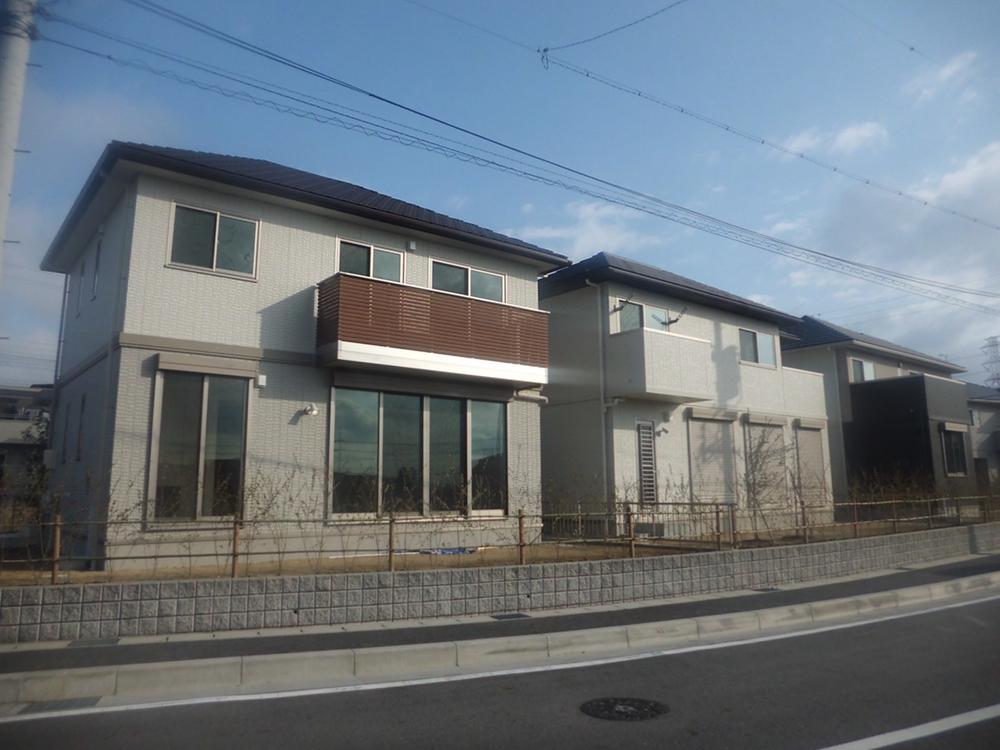 Local (September 2013) to shoot the south there is a big opening, Day is very good I !!
現地(2013年9月)撮影南側には大きな開口があり、日当りがとてもいいですね!!
Kitchenキッチン 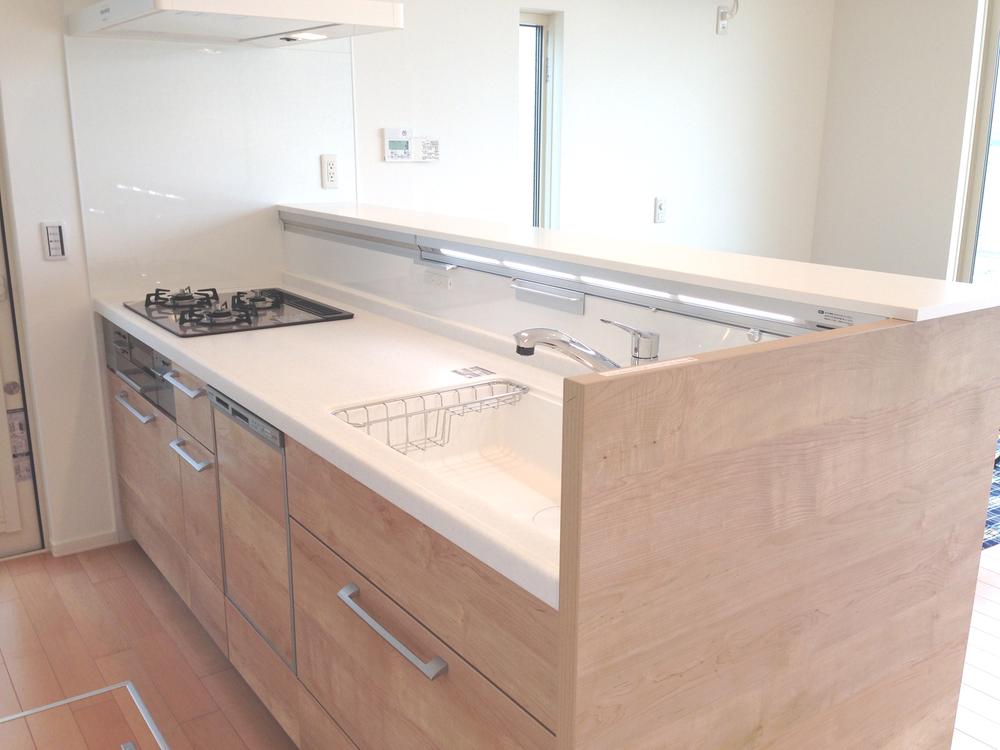 Indoor (July 2013) No. 22 land shooting This modern kitchen of wood tone.
室内(2013年7月) 22号地撮影
木調のモダンなキッチンです。
Livingリビング 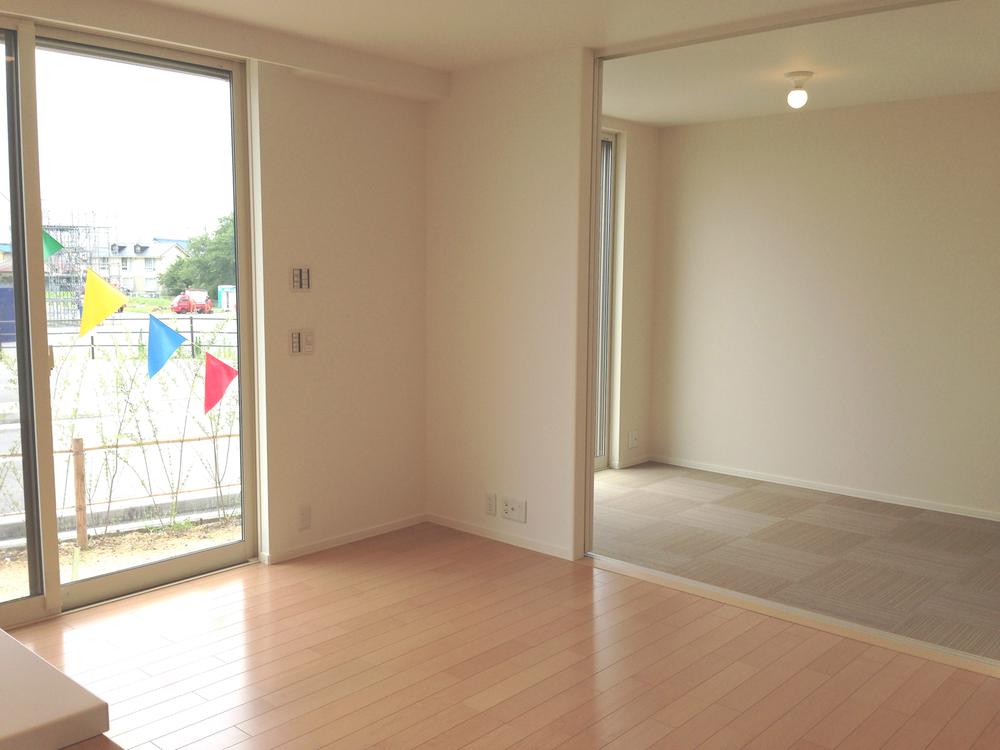 Lot contains the light from the south side of the oversized window. LDK is, You can use Japanese and integrally To spacious.
南側の特大窓から沢山光が入ります。
LDKは、和室と一体的に広々と使えます。
Floor plan間取り図 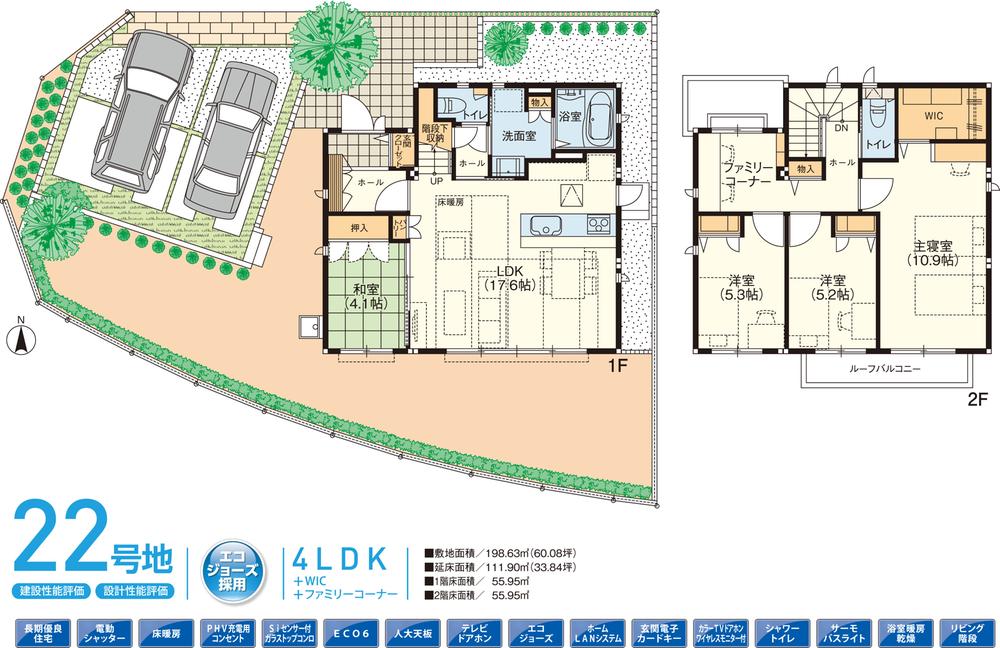 (22), Price 44,980,000 yen, 4LDK+S, Land area 198.63 sq m , Building area 111.9 sq m
(22)、価格4498万円、4LDK+S、土地面積198.63m2、建物面積111.9m2
Local appearance photo現地外観写真 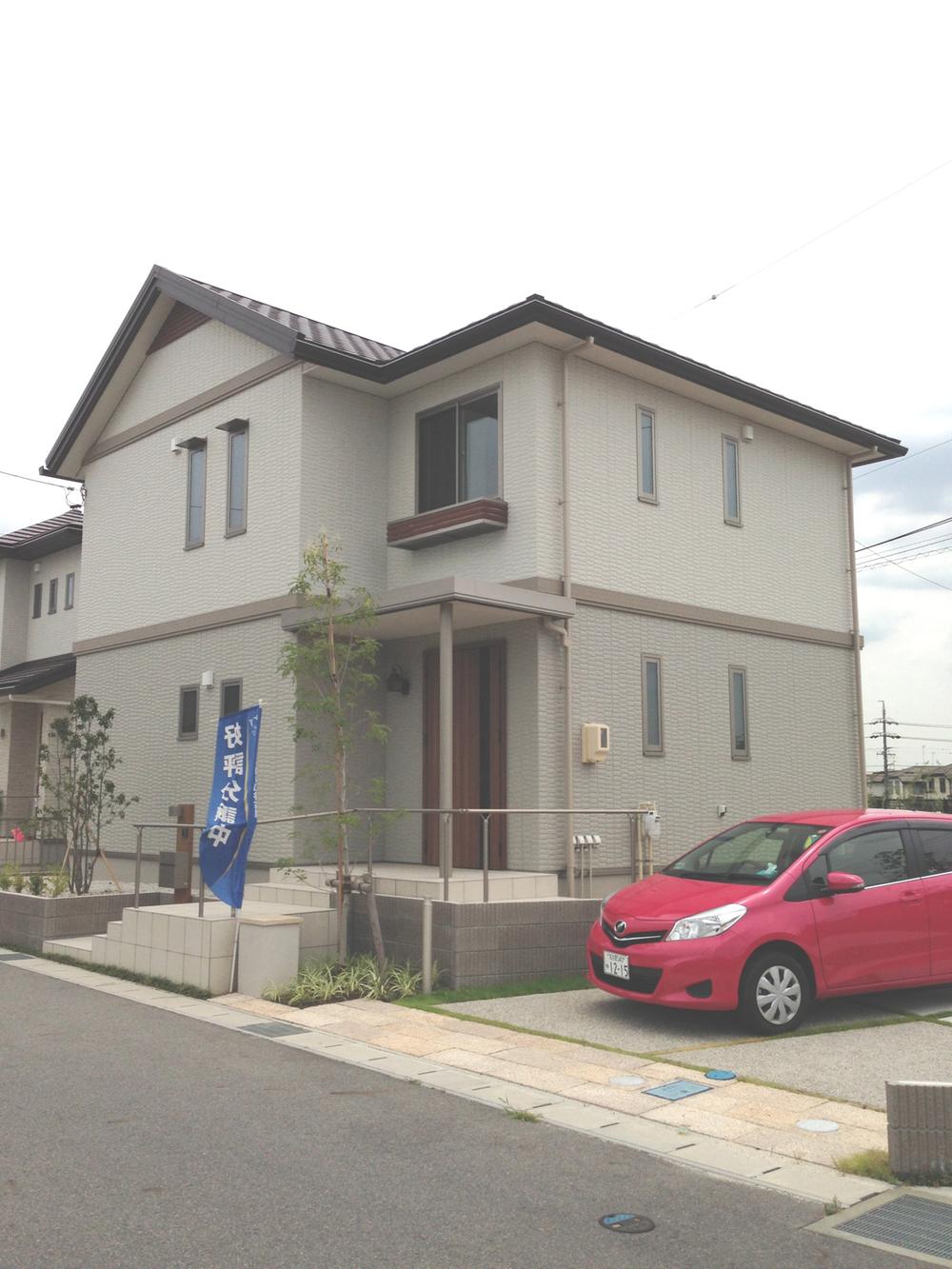 Local (January 2013) No. 22 land shooting It is very sunny listing corner lot.
現地(2013年1月) 22号地撮影
角地でとても日当たりの良い物件です。
Livingリビング 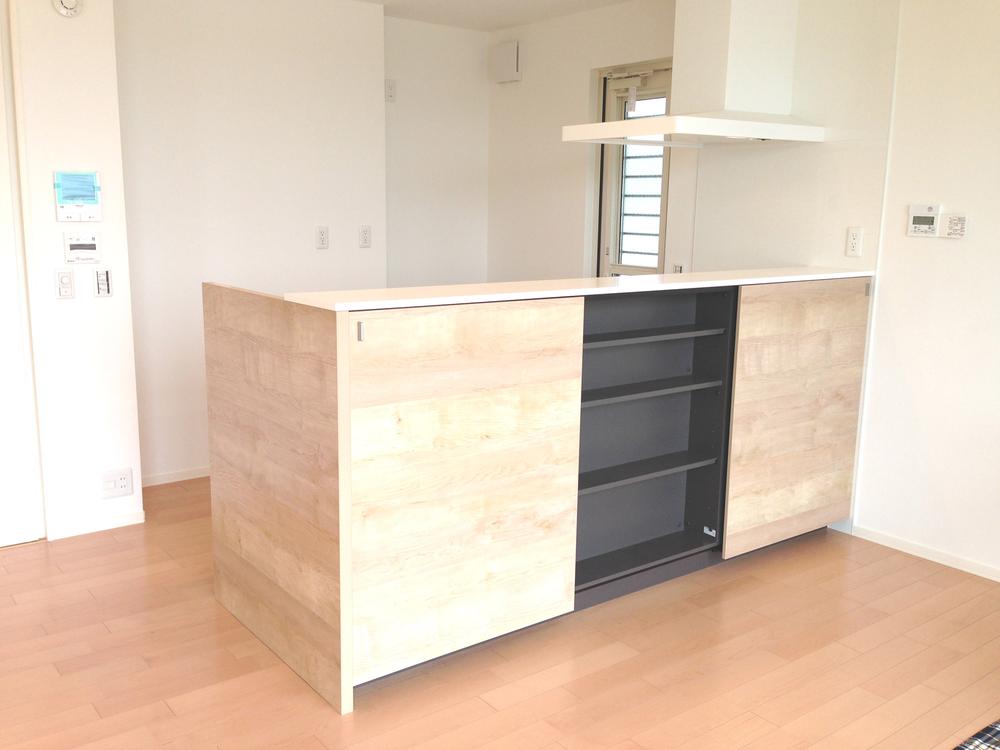 Indoor (July 2013) No. 22 locations shooting kitchen is excellent some of the storage and display shelf in the back.
室内(2013年7月) 22号地撮影キッチンは背面に飾り棚と収納のある優れものです。
Bathroom浴室 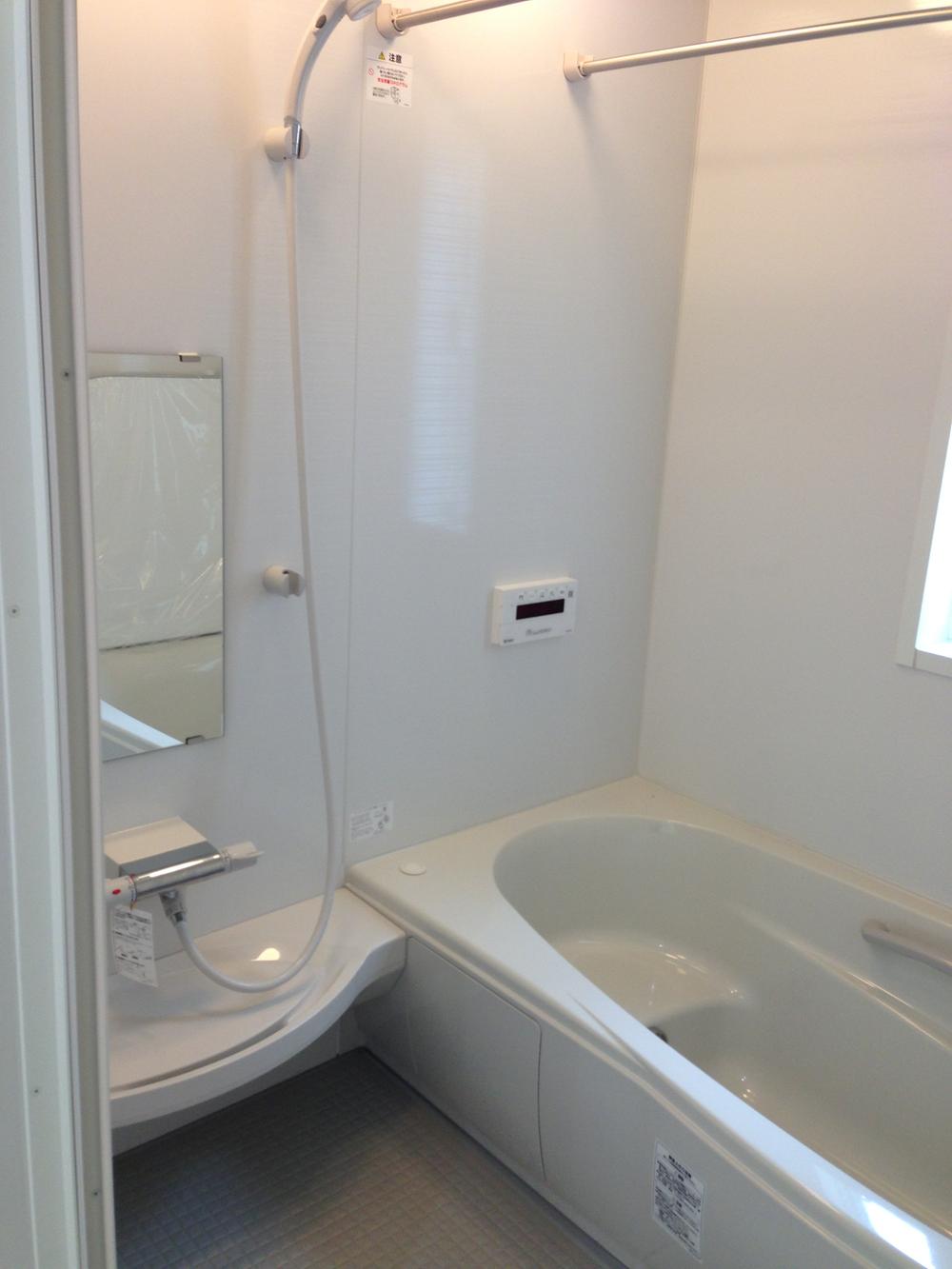 Indoor (July 2013) It is a bathroom with a clean feeling the No. 22 place shooting white as keynote.
室内(2013年7月) 22号地撮影白を基調として清潔感のある浴室です。
Non-living roomリビング以外の居室 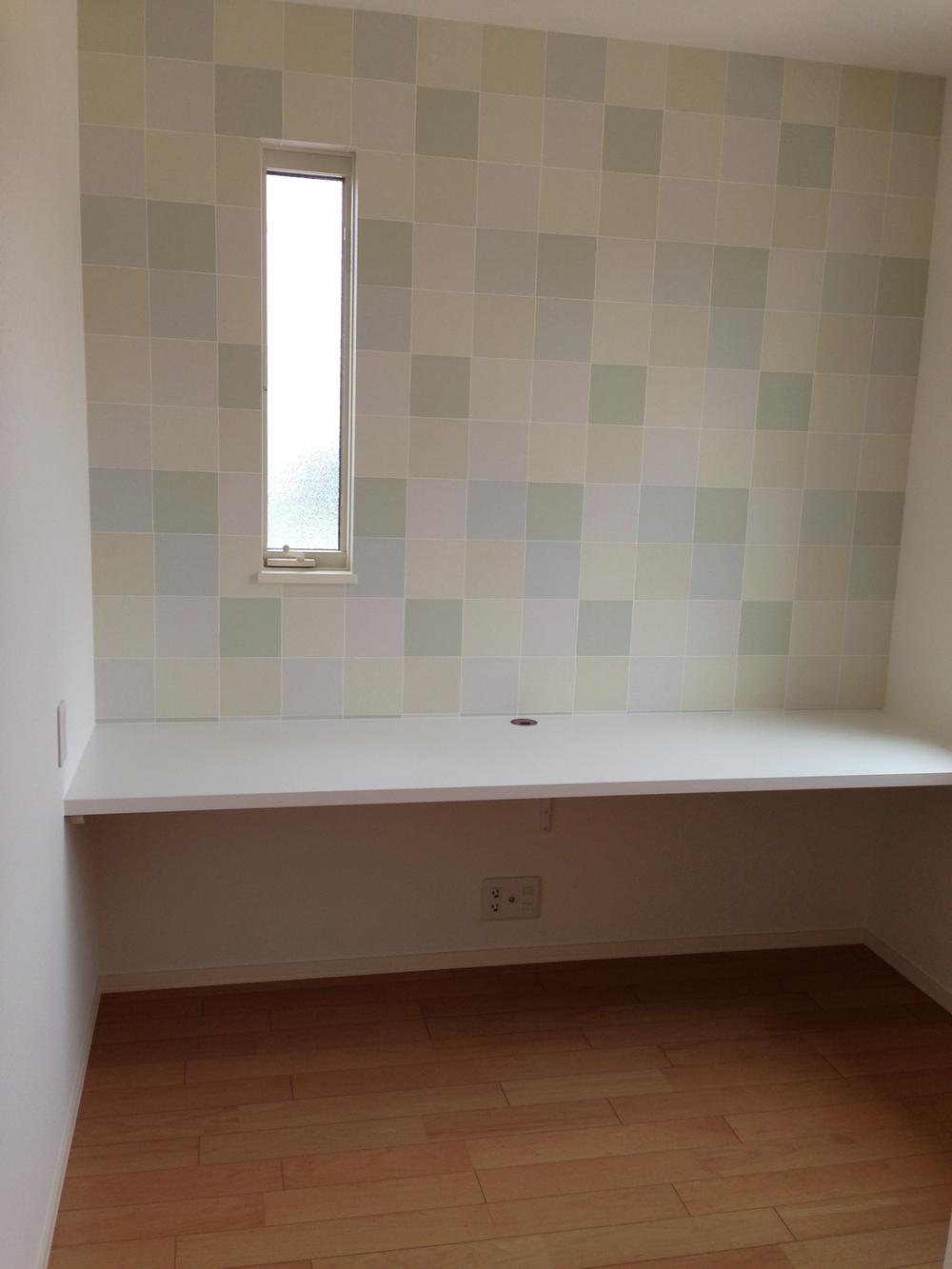 Indoor (February 2013) No. 22 locations shooting family space
室内(2013年2月) 22号地撮影ファミリースペース
Entrance玄関 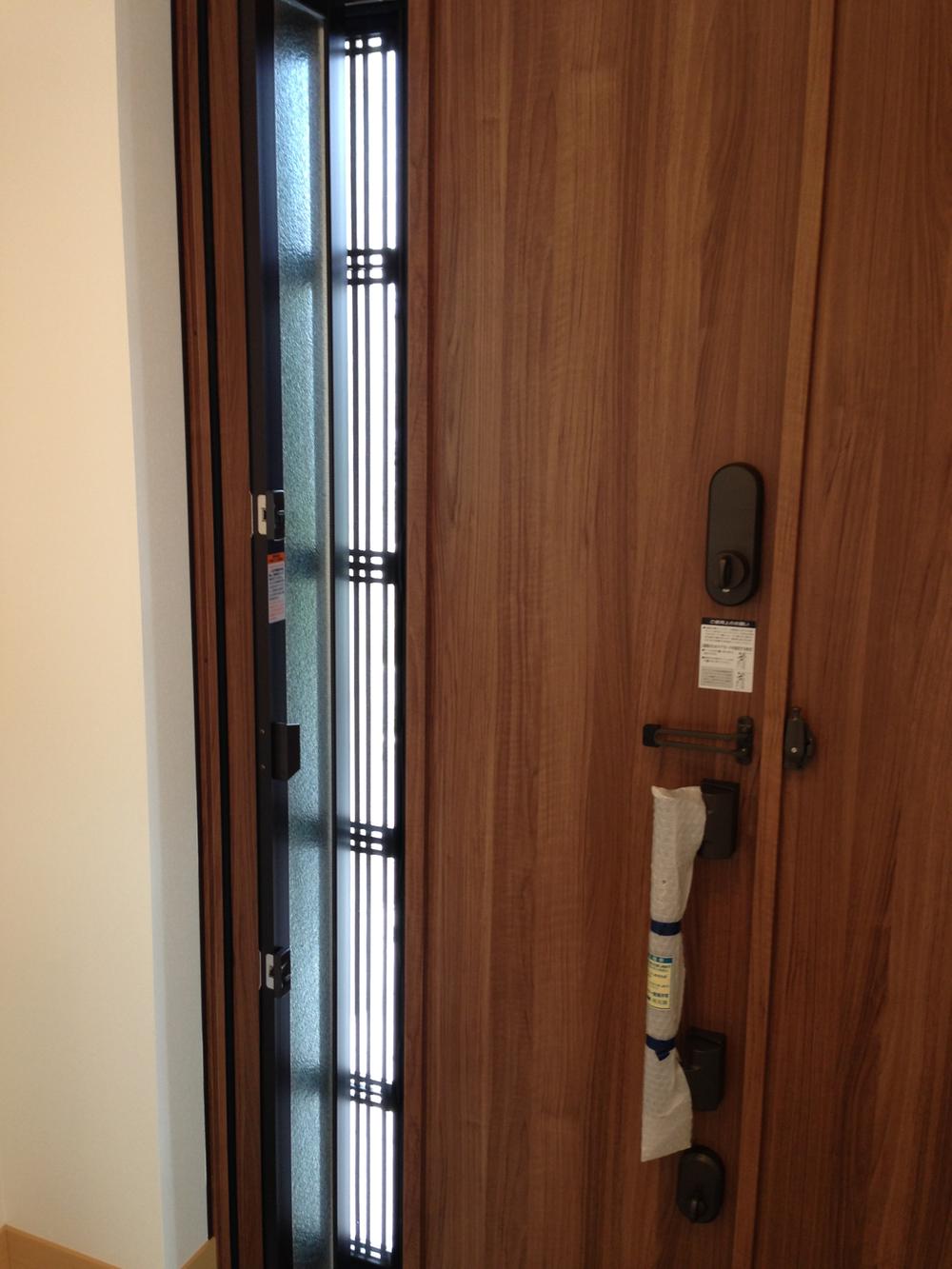 Local (July 2013) is the front door shooting ventilation can be taken.
現地(2013年7月)撮影通風が取れる玄関ドアです。
Wash basin, toilet洗面台・洗面所 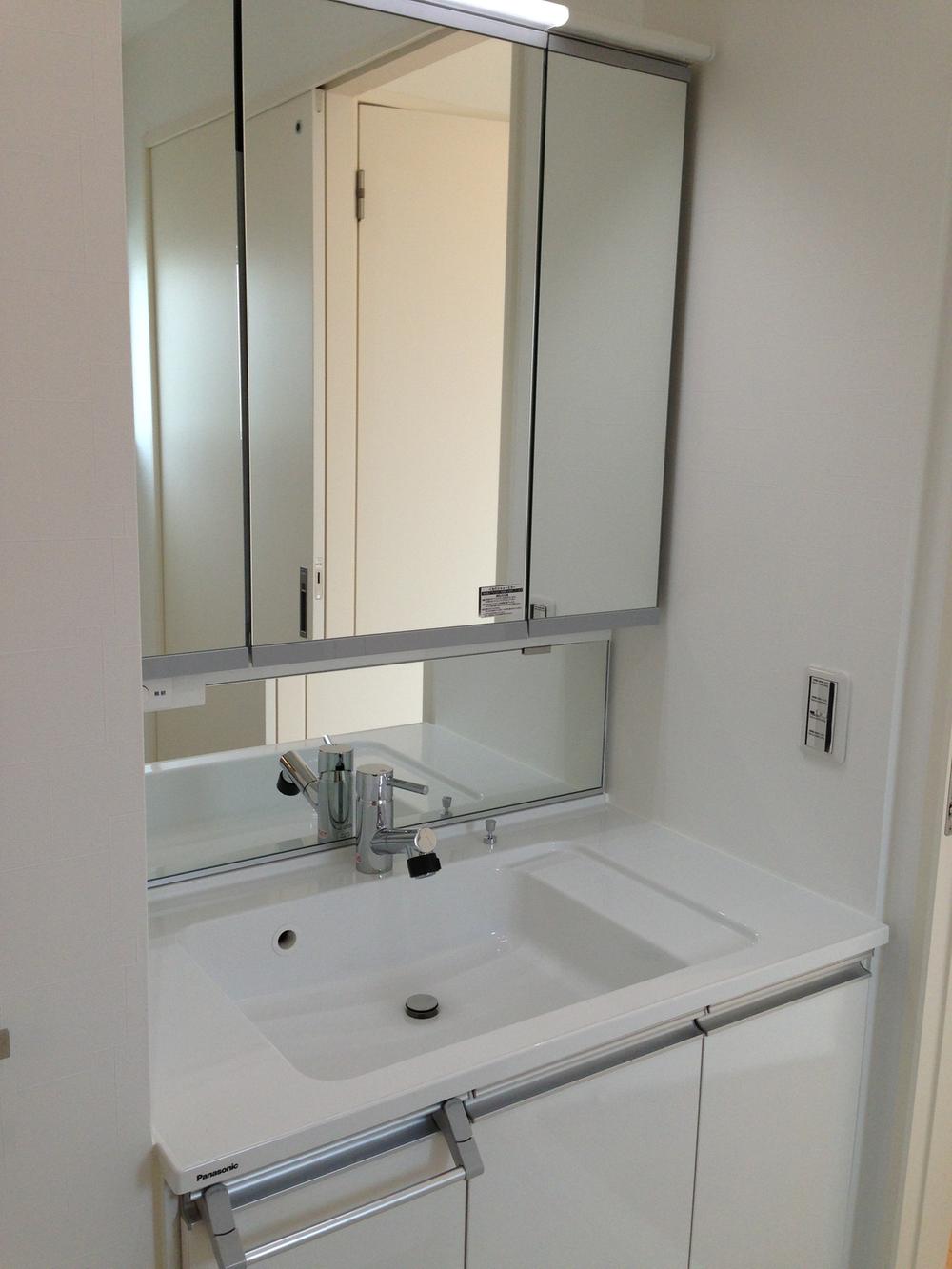 Indoor (July 2013) is the washstand of useful three-sided mirror in the shooting makeup. Water washing is the shampoo dresser.
室内(2013年7月)撮影お化粧に便利な三面鏡の洗面台です。水洗はシャンプードレッサーです。
Construction ・ Construction method ・ specification構造・工法・仕様 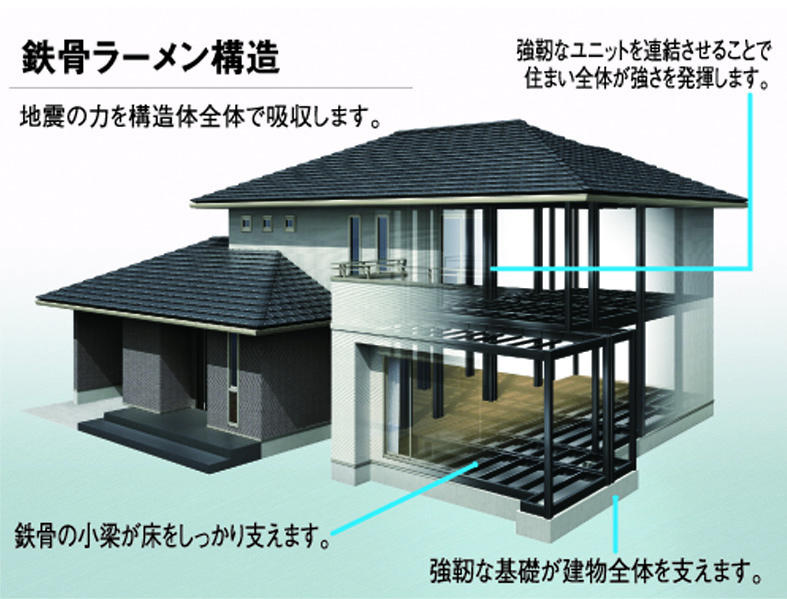 Toyota Home "seismic grade 3" ※ Strong earthquake-resistant structure to clear the. It has adopted the steel rigid frame structure which is also used in high-rise buildings. In experiments further with actual building, It has demonstrated the strength that does not collapse even in a large earthquake of seismic intensity 7. ※ Product ・ It may vary by plan.
トヨタホームは「耐震等級3」※をクリアする強靭な耐震構造。高層ビルにも採用されている鉄骨ラーメン構造を採用しています。さらに実際の建物を使った実験では、震度7の大地震でも倒壊しない強さを実証しています。※商品・プランにより異なる場合があります。
Power generation ・ Hot water equipment発電・温水設備 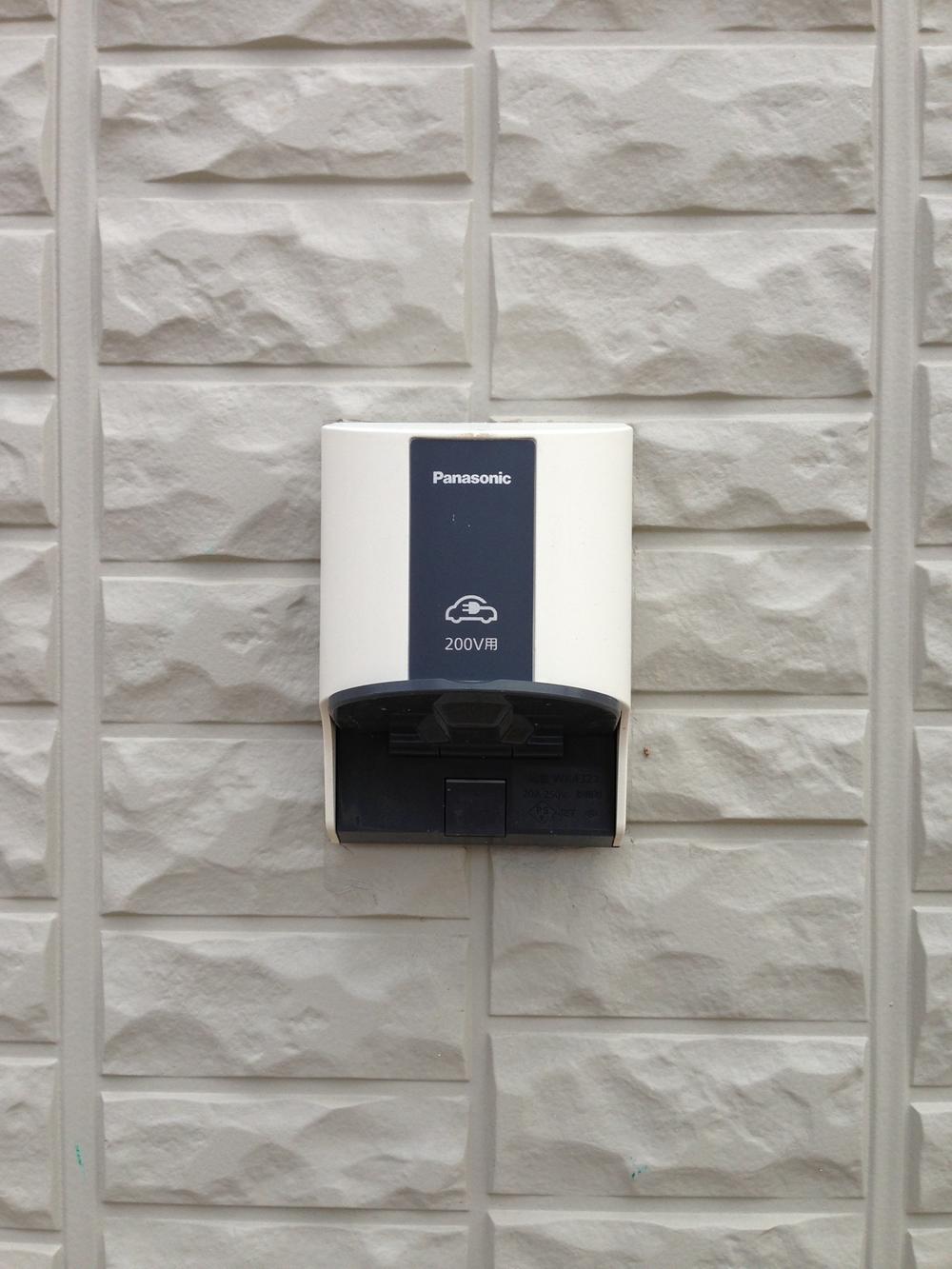 Outlet is for 200V that corresponds to the electric car.
電気自動車に対応した200V用コンセントです。
Local photos, including front road前面道路含む現地写真 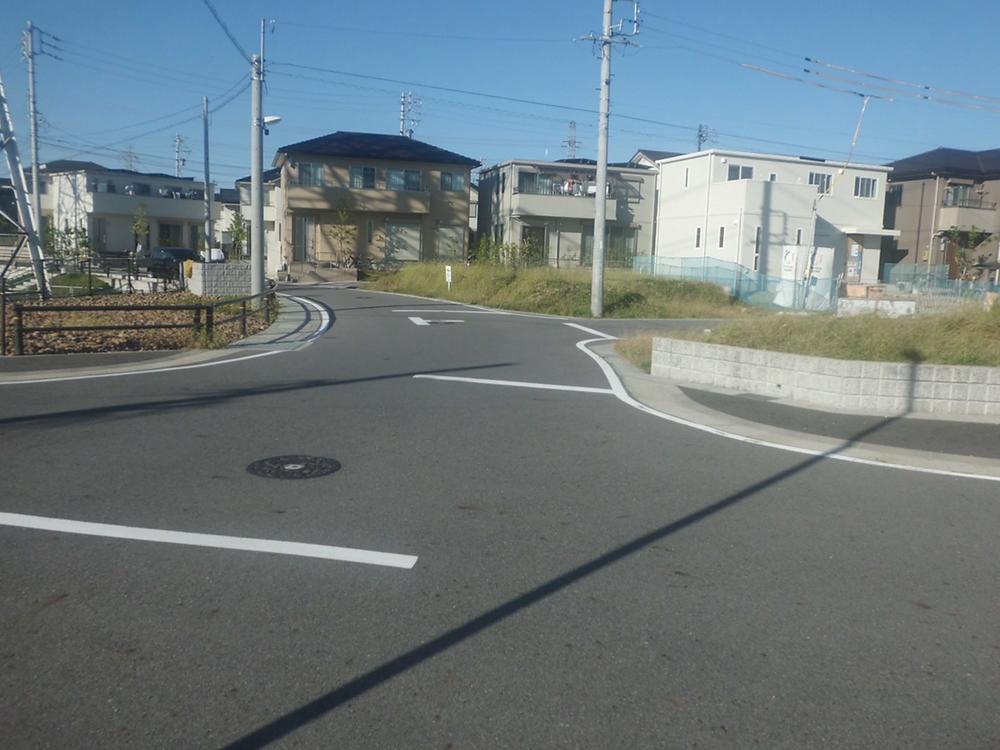 Local (11 May 2012) is a local photo that contains the shooting front road. Road width is also widely, You can also have a margin, such as parking spaces.
現地(2012年11月)撮影前面道路を含む現地写真です。道路幅も広く、駐車スペースなども余裕が持てますね。
Other introspectionその他内観 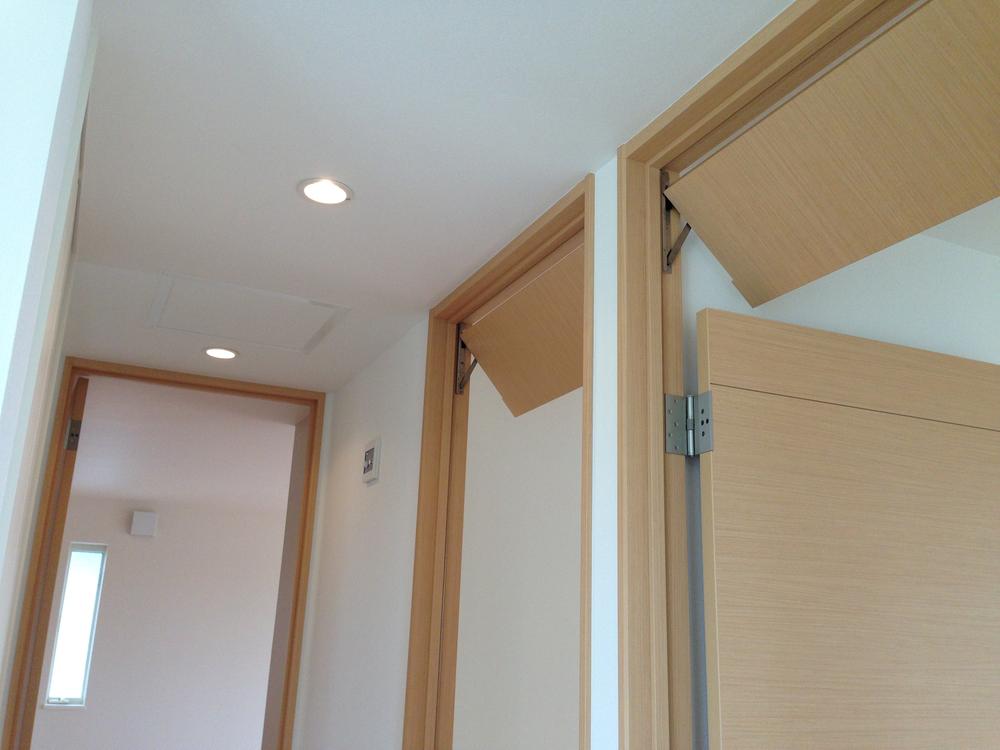 Indoor (July 2013) Shooting
室内(2013年7月)撮影
Sale already cityscape photo分譲済街並み写真 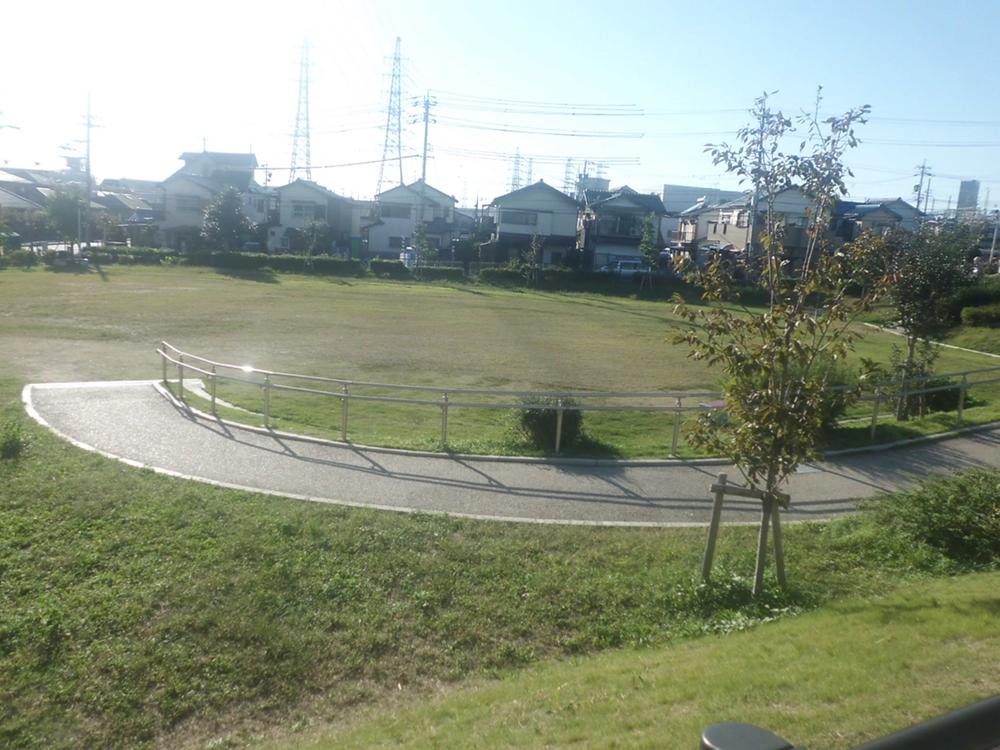 Sale already the city average
分譲済街並
Otherその他 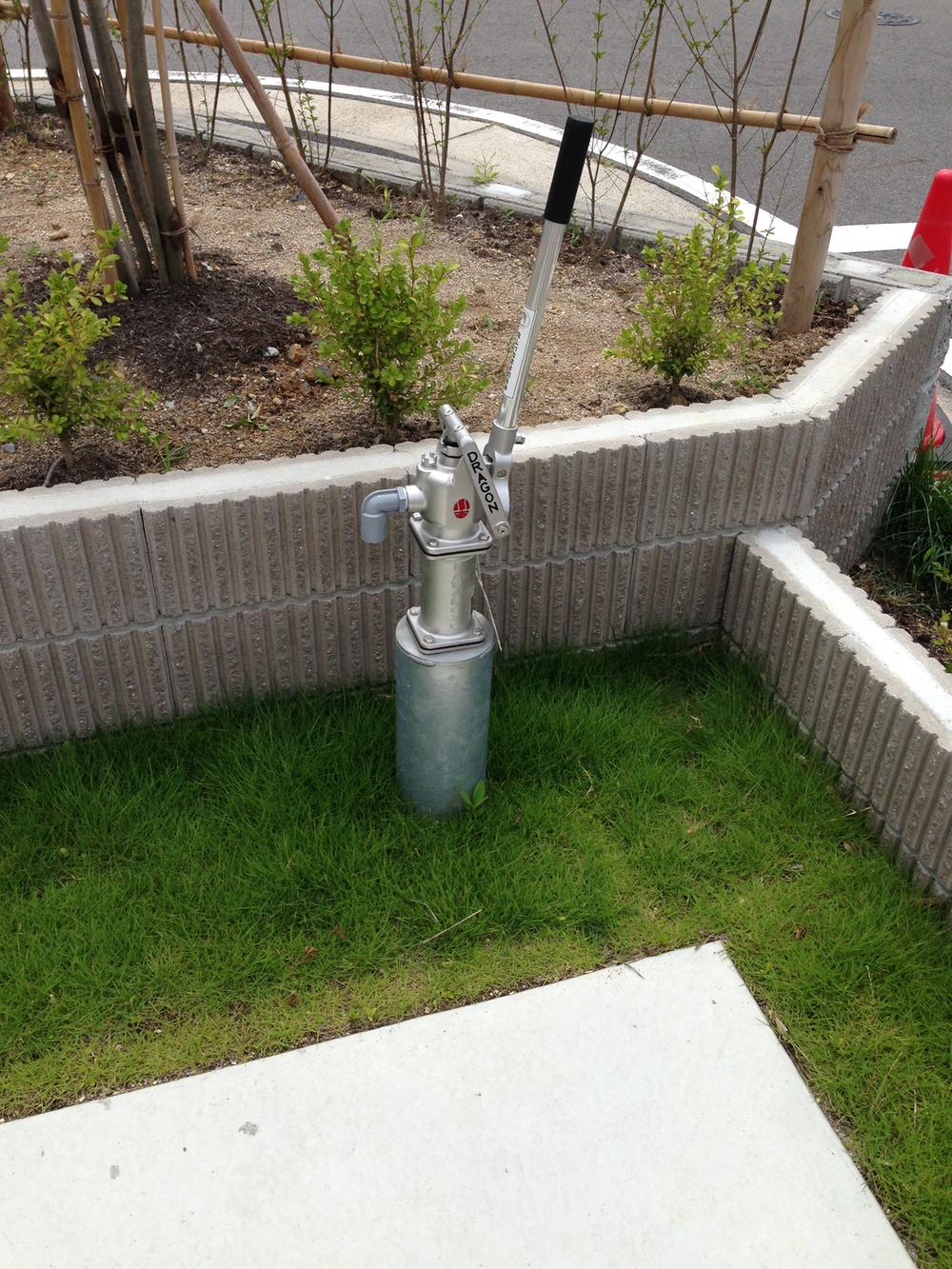 (July 2013) Shooting
(2013年7月)撮影
Same specifications photos (appearance)同仕様写真(外観) 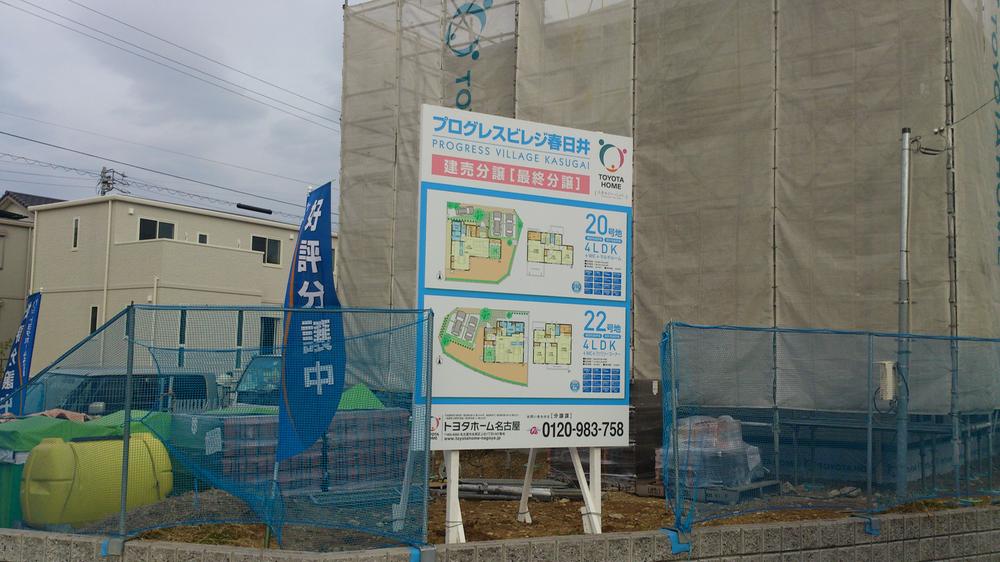 Was signboard installed in local.
現地に看板設置しました。
Same specifications photos (living)同仕様写真(リビング) 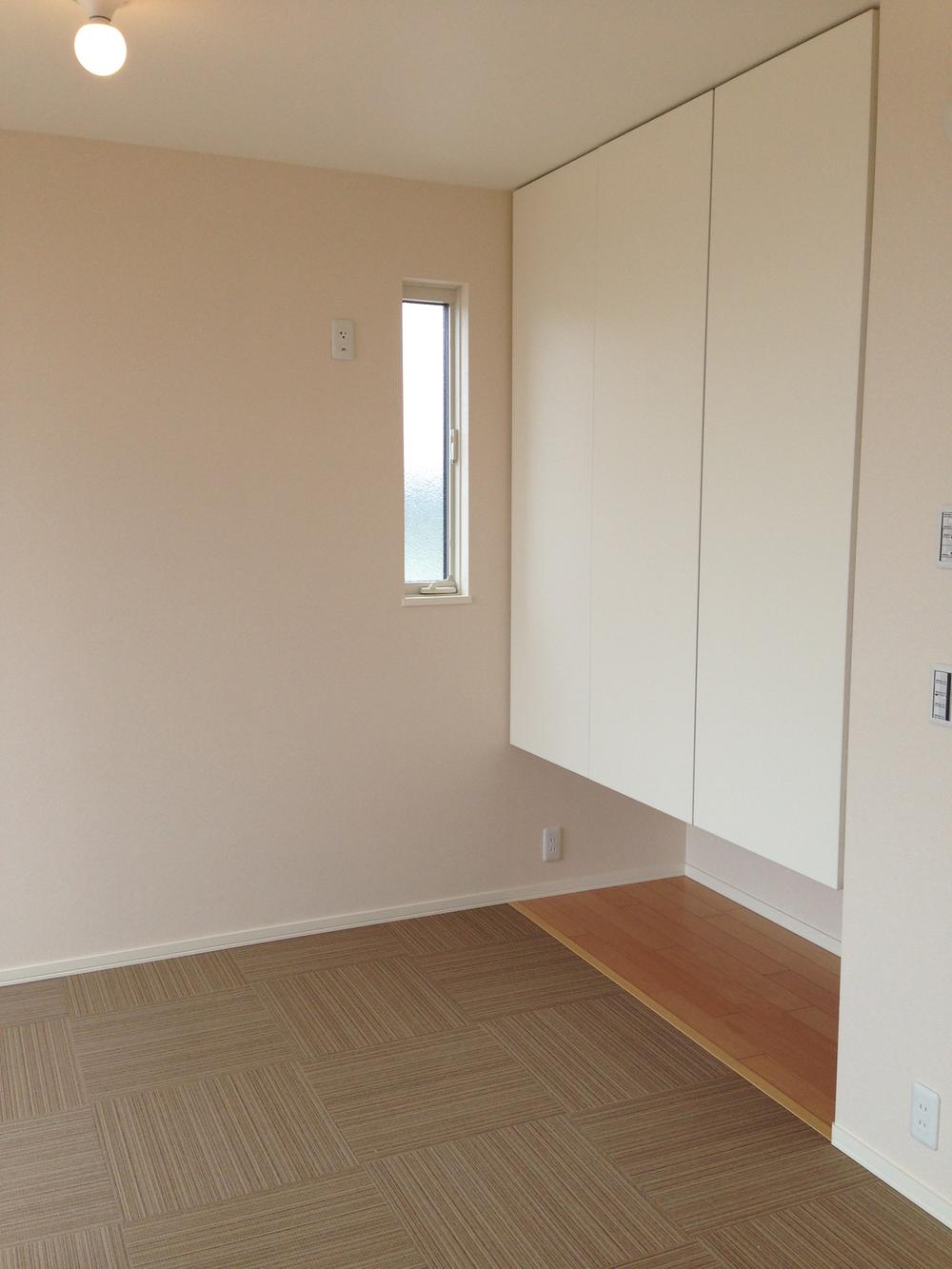 Indoor (January 2013) No. 22 land shooting
室内(2013年1月) 22号地撮影
Construction ・ Construction method ・ specification構造・工法・仕様 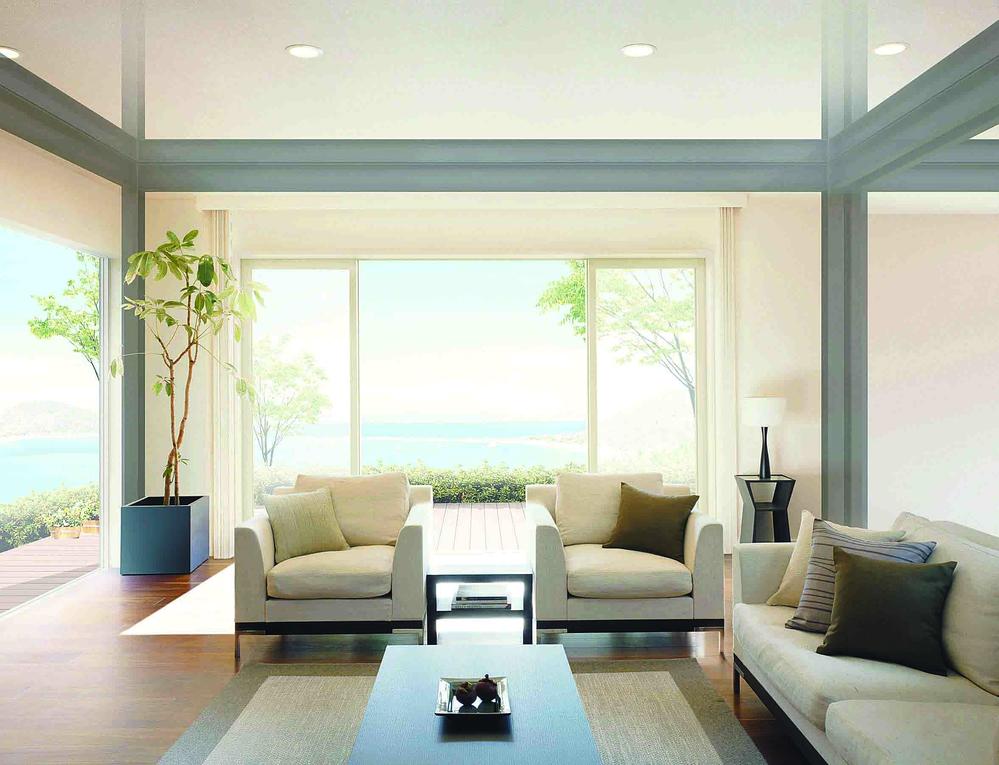 Toyota Home of Steel ramen unit, Because there is no need braces and bearing wall, You can secure a large window, Also widely bright large space can be realized. Seismic resistance is intact, It is possible to experience the breadth and brightness.
トヨタホームの鉄骨ラーメンユニットは、筋交いや耐力壁が必要ないため、大きな窓を確保でき、また広く明るい大空間が実現できます。耐震性はそのままに、広さと明るさを実感することができます。
Security equipment防犯設備 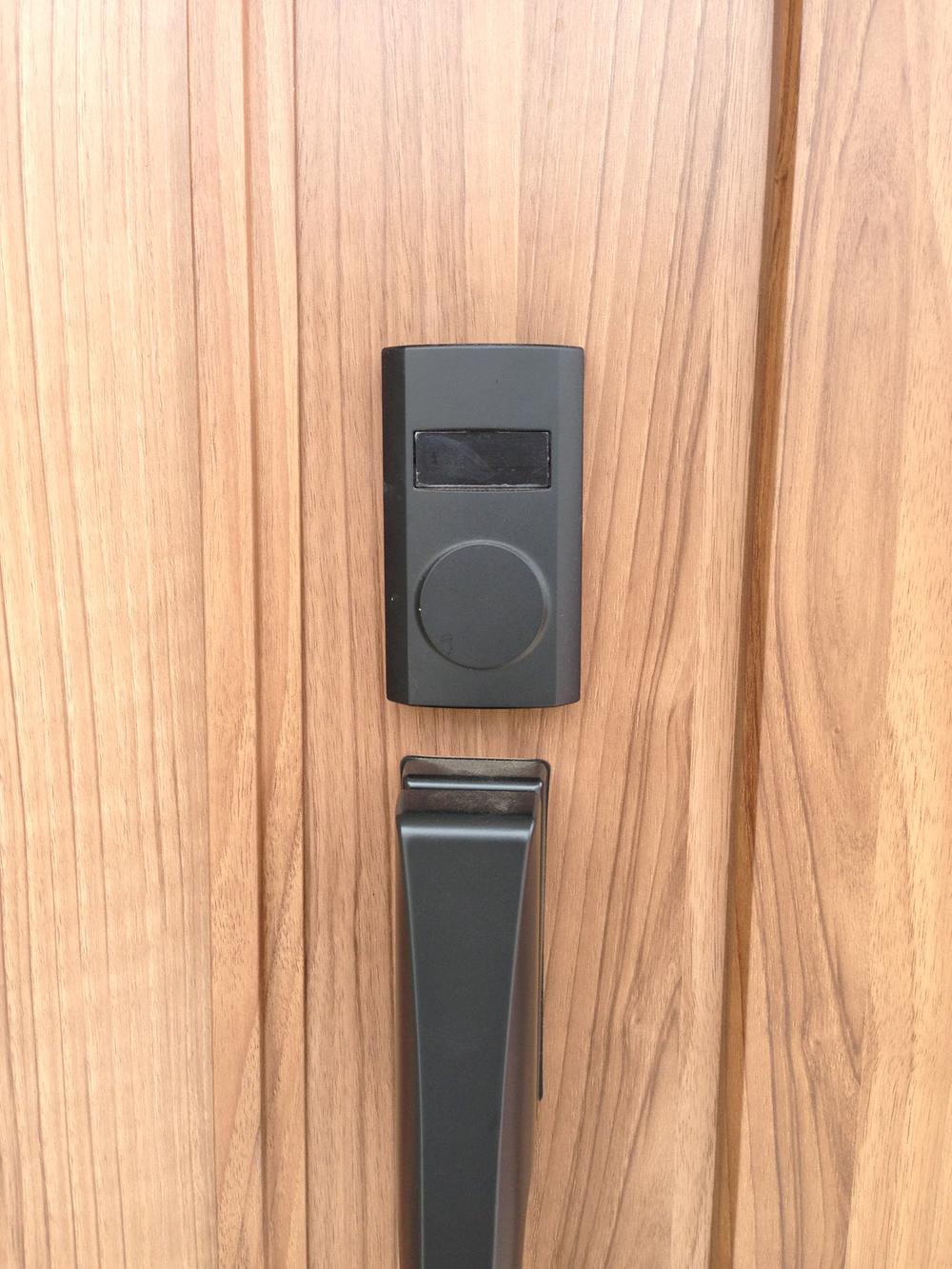 You can entrance of locking in the card key.
カードキーで玄関の施錠ができます。
Construction ・ Construction method ・ specification構造・工法・仕様 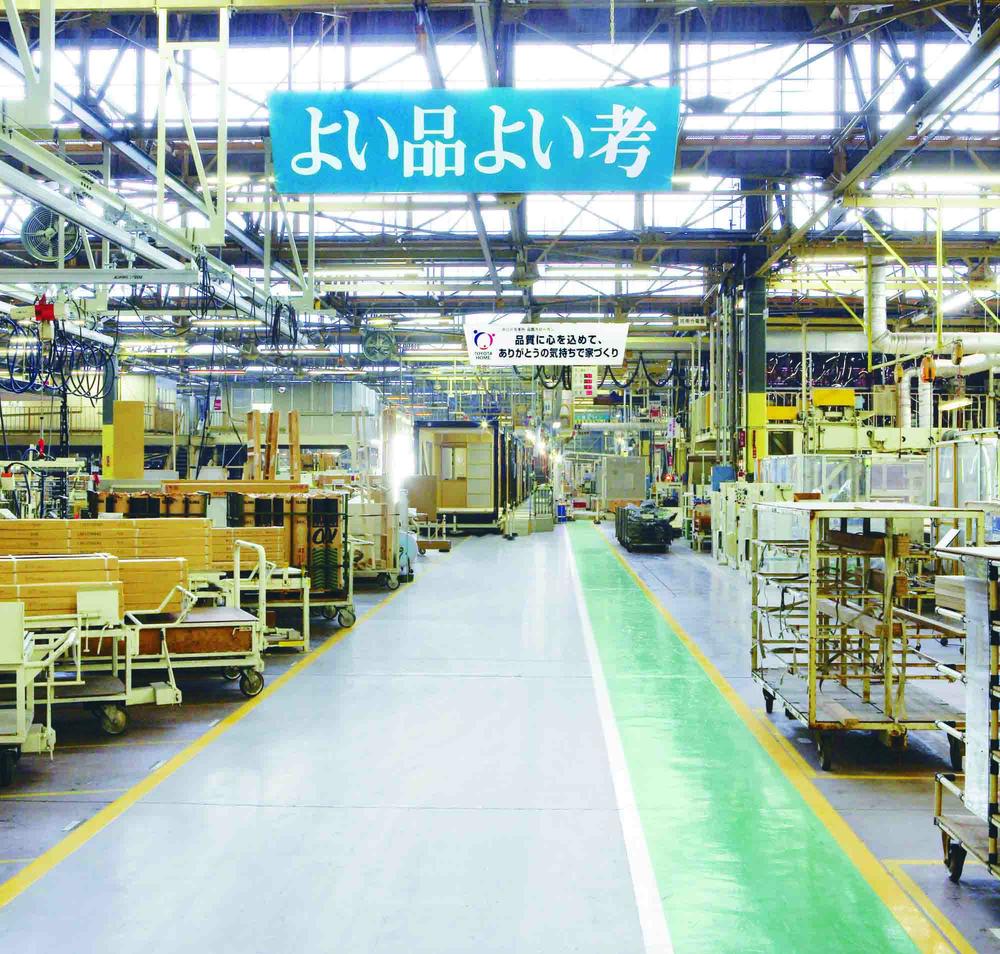 Toyota home in order to achieve a higher quality, We factory production 85% of the dwelling. Systematic production process, Extensive human resource development program, Inspection system, which extends to 250 items, By stacking of every single process, It has been achieved with no rose with stable house building.
トヨタホームはより高い品質を実現するために、住まいの85%を工場生産しています。システム化された生産工程、充実した人材育成プログラム、250項目におよぶ検査体制、一つひとつのプロセスの積み重ねによって、バラつきのない安定した家づくりを実現しています。
Cooling and heating ・ Air conditioning冷暖房・空調設備 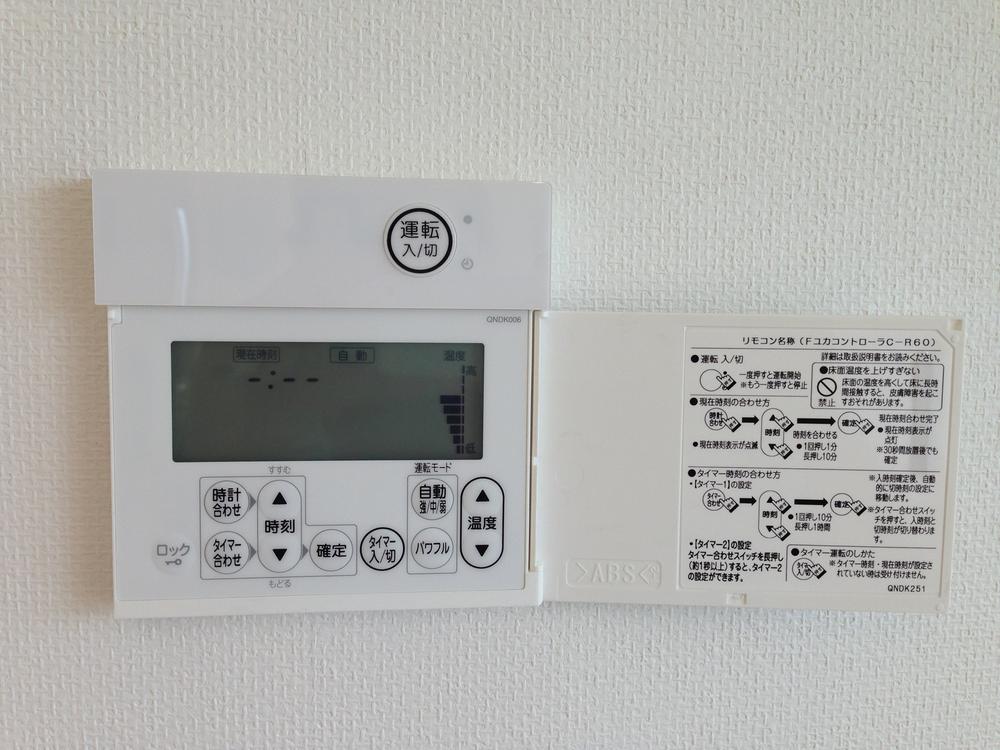 Is a hot water floor heating installed in LDK.
LDKには温水床暖房設置です。
Security equipment防犯設備 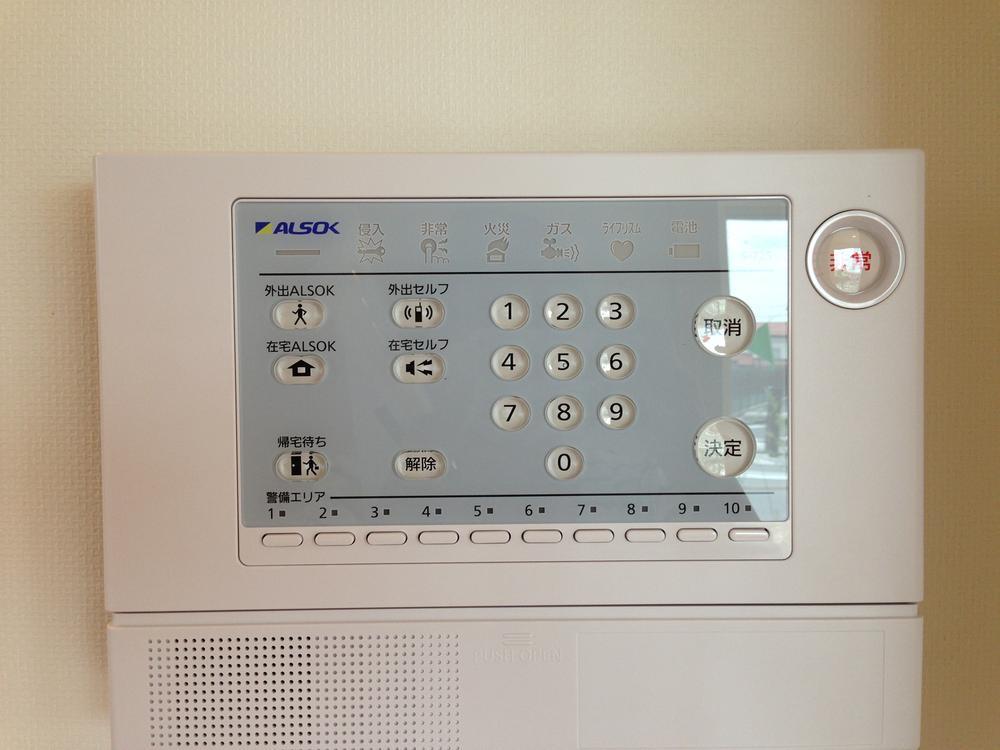 1 year ALSOK of service you can receive for free from tenants.
入居から1年ALSOKのサービスが無料で受けられます。
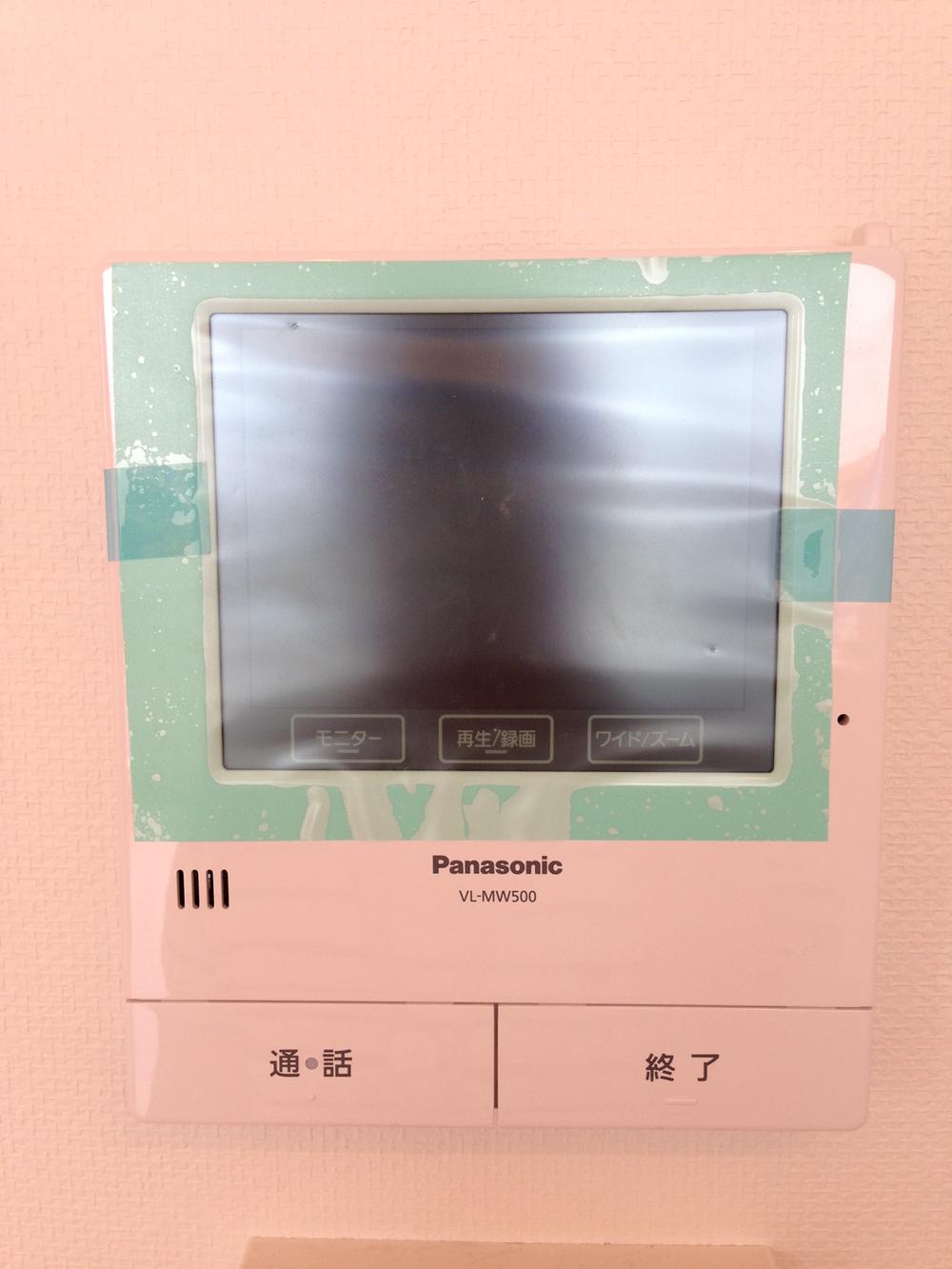 You can see the face of the visitors in color, You can also take a maximum of 50 items worth visitor during absence.
訪問者の顔をカラーで確認でき、不在時も最大50件分の訪問者を撮影できます。
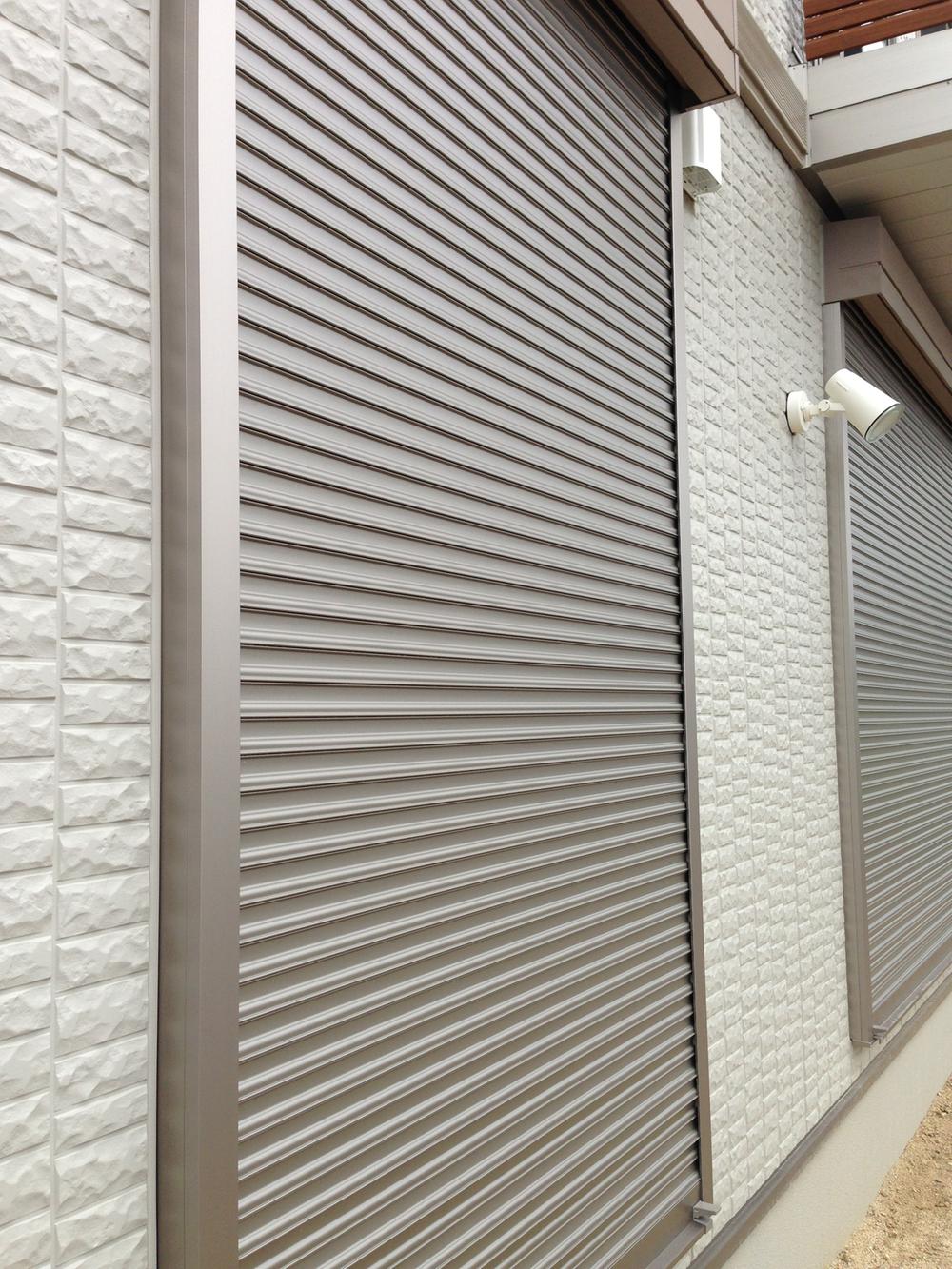 First floor LDK, It is on the south side large windows of Japanese-style we have established an electric shutter.
1階LDK、和室の南側の大きな窓には電動シャッターを設置しています。
Location
| 

























