New Homes » Tokai » Aichi Prefecture » Kasugai
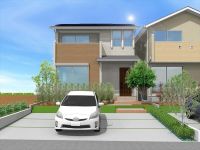 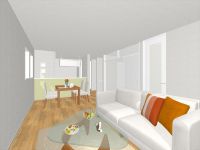
| | Kasugai City, Aichi Prefecture 愛知県春日井市 |
| JR Chuo Line "Shinryo" walk 13 minutes JR中央本線「神領」歩13分 |
| [Forest Notes Kasugai Odome town house Part6] Seller Property solar power generation system installed! 3 House is born to open a location in front of the south side road 6.0m! All building, Nantei ・ With stock room plan! 【フォレストノート 春日井市 大留町の家Part6】 売主物件太陽光発電システム搭載!前面南側道路6.0mの開放的な立地に3邸が誕生!全棟、南庭・ストックルーム付プラン! |
| ○ feature construction housing performance with evaluation, Design house performance with evaluation, Measures to conserve energy, Long-term high-quality housing, Solar power system, Pre-ground survey, Parking two Allowed, Energy-saving water heaters, Facing south, System kitchen, Bathroom Dryer, All room storage, Washbasin with shower, Barrier-free, South balcony, Double-glazing, Warm water washing toilet seat, Nantei, Underfloor Storage, High-function toilet, IH cooking heater, Dish washing dryer, Water filter, Living stairs, City gas, Storeroom, Floor heating ● Other inquiries about property is, Please from "document request button" of orange! ○特徴建設住宅性能評価付、設計住宅性能評価付、省エネルギー対策、長期優良住宅、太陽光発電システム、地盤調査済、駐車2台可、省エネ給湯器、南向き、システムキッチン、浴室乾燥機、全居室収納、シャワー付洗面台、バリアフリー、南面バルコニー、複層ガラス、温水洗浄便座、南庭、床下収納、高機能トイレ、IHクッキングヒーター、食器洗乾燥機、浄水器、リビング階段、都市ガス、納戸、床暖房●そのほか物件に関するお問い合わせは、オレンジ色の「資料請求ボタン」からどうぞ! |
Seller comments 売主コメント | | Building C C棟 | Local guide map 現地案内図 | | Local guide map 現地案内図 | Features pickup 特徴ピックアップ | | Construction housing performance with evaluation / Design house performance with evaluation / Measures to conserve energy / Long-term high-quality housing / Solar power system / Pre-ground survey / Parking two Allowed / Energy-saving water heaters / Facing south / System kitchen / Bathroom Dryer / All room storage / LDK15 tatami mats or more / Or more before road 6m / garden / Washbasin with shower / Face-to-face kitchen / Barrier-free / Toilet 2 places / Bathroom 1 tsubo or more / 2-story / South balcony / Double-glazing / Warm water washing toilet seat / Nantei / Underfloor Storage / The window in the bathroom / High-function toilet / IH cooking heater / Dish washing dryer / Walk-in closet / Water filter / Living stairs / City gas / Storeroom / Floor heating 建設住宅性能評価付 /設計住宅性能評価付 /省エネルギー対策 /長期優良住宅 /太陽光発電システム /地盤調査済 /駐車2台可 /省エネ給湯器 /南向き /システムキッチン /浴室乾燥機 /全居室収納 /LDK15畳以上 /前道6m以上 /庭 /シャワー付洗面台 /対面式キッチン /バリアフリー /トイレ2ヶ所 /浴室1坪以上 /2階建 /南面バルコニー /複層ガラス /温水洗浄便座 /南庭 /床下収納 /浴室に窓 /高機能トイレ /IHクッキングヒーター /食器洗乾燥機 /ウォークインクロゼット /浄水器 /リビング階段 /都市ガス /納戸 /床暖房 | Event information イベント情報 | | Local tours (Please be sure to ask in advance) time / 10:00 ~ 17:00 As you can see slowly, We will arrange. Than "Request button", Please inform the tour desired time in advance. 現地見学会(事前に必ずお問い合わせください)時間/10:00 ~ 17:00ゆっくりご覧いただけますよう、手配いたします。「資料請求ボタン」より、事前に見学希望時間をお知らせください。 | Property name 物件名 | | Forest Notes Kasugai Odome town house Part6 [Solar power standard! ] Seller Property フォレストノート 春日井市 大留町の家Part6 【太陽光発電標準装備!】 売主物件 | Price 価格 | | 34,800,000 yen 3480万円 | Floor plan 間取り | | 5LDK + 2S (storeroom) 5LDK+2S(納戸) | Units sold 販売戸数 | | 1 units 1戸 | Total units 総戸数 | | 3 units 3戸 | Land area 土地面積 | | 160.16 sq m (48.44 square meters) 160.16m2(48.44坪) | Building area 建物面積 | | 114.29 sq m (34.57 square meters) 114.29m2(34.57坪) | Driveway burden-road 私道負担・道路 | | South 6.0m 南側6.0m | Completion date 完成時期(築年月) | | 2013 mid-March 2013年3月中旬 | Address 住所 | | Kasugai City, Aichi Prefecture Odome cho 5-6-20 愛知県春日井市大留町5-6-20 | Traffic 交通 | | JR Chuo Line "Shinryo" walk 13 minutes
JR Chuo Line "Kozoji" walk 38 minutes JR中央本線「神領」歩13分
JR中央本線「高蔵寺」歩38分
| Related links 関連リンク | | [Related Sites of this company] 【この会社の関連サイト】 | Contact お問い合せ先 | | (Ltd.) Wood Friends TEL: 0800-603-1631 [Toll free] mobile phone ・ Also available from PHS
Caller ID is not notified
Please contact the "saw SUUMO (Sumo)"
If it does not lead, If the real estate company (株)ウッドフレンズTEL:0800-603-1631【通話料無料】携帯電話・PHSからもご利用いただけます
発信者番号は通知されません
「SUUMO(スーモ)を見た」と問い合わせください
つながらない方、不動産会社の方は
| Sale schedule 販売スケジュール | | Tax saving ・ Also questions about such expenses, Than "Request button", Please feel free to ask. 節税・諸費用などについてのご質問も、「資料請求ボタン」より、お気軽にお尋ねください。 | Building coverage, floor area ratio 建ぺい率・容積率 | | Building coverage: 60%, Volume ratio: 200% 建ぺい率:60%、容積率:200% | Time residents 入居時期 | | Immediate available 即入居可 | Land of the right form 土地の権利形態 | | Ownership 所有権 | Structure and method of construction 構造・工法 | | Wooden Galvalume steel Itabuki 2 story 木造ガルバリウム鋼板葺2階建 | Construction 施工 | | Co., Ltd. Wood Friends 株式会社ウッドフレンズ | Use district 用途地域 | | One dwelling 1種住居 | Land category 地目 | | Residential land 宅地 | Overview and notices その他概要・特記事項 | | Building confirmation number: H24 Juse 23657 建築確認番号:H24住セ23657 | Company profile 会社概要 | | <Seller> Minister of Land, Infrastructure and Transport (3) No. 006013 (Corporation) Aichi Prefecture Building Lots and Buildings Transaction Business Association Tokai Real Estate Fair Trade Council member (Ltd.) Wood Friends Yubinbango460-0008 Sakae, Naka-ku, Nagoya, Aichi Prefecture 4-5-3 <売主>国土交通大臣(3)第006013号(公社)愛知県宅地建物取引業協会会員 東海不動産公正取引協議会加盟(株)ウッドフレンズ〒460-0008 愛知県名古屋市中区栄4-5-3 |
Rendering (appearance)完成予想図(外観) 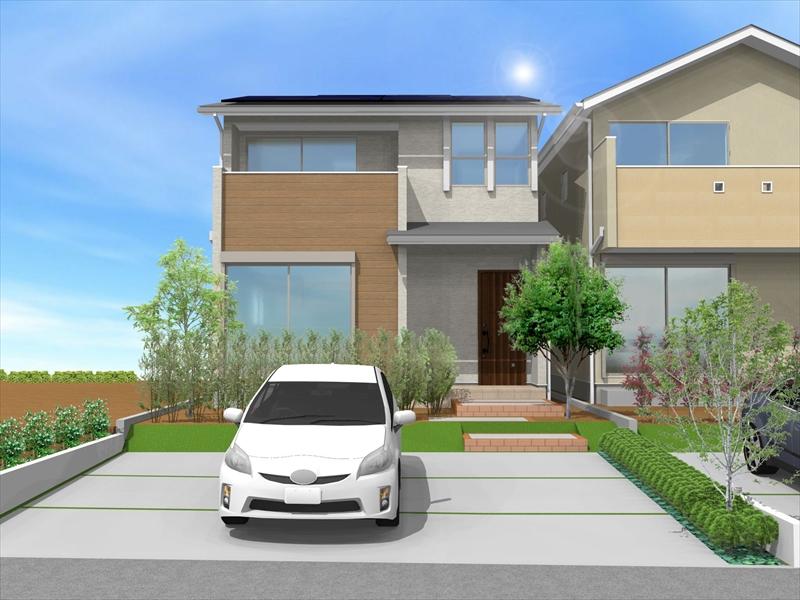 C Togaikan image
C棟外観イメージ
Rendering (introspection)完成予想図(内観) 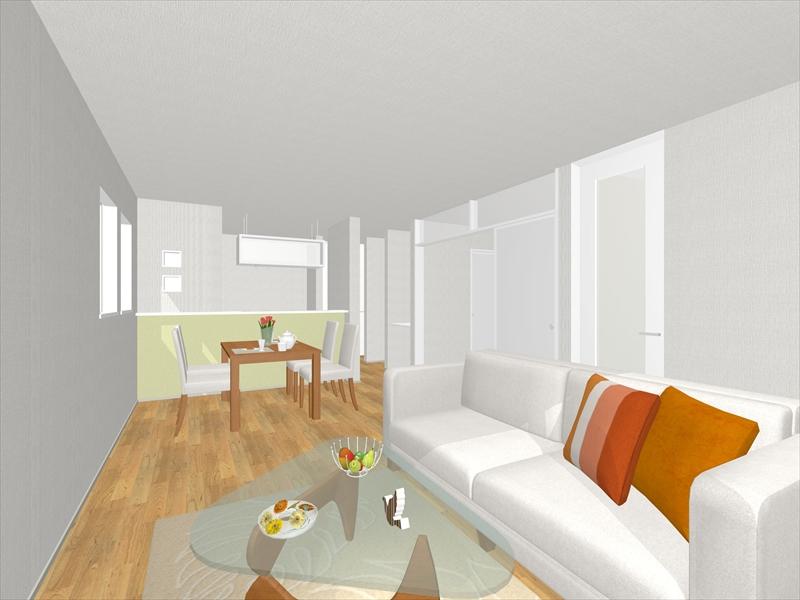 It was nestled a cute face-to-face kitchen using the Building C, living image accent Cross.
C棟リビングイメージアクセントクロスを使用したかわいい対面キッチンをしつらえました。
Floor plan間取り図 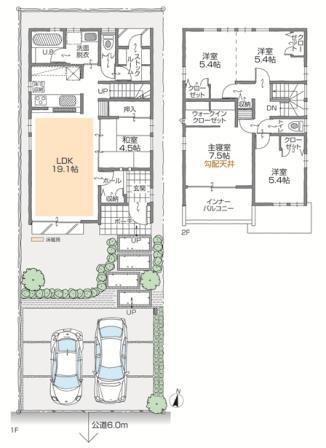 (C Building), Price 34,800,000 yen, 5LDK+2S, Land area 160.16 sq m , Building area 114.29 sq m
(C棟)、価格3480万円、5LDK+2S、土地面積160.16m2、建物面積114.29m2
Rendering (introspection)完成予想図(内観) 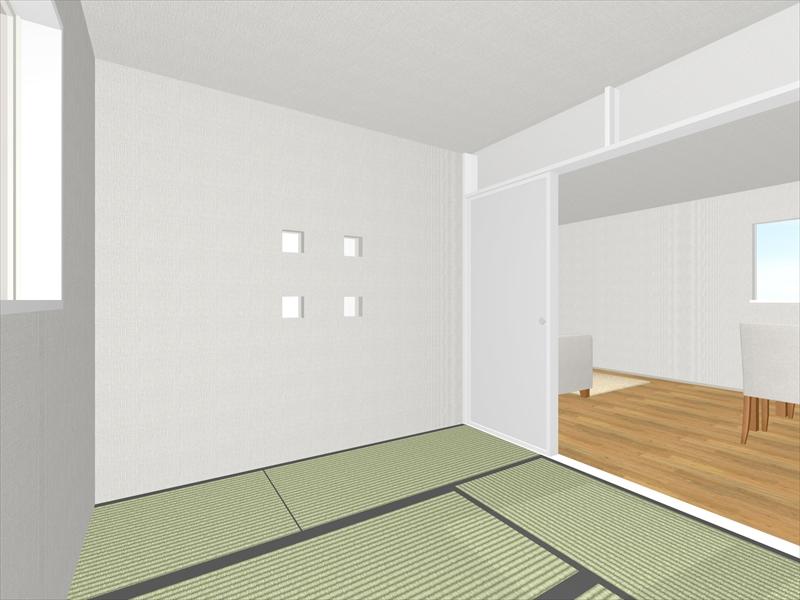 Japanese-style room adjacent to the C building Japanese-style image living next to you can use it to, such as nap space and housework space of the wife of children.
C棟和室イメージリビング横に隣接した和室はお子さまのお昼寝スペースや奥様の家事スペースなどにもお使い頂けます。
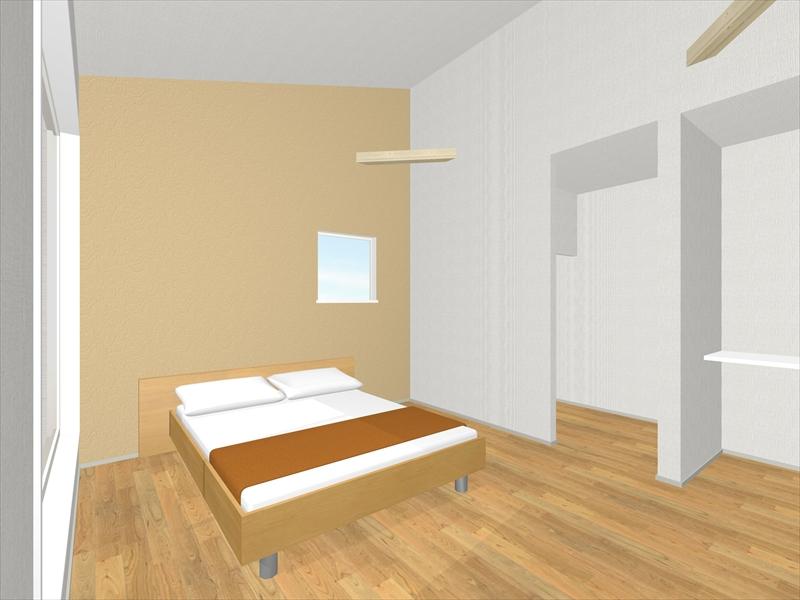 We used the accent cross the color of calm in the Building C Master Bedroom Image Bedroom.
C棟主寝室イメージ寝室には落ち着いたカラーのアクセントクロスを使用しました。
The entire compartment Figure全体区画図 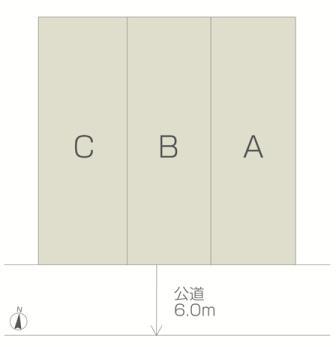 Compartment figure
区画図
Local guide map現地案内図 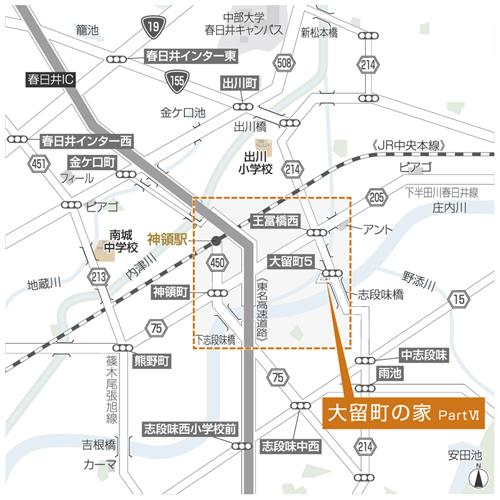 Wide-area view
広域図
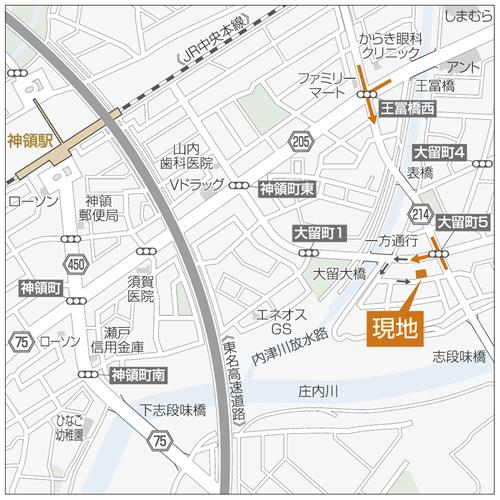 Detail view
詳細図
Construction ・ Construction method ・ specification構造・工法・仕様 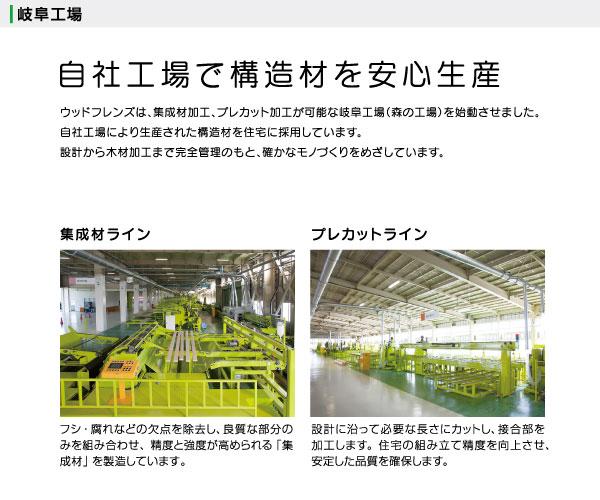 Safe production of structural materials in our factory
自社工場で構造材を安心生産
Otherその他 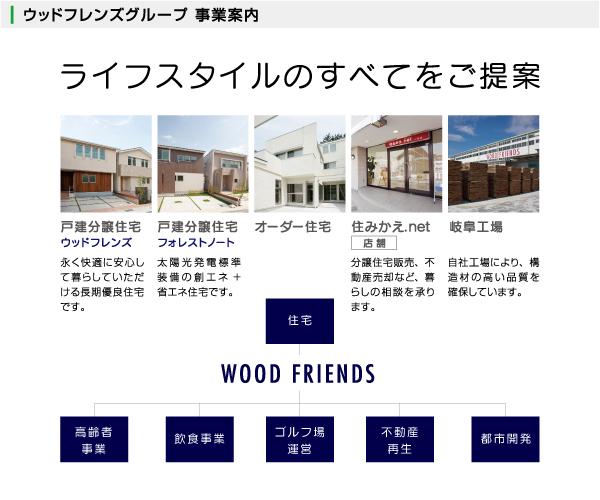 Wood Friends Group Business Information
ウッドフレンズグループ事業案内
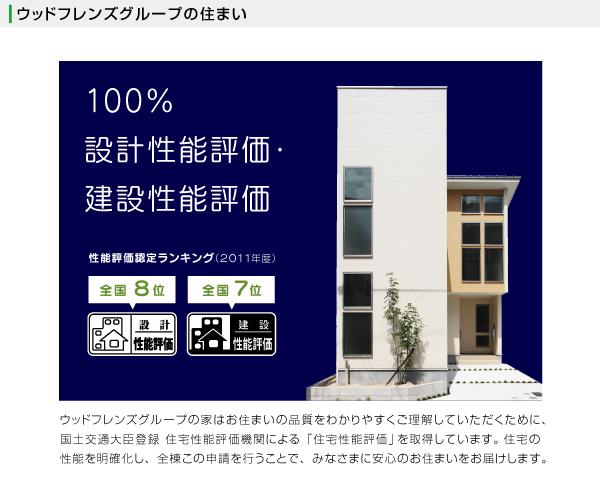 Construction performance evaluation nationwide 7th!
建設性能評価 全国7位!
Bathroom浴室 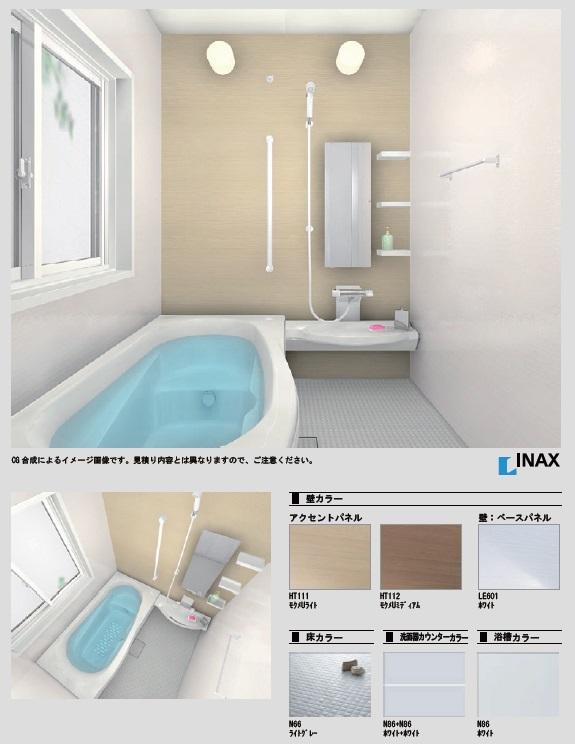 La-BATH1616 Reference materials
La-BATH1616 参考資料
Kitchenキッチン 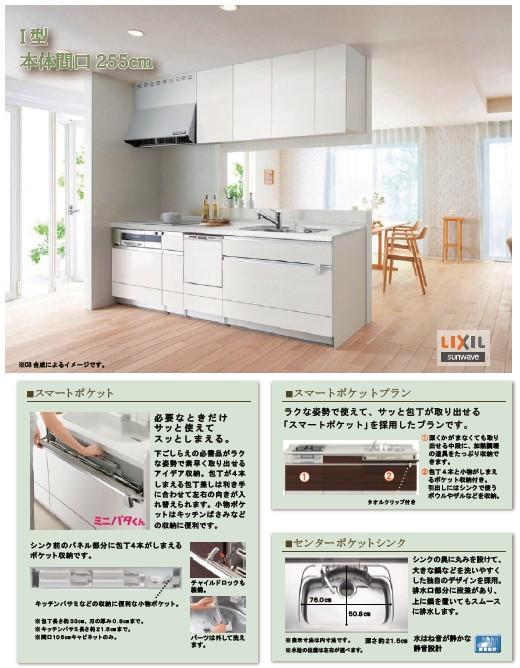 San'webu AS system Kitchen Reference materials
サンウェーブASシステムキッチン 参考資料
Location
|














