New Homes » Tokai » Aichi Prefecture » Kasugai
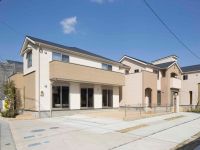 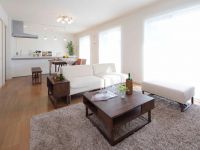
| | Kasugai City, Aichi Prefecture 愛知県春日井市 |
| JR Chuo Line "Kozoji" car 3.1km JR中央本線「高蔵寺」車3.1km |
Property name 物件名 | | G-STYLE Higashishinmei all mansion complete G-STYLE 東神明全邸完成 | Price 価格 | | 31,800,000 yen ~ 34,800,000 yen 3180万円 ~ 3480万円 | Floor plan 間取り | | 4LDK + S (storeroom) 4LDK+S(納戸) | Units sold 販売戸数 | | 2 units 2戸 | Total units 総戸数 | | 5 units 5戸 | Land area 土地面積 | | 170.02 sq m ~ 199.47 sq m (51.43 tsubo ~ 60.33 tsubo) (Registration) 170.02m2 ~ 199.47m2(51.43坪 ~ 60.33坪)(登記) | Building area 建物面積 | | 120.91 sq m ~ 122.57 sq m (36.57 tsubo ~ 37.07 tsubo) (measured) 120.91m2 ~ 122.57m2(36.57坪 ~ 37.07坪)(実測) | Completion date 完成時期(築年月) | | Early June 2013 2013年6月上旬 | Address 住所 | | Kasugai City, Aichi Prefecture Higashishinmei cho 愛知県春日井市東神明町 | Traffic 交通 | | JR Chuo Line "Kozoji" car 3.1km
JR Chuo Line "Shinryo" car 2.6km JR中央本線「高蔵寺」車3.1km
JR中央本線「神領」車2.6km
| Contact お問い合せ先 | | Iwakura Golden Home Co., Ltd. Kasugai office TEL: 0800-603-1366 [Toll free] mobile phone ・ Also available from PHS
Caller ID is not notified
Please contact the "saw SUUMO (Sumo)"
If it does not lead, If the real estate company イワクラゴールデンホーム(株)春日井営業所TEL:0800-603-1366【通話料無料】携帯電話・PHSからもご利用いただけます
発信者番号は通知されません
「SUUMO(スーモ)を見た」と問い合わせください
つながらない方、不動産会社の方は
| Building coverage, floor area ratio 建ぺい率・容積率 | | Building coverage 60%, Volume rate of 200% 建ぺい率60%、容積率200% | Land of the right form 土地の権利形態 | | Ownership 所有権 | Use district 用途地域 | | Urbanization control area 市街化調整区域 | Overview and notices その他概要・特記事項 | | Building Permits reason: control area per building permit requirements. There authorization requirements of building owners, Building confirmation number: KS112-0110-04394 建築許可理由:調整区域につき建築許可要。建築主の許可要件あり、建築確認番号:KS112-0110-04394 | Company profile 会社概要 | | <Seller> Governor of Aichi Prefecture (13) No. 004164 Iwakura Golden Home Co., Ltd. Kasugai office Yubinbango486-0928 Kasugai City, Aichi Prefecture Myokei-cho 2-1 <売主>愛知県知事(13)第004164号イワクラゴールデンホーム(株)春日井営業所〒486-0928 愛知県春日井市妙慶町2-1 |
Local appearance photo現地外観写真 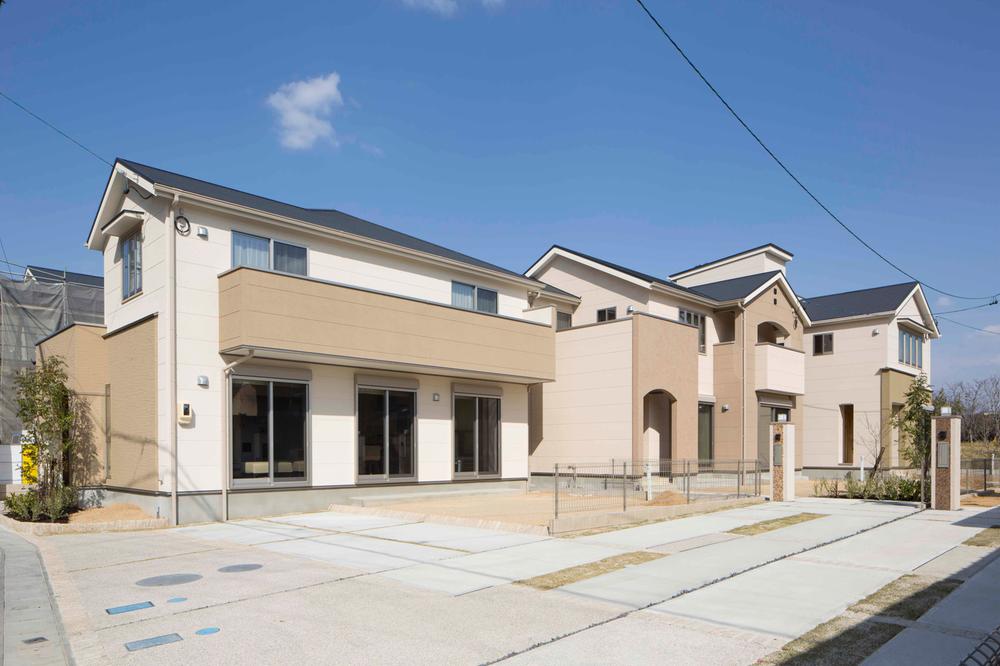 Spacious grounds of all spruce per preeminent.
全棟陽当たりバツグンのゆったりとした敷地。
Livingリビング 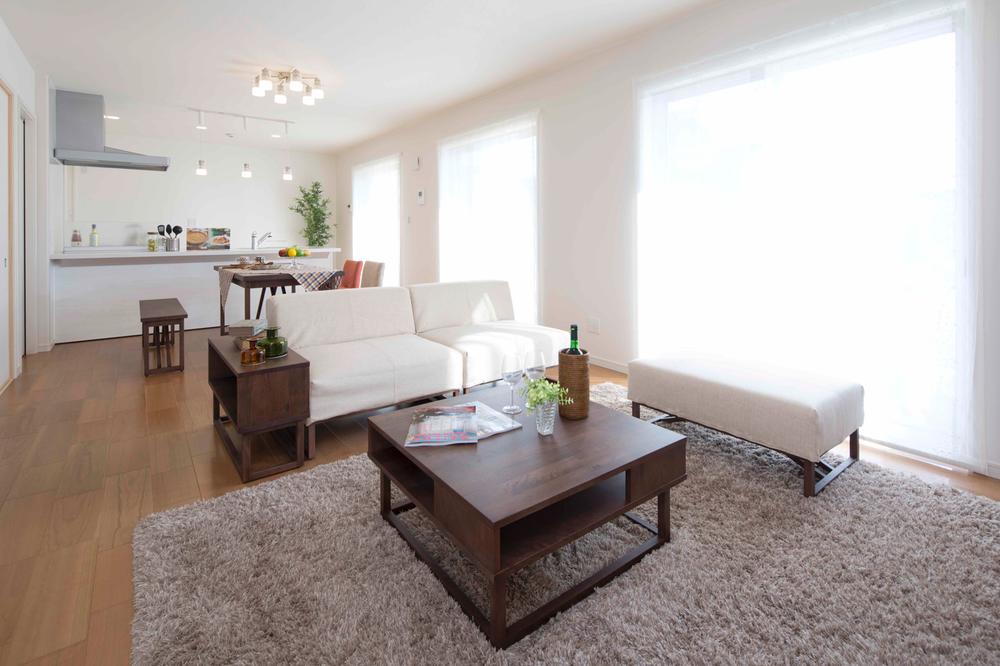 Bright living plugging the sun.
陽の差し込む明るいリビング。
Kitchenキッチン 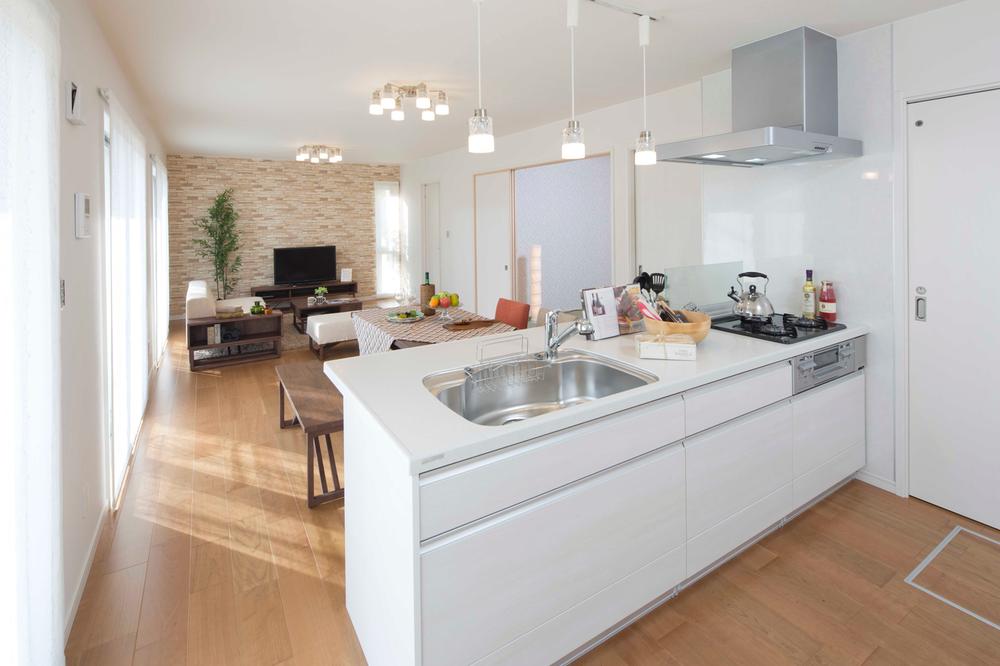 Wife is also safe in the 1F overlooking all of the room Kitchen.
1Fすべての部屋を見渡すキッチンで奥様も安心です。
Entrance玄関 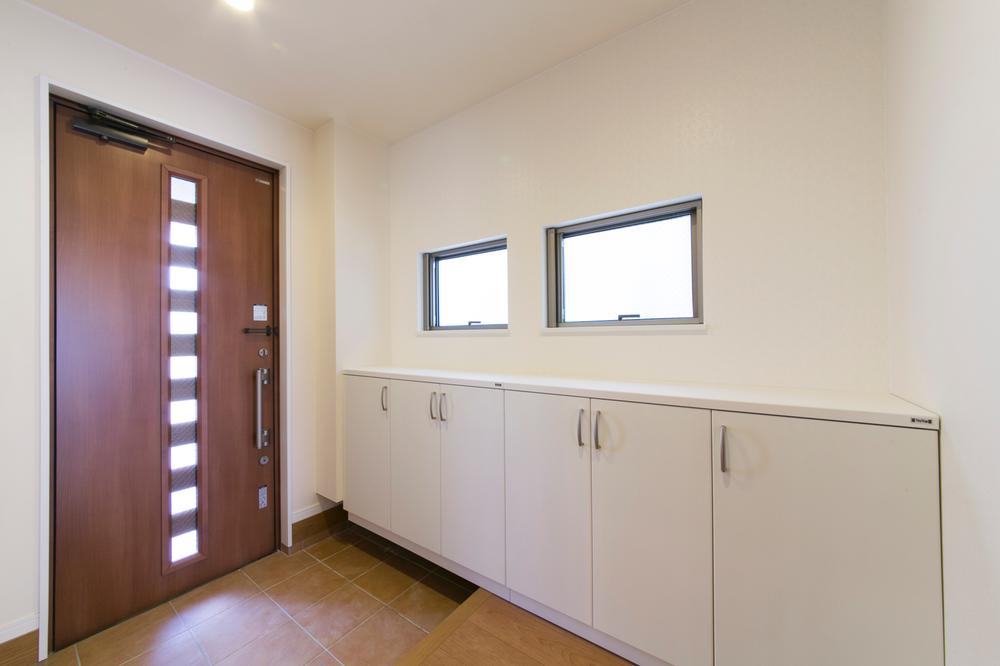 Widely and bright entrance will pick you up.
広くて明るい玄関があなたを迎えます。
Receipt収納 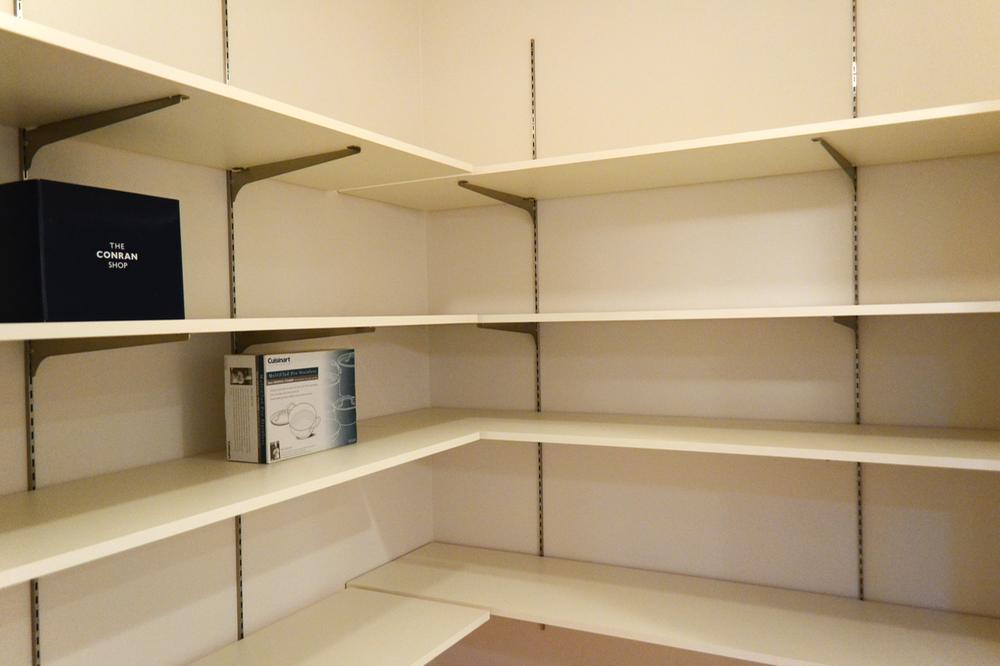 Anything entering movable pantry.
なんでも入る可動式パントリー。
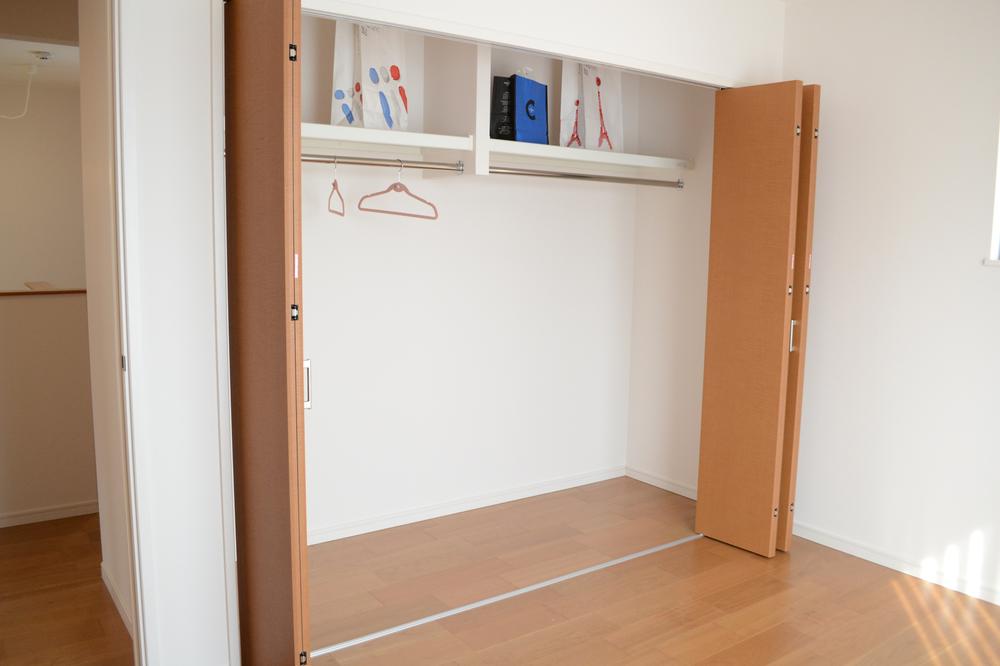 Wide closet.
ワイドクローゼット。
Bathroom浴室 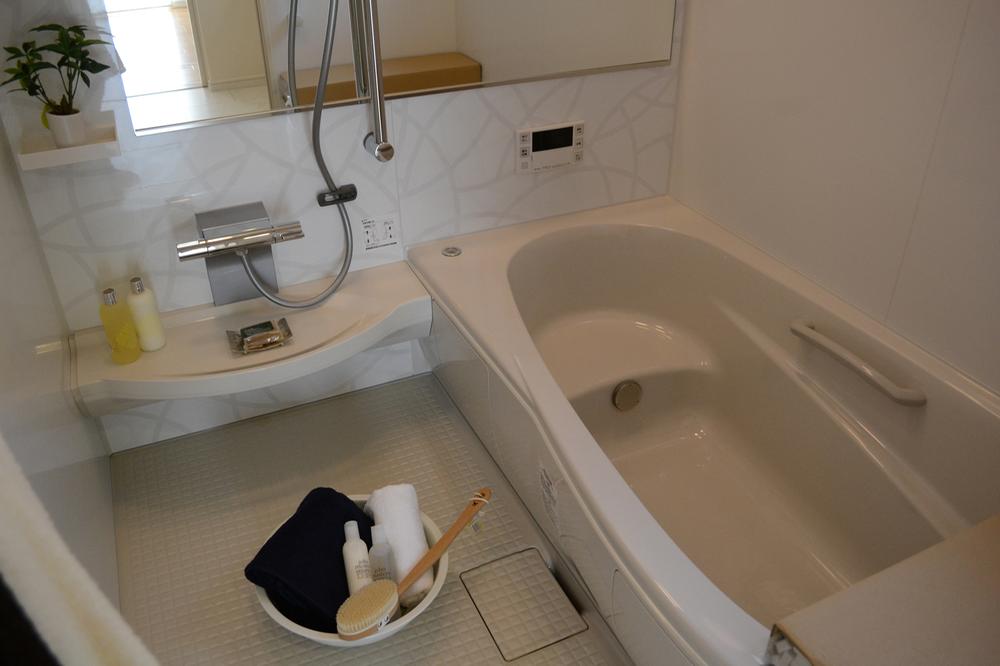 Sitz bath possible bathroom.
半身浴可能なバスルーム。
Wash basin, toilet洗面台・洗面所 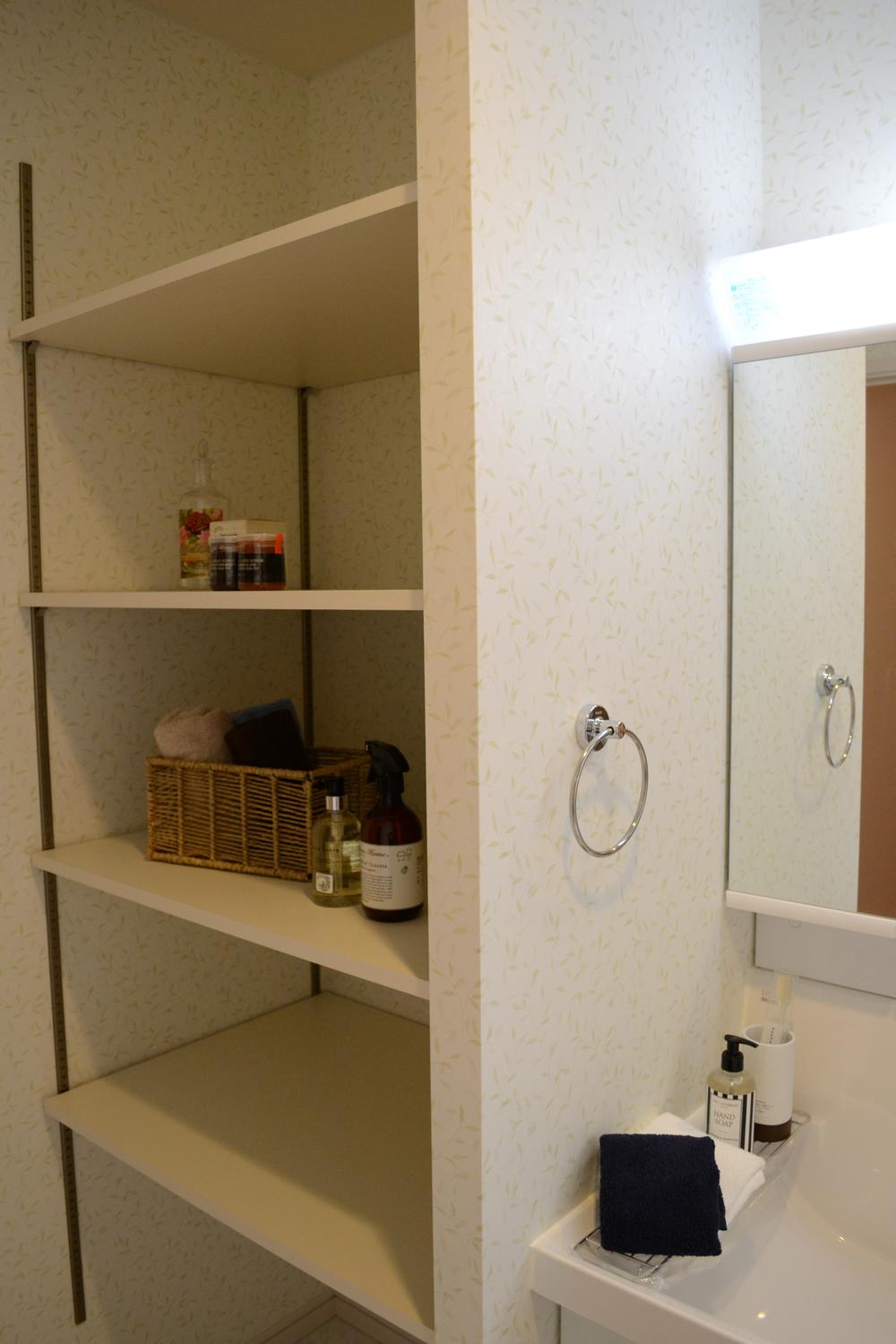 Also housed in the bathroom vanity.
洗面化粧台にも収納を。
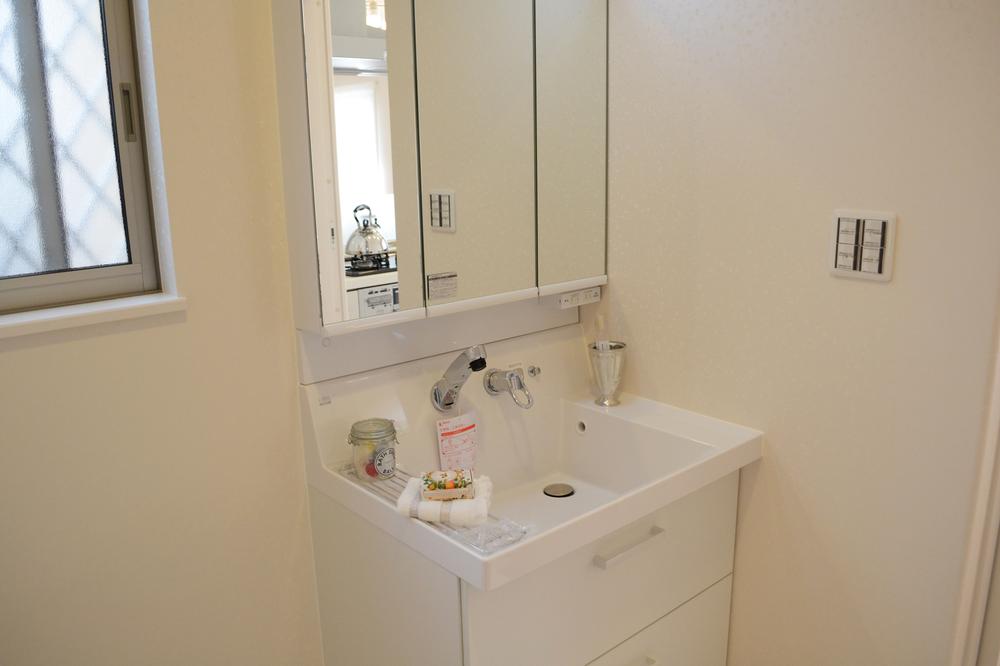 Wide three-sided mirror vanity
ワイド3面鏡洗面化粧台
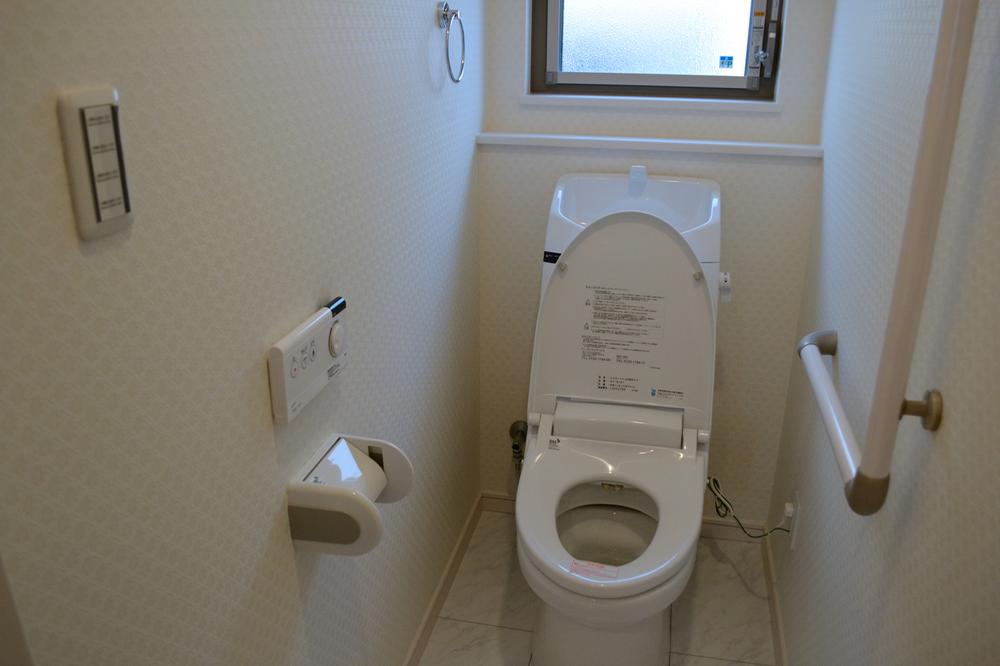 Toilet
トイレ
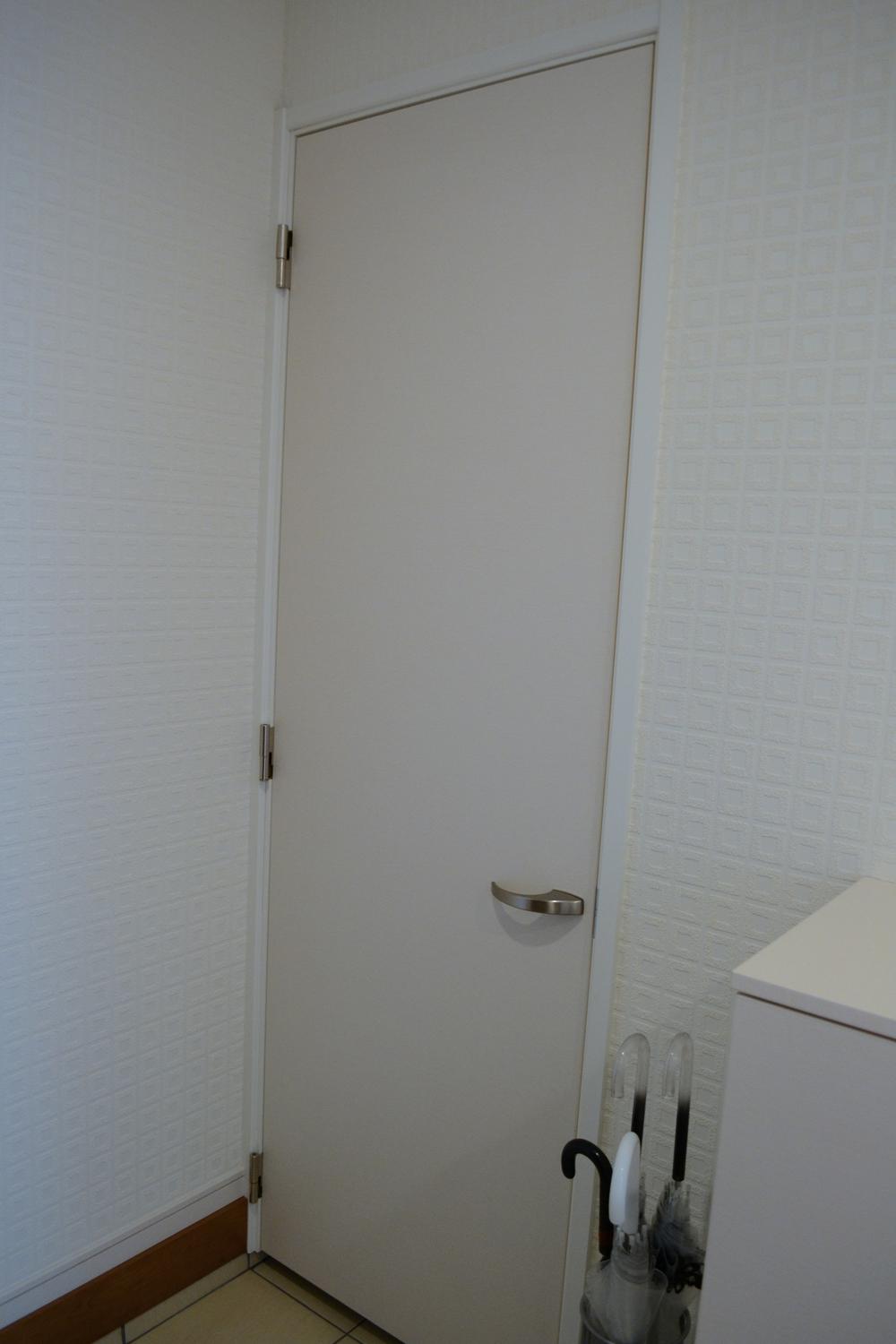 Dirt floor housed the entrance porch.
玄関ポーチには土間収納。
Floor plan間取り図 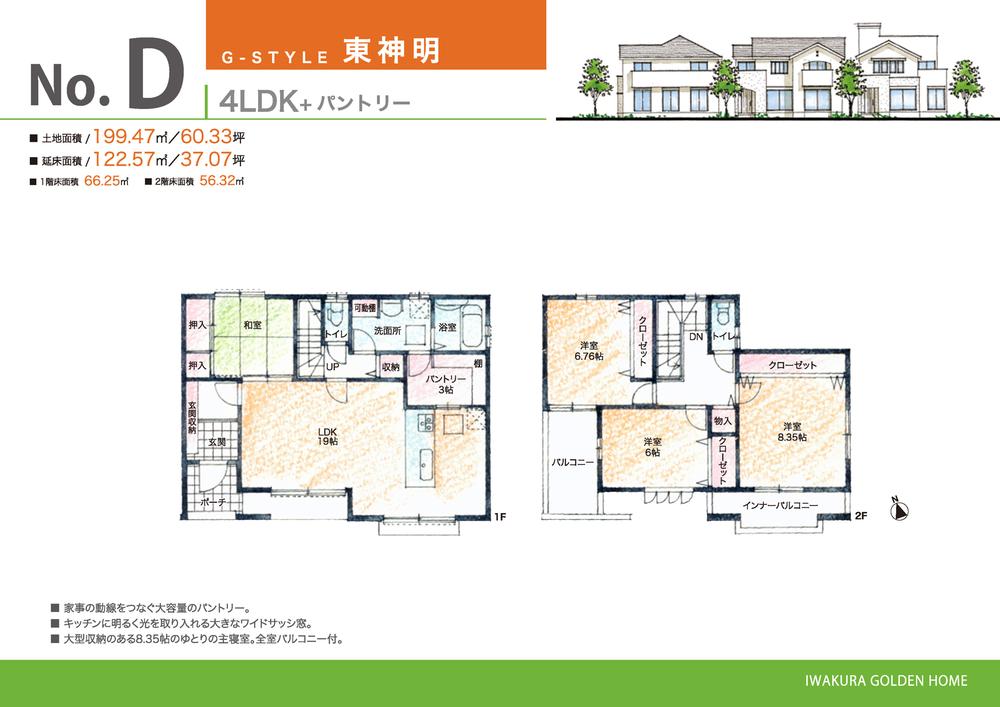 (No.D), Price 31,800,000 yen, 4LDK+S, Land area 199.47 sq m , Building area 122.57 sq m
(No.D)、価格3180万円、4LDK+S、土地面積199.47m2、建物面積122.57m2
Location
|













