New Homes » Tokai » Aichi Prefecture » Kasugai
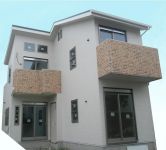 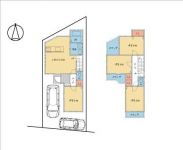
| | Kasugai City, Aichi Prefecture 愛知県春日井市 |
| JR Chuo Line "Kozoji" walk 20 minutes JR中央本線「高蔵寺」歩20分 |
| Measures to conserve energy, Corresponding to the flat-35S, Facing south, System kitchen, Or more before road 6m, Washbasin with shower, Face-to-face kitchen, Toilet 2 places, 2-story, South balcony, Double-glazing, 省エネルギー対策、フラット35Sに対応、南向き、システムキッチン、前道6m以上、シャワー付洗面台、対面式キッチン、トイレ2ヶ所、2階建、南面バルコニー、複層ガラス、 |
Features pickup 特徴ピックアップ | | Measures to conserve energy / Corresponding to the flat-35S / Facing south / System kitchen / Siemens south road / A quiet residential area / Or more before road 6m / Washbasin with shower / Face-to-face kitchen / Toilet 2 places / Bathroom 1 tsubo or more / 2-story / South balcony / Double-glazing / Warm water washing toilet seat / Underfloor Storage / The window in the bathroom / All living room flooring / Dish washing dryer / City gas / Flat terrain / Attic storage 省エネルギー対策 /フラット35Sに対応 /南向き /システムキッチン /南側道路面す /閑静な住宅地 /前道6m以上 /シャワー付洗面台 /対面式キッチン /トイレ2ヶ所 /浴室1坪以上 /2階建 /南面バルコニー /複層ガラス /温水洗浄便座 /床下収納 /浴室に窓 /全居室フローリング /食器洗乾燥機 /都市ガス /平坦地 /屋根裏収納 | Price 価格 | | 24,800,000 yen 2480万円 | Floor plan 間取り | | 4LDK 4LDK | Units sold 販売戸数 | | 1 units 1戸 | Total units 総戸数 | | 1 units 1戸 | Land area 土地面積 | | 92.57 sq m (registration) 92.57m2(登記) | Building area 建物面積 | | 85.46 sq m 85.46m2 | Driveway burden-road 私道負担・道路 | | Nothing, South 6m width 無、南6m幅 | Completion date 完成時期(築年月) | | July 2013 2013年7月 | Address 住所 | | Kasugai City, Aichi Prefecture Kibuki cho 愛知県春日井市気噴町1 | Traffic 交通 | | JR Chuo Line "Kozoji" walk 20 minutes JR中央本線「高蔵寺」歩20分
| Person in charge 担当者より | | The person in charge Tanaka Takahiro 担当者田中 貴裕 | Contact お問い合せ先 | | (Yes) Masaru Tanaka construction TEL: 0568-84-3054 "saw SUUMO (Sumo)" and please contact (有)田中勝建設TEL:0568-84-3054「SUUMO(スーモ)を見た」と問い合わせください | Building coverage, floor area ratio 建ぺい率・容積率 | | 60% ・ 200% 60%・200% | Time residents 入居時期 | | Consultation 相談 | Land of the right form 土地の権利形態 | | Ownership 所有権 | Structure and method of construction 構造・工法 | | Wooden 2-story (framing method) 木造2階建(軸組工法) | Construction 施工 | | (Yes) Masaru Tanaka Construction (有)田中勝建設 | Use district 用途地域 | | One middle and high 1種中高 | Overview and notices その他概要・特記事項 | | Contact: Tanaka Takahiro, Facilities: Public Water Supply, This sewage, City gas, Building confirmation number: No. H24 confirmation architecture Love Kenjuse No. 26016, Parking: car space 担当者:田中 貴裕、設備:公営水道、本下水、都市ガス、建築確認番号:第H24確認建築愛建住セ26016号、駐車場:カースペース | Company profile 会社概要 | | <Seller> Governor of Aichi Prefecture (8) No. 012769 (with) Masaru Tanaka construction Yubinbango486-0838 Kasugai City, Aichi Prefecture Yayoi-cho 2-94 <売主>愛知県知事(8)第012769号(有)田中勝建設〒486-0838 愛知県春日井市弥生町2-94 |
Local appearance photo現地外観写真 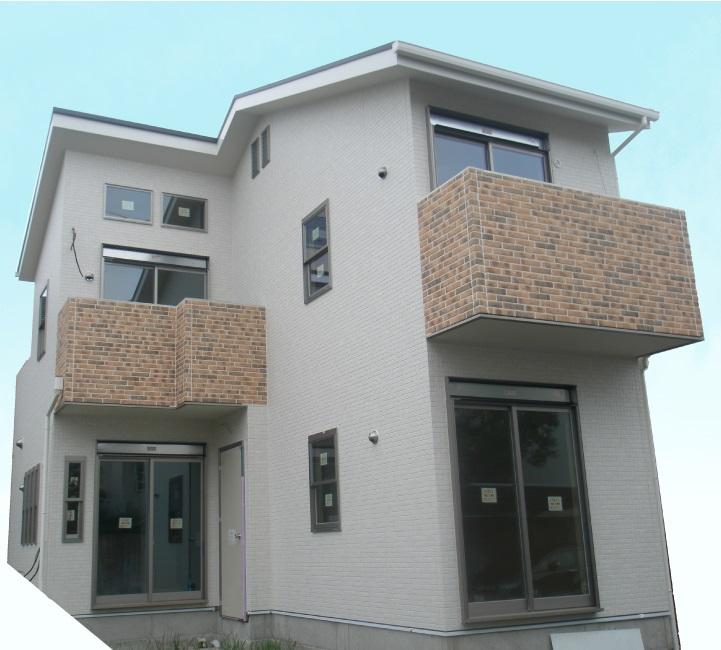 Local (June 2013) shooting photograph is an image.
現地(2013年6月)撮影写真はイメージです。
Floor plan間取り図 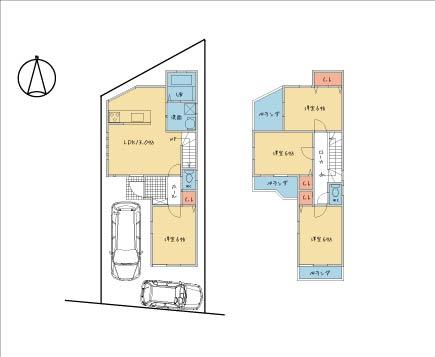 24,800,000 yen, 4LDK, Land area 92.57 sq m , Building area 85.46 sq m
2480万円、4LDK、土地面積92.57m2、建物面積85.46m2
Kitchenキッチン 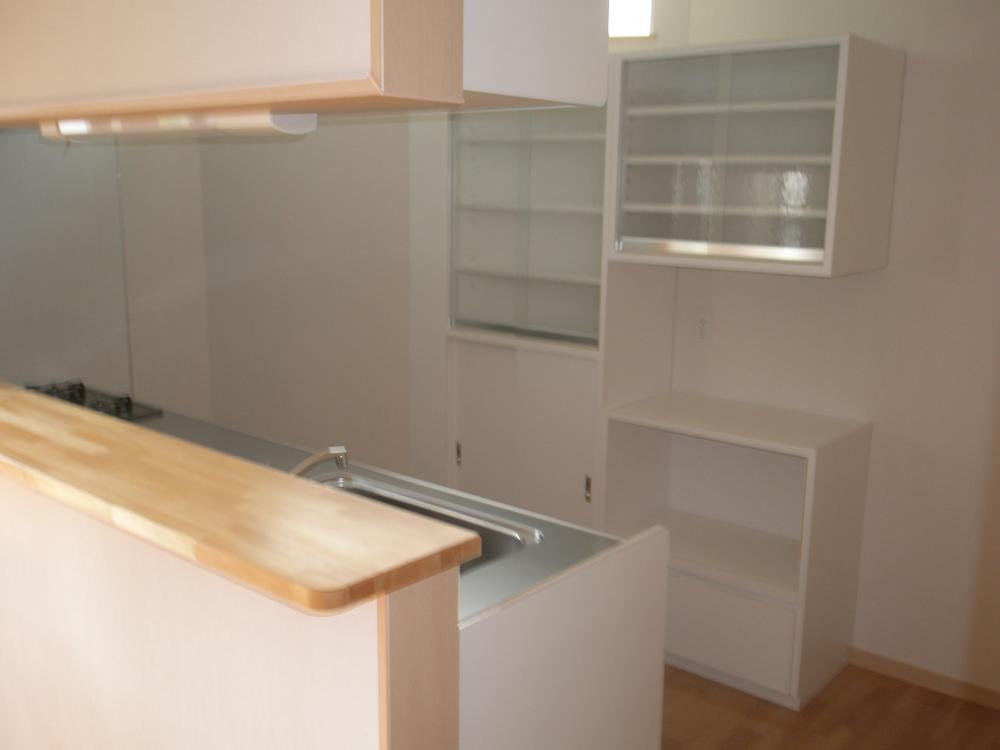 Room (August 2013) Shooting We established the cupboard of the order.
室内(2013年8月)撮影
オーダーのカップボードを設置しました。
Bathroom浴室 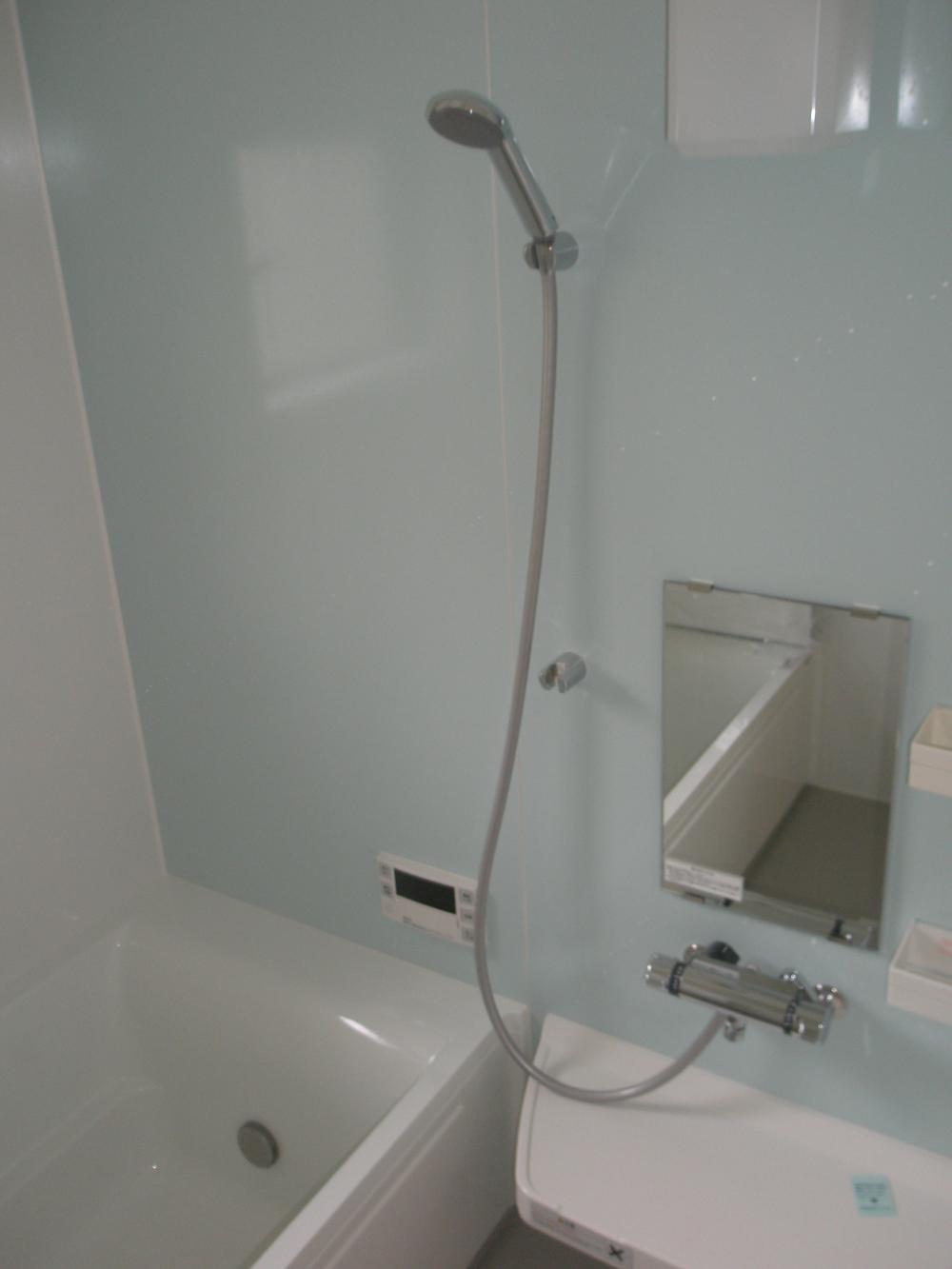 Room (August 2013) Shooting
室内(2013年8月)撮影
Kitchenキッチン 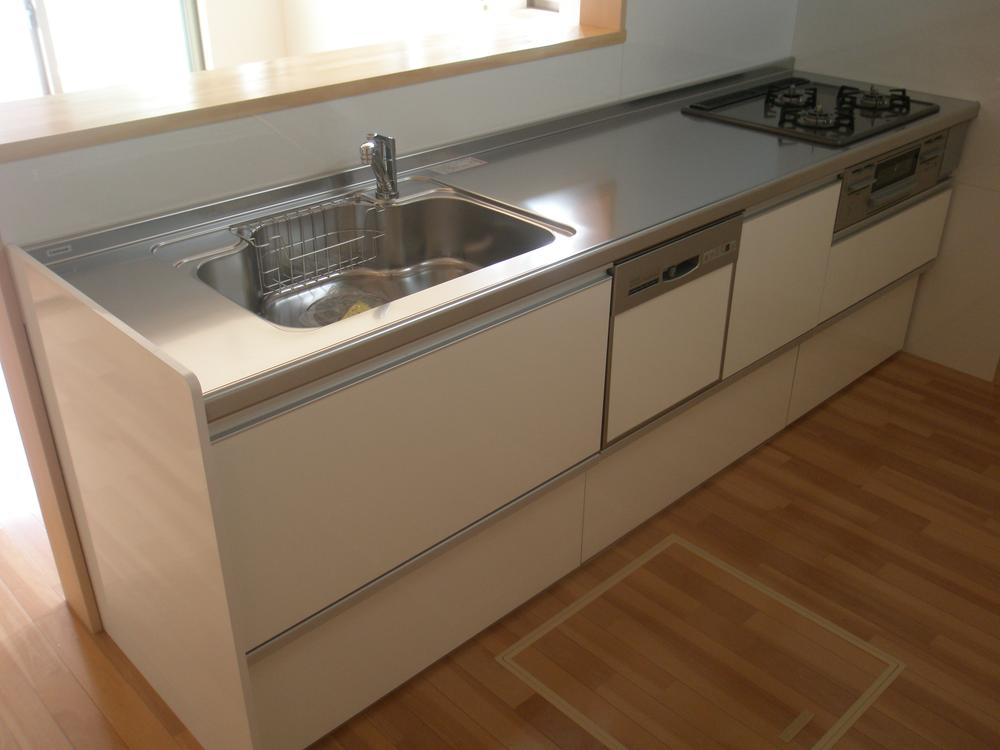 Room (August 2013) Shooting
室内(2013年8月)撮影
Other introspectionその他内観 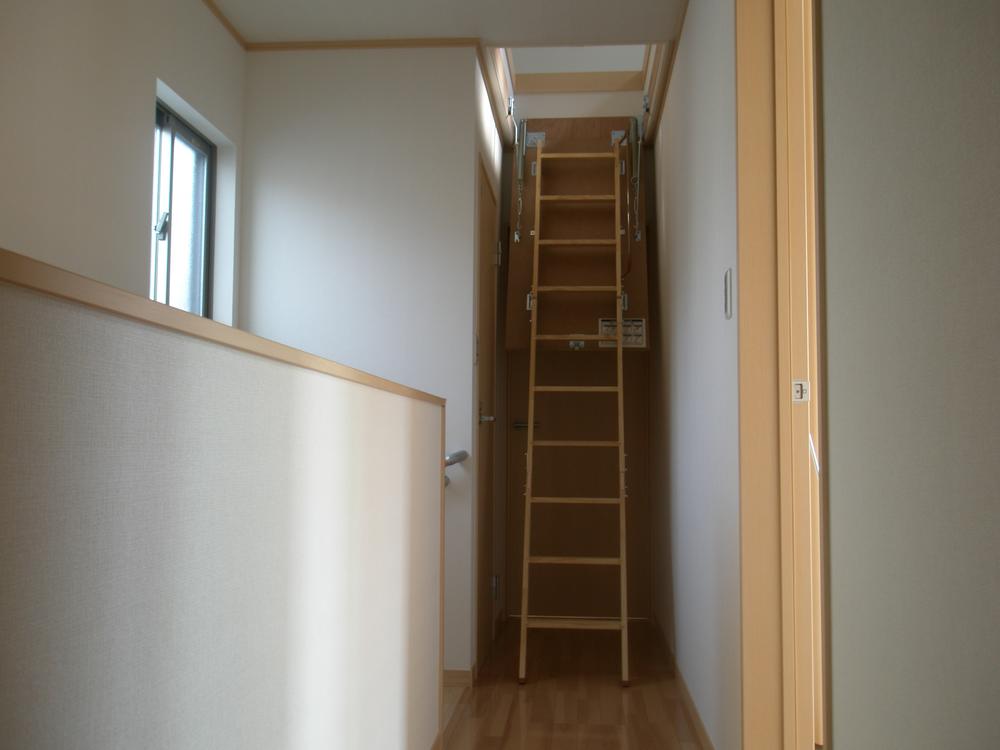 Room (August 2013) Shooting
室内(2013年8月)撮影
Location
|







